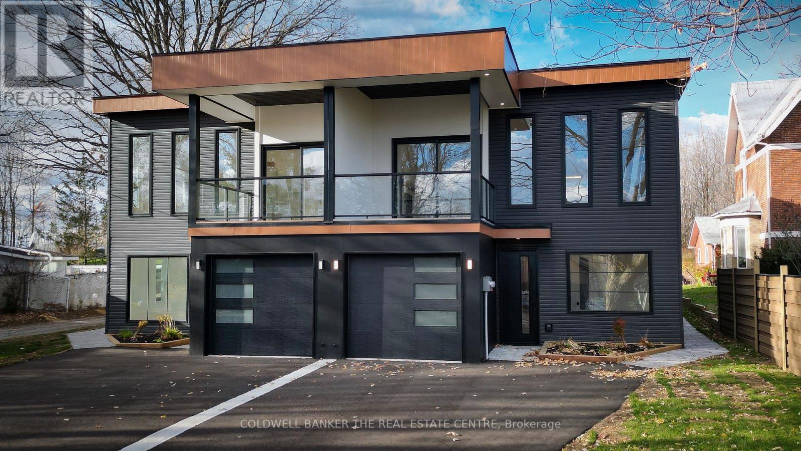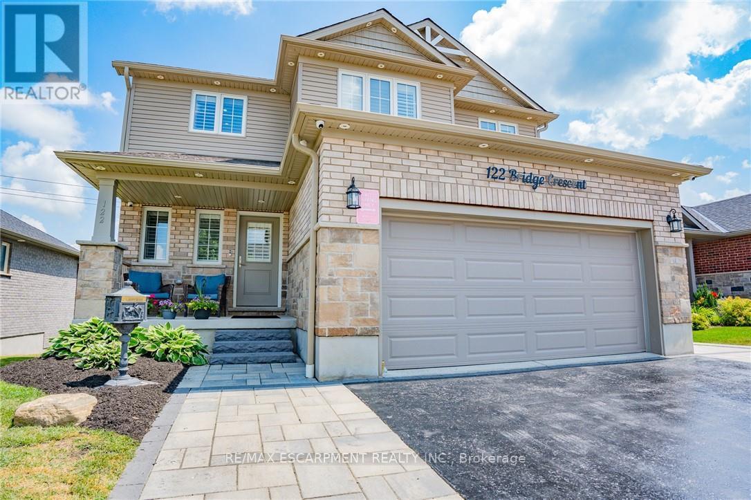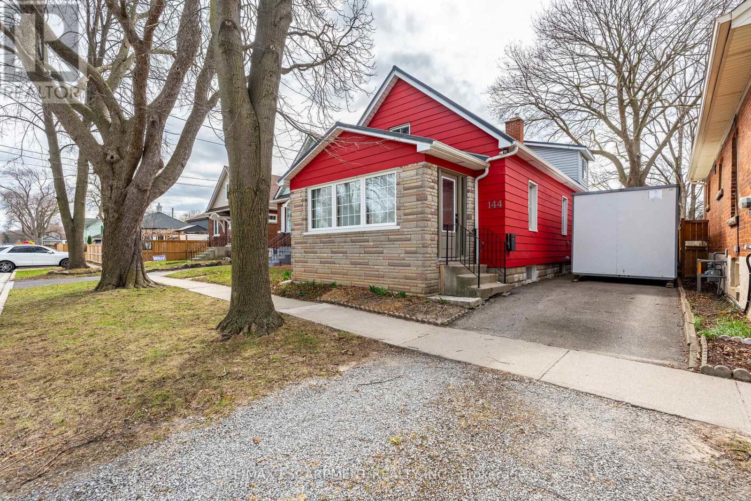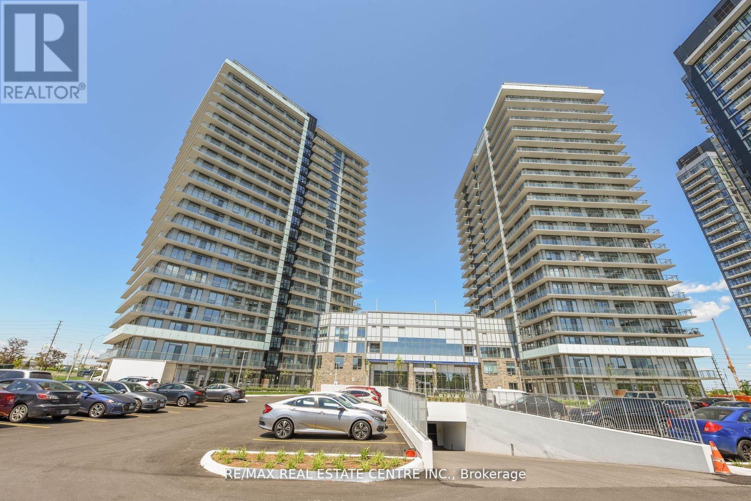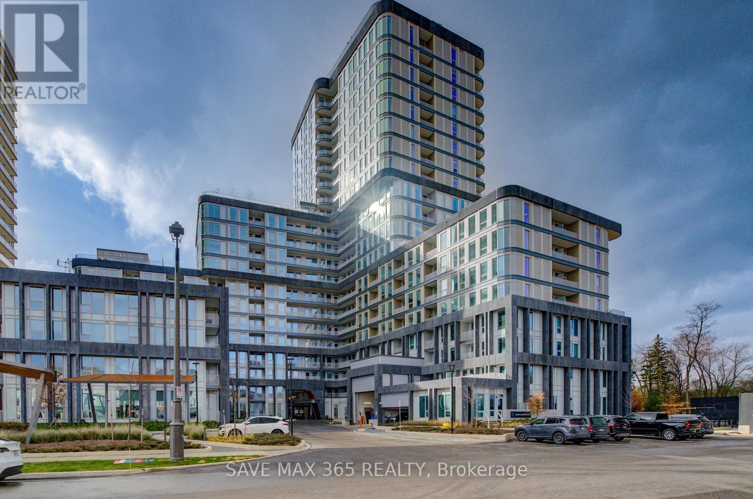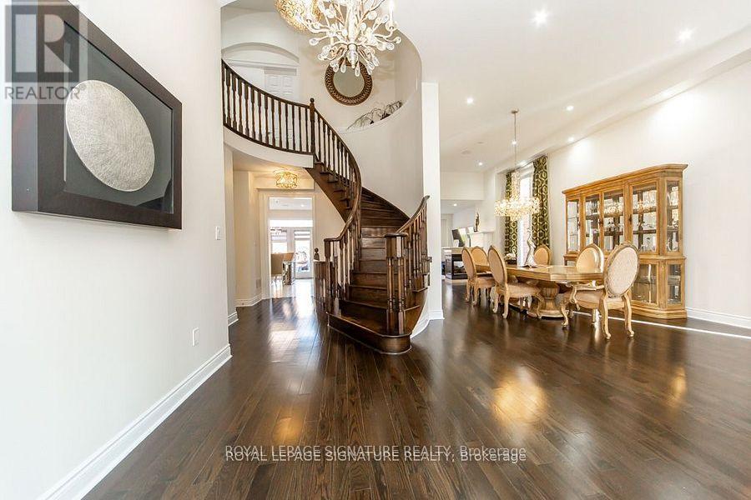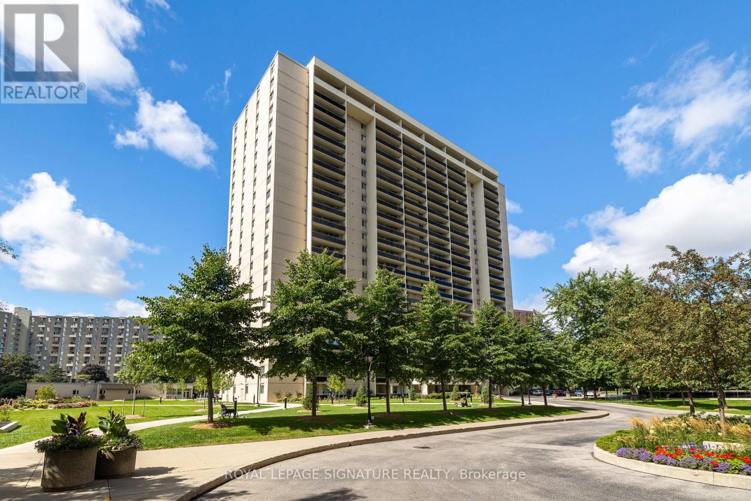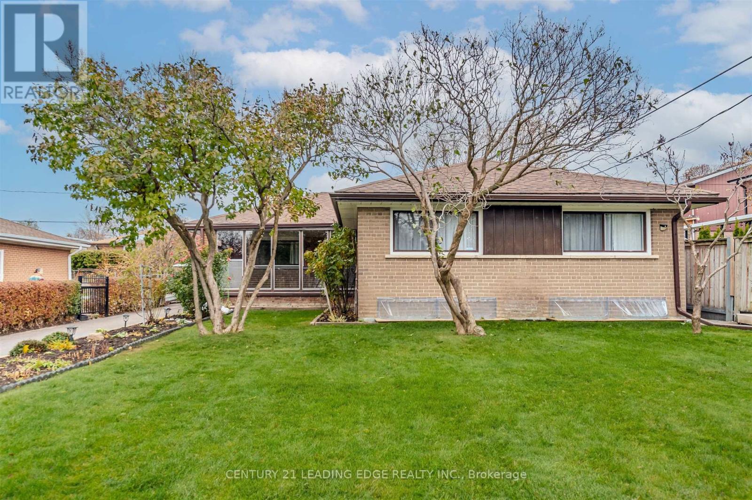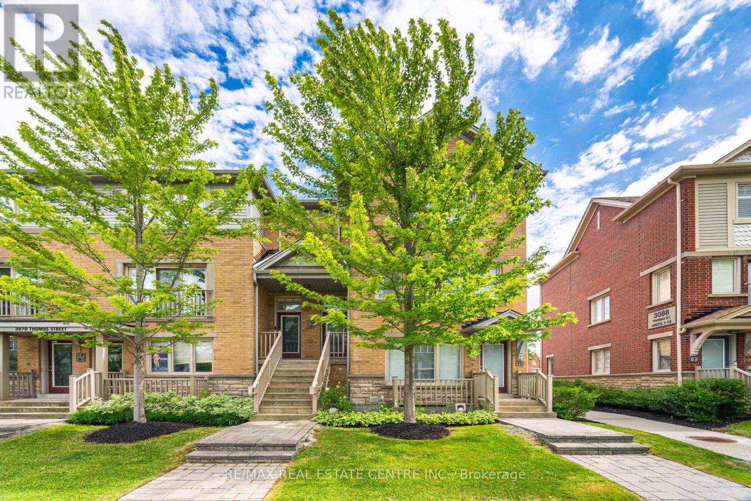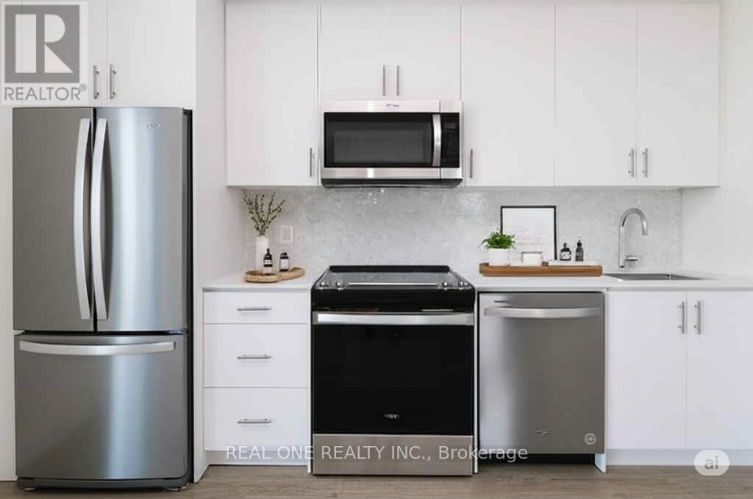62 Gray Street
Severn, Ontario
New Construction 60 & 62 Gray St. Both Available: Here are 6 things you will love about these 2 modern semi-detached duplexes. 1. Each have a Legal Apartment: This isn't just a home; it's 800 additional sq. ft. of powerful financial asset or a separate living space for family. The separate legal 1-bedroom apartment is complete with its own private entrance, separate hydro meter, full kitchen, laundry hookup, separate forced air furnace plus it has cozy in-floor heating throughout, and a walkout deck is perfect for generating rental income or for private multigenerational living. 2. A Stunning Open-Concept Entertainment Space: The 1,718 sq.ft. main residence is designed for modern living and has lots of wow factor. The second floor features a spectacular open-concept great room with soaring 12 ft. ceilings, and a cozy gas fireplace. Efficient forced-air heating and central A/C throughout plus additional in-floor heat on ground level ensure perfect comfort in every season, while the seamless walkout leads to your private covered balcony.3. Worry-Free New Construction: Enjoy total peace of mind knowing this home is brand new and protected by a New Build Tarion Warranty and ICF separation between units. Everything is modern, efficient, and built to last, allowing you to simply move in and relax.4. A Flexible & Functional Layout: The main home offers a versatile 3-bedroom, 2-full-bathroom layout perfect for families of any size. Everyday convenience is built right in including an attached single-car garage with handy inside entry.5. An Unbeatable Walkable Location: Situated just a short walk from the heart of Coldwater, you can easily leave the car at home. Stroll to downtown shops, nearby parks, and the local public school in minutes.6. Modern Style & Move-In Ready: With contemporary finishes and a thoughtful design, this home is the definition of move-in ready. There is nothing left to do but unpack and begin your next chapter. (id:60365)
122 Bridge Crescent
Minto, Ontario
WELCOME TO 122 Bridge Crescent located in a family friendly neighbourhood in Palmerston. Just about 50 minutes from Kitchener, Waterloo and Guelph. This stunning and spacious 2 storey detached home is sure to impress. Lots of natural lights, high ceiling, spacious rooms and high end finishes. The main floor open concept design is suited for entertaining guests, kitchen and dining overlooks an spacious deck, covered gazebo and a hot tub. The fully finished basement is complete with 3-pc bath, a family room, and a sauna. (id:60365)
144 Dufferin Street E
St. Catharines, Ontario
Welcome to this charming century home set on a large, private lot surrounded by mature trees and lush landscaping. This property offers a rare blend of timeless character and thoughtful modern upgrades. Step inside to discover a bright and stylish interior featuring updated hardwood floors, contemporary lighting and a fully updated kitchen with sleek cabinetry. The main floor includes two comfortable sized bedrooms and a full 4-piece bathroom, while the insulated attic with a cozy loft area offers flexible space for a third bedroom, home office or creative retreat. Significant updates completed between 2018 and 2020 include a metal roof, new eavestroughs, high-efficiency furnace and A/C (with transferable warranty until 2029), a wood privacy fence, and a spacious deck perfect for entertaining. Located within walking distance to schools, parks, a dog park, community centre and local sports amenities, this home also provides easy access to the QEW, Hwy 406 and GO transit. Downtown St. Catharines is just minutes away, offering a vibrant mix of entertainment, dining and festivals, all within reach of the natural beauty of the Niagara Region. RSA. (id:60365)
25 Vinewood Road
Caledon, Ontario
"Freshly Painted, Whole House Full Of Pot Lights" Beautifully upgraded 3-bedroom, 3-washroom freehold townhome in the desirable Southfields Village community. Designed for modern living, the open-concept kitchen seamlessly connects to the dining, breakfast, and family areas, with a walkout to the backyard ideal for family gatherings and summer BBQs! The spacious primary suite features a large walk-in closet and private en-suite bath. This home offers thoughtful updates, including an extended interlock driveway for extra parking and convenience. Perfectly situated close to walking trails, top-rated schools, public transit, and easy highway access. Just minutes from Dougal Plaza, offering Subway, Indian restaurants, grocery stores, bakery, and child care services everything you need at your doorstep! Elementary school and bus stop are just a few steps away, with parks, plazas, and other amenities nearby. Elementary school and bus stop are just a few steps away, with parks, plazas, and other amenities nearby. (id:60365)
1405 - 4655 Metcalfe Avenue
Mississauga, Ontario
2 Bedrooms Plus Den with Parking and Locker Available Immediately at Erin Square Condos. Lease Rate is for 18 months plus. Split Bedroom Layout. Master Bedroom with 3 Piece Bath. Spacious Closet with Closet Organizers for Master and 2nd Bedroom. Stainless Steel Appliances. Open Concept Layout. State of the Arts Condo Amenities Located on the 3rd Floor. Rooftop Outdoor Pool, Terrace, Lounge And Barbecues. 24Hr Concierge, Guest Suite, Games Rm, Children's Playground And Fitness Club. Steps To Erin Mills Town Centre, Grocery, Hospital And Shopping. Easy Access to 403, QEW and 401. Showings Only On Monday to Wednesday 12pm to 2pm. 24 Hours notice. (id:60365)
2002 - 3240 William Coltson Avenue
Oakville, Ontario
Luxurious Brand-New Corner Unit Filled with Natural Light!Stunning 2-bedroom, 2-washroom corner suite with south and west exposure, offering exceptional sunlight throughout the day. This fully upgraded unit features a modern open-concept layout, hardwood flooring, and an upgraded kitchen with additional storage and quartz countertops.Enjoy a private balcony, ensuite laundry, and EV parking. Residents have access to premium amenities including a co-working space, rooftop terrace, fitness centre, yoga/movement studio, media lounge, pet wash station, and indoor bicycle storage.Prime location close to shopping plazas, public transit, Sheridan College, hospital, GO Station, and major highways. Option to lease fully furnished for $3,300/month. Free Internet for the first year. (id:60365)
37 Royal West Drive
Brampton, Ontario
Welcome to a Magnificent "Medallion Built" Home! Next to Mississauga Road. This modern masterpiece Embodies refined sophistication, defined by clean lines, layered natural finishes & showcases exceptional quality & a lifestyle designed for entertaining, wellness, & effortless family living. This One-Of-A-Kind 5+1 Bedroom, 5- Bathroom Residence Offers Approximately 5000 Sq. Ft. The owners left 5th bedroom as a lounge sitting area from builder and can be converted to the bedroom easily. The Main Level Is Thoughtfully Designed for Both Everyday Living and Entertaining, Featuring a Sun-Drenched Family Room with Soaring Ceilings and A Gas Fireplace, Alongside a Chef-Inspired Muti Italian Kitchen with Granite Countertops, Wolf- gas stove, oven & microwave, mile dish washer. Kitchen has a Seamless Connection to The Breakfast and Family Areas. The home Impresses with 12-Ft Ceilings on main floor & first floor, the basement has 9 foot ceiling & 20 feet ceiling in hallway. A sumptuous master Ensuites, with luxurious spa- inspired ensuite, oversize deep soaker tub & separate glass shower Enclosure. A Custom Walk-In Closets. Upstairs, a Second Primary Suite and Three Additional Bedrooms with attached washrooms, the owners left the fifth bedroom as a lounge/sitting area. The spectacular backyard oasis redefines outdoor luxury. The finished basement is designed for entertainment and functionality. The basement has a separate entrance for an in-law suite or rental income. Additional unfinished basement space for an extra bedroom and kitchen. The owners were previously approved for 2 rental units. The garage has been recently update with new flooring and finishes. Ideally Located Near Schools, Parks, Ponds, Lionhead Golf Club, Shopping. This Is Luxury Living at Its Finest. You will fall in love with this home and call it your own! (id:60365)
706 - 820 Burnhamthorpe Road
Toronto, Ontario
10+++ Fully Renovated, Spectacular, Immaculate 2+1 Bedroom/2 Bath, West Facing Luxury Condo With Hardwood Floors Thru-Out! Outstanding Approx. 1350 Sq.ft. Floor Plan. Fully Updated Eat-In Kitchen! W/O From Living Room To Huge Balcony! Large Master Bedroom With Walk-In Closet And 4-Pc Ensuite Bath. Custom " Plantation Shutters". Over-Sized Ensuite Locker!Ensuite Laundry (id:60365)
41 Stanley Court
Brampton, Ontario
Lovingly Maintained All-Brick Bungalow, Situated On A Spacious Lot Along One Of Brampton's Most Desirable Streets. Nestled In A Highly Family Friendly Community, This Home Offers 3 Bright And Generously Sized Bedrooms On The Main Floor, Plus An Additional Bedroom And Full Bathroom In The Basement Providing Ample Space For Growing Families, Potential Rental Income Or Multi-Generational Living. Spacious Living And Dining Area, Newly Finished Basement With Separate Entrance Features A Wet Bar, Luxury Vinyl Flooring And New Lighting. Large Backyard With Massive Two Car Garage. Enjoy Seamless Indoor-Outdoor Living With A Bonus Sunroom Leading To The Yard, Complemented By A Welcoming Covered Front Porch. The Location Is Truly Unbeatable Just A Short Walk To Vibrant Downtown Brampton, Scenic Gage Park, And A Selection Of Excellent Schools. A Massive Paved Driveway That Comfortably Accommodates Up To 4 Vehicles And Tremendous Potential For A Basement Apartment Or In-Law Suite With A Separate Side. Whether You're A Commuter, Raising A Family, Or Seeking A Warm And Welcoming Community, This Solid Home With Exceptional Bones And An Unbeatable Location Checks Every Box. Don't Miss Your Chance To Make It Yours!! (id:60365)
1612 Moongate Crescent E
Mississauga, Ontario
Exquisite Custom Luxury Residence | 4+3 Bedrooms | Dual Income Potential | Prestigious Finishes Throughout. Nestled in East Credit, on a spacious, no-sidewalk lot with an expansive driveway accommodating up to 4 vehicles, this home exudes presence and prestige from the moment you arrive. This property offers approximately 5,000 sqft of luxury living space with 3166sqft above grade (and approx. 1600+ qft basement) The basement consists of 2 units: One being a LEGAL APARTMENT UNIT with 2 bedrooms,1bathroom, a spacious, full kithcen and a private separate entrance and the 2nd unit is a Legal In-law suite with, large kitchenette, 1 bedroom, 1full bathroom with a private separate entrance ! This is a custom-built masterpiece, where every detail has been meticulously curated to epitomize luxury living at its finest. The grand interior showcases impeccable craftsmanship and high-end finishes throughout - from the rich flooring and designer tiles to the premium quartz countertops and bespoke cabinetry. Pot lights illuminate each space with a soft, ambient glow, while integrated surround sound in the family room creates the perfect environment for entertaining or unwinding in style. Every element of this residence, from the thoughtful layout to the flawless attention to detail, has been designed to deliver unparalleled sophistication and enduring quality. All Renovations done in 2025, Brand new furnace, wiring and plumbing (2025) This is not just a home - it's a statement! (id:60365)
12 - 3070 Thomas Street
Mississauga, Ontario
Welcome to this stunning 3+1 bedroom, 3 washroom executive end-unit with 2 parking spaces (including a private garage) in Churchill Meadows, the largest in the block, offering over 1,600 sq ft of living space. Thoughtfully designed with an open-concept layout, the home features a spacious, rectangular living room with pot lights, a slat feature wall, and accent walls that add warmth and character. The kitchen stands out with a massive island, high-end Samsung appliances including a French door fridge, overhead microwave, and built-in dishwasher. Freshly repainted cabinets and a modern backsplash create a clean, upscale feel. Enjoy fully upgraded washrooms with hardwood vanities, 2x2 designer tiles, modern fixtures, and colour-changing LED lighting. The home comes fully equipped with a Ring security system on all entry points, including a camera doorbell and three interior cameras. Additional upgrades include brand new A/C, new carpet on staircases, handrail paint, refreshed cabinet finish, and new garage door openers. Natural light fills the home all day, thanks to its ideal north-south orientation, large windows, and layered blinds with blackout curtains. The den is currently used as a dining space but can double as an office or spare bedroom, offering flexible functionality for any lifestyle. Located minutes from top-rated schools, Streetsville GO, and plenty of food and shopping options, this is a rare opportunity to own a beautifully upgraded, turnkey executive home in one of Mississauga's most desirable neighbourhoods. (id:60365)
1302 - 335 Wheat Boom Drive
Oakville, Ontario
New Oakvillage Condo, 2 Bed, 2 Bath Unit Located Near Dundas & Trafalgar In North Oakville. High Floor with spectacular pond view. Building features Keyless Digital Door Lock and Smart Controls. Layout With High Ceiling, Good Size Primary Bedroom, Stainless Steel Appliances, Laminate Flooring Throughout. This Unit Has One Huge Balcony & A Second Balcony. It's Close To Everything You Need! Uptown Bus Terminal, Walmart, Metro, Superstore, Restaurants, Iroquois Ridge Community Centre, Sheridan College. Minutes To Hwy 403/407 and QEW. (id:60365)

