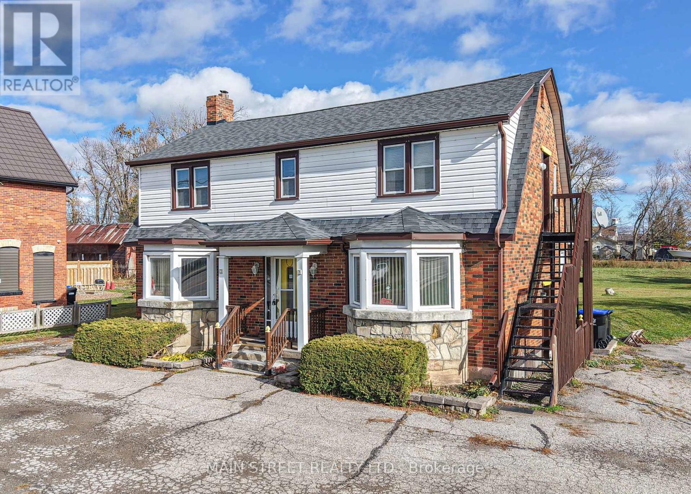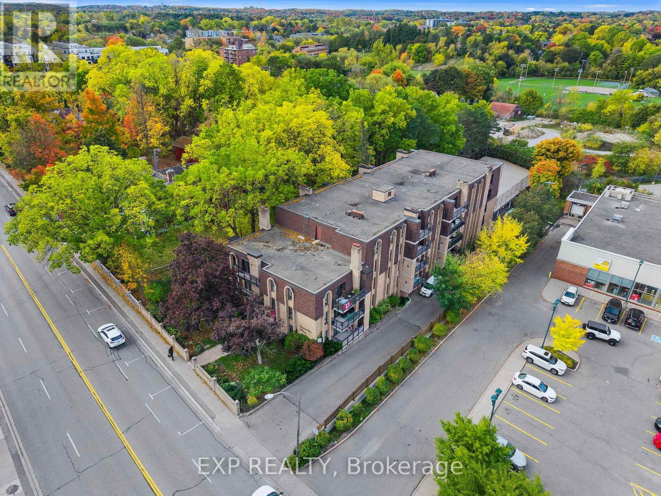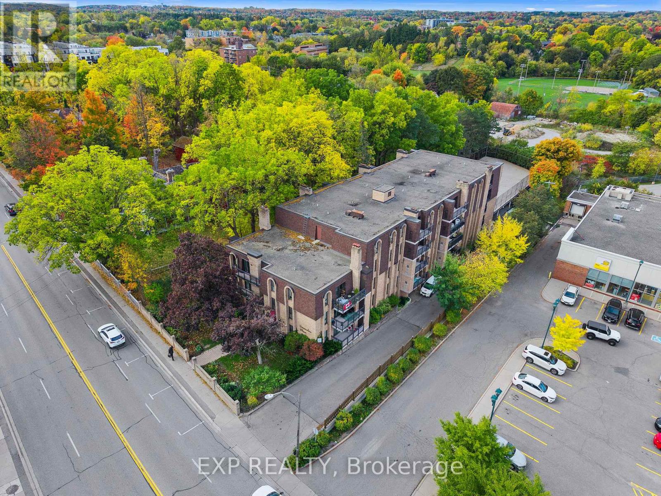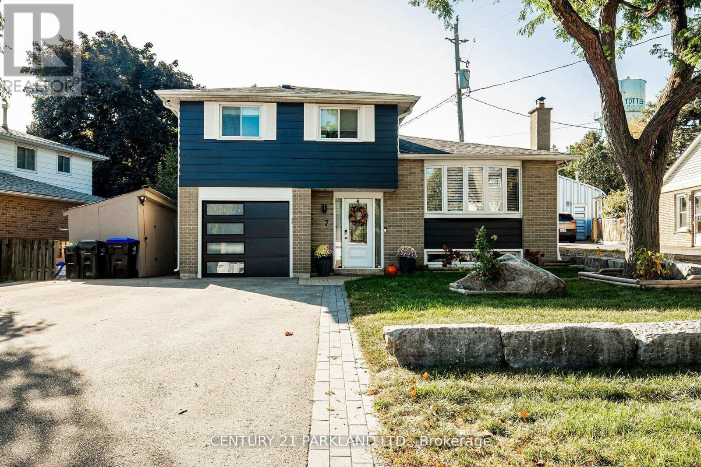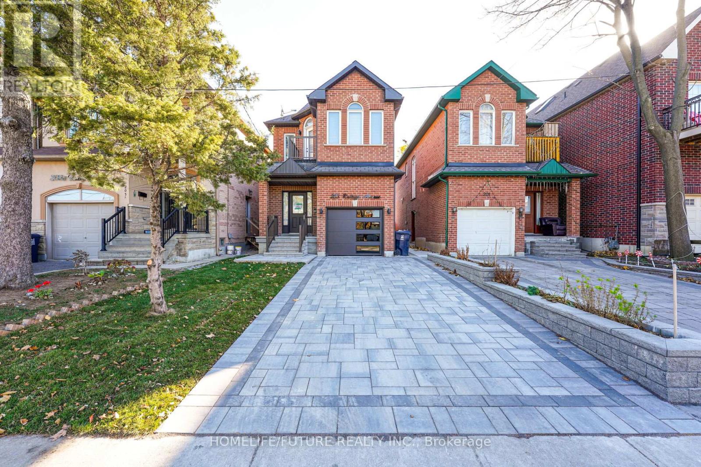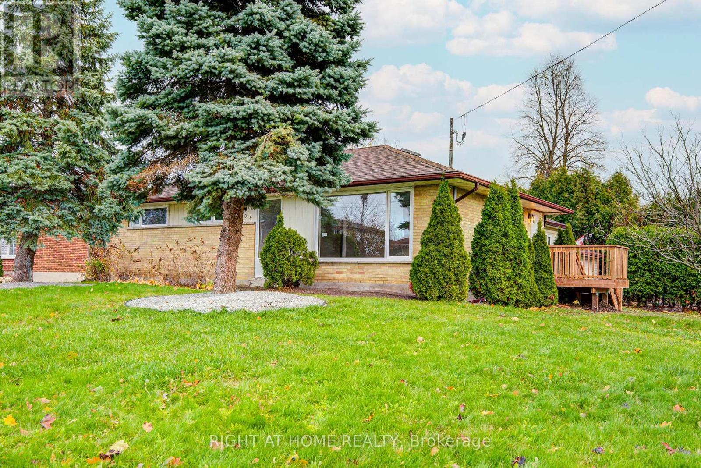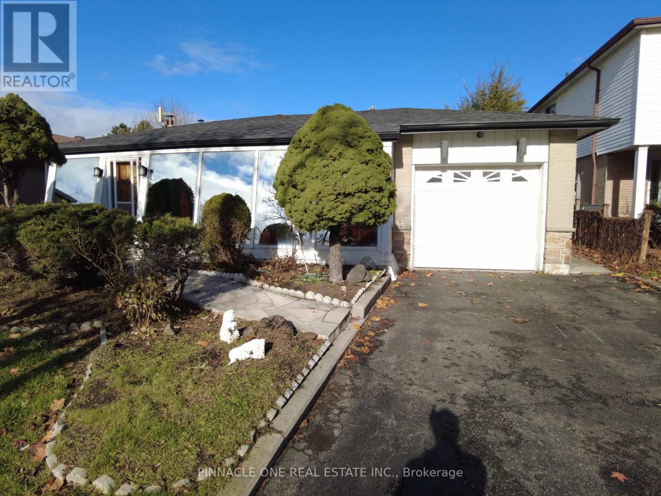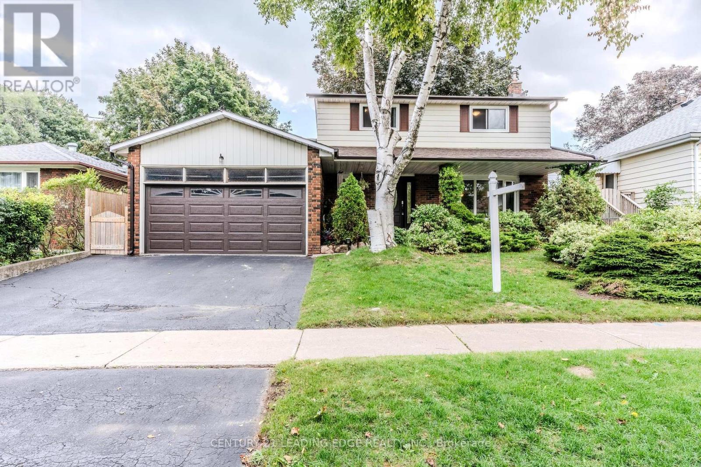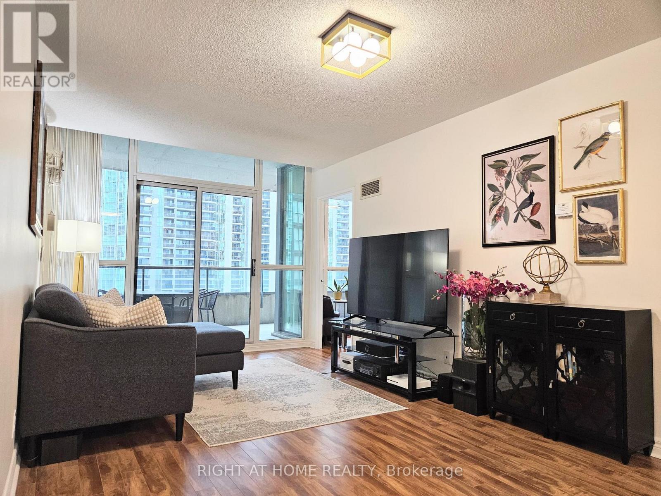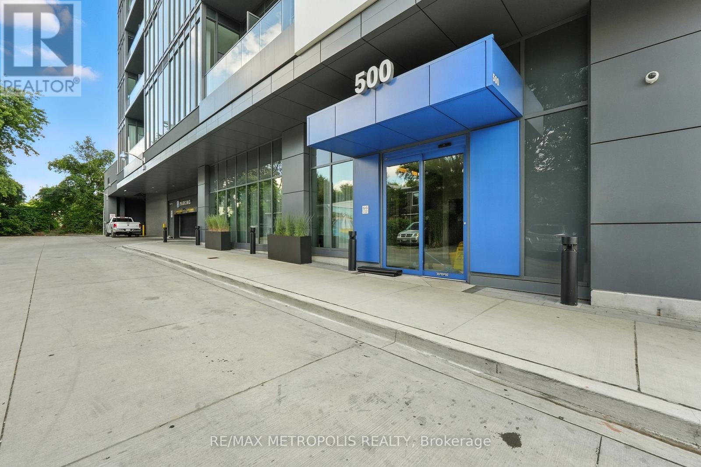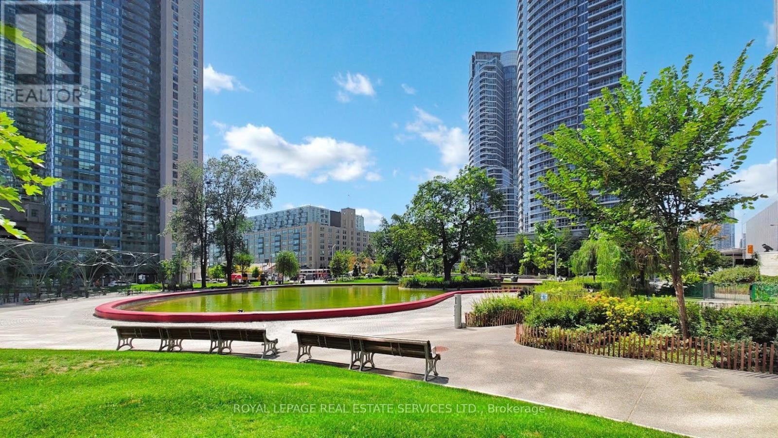2263 Hwy 12 Highway
Ramara, Ontario
Large building on main street was used as offices with three bedroom apartment above with separate entrance ample parking and to car garage with 30ft by 18ft workshop/storage at rear own with door to yard ..Newer windows all around . Plenty of light in all rooms. Additional kitchen on first level with two piece bathroom . New propane furnace, central air conditioning and central vacuum Unused wood fireplace in office first floor(treat as is where is) Building is adaptable to many purposes. Live and work in small friendly community which offers a dog park, Schools. medical center, and shops Lake Simcoe , beaches and marina a short drive away.. Twenty minutes to Orillia and Casino Rama .Lagoon City about 10 minutes drive. (id:60365)
203 - 15390 Yonge Street
Aurora, Ontario
Welcome to Devonshire Place, one of Aurora's most sought-after addresses - where comfort, charm, and convenience meet. This bright, beautifully maintained 2-bedroom condo offers a sunny south-facing view overlooking the historic Hillary House and tranquil, tree-filled gardens - your own private escape in the heart of the city. Freshly painted and move-in ready, the home features laminate floors in the main living areas and soft Berber carpet in the bedrooms for a perfect blend of style and comfort. The open-concept living and dining area flows seamlessly to the private balcony - ideal for morning coffee or a quiet evening unwind. The eat-in kitchen is thoughtfully designed with custom honey birch maple cabinetry, tile backsplash, and stainless steel appliances, perfect for everyday living or entertaining friends. Both bedrooms are generously sized with great closet space, and the building itself is known for its peaceful atmosphere, caring community, and meticulous upkeep. Steps from transit, parks, schools, and Aurora's vibrant downtown - this home delivers modern convenience in a classic setting. Discover easy condo living in a location that truly has it all. (id:60365)
203 - 15390 Yonge Street
Aurora, Ontario
Welcome to Devonshire Place, one of Aurora's most sought-after addresses - where comfort, charm, and convenience meet. This bright, beautifully maintained 2-bedroom condo offers a sunny south-facing view overlooking the historic Hillary House and tranquil, tree-filled gardens - your own private escape in the heart of the city. Freshly painted and move-in ready, the home features laminate floors in the main living areas and soft Berber carpet in the bedrooms for a perfect blend of style and comfort. The open-concept living and dining area flows seamlessly to the private balcony - ideal for morning coffee or a quiet evening unwind. The eat-in kitchen is thoughtfully designed with custom honey birch maple cabinetry, tile backsplash, and stainless steel appliances, perfect for everyday living or entertaining friends. Both bedrooms are generously sized with great closet space, and the building itself is known for its peaceful atmosphere, caring community, and meticulous upkeep. Steps from transit, parks, schools, and Aurora's vibrant downtown - this home delivers modern convenience in a classic setting. Discover easy condo living in a location that truly has it all. (id:60365)
7 Brown Street
New Tecumseth, Ontario
Welcome Home! Detached Updated 3+1 Beds w 3 Baths! Pride of Ownership! 58.71x138 ft lot; Bright & Spacious, Open Concept Living & Dining Rooms! Family-Size Modern Kitchen w Coffee Station, 3x3 Ceramic Tiles & Quartz Counters & S/S Appliances. Newly Upgraded Upper Bathroom, Finished Basement w Washroom & Bedroom. Backyard Oasis Equipped w 16x32 ft Pool, 5 Person Hot Tub, Newly Landscaped & Interlocked. Perfect for Entertaining Inside & Out! (id:60365)
203 Raleigh Avenue
Toronto, Ontario
Bright 3+2 BR Hose That Has All The Convenience. This Spacious Home With An Open Concept Main Floor, Centre Island And W/O To Deck. The Fenced And Deep Pvt Yard Is Pool Size. Prim BR Features 6pc Ensuite, W/I Closet And Pvt Balcony. Income Potential Or 2br Nanny Suite In The Basement With 3pc Bath. Walking To Shopping, School, TTC And Many More. (id:60365)
705 Glenforest Street
Oshawa, Ontario
Be The First To Call Here Home! Welcome To A Fully Rebuilt Interior (Floors To Ceilings, 2025) In The Highly Sought-After Northglen Neighbourhood, Loved For Its Charm, Family-Friendly Atmosphere, And Top-Rated Schools! Just Minutes From The Oshawa Centre And All Of The City's Best Amenities Like The Brand-New Rose Valley Community Park. Enjoy The Convenience Of Separate Laundry And The Luxury Of Brand-New, Never-Used Appliances, Including Stainless Steel Fridge, Oven, Dishwasher, Microwave, And Large New Washer And Dryer-All Appliances Are Brand New & Never Used! This Basement Dwelling Features Two Spacious Bedrooms, Each With Its Own Closet, And A Beautifully Updated 4-Piece Bathroom. Be The First To Call This New Legal Dwelling Home! (id:60365)
76 Sealstone Terrace
Toronto, Ontario
Welcome to 76 Sealstone Terrace - A First Time Offered Family Home in Sought-After Seven Oaks! Discover comfort, convenience, and charm in this 3-bedroom, 3-bathroom detached Back-split home, perfectly situated on a quiet, family-friendly street in Toronto's highly desirable Seven Oaks community. Close to parks, schools, trails, transit, Hospital and shopping. From its inviting layout to its stunning backyard oasis, this property offers everything today's homeowner is looking for. Step inside to a bright and welcoming main floor featuring a generous living and dining area, ideal for gatherings and everyday living. The kitchen offers ample cabinetry and walk-out access. The sun-filled solarium/sunroom, creates the perfect spot to relax, work, or enjoy year-round views of the outdoors. Upstairs, you'll find three bedrooms, including a comfortable primary suite with closet space and a 3 piece ensuite. The basement adds valuable living space-perfect for a family room, home office, gym, or guest accommodations-along with plenty of storage. Outdoors, your private resort awaits! Enjoy summer days in the beautiful in-ground pool, surrounded by mature trees and space to lounge and entertain. Whether hosting BBQs or unwinding after a long day, this backyard delivers. (id:60365)
25 Danzig Street
Toronto, Ontario
Welcome Home! Step into this well-sized and sunlit two-storey detached home in a quiet, well-established West Hill neighbourhood offering a practical layout and timeless features with room to make it your own. The main floor is designed for comfortable everyday living and easy entertaining, featuring a generously sized kitchen with quartz countertops, a separate dining room tucked into its own corner of the home, and a bright living area that flows nicely between spaces. A fully separate family room with a cozy fireplace and walkout to the backyard offers a second space to relax or gather. Outside, a large shed provides extra storage or workspace. Upstairs, you'll find great-sized bedrooms and a spacious bathroom, ideal for growing families. The windows were replaced in 2025, enhancing both natural light and energy efficiency throughout the home. The finished basement provides additional living space, complete with a second fridge and stove ideal for extended family or multi-use flexibility. The home also features a convenient side entrance, adding another layer of accessibility to the layout. With strong bones, a spacious interior, and thoughtful upgrades like quartz counters, this home is perfectly situated just minutes from the University of Toronto(Scarborough Campus), Centennial College (Morningside Campus), additional schools, supermarkets, medical clinics, parks, and transit. A great opportunity in a well-established and well-connected community. (id:60365)
1511 - 23 Hollywood Avenue
Toronto, Ontario
A very spacious balcony is great for parties. Sunroom can be used as 2nd bedroom. Updated kitchen cabinets and counter, updated bathroom counters. A luxurious building that has more features than most others; includes 24-hour concierge, bowling alley, theatre, indoor pool, library, billiards, fitness center, party rooms, conference facilities, & guest suites and parking. Close to parks, subway, restaurants, and all the amenities. (id:60365)
A - 36-A Massey Street
Toronto, Ontario
Spacious townhouse on a peaceful, tree-lined street between king west and queen west. Generous two bedrooms with ensuite in master and second bedroom. excellent storage with built-in cabinetry/closets in every room. Private entry to your townhouse, large courtyard exclusive to residents. steps to trinity-bell woods park, a 2-minute walk to either king west or queen west streetcar. Steps to Lake front, BMO sports field, Exhibition GO, street car transit on King and Queen. Steps to Restaurants, Groceries, banks in nearby Liberty village and nearby. pet friendly! parking additional. (id:60365)
815 - 500 Dupont Street
Toronto, Ontario
Soak up sunrise light and sweeping skyline views from this brand-new southeast-corner residence, a two-bed, two-bath haven that pairs airy, open-concept living with a rare terrace large enough for cocktail parties, container gardens, or quiet coffees at dawn. Floor-to-ceiling windows drench every room in natural light, while a chef-calibre kitchen anchors the space with integrated appliances and a stone waterfall island. Retreat to a serene primary suite with spa-inspired ensuite, invite guests to a thoughtfully separated second bedroom and bath, then take the elevator to resort-level amenities: rooftop BBQ lounge, fully equipped gym, private theatre, and an elegant dining salon for soirees minus the cleanup. With multiple TTC routes at your door, Dupont and Bathurst stations minutes away, and U of T, George Brown, Yorkville's boutiques, and Casa Lomas gardens all within easy reach, this address scores top marks for transit, walkability, and pure Toronto vibrancy luxury living, perfectly positioned. (id:60365)
4102 - 100 Harbour Street
Toronto, Ontario
Experience comfortable city living in this high-floor 2-bedroom corner unit featuring a functional layout and a large balcony with an impressive urban view. The suite offers windows throughout, filling the space with steady natural light and creating an open, practical living environment. Enjoy a full range of building amenities, including a 24-hour concierge, fitness centre, resort-style indoor pool with lounge, steam/sauna, party room, and outdoor terrace. Everything you need is right at your doorstep. Ideally located steps from Harbourfront, Union Station, Rogers Centre, and both the Financial and Entertainment Districts, this address provides excellent access to transit, work, and leisure-and is directly connected to the PATH for year-round indoor convenience. A future indoor retail complex within the building will add even more everyday ease. A solid choice for anyone seeking urban comfort and a well-connected downtown lifestyle. (id:60365)

