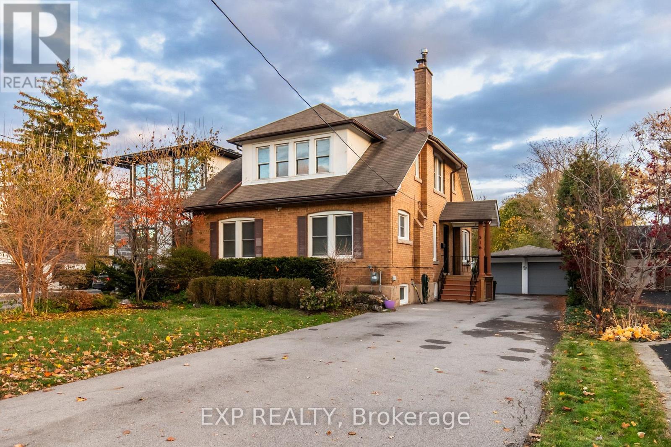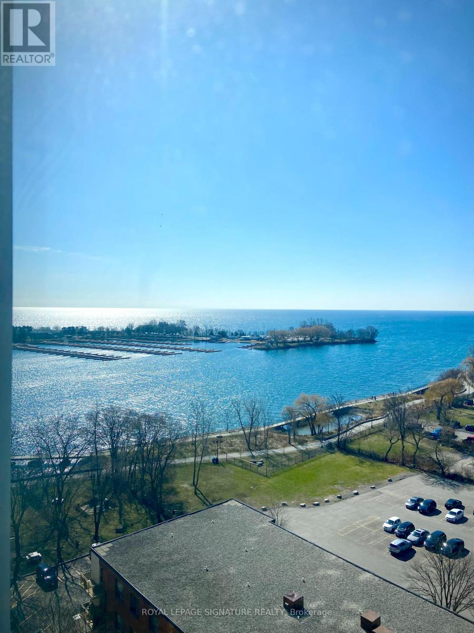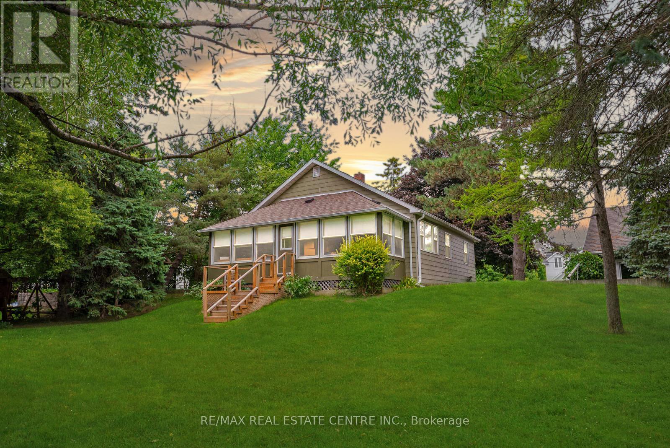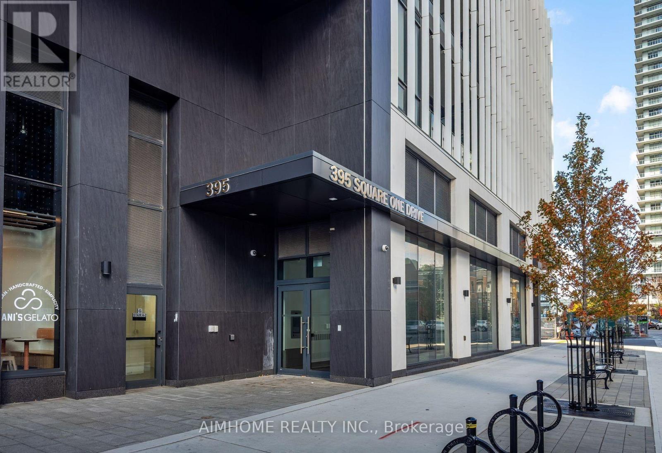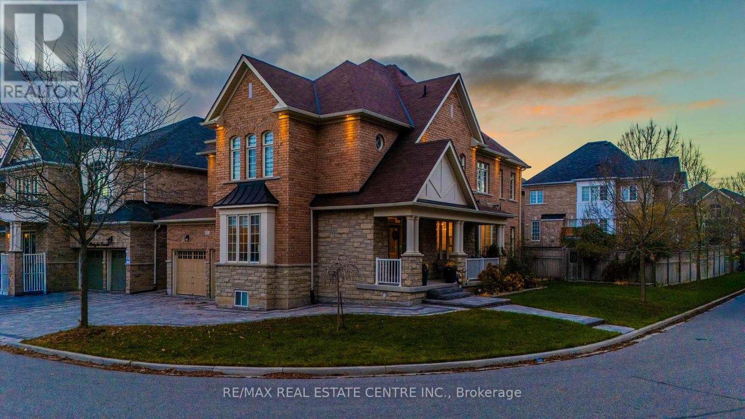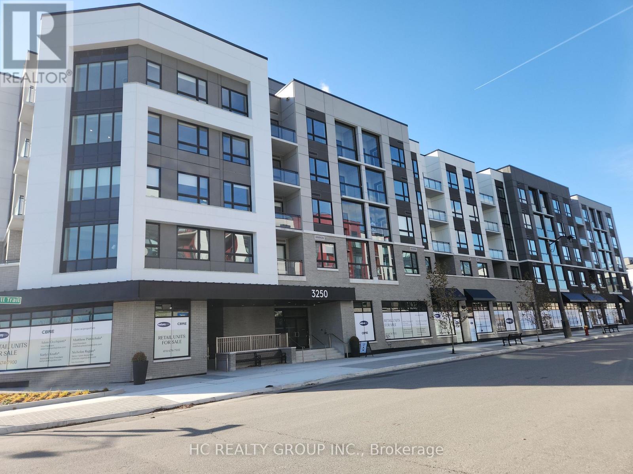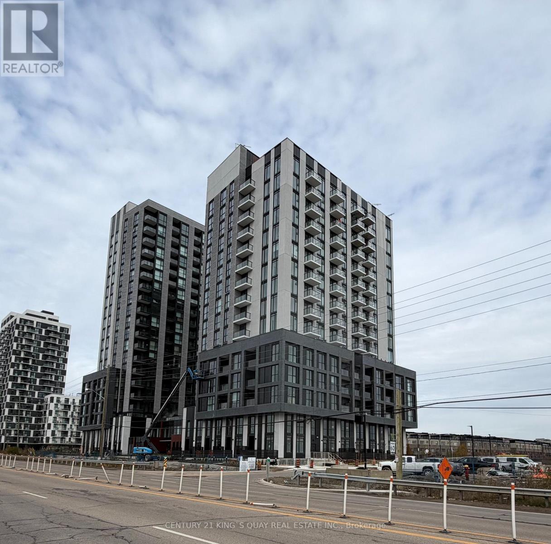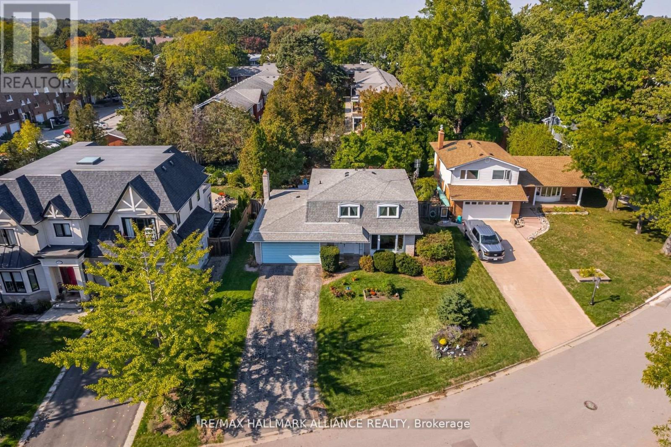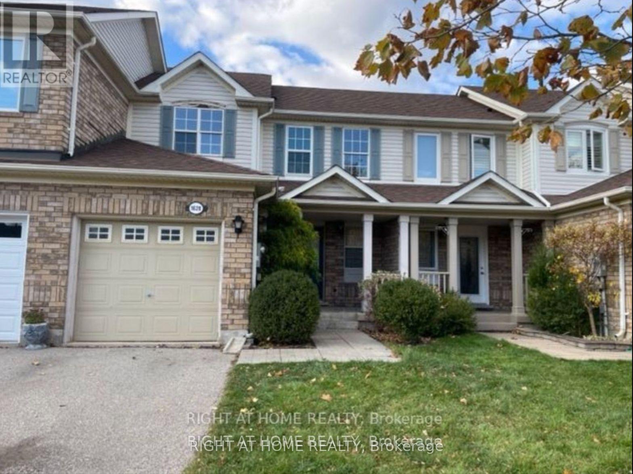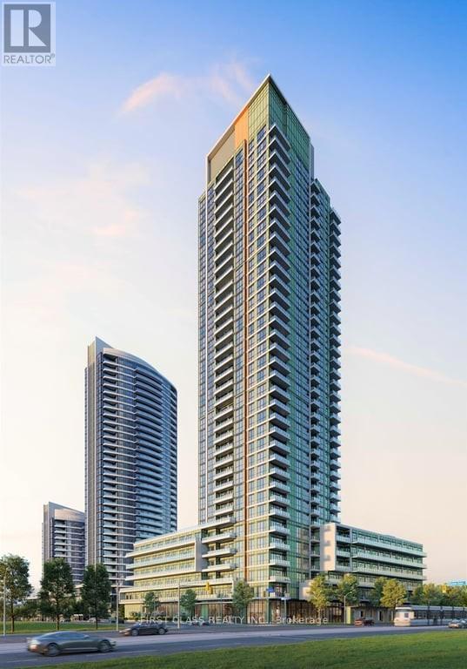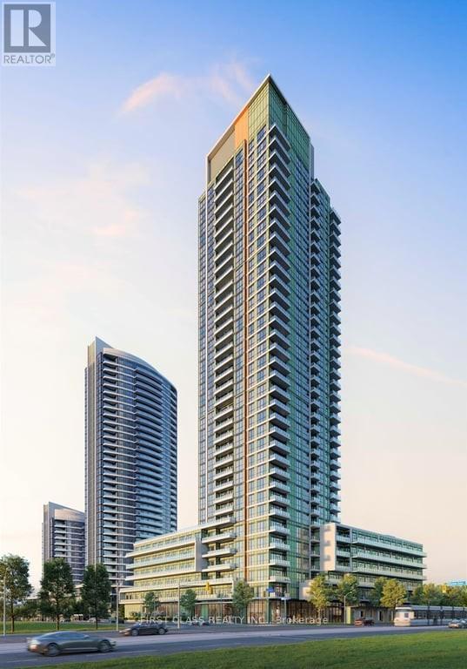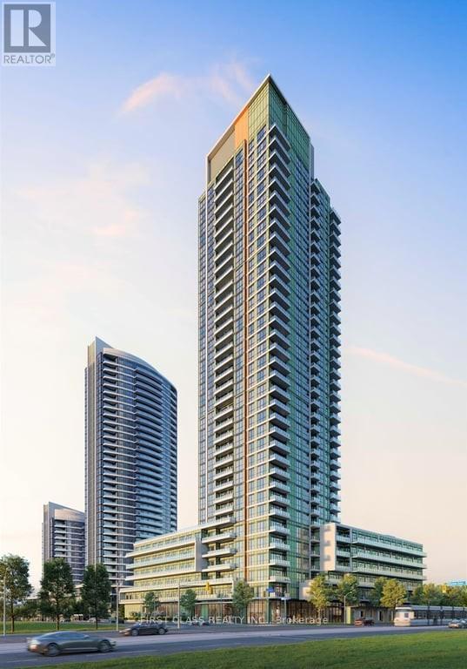316 North Shore Boulevard W
Burlington, Ontario
An exceptional opportunity awaits on Burlington's prestigious North Shore Blvd.-a waterfront, 0.56-acre property offering endless potential. With full riparian rights, you can truly enjoy the beauty and privacy of lakeside living.Perfectly located just minutes from the Burlington Golf & Country Club, top-tier amenities, schools, parks, and with effortless access to the 403 and QEW, this location offers convenience without compromising serenity. The property currently features a two-unit, income-producing home, fully tenanted, allowing you to generate revenue while you design, plan, and prepare for your future build. This is an ideal option for investors, builders, or those envisioning a custom luxury residence on the waterfront. Buyers are encouraged to perform their own due diligence. Opportunities of this nature, combining prime location, water access, and future potential-are truly rare. (id:60365)
1104 - 2285 Lake Shore Boulevard W
Toronto, Ontario
Luxurious Furnished Condo. You will love this beautiful, luxurious, special place to call home. Enjoy Breathtaking Lake views in the Resort Style Living "Grand Harbour". This high-end condo includes 24hr Concierge, saltwater pool, gym, sauna, outdoor terrace etc etc.The incredible spa like bathroom includes a Jacuzzi tub. New Hardwood Floors, Renovated Kitchen with Suzi cupboards make this Suite perfect for entertaining. Steps to waterfront, walking/biking trails, TTC & Go. Close to highways, downtown, west-end, or airport. Great Landlord seeking Great Tenant! (id:60365)
7742 Churchville Road
Brampton, Ontario
Once upon a time a once-in-a-lifetime opportunity became available in the historic village of Churchville where history meets heaven. Two side- by-side riverfront properties are available for you and your family (7736 Churchville Road, see other listing). Secondary Home is a 2 Bedroom Bungalow with 73' Frontage of Credit River Frontage. Featuring 4 Season Sunporch with Heated Floors, Newer Kitchen & 4 Pc Bathroom, Open Concept with tons of windows, & 2 Driveway parking spots. Churchville is one of Bramptons most historic communities, with roots dating back to the 1800s. It offers scenic trails, Churchville Park, and abundant wildlife - all just minutes from highways, shopping, and top schools. Enjoy the best of both worlds: the quaint, country-village feel with quick access to downtown Brampton. Easy access to 401, 407, and 410. Golf and leisure await nearby at Lionhead Golf Club and Eldorado Park.. The time in NOW.. Churchville Awaits you! (id:60365)
1209 - 395 Square One Drive
Mississauga, Ontario
Location! Location! Location! Condominiums at Square One District by Daniels & Oxford is situated in a prime location in the heart of the Mississauga City Centre area. This brand new The Antique model one-bedroom, one-bathroom suite offers 520 square feet of interior space with a decent size balcony. Just a quick walk to Square One Shopping Centre, Sheridan College, public transportation and many local amenities. Designed for urban living, thoughtfully designed amenities include a fitness Centre with half-court basketball court and climbing wall, co-working zone with spaces for group brainstorming or private phone calls, community gardening plots with garden prep studio, lounge with connecting outdoor terrace, dining studio with catering kitchen. Custom-designed contemporary kitchen cabinetry, with integrated under-cabinet valance lighting and soft-close hardware and custom-designed bathroom vanity and countertop with integrated basin. (id:60365)
11 Mistyglen Crescent
Brampton, Ontario
Facing peaceful green space on a quiet crescent and set on a premium corner lot, this home offers one of the most desirable and hard-to-find locations in the area. The main level features rich maple flooring, nine-foot ceilings, a hardwood staircase with iron picket railings, a spacious kitchen with a large island, pantry, breakfast area, and stainless steel appliances, along with a bright living area warmed by a gas fireplace and a dedicated main-floor office. Upstairs includes engineered hardwood flooring throughout the hallway and common areas, while all bedrooms feature comfortable carpet flooring. This level offers four well-appointed bedrooms, two ensuite plus a Jack-and-Jill bathroom, generous walk-in closets, and a primary suite with ten-foot ceilings and an additional exercise room that can be converted into a fifth bedroom. The professionally finished basement offers a separate entrance, nine-foot ceilings, two bedrooms, one bathroom, enlarged windows, ample storage, and electrical outlets already in place for a future washer and dryer setup-ideal for extended family or guests. Additional highlights include a double-car garage, a landscaped yard with an upgraded composite deck, and an oversized interlock stone patio. (id:60365)
429 - 3250 Carding Mill Trail
Oakville, Ontario
Brand New Never lived-in! South facing one bedroom condo in a contemporary boutique condo developed by Mattamy Homes. Step out onto your private balcony and take in serene partial views of the lake. Modern kitchen with Quartz countertop Built-in: stove, oven, Microwave,fridge,dishwasher, laminate floorings through-out. Heat and High Speed Internet,1 parking(EV) & 1 locker included! Landlord will install blinds. Residents of Upper West Side Condos enjoy premium amenities including a fully equipped fitness centre, elegant party room with barbeque lounge area, Gym, rooftop terrace, guest suite, visitor parking, and 24-hour security. Located in the sought-after Preserve Community, you're surrounded by everything Oakville has to offer - top-rated schools, beautiful parks, walking trails, shopping plazas, and restaurants are all minutes away. Quick access to major highways (403, 407, QEW), Oakville GO Station, and Oakville Trafalgar Hospital make this location both convenient and connected. (id:60365)
1107 - 3071 Trafalgar Road
Oakville, Ontario
Stunning brand new 1 bdrm + own parking offering a bright, open-concept layout with a sleek modern kitchen featuring quartz countertops and stainless-steel appliances. Upgraded kitchen island with seating, track lights. Southeast-facing suite is filled with natural light and equipped with smart home features like a touchless entry system (builder to install) and smart thermostat. 9' smooth ceilings, carpet free, master walk-in closet, mirror closet at entry, in-suite laundry. Enjoy a full range of amenities including a fitness centre, yoga and meditation studios, infrared sauna, lounge, games room, outdoor BBQ terrace, pet wash station, and 24-hour concierge. Surrounded by beautifully landscaped green spaces, steps from Walmart, Longo's, Superstore, Iroquois Ridge Community Centre, and minutes to Hwy 407, QEW, Sheridan College, and nearby trails. (id:60365)
2033 Water's Edge Drive
Oakville, Ontario
Welcome to 2033 Water's Edge Drive, where lakeside living meets endless possibilities in the heart of Bronte. Perfectly situated literally a few steps from Lake Ontario along the TransCanada Waterfront Trail, this rare property offers exceptional privacy on a mature, treelined street surrounded by custom, multimillion dollar homes. This well maintained 4+1 bedroom, 4 bathroom residence features bright, sun filled principal rooms designed to capture natural light throughout the day and a backyard that feels like a private oasis, an uncommon find in such a coveted location. Whether you envision a custom renovation, a complete rebuild, or simply moving in to enjoy its timeless charm, the possibilities here are truly limitless. A complete rebuild can take advantage of the unique street specific RL9 sp:58 zoning, which allows for a home of up to 5,000 sq.ft. Life on Water's Edge is defined by nature and community. Enjoy morning walks along scenic waterfront trails, a five minute stroll west to the sandy Water's Edge Park beach, or 10 minutes west to popular Coronation Park, and evenings watching sailboats drift past the harbour. Families will appreciate proximity to Oakville's top rated public and Catholic schools, boutique shopping, cozy cafes, and acclaimed restaurants in Bronte Village, all within walking distance. Here, the lake becomes your backyard, the harbour your playground, and the neighbourhood your sanctuary, all just minutes from major highways, GO Transit, and Oakville's vibrant downtown core (id:60365)
1628 Stover Crescent
Milton, Ontario
Stunning 3-Bedroom, 2-Bathroom Townhome In The Family-Friendly Clarke Neighbourhood! Featuring A Direct-Entry Garage, A Fully Fenced Private Yard, And An Open-Concept Main Floor Filled With Natural Light. The Modern Kitchen Offers A Walkout To A Cozy Patio, While The Bedrooms Include Spacious Walk-In Closets. The Large Basement Provides Extra Space For All Your Needs. Conveniently Located Near Schools, Parks, Shopping, Transit, And Easy Access To Highway 401. A Perfect Home For Families! (id:60365)
2306 - 15 Watergarden Drive
Mississauga, Ontario
15 Watergarden Dr - Gemma Condos Brand New Corner Suite For LeaseWelcome to Gemma Condos - Brand New, Never Lived In!This bright and spacious 2-bedroom + large den corner unit offers modern urban living in the heart of Mississauga. Facing west and north, enjoy panoramic city skyline views and sunlight throughout the day. Features:Open-concept layout with floor-to-ceiling windowsModern kitchen with quartz countertops & stainless steel appliancesLarge den ideal as a dining area or home officePrimary bedroom with walk-in closet & ensuite bathroomPrivate balcony, in-suite laundry, 1 parking & 1 locker included Prime Location:Minutes from Square One, Heartland Town Centre, schools, hospitals, parksSteps to public transit and future LRT stationEasy access to Highways 401 / 403 / 407Don't miss your chance to live in this rare, sun-filled corner suite in one of Mississauga's most exciting new communities! (id:60365)
3006 - 15 Watergarden Drive
Mississauga, Ontario
15 Watergarden Dr - Gemma Condos Brand New Corner Suite For LeaseWelcome to Gemma Condos - Brand New, Never Lived In!This bright and spacious 2-bedroom + large den corner unit offers modern urban living in the heart of Mississauga. Facing west and north, enjoy panoramic city skyline views and sunlight throughout the day. Features:Open-concept layout with floor-to-ceiling windowsModern kitchen with quartz countertops & stainless steel appliancesLarge den ideal as a dining area or home officePrimary bedroom with walk-in closet & ensuite bathroomPrivate balcony, in-suite laundry, 1 parking & 1 locker included Prime Location:Minutes from Square One, Heartland Town Centre, schools, hospitals, parksSteps to public transit and future LRT stationEasy access to Highways 401 / 403 / 407Don't miss your chance to live in this rare, sun-filled corner suite in one of Mississauga's most exciting new communities! (id:60365)
2706 - 15 Watergarden Drive
Mississauga, Ontario
15 Watergarden Dr - Gemma Condos Brand New Corner Suite For LeaseWelcome to Gemma Condos - Brand New, Never Lived In!This bright and spacious 2-bedroom + large den corner unit offers modern urban living in the heart of Mississauga. Facing west and north, enjoy panoramic city skyline views and sunlight throughout the day. Features:Open-concept layout with floor-to-ceiling windowsModern kitchen with quartz countertops & stainless steel appliancesLarge den ideal as a dining area or home officePrimary bedroom with walk-in closet & ensuite bathroomPrivate balcony, in-suite laundry, 1 parking & 1 locker included Prime Location:Minutes from Square One, Heartland Town Centre, schools, hospitals, parksSteps to public transit and future LRT stationEasy access to Highways 401 / 403 / 407Don't miss your chance to live in this rare, sun-filled corner suite in one of Mississauga's most exciting new communities! (id:60365)

