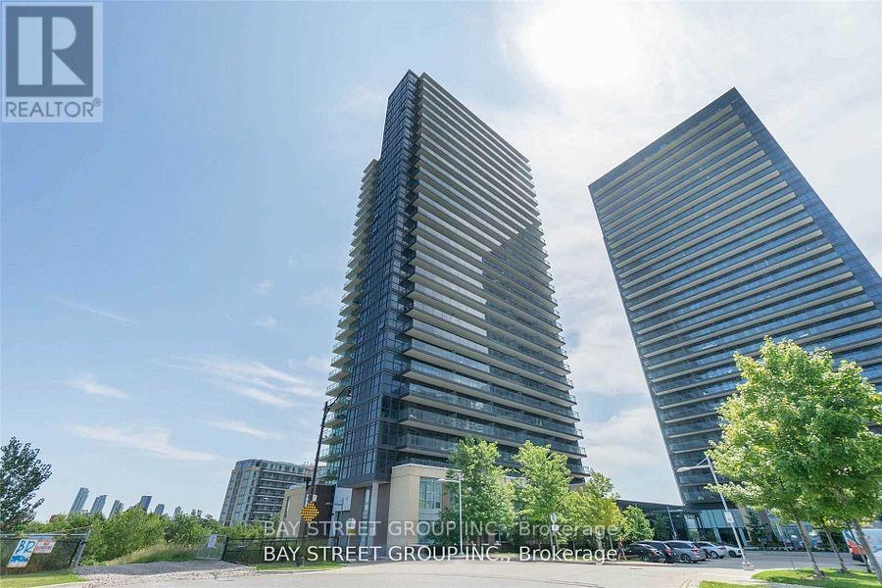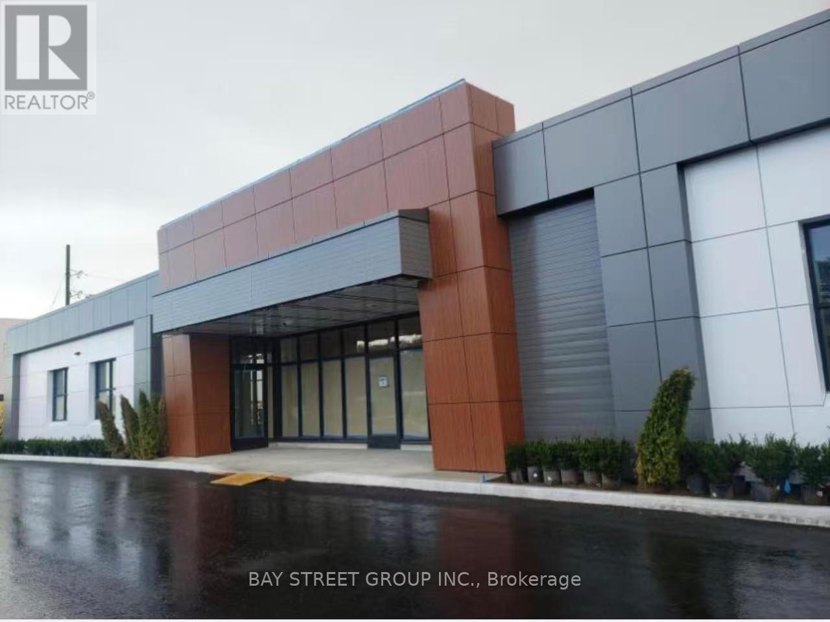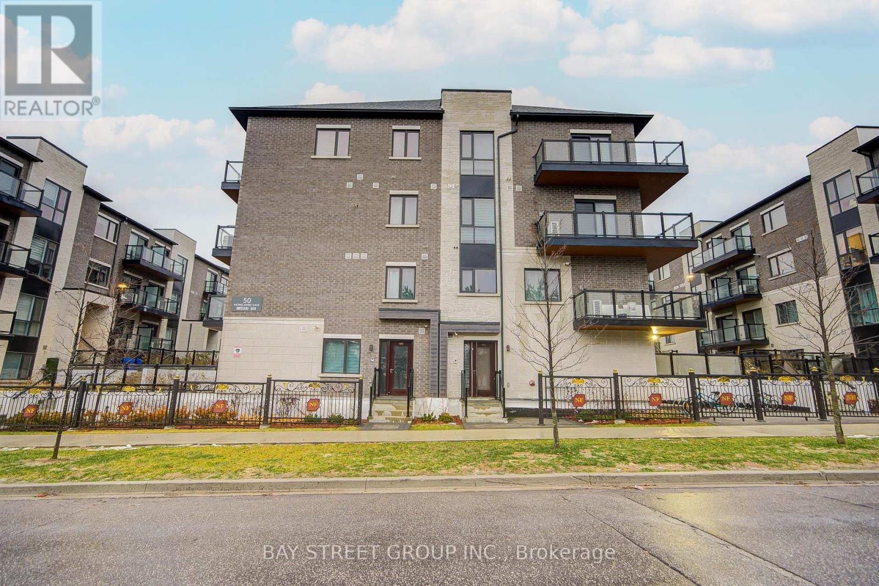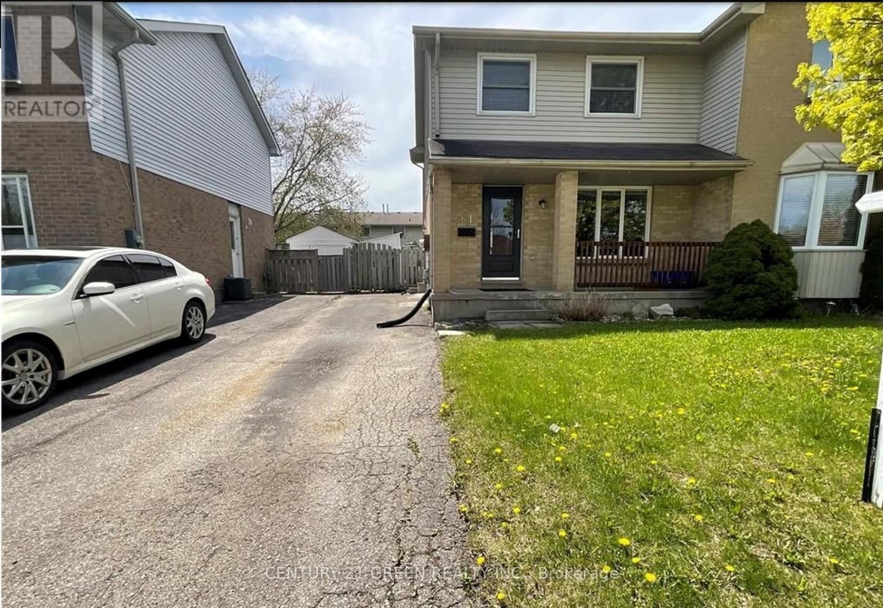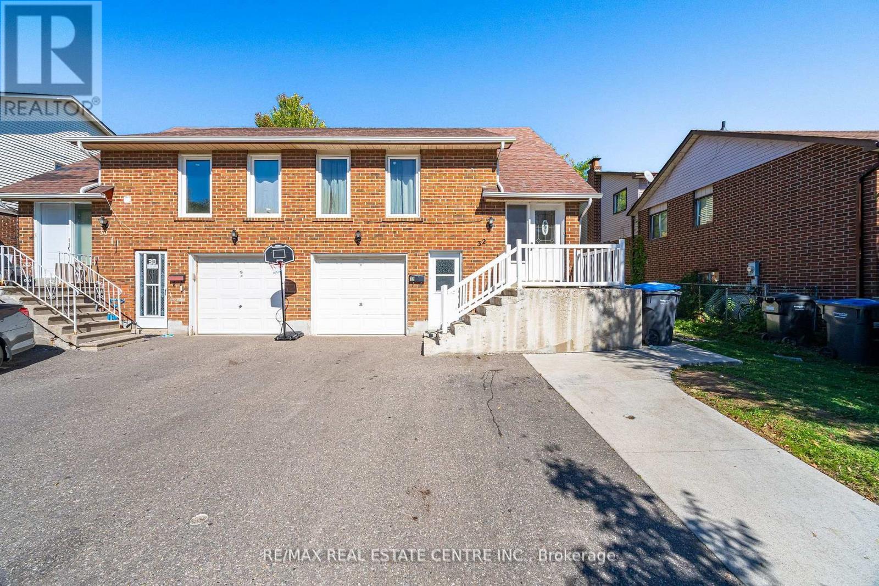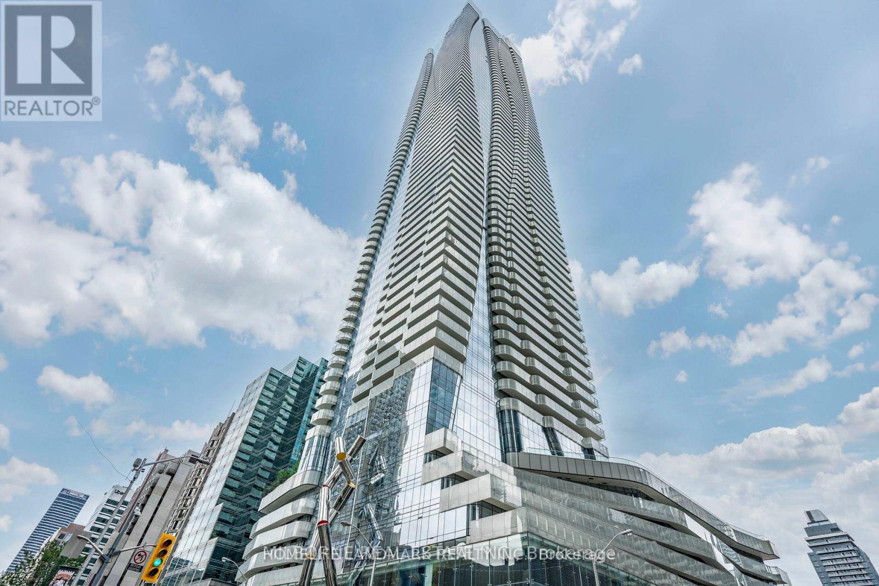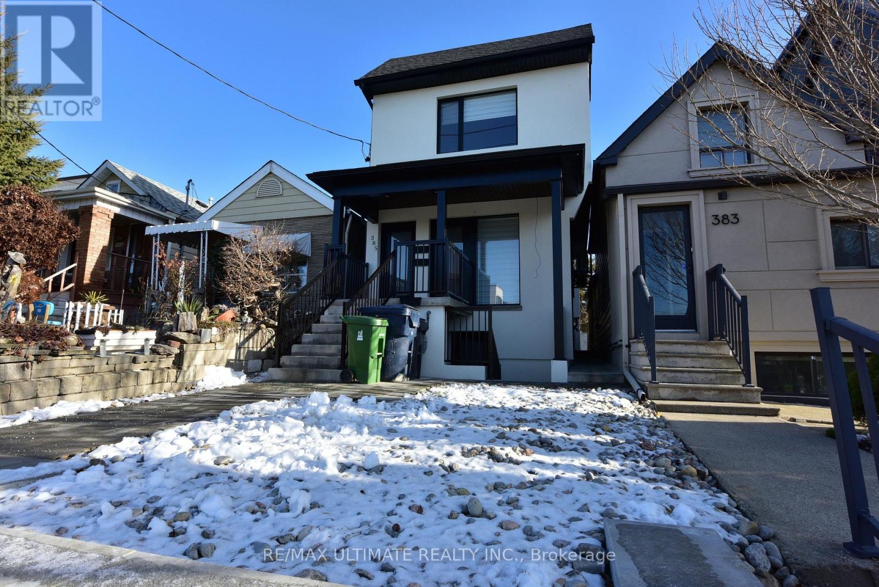Main - 23 Tristan Crescent
Toronto, Ontario
Fresh painted house. Great Location To Call Home, Lovely Home With a large Modern Granite Kitchen, 2 Full Washrooms, Master Ensuite, 4 Bedrooms and a large living room !!, A. Y. Jackson School Zone, Walk To TTC, Parks, Schools* Quiet Crescent* Large Backyard For Party And Recreational Activities. (id:60365)
1111 - 33 Singer Court
Toronto, Ontario
Gorgeous Corner Unit With Panoramic And Unobstructed South/East View Of The City, With Modern Finishes, Upgraded Unit, *9'Celling, Beautiful 2 Bedroom + Study,1010Sqft+213Sqft Balcony To Enjoy The Breathtaking View. Bright Open Concept Layout. W/Granite Counter, Large Center Island, And S/S Appliances. Master Br W/Stunning View And 4Pc Ensuite. Functional 2nd Br Over Looking Bright East View. 1 Min To 401/Dvp & Leslie Subway & Go Transit. Ikea &Near Shopping Mall. New Laminate floor (2022), New painting (2022), New Curtain (2022). (id:60365)
1 - 35 Stoffel Drive
Toronto, Ontario
7,769 Sf Industrial Condo For lease In Central Etobicoke. Located In A Newly Renovated Industrial Condo Complex With Highway 401 Exposure. 2 Drive In Shipping Doors And E1.0 Zoning Allows Many Permitted Uses. Vacant, you can go anytime. (id:60365)
B315 - 50 Morecambe Gate
Toronto, Ontario
Available for Jan 21st 2026, Spacious and modern 2-bedroom + den, 2.5-bathroom townhouse offers 1,245 sq ft of well-designed living space. Located at Victoria Park and Finch, extra-large, one and half-year-old unit features a practical layout with no wasted space, including a generous kitchen, living, and dining area. Enjoy a bright and airy interior with 9-foot ceilings and laminate flooring throughout. The kitchen is outfitted with deluxe cabinetry and a premium countertop, perfect for both everyday living and entertaining. Conveniently located with bus stops right at your doorstep and quick access to Highways 404 and 401, commuting is a breeze. Close to Seneca College and within walking distance of several private schools, this home combines comfort with exceptional accessibility. Students and newcomers are welcome! (id:60365)
786 Euclid Avenue
Toronto, Ontario
Brand New Renovated Detached Home - Turn-Key Luxury LivingThis stunning, brand new renovated detached residence offers the perfect blend of thoughtful design, functionality, and an exceptional location. Featuring 3+1 spacious bedrooms and 4 FULL modern bathrooms, this home is truly move-in ready. Highlights include a rare oversized detached double-car garage with rear lane access, situated on a quiet, tree-lined stretch of Euclid Avenue, where Trinity Bellwoods meets Little Italy.Enjoy the best of both worlds-peaceful residential living just steps from some of Toronto's finest parks, boutique shops, cafés, and renowned restaurants. The main level features a full washroom, while upgrades include new air conditioning, new roof, and newly installed windows throughout.The legal basement offers a separate entrance, a full washroom, and approved permits-ideal for rental income, extended family, or added living space.Conveniently located with easy access to major routes including Highway 410 and nearby public transit options such as Transat, commuting to work or school is effortless. Proximity to prestigious educational institutions like the University of Toronto Scarborough Campus and Centennial College further enhances the property's value.A rare opportunity to own a fully renovated home with income potential in a highly desirable enclave-this is truly a standout offering. (id:60365)
61 Ashley Crescent
London South, Ontario
Well Kept Semi-Detached Home, ready to move in. Three bedrooms, two bathrooms with good size Rec-room in Basement, Spacious fully fenced backyard for kids & family or great times. Long driveway tht fits plenty of cars and a beautiful porch for morning/evening relaxing moments. Walking distance to good schools, bus stops, parks, and shopping. Easy access to Highway 401. Please see virtual tour. (id:60365)
2 - 32 Mount Pleasant Drive
Brampton, Ontario
Welcome Home! Bright & Spacious 2 Bedroom Walkout Apartment On Main Floor. Fully Legalized By The City With Large Windows and Completely Renovated. New Laminate Flooring Throughout. Huge Washroom With Newer Vanity & Granite Countertop. Spacious Sun-Filled Living Room With Pot Lights. All bedrooms With Legalized Windows and Closet. Conveniently Located Near All Amenities Including, Hwy. 410, Public Transit and Schools, A Must See! (id:60365)
18 - 3077 Cawthra Road
Mississauga, Ontario
Welcome to this beautifully maintained 2-bedroom, 2-bathroom corner townhouse located in Mississauga's highly sought-after Applewood community. Designed for both comfort and style, this home features multiple balconies, granite countertops, stainless steel appliances, and hardwood flooring throughout. The bright and inviting living room is highlighted by a stunning Turkish granite accent wall, adding a unique touch of character. The entire home has been freshly painted, offering a clean, move-in-ready experience from day one. Enjoy 10 ft ceilings with crown moldings on the second level and impressive 9 ft ceilings on the third level, creating an open and airy feel. Additional features include a natural gas BBQ hookup, two parking spaces, and the benefit of having only one neighboring unit, providing enhanced privacy. Conveniently located minutes from major highways including HWY 401 and the QEW, as well as top shopping destinations such as Square One and Sherway Gardens, this home offers exceptional accessibility for commuting, dining, and entertainment. This is an outstanding opportunity to live in one of Mississauga's most desirable, family-friendly neighborhoods-offering comfort, convenience, and modern living all in one. (id:60365)
17 Dunvegan Drive
Richmond Hill, Ontario
Experience unparalleled elegance in this custom Italian-built masterpiece, situated in the heart of prestigious South Richvale. This residence makes a grand statement from the curb with harmonized gray interlocking stone and a commanding entrance. Spanning approximately 3,200 sq. ft. of above-grade luxury, the grand foyer features a magnificent chandelier and a sweeping curved staircase. The chef's kitchen is a culinary dream with premium SS appliances, flowing seamlessly into bright living and dining areas. Retreat to the sun-drenched family room with French doors, bay windows, and a cozy fireplace, or the private executive library-perfect for a quiet home office. The double-primary layout is rare; the whole building features five upgraded bathrooms .both primary bedrooms have ensuite 6-pc equipped washrooms.. The backyard is an entertainer's oasis, professionally landscaped with new garden stone paving. Bonus features: Separate entrance for rental potential, revenue-generating solar panels, and top-tier security. Steps to elite Yonge St. shopping and top-rated schools. (id:60365)
2101 - 1 Bloor Street E
Toronto, Ontario
The most iconic high end condominium In Heart Of Downtown Toronto, Split 2 Bed/2 Bath Corner Suite, Huge Balcony & Stunning North East Views, Spacious And Bright, Top Class S/S Appliances, Upgraded laminate Floor Throughout. Over 27,000 Sq Ft Of Resort-Inspired Amenities On The 6th N & 7th Floor, Plus Additional 19,000 Sq.Ft Outdoor Amenity Space On The Seventh Floor, Indoor And Outdoor Pool. Direct Access To Yonge/Bloor subway line. Included 1 underground parking spot **Partially furnished. (id:60365)
708 - 28 Hollywood Avenue
Toronto, Ontario
Located in the heart of North York, this unit comes with 2 bedrooms, 2 bathrooms, and 1 large den which can be used as a 3rd bed room. The unit has southern exposure, large floor-to-ceiling windows with a beautiful view of the newly renovated courtyard and garden, comes with hardwood flooring, and has been refurnished with a brand new fridge. The condo was built before year 2000, so it is school district for the highly ranked Earl Haig Secondary School and McKee Public School. The condo is next to Claude Watson School For Arts. The condo maintenance fee covers all utilities such as hydro, electricity, air conditioning. And maintenance fee also covers Bell Fibe TV and high-speed fibre internet. The condo offers premium amenities such as indoor swimming pool, 24-hours concierge, sauna, gym, party room, visitor parking, guest suites, and so on. The condo is also conveniently located within minutes of walking distance to Mel Lastman Square, subway station, grocery stores, pharmacy, restaurants, LCBO, nearby parks, and the public library, with a new T&T planned to open nearby in the future. Unit comes with 1 parking space and 1 locker. (id:60365)
Basement - 385 Mcroberts Avenue
Toronto, Ontario
SPECTACULAR PROPERTY! Detached Legal Multiplex. Utilities Included. Modern Custom Build with great curb appeal. Brand new and never lived in basement unit. 8 feet ceilings! Stainless Steel Appliances. Modern and high end finishes. Spa like bath. Modern open concept kitchen with stone counter. Pot lights. Separate furnace and air conditioner for each unit, set the temperature to your desire. Separate electrical panel. East/West exposure which provides lots of natural light. Tenant insurance and internet extra. Walk to TTC, schools, shopping, restaurant's, etc...Truly one of a kind and pride of ownership. Don't miss this opportunity. (id:60365)


