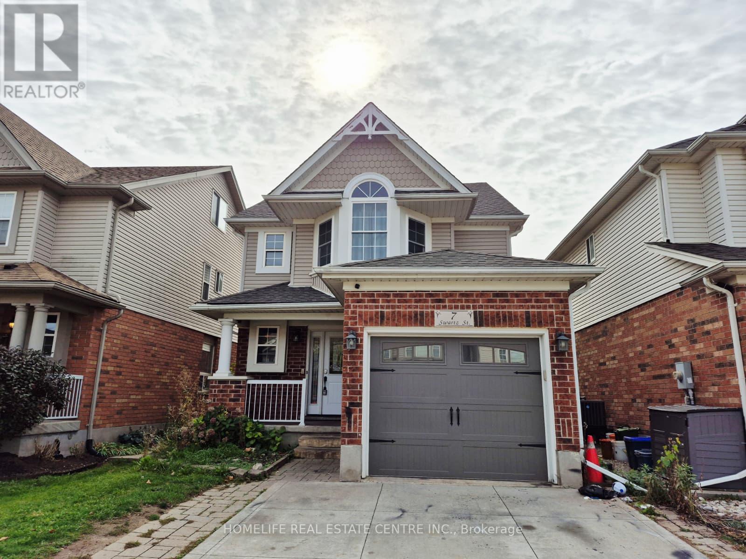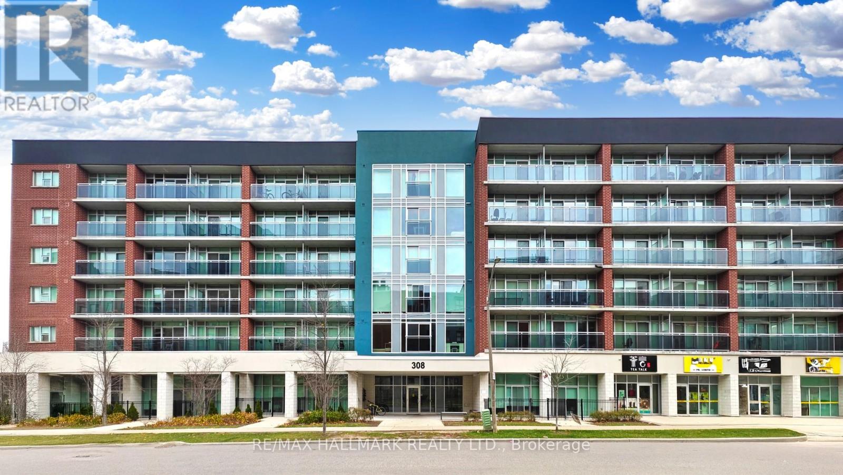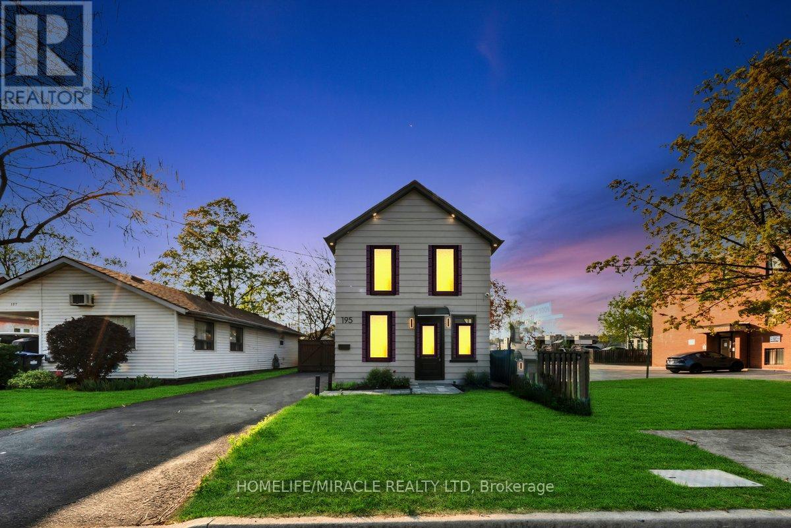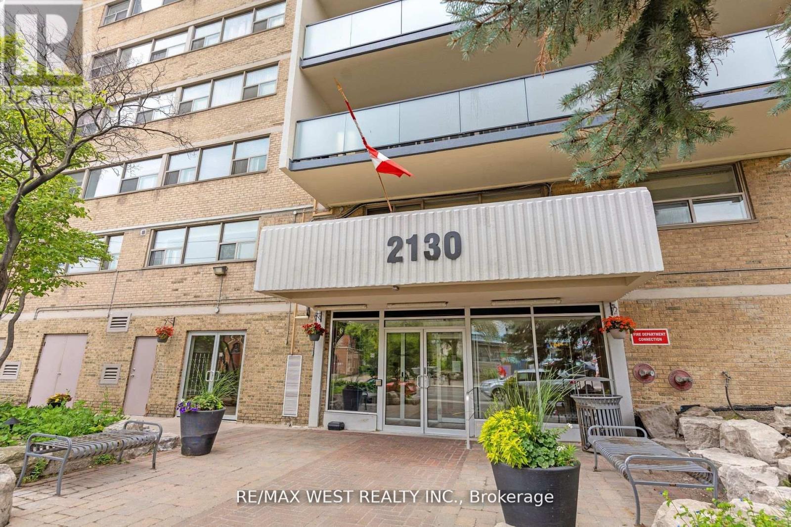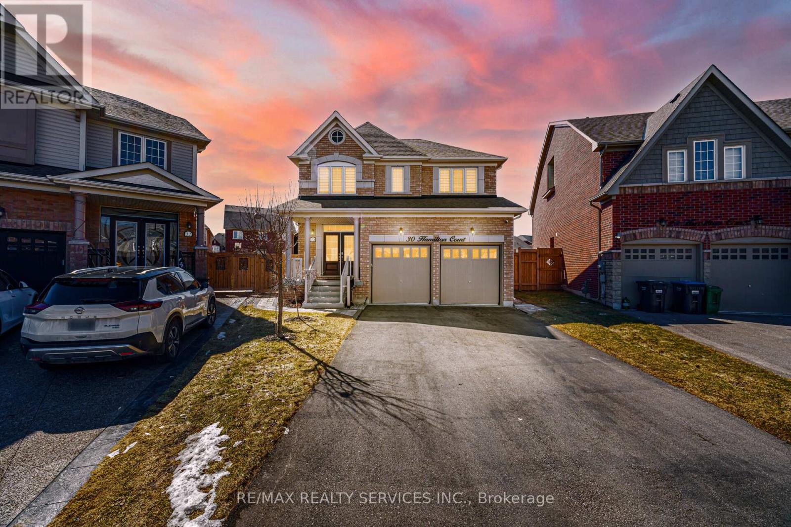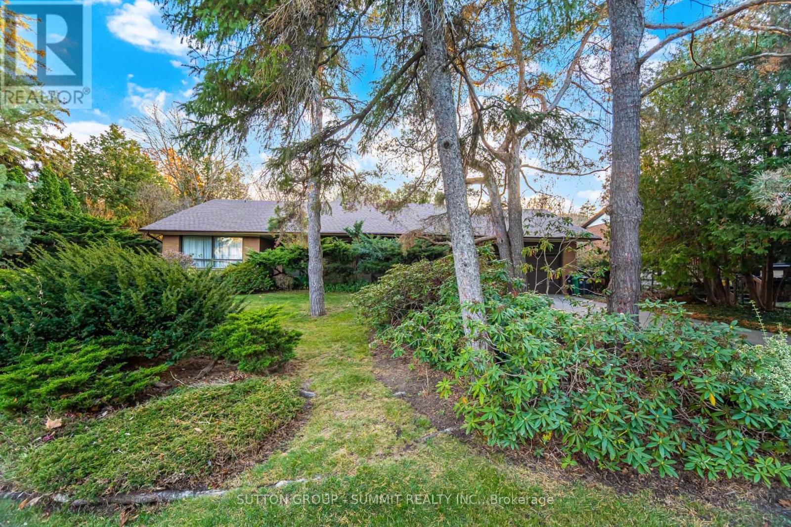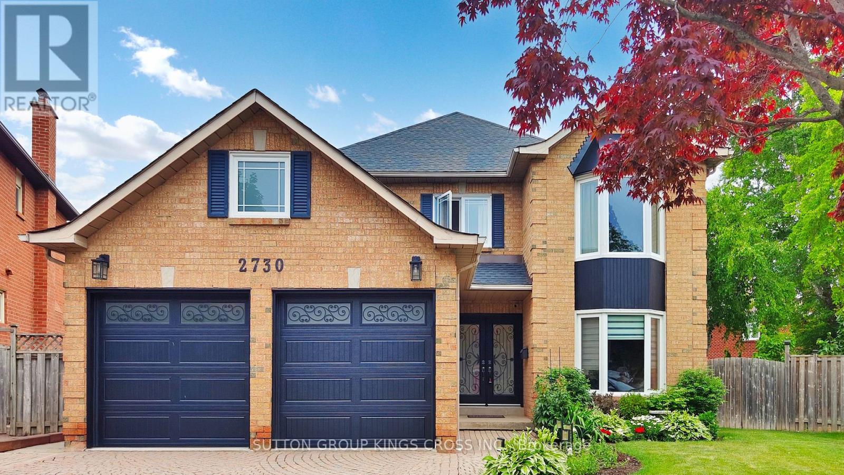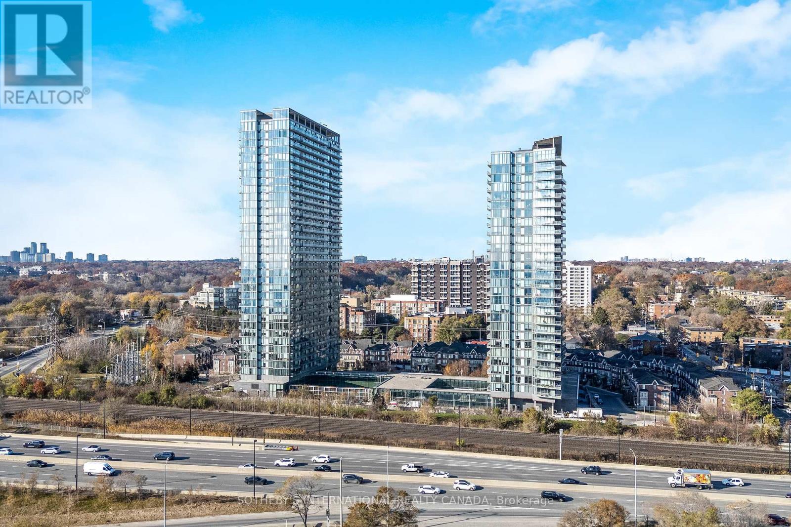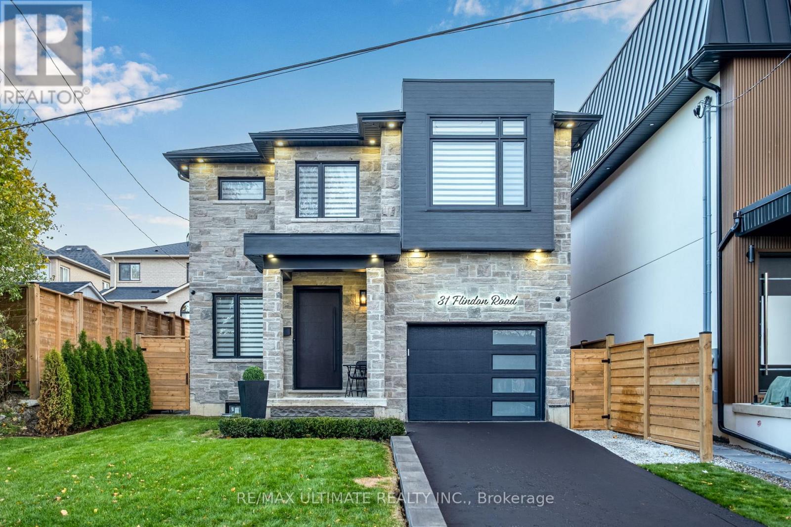7 Swartz Street
Kitchener, Ontario
Welcome to 7 Swartz Street, Kitchener. This spacious home offers four bedrooms above grade and one in the finished basement, providing plenty of room for comfortable family living. The second floor features three well-sized bedrooms and two full bathrooms, while the third floor includes a bonus bedroom that can serve as an office, guest room, or playroom. The finished basement offers a large family room, an additional bedroom, and a full bathroom, making it suitable for use as an in-law suite or extra living space. Located in a desirable and secure neighbourhood, this property is close to parks, schools, shopping, and other amenities.Available immediately. (id:60365)
207 - 308 Lester Street
Waterloo, Ontario
Vacant & Move in Ready! Welcome to 308 Lester Street Platinum II by Sage Living; Furnished Moderrn 1 Bedroom unit.. Ideal for Professional or student. A bright open concept design with floor to ceiling widows, open balcony, granite counter tops & stainless steel appliances. Enjoy the buildings amenities, gym, party room and rooftop patio. Easy access to transit, walking distance to University of Waterloo, Wilfred Laurier, Conestoga College. Enjoy nearby shopping, restaurants & Cafes. You home awaits you here @308 Unit 207! (id:60365)
30 Sumac Drive
Haldimand, Ontario
Beautifully well-designed 4-bedroom, 3-bath, 1800+ sq. ft., 9 ft. ceiling on main floor, home in the flourishing Empire Avalon master-planned community in Caledonia. This home combines small-town charm with modern living, surrounded by a growing community of family-friendly neighborhoods. Recently renovated with tens of thousands spend on upgrades, this property has been professionally painted and refreshed throughout, offering a stylish, move-in ready living space. The 9' ceilings on the main level create a bright and open atmosphere, perfect for family life and entertaining. The location is second to non - just steps to the Grand River, close to schools, parks and minutes to downtown to Caledonia and only a 15-20 minute drive to Hamilton, this home offers convenience while maintaining a peaceful, community-focused lifestyle. A perfect balance of design, comfort and location - truly a turn-key home ready to enjoy. (id:60365)
3 - 1021 Wilson Avenue
Toronto, Ontario
Retail, professional or office use. No restaurants or cannibis. Listing Broker is the Landlord. (id:60365)
195 Randi Road
Mississauga, Ontario
Welcome to this beautifully renovated 3-bedroom, 2-bathroom home located in the desirable Cooksville neighborhood. Fully updated inside and out, this property features modern finishes, a bright open layout, and recent upgrades including a brand new forced air furnace system and energy-efficient tankless water heater. Currently operating as a high-performing furnished rental with a high monthly occupancy rate, this home delivers outstanding earning potential and consistent cash flow. Being sold fully furnished, it is completely turnkey - ready to continue generating income from day one. The location couldn't be better: just minutes from Cooksville GO Station, schools, shopping, parks, and major highways. This convenience makes it attractive to both short- and long-term tenants, ensuring steady rental demand year-round. Whether you're looking to expand your portfolio or secure your first investment property, this is a rare opportunity to own a proven income-generating asset in one of Mississauga's most connected neighborhoods. (id:60365)
404 - 2130 Weston Road
Toronto, Ontario
Welcome to a well-maintained and spacious condo in a convenient Toronto location. This functional layout offers a generous open-concept living and dining area, large windows for plenty of natural light, and a walk-out to a private balcony, perfect for relaxing or entertaining. The unit includes two well-sized bedrooms, including a primary bedroom with its own ensuite and ample closet space. Located in a secure, well-managed building with underground parking and essential amenities. Easy access to TTC, Weston GO, UP Express, and just minutes to Highway 401/400, schools, parks, shopping, and more. Don't miss this affordable opportunity to own a spacious condo. Landlord willing to accept month to month tenants and pets. (id:60365)
30 Hamilton Court
Caledon, Ontario
//Oversized Pie Lot + Court Location// Rare To Find 4 Bedrooms Detached House Situated On An Oversized Pie Shaped Lot & Highly Desired Quiet Court Location In Southfields Village Of Caledon! **2 Bedrooms Legal Basement Apartment Registered As 2nd Dwelling** Double Door Entry!! Loaded With Upgrades* Family Room Comes With Fireplace & Upgraded Feature Wall* Hardwood Flooring In Main Floor & 2nd Floors & Oak Stairs! 4 Generous Size Bedrooms - Master Bedroom Comes With His & Her Closets & 5 Pcs Washroom! Laundry On 2nd Floor & Basement [2 Separate Laundry Pairs] Legal 2 Bedrooms Finished Basement Apartment As 2nd Dwelling** //Upgraded Washroom Counter-Tops// Loaded With Pot Lights** //No Side Walk - Total 6 Cars Parking// Oversized 500 Square Foot Deck, Separate Bbq Pad & An Extra-Large Event Sized Backyard Complete With In-Ground Sprinklers! Walking Distance To Etobicoke Creek, Parks, Schools, And Playground. Shows 10/10** (id:60365)
2264 Courrier Lane
Mississauga, Ontario
Exceptional Opportunity as there is Potential to Sever into 2 lots! According to the City Planner,( 905-615-3200 ext. 5623) there is a extremely strong possibility that this impressive property could be severed into 2 lots, offering tremendous potential and maximizing the value of this rare oversized lot. The lot measures approximately 101.71 ft across the front, 146 ft on one side, 113.10 ft on the other, and 105.46 ft across the rear (as per attached survey). This spacious 2,204 sq. ft. 4-level backsplit with a double car garage is situated on one of the most desirable and prestigious streets in the area, surrounded by expensive high end homes. The possibilities for redevelopment or future investment are truly remarkable. The location offers easy access to major highways, shopping, parks, community centres, and all essential amenities. Builders and investors, this is an opportunity you won't want to miss. Act quickly! Survey available. (id:60365)
283 Hampton Heath Road
Burlington, Ontario
Welcome to Hampton Heath! Stunning, fully renovated 3 level sidesplit on a leafy corner lot in coveted Appelby located steps to Lake Ontario! Inside you will find a pristine renovation and an immaculately maintained home. Enjoy gleaming hardwood floors. Pot lights. Sleek modern tile. The large and inviting living room has custom built ins, gas fireplace and crown moulding. Chef's dream kitchen with newer stainless steel appliances, custom cabinetry, backsplash, and stone counters with a convenient access to the backyard patio. Renovated bathrooms. Good size bedrooms with big closets and a King size primary. The finished lower level has an oversized rec room with large above grade windows and lots of natural light. Outside is a private paradise from front to back, complete with beautiful landscaping, interlocking stone, lovely trees and gardens. The giant mature lot has a fully fenced in backyard and offers lots of outdoor living space! For your peace of mind - the windows, shingles and hvac have all been replaced, so this house is ready to go! This residence is in an amazing location for commuters- only a short stroll to the Go train. It is also within close proximity to shopping, schools, expressways and amenities yet in a mature and quiet area. Excellent neighbors too! This is a rare opportunity for a home of this caliber this close to the lake! Awesome home, inside and out! Don't miss it! (id:60365)
2730 Hammond Road
Mississauga, Ontario
Welcome to this beautifully appointed 4+1 bedroom, 4-bathroom detached home on a rare oversized pie-shaped lot, tucked away on a quiet, family-friendly street. The stunning kitchen features an expansive center island, abundant cabinetry, gas range, and walkout to the backyard. Enjoy a professionally landscaped yard with a swimming pool and waterfall, multiple seating areas, green space, plus lawn and plant boxes with a sprinkler system for easy upkeep. The main floor includes two offices, a formal dining room, living room with backyard views, stylish powder room, and direct access to the double garage. Upstairs offers three spacious bedrooms and a primary retreat with walk-in closet and 4 piece ensuite. The finished basement includes a fifth bedroom, full bathroom, large recreation room with gas fireplace, and ample storage. Additional features: two-car garage, driveway parking for four, Nest home system, and close proximity to parks, transit, and top-rated schools. (id:60365)
1601 - 105 The Queensway Avenue
Toronto, Ontario
Resort-Style Living on Toronto's Waterfront! Welcome to NXT II Condos, where breathtaking views of Lake Ontario meet modern urbanconvenience. This stunning suite features floor-to-ceiling windows and a full-length private balcony, flooding the space with natural light andproviding panoramic skyline and water views you'll love waking up to. Step inside to brand-new hardwood flooring, a bright open-concept layout,and a sleek modern kitchen with stainless steel appliances. Located steps to the waterfront boardwalk, streetcar access, and minutes fromHigh Park, Bloor West Village and Gardiner Expressway connectivity. Resort-style amenities include 24hr concierge / security, indoor + outdoorpools, sauna, two fitness centres, tennis court, media room, party / meeting space, convenience store, fenced area for dogs / pets, guest suitesand more! Maintenance fee includes heat, water, parking and building insurance. A refined lakeview lifestyle in one of Toronto's most covetedwaterfront communities. (id:60365)
31 Flindon Road N
Toronto, Ontario
Beautifully custom built home near Hwy 401 & Weston Rd featuring 10 ft ceilings on main floor and 9 ft ceilings in basement. Partially finished basement. Pot Lights on Main and Second floor rooms and bathrooms. Walk In closet in Primary. Dual shower his & hers ensuite with upgraded LED mirrors in both second-floor bathrooms. Motion-sensor lights in main and second floor closets. Set up for central vacuum. Built-in fridge, hidden microwave, bar fridge under kitchen island, and touchless kitchen faucet. Electric fireplace in family room. Automatic blinds and built-in speakers on first and second floors. Multi-point lock front door for added security. Hard-wired security cameras around the exterior and alarm system. Natural gas line to backyard for BBQ. Individual water and gas control valves. Furnace installed in 2024. Laundry conveniently located on second floor. Epoxy garage floor. Close to Hwy 400, Parks, Yorkdale Shopping Centre, Real Canadian Superstore, Dollar Tree, St. Simon Catholic Elementary School, St. Basil-The-Great College School and more! (id:60365)

