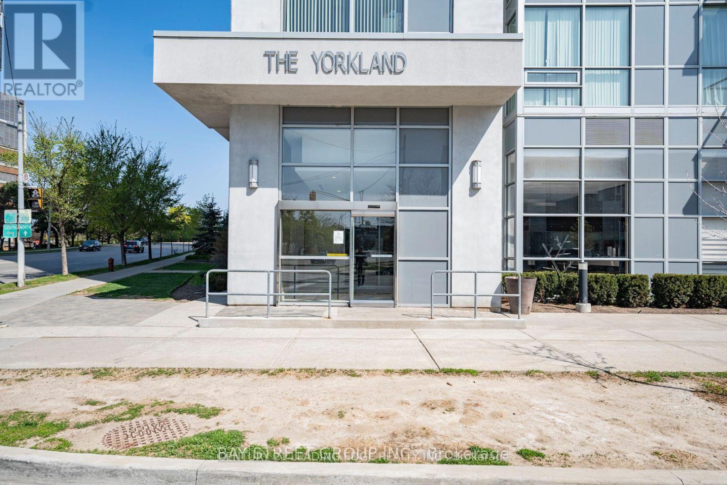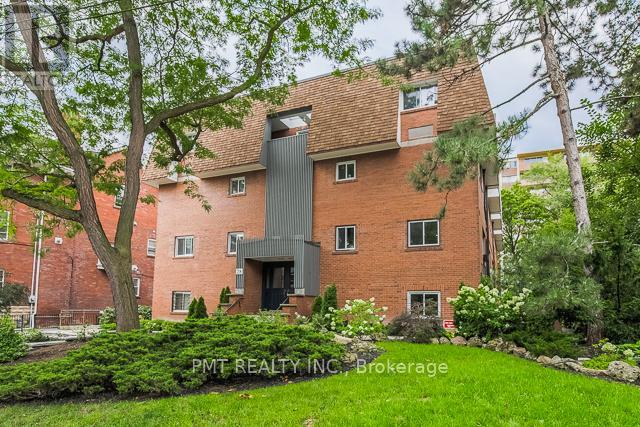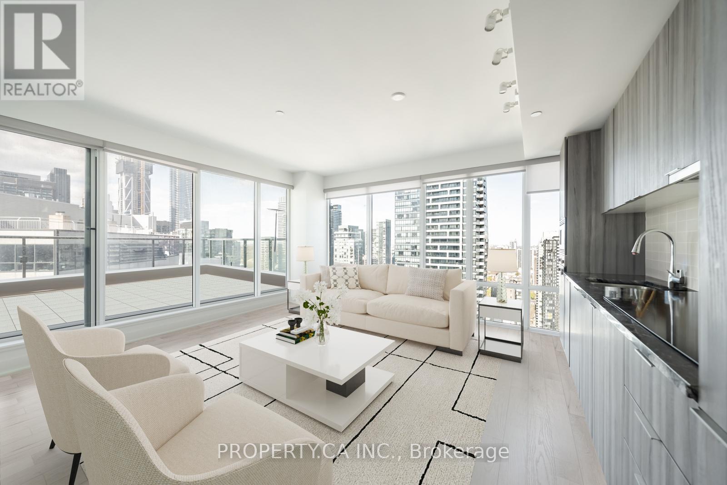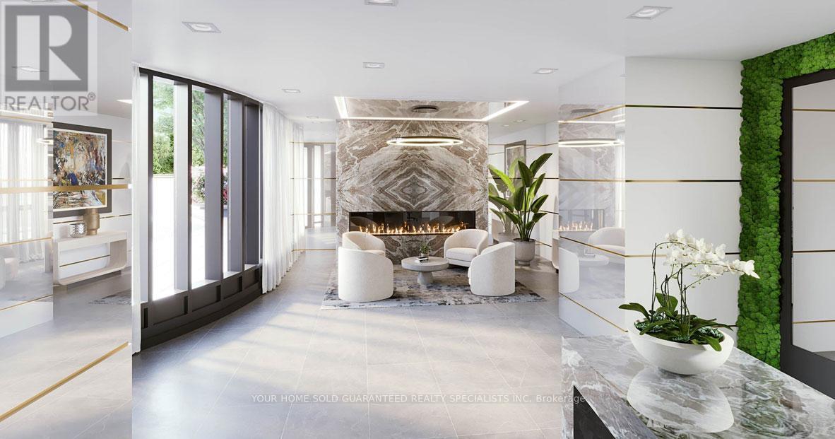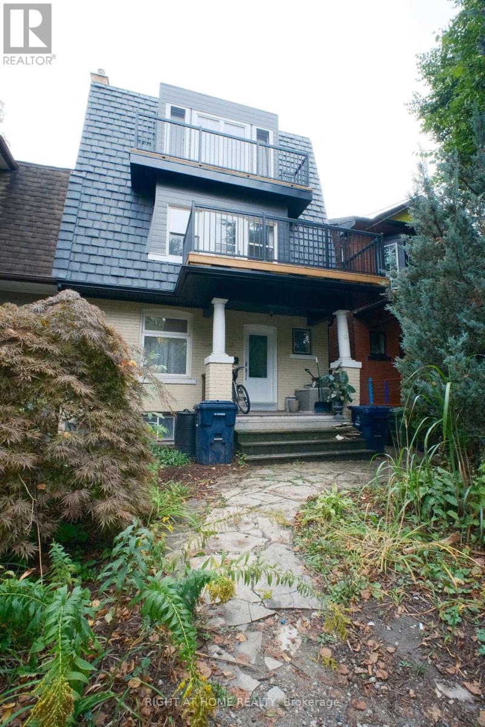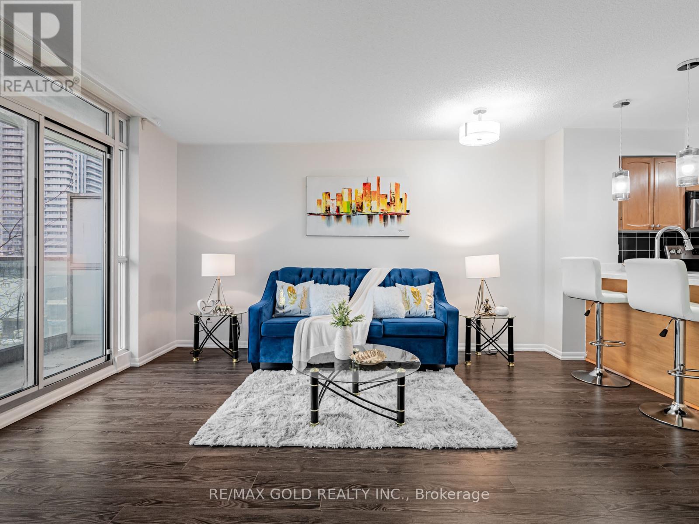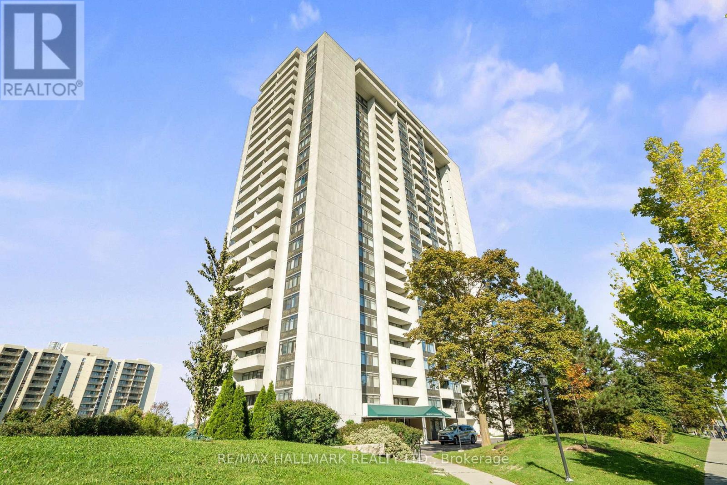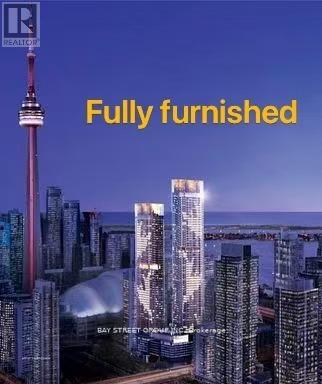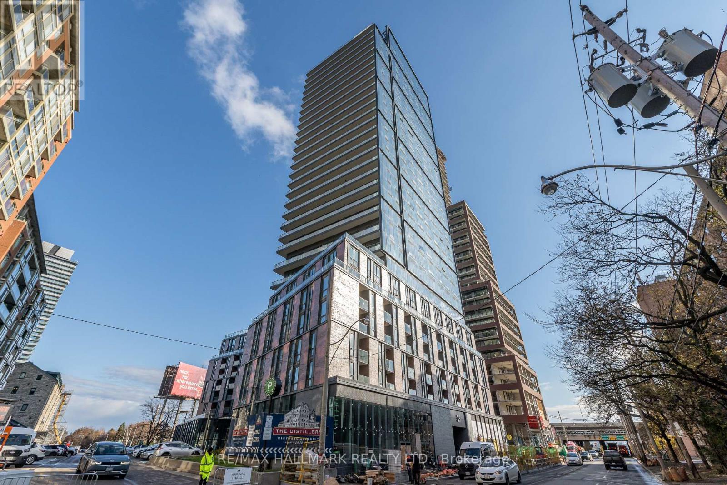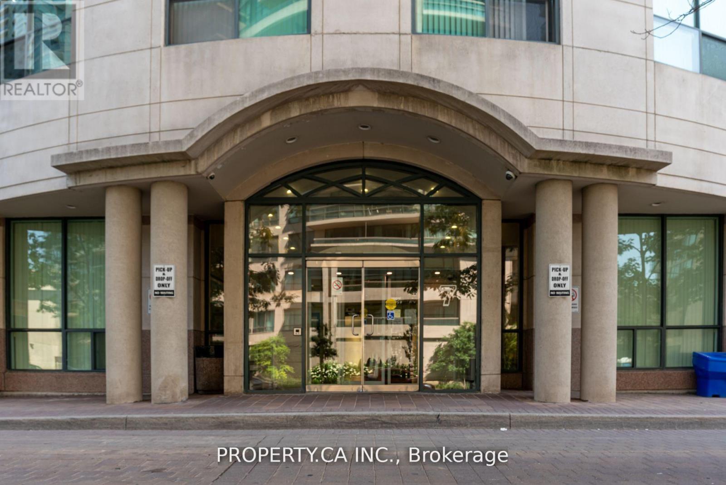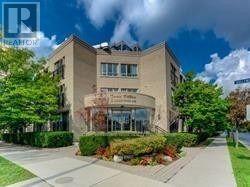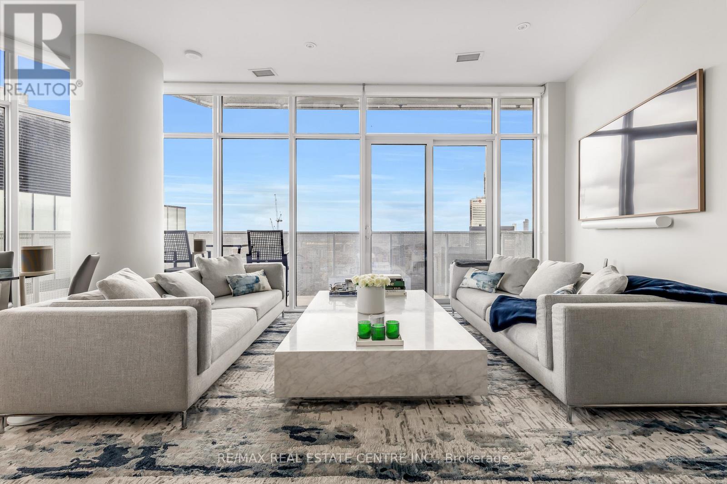2707 - 275 Yorkland Road
Toronto, Ontario
BUILT BY MONARCH. 1 LARGE BEDROOM + 1 BATH + PARKING SPACE + LOCKER. TWO PATIOS WALKING TO OPEN BALCONY. **PROFESSIONAL PAINTED THROUGHOUT** ** NEW VINYL FLOORING IN THE BEDROOM ** UNOBSTRUCTED EAST VIEW. TTC AT DOOR, CLOSE TO DON MILLS SUBWAY STATION AND FAIRVIEW MALL AND SUPERMARKETS. (id:60365)
Th3 - 28 Admiral Road
Toronto, Ontario
Discover Unit #3 @ 28 Admiral Road, an elegant urban retreat offering sophistication and tranquility in one of Toronto's most coveted neighbourhoods. Nestled within a boutique, low-density enclave, this residence blends timeless architecture with modern luxury. Sun-drenched interiors create a warm and inviting ambiance, while thoughtful design ensures both comfort and refinement. Located in the prestigious Annex, you're just steps from Toronto's finest cultural and culinary destinations from the Royal Ontario Museum and Yorkville's upscale boutiques to artisanal markets and charming cafes. With top-tier transit and green spaces nearby, this rare offering combines historic character with contemporary convenience for truly elevated city living. (id:60365)
3308 - 955 Bay Street
Toronto, Ontario
Welcome to The Britt, where upscale living meets unbeatable location in the heart of Toronto's Bay Street Corridor. This sun-filled corner unit offers nearly 1,000 sq. ft. of stylish living space with 2 bedrooms, a versatile den, and 2 full bathrooms. A perfect fit for working professionals, couples, or small families. A rare oversized terrace with breathtaking, unobstructed views of the city skyline is an ideal space to unwind or entertain above the city. Inside, enjoy a modern kitchen with built-in appliances, floor-to-ceiling windows, and a spacious open-concept layout that blends comfort and function. Located steps from Wellesley Station, U of T, TMU, Queen's Park, top hospitals, grocery stores, and downtown's best restaurants and shops. This is your opportunity to live at one of Toronto's most prestigious addresses. Includes 1 underground parking space. (id:60365)
1105 - 5858 Yonge Street
Toronto, Ontario
Brand-new corner unit on High floor- featuring 9' smooth ceilings and an underground parking space. Great Layout, Floor-to-ceiling windows fill the home with abundant sunlight. Both bedrooms have Large Windows. Large Balcony, Amazing Green View. Just minutes to Yonge & Finch Subway Station, providing seamless access to TTC, Highway 401,shops, cafes, bakeries, and a wide variety of restaurants. The modern kitchen comes with stainless steel appliances. Enjoy 24/7 concierge and security for a safe and comfortable living experience. With almost 9,000 square feet of state-of-the-art amenities on three floors, including party room, Pool, Media Room, fitness center, indoor pool, outdoor pool, movie theater, party rooms, rooftop lounge with BBQ areas, yoga studio, sauna, pet spa, gaming lounge, guest suites, and Wi-Fi lounge and a new green park facing the street, Plaza on Yonge syncs perfectly with today's lifestyles. Don't Miss it! (id:60365)
13 Yarmouth Gardens
Toronto, Ontario
Short Term Lease (Jan 1 - May 31st ideal, but flexible). Three storey charming home; recently renovated third story addition loft primary bedroom with ensuite bathroom. Second floor recently renovated flooring with three bedrooms, a full bathroom, and ensuite washer/dryer. Main floor has spacious living and dining room and kitchen with full size appliances. Deck in the cozy backyard. Carpet-free. Tons of on-street city permit parking. In the Heart of Seaton Village, steps away to TTC Subway Line 2, Many Parks, Schools, Shops, Restaurants, Grocery Stores. Family and pet friendly area. (id:60365)
906 - 18 Yonge Street
Toronto, Ontario
This bright and spacious unit offers breathtaking views and a perfect blend of modern upgrades. Enjoy the brand-new quartz countertops, fresh paint throughout and hardwood floors. The kitchen is equipped with sleek stainless steel appliances-fridge, stove, and dishwasher-all just one year old-along with stylish cabinetry and a trendy backsplash.Other highlights include a ceramic-tiled floor, and a convenient parking spot. Located just steps away from Union Station, Go Station, the Air Canada Centre, the Financial District, shopping, and all downtown attractions, this is the perfect spot to live or invest.With its unobstructed South-East view and unbeatable location, this unit is ready for you to move in and enjoy! (id:60365)
1805 - 3300 Don Mills Road
Toronto, Ontario
Experience stress-free home ownership in this beautifully renovated and spacious 3-bedroom, 2-bathroom suite at the sought-after High Point Condos in vibrant Don Valley Village. With 1220 sq. ft. of bright, open living space and sweeping south-east views, this home combines the comfort of a house with the convenience of condo living.Built by renowned developer Tridel and managed with care, this building offers peace of mind with all-inclusive maintenance fees -- no extra utility bills-- and updated common areas. The pride of ownership is evident throughout: freshly painted, new laminate flooring and refreshed bathrooms. The flowing layout seamlessly connects the kitchen, living, and dining spaces, perfect for both everyday living and entertaining.The eat-in kitchen provides abundant cabinetry, while a separate dedicated laundry room adds functionality and storage. This flexible 3-bedroom layout can easily convert to 2 bedrooms for additional living space. Ideal as a family home or a smart investment with strong rental potential. High Point residents enjoy resort-style amenities, including a large outdoor pool, tennis court, two fitness centres, saunas, and a party room. Centrally located minutes to Fairview Mall, Seneca College, major hospitals, highways, and transit. Bonus: two efficient heat pumps are included in the all-inclusive condo fees, ensuring unlimited hot and cold air.A turnkey, move-in-ready condo that truly checks every box! https://www.3300donmillsrdunit1805.com/unbranded (id:60365)
2608 - 3 Concord Cityplace Way
Toronto, Ontario
Highly Recommend new luxury condo at Concord Canada House, downtown Torontos newest icon beside the CN Tower and Rogers Centre. This stunning east-facing 1-bedroom suite boasts 600 sq.ft. of modern interior space plus a 128 sq.ft. heated balcony. perfect for year-round indoor-outdoor living. Residents enjoy world-class amenities including an 82nd-floor sky lounge, indoor swimming pool, ice skating rink, and more. Situated in an unbeatable location, just steps from the CN Tower, Rogers Centre, Scotiabank Arena, Union Station, the Financial District, waterfront, dining, entertainment, and shopping everything you need is right at your doorstep. (id:60365)
516 - 35 Parliament Street
Toronto, Ontario
Brand New Unit At The Goode Condos in the sought after Distillery District. Luxury Living With An Open-Concept extremely functional Layout, Floor-To-Ceiling Windows, And A Modern Kitchen. Spacious 1 Bedroom + Den (Den could be used as a 2nd bdrm). Located in the one of Downtown's Most Vibrant Neighbourhoods + Steps To Public Transit, The St. Lawrence Market and The Waterfront. Some photos are virtually staged. (id:60365)
1503 - 7 Lorraine Drive
Toronto, Ontario
Corner Unit. Stunning Upgraded 3 Bedroom Apartment In Desirable Yonge & Finch Location. Features A Gorgeous Kitchen With a Granite countertop, S/S Appliances And Backsplash Tiles. Two Beautiful Washrooms, Open Concept Layout, Balcony With Amazing South View. Only Steps To Subway, Restaurants, Parks, Schools And Much More. Ready to move in. Tenant to pay Hydro. The rest of the utilities are included. (id:60365)
318 - 38 Hollywood Avenue
Toronto, Ontario
Live In The Heart Of Yonge & Sheppard! This 2 Bedroom Unit Has A Gorgeous View Of The Tennis Courts & Park. **One Of The Few Condo Buildings In The Coveted Mckee And Earl Haig School District!!** Convenience At Your Doorstep, Located Just Steps To 2 Subways, Cinemas, Loblaws, The Library, Parks, Shops, Banks, Restaurants, Schools & Mins To The Hwy!! Parking & Locker Included. (id:60365)
Sph 201 - 88 Harbour Street
Toronto, Ontario
A Distinguished Residence At The Iconic Harbour Plaza. This Magnificent Fully Furnished Corner Suite Offers Unparalleled Luxury And Sophistication With Spectacular Panoramic Views Of The City Skyline And Lake. Expansive Wraparound Balcony With Full East-To-West Exposure Floods The Suite With Natural Light. Thoughtfully Designed Split Bedroom Layout Features Spacious Open-Concept Living And Dining Areas Framed By Floor-To-Ceiling Windows, Soaring 10 Ft Ceilings, Hardwood Flooring Throughout And A Total Of 3 Decadent Bathrooms. Modern Chef's Kitchen With Top-Of-The-Line Built-In Appliances And Sleek Centre Island. Primary Bedroom Boasts Oversized Walk-In Closet And Spa-Inspired 5-Piece Ensuite. 2nd Bedroom Features B/I Murphy Bed, Spacious Walk-In And 4-Piece Ensuite Bath. Fully Furnished With High End Touches Throughout. State-Of-The-Art Media System Includes SONOS Surround Sound And 2 TV Frames. Outfitted With Luxury Linens, Dishware, Murphy Bed, Custom Closet Organizers, Full Size Laundry Machines And Steamer. Harbour Square Offers Endless World Class Amenities With 24 Hour Concierge, Indoor Pool, Hot Tub, Theatre, Dining And Event Spaces, Outdoor Terrance and BBQ's, Direct Access to Extensive PATH Network, Retail And Subway. Includes One Parking Space, Locker And 2 Memberships To Exclusive Athletic Club. A Rare Opportunity To Live In A Truly Exceptional Suite In The Heart Of Toronto's Vibrant Waterfront. (id:60365)

