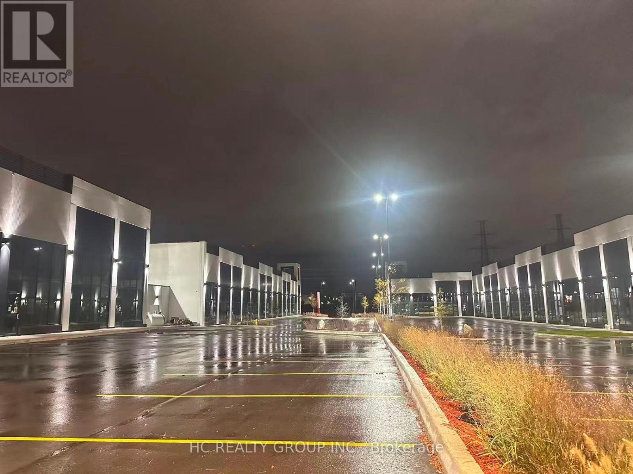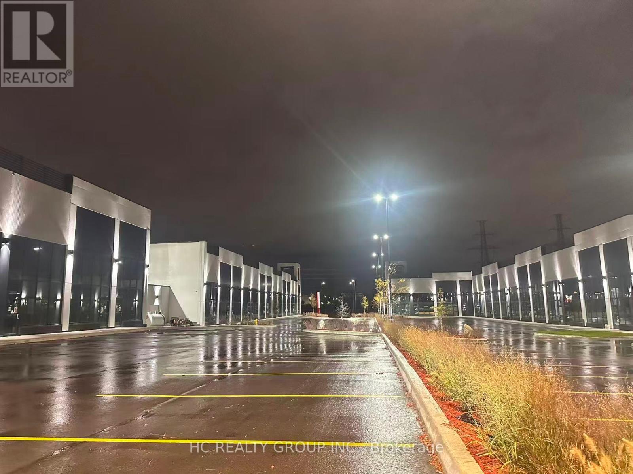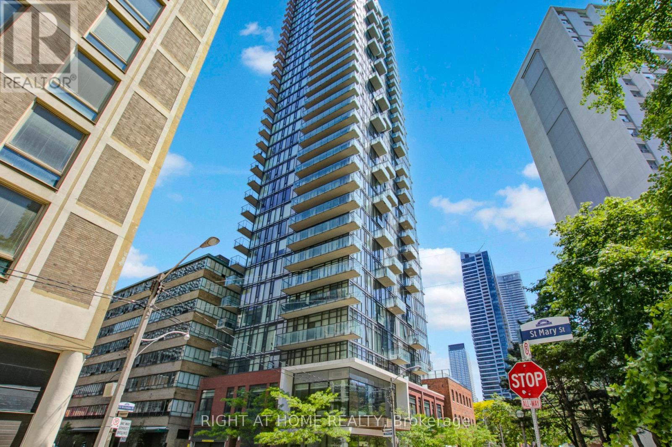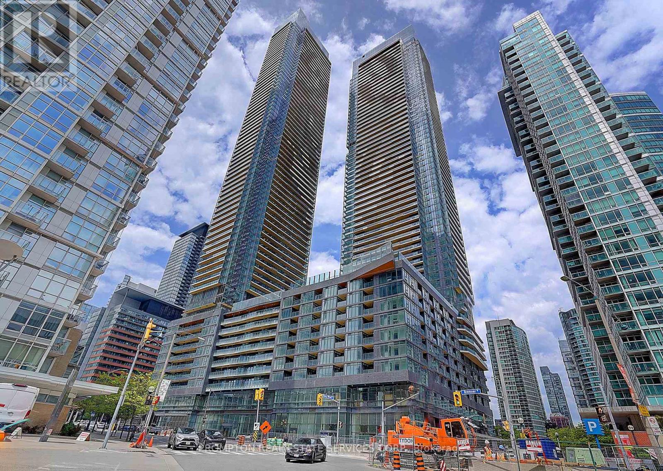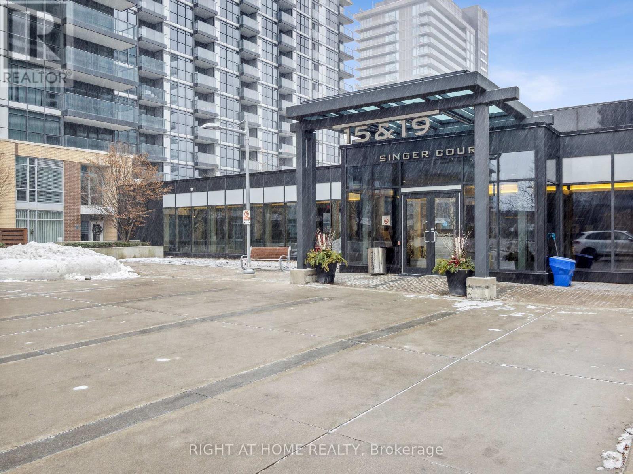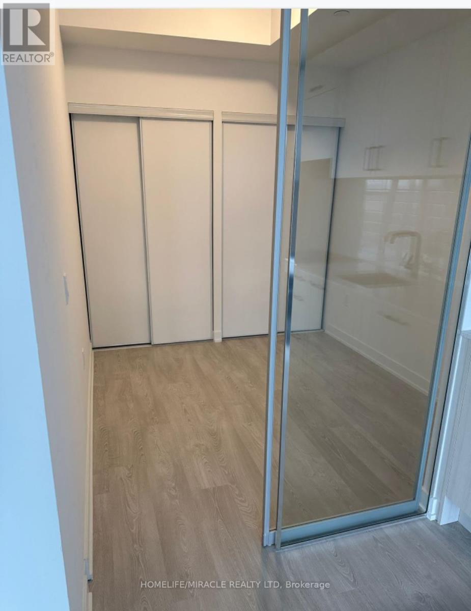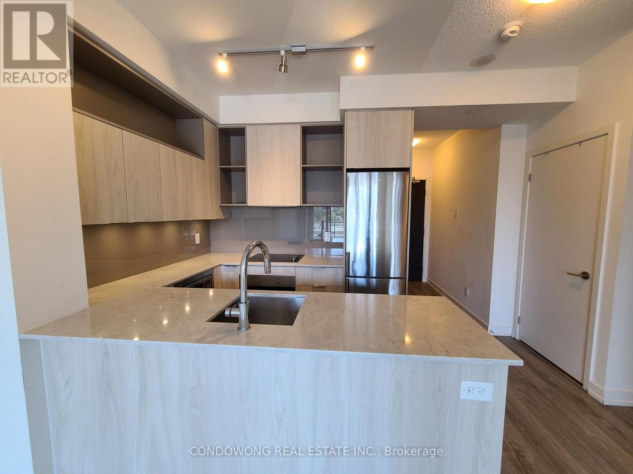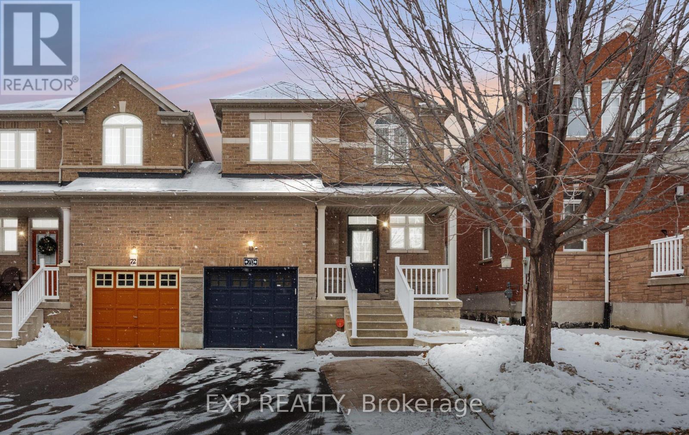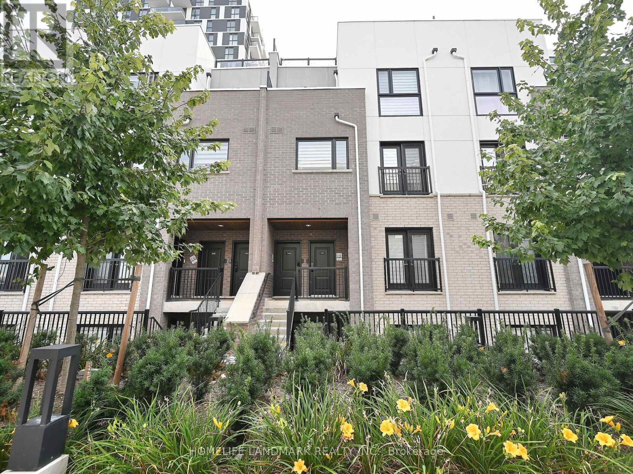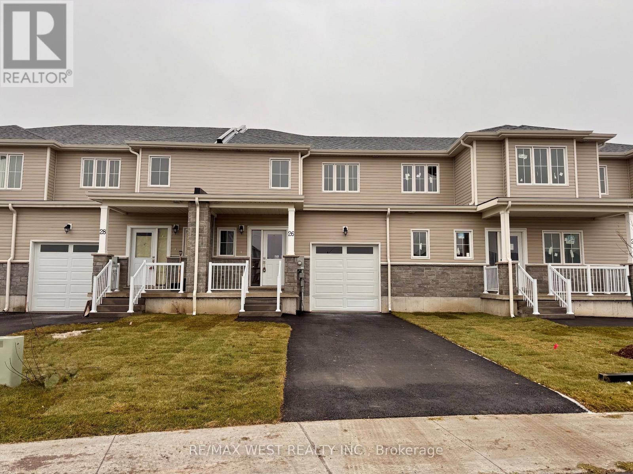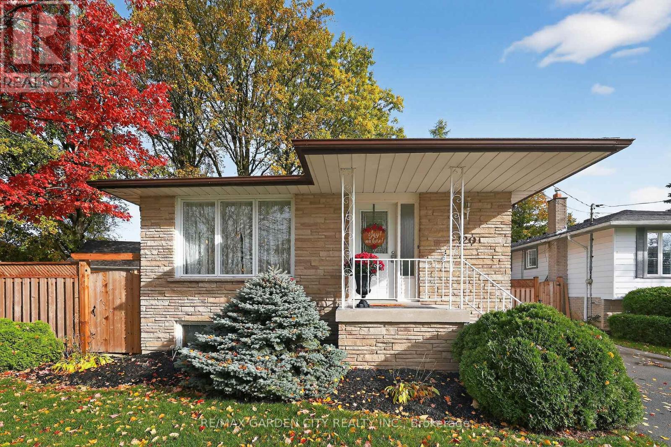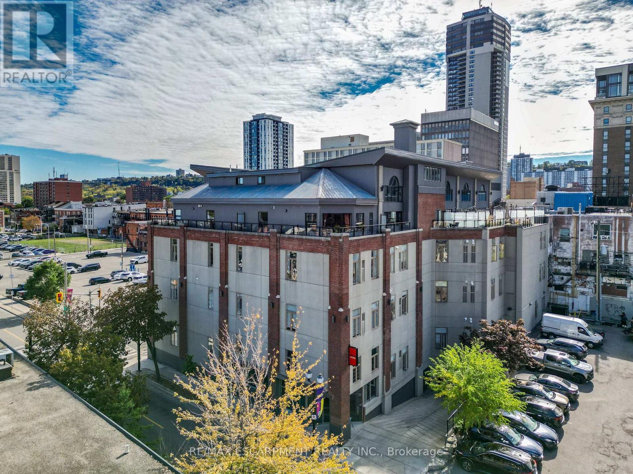C13 - 3101 Kennedy Road
Toronto, Ontario
Gourmet City Commercial Condos - a brand new culinary hub in Scarborough at a strategic and convenient location in the SE quadrant of Kennedy Rd and McNicoll Ave, offering great exposure on Kennedy Rd, with direct access from Kennedy Rd and Milliken Blvd. Features a modern design with high quality finishes. The plaza enjoys high visibility and foot traffic, providing a great variety of opportunities for lucrative business ventures. 20 ft high clear ceiling brand new unit with mezzanine in raw condition. Permitted uses include :Educational&Training facility,Office, Recreational uses, Pharmacy & more. Great business opportunities cater to different cultures. Minutes drive to Hwy 404/407. (id:60365)
C13 - 3101 Kennedy Road
Toronto, Ontario
Gourmet City Commercial Condos - a brand new culinary hub in Scarborough at a strategic and convenient location in the SE quadrant of Kennedy Rd and McNicoll Ave, offering great exposure on Kennedy Rd, with direct access from Kennedy Rd and Milliken Blvd. Features a modern design with high quality finishes. The plaza enjoys high visibility and foot traffic, providing a great variety of opportunities for lucrative business ventures. 20 ft high clear ceiling brand new unit with mezzanine in raw condition. Permitted uses include :Educational&Training facility,Office, Recreational uses, Pharmacy & more. Great business opportunities cater to different cultures. Minutes drive to Hwy 404/407. (id:60365)
703 - 75 St Nicholas Street
Toronto, Ontario
Living in Bloor-Yorkville means being in one of the most convenient pockets of the city, and this unit really benefits from that. It comes furnished with the key pieces shown in the photos, making it easy to move in and get settled without needing to start from scratch.You're a short walk to Yonge-Bloor Station-the main TTC interchange-as well as Bay Station, so getting around the city is genuinely simple whether you're heading to class, work, or just exploring. The neighbourhood has a great mix of everyday essentials and nice-to-have spots: Eataly is right around the corner for groceries or a quick bite, and you've also got Whole Foods, cafés, pharmacies, fitness studios, and plenty of casual and upscale dining options within minutes.The area feels safe, well-kept, and very walkable, with the University of Toronto just down the street and museums, parks, and study-friendly cafés all close by. It's an easy place to settle into-whether you're a student looking for a quiet, reliable home base or a professional who wants to be close to transit and amenities. Everything you need day-to-day is basically at your doorstep, with the added convenience of moving into a space that's already comfortably furnished. (id:60365)
7901 - 3 Concord Cityplace Way
Toronto, Ontario
Stunning Three Bedrooms Condo in Concord Canada House. A Brand New Luxury Building Concord Canada House Located In The Heart Of Toronto. Located Just Steps From The CN Tower, Rogers Centre, Union Station, Financial District, and Torontos Vibrant Waterfront, With Restaurants, Entertainment, And Shopping Right At Your Doorstep. Amenities Include An 82nd Floor Sky Lounge, Indoor Swimming Pool And Ice Skating Rink Among Many World Class Amenities. *One Parking & One Locker Included* (id:60365)
1701b - 19 Singer Court
Toronto, Ontario
Welcome to this modern and spacious 1-bedroom + large den condo. The versatile den is generously sized-ideal as a second bedroom, home office, or guest space. Enjoy the bright and open-concept living, dining, and kitchen area, complete with in-suite laundry for your convenience. Step out onto your private north-facing balcony and take in expansive views of Toronto's skyline. This well-maintained building offers exceptional amenities including a fully-equipped gym, media room, party room, and more. Perfectly located just minutes from Yonge-Sheppard and Leslie-Sheppard Subway transit hubs shopping, dining, parks, and everything you need. A perfect blend of comfort, convenience, and city living! (id:60365)
2015 - 1 Quarrington Lane
Toronto, Ontario
BRAND NEW NEVER LIVED, 2 BEDROOM , 1 WASHROOM CONDO WITH FLOOR TO CEILING WINDOWS AVAILABLE FOR LEASE IN THE PRESTIGIOUS NEIGHBOURHOOD OF BUNBURY IN TORONTO. THE CONDO FEATURES 9 FT CEILING , OPEN CONCEPT, LAMINATE FLOORS, HIGH END KITCHEN WITH MEILE APPLIANCES, MODERN WASHROOM AND A LARGE TERRACE WITH AGREAT VIEW. GREAT AMINITIES INCLUDE GUEST SUITES, BBQ AREA, PARTY ROOM, FITNESS CENTRE, BASKET BALL COURT ON THE SECOND FLOOR, LOUNGE. 24/7 CONCIERGE. PRIME NORT YORK LOCATION WITH QUICK ACCESS TO CROSSTOWN LRT, TTC AND DVP/404/401. MINUTES FROM SHOPS AT DON MILLS, ONTARIO SCIENCE CENTRE AND AGHA KHAN MUSEUM, PARKS AND SCHOOLS.THE UNIT COMES WITH 1 PARKING AND A LOCKER. (id:60365)
505 - 200 Sackville Street
Toronto, Ontario
Bright And Spacious One Bedroom + Den In The Bartholomews! West-Facing Unit Has Large Floor-Ceiling Windows, 9' Ceilings, European Style Open Concept Eat In Kitchen With Stone Counters, Lots Of Cabinet Space, Stainless Steel Appliances & En-Suite Laundry W/ Storage. Transit At Door. Quick Commute To Downtown. Close To Shops And Restaurants. Parking And Locker Available! (id:60365)
70 Grover Road
Brampton, Ontario
Absolutely stunning 3-bedroom link home located in a high-demand neighborhood at the border of Brampton and Mississauga. This beautifully maintained home features a spacious eat-in kitchen with modern backsplash, stainless steel appliances. Freshly painted in soft neutral tones, with hardwood flooring on the main level and an elegant oak hardwood staircase. Functional layout filled with natural light-perfect for families. Prime location close to Highways 401, 407 & 410, and walking distance to transit, parks, No Frills, banks, plaza. (id:60365)
#338 - 349 Wheat Boom Drive
Oakville, Ontario
Inviting Desirable Tenant for 338 - 349 Wheat Boom Dr, a stylish 3-bedroom, 2.5-bathroom stacked townhome in Oakville's highly sought-after JoshuaMeadows community. Completed in December 2023, this contemporary townhome condo offers 1,374 sq. ft. of bright, open livingspace designed for comfort and convenience. The upgraded plan features an additional bedroom on the main level, which can workwell as an office or a guest suite. The upgraded kitchen features stainless steel appliances, quartz countertops, and a breakfast barperfect for casual meals or entertaining friends. Upstairs, you'll find two spacious bedrooms, including a primary suite with a walk-incloset and ensuite bath. Private Rooftop terrace with Gas Line Hookup. Additional highlights include in-suite laundry, one ownedunderground parking space, and plenty of visitor parking. The Oakvillage community is well-maintained, non-smoking, and designed for modern living, with outdoor social spaces, bike paths, and walkways right at your doorstep. Located just minutes from highways, transit, shopping, dining, parks, and top-rated schools (id:60365)
26 Glacier Crescent
Belleville, Ontario
Welcome to this stunning interior-unit townhome available for lease, situated on a deep lot and featuring a walkout basement with a separate entrance through the garage. This inviting home offers 3 bedrooms, 2.5 bathrooms, and a bright, open-concept layout perfect for modern living. Enjoy updated flooring throughout, a stylish kitchen with nearly new (1-year-old) stainless steel appliances, and a functional island ideal for cooking and gathering. The dining area walks out to a spacious backyard deck-perfect for relaxing or entertaining. Additional features include direct garage access from the main floor, convenient upper-level laundry, and a primary bedroom with a large walk-in closet and 4-piece ensuite. Located close to St. Lawrence College, schools, parks, shopping, restaurants, and Belleville General Hospital, this home is a fantastic rental opportunity for families, students, or professionals (id:60365)
120 Kinross Street
Haldimand, Ontario
Welcome home to this impeccably cared-for elevated bungalow, where comfort and thoughtful updates come together beautifully. The renovated kitchen boasts plenty of cabinetry, a functional island for meal prep or gathering, and polished granite countertops. It opens seamlessly to a bright, airy living room featuring hardwood floors and updated main-floor windows that fill the space with natural light.The main level offers three spacious bedrooms, all with hardwood flooring, and a modern, well-designed 4-piece bathroom. Downstairs, you'll find a welcoming family room with a cozy gas fireplace-perfect for relaxing evenings. A versatile bonus area provides options for a playroom, craft space, or home gym, alongside a fourth bedroom and a convenient laundry room.Outside, enjoy a fully fenced, private backyard complete with a patio and storage shed-ideal for outdoor dining or weekend unwinding.Move-in ready and full of charm, this home delivers the space, style, and ease you've been looking for-perfect for first-time buyers, families, or those looking to downsize comfortably. (id:60365)
404 - 80 King William Street
Hamilton, Ontario
URBAN ELEGANCE IN THE HEART OF DOWNTOWN ... Experience the best of downtown living in this stunning 2-storey PENTHOUSE condo at 404-80 King William Street, part of the coveted FilmWork Lofts - a boutique building steeped in history and modern design. Once home to the Hamilton Spectator printing press, this unique conversion blends industrial charm with contemporary style, offering a one-of-a-kind urban lifestyle. Step inside and discover a bright, open-concept layout where soaring ceilings and exposed ductwork reflect the building's authentic character. The living room, finished with warm HARDWOOD flooring, flows seamlessly onto your northeast-facing corner balcony, perfect for morning coffee or evening relaxation. The kitchen features GRANITE countertops, ceramic tile flooring, and stainless-steel appliances, creating a sleek and functional space ideal for the home chef. This thoughtfully designed loft includes two spacious bedrooms and two full 4-piece bathrooms, offering both privacy and comfort. The PRIMARY BEDROOM SUITE is located on the upper level and enjoys natural light and an airy sense of openness only a true loft can provide. Additional conveniences include in-suite laundry, one underground parking space, and a LOCKER (#3272) for extra storage. Owners can also enjoy BBQ privileges on their private balcony. Built in 2010, FilmWork Lofts is home to just 38 live-work lofts and 12 exclusive penthouses, creating an intimate community for professionals and creatives alike. Its prime downtown location boasts exceptional walkability - just steps to the Hamilton GO Station, Farmers Market, and the James Street North Arts District, known for its galleries, boutiques, and vibrant culinary scene. With a Walk Score of 85, Transit Score of 88, and Bike Score of 91, this property embodies the convenience and culture of true city living. Live. Work. Thrive. Downtown. CLICK ON MULTIMEDIA for virtual tour, drone photos, floor plans & More. (id:60365)

