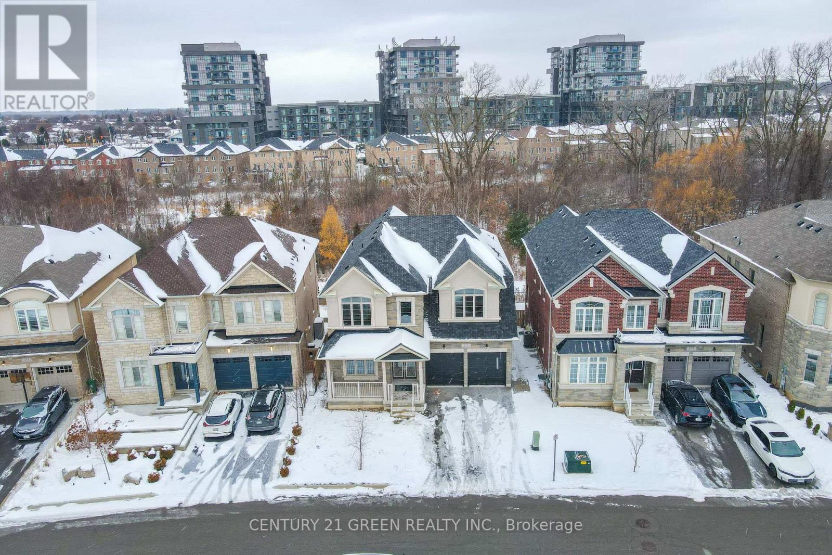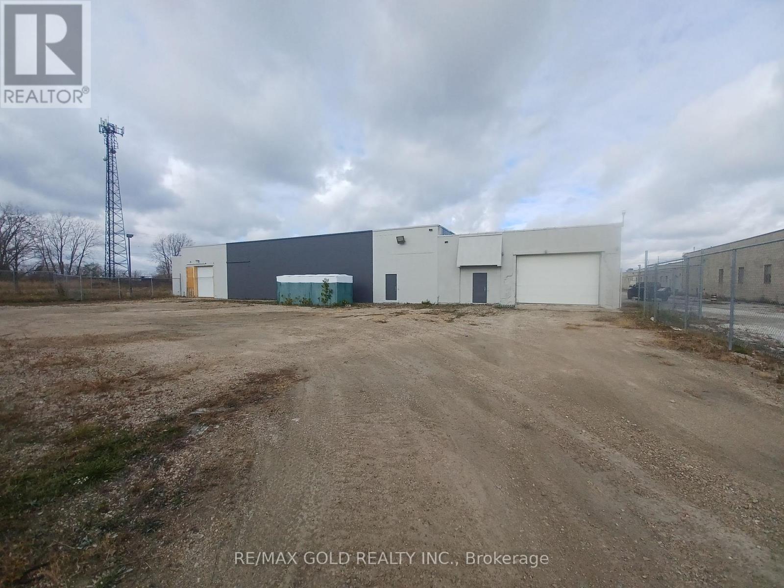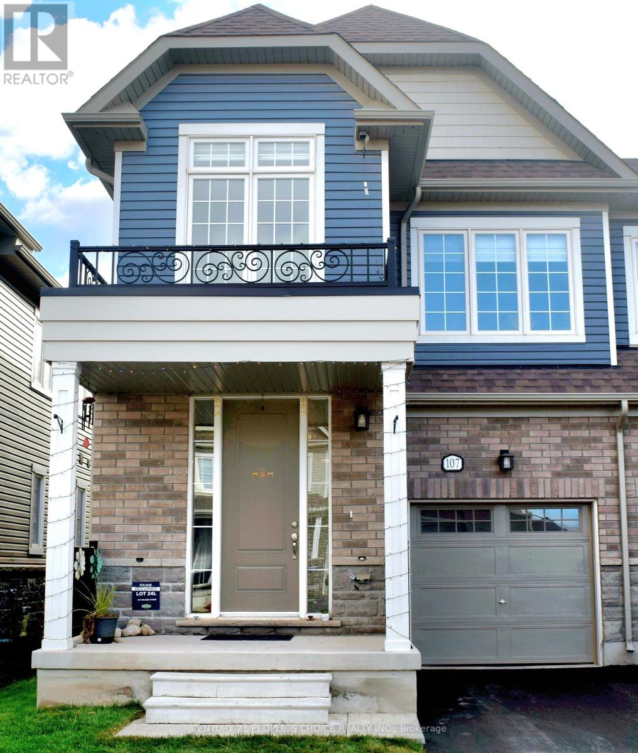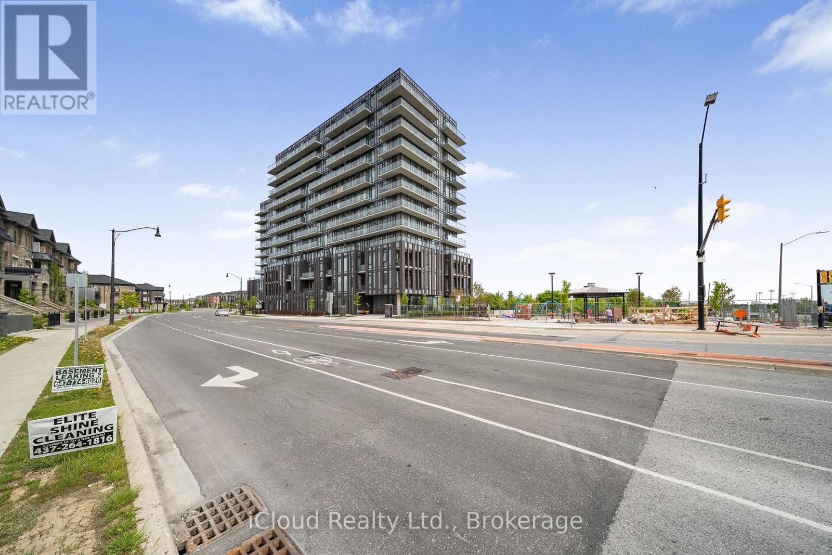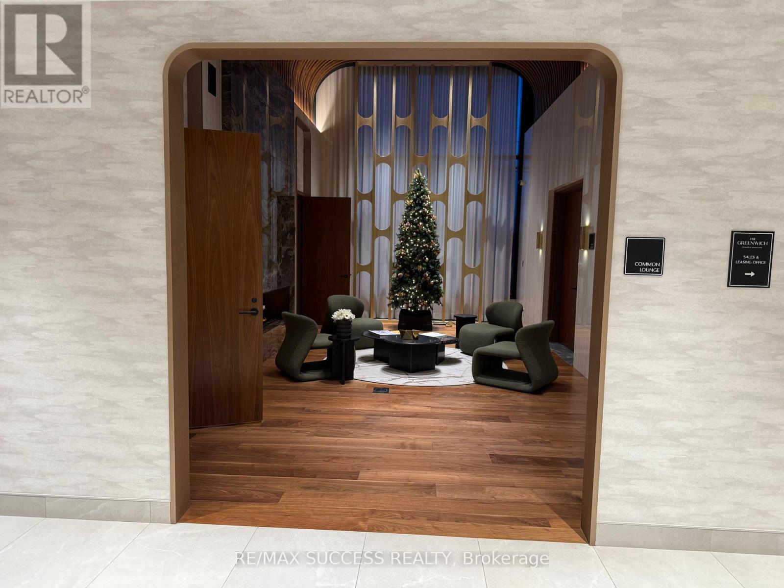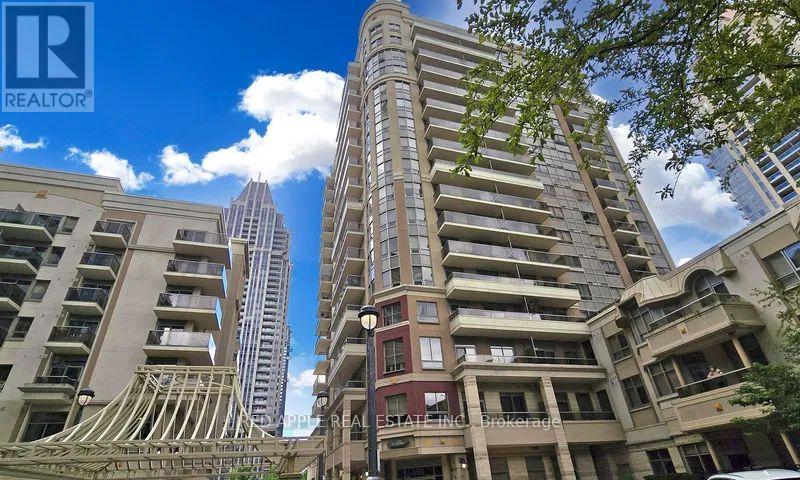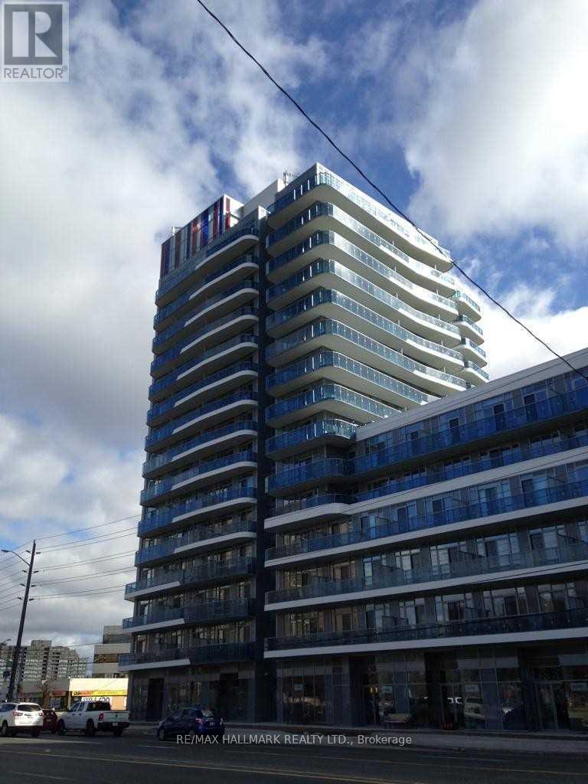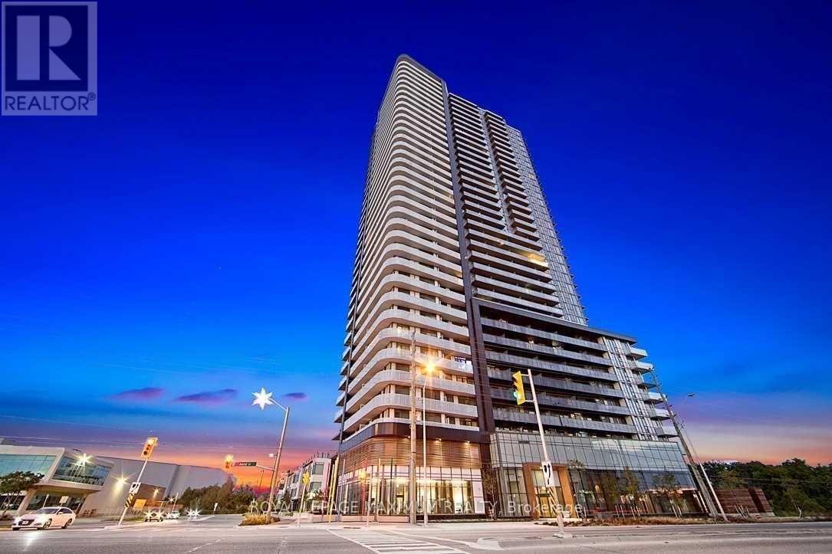219 Humphrey Street
Hamilton, Ontario
Welcome to 219 Humphrey Street-a remarkable executive home, Approx 4800 Plus Sq ft, beautiful living space , perfectly positioned on a premium ravine lot offering unmatched privacy and serene natural views. This stunning residence features brand new flooring in all five bedrooms, fresh paint throughout the main and second floors, brand new upgraded quartz countertops in all washrooms, and upgraded light fixtures on the main floor for a bright, modern, and luxurious feel.The main floor showcases soaring 10-foot ceilings and an impressive open-concept layout ideal for everyday living and sophisticated entertaining. Enjoy elegant formal living and dining areas, a spacious family room with large windows and a cozy gas fireplace, and a versatile office or library for work or quiet study.The modern gourmet kitchen is equipped with high-end stainless steel appliances, quartz countertops, a stylish backsplash, a large pantry, and a 6-burner gas stove, offering an exceptional culinary experience. With no walkway on the driveway, you also benefit from extended private parking.Upstairs, 9-foot ceilings enhance the open, airy feel. All bedrooms enjoy ensuite privilege-the luxurious primary suite includes its own private 5-piece ensuite and walk-in closet, while the remaining four bedrooms are thoughtfully connected through Jack-and-Jill bathrooms, providing comfort and convenience for the entire family. A second-floor laundry room adds to the practicality of this well-designed layout.walkout legal basement apartment offers incredible flexibility, featuring two bedrooms, two full bathrooms, a full kitchen with high-end finishes, in-suite laundry, and its own private entrance. Very good tenants are willing to stay or vacate based on the buyer's preference, making this an exceptional opportunity for additional income or extended family living. With its blend of luxury, space, extensive upgrades, and a rare ravine setting, this home stands as one of Waterdown's premier offerings. (id:60365)
675 Tecumseh Road W
Windsor, Ontario
City of Windsor Industrial Development Opportunity located right in the City of Windsor. Conversion of existing industrial building into smaller Industrial / Retail units will create excellent ROI for the investor. Very low cost of conversion makes this project a great start up for the new investors / builders looking to enter the development market. The development project can be divided into multiple phases to pay off the initial investment and to reap the future profits by pre sales of the future development. Sellers willing to assist in development. Concept plan renderings shared in pictures. Seller willing to stay in project as a partner. (id:60365)
107 Molozzi Street
Erin, Ontario
Modern, move in ready 4 bedroom semi detached home located in a sought after Erin community. Less than one year old and designed with today's lifestyle in mind, this home features a bright open-concept main floor with high ceilings, large windows, and a contemporary kitchen with quartz countertops that opens to a spacious living/dining area. The second floor offers a private primary suite complete with an ensuite and walk in closet, plus 3 additional well sized bedrooms. Set in a friendly, family-oriented neighbourhood close to schools, scenic hiking trails, parks, and local amenities. A must see home that delivers style, comfort, and convenience. (id:60365)
709 - 215 Veterans Drive
Brampton, Ontario
Welcome And Enjoy Elevated & Modern Living At 215 Veterans Dr. Located in the cozy corner of Northwest Brampton; Known For a Dynamic and Diverse Neighborhood With a Strong Sense of Community. This Modern & Luxurious Yet Affordable End Unit, Has a Primary Bedroom Boasting of Floor to Ceiling Windows For A Bright & Airy Feel And Your Own 4-Piece Ensuite Bathroom For Deserving Privacy; A Spacious Den With Multiple Windows, Perfect For An Office; Nursery or A Bunk Bed; Your Guests Can Enjoy a 3-Piece Bathroom In Main Foyer By The Open Concept Modern Kitchen That Has A Walk-Out Wrapped Around Balcony With A Southwest View of Toronto. You Have Your Own Underground Sheltered Parking Spot For Those Cold & Winter Months. Let's Not Forget, With Low Monthly Maintenance and Full Service Amenities, This Home is Perfect For First Time Home Buyers, Investors; Downsizers and Small Families Alike. Enjoy Modern Amenities; State-of-Art Gym; Party Room With a Private Bar, BBQ Area With A Landscaped Patio; Lounge With WIFI. There are Ample Schools With 13 Public & 11 Catholic, 6 Parks and 25 Recreational Facilities. Lots For The Family To Do. Grocery Store; Bank; Gas Station & Dentist; Entertainment Are Walking Distance; Minutes From Mount Pleasant Go Station; Great Value & Location!!Room With a Private Bar, BBQ Area With A Landscaped Patio; Lounge With WIFI. There are Ample Schools With 13 Public & 11 Catholic, 6 Parks and 25 Recreational Facilities. Lots For The Family To Do. Grocery Store; Bank; Gas Station & Dentist; Entertainment Are Walking Distance; Minutes From Mount Pleasant Go Station; Great Value & Location!! (id:60365)
12 Hollingsworth Circle
Brampton, Ontario
Welcome to this well-maintained semi-detached home located in the highly desirable Fletcher's Meadow community. Offering 3+1 bedrooms and 3.5 bathrooms, this property provides a functional layout designed for both comfort and convenience. The windows allow natural light to brighten the living spaces, while the open-concept kitchen with a breakfast area creates a warm and inviting atmosphere. Direct access to the garage adds everyday practicality. The upper level features a spacious primary bedroom complete with a private ensuite and walk-in closet, along with two additional well-sized bedrooms suitable for family members, guests, or a home office. The fully finished basement extends the living space and includes a bedroom/den, kitchen area, and full bathroom-ideal for added flexibility or multi-generational living. A wide driveway and family-friendly design enhance the home's appeal .Conveniently situated close to Mount Pleasant GO Station, schools, parks, and everyday amenities, this home offers an excellent opportunity in a prime location (id:60365)
3118 Travertine Drive
Oakville, Ontario
Stunning 2024 Mattamy home in prestigious Preserve West. North-east facing, sun-filled 4+1 bedroom, 3.5 bathroom home with $100K+ in upgrades, situated on a 34.12 ft frontage lot, fully fenced and backed by the Tarion Warranty. Features 10' ceilings on the main floor, 9' ceilings on the second, wide-plank hardwood, imported porcelain tiles, and a grand upgraded chef's kitchen with dual-tone cabinetry, quartz waterfall countertops, and matching backsplash. Includes triple-glazed windows, electric fireplace, main-floor den, and a luxury primary ensuite with freestanding tub and frameless glass shower. Smart home package, ENERGY STAR certification, 200-amp panel, pot lights, and French frosted glass doors. Basement permit applied for a 2-bedroom second unit plus owner 1-bedroom with full bath. New fence (May 2025). Conveniently located near parks, top schools, shopping, GO Station, Hwy 407 & QEW/403.Overnight parking permit available. (id:60365)
1205 - 3240 William Coltson Ave Avenue
Oakville, Ontario
Experience luxury living at The Greenwich - Upper West Side Oakville! Stunning 1-bedroom suite featuring a bright open-concept layout, floor-to-ceiling windows, premium finishes, and a modern kitchen with quartz counters and stainless-steel appliances. Spacious bedroom with generous closet space and an elegant spa-inspired bathroom. Enjoy your morning coffee on the private balcony with beautiful views. Located in one of Oakville's most desirable master-planned communities - steps to parks, top-rated schools, shopping, grocery, transit, and minutes to HWY 403, 407 & QEW. Exceptional building amenities include a fitness centre, party lounge, concierge, visitor parking, and more.One parking and locker included!Perfect for professionals seeking style, comfort, and convenience. (id:60365)
12550 50 Highway
Caledon, Ontario
Here's your opportunity to own a newly established Indian restaurant ideally located at 12550 Highway 50, Caledon (Bolton). Featuring a modern setup and a welcoming atmosphere, this turnkey restaurant enjoys excellent visibility and steady traffic along Hwy 50, attracting both South Asian and Canadian clientele. The space offers approximately 2,000 sq. ft. with a functional layout and a brand-new seating area. Rent $6470 all inclusive, long term lease with 13 years in hand.The restaurant comes fully equipped with a 16-ft commercial hood, new appliances, a 100 sq. ft. walk-in cooler, and additional basement storage. A valid fire-suppression certificate is already in place. LLBO has been applied.Offered at a very competitive price, this property provides excellent long-term potential-especially with the area's steady population growth and increasing demand for diverse dining options. With consistent highway traffic and a smooth operational setup, it's an ideal opportunity for anyone looking to step into a thriving, ready-to-run business. strong highway exposure and everything set up for efficient daily operations, this is an ideal opportunity for an owner-operator or investor to step into a ready-to-operate food business. (id:60365)
1506 - 350 Princess Royal Drive
Mississauga, Ontario
Welcome to an exceptional lifestyle residence where comfort, elegance, and convenience come together! This luxurious adult-living condo at Amica City Centre offers an array of premium amenities designed to elevate your everyday living. Enjoy fine dining, a fully equipped fitness centre, charming English-style pub, Hollywood theatre, beauty salon, and a relaxing aqua size pool-all just steps from your suite. Take advantage of the shuttle bus service, daily morning and afternoon coffee/tea socials, and a full calendar of organized events and activities both on- and off-site. Located in the heart of Mississauga, you're within walking distance to Square One Shopping Centre, the Central Library, the Living Arts Centre, and the YMCA. Move in and indulge in the luxury lifestyle you deserve! (id:60365)
21 Parity Road
Brampton, Ontario
Welcome to 21 Parity Rd. Located in the prestigious Credit Valley Neighborhood, on a Premium Lot fronting on the Heliotrope Pond. 9 feet high Smooth Ceilings on the Main Floor and Basement. Open to above 18 Feet high Grand Entrance. Steps away from 3 Public Schools and Triveni Temple. Close to Hwy401, Hwy 410 and only 8 minutes from the Go terminal. Over $ 200K Spent On Premium Upgrades. Main Floor includes an Office that can be converted to another Bedroom. The Kitchen includes Upgraded Maple Hardwood Cabinets, Chandeliers and top of the line S/S Appliances. Family Room features a Huge Fire Place Mantel and Stunning Customized Large Stone Wall. All Washrooms and Kitchens in the House have Quartz Counter Tops. Basement features Professionally Finished Entertainment Unit, Huge Bedroom, Walk-In Closet, 4 Piece Ensuite, Kitchen, Open Concept Family And Dining Room. Pantry in Basement, Cold Cellar, 200 Amps Electric Panel, Gas Line in the Backyard, Closet organisers. (id:60365)
1209 - 9471 Yonge Street
Richmond Hill, Ontario
You Will Love This Bright 9 Ft Ceiling One Bedroom Plus Den Condo & Living In Luxury At Xpressions On Yonge With Several Fabulous Amenities-Party/Meeting Room With Bar, Indoor Pool & Whirlpool, Steam Room, Theatre Room, Games Room, Large Exercise Room, Roof Top Terrace/Garden, Guest Suites, 24 Hr Concierge, Visitor Parking & More! Great Location-Close To Hillerest Mall And Lots Of Other Shopping, Transit, Schools, Parks, Hospital & More! (id:60365)
3212 - 7895 Jane Street
Vaughan, Ontario
Open Concept One Plus A Den (Works As A Mini 2nd Bedroom) Spacious And Modern Unit In The Heart Of Vaughan Metropolitan Centre. Florida Windows With Westerly Spectacular Sunset Views. Modern Decor With Soaker Tub And Luminous Kitchen. (id:60365)

