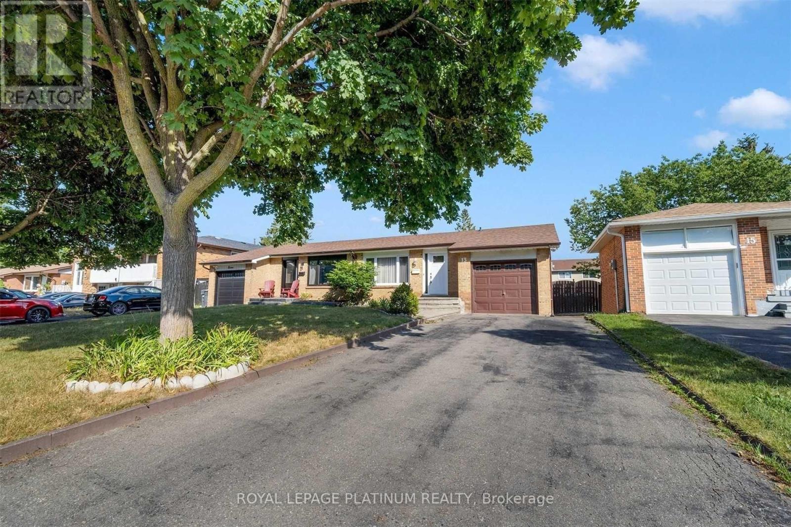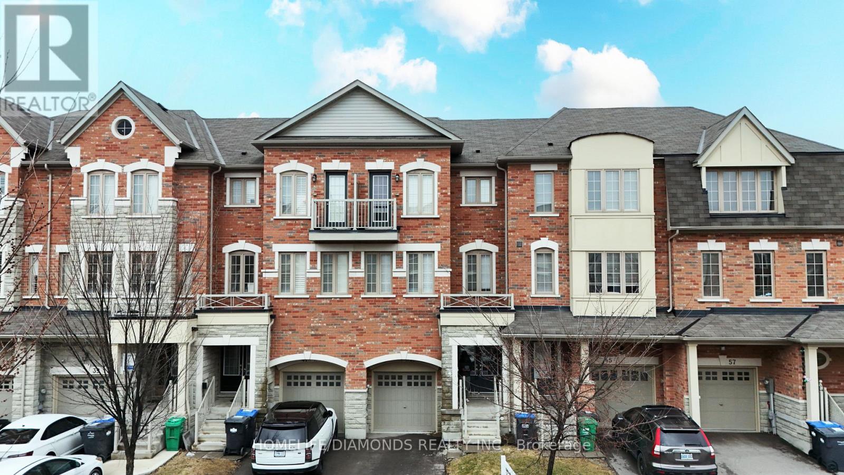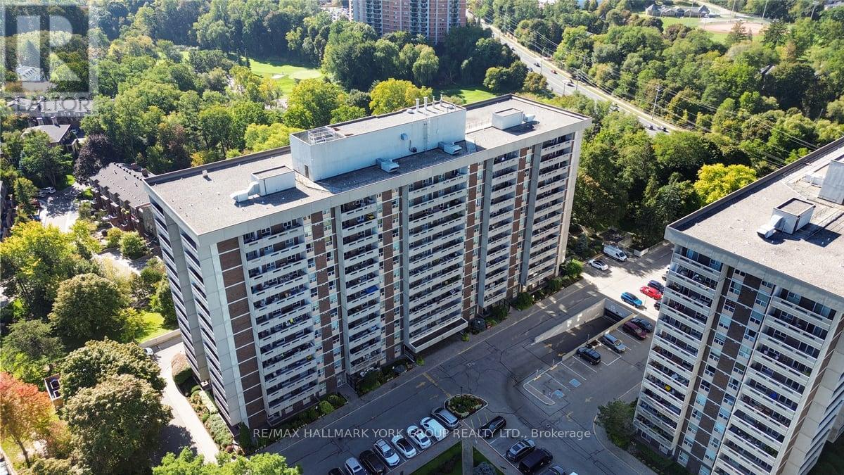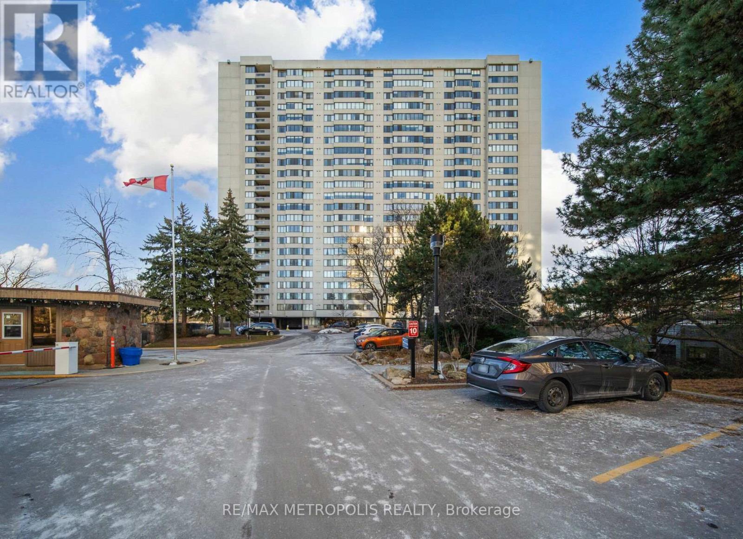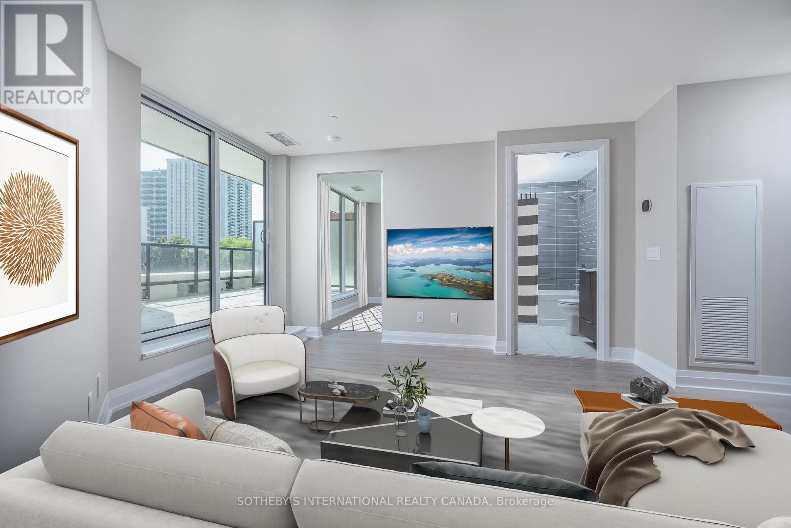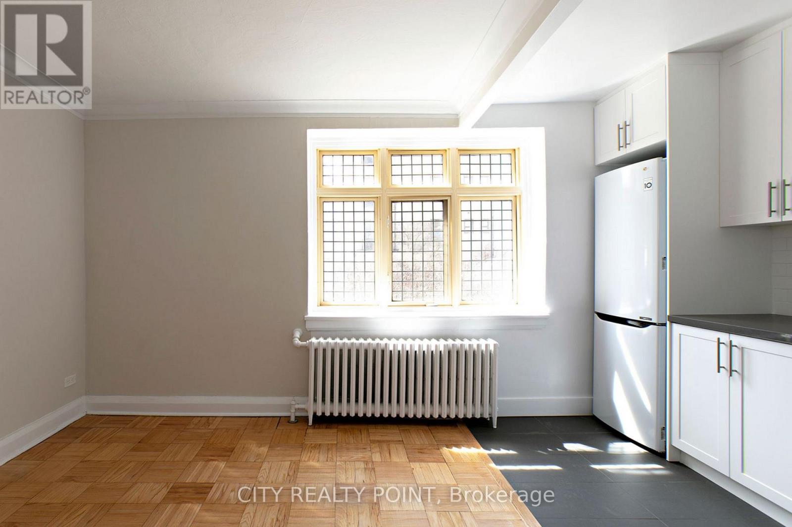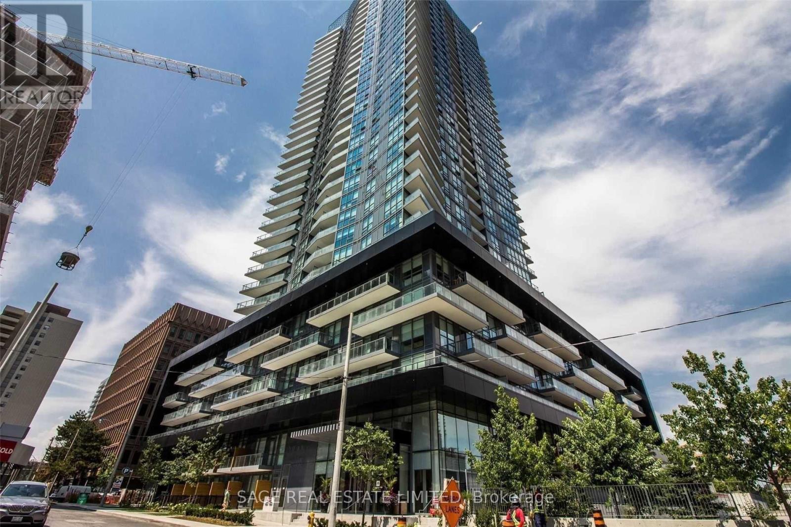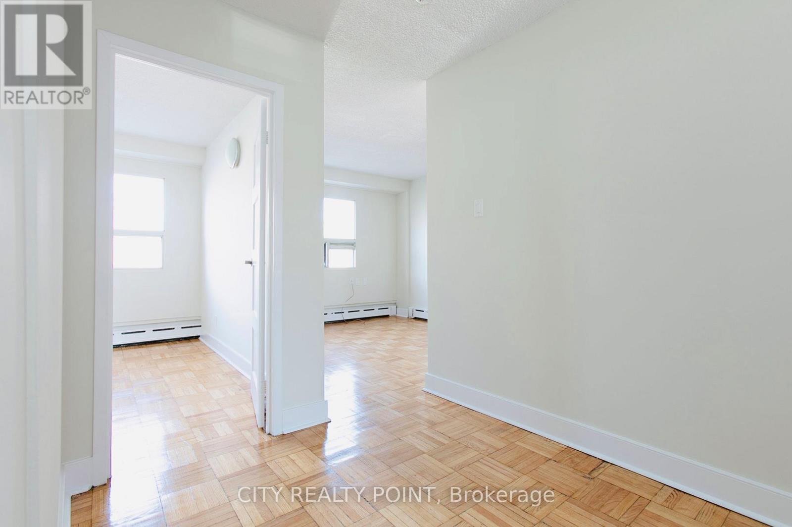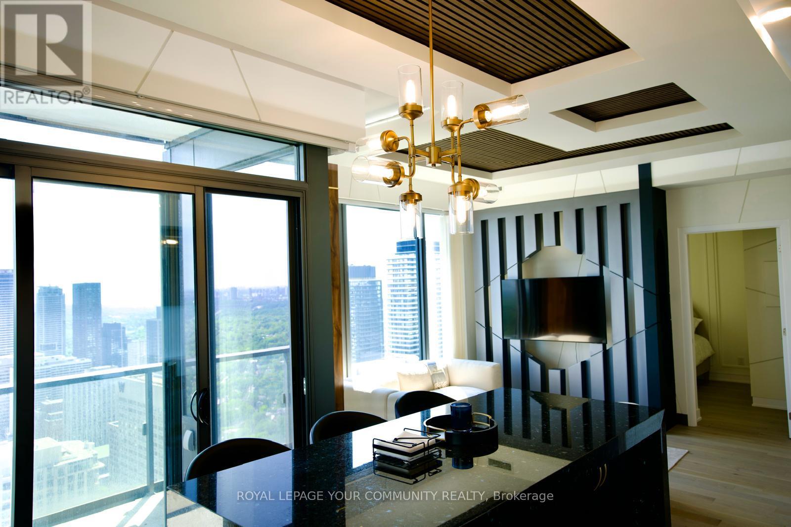13 Manitou Crescent
Brampton, Ontario
This beautiful raised bungalow for rent features a renovated gourmet kitchen with quartz countertops, elegant cabinetry, glass backsplash, and stainless steel appliances with a built-in dishwasher. Warm and inviting living and dining room combination with engineered hardwood floors. Three generously sized bedrooms, with the primary bedroom offering a semi-ensuite. Tastefully renovated main-floor bathroom with Corian countertops. Ideally located close to amenities, making it convenient for everyday living. (id:60365)
43 Sprucewood Road
Brampton, Ontario
ATTN FIRST TIME BUYERS/ INVESTORS!!!! Bright, Spacious, Executive 3 bedroom Townhome! FREEHOLD! 3 Car Parking. Direct Exterior Access to your Private Backyard! Perfectly situated in the desirable Heart Lake East community! With direct garage access, no sidewalk!, a private backyard, and close proximity to the breath-taking Heart Lake Conservation Park, highway 410, Trinity Commons shopping, Brampton Civic hospital, Turnberry Golf Club, parks, nature trails, excellent schools, and more, this home has it all!!! Ideal for families. (id:60365)
810 - 50 Inverlochy Boulevard
Markham, Ontario
Updated 3Br Corner Suite, Kitchen With Built-In Wine Rack And Breakfast Bar, Spectacular Views, 2 Walkouts To 2 Open Balconies, Yonge St Location, Walking Distance To Public Transit (id:60365)
25 Rushley Drive
Toronto, Ontario
Location, Location, Location! Bright and spacious 3-bedroom, 1 full washroom. semi-detached bungalow featuring a recently renovated kitchen and a freshly painted interior throughout. Well-maintained and functional layout with generous living space and laundry in the basement. Situated in a **highly sought-after neighborhood**, just **steps to subway, TTC, shopping, and Scarborough Town Centre**. Ideal for families or professionals seeking comfort, convenience, and excellent transit access. (id:60365)
2212 - 2330 Bridletowne Circle
Toronto, Ontario
Bringing to the Market this Spacious and Recently Renovated Suite with South Panoramic Views of the City. This Bright Open Concept 2 Bedroom Plus Den(can be used as Bedroom) Boasts 1682 Sq ft of Quality Finishes with Elegance in Every Corner. No Detail has been overlooked from the renovated Kitchen to the Upgraded Washrooms and Spacious Primary Bedroom. Each Room Flows Seamlessly into the Full Length Solarium for Ultimate Convenience to Natural Sunlight During the Day and City Views at Night. Includes owned Parking and a Full-size owned Locker for extra Storage. Condo Fees Include all utilities making for worry-free living. Building is well maintained with Resort Style Amenities and Excellent Planning Committee Curating Weekly Social Events. Don't miss this opportunity to own this Fantastic unit in one of the most connected locations in the city; Steps away from TTC, Shopping, Restaurants, Hospitals and Great Schools! (id:60365)
219 - 1 Belsize Drive Se
Toronto, Ontario
Located in Davisville Village, one of Toronto's most walkable and desirable neighbourhoods, this bright and quiet south-east facing suite at J. Davis House features an unusually large terrace with unobstructed views - a rare offering for a 1-bed + den layout. The unusually large private terrace is a standout feature - perfect for entertaining guests, hosting family, dining outdoors, or creating your own peaceful green oasis in the city. Inside, the suite features an excellent, functional layout with a spacious primary bedroom and walk-in closet, a flexible den ideal for working from home, and modern upgraded finishes throughout, including quartz countertops, upgraded kitchen, bathrooms, doors and flooring. Natural light fills the space, creating a warm and inviting atmosphere that truly feels like home. Surrounded by cafés, restaurants, shops, parks, and everyday essentials, with easy access to TTC subway lines for a seamless commute. Ideal for tenants seeking comfort, space, and a cozy home environment - with the rare luxury of an expansive terrace to enjoy year-round. (id:60365)
903 - 276 St George Street
Toronto, Ontario
****One month FREE RENT*** STUDIO apartment at 276 St-George Street. This newly renovated mid rise in the Annex features modern appliances, hardwood flooring, and a private balcony. Suites include dishwasher, fridge, stove, microwave, heating, hot water, and large windows that fill the space with natural light .Residents enjoy smart card laundry facilities, on-site superintendent, secure camera-monitored entry, elevator access, visitor parking, indoor and outdoor parking (fees apply), storage lockers (fees apply), and a heated outdoor pool .Ideal for professionals, students, or couples, this building offers a premier Annex location, hub of intellectual vitality, within walking distance to the University of Toronto, Eglinton Park, restaurants, shopping, public transit (Eglinton subway station & multiple bus lines), and downtown amenities. (id:60365)
525 - 398 Avenue Road
Toronto, Ontario
***One month FREE RENT*** Studio Apartment at Mayfair Mansions, located in the prestigious Forest Hill neighbourhood. This building offers charming character suites with modern updates, combining elegance and value .The spacious studio apartment features hardwood flooring, updated appliances including fridge, stove, microwave, dishwasher, and a large living area bathed in natural light. Each suite includes a private balcony.Building amenities include smart card laundry facilities, on-site superintendent, secure camera monitored entry, elevator service, and optional indoor parking (approx. $250$275/month) . A trendy bistro and convenience store are located in the adjacent building .The location is in the heart of Casa Loma/Forest Hill steps from shopping, restaurants, transit, and minutes to The Annex, Yorkville, and the downtown financial district . With a walk score over 90, this building offers unparalleled urban convenience .Ideal for professionals or couples seeking a move in ready, low maintenance suite in a stylish, central location with an attractive rental incentive. (id:60365)
805 - 30 Roehampton Avenue
Toronto, Ontario
Two bedroom, two washroom corner suite in the heart of Yonge and Eglinton. This 717 square foot condo features nine foot ceilings and floor to ceiling windows that fill the space with natural light throughout the day. Open concept living and kitchen area, with walkouts from both the living space and the primary bedroom to a 120 square foot balcony. Set in one of Toronto's most vibrant neighbourhoods, with a walk score of 98, cafes, restaurants, shops, parks and everyday conveniences are just steps from your door. The Eglinton subway station is only a three minute walk, making commuting simple and efficient. Residents enjoy excellent building amenities including a fully equipped gym, beautifully landscaped outdoor spaces with seating and BBQs, a party room and shared workspace. An ideal opportunity to live in a well managed building within a lively, connected community. (id:60365)
107 - 990 Avenue Road
Toronto, Ontario
SAVE MONEY! | UP TO 2 MONTHS FREE* | one month free rent on a 12-month lease or 2 months on 18 month lease| on this stunning, freshly renovated and spacious 1+Den apartment, 1 bathroom retreat at 990 Avenue Rd, Toronto! Nestled in the heart of the coveted Yonge-Eglinton neighbourhood, this bright and spacious gem offers modern elegance in a quiet, family-friendly building. Step inside to gleaming hardwood floors, a sleek kitchen with brand-new appliances, and a private balcony perfect for morning coffee or evening relaxation. All utilities are included (except hydro), keeping life simple and affordable. Enjoy the convenience of on-site laundry, optional parking, and secure lockers, all overseen by a dedicated live-in superintendent. Location? Unbeatable. You are mere steps from the TTC, top-rated schools, lush parks, and the vibrant shops and dining of Midtown Toronto. Available immediately, this rent-controlled beauty lets you move in this weekend, unpack and unwind in a space that feels like home from day one. With a Walk Score of 95, everything you need is at your doorstep, from transit to trendy cafés. Parking and locker options available to suit your lifestyle. Don't miss this rare opportunity to live in one of Toronto's most desirable buildings schedule your tour today and claim your slice of Midtown luxury! (id:60365)
4907 - 8 Cumberland Street
Toronto, Ontario
Experience luxury city living a its finest at 8 Cumberland, nestled in Toronto's prestigious Yorkville community. Modern open-concept living. Completely upgraded from drywall stage with designer finishes (Paneled walls, entertainment feature wall, drop ceiling, LED adjustable lighting, New trim & doors, porcelain wall in entrance, power blinds in kitchen and family room, 57" TV, custom closets, kitchen cutlery/glass & cookware (available), 10' ceilings. A True turn-key move-in ready home. Bright unobstructed southern views of the city and lake in the distance, The primary suite features a built-in closet and a luxurious 5-piece Ensuite, while the second bedroom offers ample sunlight and storage - perfect for families or professionals. The home also includes an in-suite washer and dryer for everyday ease. Enjoy exceptional amenities, including a 24-hour concierge, fitness center, and elegant party lounge. Bloor-Yonge Station, U of T, fine dining, and high-end shopping just steps away, 8 Cumberland brings Yorkville living to life. (id:60365)
104 - 28 Victoria Avenue N
Hamilton, Ontario
The main floor condo is all about simplicity, comfort, and connection. The bright, open layout with large windows and pot lights gives the space a welcoming, modern vibe , the kind you'll actually look forward to coming home to. The kitchen balances style and practicality with stainless steel appliances, a tile backsplash, and an undermount sink, while in-suite laundry, parking and a storage locker keep life running smoothly. The building itself is secure and well cared for, with monitored cameras, a new fence and a refreshed entrance. Efficient heating and cooling means you'll stay comfortable year-round without fuss. And when you step outside, everything you need is at your doorstep - Hamilton General, West Harbour GO, restaurants, shops and daily conveniences are all within walking distance. It's the kind of place where you can trade long commutes and high maintenance for more time enjoying the city around you. Whether you're a first time buyer, an investor, or just ready for easy living in a central, walkable neighbourhood, this condo is a smart move. (id:60365)

