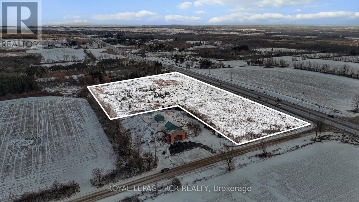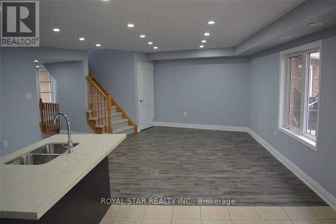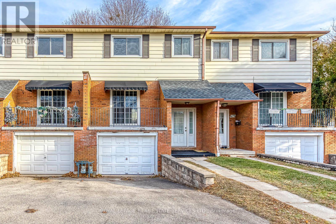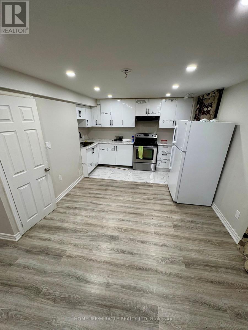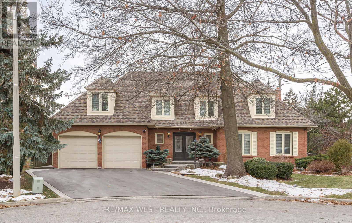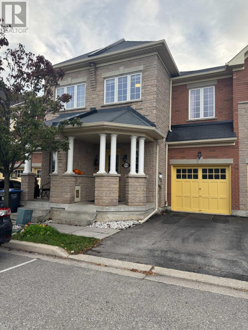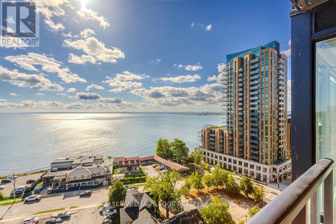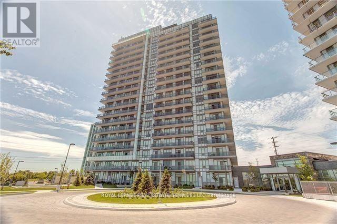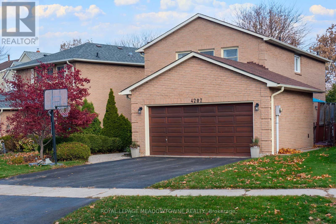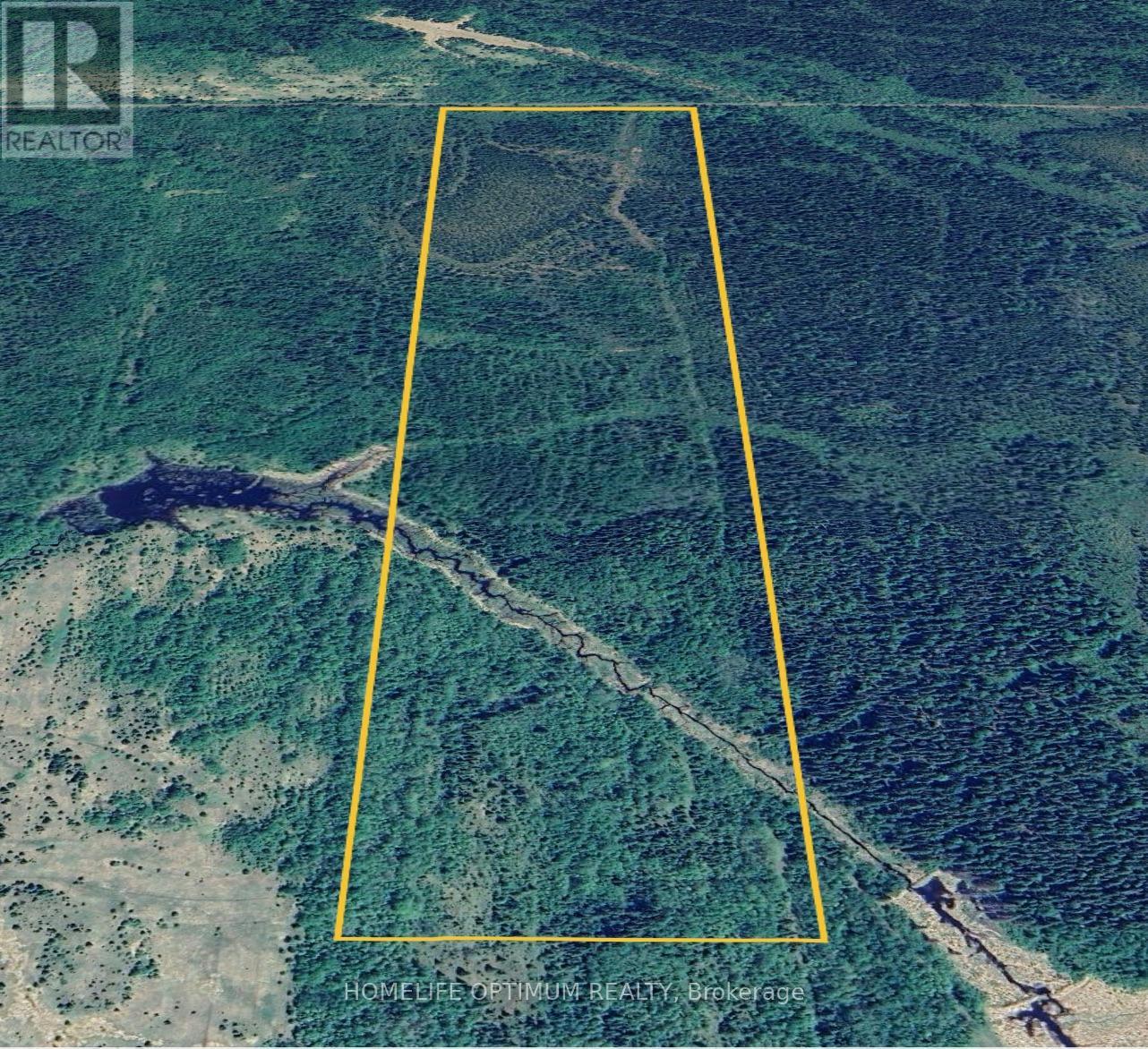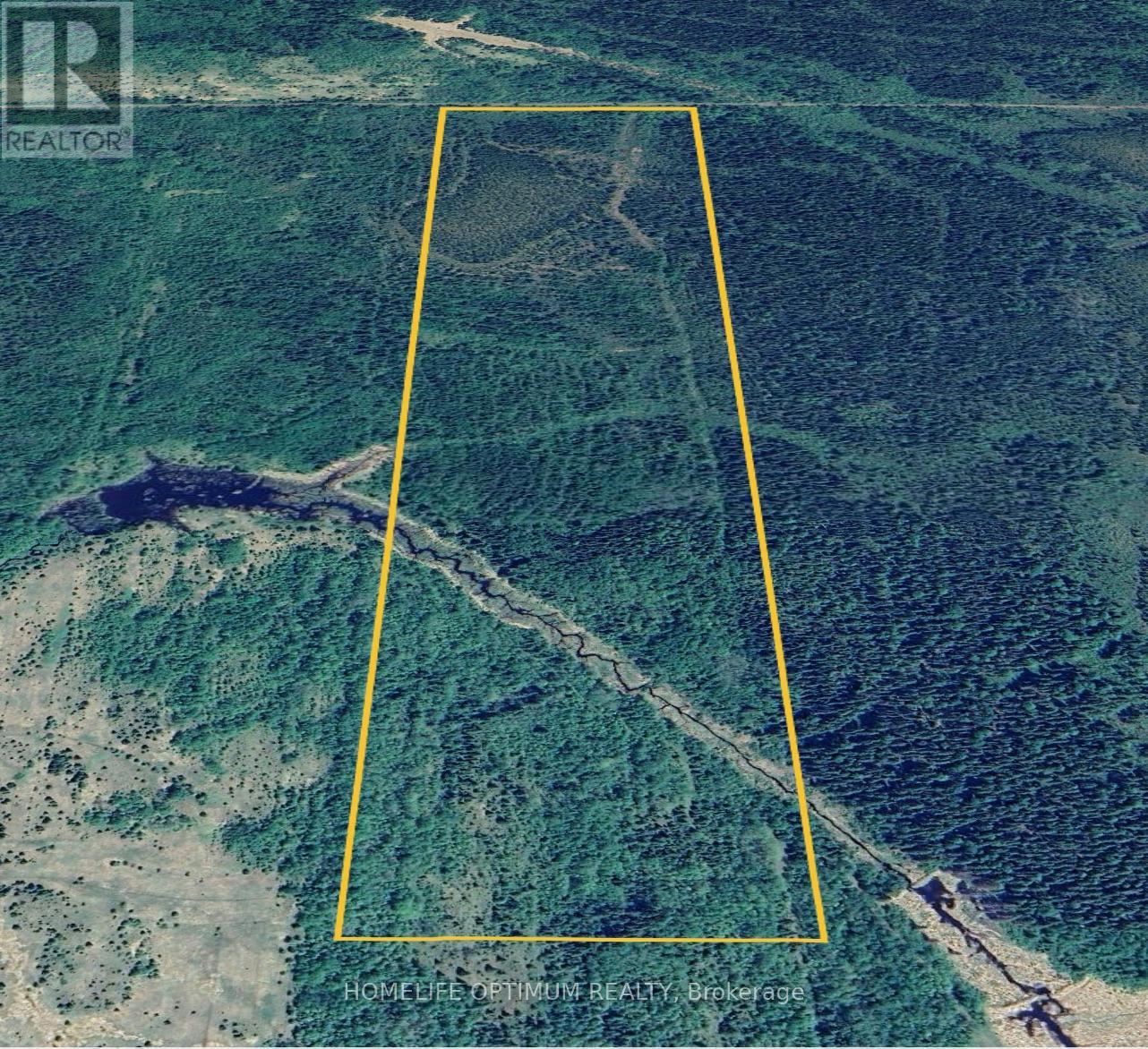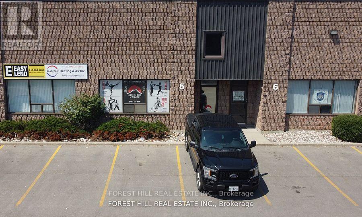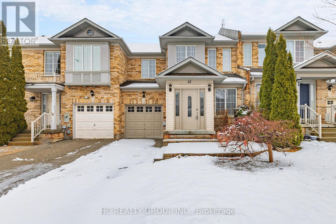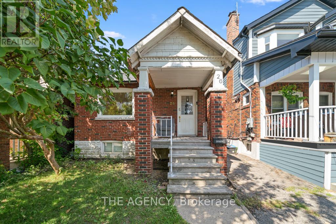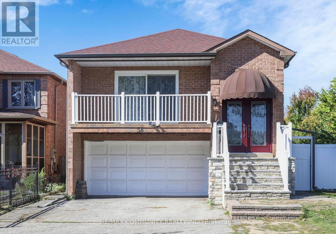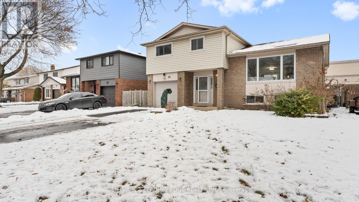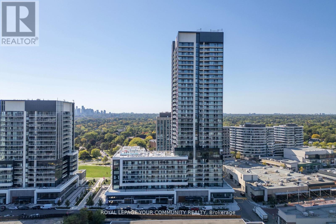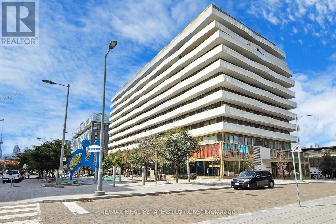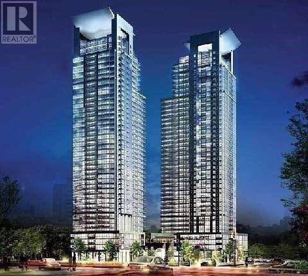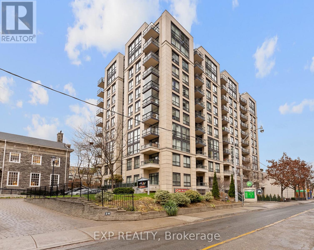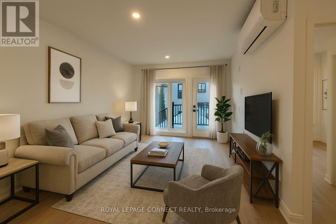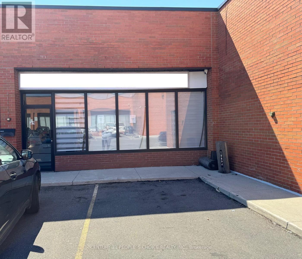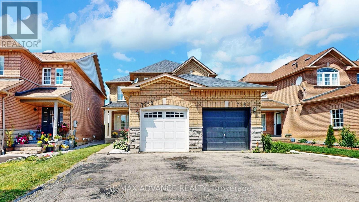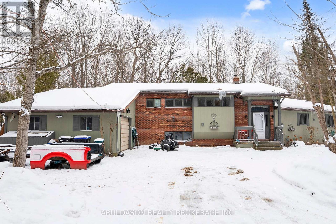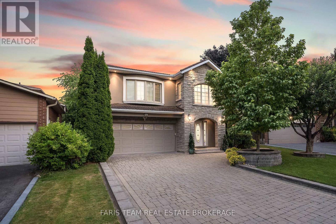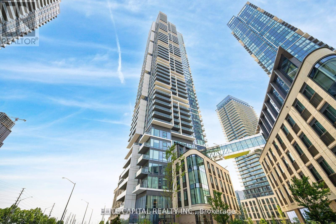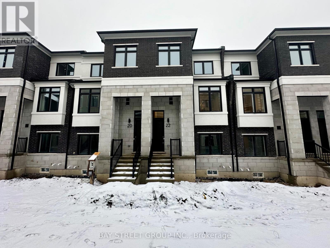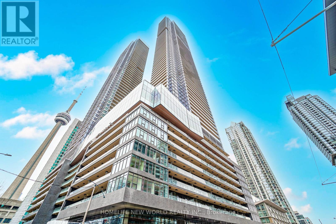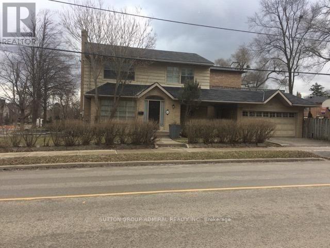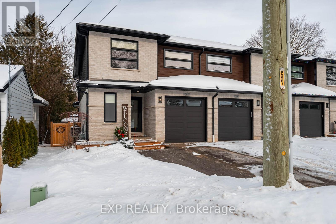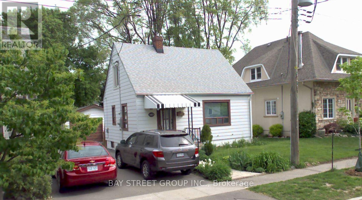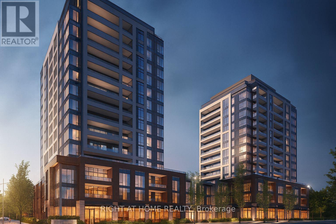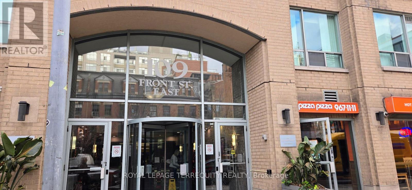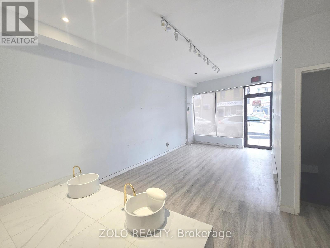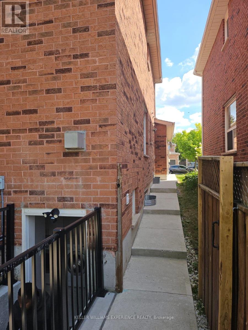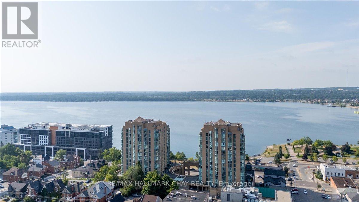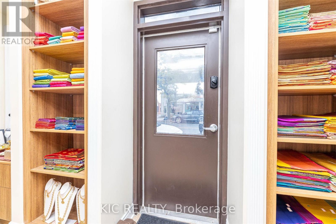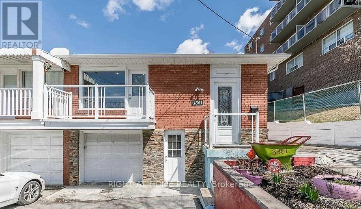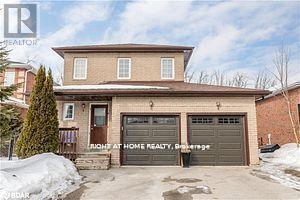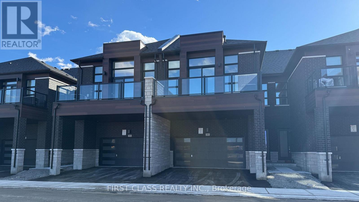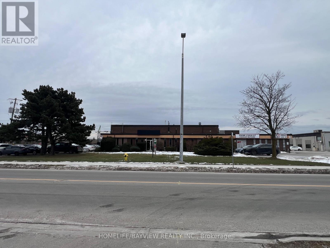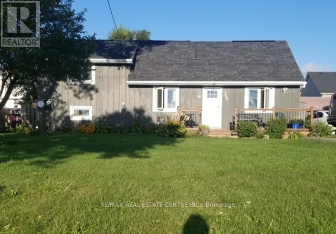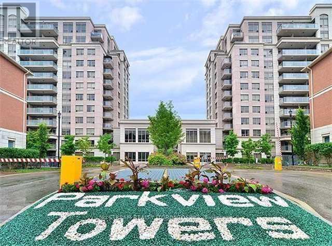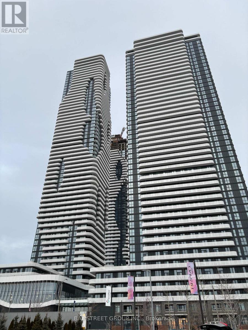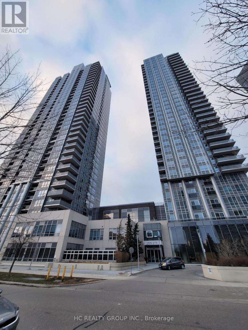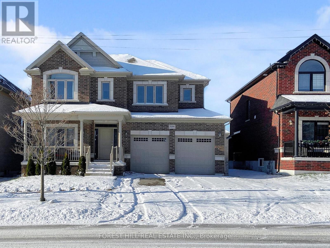0 Hurontario Street
Caledon, Ontario
An exceptional opportunity to own 8.28 acres of raw land in a highly desirable Caledon location. Prime corner property on Hurontario at Beech Grove Sideroad. This property is predominantly flat with a gentle slope toward the rear, allowing for excellent natural drainage. The treed boundary offers added privacy and a picturesque setting. Ideally situated between Caledon Village and Orangeville, the property provides convenient access to a wide range of amenities while still offering a rural living atmosphere. (id:60365)
Upper - 54 Baycliffe Crescent
Brampton, Ontario
Welcome To This Beautifully Maintained Spacious 3-Bedroom, 2 Full Bathroom Home, Perfectly Situated Less Than A 2-Minute Walk To Mount Pleasant GO Station And Surrounded By All Major Amenities Offering Both Convenience And A Great Walk Score. This Sun-Filled End Unit Boasts A Spacious Living Room, An Open-Concept Kitchen With Abundant Storage And A Central Island, Plus Generously Sized Bedrooms. The Primary Suite Features A 4-Piece Ensuite And A Large Walk-In Closet. Added 2 Parking Spaces. Tenant Pays 70% Cost Of All the Utilities Since The Main Floor Commercial Unit Is Rented Separately. (id:60365)
681 Cumberland Avenue
Burlington, Ontario
Welcome to this spacious and comfortable townhome in Burlington! Step inside to discover a home that offers plenty of room for family living. This property features three bedrooms, each with its own closet, plus an additional large rec room in the partially finished basement. The kitchen includes a bright breakfast area that opens to a backyard with a deck, perfect for outdoor gatherings. Generous dining and living areas flow to a balcony, ideal for relaxing and enjoying the fresh air. Located in a family-friendly neighbourhood, this home offers convenient access to schools, major highways (HWY 403/QEW), Burlington Go Station, Lake Ontario, and IKEA. You're also just a short walk from Burlington Shopping Centre, Cumberland Park, major plazas, restaurants, and grocery stores (including Farm Boy & Food Basics). Don't miss your chance to make this large, comfortable home yours! (id:60365)
92 Evalene Court
Brampton, Ontario
Bright & Spacious 2 BHK basement legal apartment in the prime location of Heart Lake, Brampton.1 year-old built a basement, Live in a beautiful cul-de-sac neighborhood with peace, privacy, and convenience. Separate entrance, in-unit laundry. fewer stairs. This bright and airy apartment offers large windows that fill the space with natural sunlight, creating a warm and inviting home. Features: 2 bedrooms1 full washroom, newly renovated1 parking space included, Modern open layout with great ventilation. Location Highlights: Walkable distance to groceries and public transit, close to school and other amenities. We are looking for responsible tenants who will treat this home with care. Perfect for a small family, young professionals, or students seeking a clean and cozy space. Tenants to pay 30% of utilities. (id:60365)
8 Oakridge Court
Brampton, Ontario
Absolutely stunning property! No disappointments here! Nestled on a quiet + safe court + backing onto conservation for your privacy + entertainment with an inground pool + hot tub with covered decking. Landscaped, charming dormers, amazing renovation in 2021 with open concept kitchen + dining rms (quartz countertops, walk-in pantry, huge centre island), stainless appls up + down! Gorgeous fin walkout basement apartment (not registered). Beautiful strip hardwood flooring throughout. 4 + 2 spacious bedrooms, 4.5 bathrooms, CAC, CVAC, pot lighting, 2 gas fireplaces, crown molding, all appliances and light fixtures included, shows 10++. A very special home! New pool liner + concrete surround. New furnace + HWT owned in 2021, all windows and doors replaced, new roof 2019. All ceilings scraped and smooth. New driveway 2024. It's the best of both worlds in an established neighborhood with mature trees but like new inside! A bright beautiful home!! 10++ (id:60365)
9710 Mclaughlin Road N
Brampton, Ontario
Welcome to this SEMI-FURNISHED (List of Items attached) gorgeous and bright freehold townhouse in the sought-after Fletcher's Creek Village community! Offering over 1711 sq. ft. (Not including Finished Basement) of beautifully maintained home with a Ravine backing. This home features a spacious open-concept layout, hardwood flooring on the main flor and broadloom in the upper level, and an abundance of natural light. The modern kitchen comes equipped with 1-2 years new stainless steel appliances, renovated kitchen cabinets, and a walkout to a large entertainer's deck overlooking a private fenced yard, perfect for summer gatherings. The upper level includes a generous primary bedroom with a 3-piece ensuite and a large walk-in closet, plus two additional bright bedrooms and convenient upper-level laundry in a separate double door closet. The finished lower level provides a great recreation room with a Full washroom and additional storage space with a walkout to the backyard. Enjoy the family-friendly setting close to top-rated schools, parks, trails, shopping, and highways. Tenant to pay 100% utilities and carry liability insurance prior to occupancy. No Pets. (id:60365)
1207 - 370 Martha Street
Burlington, Ontario
Experience luxury lakeside living at its finest in this stunning 2-bedroom, 2-bath suite at the iconic Nautique Lakefront Residences in the heart of downtown Burlington. Floor-to-ceiling windows fill the space with natural light and frame spectacular panoramic views of the lake and vibrant cityscape. The open-concept layout features a designer kitchen with integrated appliances, quartz countertops, and modern cabinetry that seamlessly blend style and function. The spacious island doubles as a dining space, perfect for entertaining or casual meals. The primary bedroom offers ample closet space with custom built-ins and a spa-inspired ensuite, while the second bedroom is ideal for guests or a home office. Enjoy the convenience of in-suite laundry and automatic custom blinds. Step outside to your private balcony and take in the ever-changing waterfront views. Enjoy world-class amenities including a state-of-the-art fitness centre, resort-style outdoor pool with cabanas, hot tub, yoga studio, fire pits, barbecue terrace, and elegant resident lounge/party room with dining area and kitchen. Concierge service, executive meeting rooms, bike storage, secure underground parking, and a private storage locker complete this exclusive lifestyle package. Located steps to the lake, restaurants, boutiques, and the waterfront trail, this is downtown Burlington living at its most sophisticated. (id:60365)
1001 - 4633 Glen Erin Drive
Mississauga, Ontario
Near Erin Mills Town Center & Credit Valley Hospital. Built By Pemberton. Open Concept 655 Sq Ft, 9 Ft Smooth Ceilings. Modern Kitchen With 40 Inch Upper Cabinets, Stone Counter Tops, Back-Splash & Breakfast Bar. Spa Style Bath, W/I Closet. Ideal Rental For Long Term Tenant For 2Yrs Minimum, No Smoker & Pets. 20 Ft Wide Balcony With Sunset View. Parking + Locker Included. Convenient location next to the elevators. Partially furnished condo, new tenant is welcome to use or removed on occupancy. Now vacant for quick occupancy. (id:60365)
4207 Trapper Crescent
Mississauga, Ontario
WALK-OUT from LOWER LEVEL to private Backyard Space! Spacious & Attractive Floor Plan well maintained Home in the desirable Erin Mills Community! East side of Erin Mills Parkway being more exclusive than the west side. Furnace & Roof Shingles new in 2018, Main Floor Maple Hardwood new in 2019. Rare opportunity to buy a home in this neighbourhood! (id:60365)
Pcl5610 N/a
Mattice-Val Cote, Ontario
Great opportunity to become an owner of this beautiful 75-acre lot, located in Eilber Township which is within the town limits of Mattice. Create your own hunt camp or seasonal dwelling to enjoy everything Northern Ontario has to offer.This Rural property fronts on a road allowance which is currently part of the snowmobile trail maintained by the local club, The Mattice Snow Devils.You can build your recreational summer cottage or seasonal recreational residence. Grow some vegetables, fish on the Missinaibi River and then do fall hunting when hunting season opens up.You can eat what you grow in your garden without having to worry about pesticides, growth hormones or any of that deadly junk.Outdoor enthusiasts have everything they could hope for in Mattice - Val Côté. From endless adventures on the Missinaibi River, thousands of acres of crown land to hunt and explore on, and some of the best snowmobile trails Ontario has to offer.Eilber Township is an ORGANIZED Township within the boundary of TOWNSHIP OF MATTICE-VAL CÔTÉ. The southern portion of the property has a creek flowing through it from east to west.This section is zoned OS1 (Open Space (OS1) Zone). You can't build any structures within this area.The creek flows west through the property and empties into the Missinaibi River.The mature timber was harvested in the late 90's.Since then, the property has essentially been untouched. SURFACE RIGHTS, MINERAL RIGHTS, TREE RIGHTS COME WITH THIS PROPERTY (id:60365)
Pcl5610 N/a
Mattice-Val Cote, Ontario
Great opportunity to become an owner of this beautiful 75-acre lot, located in Eilber Township which is within the town limits of Mattice. Create your own hunt camp or seasonal dwelling to enjoy everything Northern Ontario has to offer.This Rural property fronts on a road allowance which is currently part of the snowmobile trail maintained by the local club, The Mattice Snow Devils.You can build your recreational summer cottage or seasonal recreational residence. Grow some vegetables, fish on the Missinaibi River and then do fall hunting when hunting season opens up.You can eat what you grow in your garden without having to worry about pesticides, growth hormones or any of that deadly junk.Outdoor enthusiasts have everything they could hope for in Mattice - Val Côté. From endless adventures on the Missinaibi River, thousands of acres of crown land to hunt and explore on, and some of the best snowmobile trails Ontario has to offer.Eilber Township is an ORGANIZED Township within the boundary of TOWNSHIP OF MATTICE-VAL CÔTÉ. The southern portion of the property has a creek flowing through it from east to west.This section is zoned OS1 (Open Space (OS1) Zone). You can't build any structures within this area.The creek flows west through the property and empties into the Missinaibi River.The mature timber was harvested in the late 90's.Since then, the property has essentially been untouched. fSURFACE RIGHTS, MINERAL RIGHTS, TREE RIGHTS COME WITH THIS PROPERTY (id:60365)
5 - 1211 Gorham Street
Newmarket, Ontario
Discover the perfect office space for your business in this well-maintained, professional building. This open concept 3 room unit with a kitchen is perfect for a variety of professional businesses. This office space is close to public transportation and key amenities. Minutes away from Costco! This unit is on the second floor. (id:60365)
4205 - 8 Interchange Way
Vaughan, Ontario
Welcome STUDENT & PROFESSIONALS! Step into luxury with this stunning 1-bedroom suite. Thoughtfully designed, it features an open-concept kitchen and living area that seamlessly extends to a spacious northwest-facing balcony with unobstructed views.The modern kitchen showcases a sleek backsplash, high-end appliances-including a built-in fridge and freezer, dishwasher-and stylish laminate flooring. Window blinds are already installed, adding both privacy and elegance.Prime Location:Just steps from VMC Vaughan Subway Station for effortless access to downtownMinutes to Highways 400 & 407York University & YMCA within a 3-minute walk24-hour bus service along Highway 7Surrounded by top-tier amenities: IKEA, Costco, Cineplex, Dave & Buster's, LCBO, major retail stores, grocery stores, Canada's Wonderland, Cortellucci Vaughan Hospital, and Vaughan Mills Shopping Centre (id:60365)
35 Ferris Street
Richmond Hill, Ontario
eat Functional Layout, Well Kept 3 Bedroom With Fully Finished Basement. Never Rented Before. Hardwood Floor On Main And Second Floor. No Side Walk. Walking Distance To Viva, Yrt, Go Transit. Short Walk Distance To Community Centre. Close To Wal-Mart, Best Buy, Home Depot Etc. School (Red Maple & Langstaff Secondary School), Pro Landscaping. (id:60365)
26 Gatwick Avenue
Toronto, Ontario
In the heart of East York, where tree-lined streets meet the energy of Main and Danforth, you'll find a rare opportunity wrapped in character and charm. This recently remodelled bungalow rests on a 25-by-100-foot lot and surprises with soaring 13-foot ceilings, a detail that instantly sets it apart, bringing light and openness to every corner. The home has been thoughtfully designed for flexibility. The basement is finished, complete and features its own walk-up to the backyard, offering endless options for extended family, guests, or even a private workspace. The location is truly exceptional. Here, you're moments from vibrant shops, cafés, parks, schools, and effortless transit connections. It's a neighbourhood that welcomes growing families, while also inspiring those ready to rebuild and design their dream home in one of East York's most desirable pockets. Opportunities like this are rare; a home that offers comfort today and possibility for tomorrow. (id:60365)
Bsmt - 54 Emcarr Drive
Toronto, Ontario
Spacious 2-bedroom, 1-bath apartment with a separate private entrance ready to be rented. This well-maintained unit is perfect for professionals, couples, or small families seeking comfort and convenience. Enjoy being steps from Guildwood GO Station, offering a quick and easy commute to your destinations. The apartment is close to excellent schools, UTSC, STC, Centennial College, shopping plazas, grocery stores, restaurants, and everyday essentials. Surrounded by nature, the home is minutes from Guild Park & Gardens, Lake Ontario waterfront trails, parks, and scenic walking paths. Convenient access to TTC, major roads, and nearby hospitals adds to the appeal. A quiet, family-friendly neighbourhood with the perfect balance of urban convenience and natural beauty. Tenant pays for 30% of Utilities. (id:60365)
69 Calais Street
Whitby, Ontario
Offers Anytime! Priced to Sell! This bright and spacious four-bedroom, three bathroom side-split home is in a convenient and desirable Whitby location. Well maintained. Close to all amenities, shopping, Hwy 401, 412, Go Transit. The Inviting Foyer has Direct Access from the Garage. The main floor offers a combined living/dining room with large windows overlooking the front yard. The open concept modern kitchen has an island and breakfast area. Walk-out to the two-tiered wood deck from the kitchen. Upper level boasts four spacious bedrooms, double closets, large windows, with a Jack and Jill bathroom. Ground floor features a Large Family room with fireplace and walk-out to patio with covered gazebo, leading to inground pool & Hot Tub - Perfect for entertaining guests! The fully fenced backyard gives complete privacy and no neighbors in back. The pool and hottub are well maintained and in good working condition. Other additions to the backyard are gas BBQ line and a shed. The Basement adds excellent versatility with a large rec room, plenty of storage area and above grade windows. The 3-pc bathroom completes the lower level. (id:60365)
1301 - 25 Baseball Place
Toronto, Ontario
Fully furnished Short Term luxury lakefront penthouse with a large southeast-facing terrace offering exceptional views of Lake Ontario. Features high-end finishes, quality furnishings, and an open-concept layout designed for comfort and convenience.Located in one of Toronto's original historic neighbourhoods, close to waterfront paths, boutiques, dining, and public transit. Residents enjoy premium amenities, including an infinity pool with panoramic skyline views, fitness facilities, and an entertainment terrace with a direct view of the CN Tower.Ideal for executives or professionals seeking a turnkey rental. (id:60365)
417 - 50 O'neil Road
Toronto, Ontario
Welcome to Unit 417 at Rodeo Drive Condos, 50 O"Neil Road - a bright and spacious northwest-facing comer suite in the heart of the Shops at Don Mills. Offering approx. 881 sq. ft., this functional 2-bedroom layout features an open-concept kitchen, dining, and living area with large windows that fill the space with natural light.The kitchen offers modern integrated appliances and ample storage, while both bedrooms provide comfortable living and great separation. In-suite laundry and a clean contemporary design make this home perfect for everyday living.Residents enjoy exceptional amenities including a fully equipped fitness centre, indoor/outdoor pool with cabanas, stylish party and lounge rooms, outdoor terraces, and 24-hour concierge service.Located steps from boutique shopping, cafés, restaurants, groceries, and transit, this is one of Toronto's most convenient and vibrant neighbourhoods.Parking space available at extra cost of $200 per month. (id:60365)
608 - 60 Tannery Road
Toronto, Ontario
Well designed bright 2-bed, 2-bath suite available for Jan 2, 2026. Large windows throughout allow for abundant natural light, complementing the open-concept living and dining areas that offer a comfortable and functional flow for everyday living. The modern kitchen is equipped with built-in appliances and sleek finishes. Residents enjoy access to building amenities, including concierge service, an exercise room, business center, bike storage, and a party/meeting room. Ideally located within walking distance to the YMCA, the waterfront, the Distillery District, and Corktown Common Park, with quick access to the DVP and Gardiner Expressway, this home offers a balanced blend of comfort, convenience, and connectivity. (id:60365)
3001 - 5162 Yonge Street
Toronto, Ontario
Luxury Gibson Condo Tower In The Heart Of North York, Direct Access To Subway, Freshly Painted Beautiful Bright One Bedroom + Den + Locker + Parking + Large Balcony, Unobstructed West View, High Ceiling, Great Lay Out And Design, Open Concept Living & Dining With Walk Out To Balcony, Modern Kitchen With Backslash. World Class Amenities: Indoor Pool, Gym, Theater, Party Room, Terrace and More. Freshly painted. (id:60365)
1103 - 10 Delisle Avenue
Toronto, Ontario
Experience elevated urban living in this expansive 1,500 sq. ft. suite, perfectly positioned in the prestigious Yonge & St Clair neighborhood. Flooded with natural light from southeast exposures, the home's soaring ceilings create a bright, airy ambiance throughout. Enjoy the rare luxury of two private balconies with unobstructed views-ideal for relaxation or entertaining. The sophisticated layout includes a split two-bedroom plan with two full bathrooms and an elegant eat-in kitchen. Beyond the suite, this prime location offers immediate access to top-rated schools, boutique shops, and premier city amenities, all just steps from major transit routes and key thoroughfares. Parking is included, completing a truly refined urban lifestyle (id:60365)
Mf - 696 Winona Drive
Toronto, Ontario
Experience modern comfort in this newly built 1+1-bedroom unit, tucked into a quiet residential street yet moments from everything Toronto has to offer. Designed for easy living and connection, this boutique multiplex blends privacy, style, and community. You're just steps from the TTC and the Eglinton Crosstown LRT, making downtown reachable in under 20 minutes and everyday travel a breeze. Enjoy shared backyard space perfect for BBQs and relaxed hangouts on warm days. Parking options include private above-ground parking for $150/month or city street parking permits for approximately $20/month. All utilities and internet included at a flat rate in addition to rent. (id:60365)
21 - 4801 Steeles Avenue W
Toronto, Ontario
Excellent Commercial/Retail/Office Unit For Sale at Most Wanted Location in North York!! Great opportunity for the Investors, Businessmen or End-Users. There are 4 Professional Offices, Gorgeous Reception Area, Large Board Room, Meeting Room, Kitchenette, 2 Washrooms, 16 ft Ceiling, Upgraded ELF's, Sprinklers Installed and Ample Parking. Suitable For Tradesmen, Office users, Business Professionals and Corporate Office Users. Very convenient Location perfect for Lawyers, Insurance, Doctors, Accountants, Mortgage, Real Estate Professionals, Immigration, Travel Agency etc.... Spacious Unit has 1500 Sqft Total Space including 250 Sqft mezzanine. Located at Prime Location near the Border of North York, Toronto and Vaughan. Close to all Major Highways 400, 407, 401 & all other Amenities. Must Be Seen .... Don't Miss it !!!! (id:60365)
7560 Black Walnut Trail
Mississauga, Ontario
Welcome to this bright and spacious semi-detached home in a prime Mississauga location! Offering an open-concept layout with large principal rooms, this home is perfect for families and investors alike. The main level features a combined living and dining area, a generous kitchen with breakfast space, and a walk-out to the backyard. Upstairs boast three well-sized bedrooms, including a primary suite with his & hers closets and a deep ensuite tub. The finished basement with a full bathroom provides extra living space -- ideal for a home office, recreation or guests. Conveniently located near Hwy 401/407, top-rated schools, shopping, parks, and transit. Steps to GO Train Station. A must-see opportunity! (id:60365)
1208 Birchcliffe Crescent
Severn, Ontario
Welcome to 1208 Birchcliffe Crescent, an exceptional residential offering set on a scenic three-acre parcel, combining generous living space with privacy and functionality. This substantial six-bedroom residence includes two full bathrooms and one half bath, providing versatile accommodation suitable for large households, multi-generational living, or flexible work-from-home arrangements.The interior features a well-proportioned layout with bright, open living and dining areas designed to support both daily living and formal entertaining. The kitchen offers ample space for food preparation and casual gathering. The primary bedroom includes a private ensuite and access to a screened-in porch, creating a comfortable and practical retreat.Five additional bedrooms and well-maintained bathrooms offer abundant space for family members, guests, or alternate uses such as offices or hobby rooms. The expansive grounds surrounding the home present numerous opportunities for outdoor enjoyment, landscaping, or recreational use, while ample parking and storage enhance everyday convenience.Located on the desirable Birchcliffe Crescent and within reasonable proximity to schools, local amenities, and commuter routes, this property provides the advantages of a private setting without sacrificing accessibility. 1208 Birchcliffe Crescent represents a well-balanced opportunity for those seeking space, privacy, and long-term value. (id:60365)
82 Derby Court
Newmarket, Ontario
Top 5 Reasons You Will Love This Home: 1) Welcome to this meticulously cared-for custom residence, perfectly situated in one of Newmarkets most prestigious executive neighbourhoods, quietly tucked away on a family-friendly court just steps from top-tier schools, premier shopping, daily essentials, and convenient transit 2) Retreat to your private backyard oasis on a premium pie-shaped lot, showcasing an 18'x36' saltwater pool with a brand-new water cell pump and liner, a serene waterfall, a rejuvenating hot tub, and multiple walkouts designed for seamless indoor-outdoor living, ideal for hosting or unwinding under the stars 3) Enhanced by a custom top-level addition completed in 2007, this home exudes both charm and practicality, featuring a striking central skylight, a piano staircase, and thoughtful touches like a convenient laundry chute that make everyday living effortless 4) The centre piece of the home is the spectacular Bloomsbury kitchen (2019), a true entertainers haven with oversized islands, refined finishes, sleek recessed lighting, elegant crown moulding, and four direct walkouts to the outdoor living spaces 5) A fully finished basement presents exceptional flexibility, easily configured as an in-law suite or income-generating apartment, with abundant living space and a layout that adapts to meet the needs of modern family life. 3,079 above grade sq.ft. plus a finished basement. *Please note some images have been virtually staged to show the potential of the home. (id:60365)
3007 - 7890 Jane Street
Vaughan, Ontario
Bright and spacious one bedroom plus den in high demand VMC, one parking and one locker included, den is formal room with glass sliding doors, ideal for many uses, 2 bathrooms, walking distance to subway, bus terminal, easy access to Hwy 7, 407, 400. Close York university, YMCA, Theatre, restaurants and all amenities. (id:60365)
22 Chapple Lane
Richmond Hill, Ontario
Welcome To This Brand New Treasure Hill Townhome in Richmond Hill. This Gorgeous 4-Bedroom, 4-Bath Residence Featuring W/ Double Car Garage Smooth 9-Foot Ceilings, Customize Modern Curtains. The Open-Concept and Functional Main Floor Boasts Upgraded Kitchen With A Large Center Island, Quartz Waterfall Countertops And Stainless Steel Appliances. Just Mins Step to Hwy 404, Hwy 7, and GO Transit. Living Convenience. Groceries, Restaurants, Shops, Banks, Parks And Top-Rated Schools . (id:60365)
725 - 3 Concord Cityplace Way
Toronto, Ontario
Brand New Concord Canada House, Situated in a prime downtown location, just steps from the Rogers Centre, The Well, TTC, top restaurants, shops, Union Station, the Financial District, and the Entertainment District. Enjoy luxurious city living with stunning CN Tower, lake, and skyline views. Transit, Parks, Restaurants All Within Walking Distance. (id:60365)
591 Woburn Avenue
Toronto, Ontario
Beautiful Detached House In Prestigious Avenue Rd/ Lawrence. Close To All Amenities. Charming 3 Bedrooms=Over Sized Roof Top Patio. Double Garage, Fireplace. Finished Basement. Seeking AAA Tenants! Move-In Condition! (id:60365)
745 Waterloo Street
Wellington North, Ontario
This is not your typical townhouse. Set on an exceptionally rare 300-foot deep lot, this 3-year-old freehold townhouse offers the space, privacy, and peaceful views you'd expect in the country while still enjoying the comfort of neighbours and a connected community. This home was thoughtfully finished with long-term living in mind, not just resale. Inside, the layout is functional and inviting, with three bedrooms and three bathrooms designed for everyday life. The kitchen is a true standout, featuring custom cabinetry with soft-close drawers and doors, quality finishes, and a clean, timeless design that anchors the main living space. Step outside and you'll quickly understand what makes this property special. The extra-deep lot creates a sense of calm and openness rarely found in a townhouse offering cottage-like views and room to relax, entertain, or simply enjoy the quiet. With a single-car garage, two-car driveway, and a location that blends convenience with tranquillity, this home is ideal for buyers who want space, quality, and ease without sacrificing community. If you've been searching for a home that feels finished, peaceful, and genuinely different, this one deserves your attention. (id:60365)
103 Uno Drive
Toronto, Ontario
Great Location in a Quiet Family-Friendly Neighborhood & Steps to the Bustling Queensway Village! Newer AC and newer furnace. Updated hardwood floors on main level, cultured stone walls in kitchen, walk-out from dining room to sundeck overlooking yard & raspberry patch! Finished basement with wood-burning fireplace insert. Top-ranked schools. Walk/bike to shops, restaurants, movie theater, parks, trails, sports centres. Minutes to QEW/427/401, Royal York subway, Lakeshore, Mimico GO Train, Sherway Gardens! (id:60365)
301 - 715 Davis Drive
Newmarket, Ontario
Welcome to Kingsley Square, Newmarket's newest condo community where location is truly unmatched. This brand-new 1-bedroom + den suite with 1.5 baths offers modern living just steps from everything you need. Enjoy exceptional building amenities including a fully equipped gym, stylish party room, and outdoor patios with BBQ areas.Situated minutes from Southlake Hospital, Costco, Upper Canada Mall, Highway 404/400, and the GO Train, this is the perfect blend of convenience and lifestyle. Don't miss the opportunity to live in a vibrant, walkable neighbourhood with every amenity at your doorstep.Some Images are virtually Staged (id:60365)
817 - 109 Front Street E
Toronto, Ontario
Welcome to 109 Front St E - Live in the Heart of St. Lawrence Market! Bright and spacious 2-bedroom suite with 1.5 baths, featuring a private balcony with gorgeous city skyline views. Utilities (water and electricity) are included! This well-designed layout offers full-sized appliances, hardwood floors, and comfortable living and dining spaces. Located literally beside St. Lawrence Market. Enjoy the Saturday farmer's market in the newly completed north building. Transit at your doorstep and a short walk to Union station, Financial District, Distillery District, and Harbourfront. Enjoy the best of downtown living with shops, cafés, restaurants, and parks all within minutes. Well run condo, with amenities including a gym, sauna, party room, and a rooftop terrace with BBQs and incredible views overlooking the lake and skyline. Locker included. Parking optional (available with or without $200/Mth, ). A fantastic opportunity to call one of Toronto's most historic and convenient neighbourhoods home. (id:60365)
#a - 371 Oakwood Avenue
Toronto, Ontario
Fantastic 800sqft + 80sqft basement, commercial space with 1 parking spot, ready for your business! Ideal for: Dentist, Chiropractor, Medical, Nail Salon, Beauty Salon, Coffee Shop, Restaurant or more. Previously used as a beauty salon, and some fixtures remain for your convenience if you're interested.. The main level features 3 rooms, one with a stand-up shower. The basement includes a small renovated sink, some cabinets for staff and a 2-pc washroom. Gross Rent: $3,500 + HST + Hydro (includes TMI, Water & Gas) Located at the high foot traffic intersection of Rogers Rd & Oakwood Ave, just steps to St. Clair Ave W. Excellent exposure. Great location - won't last long! (id:60365)
Bsmt - 8 Grace Crescent
Barrie, Ontario
Welcome to this modernized basement unit on Grace Crescent. 2 very sizeable bedrooms, 1 bathroom basement unit with a separate entrance in the Painswick neighbourhood in South Barrie. Very well maintained with your own separate entrance and in-suite laundry, stove, refrigerator, water softner, lots of cupboard and extra storage space in the cold room. There is parking for 2 vehicles on the driveway. Main and 2nd floor tenants have exclusive use of the attached 2 car garage and the backyard. Tenants to pay 35% of ALL utilities (id:60365)
304 - 150 Dunlop Street E
Barrie, Ontario
Absolutely Stunning One Bedroom Plus Den Suite With Large Private Terrace is an Oasis You Can Barbeque On And Entertain Friends And Family. Lovely View Of Kempenfelt Bay And The City Lights. This Gorgeous Condo Has Been Fully Renovated And Upgraded. The Custom Kitchen Has Beautiful Cabinetry, Quartz Countertops, Full Sized Fridge, Fisher & Paykel Stove ($10,000 Value). There Is Sumptuous Engineered Hardwood Flooring Throughout, modern Baseboards And Custom Doors By Barrie Trim and Moulding Including 2 Sets of Contemporary French doors, Upscale Closets And Doors. Spa Like Bathroom Is A Relaxing Upgraded Space With Modern Flooring, Vanity and TOTO Toilet. All Windows Have California Shutters, Providing Elegance and Privacy. Enjoy Your Built in Sound System. There Is One Parking Space And a 2nd Rental one Available. Condo Fees Include Heat, Hydro, Water, And Use Of Upgraded Pool, Sauna, Hot Tub, Party Room And Exercise Room. (id:60365)
128-130 Brock Street N
Whitby, Ontario
Prime Commercial MAIN LEVEL UNIT for Lease - Brock Street North, Whitby This beautifully renovated commercial space has undergone a $120,000 transformation and is move-in ready for your business. Located on a high-traffic main road with excellent visibility and display opportunities, this building has 2 units (main/upper) each with separate utilities. Key Features: Stunning Renovations; including modern finishes and fixtures Built-In Shelving & Display Areas: Ideal for retail, showroom, gallery, specialty shop health and beauty or client-facing services Welcoming Reception Area: Built-in front desk providing a professional first impression Private Office: Separate enclosed office at the back for privacy or management use Accessibility: Handicap-accessible doors and washroom for client convenience Upgraded Interiors: Stone-tiled floors and new windows offering natural light and an upscale feel High Exposure: Located on a busy main road with excellent signage and display potential This turn-key space is perfect for retail, service, or professional use looking to capitalize on location, visibility, and quality finishes. Don't miss this rare opportunity in a sought-after Whitby commercial corridor! (id:60365)
Main Floor - 3361 Weston Road
Toronto, Ontario
A 3 Bedroom 1 Washroom Beautiful House, Main Floor Only. Spacious Kitchen With Updated Floors &Backsplash, Bright Living Room With Wainscoting, Pot Lights & Walk-Out To Front Balcony. Located Across From Beautiful St. Lucie Park, Close To Highway 400 & 401, Shopping Malls, Transit many more Amenities. (id:60365)
Main - 146 Cheltenham Road
Barrie, Ontario
Welcome to 146 Cheltenham! This beautifully renovated home features 3 spacious bedrooms and is situated in a warm, family-friendly neighborhood. Conveniently located close to schools, parks, malls, RVH, shopping centers, and major highways, it offers the perfect blend of comfort and convenience. (id:60365)
Upper - 51 Harold Wilson Lane
Richmond Hill, Ontario
Brand new, never-lived-in townhouse for modern living! Bright open-concept kitchen, dining, and great room with walkout to balcony overlooking a serene pond and forest. Upstairs includes 3 spacious bedrooms, direct access to a 2-car garage, and a smart layout with fewer stairs than typical townhomes. Conveniently located near Richmond Green SS, Hwy 404, parks, trails, Costco, Home Depot & more. ***Ground level offers a 595 sq. ft. boutique studio with soaring 12-ft ceilings-ideal for a home business, creative workspace, or private family retreat. Can be rented together. (id:60365)
1 - 7 Heritage Road
Markham, Ontario
Excellent unit with many permitted uses: commercial school, ghost kitchen, car rental, car sales, car dealership, place of worship, pet services, retail, brewery, veterinary clinic, fitness centre, cannabis, etc. Unit fronts on Heritage Rd. Prime plaza in a great location. Formerly Enterprise Car Rental. Don't miss this amazing opportunity. TMI includes hydro and water. Signage also available above unit. (id:60365)
289 King Street N
New Tecumseth, Ontario
Ideal commuter location in the heart of Alliston for Lease. Large 3 bedroom bungaloft with new kitchen. Energy efficient home with plenty of parking, storage and a private backyard. Quick close available. Utilities extra. (id:60365)
801 - 39 Galleria Parkway
Markham, Ontario
Luxury 1 Bedroom + Den Condo. On Demand Location. Laminate Floor Throughout. Granite Countertop With Stainless Steel Appliances. 24 Hours Security And Excellent Facilities (Indoor Pool, Exercise Room, Party Room). Close To Public Transit, Park, Plaza, Future T&T, St. Robert Catholic High School, Highway 7 And Highway 404 & 407. (id:60365)
1911 - 195 Commerce Street
Vaughan, Ontario
Welcome to this new luxury condo in the prestigious Festival Condominiums by Menkes! This rarely found 610 sqft 1+den corner unit features two private balconies, offering unobstructed west & north views! The modern kitchen is elegantly designed with premium cabinetry, quartz countertops, sleek backsplash and state-of-the-art stainless steel appliances. The versatile den, with two large floor-to-ceiling windows, is filled with abundant natural light, making it perfect for a home office or a second bedroom. Nestled in the heart of Vaughan Metropolitan Centre, just steps from the VMC Subway and VIVA. Perfect for young professionals and couples looking to enjoy a vibrant urban lifestyle, with IKEA, Walmart, Costco, Vaughan Mills, Cineplex, and Canada's Wonderland just minutes away, along with a diverse selection of restaurants, shops and entertainments! **EXTRAS** Luxury Amenities: 24-hour Concierge, Fitness Centre, Party Room, Seating Lounge, library, Festival Club and Much More! *Condo amenities not yet completed, No expected date of completion yet.* (id:60365)
3025 - 275 Village Green Square
Toronto, Ontario
Tridel Built Luxury "Avani 2 At Metrogate" At Kennedy And 401! Bright And Spacious 1 Bedroom + Den Unit. 2 Baths. Walk Out To Balcony. Unobstructed View to the South. Close To Public Transit. Easy Access To Kennedy Commons, Scarborough Town Centre And 401 Is Around The Corner. Amenities Including: 24 Hr Concierge, Fitness Centre, Billiards Lounge, Theatre, Outdoor Patio And More! (id:60365)
2096 Rudell Road
Clarington, Ontario
Detached 4 bedroom Home for Lease in the Heart of Newcastle! All brick home with over 3,000 sq. ft. of living space in this executive home. This residence offers an exceptional blend of style, comfort, and functionality and is perfect for families seeking a quiet, upscale community. The main level boasts bright, open-concept living with 9'high ceilings, premium finishes, and generous principal rooms ideal for everyday living and elegant entertaining. The gourmet kitchen showcases upgraded cabinetry, modern fixtures, and abundant prep space. The adjoining family room with natural gas fireplace area create a seamless flow throughout the home and has a large living and dining area overlooking the front yard. Upstairs, enjoy 4 spacious bedrooms, including a luxurious primary suite with a large walk-in closet and spa-inspired ensuite. The 2nd bedroom has a separate 3 piece ensuite while the 3rd & 4thbedrooms have a 3-piece semi-ensuite with all bedrooms offering ample room for growing families or home office needs. Unfinished basement included for extra storage and flexibility. The double car garage fits 2 cars with direct access to the mudroom & main floor laundry directly from the garage. Located in a newly developed, family-friendly neighbourhood, this home provides easy access to schools, shopping, parks, and Highway #401. (id:60365)

