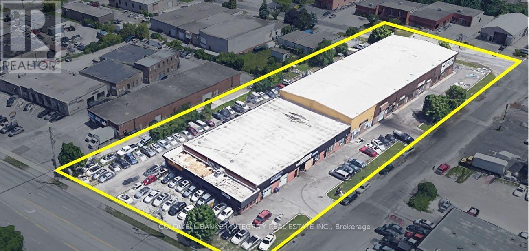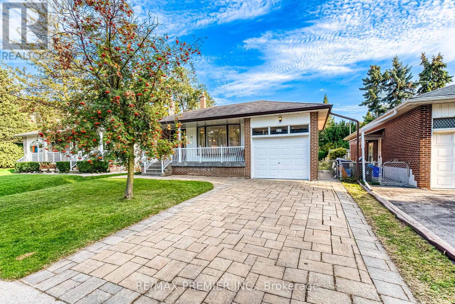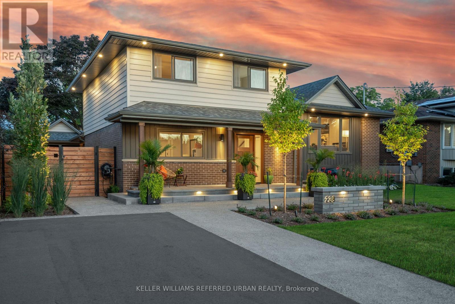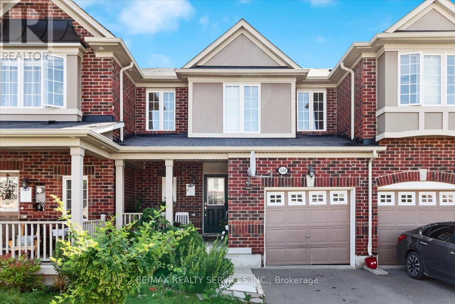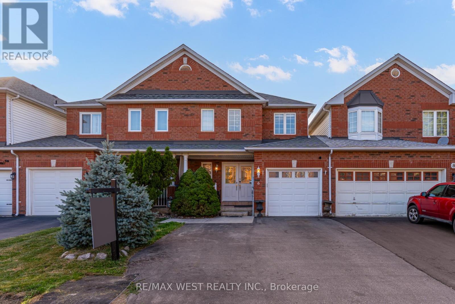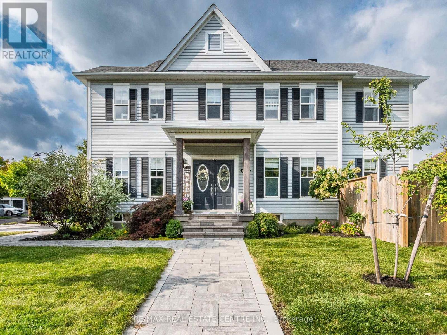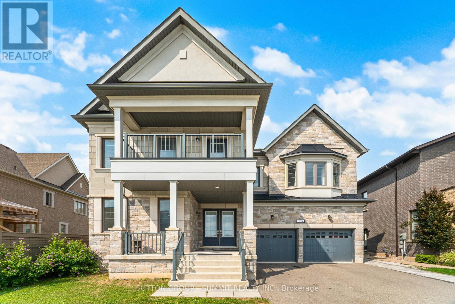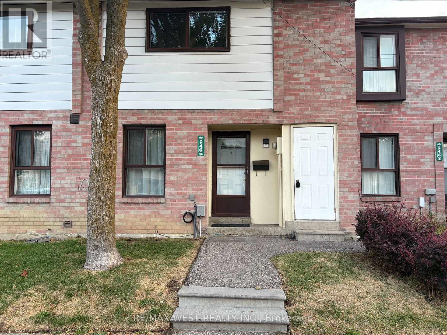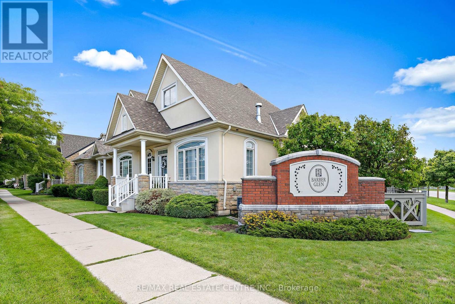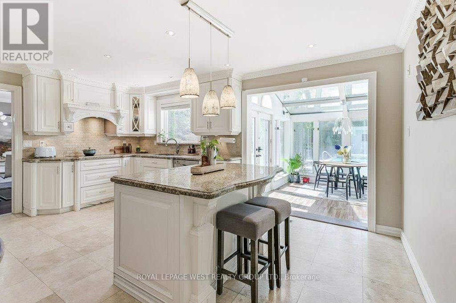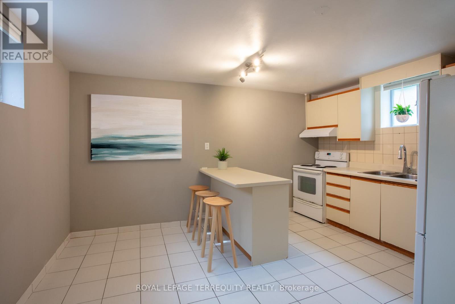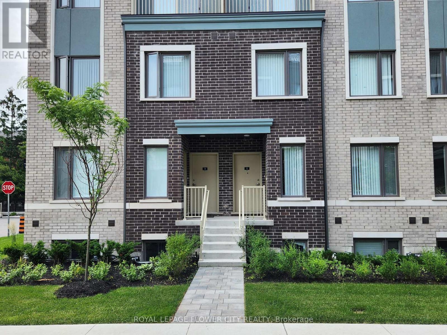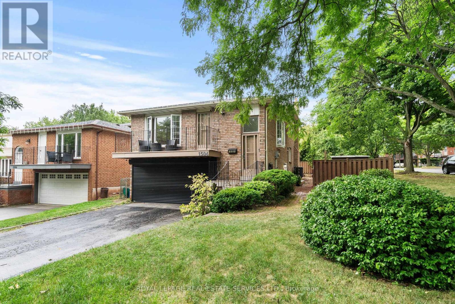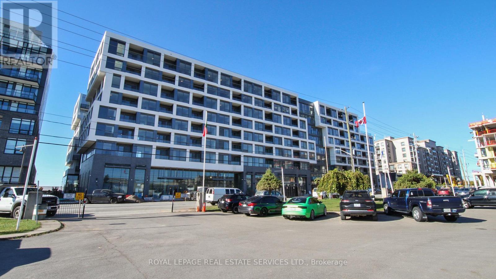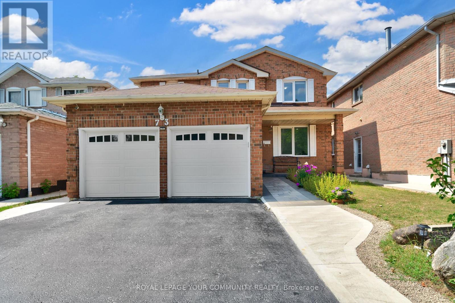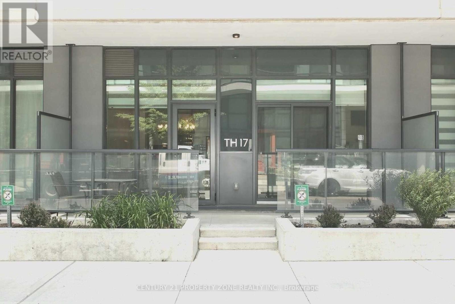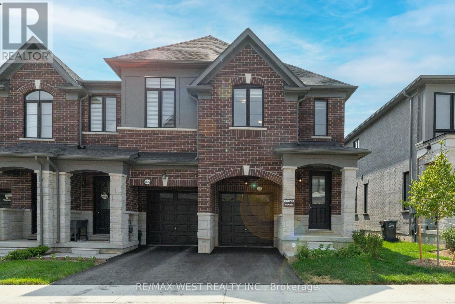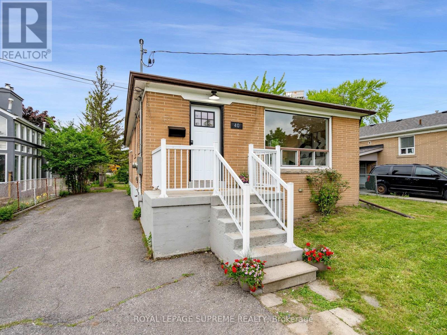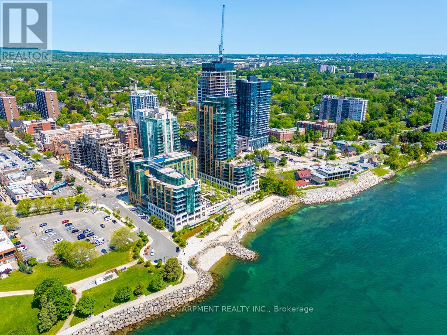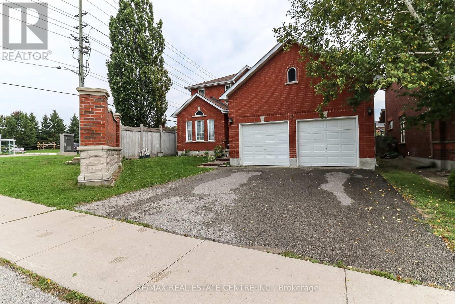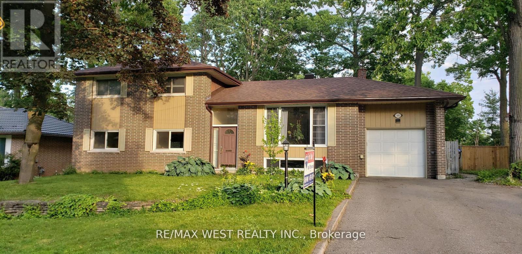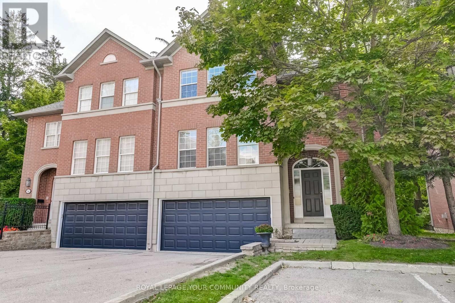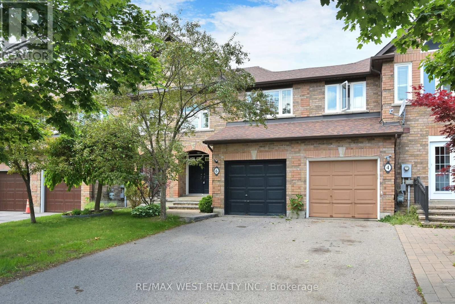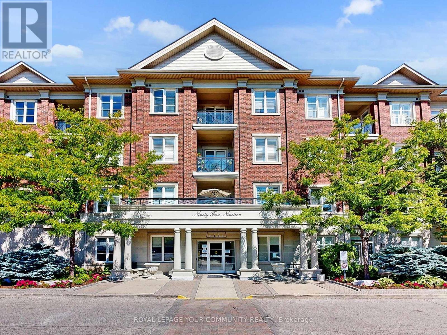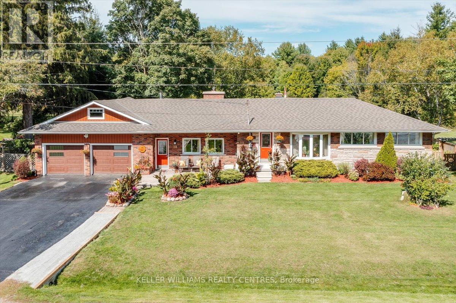1490 Speers Road
Oakville, Ontario
A unique opportunity for both occupiers and/or investors to purchase a freestanding 27,600 sq. ft. multi-unit industrial building in Oakville. The property is approximately 1.54 acres in size abutting both Speers and Wallace Roads. The building has been demised into 12 separately metered units, with 14 drive-in doors of varying heights between 10' and 20'. Clear height of the building ranges between 10' to 24' high. Currently fully occupied by 9 tenants who are month to month with no formal leases in place. The Business Commercial (E4) zoning permits a wide variety of uses including Motor Vehicle repair, body shop, dealership, rental and washing facilities. Additional uses of manufacturing and warehousing are also permitted under Sp. 341. The property is located along one of Oakville's busiest commercial throughfares and within very close proximity to a number of Provincial Highways. Phase I Environmental report has been completed with Phase II currently underway. Tour requests are by appointment only through the Listing agents. Do not go directly to the property or speak to the current tenants. (id:60365)
217 La Rose Avenue
Toronto, Ontario
Welcome to 217 La Rosa Ave! This beautifully maintained detached backsplit with single-car garage offers 4 spacious bedrooms and 3 bathrooms, freshly painted interiors, and gleaming hardwood floors throughout. Nestled in one of Etobicoke's most sought-after neighbourhoods, this versatile home provides incredible potential-whether enjoyed as a single-family residence or re-imagned into three separate units to maximse income opportunities. Generously sized rooms easily accomodate full-sized furnishings, while the inviting family room features a cozy firepace and walkout to a private backyard-perfect for entertaining or quiet relaxation. Ideally located with quick access to Highways 401 and 427, shops, restaurants, and TTC transit, and just 20 minutes to both downtown Toronto and Peasron Airport. Don't miss the chance to own in this prime location, book your private showing today! (id:60365)
115 William Duncan Road
Toronto, Ontario
Welcome to Downsview Park! Located in a highly sought-after neighborhood, this townhouse offers the perfect blend of convenience and style. This end-unit townhouse features a striking modern exterior and an open-concept main level, ideal for both everyday living and special occasions. The spacious living, dining, and kitchen areas flow seamlessly together, with the kitchen boasting a generous breakfast bar for added function. Upstairs, you'll find three large bedrooms, each offering plenty of space and privacy. The master suite is a true sanctuary, complete with a luxurious spa-like en-suite and two walk-in closets. Additional highlights include a two-car garage with a convenient lift, as well as a sizable backyard perfect for outdoor entertaining or simply relaxing in the fresh air. With all the comforts and modern amenities you could ask for, this home is the ideal place to live and entertain. With easy access to shopping, dining, entertainment, and major highways, everything you need is just moments away. (id:60365)
238 Slater Crescent
Oakville, Ontario
Welcome to this beautifully reimagined 3-bedroom side split in the heart of Oakville. Taken right back to the studs, this home has been fully rebuilt with exceptional attention to detail. Every major system has been updated, including all-new wiring, plumbing, insulation, windows, roof, and siding. The result is a property that combines the reliability of a brand-new build with the warmth and character of an established neighbourhood. Inside, bright and airy living spaces flow seamlessly, offering the perfect balance of open concept design and comfortable functionality. Natural light pours in through large windows, showcasing the modern finishes and thoughtful layout. The kitchen is a showpiece with custom cabinetry, generous counter space, and stylish details that make cooking and entertaining a pleasure. Upstairs, three well-appointed bedrooms provide space for family, guests, and a dedicated home office, which means everyone has their own space. Bathrooms have been completely updated with contemporary fixtures and spa-like touches, bringing everyday comfort to a new level. The backyard has been transformed into a private oasis with professional landscaping, a covered deck for outdoor dining, a hot tub for evening relaxation, and a custom-built shed with an automatic door opener. A brand-new fence surrounds the yard, offering both privacy and peace of mind. Set in one of Oakville's most sought-after neighbourhoods, this home is steps from parks, schools, shops, and transit. It's a family-friendly community that offers both convenience and tranquillity. With its complete renovation, modern upgrades, and inviting outdoor spaces, this move-in-ready home is a rare find. All the hard work has been done, simply move in and start enjoying the best of Oakville living. (id:60365)
2261 Leominster Drive
Burlington, Ontario
Welcome to this great detached family home, offering the perfect blend of comfort, functionality, and some modern updates. The main level showcases an updated kitchen with ample cabinetry and counter space, ideal for both everyday meals and entertaining. With three spacious bedrooms upstairs, including a generously sized primary retreat featuring ensuite privileges, this home is designed with family living in mind. The finished lower level is a true highlight, providing versatile living space with a full second kitchen, a 3-piece bathroom, and a cozy electric fireplace set against a striking stone accent wall. With a walkout to the private rear yard, this level is perfect for extended family, in-laws, or as a guest suite. Outside, you'll find a rare triple-car driveway, a large side yard, and a private patio area perfect for outdoor gatherings and summer barbecues. The attached garage offers convenient inside access to the home, adding to the overall functionality and ease of daily living. Located in a highly sought-after family-friendly neighbourhood, this property is within walking distance of Brant Hills Elementary School, making it an excellent choice for young families. With parks, schools, shopping, and community amenities close by, everything you need is right at your doorstep. Opportunity awaits!! (id:60365)
Bsmt - 524 Attenborough Terrace N
Milton, Ontario
Welcome to this well-maintained basement apartment offering a comfortable and functional layout. Featuring one generous bedroom, a full bathroom, and a modern kitchen with ample cabinetry, this suite is ideal for singles or couples. Enjoy the convenience of a private parking space on the driveway. Located in a family-friendly neighbourhood, close to schools, parks, shopping, and easy access to highways. Perfect for those seeking a clean and cozy place to call home! (id:60365)
25 Paula Court
Orangeville, Ontario
NOT TO MISS! 25 Paula Court, Orangeville - a stunning two-storey, 4-bedroom home built in 2015, blending modern sophistication with exceptional upgrades. Tucked away on a private court with no homes behind, this property invites you to relax on a sunlit back deck with breathtaking sunset views, enjoy a fully fenced backyard featuring a custom-built shed, and explore a private walking path leading to a serene pond. Step inside to an inviting, light-filled interior, enhanced by California shutters throughout. The living room features warm hardwood floors, while the gourmet kitchen boasts quartz countertops, a center island and premium stainless steel appliances - including a double oven range. The dining area offers a walk-out to the deck, perfect for alfresco dining and entertaining. Numerous renovations have added style and functionality, including redesigned basement stairs with accent pillars (2018) improve connectivity from the main floor, while tastefully applied accent walls in the family room, powder room and basement stair landing (2019) add striking visual details throughout. The fully finished basement, also completed in 2018, showcases a dramatic floor-to-ceiling stone electric fireplace, contemporary driftwood accents, a 3-piece bathroom and a walk-out to the backyard. Additional updates include wainscoting on the main floor, upgraded light fixtures (2024), and refined shiplap accents in the primary and second bedrooms (2025), creating warm, inviting spaces. Updated AC unit, washer/dryer & dishwasher in 2024. A fresh paint job in 2025 further revitalizes the home, while the primary suite offers a tranquil escape with a sliding barn door leading to a luxurious 4-piece ensuite. Ideally located in Orangeville - near shopping, dining, parks, recreation centres, and scenic walking trails through forests and by lakes - this home effortlessly blends contemporary comfort with natural beauty. Experience the exceptional lifestyle that awaits at 25 Paula Court. (id:60365)
6 Mccreary Trail
Caledon, Ontario
Welcome to 6 McCreary Trail, a beautifully maintained home in Bolton's highly desirable South Hill community a family-friendly neighborhood known for its schools, parks, walking trails, and convenient access to shopping, dining, and commuter routes. This is your opportunity to move into a property that has been cared for with pride and upgraded with style, offering a perfect balance of comfort and modern living. From the moment you arrive, you'll notice the double-door entry, extended concrete driveway, and elegant stone steps that create a warm first impression. Inside, this home shines with natural light, an inviting open-concept layout, and approximately 1,415 sq ft of thoughtfully designed living space. The main floor features a modern chefs kitchen renovated in 2018, with crisp white cabinetry, neutral quartz countertops, extended cooking areas, upgraded vent covers, and custom blinds a perfect space to cook and entertain. The living and dining areas are freshly painted in neutral tones and accented with upgraded moldings, creating a sophisticated yet cozy atmosphere. Upstairs, you'll find generously sized bedrooms, including a primary suite filled with light, offering plenty of comfort for the whole family. The bathrooms have also been tastefully updated, including a stylish powder room vanity. Enjoy seamless indoor-outdoor living with a walk-out to a private backyard, complete with a shed for extra storage. The garage provides inside entry to the home and a handy second access to the yard. Additional updates include a new garage door, upgraded door handles, lighting (ELFs), and more making this a truly move-in ready home. Located in a highly sought-after area of Bolton, you'll love being steps from schools, parks, community centres, and minutes to Hwy 50, Hwy 427, and all amenities. South Hill is cherished for its welcoming atmosphere, making this home ideal for families, professionals, or anyone looking for both convenience and community. (id:60365)
88 Gort Avenue
Toronto, Ontario
Spectacular Home in Alderwood! Stunning 3-bedroom, 4-bath home offering over 2,200 sq. ft. of luxury living. Features an Italian kitchen with built-in KitchenAid appliances, quartz waterfall island, custom family room with fireplace, and walkout to a deck and entertainers backyard. High-end finishes throughout include engineered hardwood floors, porcelain tiles, glass railings, pot lights, and coffered ceilings. The bright basement boasts 10-ft ceilings, above-grade windows, walkout, and media wall. Exterior upgrades include interlock, precast concrete, and premium aluminum finishes. Located in the heart of Alderwoodsteps to schools, parks, Sherway Gardens, Farm Boy, and minutes to highways & GO Transit. Welcome home! (id:60365)
212 - 215 Queen Street
Brampton, Ontario
Rarely Offered 1 Bedroom & 2 Bathroom Luxurious Loft At Rhythm! This Stunning Loft Features A Thoughtful Open Concept Layout, A Contemporary Kitchen With Granite Counter Tops, Upgraded Lighting, & Over-Sized Windows With Automated Window Coverings. Relax & Unwind On The Spacious pre-emptive offers. Terrace With South East Views. The Primary Bedroom Features A True Walk-In Closet & A Private 4 Piece Ensuite. One Parking And Locker Included. In Suite Laundry. Virtually Staged. Just Minutes To Highways 410 & 407, Grocery Stores, Shopping Malls, Restaurants, Parks, & Schools. Spectacular Star Amenities Include Concierge, Gym, Party Room, Visitor Parking, Guest Suites, Media Room, Meeting Room, & 24 Hour Security. (id:60365)
34 Hurst Street
Halton Hills, Ontario
Look no further..this gorgeous 2000 square foot, renovated corner property has been upgraded including main floor porcelain flooring ( heated kitchen and family room); remodeled kitchen with reverse osmosis fridge system; separate library/office off main main Foyer; Family room w/gas fireplace; Walkout to private yard with 12X24(approx.) inground heated salt water pool (can be controlled by a Bluetooth PDA), child safe shallow area; pool deck rubberized coating; Gazebo for entertaining; inhouse entry to 2 car garage; 2nd floor features laundry room; Principal BR features 5 piece WR and W/I Closet; additional 3 Bedrooms; 2nd floor washrooms have heated floors; central vac; Located close to parks and recreation centre with 2 rinks; walking distance to schools; Unfinished basement with rough in for bathroom, awaits your plans. Enjoy! (id:60365)
20 Settlers Field Road
Brampton, Ontario
Nearly 3700sf with 10ft ceilings main floor, HW floors throughout main and second floor, great location just west of Mississauga Road. Upstairs bedrooms each have ensuite or semi-ensuite bath. (id:60365)
346 Fleetwood Crescent
Brampton, Ontario
ATTENTION ALL INVESTORS AND HANDYMEN! WELCOME TO 346 FLEETWOOD, CENTRALLY LOCATED CLOSE TO SCHOOLS, SHOPPING AND PUBLIC TRANSPORTATION. WOW WHAT A GREAT DEAL, 3 SPACIOUS BEDROOMS ALL WITH AMPLE CLOSET SPACE, 1.5 BATHROOMS, EAT IN KITCHEN, WALK OUT FROM LIVING ROOM TO YARD, FRESHLY PAINTED THROUGHOUT JUST AWAITING YOUR FINISHING TOUCHES. (id:60365)
48 Garrison Square
Halton Hills, Ontario
Please allow us to present this beautifully upgraded, end unit, bungaloft that lies in the exclusive and sought-after enclave of Barber Glen in Georgetown South. This extraordinary and sophisticated executive home provides 2+1 bedrooms and 4 bathrooms and over 1,980 square feet of lovely above grade living space. True home ownership pride is evident throughout every inch of both the interior and exterior of this home. Quaint and cozy front veranda cordially welcomes you into the formal living room adorned with gleaming hardwood floors, gas fireplace and vaulted ceiling. Gorgeous and expansive dream kitchen, located at the rear of the home, offers crisp modern cabinetry, granite countertops, stainless steel appliances and expansive views of the rear yard through numerous picture windows. Striking main floor primary sanctuary showcases walk-in closet and ensuite bath featuring double sink vanity, walk-in shower and soaker tub to unwind in. Laundry facilities and 2 piece powder room on this level. Open staircase leads to supplementary living space in the upper loft featuring an additional bedroom and 4 piece bath. Finished lower level illustrates an open concept floorplan complete with recreation room, bedroom, 3 piece bath and luxurious wine cellar. Offering a charming and secluded rear yard and double car garage, this flawless dwelling sits in a resort-like setting within walking distance to all amenities including Holy Cross Church, restaurants, grocery stores, pharmacies and so much more! (id:60365)
73 Bevington Road
Brampton, Ontario
Welcome to 73 Bevington Road In Northwest Brampton. 4 Bedroom Freehold End Unit In High DemandLocation,Just Walking Distance To Mount Pleasant Go Station. Dining Room Combined With SeparateFamily Room.Large Eat In Kitchen With Upgraded Kitchen Cabinet And Breakfastbar. SpaciousMaster Bedroom With Full Ensuite And W/I Closet.W/O Main Floor As Extra Bed Room And 4Pc WashRoom.Stainless Steel Fridge, Stove, B/I Dishwasher, Wash Er,Dryer. All Elf's ,Window Coverings.Close To Schools, Go, Public Transit!!! (id:60365)
3407 Nighthawk Trail
Mississauga, Ontario
You fall in love with this elegant end-unit townhome that feels just like a semi and sits on a rare, oversized pie-shaped ravine lot! Nestled in a quiet, family-friendly neighbourhood, this 3+1 bedroom, 4-bathroom home is ideal for growing families or first-time buyers seeking space, comfort, and nature. Here's why this home is a must-see:(1) Ravine Lot Living: Enjoy ultimate privacy and nature views with no neighbours behind! Step out onto your newly built backyard deck and take in the peaceful sounds of the ravine and nearby walking trails.(2) Stylish, Open-Concept Main Floor: Bright and airy layout with pot lights, custom zebra blinds, a large living/dining area, and an extended chefs kitchen featuring quartz countertops, glass backsplash, and newer stainless steel appliances.(3) Spacious Upstairs: Three generously sized bedrooms and two full bathrooms, including a private ensuite in the primary bedroomperfect for everyday comfort.(4) Finished Basement In-Law Suite: Complete with a large great room, one bedroom, full bathroom, and kitchenetteideal for extended family, guests, or future rental income potential with a possible separate entrance.(5) Commuter-Friendly Location: Private garage, parking for up to 4 cars, and just minutes to Highways 403, 407, 401, and three GO Stations within 10 minutesyou cant beat this convenience! Bonus upgrades include: Furnace (2024), Roof (2021), Fridge & Range Hood (2023), LG Washer & Dryer (2025), Bosch Dishwasher, Smart Lock, dimmable switches, garage opener, and more. --->> A Perfect Blend of Nature, Comfort & Commuter Ease! <<--- (id:60365)
41 Vancho Crescent
Toronto, Ontario
An Entertainer's Delight On a Family Friendly Cul-De-Sac Shaped Street. Pool Has Been Re-done. Lot Size-10,506 SqFt . Main Flr + 2nd floor= 3270 SqFt. Basement= 1465 SqFt for a grand total of 4735 usable Space. Enter the Grand Foyer w/Ceiling Height to the 2nd Floor. Every Room Is Generous in Size and Thoughtfully Laid Out. The Solarium w/4 Heating/A/C Vents Is a Favourite Gathering Spot, it's Bright and Cheerful. White Kitchen W/ Appliances replaced in 2023. Granite Counter Island. Wooden Built-ins & Fireplace Insert In the Family Room Exude Craftsmanship. The Formal Living Room Opens Up to the Dining Room For a Fluid Floorplan & a Second Walkout to the Backyard. Main Level Laundry/Washroom & Garage Access Off Front Door. The Primary Bedroom Entry is Tucked Away from the Other 3 Bedrooms. The Stylish Accent Wall Modernizes the Room. Spa Like Ensuite Bathroom has Double Sinks, a Tub & a Shower. It Adjoins the Walk-in-Closet. The High Basement Is A Teenage Retreat w/Wood Burning Fireplace, Bar Area, Media Room, Exercise Area, Pool Table, Sitting Area, Office Area & Storage Space. A 5th Bedroom Can Easily be Cornered Off. The 4th Washroom Has Been Recently Renovated w/ Double Shower. The Backyard Widens to 80 Ft at Mid Way that Includes an Unexpected Grassy Side Yard on the West Side of the Home Big Enough for a Trampoline. The POOL and Cabana at the Rear Provide Abundant Storage. No Home Looks Onto the Pool, Giving You the Privacy You Desire. The Landscaped Gardens, Flower Beds, Provide that Special Factor. EXTRAS: New Roof Shingles 2023. Hot Water Tank-Owned 2023. Pool Upgrades see below. Landscaping, Sprinkler, Garage Door Opener, Painting. LOCATION: Walking distance to Highly Rated Richview Collegiate, TTC bus to Bloor St. HWY, Airport, St Georges Golf Course. One of Toronto's most Luxurious Neighbourhoods. (id:60365)
Basement - 10 Northcliffe Boulevard
Toronto, Ontario
Enjoy the convenience of heat, hydro, and water all included in this generous basement apartment. Featuring a cozy living space and large kitchen with a centre island and breakfast area, this unit is perfect for cooking, dining, and entertaining with ease. A private entrance ensures complete separation and privacy from the rest of the home, while an exclusive outdoor space gives you the opportunity to enjoy fresh air and relaxation right at your doorstep. Inside, you'll find a large storage area offering plenty of room for your belongings, making the apartment as practical as it is comfortable. Don't miss out on this well-maintained, fully self-contained unit perfect for anyone looking for comfort, privacy, and convenience! (id:60365)
2406 Charles Cornwall Avenue
Oakville, Ontario
Well-Maintained Luxury Home By Country Wide Homes In Prestigious Glen Abbey Encore. This Premium 42' Detached Brentwood Model Offers Over 3,000 Sq Ft Of Elegant Living Space And Backs Onto The Golf Course With No Rear Neighbours. This Home Features 10' Ceilings On Main, 9' On Second Floor, 4 Spacious Bedrooms Each With Ensuite Bath & Walk-In Closet. Chefs Kitchen With Extended Maple Cabinetry, Quartz Counters, Central Island, Undermount Sink, 36" WOLF Gas Range, Sub-Zero Fridge, Asko Dishwasher & Steam Oven. Wide-Plank Engineered Hardwood Throughout, Smooth Ceilings, Imported Tile, Oak Staircase With Iron Pickets, Electric Linear Fireplace, Frameless Glass Shower In Primary Ensuite. Smart Thermostat, 200 AMP Panel, Rough-Ins For EV Charger & Central Vac. Located Near Top-Ranked Schools, GO Station, QEW, Trails & Parks. A Rare Opportunity For Luxury Living In A Sought-After Neighbourhood! (id:60365)
75 - 10 William Jackson Way
Toronto, Ontario
Welcome to this stunning 3-bedroom, 3-bathroom Menkes-built townhouse offering 1,331 sq ft of modern living space in the highly desirable New Toronto community. This stylish unit features9 ft ceilings and one of the few layouts with windows at both the front and back, allowing for exceptional natural light throughout. The main floor has an open-concept living and dining area, a modern kitchen with new stainless steel appliances, a generously sized bedroom, and a convenient powder room. Upstairs, the spacious primary bedroom includes a walk-in closet and a private ensuite bathroom. The second bedroom features a walkout to a private balcony, and there is a second full bathroom and laundry for added convenience. Enjoy breathtaking outdoor living on the expansive rooftop terrace with a gas BBQ hookup, perfect for entertaining and summer evenings. Located just steps from Lake Ontario and within walking distance to Humber College - Lakeshore Campus, this property offers unbeatable access to transit and amenities. Only a 5-minute drive to Mimico GO Station, and close to Long Branch GO Station, CF Sherway Gardens Mall, the Gardiner Expressway, and Highway 427. Surrounded by parks, schools, and shops, with a short commute to downtown Toronto, this is urban living at its finest. (id:60365)
1504 Kenilworth Crescent
Oakville, Ontario
Rare Income-Generating Opportunity in Oakville's Desirable Falgarwood Community! Situated on a spacious corner lot, this unique property offers 2 separate residences. approx 2828 sq ft of total living space 3+1 bedrooms & 3 full bathrooms. Ideal for a multi-generational home or an investment opportunity. Formal living/dining w/ double frosted glass doors. Spacious kitchen w/ wood tone & white cabinetry, tile backsplash, massive island w/ breakfast bar, pantry, & five ss appliances two fridges, dishwasher, stove, and hood fan. Upstairs, 3 well sized bedrooms & 4-piece bathroom. The ground level offers a family room w/ wood-burning fireplace & walkout to the backyard. Main level home office, 4-piece bathroom, & laundry room. The 2 car garage has been converted into a home gym w/ updated flooring, built-in cabinetry, & mirrors. Easily converted back to a garage. Driveway parking for 4 vehicles. Access the brand new LEGAL basement apartment via the private side entrance. This suite incl light oak vinyl flooring, pot lights & electric fireplace. The sleek kitchen boasts quartz counters, soft-close white cabinetry, tile backsplash, pots & pan drawers & 4 stainless steel appls. Bedroom with large egress window & double closets. 3-piece bathroom with custom floating vanity, glass-enclosed shower & gold hardware. Full-size LG washer & dryer. The backyard is ready for your finishing touches. This home is just minutes from top-rated schools, parks, trails, shopping, and easy highway access. Enjoy a peaceful, mature community while staying close to all the essentials. ** This is a linked property.** (id:60365)
202 - 2450 Old Bronte Road
Oakville, Ontario
Discover a new standard of modern living in Oakville's vibrant Westmount neighbourhood with this stunning 824 sq.ft. (includes balcony), 2-bedroom, 2-bathroom condo at The Branch. This contemporary residence in a brand-new hotel-style building sets the bar high with its sleek design featuring wide plank laminate flooring, quartz countertops, modern cabinetry, and top-of-the-line appliances. Enjoy the luxury of a spacious master bedroom complete with an en-suite bathroom and walk-in closet. The open-concept layout offers serene views of the courtyard, creating a peaceful retreat within the bustling city. State-of-the-art keyless technology grants effortless access to all amenities with a simple tap on your phone. Impress guests with the building's sophisticated 3-story lobby at street level, experienced the ultimate in luxury living with access to a beautifully landscaped courtyard featuring BBQs, a Fresco Kitchen, a state-of-the-art gym and yoga room, elegant party rooms, an inviting indoor pool, a serene rain room, a rejuvenating sauna, and round-the-clock concierge service for your convenience. Ideally located just minutes from Oakville Hospital, banks, grocery stores, shopping centres, and public transit are close by, this location offers unmatched everyday convenience. Enjoy effortless access to major highways - including the 407, 403, and QEW -providing seamless connectivity across the GTA. For outdoor enthusiasts, nearby hiking trails and Bronte Creek Provincial Park offer the perfect escape into nature and an active lifestyle. This is contemporary living at its finest, redefining Oakville's real estate landscape with unparalleled style and convenience. Unit is vacant. Some photos have been virtually staged. (id:60365)
54 Miami Grove
Brampton, Ontario
Townhome In Golf Community, Breathing View, Spacious Main & 2nd Ft, 9 Feet Ceilings, Oak Staircase, Master Bedroom W/En-Suite, Eat-In Kitchen S/S Appliances , Granite Counter Top, Close To All Amenities Shopping Transit , 401.410, 407 & Transit, Minutes away from Trinity commons mall. (id:60365)
73 Peelton Heights Road
Brampton, Ontario
Welcome to this stunning detached home located in the heart of Peel Region, Brampton. Offering 4+3 bedrooms, 4 bathrooms, and an impressive 2500-3,000 sqft of finished living space. This beautifully maintained property is perfect for large families or investors looking for a rental potential. Step inside to a bright and open layout featuring a separate living, dining and family room, a modern kitchen with high-end finishes, and spacious bedrooms throughout. The fully legal finished basement with a separate entrance includes 2 additional bedrooms, a full kitchen, and a full bath- ideal for an in-law suite or rental income. Enjoy the luxury of a double car garage and 4 total parking spaces. This home sits on a generous lot and is close to Schools, parks, shopping and major highways - offering both convenience and comfort (id:60365)
Th-17 - 4055 Parkside Village Drive
Mississauga, Ontario
Absolutely Luxurious boasts 3-Bed, 3-Bath Townhome! Open-concept layout with brand-new luxury vinyl floors & fresh paint. 9-ft ceilings, upgraded gourmet kitchen with large quartz island (seats 4) &stainless steel appliances. Walkout terrace + 2nd-floor balcony. Includes 1 parking & 1 locker. Steps to Square One, YMCA, Living Arts, City Hall, Sheridan, transit, highways & Pearson Airport. (id:60365)
1424 National Common
Burlington, Ontario
This Newly Upgraded End Unit townhome like a semi-detached home is a rare find it in its complex, offering a unique and spacious living experience. Large Unit ..1861 Sqfeet Featuring a distinctive layout, it boasts 9-Foot ceiling on both the main and second floor, with hardwood flooring throughout-no carpets! The Kitchen is a highlight, equipped with a quartz countertop and upgraded LG studio series appliances. Enjoy the convenience of a second-floor Laundry and a luxurious 5-piece ensuite in the master bedroom. The bright basement, with a large window, is ready for your personal touch to create additional living space. The property includes a Tarion warranty, Zebra curtains, Direct access to the deck from the living room, and a 200 Amp electrical panel for electric vehicles. Conveniently located near Highway 403/407 and Shopping malls, This home is perfect for modern living! (id:60365)
40 Cartwright Avenue
Toronto, Ontario
Charming Opportunity in Yorkdale-Glen Park! Set in the sought-after Yorkdale Glen Park community, this detached bungalow offers a rare blend of space, versatility, and location. Just minutes to Hwy 401, Yorkdale Mall, Costco, and a wealth of retail options, you're perfectly positioned for both convenience and lifestyle. This well-situated home features two generous basement apartments ideal for extended family living. The expansive backyard invites endless possibilities, whether you're looking to create your personal outdoor retreat or plan for future expansion. Surrounded by upscale homes, the property offers incredible upside renovate, rebuild, or invest and generate steady rental income. With parking for up to 6 vehicles, there's plenty of room for you and your guests. Tucked away in a quiet, family-friendly neighbourhood while still being close to everything, this property presents the best of both worlds. Don't miss your chance to unlock its full potential your next home or investment awaits! (id:60365)
66 Kane Avenue
Toronto, Ontario
ATTENTION ALL BUILDERS! Two Spectacular Lots Severed and Fully Approved Permits. Two new homes over 2,000sqft each. Building permit fees and water/sewer fees have been paid. READY TO BUILD! This is the hottest Development area, and these two severed lots are few and far between. Make your mark and seize the opportunity to build. Neighbours' private driveways on each side and a beautiful grade makes it a simple and easier build. Great opportunity for an end user or Investor. Build your Dream Home Today! Walking distance to Trendy Corso Italia/St. Clair Ave W, & the new Eglinton LRT line. Close proximity to shopping, schools, Caledonia Commons Development on Caledonia/St Clair. Buy & Build... Shovels on the ground day after closing! High demand area! (id:60365)
17 Caruso Drive
Brampton, Ontario
Welcome to a Beautiful Semi Detached Home In a Desirable Neighbourhood, The open concept layout creates a spacious and inviting atmosphere. 3 Bedrooms and 3 washrooms. Laminate Floors InLiving /Dinning Room, Situated in a highly desired area, this property offers convenience at every turn. New Roof, New furnace , New Driveway, No Homes Behind, backing into the park,Extended Driveway, Fully Fenced Backyard With Gate. Beautiful finished basement with laminate floor. It is close to schools, parks, plazas, transit (id:60365)
346 - 1100 Lansdowne Avenue
Toronto, Ontario
Step inside this incredible 2-storey loft in The Foundry Lofts. Once a train factory, now a one-of-a-kind industrial-modern space. This unit offers 2 bedrooms, 2 bathrooms, in-suite laundry, and is packed with updates. New engineered hardwood floors, brand new appliances, and a completely reimagined kitchen featuring marble countertops and backsplash, custom cabinetry, and a stunning island with a Caesarstone quartz top. The open-concept layout is flooded with natural light from the huge windows that stretch across the space. The building has all the essentials gym, party room, media room, visitor parking and a beautifully designed central atrium that offers a serene space to relax or entertain year-round. Perfectly located in Torontos west end, close to TTC, Park, Coffee, grocery stores, and more. RSA. (id:60365)
2101 - 2060 Lakeshore Road
Burlington, Ontario
Occupying the entire east side of the Bridgewater Private Residences with The Pearl Hotel, this 3,234 sq ft sub-penthouse offers rare scale, privacy, and panoramic views. Available fully furnished and accessorized just bring your bags and move in. Uninterrupted sightlines span Lake Ontario south to Niagara, east to the CN Tower, and north over Burlington's downtown and the Escarpment. Dual entrances separate living and bedroom wings. Three bedrooms with private ensuites, a home office, wine cellar, and walk-in laundry with sink. Wide-plank hardwood, Restoration Hardware lighting, and a standout primary ensuite with heated floors, gold fixtures, and a lake-facing walk-in shower. Dining area with custom bar and second dishwasher. A glass-wrapped lounge hovers over the shoreline with front-row views. Includes three-car parking. Residents enjoy gym, spa, indoor pool, Isabel's, café, room service, weekly events, and private access to The Pearl Hotel. Steps to the lake and Burlington's best. (id:60365)
1 Sandringham Drive
Barrie, Ontario
Remarkable Beautiful Home!! Over 4000 Sqft of Living space, located in the South Barrie area, hardwood floors throughout main and second floors, self-contained two bed basement apartment w/side private entrance, cathedral ceiliings with 9 feet ceiling on main floor, modern kitchen with quartz countertop, corner lot with a fully fenced backyard, two car garage, central air, gas furnance and equipment, central vac, open concept,close to Hwy 400 and min to Go Station and great schools and shopping. A very desirable neighbourhood!! Shows 10 plus!! (id:60365)
105 Shirley Avenue
Barrie, Ontario
*Extremity rare to find* Muskoka in the city. NICELY RENOVATED HOME ON THE PREMIUM 70 X 324 FEET LOT - BACKS ONTO RAVINE. Surrounded sprawling 50 acre park with scenic trails, playgrounds and open fields. This nicely updated home filled with natural sunlight and warmth. The kitchen features newer appliances, a gas range, granite counter tops, and high-quality cabinetry. The bright and spacious bathroom has been given a complete makeover with granite counters and tiled shower. 2 separate laundry. Outstanding view from the living room of a private backyard, swimming pool and the forest. The pool house completed with a wet bar, washroom and sink that adds both function and style to your outdoor living. A beautifully constructed brand new deck and cozy fire pit provide the perfect setting for an evening of relaxation. Nicely finished basement apartment with a separate entrance can accommodate extended family. Included in price: S/S Fridge, Stove, B/I Dishwasher, B/I Microwave, Stove and B/I Dishwasher in the ground level, 2 washer, 2 dryer, All Electric Light Fixtures, All Window Blinds. OPEN HOUSE - Saturday & Sunday, September 13th & 14th from 2:00 to 4:00 pm (id:60365)
4194 Airport Road
Ramara, Ontario
Looking for a home that doesn't just need a little TLC, but a full-blown HGTV makeover? Perfect, this 3-bedroom raised bungalow is calling your name. Its a property that knows what it is: in need of work. The upside? A price tag that leaves plenty of room in the budget to design and renovate exactly the way you want. Beyond the walls, the lot is a real show-stopper. Surrounded by mature trees on all sides, you'll feel like you're tucked away in your own private getaway. The quiet road adds to the peaceful setting, yet you're only a short drive from the conveniences of Orillia or the relaxed pace of Washago. Its not move-in ready but it is ready for the buyer who sees potential and wants to build equity or the renovator that would like to turn it into a gem with the potential to create some equity once resold. If you've been waiting for the right fixer-upper with OK bones and better land, this might just be the one. (id:60365)
2544 Uhthoff Line
Severn, Ontario
130 acres in the middle of Severn's Farm country. Modest Century home with just under 1500sq/ft of living space. Newer Propane furnace, Large Quanset Building and Barn. Approximately half of the 130 acres have been farmed in the past and the other half mix Forest. The owner is trying to sever a small portion (8-15 acres) to a neighbor to the north. (id:60365)
4071 Melba Place
Burlington, Ontario
Set on half an acre at the end of a cul-de-sac, behind a stone wall and mature trees, this Shoreacres home feels hidden in plain sight. Undergoing a major renovation and substantial addition in 2007, its footprint now extends over 3,500 square feet, with vaulted ceilings, oversized picture windows that frame the surrounding greenery like artwork, and a layout that shifts easily between open gathering spaces and private corners. The kitchen lifts beneath skylights, its Juliette balcony overlooking the trees, while a gas fireplace brings warmth into the flow between dining and seating. The family room climbs higher still, framed by a full-height fireplace and windows that stretch floor to ceiling. Just a few steps above, the primary suite occupies its own level. A skylit walk-in closet and an ensuite wrapped in exotic wood and a deep soaker surround make it feel like a study in quiet detail. The lower level walks out to a sequence of outdoor rooms: a tiki hut with full hydro, a pergola-covered dining area, and a fire pit lounge drawn together by lighting and irrigation. Inside, the same level holds a fireplace, billiards, and custom built-ins for film or sport. Off the family room, a gym or office takes in the greenery through wide windows. Updates include a complete kitchen renovation and interior painting in 2023, alongside a Miele dishwasher in 2024. The geothermal system delivers efficient, low-cost climate control year-round. Moments from the lake, downtown Burlington, trails, and sought-after Tuck and Nelson schools, the address combines privacy with access in one of the citys most sought-after enclaves. (id:60365)
401 - 111 Worsley Street
Barrie, Ontario
Welcome To Urban Lakeside Living At Lakeview Condos, Located At 111 Worsley Street In The Heart Of Barries Thriving Downtown. This Move-In Ready Spacious One Bedroom Layout With A Den Suite Is Thoughtfully Designed Throughout. It Features An Open-Concept Kitchen Equipped With Stainless Steel Appliances, Perfect For Modern Entertaining. Floor-To-Ceiling Windows Flood The Space With Natural Light, And Your Private Balcony Offers A Serene Spot For Coffee Or Evening Wine. The Versatile Den Provides Ideal Space For A Home Office, Reading Nook, Or Guest Area. This Well Maintained Condo Includes One Underground Parking Space And A Storage Locker, Along With Access To Premium Building Amenities: A Fully Equipped Gym, Rooftop Terrace With BBQ Area, Party Room, And Secure Bike Storage. Situated Just Steps From The Waterfront, Parks, Beaches, The Marina, Barrie's Vibrant Shops, Restaurants, And Art Scene, You're Also Minutes From The Barrie Farmers Market, MacLaren Art Centre, And Transit Connections. Whether You're A First-Time Buyer, Downsizer, Or Investor, This Is Lakeside Living At Its Finest. (id:60365)
264 Glenwoods Avenue
Georgina, Ontario
Welcome to this stunning raised bungalow just steps to the lake and minutes to Hwy 404 for easy commutes! This gorgeous home shows pride ownership and offers many upgrades including walkout to a large 24x11 deck with glass railing, new kitchen (24), quarts counter tops (24) new upgrade trim and doors (24), new laminate flooring throughout main floor (24), all new kitchen appliances (24), pot light through main floor and basement (23), new heat pump (23). Finished basement (23), with kitchen, bedroom, Rec room, office and laundry. Open concept between kitchen, family room great for entertaining. This property is turnkey welcome home! (id:60365)
4508 - 225 Commerce Street
Vaughan, Ontario
Discover modern living at Festival Tower A with this brand-new, never-lived-in 1-bedroom plus den suite featuring 2 bathrooms. The open-concept layout is highlighted by 9 ft ceilings, a sleek kitchen with built-in appliances, and oversized windows that bring in abundant natural light. The versatile den offers the perfect space for a home office or guest area. Residents enjoy access to a wide range of premium amenities including a fitness centre, pool, rooftop deck, party room, library, music studio, kids playroom, sports courts, and 24-hour concierge and security. Just steps from Vaughan Metropolitan Subway Station and minutes to Highways 400, 407, and 7, with easy access to Vaughan Mills, Yorkdale, York University, Costco, Walmart, YMCA, Cineplex, and downtown Toronto. (id:60365)
15 - 8038 Yonge Street
Vaughan, Ontario
8038 Yonge Street, Townhouse 15 The Windsor Model. Welcome to 'Kingsmere', an exclusive enclave of only 27 executive townhomes in prestigious Olde Thornhill. Rarely offered, this coveted Windsor model is a sun-filled end unit, designed with timeless Georgian architecture and the feel of a semi-detached home. Perfectly positioned on the west side of the community, this residence combines elegance, functionality, and unbeatable convenience. Step inside and experience 9-foot ceilings with crown mouldings, elegant oak railings, and a warm, inviting flow throughout. The home offers three gas fireplaces to create cozy moments, a Juliette balcony off the kitchen, and a sunlit cathedral ceiling in the primary bedroom that elevates everyday living. A skylight in the ensuite bathroom floods the space with natural light, while built-in shelving and cabinetry on either side of the gas fireplace in the living room and great room add both character and practicality. The outdoor terrace extends your entertaining space with a gas BBQ hookup, while maintenance fees include cable and internet, making life here as effortless as it is refined. 'Kingsmere' offers more than just a home -it's a lifestyle. Enjoy being just minutes from Hwy 7, 407, and Finch Subway, with the Thornhill Country Club and Toronto Ladies Golf Club only a short stroll away. Walk to public transit, shops, and restaurants, all while tucked away in a serene private community. This is a rare opportunity to own a Windsor model in an address that is as exclusive as it is timeless. (id:60365)
326 - 2908 Highway 7 Road
Vaughan, Ontario
Prime Location, Excellent Modern Layout, North East Facing With 9 FT Ceiling, Beautiful Kitchen With Quartz Counter Top! Living/Dining Combo, Floor To Ceiling Windows! Walking Distance To Vaughn Metropolitan Subway, One Stop To York Uni. Highways 400, 401, 407. Hurry, Won't Last Long. (id:60365)
16 - 50 Baynes Way
Bradford West Gwillimbury, Ontario
Welcome to 50 Baynes Way#16, A Luxury Townhome in Cachet Bradford Towns. This stunning 4 bedrooms, 3 bathroom home offers Thousands upgrades,9' Ceiling on First Floor. Excellent Layout W/Open Concept Kitchen/Living/Dining. Large Upgraded Eat-in Kit. W/ Huge Island, Quartz C/T's, S/S Appliances. Hardwood Floor Throughout Main FL and Stairs. Oversized Primary Bdrm W/ 5 PC Ensuite, W.I.C. Enjoy outdoor entertaining on the rooftop patio with gas and water hookups. Complete with 2 underground parking spots, a large locker, and walking distance to GO Transit and shopping, this is luxury living in the heart of Bradford.**Please Note Virtual Staging For Illustration Purpose Only!!!** (id:60365)
6 Mistleflower Court
Richmond Hill, Ontario
Where Comfort Meets Location! Tucked Away On A Quiet, Low-Traffic Cul-De-Sac In The Highly Desirable Oak Ridges Community, This Well-Maintained Freehold 2-Storey Townhouse Offers A Wonderful Blend Of Practical Living And Cozy Charm.Step Through The Double Doors Into A Spacious Foyer With Direct Garage Access And A Walkout To A Landscaped BackyardPerfect For Easy Outdoor Maintenance.This Bright And Inviting Home Features 3 Generously Sized Bedrooms, Including A Large Primary Suite With A Walk-In Closet And A 4-Piece Ensuite. Laminate Flooring On The Main Floor Adds Warmth And Character, While The Upper Level Is Finished With Comfortable Broadloom.The Functional Kitchen Offers Quartz Counters And A Matching Island, Opening To A Private Deck And Fully Fenced BackyardIdeal For Everyday Living Or Entertaining. The Combined Living And Dining Area Includes A Cozy Gas Fireplace For Relaxed Evenings At Home.The Finished Basement Provides Extra Living Space With A 4-Piece Bathroom (Renovated In 2021), A Small Kitchenette, Storage Room, And A Separate Laundry Area With Cabinetry, Counter Space, And A Laundry Tub.Additional Updates Include: Smooth Ceilings With Pot Lights (Converted From Popcorn), Renovated Upstairs Bathroom With Glass Shower And Quartz Countertop (2021), Furnace (2021), Fridge (2021), And Dishwasher (2024).Ideally Located Close To Public Transit, Parks And Trails, Schools, Shopping, Dining, And Medical Services. This Home Is An Excellent Opportunity In One Of Oak Ridges Most Sought-After Neighbourhoods. (id:60365)
3 Aster Drive
Vaughan, Ontario
This upgraded 3-bedroom semi sits on a quiet, child-friendly street and showcases over $150K in premium finishes. A professionally landscaped front yard, extended cobblestone driveway with no sidewalk, and parking for three cars create stunning curb appeal accented by boxwood hedges, flagstone, and stone pathways.Step through grand double doors into a sun-filled foyer with soaring two-storey windows and inside garage access. Western exposure floods the home with light, highlighting designer details such as hand-scraped herringbone hardwood, a hardwood staircase with wrought iron pickets, and 9 ceilings (10 coffered in the primary suite).The chefs kitchen impresses with quartz counters, glass-front cabinetry, pot drawers, hidden coffee bar, stainless steel appliances, whisper-quiet Vent-A-Hood, and an oversized island. A wood-clad beam defines the open-concept living space, centred around a gas fireplace with custom plaster mantel and crown mouldings.Upstairs, a versatile office nook captures sunset views. The primary retreat offers a spa-inspired ensuite with glass shower, soaker tub, and double sinks, plus a walk-in closet with custom organizers. Two additional bedrooms are generously sized with large windows and closets.The finished basement provides flexible open space ideal for a gym, theatre, or office, along with a cantina and utility room. Outside, the low-maintenance backyard is made for entertaining with a flagstone dining patio, Parisian-inspired lounge, artificial turf, and emerald cedars framed by a charming white fence. With no rear neighbours, privacy is assured.Just minutes from historic Kleinburg Village, this vibrant community blends luxury and convenience. Enjoy boutique shopping, fine dining, the McMichael Canadian Art Collection, conservation areas, scenic trails, and family-friendly parks. Top-rated schools, essential amenities, golf, Hwy 427, Pearson Airport, and Vaughan Hospital are all nearby. Don't miss out on this opportunity! (id:60365)
8 Brussels Court
Vaughan, Ontario
Rare opportunity in prime East Woodbridge! This semi-detached raised bungalow sits on a quiet, child-safe court. The home features a classic 6-room, 3-bedroom floor plan on a large corner lot, providing abundant space and future possibilities.Spacious principal rooms and large windows create a bright, versatile interior. Property requires work and is sold as-is, ideal for investors, contractors, or buyers looking to renovate to their own specifications. Separate side entrance, generous outdoor area, and close proximity to parks, schools, shopping, and transit. Unlock incredible potential in this sought-after location. The Seller will not respond to offers before September 22, 2025 (id:60365)
220 - 9519 Keele Street
Vaughan, Ontario
Welcome to the Prestigious Amalfi Condominiums in the Heart of Vaughan! This rarely offered 2 bedroom, 2 bathroom suite combines elegance, comfort, and functionality in one of Vaughans most sought-after boutique residences. Featuring a thoughtfully designed open-concept layout,the unit boasts a spacious living and dining area, perfect for entertaining or relaxing with family. The modern kitchen offers full-sized appliances, abundant storage, and an inviting breakfast bar.The primary suite is a true retreat, complete with a walk-in closet and a private ensuite bathroom, while the second bedroom is generously sized and ideal for family, guests, or a home office. Both bathrooms are well-appointed, offering convenience and privacy. Step outside to your private balcony, where you can enjoy serene views and fresh air.The Amalfi offers resort-style amenities, including an indoor pool, sauna, fitness centre,party/lounge rooms, bocce courts, BBQ areas, a beautifully landscaped courtyard, and ample visitor parking. Residents also enjoy peace of mind with a secure building and welcoming community atmosphere.Perfectly situated, youll have quick access to public transit, Rutherford GO Station, Hwy 400,shopping, restaurants, parks, and Vaughans top schools everything you need is just minutes away.Extras: Existing light fixtures, window coverings, and appliances (S/S fridge, stove,dishwasher, over-the-range microwave, washer & dryer). Includes parking.This is a must-see opportunity to own a spacious 2-bedroom home in one of Vaughans mostdesirable addresses! (id:60365)
146 Queensville Side Road
East Gwillimbury, Ontario
Discover the perfect blend of country charm and modern convenience at 146 Queensville Sideroad in Holland Landing. With a combined living space of over 1,500 sq ft, this sidesplit home sits on a generous lot backing onto Greenbelt-protected greenspace, offering privacy, nature views, and parking for up to nine cars across two driveways. Just minutes from the East Gwillimbury GO Station, Newmarket, and Bradford, it's ideal for families seeking space without sacrificing city access. The main floor features three comfortable bedrooms, an updated bathroom, and a warm, country-inspired kitchen with newer stainless steel appliances (2024), a new dishwasher (2025), and tasteful upgrades including a new sink, backsplash, and lighting. The heart of the home is the inviting family room with nine-foot ceilings, anchored by a striking stone fireplace fitted with a Napoleon insert and a stunning mantle. Upstairs, a private retreat above the garage with a skylight and large front window makes a perfect teen hideaway, guest suite, or office. The bright, spacious basement with oversized windows offers excellent versatility as a rec room or entertainment space, complete with a fourth bedroom and a renovated bathroom completed in 2021.Thoughtful updates throughout the home include new garage doors, siding, a concrete entryway, septic system, air conditioning, roof, and oil tank making this home truly move-in ready. Step outside to your private backyard with open views of fields and forest, and enjoy nearby recreational activities from hiking and biking trails to marinas and Lake Simcoe water access. This home offers more than just a place to live it offers a lifestyle. (id:60365)
35 Mill Dam Court
King, Ontario
Nestled in a quiet cul-de-sac and backing onto a serene ravine lot, this beautifully renovated raised bungalow offers the perfect blend of luxury and comfort. Featuring 2+1 spacious bedrooms and 3 bathrooms, this home boasts engineered hardwood flooring throughout and heated floors in two of the bathrooms for added warmth and style. The open-concept layout is enhanced by pot lights and fresh paint, creating a bright, contemporary atmosphere. The fully renovated kitchen is a chefs dream, complete with stainless steel appliances, a sleek backsplash, quartz countertops, and a functional eat-in island. With five convenient parking spots and thoughtful upgrades throughout, this move-in ready gem offers a rare opportunity to enjoy tranquil living with every modern amenity. The roof is approximately 5 years new! (id:60365)

