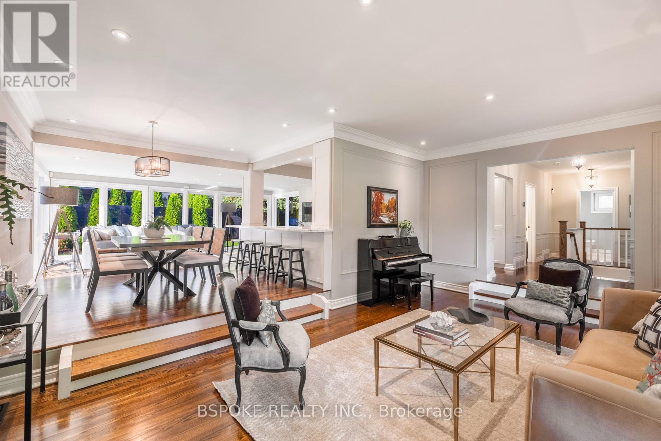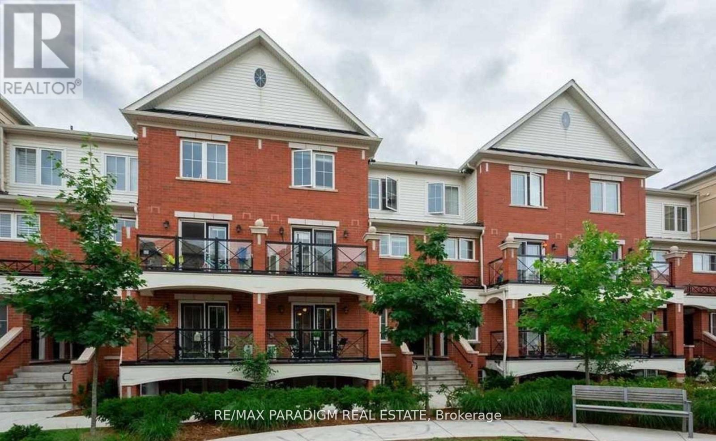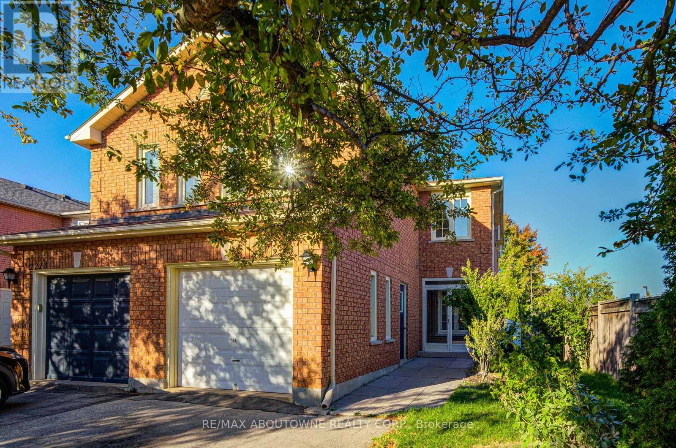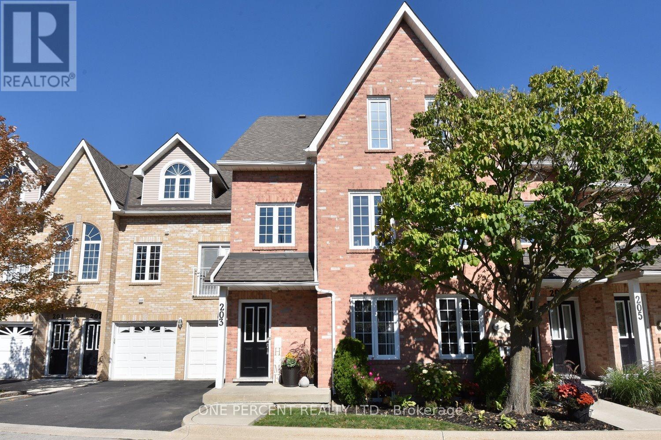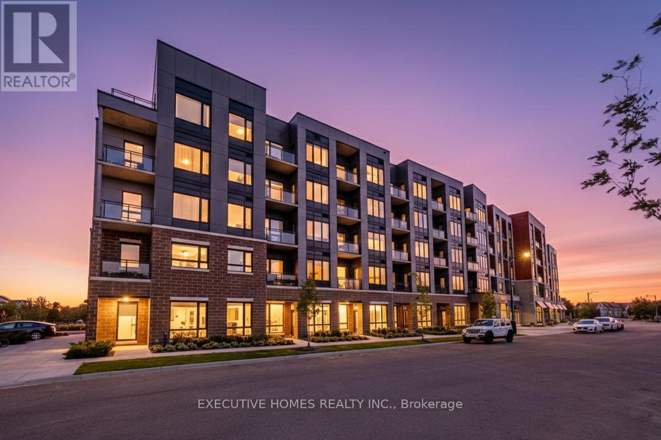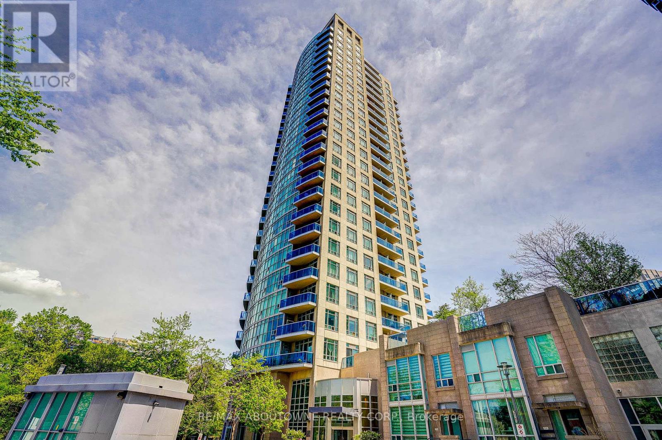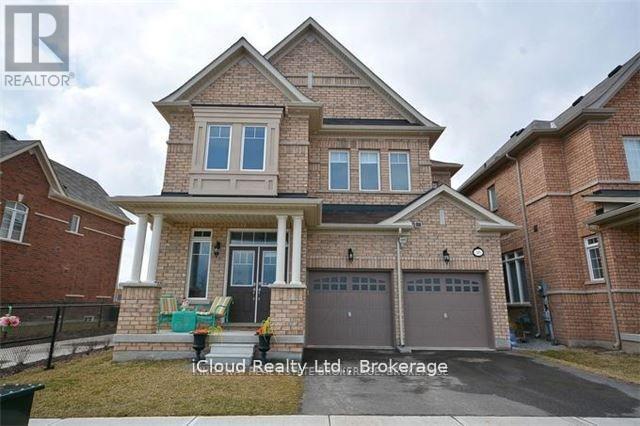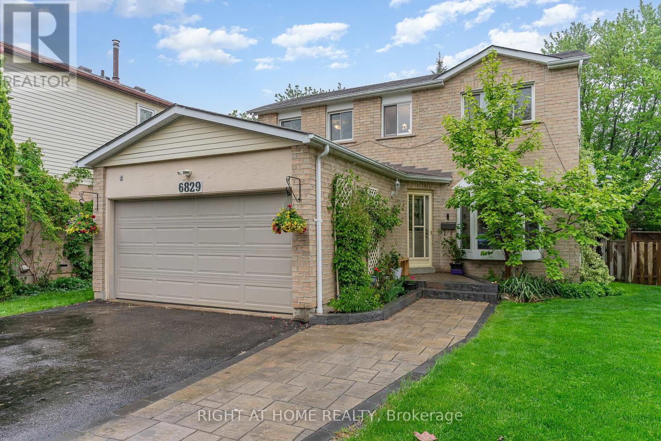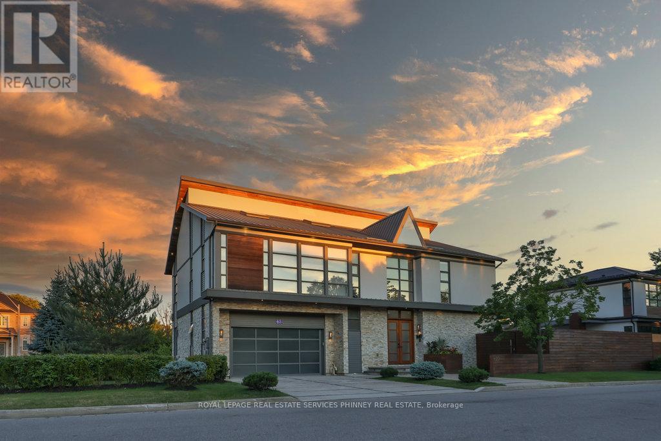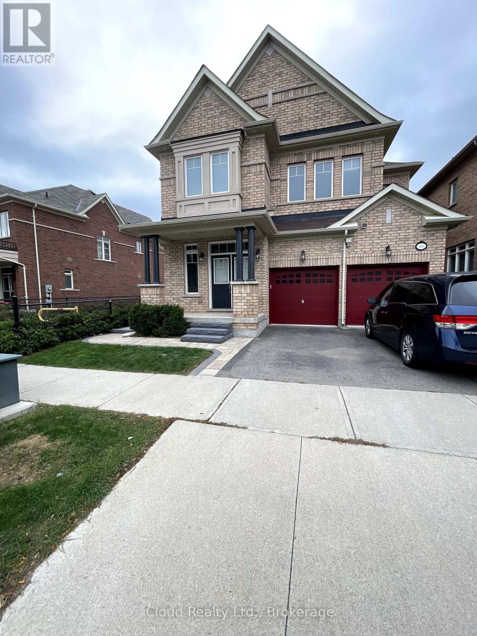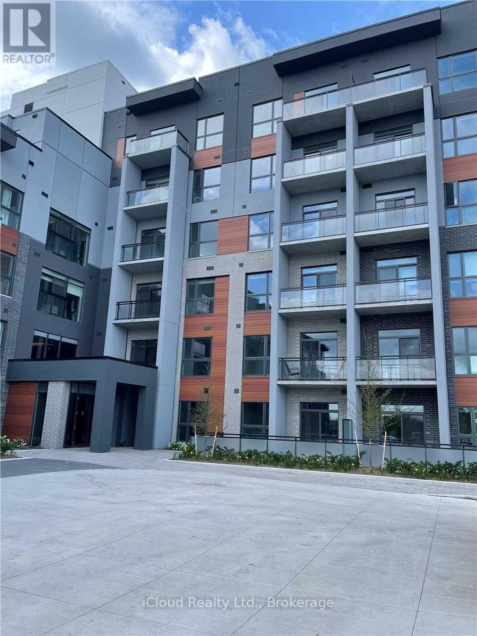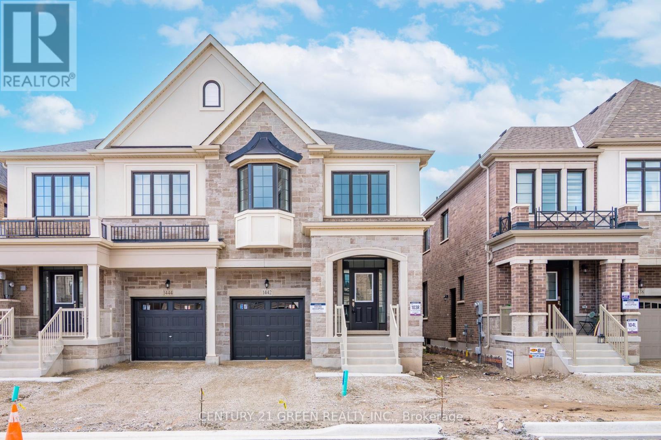76 Princess Margaret Boulevard
Toronto, Ontario
OPEN HOUSE CANCELLED for 10.25 - property sold conditionally. Set on a 70x120 ft lot in Princess Anne Manor, 76 Princess Margaret Blvd blends polish, comfort and everyday practicality. A broad, rounded driveway leads to a flagstone path and an enclosed front porch/mudroom that keeps everyday clutter organized and out of view from the main living areas. Inside, crown moulding and wainscotting carry from the foyer through the hall, living and dining rooms. The sunken living room features a gas fireplace and large front windows; the dining area connects to the renovated kitchen via a peninsula breakfast bar. The kitchen is quietly extraordinary, with floor-to-ceiling cabinetry, quartzite countertops with generous prep space, a built-in wine rack, an ice drawer, and a tucked-away charging station. At the rear, a family/sunroom wrapped in floor-to-ceiling windows filters UV rays and offers a walk-out to the backyard. Along the main hall, the private bedroom wing includes a spacious primary overlooking the yard with a walk-in closet and a 3-piece ensuite with rainfall shower; the family bath adds double sinks and a soaker tub, and the second and third bedrooms are well-sized with good closets -- almost 1,800 sq ft of main floor living space. The finished (and waterproofed) 1290 sq ft basement adds a dedicated office, a separate gym, a large family/media room with an ethanol fireplace, a 3-piece bath with a glass-walled walk-in shower, a polished laundry room with built-in cabinetry, counters and an undermount sink, plus a walk-out, and an unfinished storage room. The fenced backyard is professionally landscaped with a large stone patio, mature trees and a grassed play area. Improvements include new hardwood floors (kitchen, dining, family room, main hall), a rebuilt staircase, new kitchen and three bathrooms, new laundry room, new gym and office, new furnace and A/C, new patio, walkway and front steps, and professional landscaping. (id:60365)
3 - 2488 Post Road N
Oakville, Ontario
Bright & Spacious (1050 Sq.Ft) Unit Features Laminate Flooring, Granite Kitchen Counter & Stainless Steel Appliances. Fantastic Location In The Heart Of Oakville's Uptown Core! Walk To Shops. Public Transit And Lots Of Parks Close By. A Few Minutes To Oakville's New State Of The Art Hospital & Easy Access To Highways. (id:60365)
2211 Dale Ridge Drive
Oakville, Ontario
Bright and spacious three-bedroom semi-detached home located in the highly sought-after West Oak Trails neighborhood. This well-designed layout includes an oversized primary bedroom with a private ensuite and a generous walk-in closet. Brand new upgrades on both main and 2nd level! The kitchen offers a large breakfast area with a walkout to a deck and a fully fenced backyard. The finished basement includes a versatile den that can serve as an additional bedroom. Conveniently situated within walking distance to plazas, scenic trails, and top-rated schools, with easy access to the QEW, 407, and 403 highways. Available for immediate possession upon providing rental application, proof of income, credit report and reference! Owner is also offering partial furnishing for free if there's a need for it. (id:60365)
203 - 2075 Walkers Line
Burlington, Ontario
Beautifully Updated 2 Bedroom 2 Bath Loft-style townhouse in Desirable Millcroft! FEATURES incl. O/C Living/Dining Rm with cozy gas Fireplace, Vaulted Ceiling & Skylight, Spacious 15'x7 Balcony with Treetop Courtyard View, Bright Eat-In-Kitchen, Fresh Paint, Doors, Flooring(2025) & Upscale Main Bath(2023)with Touchscreen Mirror, Convenient Upper Lvl Laundry & Private Juliette Balcony in Primary Bedroom. Driveway And Garage Parking (2). Large 14'5 x 13'10 Owned Storage Room attached to rear of Garage. Condo corp replaced shingles in 2018 & Decks 2022. FANTASTIC Location with Great Walkability! Close to Shops, Restaurants, Tansley Rec Centre/Library, Trails, Millcroft Golf, Schools & Parks.Easy Hwy Access. Ample Visitor Parking. Just Move In & ENJOY! (id:60365)
208 - 3265 Carding Mill Trail
Oakville, Ontario
Discover elevated living in this beautifully upgraded 2-bedroom + den, 2-bathroom corner unitcondo, ideally located in the heart of Oakvilles most prestigious and family-friendlyneighbourhood. Surrounded by multi-million-dollar homes, this spacious unit is one of thelargest in the building and showcases vibrant architectural exteriors and a sun-filledopen-concept layout. The modern kitchen features premium stainless steel appliances, quartzcountertops, potlights, floor-to-ceiling cabinetry, and a stylish island with breakfastbarperfect for both daily living and entertaining. Bathrooms are thoughtfully designed withcomfort-height vanities, elegant tile work, and glass-enclosed super showers. Additionalhighlights include custom window coverings, in-suite laundry with stacked washer and dryer, andsecure digital keyless entry. Powered by geothermal energy, this eco-conscious home offersyear-round comfort and efficiency. Residents enjoy access to top-tier amenities including asecurity concierge, rooftop terrace, herbal garden, social lounge, fitness studio, outdoor yogalawn, EV parking, and automated parcel delivery. With parks, schools, shops, and transit juststeps away, this condo offers a rare blend of luxury, functionality, and unbeatablelocationideal for first-time buyers or savvy investors. (id:60365)
2705 - 90 Absolute Avenue
Mississauga, Ontario
9' Ceiling, 2+1 Bedroom For Lease In The Heart Of Square One Community! Walk Distance To The Largest Shopping Center With Quick Access To Bus Routes, Highway Entrances And Many Restaurants! Amazing View From The High Vantage Point Of 27th Floor It Will Take Your Breath Away. Condo Amenities Include Gym, Pool And Party Room All For Your Enjoyment! Immediate Possession Available Upon Providing Rental Application, Credit Report, Employment Letter & Proof Of Income! (id:60365)
109 Kaitting Trail
Oakville, Ontario
Welcome to this stunning (3600+ sqft living space) detached home backing onto a lush green park and steps from Parkview Childrens (Daycare) Centre and St. Gregory the Great Catholic School. Bright and airy main floor boasts 9'ft ceilings, rich hardwood floors, pot lights, cozy gas fireplace, and freshly painted designer colours. Gourmet kitchen with gas cooktop, built-in appliances, granite counters, centre island, crown mouldings and abundant lighting. Expansive primary suite features a walk-in closet and spa-like 5-pc ensuite with double sinks, soaker tub & glass shower. Second-floor laundry with natural light adds convenience. Professionally finished lower level offers a media room, home office, spacious bedroom with oversized closet and sleek 3-pc bath. Bonus EV charging station in garage! Outdoor pot lights, elegant wall-panel accents, circular staircase and modern finishes throughout. Walking distance to schools, Sixteen Mile Sports Complex, SmartCentres shopping, GO Station and major highways. A must-see family home that blends luxury, comfort and convenience! The Basement unit has two bedrooms, one and a half washrooms, a separate entrance, a fully independent legal basement apartment for extra income to support your bills. Currently leased to a decent professional family who are willing to stay. (id:60365)
6829 Markwood Place
Mississauga, Ontario
This stylish 3+1 bedroom, 4-bathroom home offers a thoughtfully designed layout with high-end updates throughout. Located on one of the last streets to be developed in the area, making this home one of the youngest properties in the neighborhood. The open style entryway with a skylight welcome you to the main floor which features a Living and Dining Room, dedicated Office/Den, perfect for working from home or a guest bedroom, and a family room with a cozy wood-burning fireplace, all painted in elegant designer colours. The updated eat-in kitchen boasts granite countertops, undermount lighting, sit up breakfast bar and a walkout to a spacious covered deck with BBQ area and fire pit ideal for entertaining. Upstairs, the large primary suite includes a walk-in closet and private ensuite, offering a peaceful retreat. The finished basement expands your living space with a full bar, a 4th bedroom, and ample storage. What truly sets this home apart is its exceptional proximity to a network of scenic walking and biking trails, which directly connect to the Lake Aquitaine Trail, Meadowvale Community Centre, Library, and Shopping Centre. Enjoy access to top-rated schools and all the conveniences of Meadowvale living. 8 minute Walking Distance to Go Train! Whether you're seeking modern living in a well-established community or easy access to nature, this home offers the best of both worlds. AC-replaced in 2019; Garage Doors Replaced in 2020, Front Walkway 2020 (id:60365)
622 Kozel Court
Mississauga, Ontario
Unlike anything you have seen before. Luxury redefined in this modern beauty with outstanding architectural features and the utmost attention to detail. The home has been recognized by the Globe and Mail as one of Canadas most automated homes and has been featured in various films. It has been leased by celebrities for up to $18k a month. The home offers soaring ceilings, Brazilian santos mahogany floors, Control4 home automation with 34 speakers , remote controlled blinds, top of the line sinks and toilets, heated floors in basement, steam showers, heated driveway, car lift in garage. This home has it all! Situated on a quiet court this home offers almost 5000sqft of unparalled living. Soaring living room with 24ft ceilings, linear fireplace and a seamless transition to the backyard oasis. The impressive kitchen offers stunning nacardo quartzite counters with waterfall island, African Mahogony cabinetry, top of the line appliances. Primary bedroom offers a sophisticated place to unwind and an impressive ensuite that offers all digital controls for the steam shower that includes lighting and music. Additional bedrooms are spacious and offer semi-ensuites or an ensuite. Entertainers dream basement with exquisite onyx bar, temperature controlled wine cellar, mist fireplace, built in speakers. Stunning resort like backyard featuring saltwater pool, fountains, fire feature and outdoor kitchen. The location offers easy access to the airport, major highways, schools and parks. (id:60365)
109 Kaitting Trail Trail
Oakville, Ontario
Absolutely stunning 2672 sq. ft. home, showcasing the elegance and quality of a model home. Backing onto lush community park space, this property offers both beauty and tranquility. Impeccable upgrades include vintage-style hardwood flooring, an elegant circular staircase, crown molding, and pot lights throughout. The gourmet kitchen features granite countertops, a stylish backsplash, and luxury appliances, perfect for any chef. The open-concept layout is enhanced by soaring 9' ceilings on both main and second floors. Upstairs, four generously sized bedrooms each feature their own ensuite bath, ensuring privacy and convenience for the whole family. The highlight continues outdoors with a spacious and unique covered porch overlooking the landscaped yard and park views- an ideal spot for entertaining or relaxing. Just the whole house freshly painted with the designer paints. A true must-see! (id:60365)
504 - 95 Dundas Street W
Oakville, Ontario
Mattamy Built Luxurious and Spacious Condo Located on the 5th Floor - 2 Bedrooms, 2 Bathroom Condo Unit, Upgraded Kitchen with Granite Counter Top and Stainless Steel Appliances, Open to the Dining and Living Room leading to the Huge Balcony. Smart Thermostat, Engineered Hardwood Floors, Tons of Upgrades in the Kitchen, Baths and Ensuite Laundry. 1 Parking Spot and Locker - Close to Amenities - Bus Route, Schools and More. (id:60365)
1442 Savoline Boulevard
Milton, Ontario
Brand New Great Gulf home, 4 Bed ,3 Washroom never lived in(the Mooreland 2000 Sqft). Don't miss out on this opportunity to own a newly built home with Great Gulf Luxury Upgrades and Full Tarion Warranty. Award Winner builder with Great Reputation . Includes bright open concept chef's kitchen with large island/breakfast bar, upgraded hardwood throughout, upgrade chimney hood fan, quartz counters in kitchen and all bathrooms. Carpet Free home This house features a convenient 2nd floor laundry room . Home also comes with a side door Entrance for Future Second Dwelling , with direct private access to basement with bathroom rough-in, Second Laundry Rough-In and large egress window. Near new schools, Milton GO, shops, dining and easy access to Hwy 401 and 407. (id:60365)

