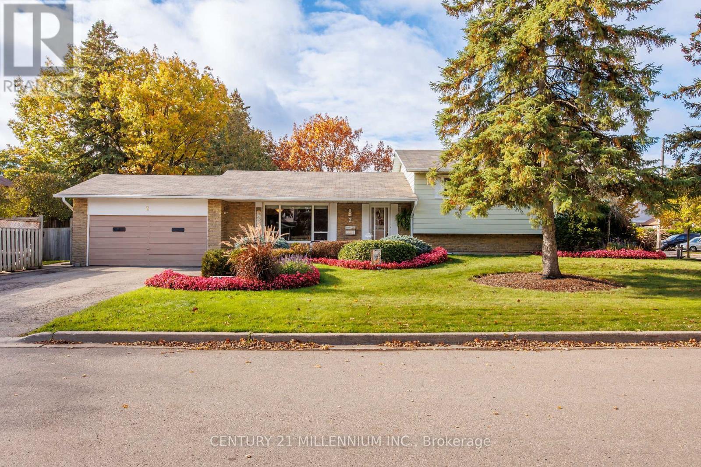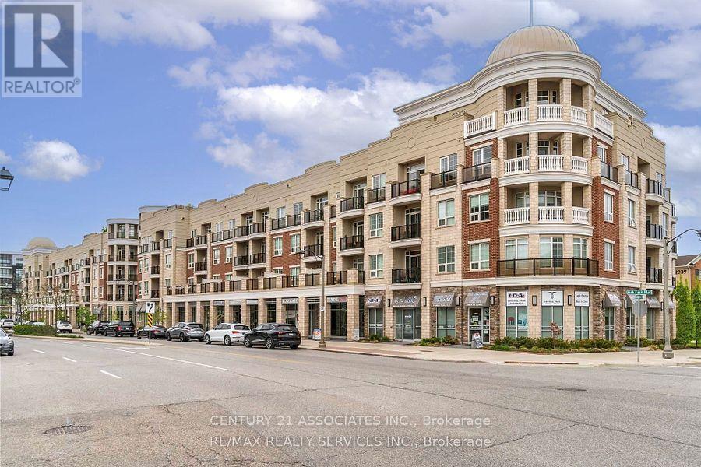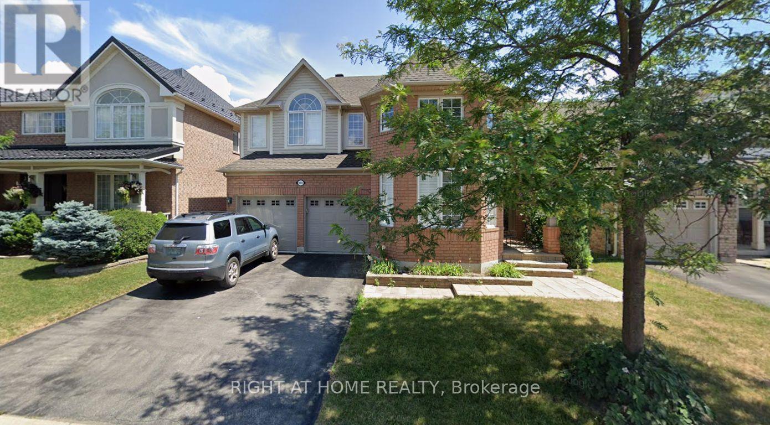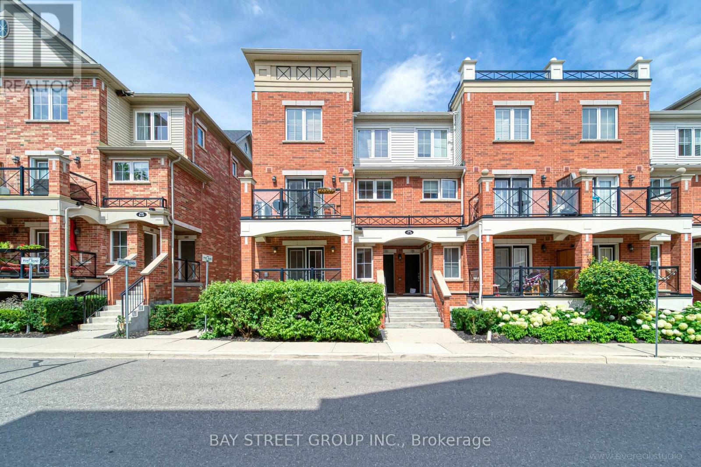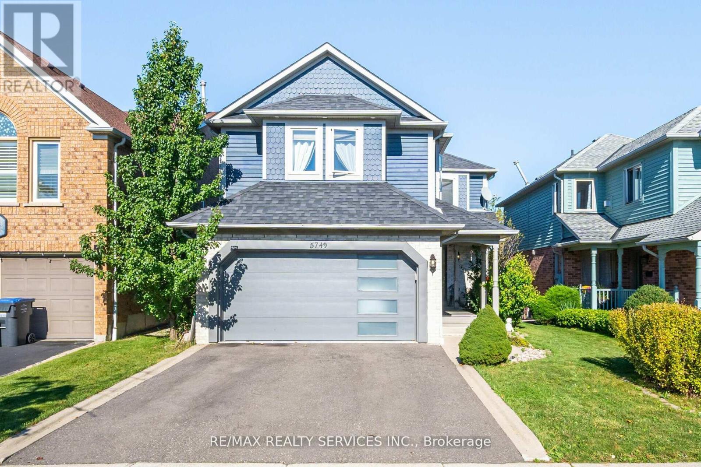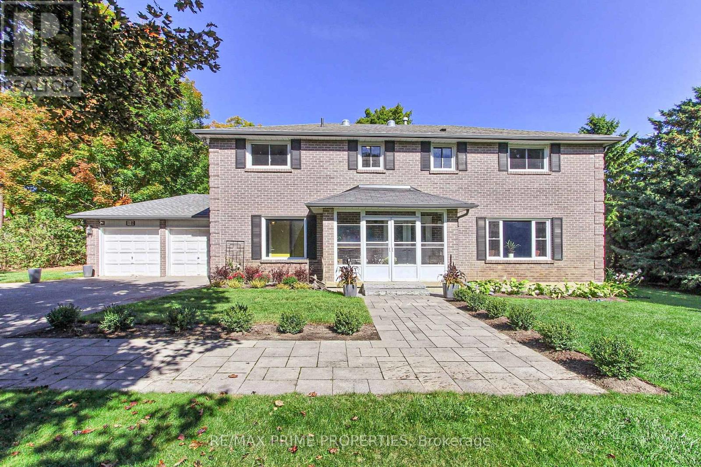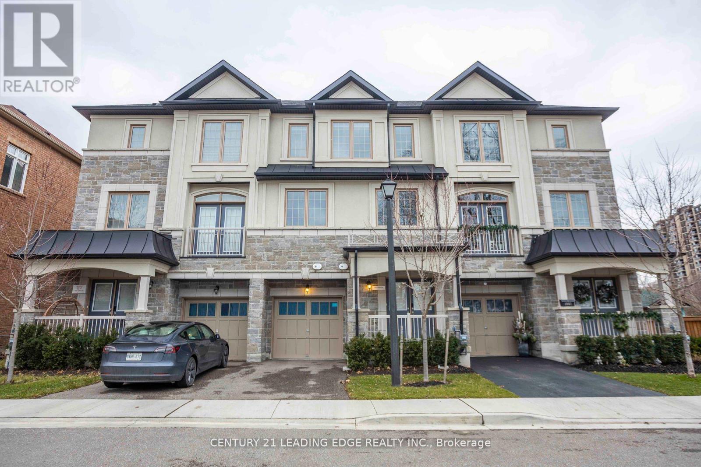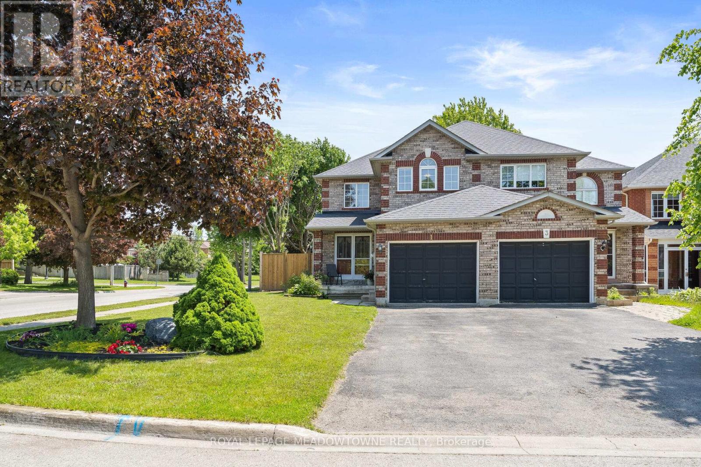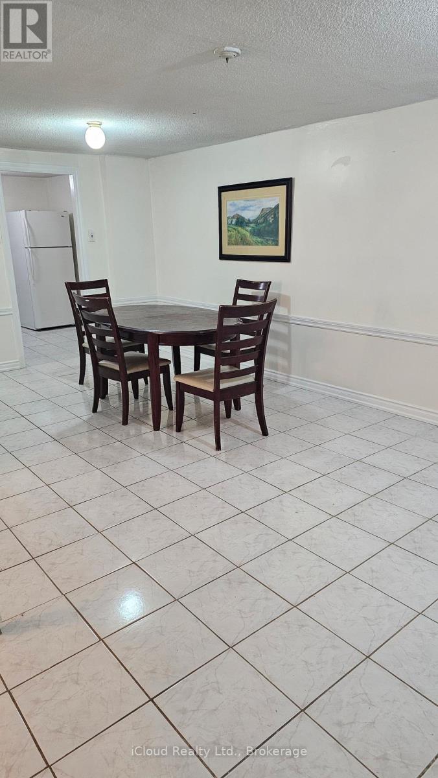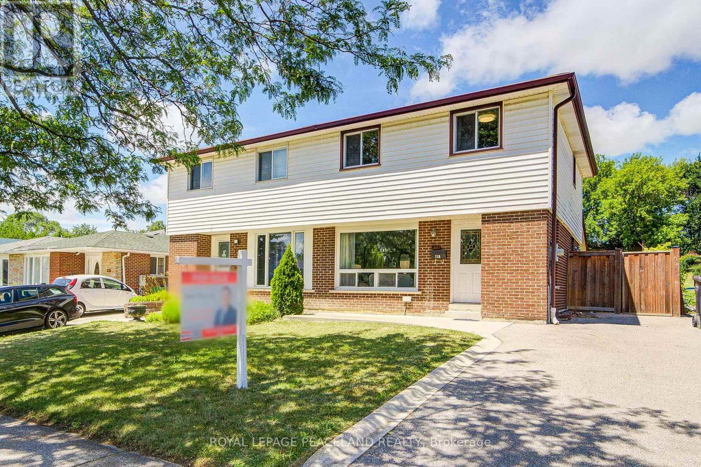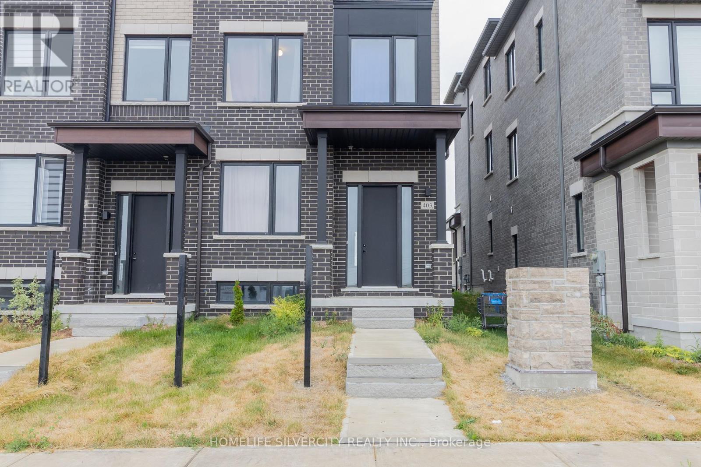2 Pine Cliff Drive
Mississauga, Ontario
Welcome to 2 Pine Cliff Drive, a charming 3+1 bedroom sidesplit located on one of Streetsville's hidden gem courts. This beautifully maintained home sits on a generous 75 x 110 ft lot with lush landscaping and features an updated open-concept kitchen, new hardwood floors on the main level, and recent upgrades including a new roof and eaves. All bedrooms are generous in size, providing comfort and flexibility for family living. The finished basement offers additional living space with a cozy rec room, extra bedroom, and a unique finished recreation room - the perfect bonus area for storage, play, or a home office. The street also boasts direct trail access at the bottom of the court, ideal for walks, cycling, or enjoying nature right outside your door. Enjoy a prime location just steps from top-rated schools, parks, and the vibrant Streetsville village with its shops, cafés, and GO station. A wonderful opportunity to move into one of Mississauga's most desirable family neighbourhoods. (id:60365)
420 - 216 Oak Park Boulevard
Oakville, Ontario
Spacious 2 beds & 2 baths, condo apartment with Parking & Locker nestled in the heart of Oakville Uptown core Area. This exquisite residence offers an exceptional blend of elegance, comfort, and convenience. Boasting a prime location and a host of desirable features, this property is the epitome of modern urban living. Residents of this exceptional condo apartment also benefit from a range of on-site amenities, including a Gym, a rooftop Deck/Garden with panoramic views, and a party room. Additionally, the building is conveniently located near shopping centres, restaurants, parks, and public transportation options, making it ideal for those seeking a vibrant and connected lifestyle. (id:60365)
1584 Stevenson Street
Milton, Ontario
Beautifully finished 2-bedroom basement apartment in a sought-after family neighborhood! This spacious, carpet-free unit features hardwood and tile flooring throughout, fresh paint, and modern pot lights that create a warm, open-concept living space. The bright kitchen offers stainless steel appliances, full-size fridge and stove, and plenty of cabinetry for storage. Enjoy the comfort of two generous bedrooms with above-grade windows allowing natural light to fill the rooms. Includes private laundry, separate entrance through the garage, and 1 driveway parking space (second space optional). Located in a quiet, family-friendly area close to schools, parks, shopping, and public transit - this clean and inviting unit is ready to move in! (id:60365)
16 - 2444 Post Road
Oakville, Ontario
Rare Find Two Bedroom Stacked Townhome With 2 Parking Spaces & Locker! End Unit, Only One Level! Sun-Filled Living Room With Extra Side Windows. Stylish Modern Kitchen With S/S Appliances, Island & Shelf Storage. Bright Master Bedroom With Ensuite Bathroom And Walk In Closet. Decent-Sized 2nd Bedroom Overlooking Open Space. Vinyl Floor, Carpet Free! Great Location. Close To Parks, Schools, Shopping Plaza. Easy Access To Highway And Public Transit. A Lovely Home To Enjoy! (id:60365)
5749 Greensboro Drive
Mississauga, Ontario
Elegant Fully Renovated Home with Modern ComfortsWelcome to this beautifully renovated home, fully updated in 2022 with a perfect blend of luxury, style, and everyday convenience. From the moment you step inside, youll notice rich hardwood flooring that flows seamlessly across every level, creating a warm and inviting atmosphere. A striking wood staircase with matching hardwood treads and sleek metal pickets adds architectural character, while LED dimmable pot lights set the mood throughout the home. The heart of the home is the modern kitchen, designed with stainless steel appliances, custom cabinetry, and elegant finishes, making it ideal for both family living and entertaining. Every washroom has been fully updated with a contemporary touch, ensuring comfort and style in every detail. On the main level, a double-sided fireplace creates a cozy and sophisticated centerpiece, while the primary suite offers its own private retreat with a standalone electric fireplace, a spacious walk-in closet with custom shelving, and a spa-inspired design. The finished basement provides additional living space, complete with its own fireplace, perfect for gatherings or quiet evenings in. This home has been upgraded with modern systems for maximum comfort. A central vacuum spans all three levels, while a central humidifier and air purification system maintain exceptional indoor air quality. The furnace was replaced in 2022, and the roof shingles were updated in 2018, offering peace of mind for years to come. The garage is fully insulated, with a brand-new insulated door, and security is top-tier with a comprehensive alarm system featuring cameras, motion detectors, and door/window sensors throughout, including the garage. The exterior is equally impressive. The driveway was repaved in 2022, and programmable exterior pot lights highlight the home beautifully at night. (id:60365)
18 Testa Street
East Gwillimbury, Ontario
Discover this stunning 4-bedroom all-brick home on a generous half-acre lot, ideal for multi-generational living! Just minutes from Highway 404, this beautifully designed residence has dark hardwood flooring throughout the main living areas, a spacious open-concept kitchen, elegant coffered ceilings in the family room, and a custom staircase. Upstairs, enjoy the convenience of a second-floor laundry room and a primary bedroom complete with a 5-piece ensuite and a closet, plus three additional spacious bedrooms. The fully finished lower level features a self-contained in-law suite with its own bedroom, living area, kitchenette perfect for extended family or guests and an additional recreation room which is great for entertaining or gaming. Other features include a cold cellar, rear deck, beautiful front walkway and mature privacy hedge surrounding the yard. (id:60365)
1983 Oana Drive
Mississauga, Ontario
Dont miss this fantastic opportunity to lease a bright and spacious executive townhouse in one of Mississaugas most sought-after neighborhoods. Perfectly blending modern elegance with everyday convenience, this stunning 3-bedroom home offers the ideal setting for families and professionals alike. Featuring contemporary finishes and thoughtful design, each of the three bedrooms boasts its own private ensuite bathroom, ensuring ultimate privacy and comfort for every member of the household. The open-concept living and dining areas are flooded with natural light, creating a warm and inviting atmosphere. Enjoy the convenience of cutting-edge smart home technology, seamlessly integrated throughout the property to enhance your living experience. From smart thermostats to advanced security features, this home keeps you connected and secure. Located steps away from Clarksons vibrant amenities, youll have easy access to shops, restaurants, cafes, and parks. With Clarkson GO Station nearby, commuting to Toronto and beyond is a breeze, offering unparalleled connectivity. Make 1983 Oana Drive your new home and experience the perfect combination of luxury, comfort, and location. Schedule your showing todaythis incredible property wont last long! (id:60365)
1 Mcclure Court
Halton Hills, Ontario
Welcome to this spacious and beautifully maintained 3-bedroom semi-detached, 2-storeyhome that combines comfort, style, and functionality. Step inside through the elegant double-door entry to find hardwood and ceramic flooring on the main level, freshly painted walls, and an abundance of natural light streaming through brand-new windows, including a stunning picture window with a corner gas fireplace and pretty mantle. The functional kitchen boasts stone countertops and a chic glass backsplash, ideal for home chefs, while a convenient main floor powder room adds practicality. Upstairs, the carpeted primary bedroom offers a walk-in closet and a 4-pieceensuite,complemented by large white slat blinds. Two additional good-sized bedrooms feature carpeting, large closets, and another walk-in closet in the third bedroom. The finished rec room is perfect for entertaining, complete with a bar, bar stools, and even a draft tap, alongside laminate flooring, pot lights, and a cozy 2-piece washroom. Outdoors, enjoy a large, private backyard with an oversized deck, new fencing, and gate, with scenic view of park with a splashpad and playground-no rear neighbors! With a single-car garage and parking for up to 3 vehicles, this home has itall. Don't miss your chance to own this family-friendly gem! (id:60365)
Bsmnt - 71 Grassington Crescent
Brampton, Ontario
This 1-Bedroom legal basement apartment is located in a detached house. The apartment has an amazing layout. This large and bright apartment recently has been renovated. It has a separate entrance, one parking spot available. Second bedroom is also available for $500 extra. Utilities 40%. (id:60365)
718 Eaglemount Crescent
Mississauga, Ontario
Fantastic opportunity to own a beautifully maintained semi-detached home in Mississauga 2 Storey Semi - Sitting On Huge 30' X 170' Private Lot. Freshly Painted. Separate entrance offering in-law suite or rental potential; Doors & Windows Replaced. Electrical Panel Replaced. Front And Side Patio/Concrete Curbs. Bsmt Bathroom. Walk To Schools, Library, Close To U.T.M.,Square One, Erindale 'Go'. Located in the sought-after Erindale area of Mississauga close to top-rated schools, beautiful parks, shopping, and public transit. (id:60365)
2534 Highpoint Side Road
Caledon, Ontario
Set on a stunning 3.9-acre lot in the heart of historic Melville-Caledon, this welcoming 3-bedroom brick bungalow is designed with family living in mind, offering space, tranquility, and an ideal country lifestyle. From the moment you enter the spacious foyer with ceramic tiles, the home flows seamlessly into bright, formal living and dining rooms that are perfect for hosting family dinners or gatherings. The eat-in kitchen features generous cabinetry, plenty of room for family meals, and direct garage access for convenience. The main floor laundry and convenient walkout to the scenic backyard enhance the ease of everyday life, while the primary bedroom boasts a private 4-piece ensuite, giving parents a peaceful retreat. The fully finished basement is ideal for family enjoyment with a large games room, cozy fireplace for movie nights, a dedicated home office for work or homework, and ample storage for all the needs. Step outside to discover beautifully landscaped grounds with plenty of space for outdoor play, entertaining, and a future large vegetable garden so your family can enjoy homegrown produce right at your doorstep. The Credit River gracefully edges the property, adding natural charm, while an oversized Quonset shed offers extra space for sports equipment, bikes, tools, or hobbies. This family-oriented home is nestled in the welcoming Hamlet of Melville, blending rich heritage dating back to the 1800s with modern amenities, close to top schools, superior golf, horseback riding at Teen Ranch, and quick access to Highway 10 for commuting & stones throw to Orangeville. Brimming with charm, space, and practicality, this property offers the perfect setting for your family to grow, make memories, cultivate your own garden, and enjoy the peaceful beauty of country living. SEE ATTACHED TOUR AND FLOOR PLANS. (id:60365)
403 Tennant Circle
Vaughan, Ontario
Welcome to this 1 year old beautiful home located in the Vellore Village community just few minutes from Canada's Wonderland. This 2380 sq feet home features 5+1 bedrooms and 3.5 bathrooms. A large walkout Terrace on the main floor and a walk out personal balcony in the master bedroom at the upper level are some of the home's upgraded features to enjoy. This home boasts a bright Guest Suite with attached full bathroom and a separate entrance. The Main floor is a open concept design consisting of a Kitchen, Pantry closet, a separate large closet, Dinning room, 2pc Bathroom, an private office room which can be used as bedroom and a great room leading to a private large walkout Terrace nothing short of spectacular layout design. The Upper level offers 4 bedrooms and 2 full bathrooms and the ease of upper level laundry closet. The master bedroom offers a ensuite and a private walkout balcony for beautiful views and sunlight. This home has it all along with lots of other upgrades and features like Air exchanger, fireplace, and built in garage to make you want to call it home sweet home! (id:60365)

