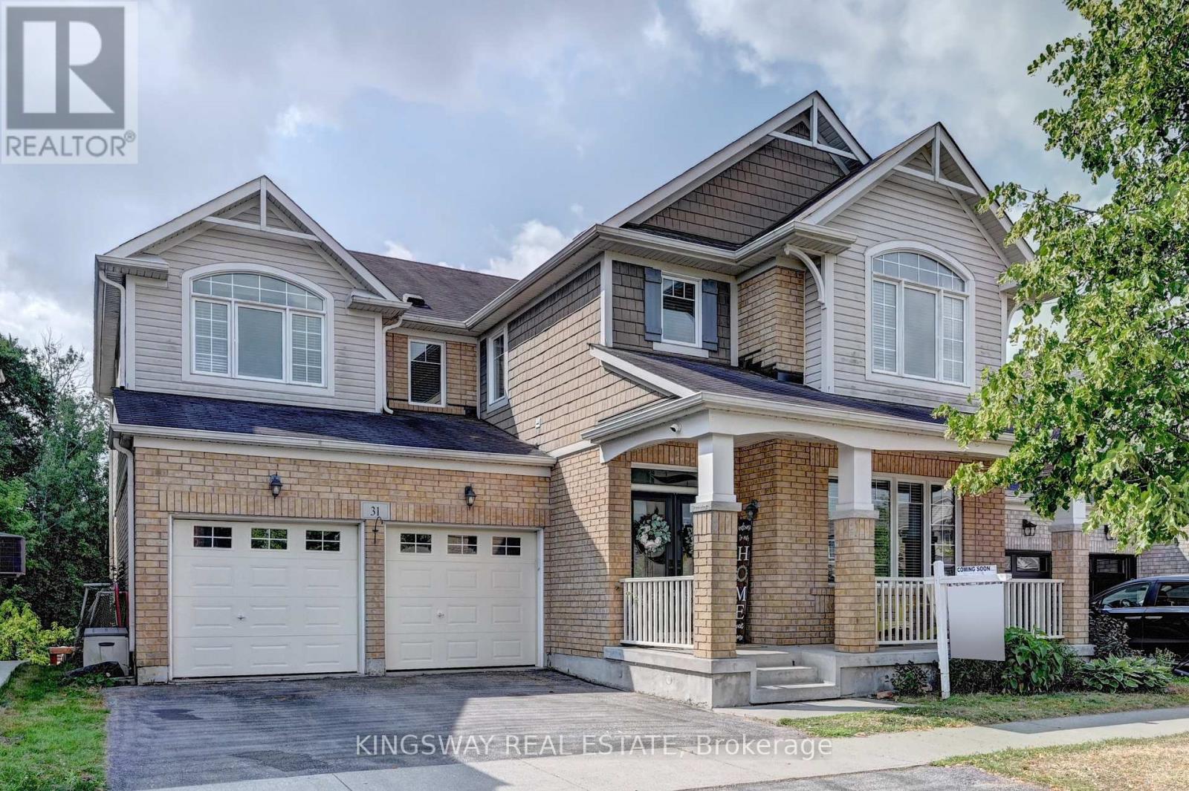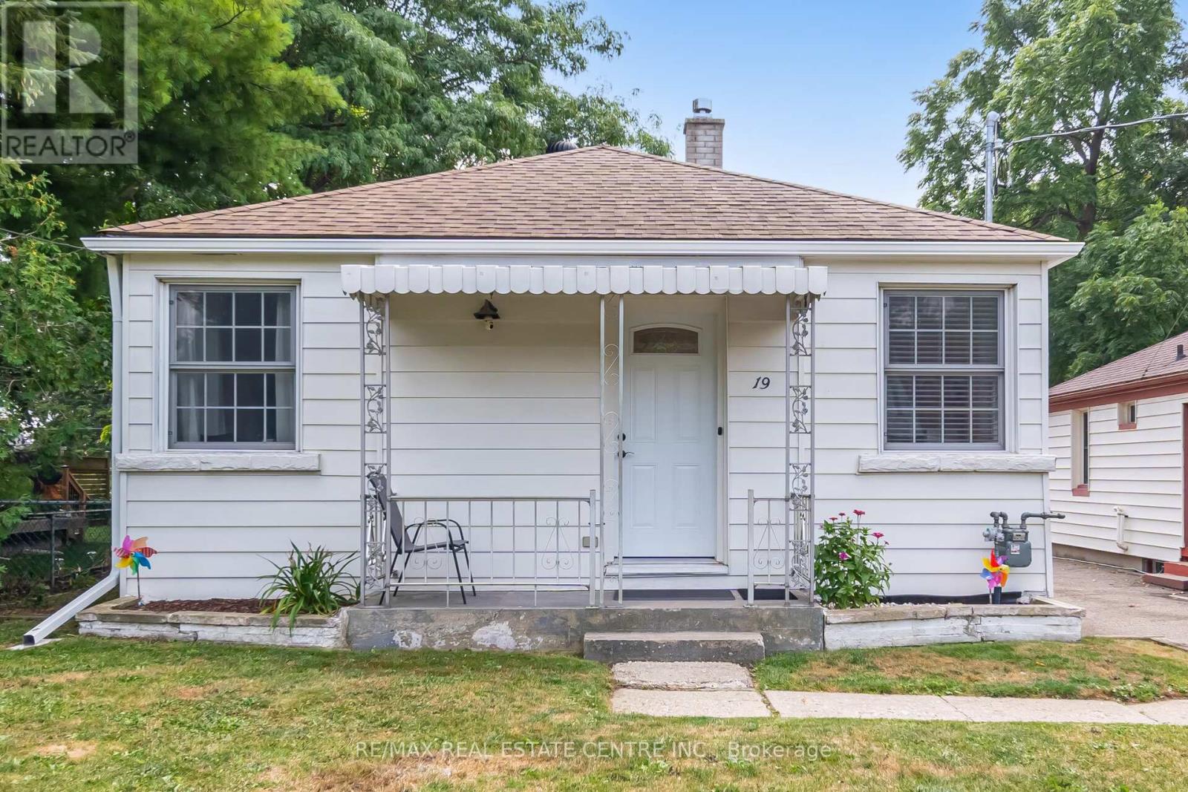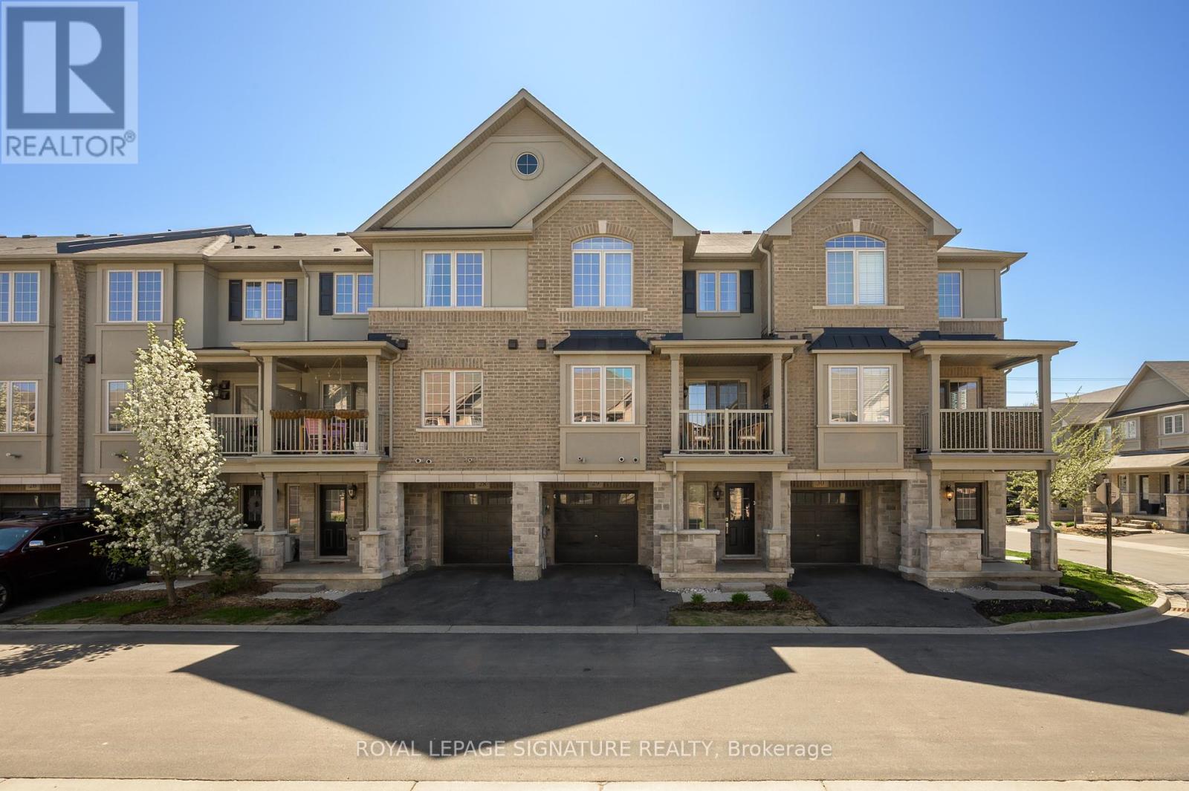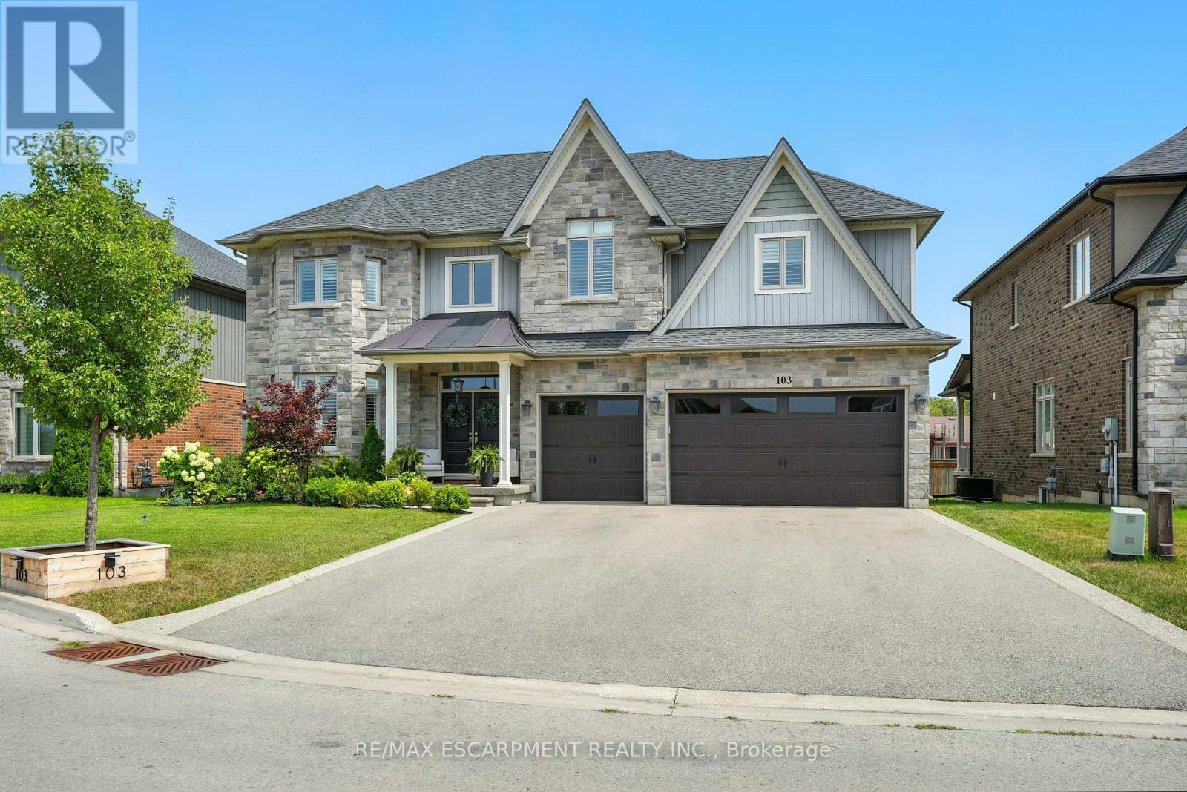102 - 593 Strasburg Road
Waterloo, Ontario
Welcome to 593 Strasburg Rd, Unit #102 an updated 2-bedroom, 1-bath corner unit offering 704 sq ft of stylish and comfortable living. This bright and spacious suite features modern vinyl plank flooring, large windows with coverings, individual thermostats, and central air conditioning for year-round comfort. The kitchen comes equipped with a fridge and stove, and the private balcony offers beautiful city and park views. Enjoy the convenience of thoughtful suite amenities and take advantage of limited-time incentives, including 1 month free rent, free parking for 12 months, and an additional $200 monthly rent credit for 12 months already applied to the price posted. Dont miss this incredible opportunity to live in a beautifully updated home with exceptional value. (id:60365)
31 Chase Crescent
Cambridge, Ontario
Absolutely Gorgeous Property Suitable For a Large Family Located On A Premium Walk-Out Lot Backing onto Protected Greenspace & Pond In One Of the Most Sought After Millpond Subdivision Surrounded By The Greenspace. RARE 50' PREMIUM PIE SHAPED LOT. Beautifully Upgraded "Northridge" Model With 3042 Sq Ft . Inviting Front Porch / A Double Door Entrance That Brings You to The Open Foyer Featuring Crown Molding & Wainscotting. 9" Ceilings on The MF. A Formal Large Living Rm Open to A Large Den/ Office With Extensive Woodwork. MF Powder Rm. With New Vanity. A Modern Huge Full Size Dining Rm / Super Large Family Room / Built In Shelves & Lovely Modern Accent Wall + Gas Fireplace. Open To The Large Dinette & a Dream White Dream Kitchen / Custom Tile Backsplash, Granite Countertops, Breakfast Bar, Lower Valance / Undercounter Lights. Huge Wall To Wall Pantry, VIKING Gas Stove & Built in Appliances. Sliders Leads You To Huge Deck Overlooking the Pond & Green Space With Staircase. Gorgeous Hardwood Staircase to the 2nd Floor / The Small Library Setup. 4 Very Generous Size Bedrooms, Two / Vaulted Ceilings & Huge Windows. Computer Nook. 2nd floor Laundry . Huge Primary Bedroom / window Seat. Full Sized Walk -In Closet. Full Ensuite With a Separate Glass Enclosed Shower & A Soaker Tub. Another Full Washroom / . Huge Walk Out Basement is Ready For Your Finishes With 3 PCe WashRoom Rough in & LArge Windows. 200 Amp Hydro. Newer Furnace (2019). Parking For 2 Full Sized Cars on driveway + 2 In The Garage. Surrounded By All Larger Homes. Close To All The Conveniences Like Parks, Schools, Transit, Recreation Facilities, Highway 401 + The Quaint Hespeler Downtown On The River. 25 MINS AWAY FROM MILTON,45 FROM MISSISSAUGA. (id:60365)
23 - 37 Summerside Mews S
Pelham, Ontario
Welcome to this beautifully designed 2-bedroom, 2-bathroom townhome offers comfort, style, and convenience in one of Niagara's most desirable communities. Built in 2021, this modern home features a private garage, three levels of living space, and a stunning third floor with an outdoor terrace perfect for relaxing or entertaining year-round. Inside, enjoy elegant finishes throughout, including quartz countertops, stainless steel appliances, and a large kitchen island in the open-concept main living area. The 14 foot-ceilings on the second level create a bright, airy space you'll love spending time in. Each bedroom has its own bathroom, with the main-level bedroom offering a full ensuite and-convenient laundry and garage access nearby.Step outside and you are just a short walk to everything Font hill has to offer groceries, shopping, dining, parks, library, and the Meridian Community Centre. Nature lovers will appreciate the nearby Steve Bauer Trail, while commuters and students will love the quick access to highways, Brock University, and Niagara College. This move-in-ready townhome offers the perfect blend of lifestyle and location. (id:60365)
48 Hodgkins Avenue
Thorold, Ontario
Zoned R2, pre-inspected, and packed with updates, this semi-detached home is a smart move for investors looking to grow their real estate portfolio, first-time buyers, families, and downsizers alike. Create two separate legal dwellings or enjoy it as a single home that's been well cared for and improved over time. Major upgrades include a new roof (July 2025), stained fence (July 2025), front/back doors (2025), deck and concrete pads (2019), mudroom addition (2018), garage (2015), AC (2015), windows (2014), updated plumbing with new stack (2014), and furnace (2013). The location seals the deal with a 3-minute walk to the public school, a 5-minute drive to amenities, and quick highway access that makes getting anywhere simple. Inside, a bright living room leads to a large eat-in kitchen with peninsula seating, stainless steel appliances, soft-close cabinetry, a dining area, and a convenient 2-piece powder room. The mudroom offers extra storage and backyard access, while the second level delivers three comfortable bedrooms and an updated 4-piece bath. Character is everywhere with exposed brick, modern light fixtures, and thoughtful accent walls that add style without sacrificing comfort. The lower level brings added potential, whether you need a home office, creative space, or storage. Outside, the back deck is made for slow mornings or evening gatherings, and the detached 23'3" x 15'5" garage adds flexibility. In a location that blends community charm with everyday convenience, this is a home that works for today's lifestyle and tomorrow's plans. (id:60365)
19 Seneca Drive
Kitchener, Ontario
Welcome to this warm, inviting and updated detached Bungalow in a great family friendly neighborhood that offers a bright and airy rooms, with a functional floor plan. A perfect choice for a small family both in everyday living and elegant entertaining. This home is equipped with 2 bedrooms, a full 4-piece bath and Kitchen on the main level and additionally, there is a finished Basement that features , 1 bedroom with closets & window, 1 spacious living room, one 3 PC bathroom and laundry room. The separate entrance enhances the comfort for the basement living space. The beautiful backyard with Deck & permanent awning enables you to relax and guest entertaining to highest level. Shared driveway leads to 3 parking spot in the back yard. Close proximity to highway access, Shopping, Restaurants, Hospital, Community / recreation center, School, Parks, Place of worship and Public transit. This home, in all of its charm is meticulously maintained and move in ready. Owned Water heater (2022), Heat Pump (2024), Ecobee Smart temperature control (2024), Attic Insulation (2025), Eavestrough (2024), Furnace (2020), Gas Stove (2021) (id:60365)
224 Shoreline Lane
Centre Hastings, Ontario
Absolutely stunning inside and out! Amazing double lot on the beautiful shores of Moira Lake. Spacious deck overlooks the lake, waterfront & dock, and facilitates BBQ, dining, entertaining, hanging out, or just relaxing. Inside, warm, organic tongue and groove pine ceilings & walls capture your attention and invite you in. The warmth continues with so many special features: Wood floors, natural stone fireplace w insert, picture windows across the entire lake-facing wall, live edge counter top, double sink in kitchen, cathedral ceilings, transom windows and natural radiant heat from back of fireplace in bedroom. So well-built! All on a private Cul de Sac location. The fun continues outdoors w two spacious bunkies, a 2-pc bath cabin, & a boathouse/cabana at the waterfront. In addition to boating, fishing and swimming, the firepit and horseshoe pits are also favourite activities. This is the whole package! (Note: 800 square feet is for main building only - does not include bunkies, additional bathroom or boathouse) (id:60365)
29 - 215 Dundas Street E
Hamilton, Ontario
Stunning 3-Storey Townhouse! This Home Features 1370 sq ft of open concept living space and packed with upgrades including hardwood floors on the 2nd floor and premium laminate flooring on the 3rd floor (no carpet!). The main floor is the ideal space for a home office! The 2nd floor has 9 foot ceilings and features a gorgeous kitchen with quartz counters, a large center island, backsplash, stainless steel appliances and a gas range. The dining room walks out to a large covered balcony which is perfect to BBQ and entertain all year round. 3rd Floor Has A Large Primary Bedroom with Walk-In Closet, a great sized 2nd Bedroom, Convenient Ensuite Laundry & 4 Piece Bathroom with upgraded shower tiles. Located Minutes From the 407 and Aldershot Go Station, Quick Access To Hwy 6 & All Major Amenities. This is one you don't want to miss! (id:60365)
2 - 280 Limeridge Road E
Hamilton, Ontario
This beautifully renovated 2-storey townhouse offers a bright, open-concept layout perfect for modern living. The stylish, renovated kitchen features quartz countertops, updated appliances, and ample storage, perfect for culinary enthusiasts. Step outside to your private patio, which is ideal for unwinding or entertaining, with convenient parking included. Nestled in the sought-after Brule ville neighborhood, families will appreciate the proximity to excellent schools offering programs like French Immersion and Advanced Placement. With easy access to Lime ridge Mall, the Lincoln Alexander Parkway, and abundant local amenities, this property combines suburban tranquility with urban convenience. (id:60365)
402 - 460 Dundas Street E
Hamilton, Ontario
Step into nearly 900 sq. ft. of modern living in this beautifully designed 2-bedroom, 2-bathroom condo built by the award-winning New Horizon Development Group. This corner unit features floor-to-ceiling windows that flood the space with natural light, stylish vinyl flooring, sleek quartz countertops, stainless steel appliances, and contemporary finishes throughout. Enjoy top-tier amenities including fully equipped fitness centres, party rooms, rooftop terraces, and secure bike storage. The unit also offers the convenience of in-suite laundry, two underground parking spaces, and one storage locker.Perfectly located just minutes from Burlington and a short 10-minute drive to Aldershot GO Station ideal for commuters. A true blend of style, comfort, and convenience! (id:60365)
11445 County 7 Road
Elizabethtown-Kitley, Ontario
CALLING ALL INVESTORS, RENOVATORS & FLIPPERS! Opportunity knocks - will you answer? This 3-bedroom, 2-bath home is ready for your creative touch. The previous owner started the transformation, but the final vision is yours to complete. Bring your tools, ideas, and design flair to unlock this property's full potential. Located in a sought-after neighborhood, the home features a spacious main floor with a bright living room, dedicated dining space, and functional kitchen layout perfect for a modern makeover. Whether you're looking to create a beautiful family home, a profitable flip, or ahigh-demand rental, the possibilities are endless. With motivated sellers and a price designed to move, this is your chance to score a great deal in todays market. Don't wait - opportunities like this don't last! (id:60365)
103 Lampman Drive
Grimsby, Ontario
Welcome to your DREAM HOME in Grimsby! This stunning, Custom HOME offers style, space, and flexibility for todays modern living. Boasting 2 beautifully designed Living Spaces - 2 Kitchens, 6 Bedrms, 4.5 Baths, Triple Car Garage - this home has all the 'I wants' for the Large or Multi- Generational Family. Gorgeous Stone & Siding exterior, Triple Car Garage w/ ample Driveway Parking, Aggregate Stone Walkway, Covered Front Porch & luscious Landscaping. Soaring 2 storey front entrance w/ 9ft Ceilings & wide Plank Flooring thruout. Spacious Dining Rm w/ bright Window & California shutters, creating the perfect setting for Family dinners. Main floor Gourmet Kitchen boasting two-toned Cabinets w/ Granite Countertops, Large Island w/ Prep Sink, SS Appliances including full sized Side by Side Fridge & Freezer, Gas Stove, Double Ovens & Custom B/I Coffee & Wine Bar stations. Adjoining Great Rm w/ Gas Fireplace, Coffered Ceilings, Pot Lights & Decorative Door Casings for an elevated touch. W/O to the oversized Covered Porch - perfect for sipping your morning Coffee or indulging in a back yard BBQ with Family & Friends. 4 Bedrms upstairs w/ 9-foot ceilings thruout. Primary Retreat features a spacious W/I Closet, 5-piece Ensuite w/ Glass Shower, Separate Soaker Tub, & His-and-Hers Sinks. Add'l Bedrms include a Jack & Jill layout, a Bedrm with its own 3-piece Ensuite & W/I Closet plus an upper-floor Laundry Rm w/ trendy Wallpaper. LL features a fully equipped In-Law Set Up w/ a spectacular Kitchen featuring brand new SS Appliances, separate Living & Dining areas w/ B/I Cabinetry, 2 addn'l Bedrms (1 w/ a walk-in closet), a Full Bathrm, & hookup for 2nd Laundry. With its elegant finishes on every level, versatile living spaces, and prime location, this home truly has it all. Nestled in a Family Friendly community beneath the Niagara Escarpment - just steps to Vineyards, Parks, Schools, Shopping & convenient Highway access for commuters. RSA (id:60365)
3070 Empire Place
Niagara Falls, Ontario
Welcome to this charming 3-bedroom, 1-bathroom freehold townhouse nestled in a convenient and family-friendly neighbourhood. This home feature numerous updates including Furnace, Central Air, Paint Throughout, Flooring, Bathroom, Roof and more, and is ideally located close to schools, parks, shopping, restaurants, and major highways. Step through the patio doors off the living room into your private backyard, complete with a spacious deck, perfect for relaxing or entertaining. Don't miss this opportunity to view and make this home your own! (id:60365)













