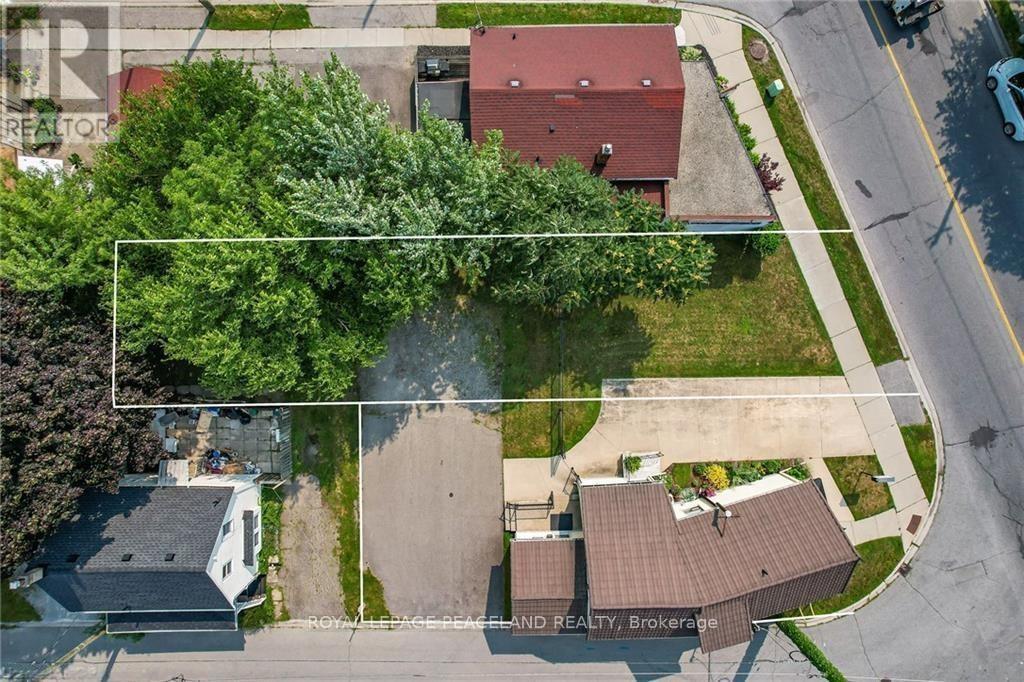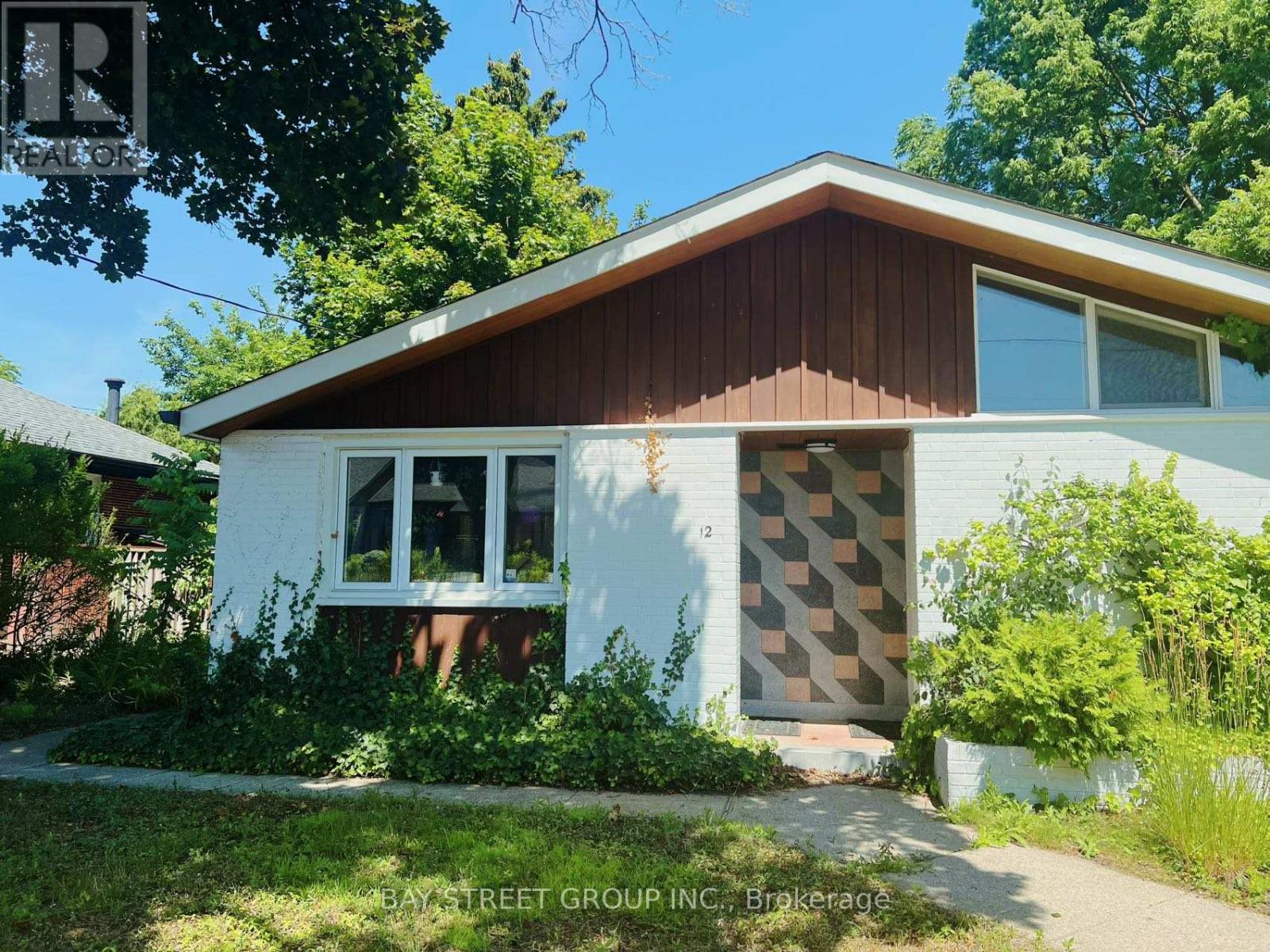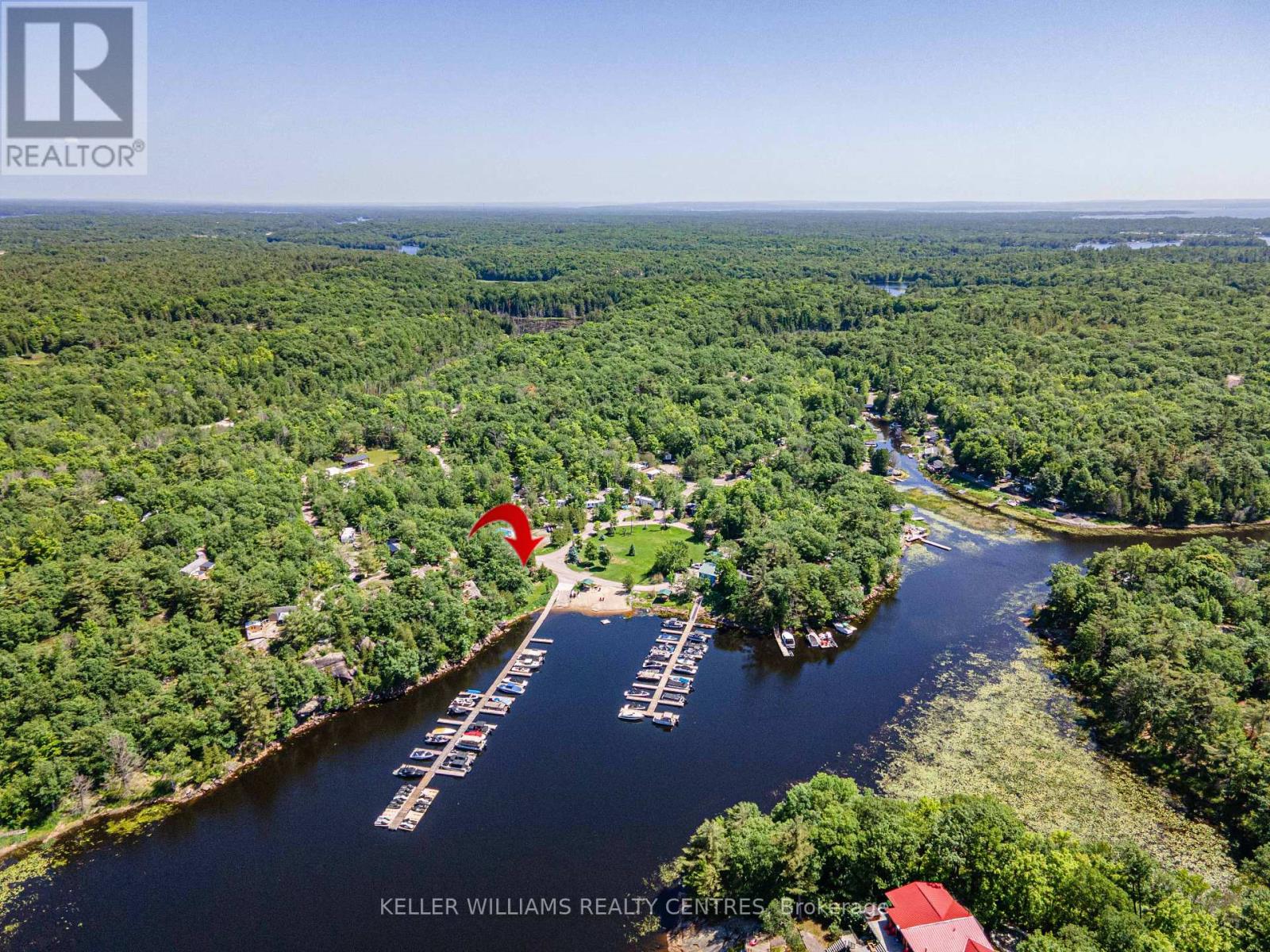3303 - 117 Mcmahon Drive
Toronto, Ontario
Best 2 Bedroom Layout Inside Opus Building Located In The Upscale Bayview Village Community. Short Walk To Ttc Subway And Great Shopping Amenities. Clear Views With Lots Of Light And Spacious Balcony; A Modern Kitchen With B/I Appliances; A Spa-Like Bath With Marble Tiles; Full-Sized Washer/Dryer And Roller Blinds. One Parking And One Locker. (id:60365)
1605 - 281 Mutual Street
Toronto, Ontario
Experience the perfect livework downtown lifestyle in this one bedroom gem at Radio City! Step into an ultra functional 557 sq ft corner condo - each feature thoughtfully designed for modern city living. Floor to ceiling windows flood the space with light, and your private balcony offers inspiring cityscape views. Inside, discover built in versatility: the bedroom features a custom Murphy bed that folds into a sleek home office/desk combo, ideal for remote work or study. In the living room, the media wall unit adds style and smart storage, leaving room to relax or entertain. Enjoy worry free comfort with all utilities included except hydro (tenant-paid), making monthly budgeting a breeze. Plus, the unit comes with a dedicated storage lockera rare bonus downtown. With a Walk Score of 98 and Transit Score of 93youre a short stroll from College subway, streetcars, boutique shops, cafés, theatres, Ryerson (now TMU) campus, and the Eaton Centre. The building boasts modern amenities including concierge, gym, party room, guest suites visitor parking and more. (id:60365)
3005 - 16 Bonnycastle Street
Toronto, Ontario
Welcome to the Monde Condo in Toronto's downtown water front by Award-winning developer Great Gulf. 1 Bed+Den W/9FtCeiings. Den Can be A Separated 2nd Bedroom Or Offi ce. Prim Bed W/Walk In Closet. Open Concept Living Room W/ Floor To Ceiling WindowsAnd W/O To Balcony. Steps To Waterfront, Sugar Beach, George Brown College, Loblaws, The Distillery District, And Convenient Access To TheGardiner And The Dvp! (id:60365)
1308 - 16 Bonnycastle Street
Toronto, Ontario
Experience luxury living in this stunning 2-bedroom, 2-bathroom corner unit by award-winning developer Great Gulf. Boasting 9-ft ceilings and one of the best layouts in the building, this southeast-facing suite is bathed in natural light and offers unobstructed views of Lake Ontario. The highlight? A massive 243 sq. ft. terrace, perfect for entertaining or relaxing with breathtaking waterfront scenery.Enjoy high-end upgrades, including engineered hardwood flooring, upgraded tiles, and a sleek kitchen countertop. Plus, the undergroud parking space comes equipped with an EV charger.Located just steps from the waterfront, Sugar Beach, George Brown College, Loblaws, and the Distillery District, with easy access to the Gardiner Expressway and DVP for seamless commuting. Dont miss this rare opportunity! (id:60365)
707 - 21 Widmer Street
Toronto, Ontario
Discover urban elegance in this spacious 1-bedroom condo at Cinema Towers! Featuring a generous walk-in closet and a functional open-concept living space, this unit opens to a rare 51 sq.ft. private terrace, perfect for relaxing or entertaining. Enjoy modern conveniences like a full-size washer/dryer, an eat-in kitchen with premium Miele appliances, and a lifestyle of absolute luxury. Steps from the subway, restaurants, the Entertainment and Financial Districts, and more, this location offers unmatched convenience. Building amenities include a theatre/media room, meeting lounge, state-of-the-art gym, outdoor terrace, BBQ area, and much more. Live the downtown dream today! (id:60365)
Bsmt 2 - 527 Glengarry Avenue
Toronto, Ontario
Fantastic Opportunity To Live In The Highly Desired Bathurst And Lawrence Neighbourhood! 2 Bedrooms, 1 Bathroom, Private Kitchen, Separate entrance, Steps To Ttc, Walk To Subway, Close To Shops, Restaurants, Grocery Stores, Malls! All Utilities Included! (id:60365)
1113 Trailsview Ave Avenue
Cobourg, Ontario
Luxurious New Tribute Built Executive Home In Cobourg. Over 3000 Sqft Home Offering Bright Natural Sun Light With Upgraded Smooth Ceiling (10ft On Main And 9ft On 2nd). This Tastefully Upgraded Property On A Premium Lot Suitable For Families Who Desire Ample Space. This Exceptional Home With Modern Kitchen With Granite Counter Top With Access To Backyard Deck And New Ss Appliances. This Premium Lot Located In Very Convenient Location Close To Everyday Amenities Grocery Shops, Hwy 401, Hospital School, Beach, Park And Community Centre. Don't Miss This Great Opportunity In A Growing Neighborhood. (id:60365)
2 Trelawn Parkway E
Welland, Ontario
Excellent Opportunity to own a home in city of Welland with growing community, new developments, World famous recreational canal running through the city & short distance to World famous Niagara falls. Big corner lot, Raised Bungalow In North End of Welland. Five Minutes Walk To Niagara College, YMCA. Close To Seaway Mall, Bus Route, And All Other Amenities. Five Minutes Drive To Hwy 406. Great Potential For Rental Income With Finished Basement Separate Entrance From The Garage. Main Floor office with large window and door (could be used as a room). Large living space, Bright Kitchen with small dinning space. All Three bedrooms have large windows, good size closets, with laminate floorings. Two large bedrooms in the lower level. Air conditioner replaced (2024), Furnace (2024).Large backyard with enclosed fence. Accessible to Public Transit, great neighborhood. Must see house! (id:60365)
2 - 2700 Barton Street E
Hamilton, Ontario
3 bed, 1.5 bath townhouse minutes from everything in Stoney Creek! Easy access to the QEW & the Red Hill Expressway at Centennial Parkway Updated kitchen. Walk out to private fenced yard. Partially finished basement. Updates include Fence(2024), Furnace, A/C, some electrical & windows. (approx. 2020-2021). Water is included in the condo fee. One Parking space included. Easy access to shopping, schools, public transportation, and major highways. RSA. (id:60365)
147 Welland Avenue
St. Catharines, Ontario
Another Exciting Opportunity! Rare C1 Commercial Land for Sale in Downtown St. Catharines! Prime Location | High Visibility | Development Plans Submitted Located in the vibrant heart of St. Catharines, this C1-zoned commercial property offers exceptional investment and development potential. The zoning allows for a wide range of commercial uses, making it ideal for retail, dining, office spaces and more. Development plans have already been submitted to the city, proposing the construction of four commercial units. Zoning: C1 Commercial Core High Traffic Exposure & Excellent Visibility Flexible Development Options with Strong Future Potential Ideal for Owner Users or Investors. Dont miss out on this rare opportunity! (id:60365)
1 - 12 Tower Lane
London East, Ontario
Unit 1 of the unique legal non-conforming above ground side-by-side duplex for lease. It consists of 1 bedroom, 1 bathroom and openconcept kitchen/living room. It is completely separate from the other unit by a wall right down the middle from front to back. This unit has 2 entrances, one at the front of the house and the other at the rear side which leads to a private patio area. Located on the dead-end street next to UWO! Other areainfluences include downtown, Masonville Mall, St. Joes Hospital, and University Hospital. Thames River, parks and trails all within walking distances.Book your showing today! (id:60365)
#37 - 202 Hidden Glen Road
Georgian Bay, Ontario
Enjoy breathtaking marina views from your lakeview windows and expansive covered deck overlooking North Honey Harbour Bay. This private retreat is set well apart from neighbours, offering peace and tranquility. Comfortably sleeps 4 adults and 2 children, with a bedroom featuring a queen bed and bunk beds, plus a pull-out sofa in the living room. Inside, you'll find a dining area, a full bathroom, and all furnishings included along with kitchen small appliances, dishes, and like-new major appliances: a full-size fridge, gas stove, and microwave. Heating and Central A/C ensure comfort in every season. Step outside to a patio table with 4 chairs (plus extras), perfect for entertaining under string patio lights. A private gazebo overlooking the water includes 4 more chairs and a small table, ideal for relaxing with a morning coffee or evening drink. Enjoy a fire pit with nearby woodshed, a full-sized storage shed, and a separate shed for even more space. For adventures on the water, a canoe with paddles and 2 life jackets is included. The resort offers plenty to do - play on the new pickleball court, a game of volleyball, horseshoe pits, or enjoy the playground, sandy beach, boat launch, and docks. Take part in the many fun planned events throughout the season. A perfect turnkey getaway for making unforgettable family memories! (id:60365)













