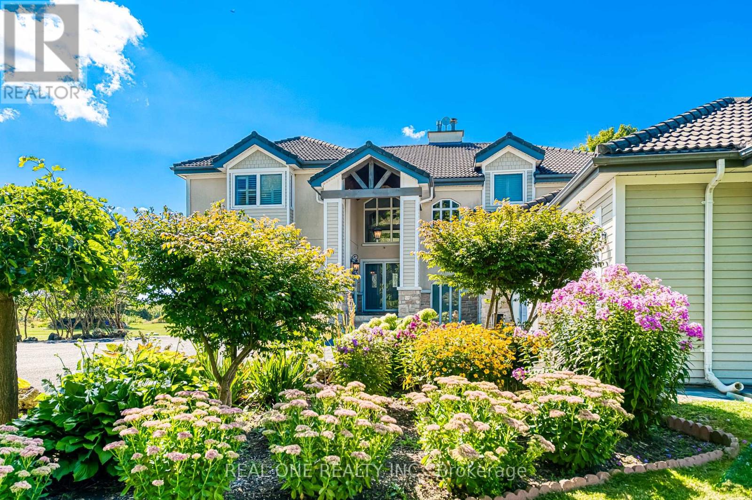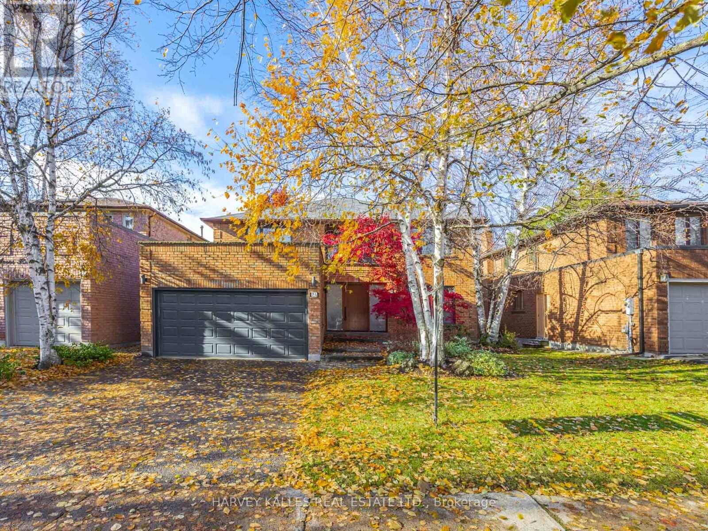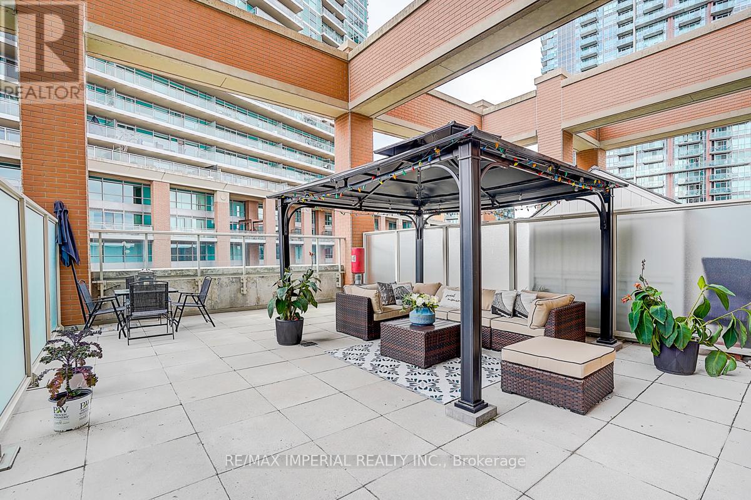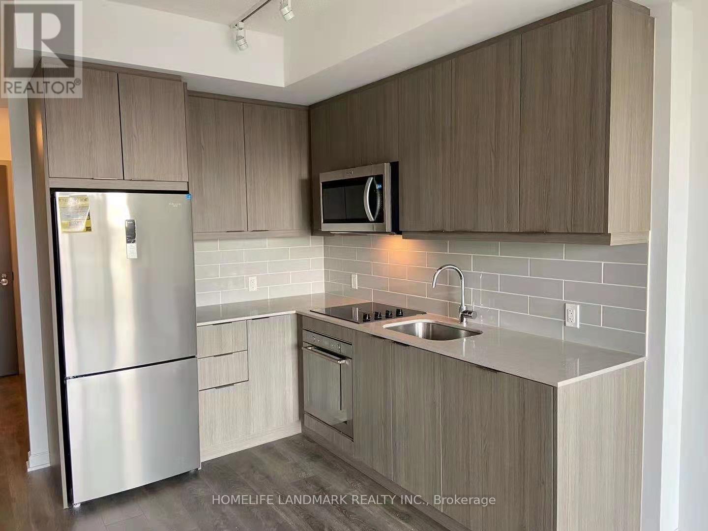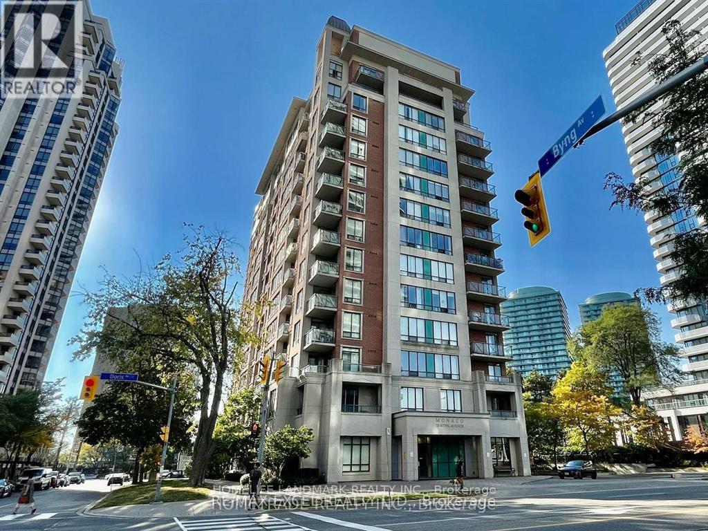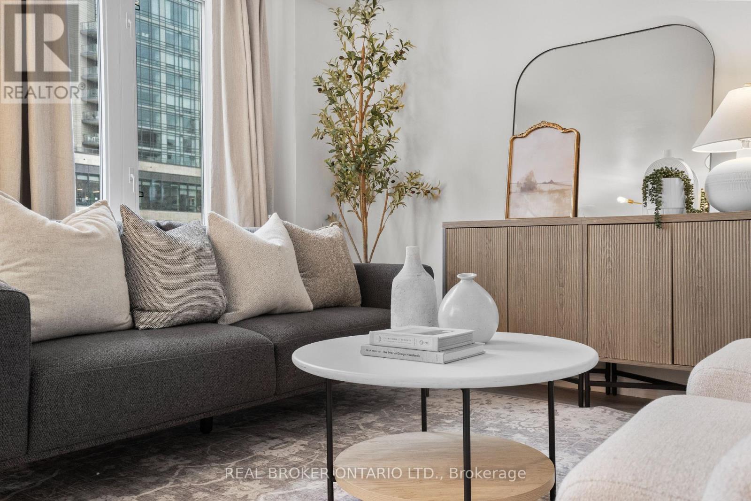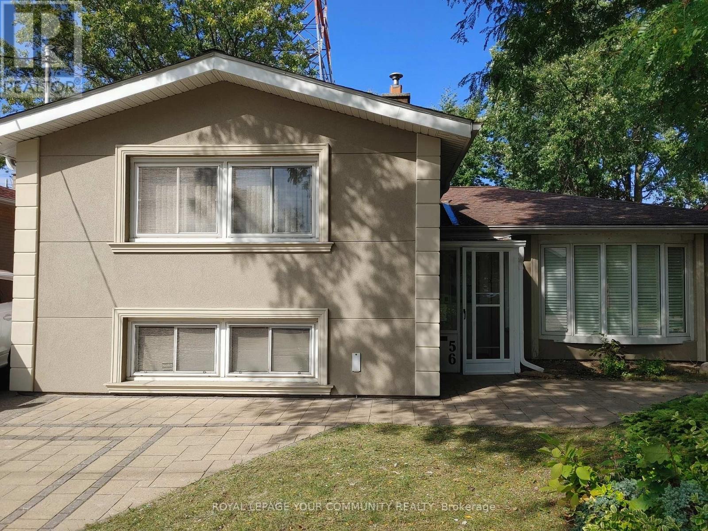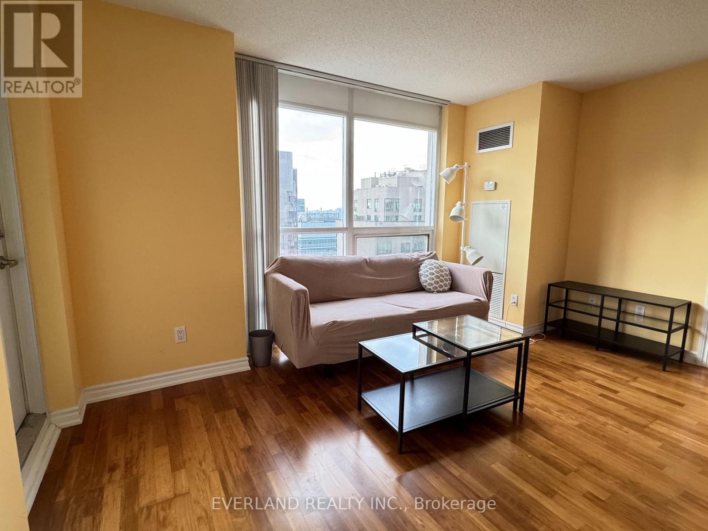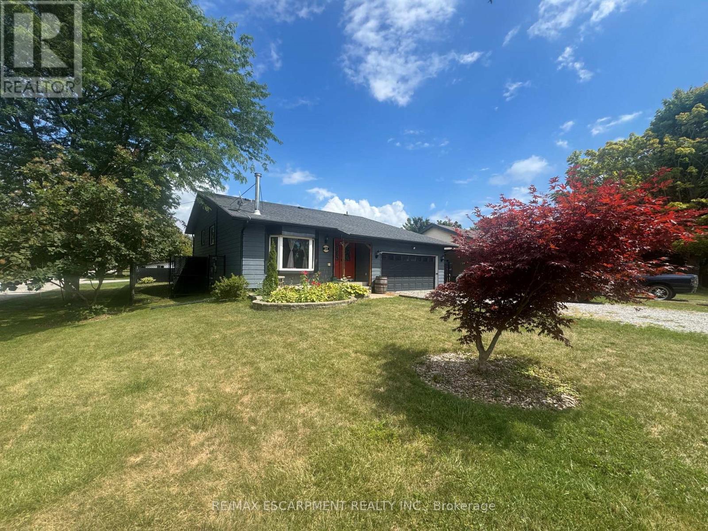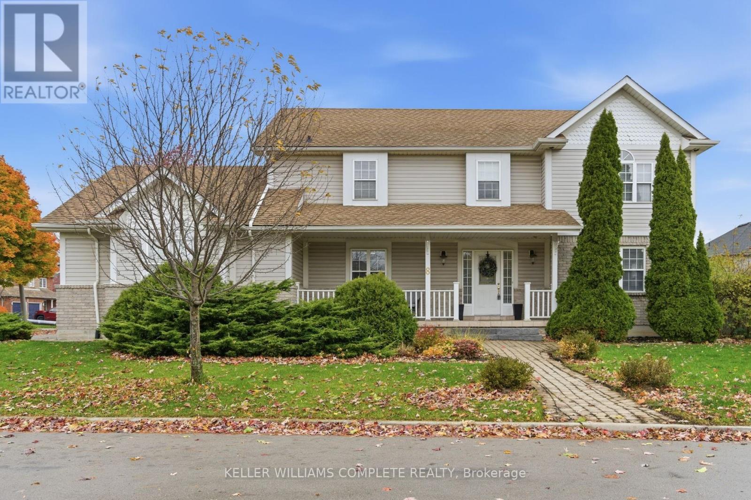2477 Hornes Road
East Gwillimbury, Ontario
A Romantic Tree-Lined Winding Driveway Leads To This Sensational Estate Known As Queensville Estate Situated on 10-Acre Picturesque Land. This Architectural Masterpiece Showcases Over 5500 Sf Living Space Above Grade With 5 Bedrooms. Fabulous Open Concept Floor Plan Blends Timeless Elegance And Modern Indulgence. Spectacular Views Grace Every Room. A Breathtaking 2-storey Great Room Features 25' Cathedral Ceiling Flooded With South Facing Natural Light. Stunning Open To Above Foyer With Floating Solid Oak Stairs. This immaculate Home Boasts Exquisite Gourmet Kitchen With Granite Countertop And Backsplash, Centre Island and Breakfast Bar. Spacious Guest Bedroom On Main Floor With A Full Bathroom. Enjoyable Working-At-Home Experience In Over-Sized Office With Separate Entrance. Impressive Master Bedroom With Her/His Walk-In Closets. Extra Large 5 Piece Ensuite With Stylish Freestanding Tub and Walk-Through Glass Shower. Shutters And Solid Oak Doors Throughout. Lasting Marley Title Roof. Heat Pump (Geothermal) For Heating And Cooling Saves Utility Costs. Complete Water Treatment Equipment. Enjoy Endless Summer and Starry Night Sky On Massive Decks/Patio Watching Mesmerizing Campfire In The Huge Fire Pit. Whether Hosting Family Barbecues Or Watching The Sun Set Over The Fields, It Offers The Space And Serenity To Enjoy Life's Simple Pleasures. Idyllic Country Living Yet Being Urban Convenient. Located Minutes From Highway 404 And The Advancing Bradford Bypass, It Provides Easy Access To The City While Remaining Firmly Rooted In Nature. The Booming Queensville Community, New Community Centre And New Schools Just Across Highway. Short Distance To Costco, Malls and GO Train Station. Queensville Estate Offers Endless Possibilities For Future Use. Additional Residence, Equestrian Facilities, A Hobby Farm, Even A Tennis Court, Putting Green And Pool Pavilion - Making This Estate Not Only A Dream Home But A Legacy Property For Years To Come. (id:60365)
71 Green Acres Road
Vaughan, Ontario
Your Family's Next Chapter Begins Here! Welcome to 71 Green Acres Road! This Beautifully Renovated 4+1 Bedroom, 4 Bathroom Family Home is Located on a Highly Sought After, Quiet Street in the Heart of Thornhill. From The Moment You Enter Through the Bright Enclosed Foyer, You Are Met with Dramatic, Soaring Ceilings and Grand Open Space! This Home Is an Entertainer's Dream: Fabulous Flow, Natural Light, and A Warm, Inviting Vibe! Generous Principal Rooms Flank the Large, Renovated Modern Kitchen Boasts Quartzite Counters, Professional Stainless-Steel Appliances, Integrated Dishwasher, and Induction Stove. Tons of Storage, Built-In Electric Outlets for Charging Stations, Coffee Station, and a Door to The Dining Room, Providing Privacy When Entertaining. The Large Breakfast Room is Surrounded by Windows and a Walkout to the Deck Overlooking Generous Backyard Including Mature Trees and West Exposure. The Combined Living and Dining Rooms Are Perfect for Big Family Gatherings. Large Living Room Windows Showcase the Gorgeous Japanese Maple and Birch Trees in the Front Garden. The Warm, Oversized Family Room is Resplendent with Built-Ins, Hardwood Floors, Gas Fireplace, and French Doors to the Deck. Atop the Curved Staircase is a Spacious Primary Bedroom with Built-In Makeup Area, A Walk-In Closet, And A Stylish 5 Piece Spa-Like Bathroom. Each of the 3 Large Bedrooms, Feature Double Closets with Built-Ins. Also on the Second Floor, is a Large Linen Closet and a Beautifully Renovated 4 Piece Bathroom with Skylight. The Oversized Laundry Room Is Found Out-of-the-Way on The Main Floor with Direct Access to the Garage. The Finished Basement Is Complete with A Huge Recreation Room and Adjacent Office Space - Filled with Natural Light, An Extra Bedroom, A 4 Piece Bathroom, and An Exercise Room With 2 Closets. Ample Storage Spaces Can Be Found In The Cold Cellar and the Enormous Utility Room. Don't Miss This Opportunity To Own A Truly Exceptional Home In The Heart Of Thornhill!! (id:60365)
406 - 125 Western Battery Road
Toronto, Ontario
Experience elevated urban living in this exceptionally rare Liberty Village gem!This beautifully renovated 1+1 bedroom, 2-bath suite offers 675 sq.ft. of bright, functional living space paired with an extraordinary 633 sq.ft. private terrace-complete with a charming gazebo and remote-controlled solar string lights. This expansive outdoor retreat is one of the largest terraces in all of Liberty Village, providing unmatched possibilities for entertaining, gardening, outdoor dining, or simply unwinding beneath the skyline.Recent upgrades include new flooring with dry/wet separation, modern custom curtains, and a refreshed vanity, blending contemporary style with everyday practicality. The open-concept layout features stainless steel appliances, granite countertops, hardwood floors, and a versatile den perfect as a home office or second bedroom.Residents enjoy access to premium building amenities: 24-hour concierge, fitness centre, theatre room, rooftop lounge, guest suites, and more. With a 95 Walk Score, you're steps from cafes, restaurants, parks, and TTC-right in the heart of one of Toronto's most vibrant neighbourhoods.Complete with one parking space and one locker, this exceptional suite combines comfort, design, and strong investment potential-delivering a truly rare living experience in Liberty Village. (id:60365)
906 - 38 Forest Manor Road
Toronto, Ontario
A Spacious 1 Bedroom + Den South Facing Unit With Balcony for lease. Located Near Don Mills & Sheppard and walking distance to TTC Subway. Close to Fairview Mall, Community Centre and minutes drive to Hwy401/404. Bright and functional Layout. Den is big enough to accommodate a bed. Two decent sized 3 pcs bathrooms. Plenty of Amenities Include: Concierge, Party Room Room, Gym Room, etc. One parking and one locker included. (id:60365)
510 - 28 Byng Avenue
Toronto, Ontario
Welcome To Monaco Condos In Heart of North York! This Bright 2-Bedroom Condo Offers A Smart And Functional Layout In A Prime Location Of Yonge Street. Opens To A Cozy Balcony With Fresh Air And Oversized Garden Views. A Spacious Maple Kitchen With Abundance Of Cupboards, Counter space & Breakfast Bar. The Spacious Primary Bedroom Features A Walk-In His&Hers Closets& Semi-Ens Bath Offering Both Comfort And Privacy. The Second Bedroom with Closet Is Perfect For Family Or As A Home Office. Enjoy Excellent Building Amenities Including Concierge, Indoor Pool, Gym, Sauna, Party Room, Guest Suites, Visitor Parking, And More. Beautiful Building Just Steps To Yonge Subway, Park, Theatre, Shops & Restaurants, Schools and Everything You Need For Connected Living In One Of North York Most Desirable Communities. One Underground Parking Spot And A Locker Are Included. Maintenance Fees Include All Utilities: Water, Heat, AC, And Hydro. (id:60365)
4106 - 41 Sudbury Street
Toronto, Ontario
Most Toronto homes make you choose: space or location. This one says, why not both? Welcome to 41 Sudbury Street #4106, a sun-drenched, design-forward 3-bed, 2-bath 3 level townhome with 1,050 sqft tucked between King & Queen West. Steps from Trinity Bellwoods, the pedestrian bridge to Liberty Village, and every coffee, croissant, and cocktail that makes city life shine, yet the street stays quiet enough to hear yourself think. Inside, light pours through south-facing windows across an open-concept main floor where kitchen, dining, and living connect effortlessly. The kitchen? Quartz counters. Stainless-steel appliances, including a freestanding stove with double ovens, and a classic backsplash. Even the West Elm lighting gets it right. Upstairs, three bright bedrooms mean options: a nursery, a guest room, a home office, or finally, that dressing room you've pinned a thousand times. The renovated bath feels spa-level with a soaker tub. A main-floor powder room saves your guests from having to go upstairs when entertaining. When the day's done, your private,rooftop terrace calls, 360 skyline views, sunsets, and just enough breeze to remind you you're exactly where you're meant to be. Top-rated Givins/Shaw Public School and Parkdale Jr & Sr PS (French Immersion) are just a short stroll away. All utilities, heat, hydro, and water are included, plus there's one owned surface parking spot. In this city, that combination is practically mythical. It's everything you love about living in Toronto , just with more room to exhale. (id:60365)
201 - 20 Olive Avenue
Toronto, Ontario
Stunning, Fully Renovated 2-Bedroom Corner Unit At The Highly Sought-After Princess Place Condos! Bright, Spacious Layout With Large Windows, Modern Finishes & Excellent Flow. Enjoy A Prime Yonge & Finch Location-Steps To TTC Subway, Shops, Restaurants, Parks & All Amenities. All Utilities Included In Maintenance Fee (Heat, Hydro, Water). Well-Managed Building W/ 24-Hr Security, Gym, Party Room & Visitor Parking. Perfect For Professionals, Families, Or Investors Seeking A Turnkey Home In One Of North York's Most Convenient & Vibrant Neighbourhoods! Parking space included. Locker included on the same floor as unit with easy access. (id:60365)
56 Willesden Road
Toronto, Ontario
Welcome To This Beautiful Home With Large Legally Added (9 Ft. Ceiling) 2nd Master Bedroom, Family Room, A Full Bathroom And A Powder Room On The Main Level With Swimming Pool View, All Built On New Foundation, Located On A Quiet Street In The Well Sought After Community Of Hillcrest Village In North York, Toronto, Boasting A Beautiful Inground Salt Water Swimming Pool With Waterfall, Interlock Backyard And Around The House, Having 2 Master Bedrooms, 2 Gas Fire Places, A Nice Sunroom With Swimming Pool View, Finished Basement With Murphy Bed, Minutes To Hwys 404, 401, & Finch Subway Station, Seneca College, North York General Hospital, Bayview Village, Restaurants, Plazas, Grocery Shoppings, Etc. (id:60365)
3009 - 761 Bay Street
Toronto, Ontario
Excellently located in the heart of downtown, just steps from the University of Toronto, this premium condominium offers unparalleled convenience and lifestyle. Surrounded by abundant amenities, with easy access to transportation, dining, and shopping.This high-floor residence boasts expansive southwest views over the University of Toronto campus, flooded with natural light. The spacious and functional layout includes two bedrooms, two bathrooms, and a denall thoughtfully designed for optimal use.Well-appointed and meticulously managed, the building features high-end finishes and comprehensive amenities. With strong rental demand in the area, this unit represents an outstanding opportunity for both owner-occupiers and investors.A perfect blend of luxury, location, and layoutdont miss this exceptional property! (id:60365)
24 Woodhouse Avenue
Norfolk, Ontario
Woodhouse Acres Detached Multi level open concept home - comes with your own deeded access to the private beach area for this neighbourhood- No need to fight crowds at the public beaches with your private beach access! Fully fenced backyard with Decks off the Kitchen & Main Bedroom- Hot Tub, Firepit & space to watch the lake sunrises & sunsets! Great room with cathedral ceiling & newer woodstove- a few steps up to formal separate dining area overlooking the Great Room area- timeless solid Oak kitchen with island, breakfast nook & pantry closet- Oversized Main bedroom with convenient 4 piece ensuite & patio doors to a private custom covered outdoor living space with vault ceilings, shutters, gated stairs to enjoy the lake breeze- thoughtful Upper level laundry- 2nd full 4 piece bathroom plus 2 additional spacious bedrooms- Lower level with large Rec Room- bonus 4th Bedroom- in-law suite potential with the -inside access/ separate entrance to the insulated Double Garage- This opportunity is a must see for those who want lake & beach lifestyle with the privacy of your own beach and only a short walk to enjoy the vibrant Port Dover beach strip & character filled town- Who needs a cottage when you can work, live and play with your own private beach steps away from your door! (id:60365)
8 Sidney Crescent
Hamilton, Ontario
Welcome to this beautifully appointed corner-lot family home where comfort, design, and functionality meet. Featuring 3,635 total sqft (2,475 sqft above-grade), 4+1 bedrooms, and 3.5 baths, this property has been thoughtfully customized to suit modern family living. Step into a bright main level providing dedicated spaces for living, dining, and family gatherings. The custom kitchen is the centerpiece-complete with a built-in coffee bar, drink fridge, and high-end cabinetry and stainless steel appliances - opening to a cozy family room that's perfect for entertaining or relaxing. A mud room with custom built-ins and garage access adds everyday convenience. Upstairs, the primary suite provides a serene retreat with a walk-in closet featuring custom cabinetry, a 4-piece ensuite bathroom, and a connected bedroom ideal for a nursery, home office or walk-in closet/dressing room. 2 additional bedrooms and a 4-piece bathroom complete this level. The fully finished basement provides a complete in-law suite with a bedroom, full kitchen, and full bath - perfect for extended family or guests. Outside, enjoy a fully fenced wrap-around yard with a covered composite deck, a concrete patio, and green space for children or pets to play. The triple-wide driveway provides parking for 6 cars, plus the 2.5-car garage features plenty of room for storage and shelving. Located in a desirable, family-friendly Stoney Creek community close to schools, parks, and amenities - this home delivers space, style, and smart design in one perfect package! Updates: Upstairs main bathroom 2025, kitchen 2023, furnace 2022, basement kitchen 2021, basement rec room and bathroom 2020, shingles 2018. Rental items include tankless water heater and reverse osmosis system ($92.16/month for both). (id:60365)
617 Thorndale Drive
Waterloo, Ontario
Welcome to 617 Thorndale Drive, Waterloo!!! Nested in the highly desirable Westvale neighbourhood, this beautifully maintained two-storey home offers exceptional value and comfort. Situated just minutes from Holy Rosary Elementary School, Westvale Public School, The Boardwalk Shopping Centre, Costco, public parks, and transit, this property combines convenience with a family-friendly setting. This residence features 49x108 ft lot offer 4 bedrooms, 3 bathrooms, and a 2-car garage, with over 3,100 sq. ft. of finished living space (2,231 sq. ft. above grade plus 890 sq. ft. in the finished basement). The home is completely carpet-free and showcases tasteful, modern finishes throughout. The main level includes a den/living room with an accent wall, a spacious family room, and an open-concept eat-in kitchen featuring oak cabinetry, quartz countertops, and modern and updated lights and fixtures and pot lights gives great ambience and a dining area ideal for family meals and entertaining. Sliding doors lead to a low-maintenance composite deck and patio area, providing a wonderful outdoor space for relaxation or recreation. The second level offers a large primary bedroom with an accent wall, a 5-piece ensuite, and three additional bedrooms served by a well-appointed main bathroom. Hardwood stairs and updated finishes add to the home's contemporary appeal, as well great curb appeals with stone finishde walkway. The finished basement provides additional living space, perfect for a recreation room, home office, or fitness area. Located close to top-rated schools, shopping, dining, and essential amenities, this property delivers the perfect combination of style, functionality, and location. Don't miss the opportunity to make 617 Thorndale Drive your new home. Schedule your private showing today. (id:60365)

