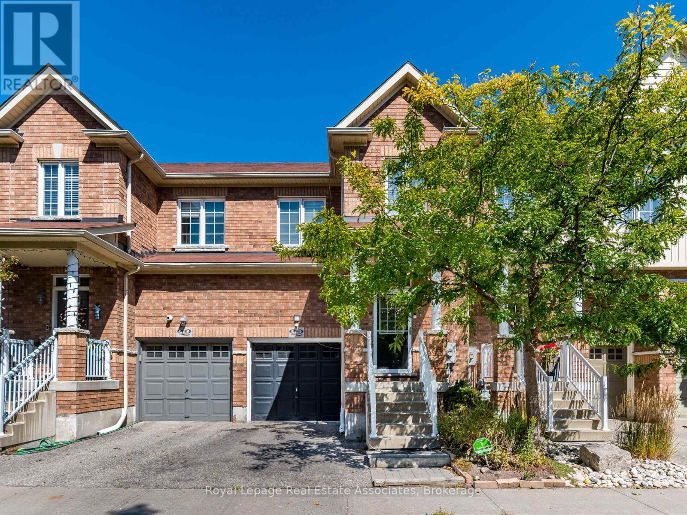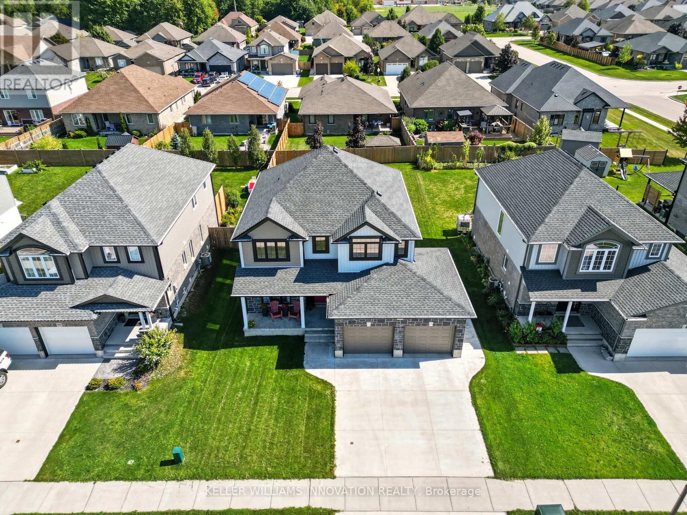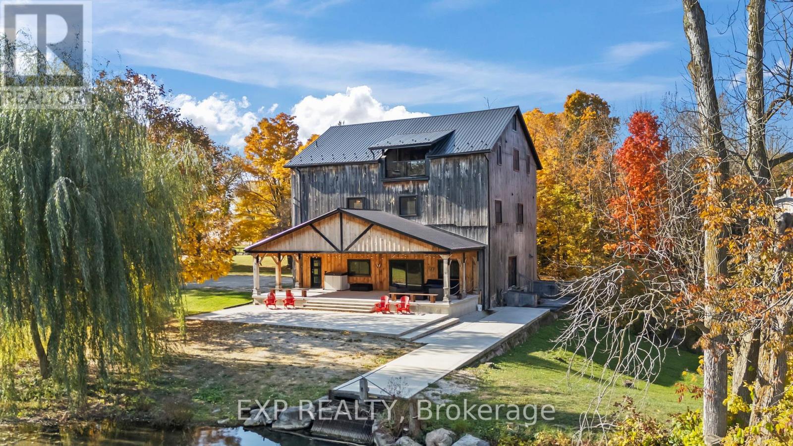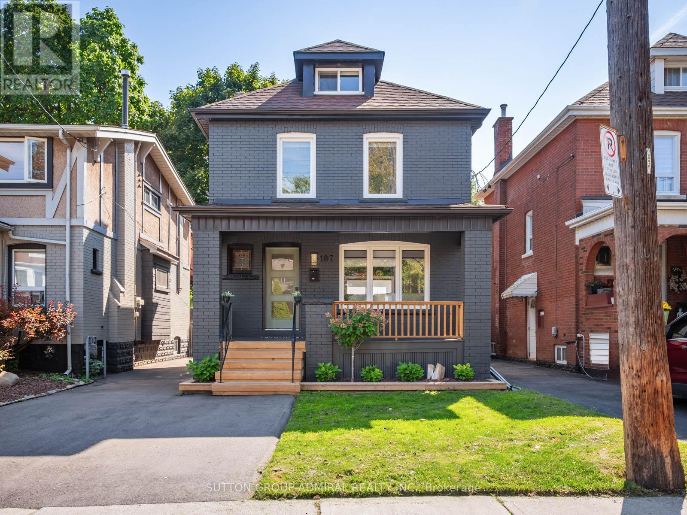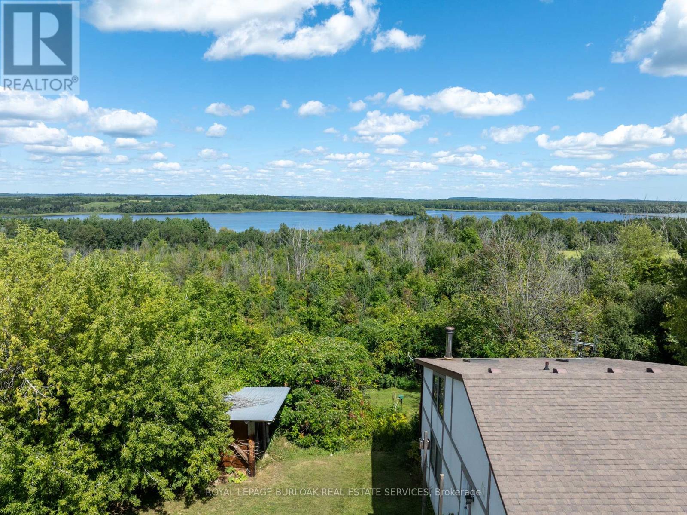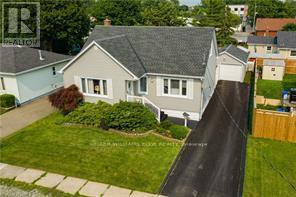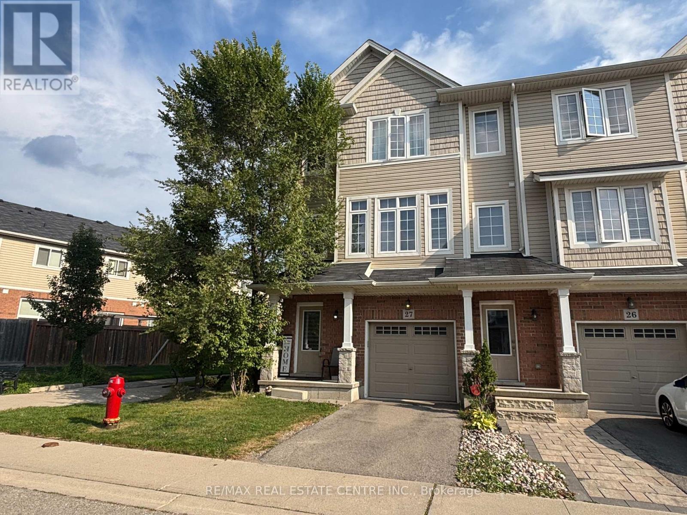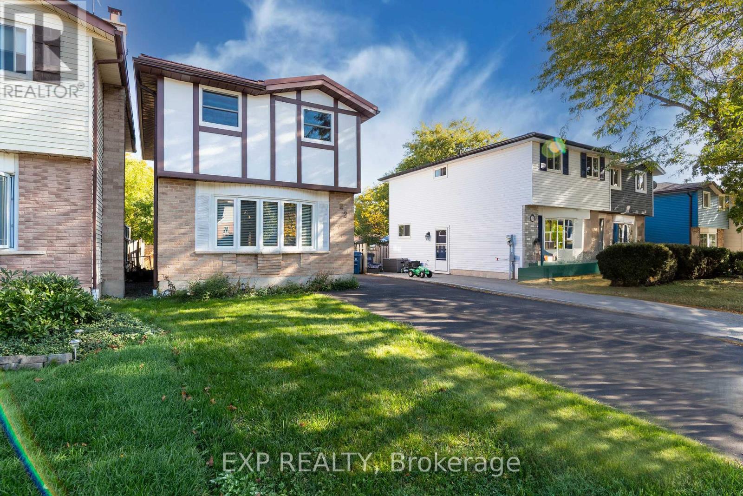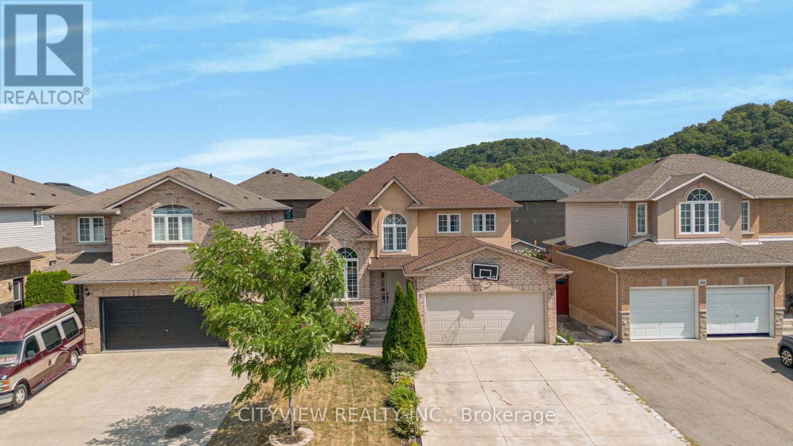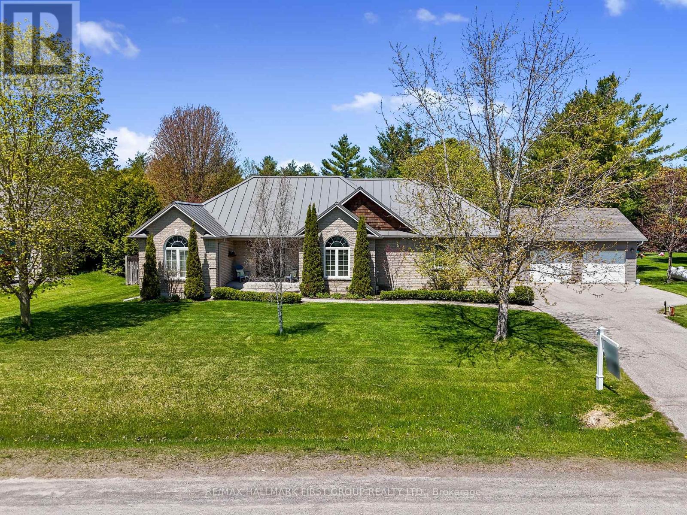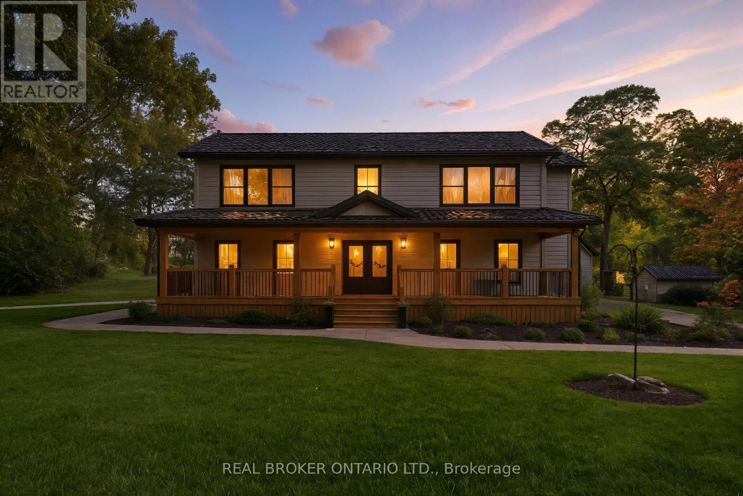119 - 110 Highland Road E
Kitchener, Ontario
Welcome to this beautifully updated townhome in a prime Kitchener location. Offering 3 spacious bedrooms, 3 bathrooms, and a finished basement, this home is designed for both comfort and style. The open-concept main floor features laminate flooring, upgraded lighting, and a modern kitchen with granite countertops, stainless steel appliances, and ample cabinetry. Upstairs, the large primary suite includes a private ensuite, complemented by two additional bedrooms with laminate flooring, a full bathroom, and convenient upper-level laundry. The finished basement provides extra living space ideal for a rec room, home office, or guest suite. Enjoy the added bonus of a single-car garage and peace of mind with a low $140 monthly maintenance fee covering common area upkeep. Close to schools, parks, shopping, and transit, this townhome blends modern living with everyday convenience, perfect for families, first-time buyers, or investors. (id:60365)
97 Forbes Crescent
North Perth, Ontario
Welcome 97 Forbes Crescent in Listowel. This beautifully maintained two-story home built by Euro Home in 2019, offers 2,150 sq. ft. of well-designed living space above grade. Set on a generous 51 ft x 125 ft lot, this property features outstanding curb appeal, a quiet low-traffic street, and an ideal layout for families and entertainers alike. The attached 21.4' x 21' double garage features 9' wide garage doors, providing ample space for larger vehicles or storage. Inside, the main level offers a formal dining room, a bright and spacious living room with hardwood flooring, and a modern kitchen with ceramic tile and energy-efficient LG stainless steel appliances & Samsung fridge (2024). The kitchen flows into a sunny eating area with easy access to the brand-new deck (2024)perfect for morning coffee as the sun rises behind the home. A convenient main-floor laundry room and a front porch seating area add to the comfort and functionality. Upstairs, you'll find four generously sized bedrooms, including a junior suite with a walk-in closet and double-sink ensuite ideal for guests or teens. The primary suite boasts its own walk-in closet and a private ensuite. This move-in-ready home blends style, function, and location don't miss your chance to call it yours! (id:60365)
33 Andrew Street
South Bruce, Ontario
Impeccably restored 19th-century mill, secluded at the end of a quiet street. Set on a 7-acre estate and bordered by a 14-acre private pond, this property promises privacy and tranquillity. Originally built in 1888, the mill blends historic character with modern luxury, boasting over 8,000 sq ft of living space, including outdoor entertaining areas, 10 spacious bedrooms, and 8 beautifully updated ensuites. This home underwent a top-to-bottom renovation in 2021, preserving its historic charm while incorporating high-end finishes and state-of-the-art upgrades. The remodel includes all-new doors, windows, roofing, plumbing, electrical, and heating and cooling systems. Each level of the home is independently climate-controlled with its own furnace and A/C system, ensuring comfort year-round. An artesian well and water treatment facility provide premium water quality. The kitchen is designed for culinary enthusiasts, featuring a 10-foot island with quartz countertops and new stainless-steel appliances. The main floor is an entertainers paradise, offering a social area with an 18-foot wet bar. The second floor is equally impressive, housing four king-sized bedrooms, a cozy lounge area, a second wet bar, and soft cork flooring throughout. This floor also includes a family suite with two additional bedrooms and laundry facilities for added convenience. The third floor is where youll find more breathtaking viewsa private balcony offers a scenic overlook of the pond, complete with water rights to feed your own hydro-generating dam. This floor includes four additional bedrooms, two full bathrooms, and a recreational area perfect for billiards, air hockey, or simply unwinding in the lounge. A lengthy driveway and spacious parking area can easily accommodate up to 30 vehicles, while the sizeable barn and workshop provide extra storage for recreational equipment. Furnished and move-in ready, this estate offers an unmatched blend of history, elegance, and modern comfort. (id:60365)
187 Rosslyn Avenue S
Hamilton, Ontario
This One Will Take Your Breath Away! A Beautifully Finished And Recently Fully Renovated 2-Storey Custom Home In The Highly Desirable Gage Park Neighbourhood, Situated On One Of Hamilton's Most Charming Streets. Every Detail Has Been Meticulously Updated From Top To Bottom, Including Brand New Ductwork (2024), Plumbing (2024), Electrical (2024), Furnace (2024), And A/C (2024). The Stunning New Custom Kitchen Showcases Elegant Cabinetry With Stylish Gold Hardware, A Large Farmhouse-Style Sink, And Thoughtful Storage Solutions Including Soft-Touch Island Cabinets. Wide Plank Flooring Runs Throughout, Complemented By All-New Carpet And New Stairs. The Home Also Boasts A Newly Renovated Full Bathroom, New Washer And Dryer, And A Completely Finished Basement That Has Been Fully Waterproofed With A Sump Pump For Added Peace Of Mind. The Primary Bedroom Features A Breathtaking Vaulted Ceiling And A Spa-Inspired Open-Concept Ensuite, While The Versatile Third-Storey Loft Provides The Flexibility To Serve As An Additional Bedroom, Office, Or Play Area. Outdoor Living Is Enhanced By A Brand New Two-Tiered Deck Built On A Concrete Pad, Grandfathered In For A Future Garage If Desired. With It's Prime Location Just Steps From Ottawa Street, King Street, And Gage Park, Plus Easy Highway Access And Stunning Views Of The Escarpment, This Home Offers Exceptional Comfort And Style In A Vibrant, Convenient Community. (id:60365)
4053 Watson Road S
Puslinch, Ontario
UNINTERRUPTED WATER VIEWS AWAIT YOU! Nestled atop one of the highest points in Puslinch and just minutes from the charming Campbellville equestrian community, this unique opportunity invites you to either build your dream home (initial drawings and survey available)or reimagine the existing structure on a generous 1-acre lot (225 x 194 feet). Experience a beautiful nature sanctuary with stunning views of Mountsberg Reservoir, which spans 472 acres outside your door. Each morning, wake up to vibrant sunrises illuminating your backyard. The recently constructed garage measures 24x28 ft and is fully insulated, featuring three layers of high-density foam beneath engineered wood siding. It is framed with sturdy 2x6 lumber, topped with a durable steel roof, and equipped with a 100 Amp electrical panel and an EV charger.With buried water and sewer lines running to the garage foundation, the upper level can easily be transformed into a workshop or studio apartment, enhancing the investment! This incredible setting isn't just a building lot; its also the perfect starter home for those dreaming of a country lifestyle that could become your family retreat. Currently, the property boasts a loft bungalow with an abundance of windows, a spacious great room, a luxurious kitchen ready for culinary adventures, and sleeping quarters with both a main floor bedroom and a whimsical loft bedroom. Theres also a wood stove, heat pumps, and AC. You'll also love the charming cordwood garden shed. Conveniently located close toHighway 401, commuting to Guelph, Burlington, Hamilton, and the GTA is easy. Experiences awaits nearby, including a boat launch where you can fish or paddle in your kayak or non-motorized boats. Additionally, you'll discover a variety of beautiful hiking trails and excellent fishing opportunities in the area, all surrounded by breathtaking scenery. Start planning your visit and be first in line for your new lifestyle and investment today! (id:60365)
75 Silver Street
Port Colborne, Ontario
Very clean house on a quite street, with a well maintained private backyard. New kitchen with a cozy basement. Pictures prior to tenanted (id:60365)
246 Martinet Avenue
London East, Ontario
Welcome to this Beautiful Top-to-Bottom Fully Renovated 3 bedrooms Freehold where modern design meets everyday convenience! Over 75,000K in renos with todays lifestyle in mind! Be prepared for a pleasant viewing experience of this gorgeous home featuring a tasteful & pleasant décor, an Open concept a great overall layout designed for total functionality with plenty of desirable features will give you an instant vibe of welcoming feel. Stylish Main floor showcasing a great size living room with a stylish fireplace as the main focal point to gather around and spend time with your loved ones, a well-appointed Brand-New Kitchen and Dining. Second floor features a set of brand-new modern stairs, 3 great size bedrooms, a fully new cheat in ensuite with double sink and a large walk in. An abundance of BRAND-NEW professional Upgrades: Windows, Deck, Kitchen, Stainless Appliances, Bathrooms, Custom Stairs, Flooring, Baseboards, Trim, Painting and more. Also, take advantage of Major recent additional Updates: Furnace/Heat Pump/AC (2023), 25 Yr Shingle Roof (2018), Eavestroughs/Fascia/Soffits (2023). Dont forget the Basement's Separate Entrance - real potential for developing an In-Law suite or as a Mortgage Helper, just awaiting your inspired plans, ideas, artistic vision, and special touches for maximum enjoyment - easy addition of a Bedroom, Kitchenette & Full Bath. Add the 3 parking spots + additional parking capacity if needed. In the backyard, youll find your expansive new deck, perfect for summer barbecues & outdoor gatherings, all within a fully fenced backyard with a shed offering privacy and space. Situated in a desirable location with easy 401 highway access being a commuters dream, close to schools/shopping malls/public transit, this home combines style, comfort, and convenience. With immediate possession available, you can move in and start enjoying your new home right away. Dont miss your chance to own a truly Turn-key home ! (id:60365)
27 - 100 Chester Drive
Cambridge, Ontario
FANTASTIC END UNIT TOWNHOUSE AVAILABLE FOR LEASE / RENT in EAST GALT - CAMBRIDGE! This modern newer home is sure to impress. Covered front entrance leading into the large foyer. Inside access to the single car garage. Excellent Rec-room with sliding door to the backyard. The 2nd floor offers an open concept layout with laminate wood floors, Stunning eat-in Kitchen with island. Large windows, deck and 2 pc bathroom. The 3rd floor features 3 bedrooms and 2 full bathrooms. The Master bedroom has a walk-in closet at private ensuite bathroom. Highly desired Location close to many desirable amenities. Grass is to be cut by the Tenant as well as the shoveling of the private driveway. 2 vehicle private parking and visitor parking available for guests. $2695 per month + utilities. Available November 1st or later. Don't miss out on this one. Request more information today! (id:60365)
22 Upton Crescent
Guelph, Ontario
Welcome to 22 Upton Crescent, a fantastic opportunity to step into home ownership in one of Guelphs most sought after neighbourhoods. This 3 bedroom, 2 bathroom home is filled with recent updates, including fresh paint and brand new flooring in 2025, giving every space a clean, modern feel. A durable metal roof provides long-term peace of mind, while the functional layout offers plenty of room for family living or entertaining. The lower level adds even more flexibility with additional living space to suit your needs. Located in a quiet, family friendly area, you'll love being close to schools, parks, shopping, and easy commuter routes. Whether you're buying your first home or looking for a smart move up, this property blends value, comfort, and location in one inviting package. (id:60365)
48 Nashville Circle
Hamilton, Ontario
Welcome to this beautiful 3 plus 3 bedroom with 5 bathroom elegant 2 story home. that features over 12 foot ceiling in the main hallway with amazing natural sunlight, water fall counter tops, a LEGAL basement apartment that is separated from the house and a bedroom away from the apartment and the house, and much more. The home is located in a great family area with a lot of potential for growth. Great location and close to all amenities. This is a must see house for anyone that want to get in wonderful home and wants help with the mortgage payment. (id:60365)
3905 Larose Crescent
Port Hope, Ontario
Surrounded by trees and set on a private lot, this executive bungalow delivers more than 3,000 sq ft of stylish living space designed for comfort, function, and fun. A durable metal roof, attached garage, and spacious backyard with its own pickleball court make this property both practical and impressive. Inside, the inviting front foyer opens to a bright, well-planned interior. The dining room shines with a peaked ceiling, large front window with California shutters, and chic board-and-batten wainscotting. The living room offers a sleek propane fireplace framed by windows, updated flooring, and generous space for family gatherings, all flowing seamlessly into the kitchen. The kitchen is a standout with dual-level prep counters, built-in stainless steel appliances, a ceiling-height pantry, glass tile backsplash, recessed lighting, and an undermount sink. Just beyond, the sunroom with its built-in window seat and walkout invites you to unwind with a book or soak up backyard views. The adjoining family room, complete with built-in shelving, adds an extra layer of warmth and versatility. The primary suite is a retreat of its own, offering a walk-in closet with custom cabinetry and a spa-style ensuite with a soaking tub and glass shower. Two additional bedrooms and a full bath provide flexibility, while a guest bath and main floor laundry room add convenience. The finished basement extends your living space with a large rec room, games area, and a versatile bedroom currently set up as a gym, ideal for a studio, office, or home-based business. Outdoors, the private yard backs onto woods and offers a deck, patio, fire pit with seating, and a pickleball court for year-round enjoyment. All this, just minutes from amenities and with easy 401 access, makes this property the complete package. (id:60365)
115 Lakeshore Road Rr 2 Road
Norfolk, Ontario
Welcome to your private country retreat just minutes from Port Burwell and the shores of Lake Erie! This beautifully crafted 4+1 bedroom, 2-bathroom home sits on a picturesque 4.28-acre lot and offers the perfect blend of modern living and rural charm. Step onto the covered cedar front porch and into an open-concept main floor designed for both style and function. The bright and airy living space features engineered hardwood flooring and flows seamlessly into a gourmet kitchen, complete with stunning white floor-to-ceiling Pioneer cabinetry, a contrasting black island with granite countertops, and a massive walk-in pantry. A main floor bedroom, full 4-piece bathroom, and convenient laundry room round out this level. Upstairs, you'll find a spacious primary bedroom with a large walk-in closet, two additional generous-sized bedrooms, and a luxurious 4-piece bathroom featuring a glass walk-in shower. The fully finished basement extends your living space with an additional bedroom, large rec room, and ample storage, perfect for a growing family or guests. Outside, the possibilities are endless! The 32' x 40' shop is a dream for hobbyists or business owners, featuring two 10' x 10' doors, a loft area, two separate 100-amp panels (with 200 amps at the pole), a cozy wood stove, and heated floors. Other highlights include a durable steel roof, Hardie Board exterior siding, and unbeatable privacy, all just minutes from the beach, marina, trails, and village amenities. Whether you're looking for peaceful country living, space to grow, or a functional live/work setup-this one checks all the boxes! (id:60365)

