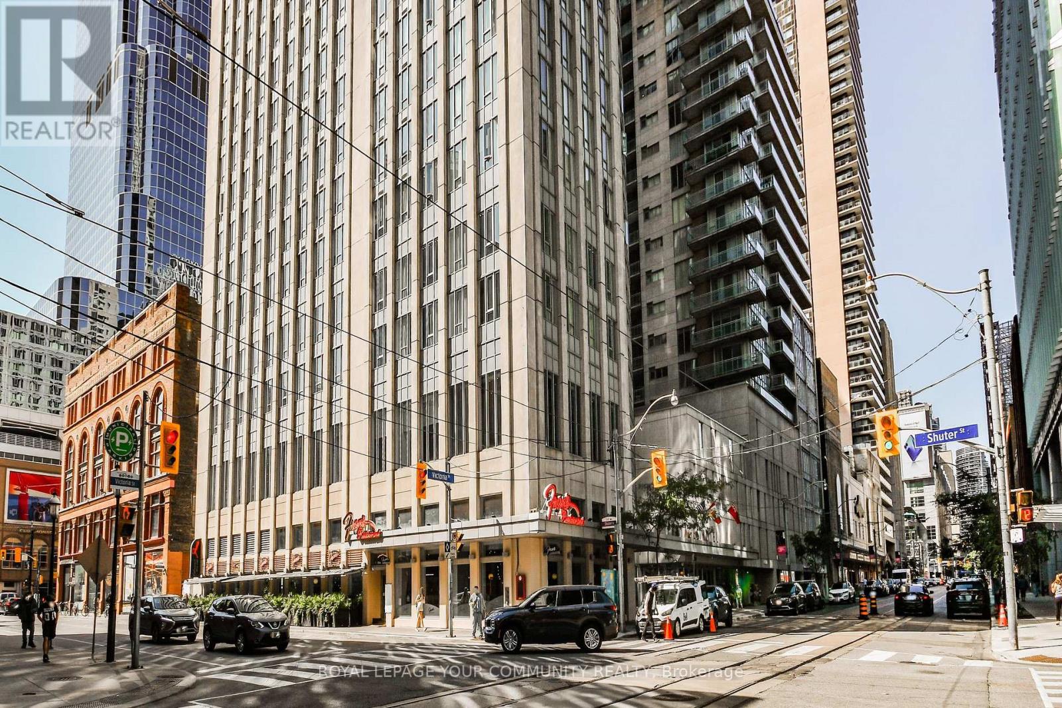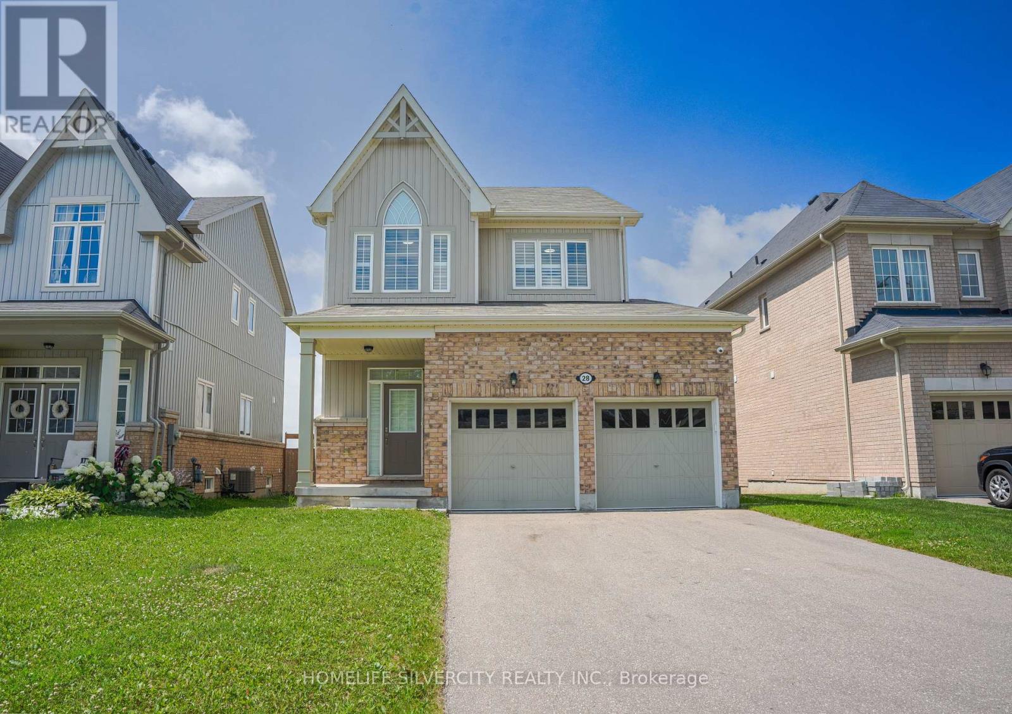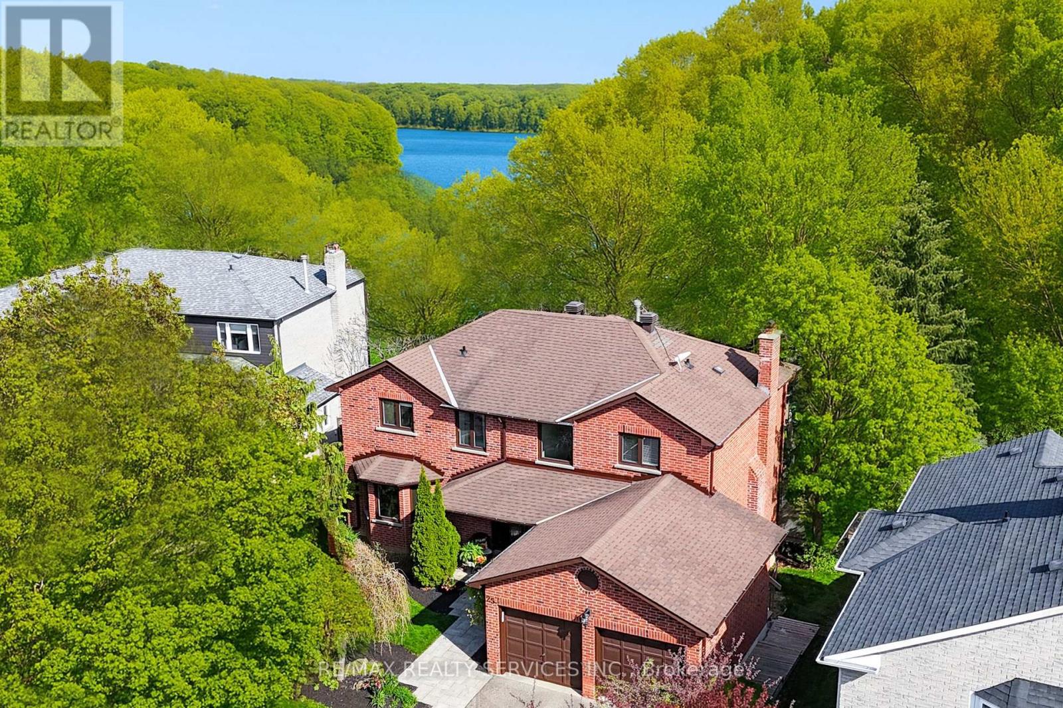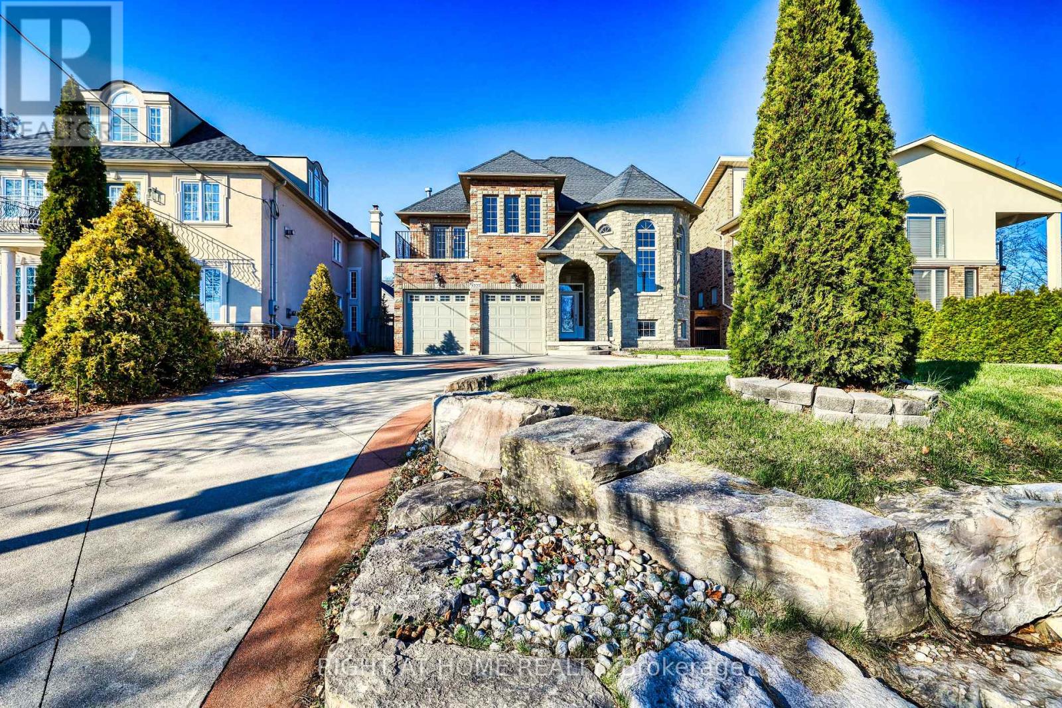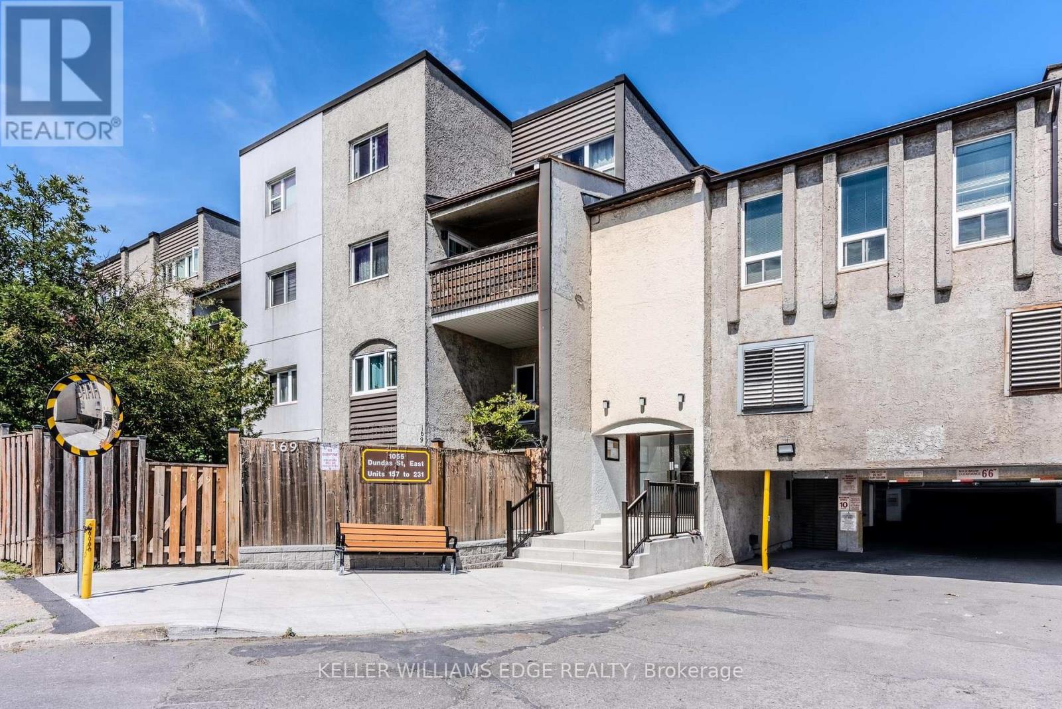1115 - 200 Victoria Street
Toronto, Ontario
Experience stylish downtown living at the renowned Pantages Hotel & Spa. This bright, fully furnished studio condo offers a smart layout with a modern Euro-style kitchen, making it the perfect choice for young professionals, first-time buyers, investors, or international students. Enjoy hotel-inspired amenities, including concierge service, fitness facilities, and the brand-new 5th floor outdoor terrace featuring lounge seating, firepits, BBQs, and gardens. Overlooking the iconic Massey Hall, this suite places you steps from Dundas Square, the Eaton Centre, universities, hospitals, and Toronto's top restaurants. With the Financial District nearby and the TTC subway at your doorstep, commuting is effortless. Whether for personal use, a corporate stay, or a smart investment, this is a rare opportunity to own in the vibrant heart of Toronto. (id:60365)
57 Alameda Avenue
Toronto, Ontario
A show stopper! Stunning house in Toronto's desirable Oakwood Village neighborhood and steps away from Eglinton's new subway line. This elegant 3-story home offers 4,500 sqft of total living space with almost 3,200 square feet of above-grade contemporary design and luxurious finishes. Featuring 4 spacious bedrooms and 6 beautifully appointed bathrooms, it seamlessly blends style and functionality. The open-concept main floor flows from a sleek kitchen outfitted with premium appliances and custom cabinetry to the inviting living and dining areas. Each bedroom boasts generous space and a private en-suite. Primary suit serves as a true sanctuary, spa-inspired bath with heated floor, and a X-large walk-in closet. This home redefines modern living. Basement offers almost 1,300 sqft of living space that is nearly backyard level and includes second laundry rough-in, extra bedroom and a 3-piece bathroom. Electric car charger rough-in is conveniently available in the garage. (id:60365)
566 Queen Street W
Toronto, Ontario
Prime Street Front Investment Opportunity Situated In The Heart Of Queen Street West, One Of Toronto's Mot Vibrant Retail Thoroughfares. Ideal For Investors Looking To Establish A Presence In One Of Toronto's Most Prestigious Neighborhoods. This Versatile Mixed-Use Property Offers Excellent Street Front Exposure, Premium Area Amenities, A Well Maintained Commercial Storefront, And Spacious Renovated Residential Units With A Touch Of Charm. Ground Floor Retail Space Currently Operating As A Bar And Restaurant Equipped With Liquor License. All Bar And Restaurant Equipment Is Owned By The Seller And Can Be Included In The Sale As A Turn-Key Operation. Current Commercial Tenant Is On A 5+5 Year Lease Term However, Buyer To Assume The Existing Commercial Tenant. 2nd Floor Consists Of 3 Spacious 1Bdrm Residential Units With Front And Rear Entrances To The Building. All Residential Units Have Been Vacated For Selling Purposes. Basement Is Approximately 2000sqft Equipped With Front And Rear Access Points To Retail Space. Roof Replaced With Up To Date Rubber Material In 2018. Electrical 400 AMPS. All Residential Units Have Newly Installed Double Pump Mitsubishi Hearing Units. 5 Hydro Meters On Premises (Residential Units, Ground Floor, And HVAC System). Marketing Brochure And Rent Roll Available Upon Request. Bring Offers! (id:60365)
566 Queen Street W
Toronto, Ontario
Prime Street Front Investment Opportunity Situated In The Heart Of Queen Street West, One Of Toronto's Mot Vibrant Retail Thoroughfares. Ideal For Investors Looking To Establish A Presence In One Of Toronto's Most Prestigious Neighborhoods. This Versatile Mixed-Use Property Offers Excellent Street Front Exposure, Premium Area Amenities, A Well Maintained Commercial Storefront, And Spacious Renovated Residential Units With A Touch Of Charm. Ground Floor Retail Space Currently Operating As A Bar And Restaurant Equipped With Liquor License. All Bar And Restaurant Equipment Is Owned By The Seller And Can Be Included In The Sale As A Turn-Key Operation. Current Commercial Tenant Is On A 5+5 Year Lease Term However, Buyer To Assume Existing Commercial Tenant. 2nd Floor Consists Of 3 Spacious 1Bdrm Residential Units With Front And Rear Entrances To The Building. All Residential Units Have Been Vacated For Selling Purposes. Basement Is Approximately 2000sqft Equipped With Front And Rear Access Points To Retail Space. Roof Replaced With Up To Date Rubber Material In 2018. Electrical 400 AMPS. All Residential Units Have Newly Installed Double Pump Mitsubishi Hearing Units. 5 Hydro Meters On Premises (Residential Units, Ground Floor, And HVAC System). Marketing Brochure And Rent Roll Available Upon Request. Bring Offers! (id:60365)
566 Queen Street W
Toronto, Ontario
Prime Street Front Investment Opportunity Situated In The Heart Of Queen Street West, One Of Toronto's Mot Vibrant Retail Thoroughfares. Ideal For Investors Looking To Establish A Presence In One Of Toronto's Most Prestigious Neighborhoods. This Versatile Mixed-Use Property Offers Excellent Street Front Exposure, Premium Area Amenities, A Well Maintained Commercial Storefront, And Spacious Renovated Residential Units With A Touch Of Charm. Ground Floor Retail Space Currently Operating As A Bar And Restaurant Equipped With Liquor License. All Bar And Restaurant Equipment Is Owned By The Seller And Can Be Included In The Sale As A Turn-Key Operation. Current Commercial Tenant Is On A 5+5 Year Lease Term However, Buyer To Assume Existing Commercial Tenant. 2nd Floor Consists Of 3 Spacious 1Bdrm Residential Units With Front And Rear Entrances To The Building. All Residential Units Have Been Vacated For Selling Purposes. Basement Is Approximately 2000sqft Equipped With Front And Rear Access Points To Retail Space. Roof Replaced With Up To Date Rubber Material In 2018. Electrical 400 AMPS. All Residential Units Have Newly Installed Double Pump Mitsubishi Hearing Units. 5 Hydro Meters On Premises (Residential Units, Ground Floor, And HVAC System). Marketing Brochure And Rent Roll Available Upon Request. Bring Offers! (id:60365)
6 - 823 Millwood Road
Toronto, Ontario
Prime South Leaside: 2-bedroom apartment with modern stainless steel appliances. Perfect for roommates or those that want a separate office space. Newly renovated unit with en-suite laundry! Highly rated Leaside High, Rolph Road, and Bessborough school zones. Located in one of the most affluent neighbourhoods in Toronto, with convenient access to shopping, parks, great schools, restaurants, transit. Leaside offers a harmonious blend of contemporary living and outdoor leisure, making it an ideal choice for those seeking a comfortable and convenient lifestyle. (id:60365)
28 Jenkins Street
East Luther Grand Valley, Ontario
Welcome Home! This stunning 3+1 bedroom, 3-bathroom, two-storey home is move-in ready and located just minutes from Grand Valley Public School perfect for families seeking comfort, style, and convenience. Offering a quick closing date, this property is ideal if you are ready to settle in without the wait. The bright and modern kitchen features stainless steel appliances, a cozy breakfast area, and a stylish backsplash (Sept 2024). The spacious separate dining room is perfect for hosting family gatherings and special occasions. Upstairs, you'll find three generous bedrooms, including a primary with a custom-built closet (Sept 2024), plus the convenience of an upstairs laundry room. The fully finished basement offers additional living space with a bedroom, bathroom, and its own separate laundry machines ideal for guests or multi-generational living. The updated TV console décor (Sept 2024) adds a modern touch.Recent upgrades (Sept 2024) include: Hardwood flooring upstairs (replacing carpet) Epoxy flooring in the garage New chandeliers and lighting fixtures Custom closet in the primary bedroom Updated basement TV console décor Other highlights include California shutters throughout and a private backyard retreat with a well-maintained 21ft above-ground pool (installed 2021)perfect for summer fun and entertaining.With a thoughtful layout, stylish upgrades, and a location in a welcoming community, this home truly checks all the boxes. Do not miss your chance book your showing today before its gone! (id:60365)
25 Brookbank Court
Brampton, Ontario
Discover an extraordinary opportunity to own a one-of-a-kind property backing directly onto the protected Heart Lake Conservation Area, just steps away from the lake. Experience cottage living in the city with this rare ravine retreat. Nestled on a quiet cul-de-sac, this home provides complete privacy with no foot traffic and no risk of future development. Enjoy direct backyard access to year-round activities including hiking, biking, kayaking, skating, skiing, an outdoor pool, splash pad, and treetop trekking at Heart Lake Conservation Park.This executive 4+1 bedroom, 4 bathroom home offers nearly 4,000 sq. ft. of upgraded living space, designed for both everyday comfort and unforgettable entertaining. Step inside the gourmet chefs kitchen with granite counters, walk-in pantry, hardwood floors, pot lights, and spacious breakfast area with a picturesque view of nature. Open-concept family room with a cozy wood-burning fireplace, formal living and dining rooms offer ample space for entertaining inside. The expansive primary suite features a walk-in closet, 4-piece ensuite with separate soaker tub and shower. Three additional bedrooms and a shared 4-piece bath complete the upper floor.The walk-out basement with separate entrance is filled with natural light from oversized windows and offers a 5th bedroom, a large rec room with wood-burning fireplace, and a kitchenette perfect for entertaining or a potential in-law suite.Take-in breathtaking sunrise views through custom windows and doors, or from the treehouse-style upper balcony. The forest-lined backyard is ideal for gatherings, with expansive deck and patio, offering exceptional outdoor living space. Adjacent homes are set back to ensure no direct visibility, enhancing the feeling of privacy.This rare combination of location, privacy, and direct conservation access delivers lasting value. (id:60365)
3227 Lakeshore Road
Burlington, Ontario
Welcome to the Heart Of Roseland Burlington. This Water Front Jaw Dropping Beauty Shows The Most Exquisite Finishes & Carpentry. With Vast Expanses Of Glass And Brightness, Open Concept Plan Ideal For Entertaining, Enjoy The Morning Sunrise From The Private Balcony Off The Spacious Primary Bedroom Complete With 5 Pc Ensuite Bath & Wic, This immaculate house combines the modern open-concept design with great comfort. Enjoy almost over 4000 sqft of living space, lots of natural light, 9ft ceilings. The spacious kitchen features stunning granite countertops, a breakfast island, and upgraded stainless steel appliances. The house includes 4 BD (3 primary room), 4+1 bathrooms, an incredible family room, kitchen and Bed room, Immaculate Living Room with the view on Lake Ontario, finished basement with bedroom and bathroom, 3 cozy fireplaces, hardwood flooring, backyard w/seating area, organized walk-in closet. This stunning home is designed for both comfort and luxury, featuring two cozy electric fireplaces for added warmth and ambiance. The kitchen is equipped with premium stainless-steel appliances, including a sleek stove and oven, fridge, dishwasher, while a full-size LG washer and dryer ensure convenience. Energy-efficient LED lighting brightens the space, complemented by stylish window coverings and beautiful hardwood flooring throughout. Outside, the backyard offers a peaceful seating area, perfect for relaxing or entertaining. Additional highlights include spacious, organized walk-in closets for effortless storage, making this home as functional as it is beautiful. (id:60365)
123 Mcroberts Avenue E
Toronto, Ontario
Beautiful cozy home in the Heart of St.Clair west has so much to offer Only 5 minutes far for LRT perfect for a family backing to the beautiful greenery. This home has amazing very private backyard for BBQ, garden . Parks. Community Centre, Restaurants and Coffee Shops around every corner. Stock Yards Shopping.Great schools walking distance. (id:60365)
806 Banks Crescent
Milton, Ontario
Top 6 Reasons to own. Welcome Home to Milton! Discover this stunning freehold townhome, perfect for families and nature lovers, located in a sought-after Milton neighborhood. This home combines spacious living with an unbeatable location, offering everything you need and more. 1: Spacious & Bright: Approximately 1,900 sq ft of above-grade living space plus a recently fully finished 800 sq ft legal basement(2024) with full bath, kitchenette, wet bar and 200Amps line. 2: Designer Kitchen: A modern, open-concept kitchen with a center island, quartz countertops, stainless steel appliances, and a beautiful backsplash. 3: Main Floor Appeal: Enjoy 9-foot ceilings, hardwood floors, and a walk-out from the living/dining area to a private, fenced backyard. 4: Three Huge Bedrooms: All three bedrooms are generously sized and feature their own walk-in closets, providing incredible storage. 5: Convenience is Key: The primary bedroom includes a 5-piece ensuite, and the upstairs laundry room makes chores a breeze. 6: Prime Location: Steps away from Milton General Hospital, Park, and Trails. A nearby Dog park is a huge bonus for pet owners! This home truly offers the best of Milton living, with easy access to schools, highways, and all amenities. It's the perfect place to grow and thrive. (id:60365)
227 - 1055 Dundas Street E
Mississauga, Ontario
Add your personal touches to this Charming 3-Bedroom, 2-Bath Upper-Level Townhome! Perfect for first-time buyers, this bright and inviting home offers a spacious layout with plenty of natural light. Enjoy a large kitchen and open-concept living/dining area with a walk-out to your private balcony ideal for morning coffee or evening relaxation. The massive primary bedroom features double closets for all your storage needs, while the additional bedrooms provide plenty of space for family, guests, or a home office. Conveniently located near Hwy 427, QEW, schools, shopping, parks, public transit, and more, everything you need is just minutes away! (id:60365)

