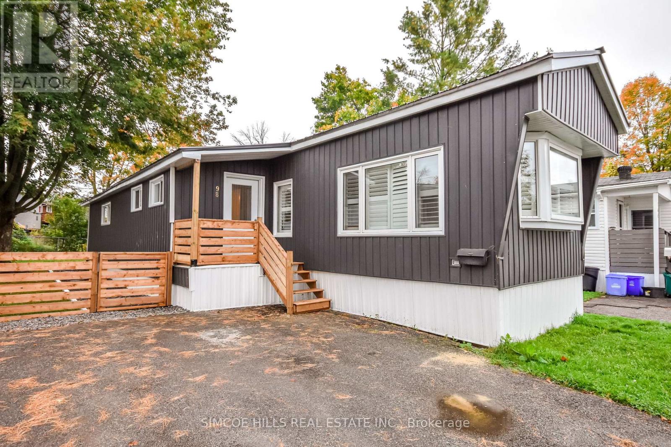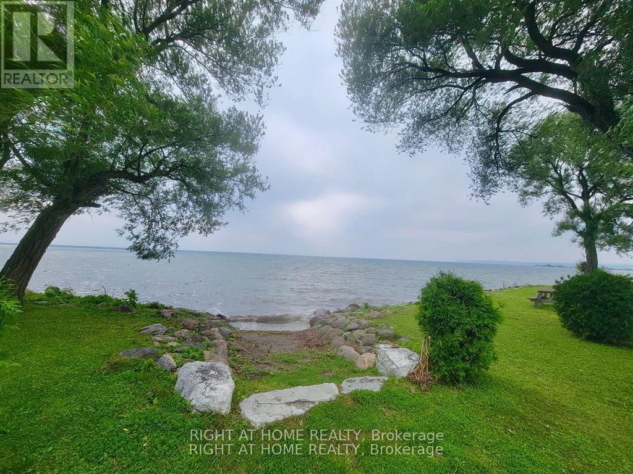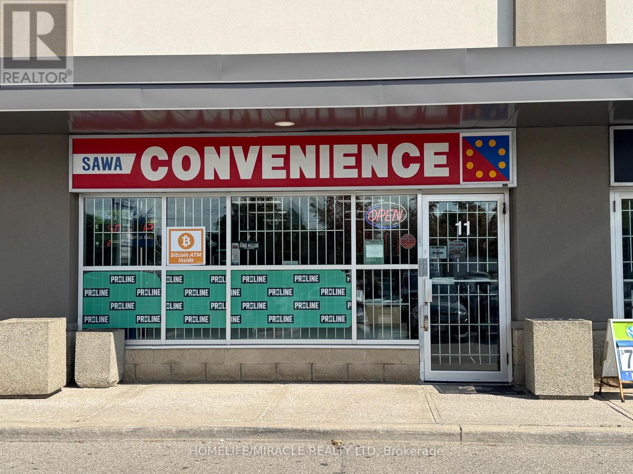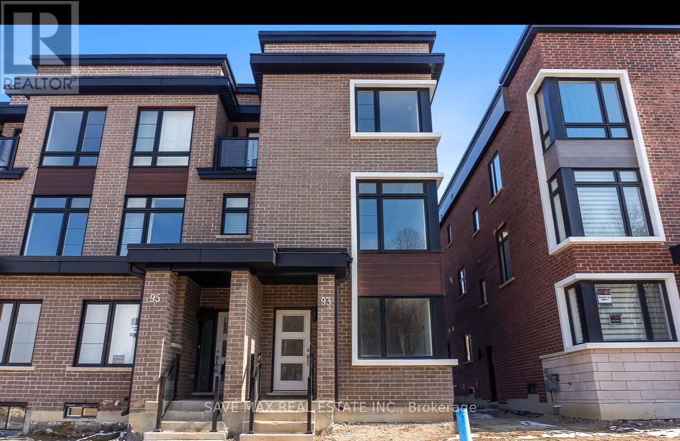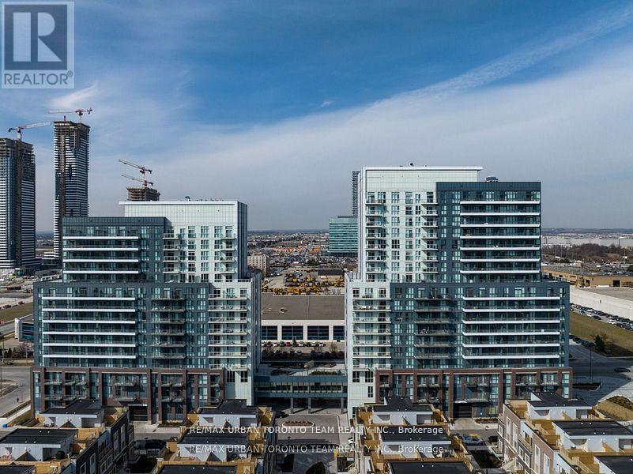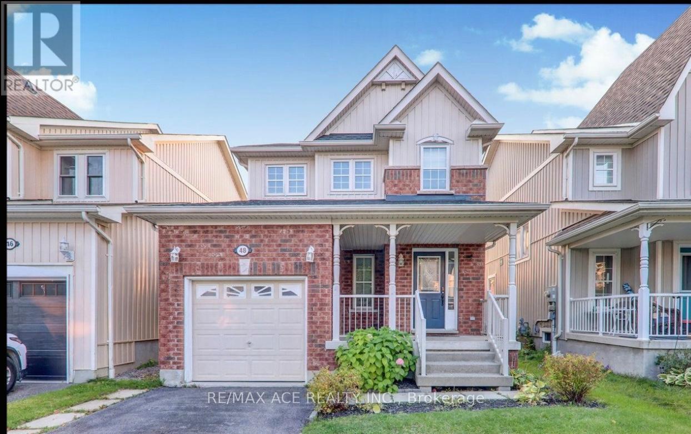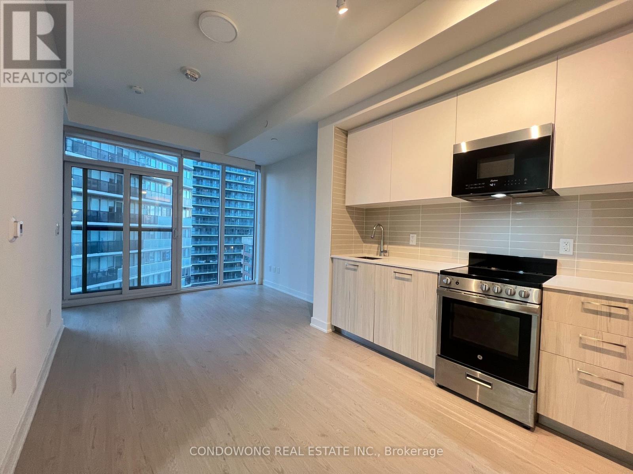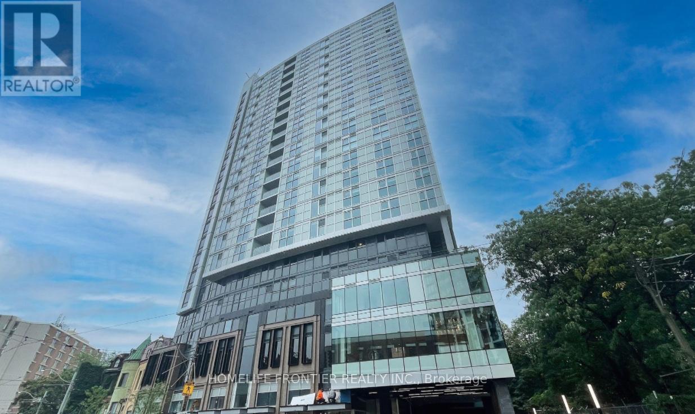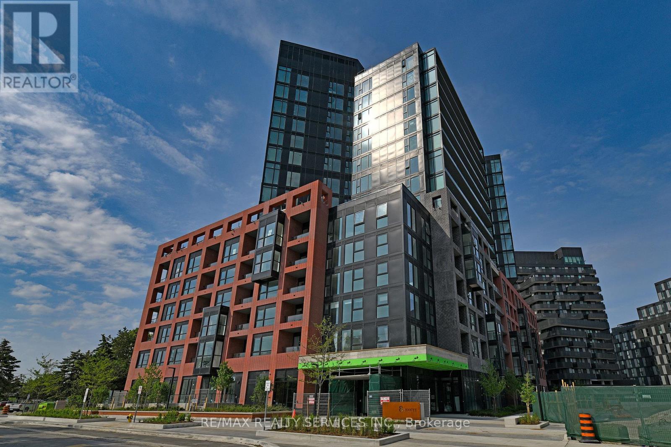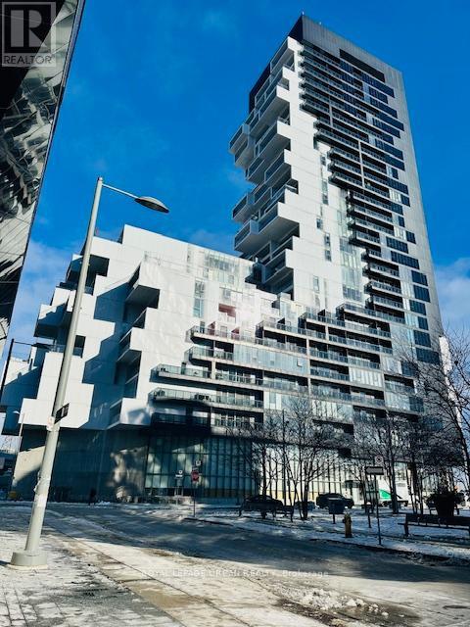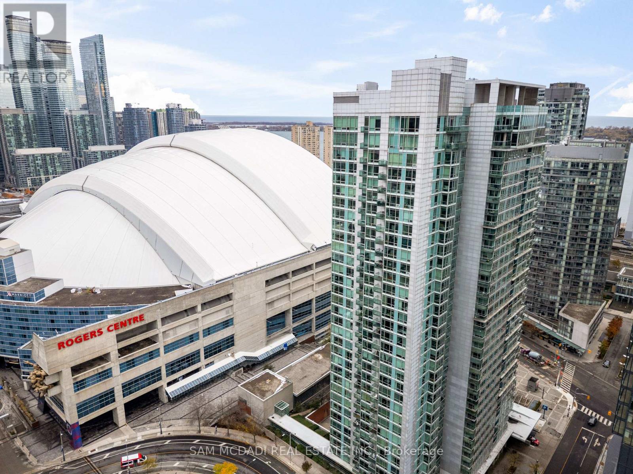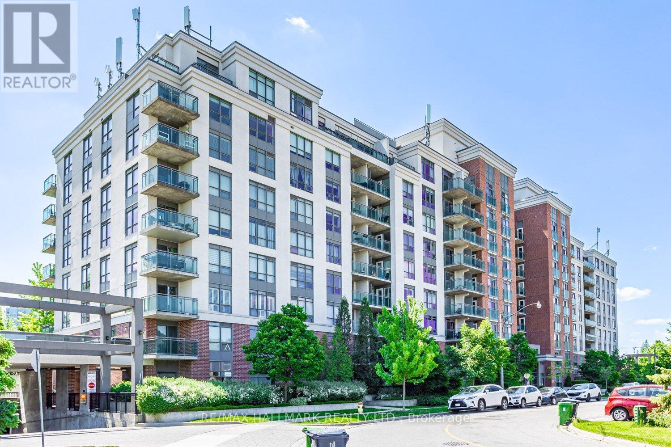98 - 580 West Street S
Orillia, Ontario
Welcome to Lakeside Estates in beautiful Orillia (formerly Parkside estates), where comfort meets convenience! This move-in-ready mobile home has been tastefully updated from top to bottom, offering modern finishes and worry-free living. Recent upgrades include new siding, skirting, and a sun porch addition (2025), new steel roof and windows, (2023), new hot water tank (2025), washer & dryer (2024), new front and back door, new shutters, fresh paint throughout, and updated flooring. You will also appreciate the new sod, newer stove, and microwave. every detail has been thoughtfully cared for. All the big-ticket updates are done, just move in and enjoy easy living in this welcoming community near Lake Simcoe, shopping, and all of Orillia's amenities. New lot rental is 665/m, taxes - 55.82/m. Total Monthly: $720.82 This fee includes lot lease, water and sewer, garbage pickup and street snow removal. *back steps/porch now complete (id:60365)
Lower Level - 215 Bayview Avenue
Georgina, Ontario
Beautiful and spacious basement unit located in a newly built custom home, offering a bright and modern living space with 8-foot ceilings throughout. This well-designed unit includes its own private in-suite laundry for maximum convenience and comfort. With two dedicated parking spaces, this rental is ideal for professionals, couples, or small families seeking a high-quality living experience.Located just a few steps from a private beach, this home provides rare access to peaceful waterfront living-perfect for relaxing, walking, or enjoying sunny days by the lake. The layout offers generous living and dining areas, ample lighting, quality finishes, and a clean, contemporary feel. Situated in a quiet and desirable neighbourhood, the property offers easy access to schools, parks, shopping, and major routes.A unique opportunity to live in a luxury custom home with exceptional features, privacy, and the added bonus of a private beach only moments away. (id:60365)
11 - 8633 Western Road
Vaughan, Ontario
Convenience Store in Vaughan is For Sale. Located at the busy intersection of Langstaff Road & Weston Road. Very Busy, High Traffic Area and Popular Neighbourhood Convenience Store. Surrounded by Fully Residential Neighbourhood, schools, Highway and more. Excellent Business with High Sales, Long Lease, and more. Convenience Store Good Weekly Sales, Tobacco Sales Portion: Approx. 70%, Other Sales Portion: Approx. 30%, High Lotto Commission, Potential to add BEER & WINE, Vape Store, Key Cutting, Courier Service to increase the revenue, Lease Term: Existing 8 + 5 years option to renew, Rent: $5776.58 including TMI. (id:60365)
93 Cornell Rouge Boulevard
Markham, Ontario
Situated in the heart of the highly desirable Cornell Rouge community, this home offers exceptional convenience while surrounded by nature, parks & beautifully planned neighbourhood streets. Located at the corner of Highway 7 & Donald Cousens Parkway, you are just minutes from the Cornell Bus terminal, making commuting seamless with access to Viva & YRT routes. Steps from the Cornell Community Centre, Markham Stouffville Hospital, top-rated schools, daycare options & everyday amenities, this location is ideal for growing families and professionals alike. Enjoy proximity to Rouge National Urban Park, scenic trails as well as Markham's charming historic Main Street with its boutique shops & dining. With quick access to highways 407, 404 & 407 this modern, impeccably upgraded townhome combines unparalleled comfort with an unbeatable location - truly a property that will impress. This beautiful end-unit three-storey townhome features a practical layout with one bedroom and one full washroom on the main floor. With a total of four bedrooms and four washrooms this home offers the perfect blend of style, comfort & functionality. Hardwood floors run through the main and second floors complementing the fully upgraded kitchen with built-in appliances & a sleek centre island. The second floor includes both a separate family & living room with walkout to a spacious balcony. A cozy fireplace and big windows fill the space with warmth & natural light, creating an inviting atmosphere for family gatherings. The third floor showcases three generous bedrooms, including a primary suite with a spa-like ensuite & private balcony access. (id:60365)
1712 - 10 Honeycrisp Crescent
Vaughan, Ontario
Mobilio - 1 Bedroom Plus Den, Facing North. Open Concept Kitchen Living Room - 541 Sq.Ft., Ensuite Laundry, Stainless Steel Kitchen Appliances Included. Engineered Hardwood Floors, Stone Counter Tops. Amenities To Include A State-Of The-Art Theatre, Party Room With Bar Area, Fitness Centre, Lounge And Meeting Room, Guest Suites, Terrace With Bbq Area And Much More. Just South Of Vaughan Metropolitan Centre Subway Station, Quickly Becoming A Major Transit Hub In Vaughan. Connect To Viva, Yrt, And Go Transit Services Straight From Vaughan Metropolitan Centre Station York U, Seneca College York Campus 7-Minute Subway Ride Away. Close To Fitness Centres, Retail Shops, . Nearby Cineplex, Costco, Ikea, Dave & Buster's, Eateries And Clubs. 1 Locker Included (id:60365)
48 Cranborne Crescent
Whitby, Ontario
Beautiful, Bright and Elegant 3 + 1 Bedroom Home in One of Brooklin's Sought After Neighborhoods. The Spacious and Open Concept Layout Entertains a Large Eat-In Kitchen with Beautiful S/S Appliances. Laminate & Tile Floors. Finished Basement waiting for your Artistic Touch. A Beautiful Deck Composite leading to a Deep Backyard, Indoor Access Garage & Classy Light Fixtures ** This is a linked property.** (id:60365)
1507 - 65 Mutual Street
Toronto, Ontario
This Ivy Condos Bright & Spacious Functional Layout Br w/Windows. DenIs Ideal For Home Office. Open City Views. High End Finishes Inc 9 Ft Ceiling, Flr To Ceiling Windows, Wide Plank Flooring, Quartz Counter. Contemporary Kitchen and Designer Bathroom. In the heart of Downtown. Short Walk to Eaton Center, Yonge Dundas Square, TMU & Subway. Steps to 24 Hr Streetcar, Groceries, Cafes & Restaurants. (id:60365)
2111 - 219 Dundas Street E
Toronto, Ontario
Top Builder Menkes Delivers Another Top Notch Project To The Downtown Core With Resident-Focused Design & Craftsmanship. Stunning Two Bedroom Unit Condo At In In. Master Room Walk-In Closet. Modern Designed Kitchen W/Luxury Brand Of Appliances. Excellent And Convenient Location, Close To Ryerson, U Of T, Ocad U And George Brown College. Short Walk To Dundas Square & Eaton Centre, Door Steps For Street Car, Tim Hortons/Starbucks. A Lot Of Shops And Restaurants. Don't Be Far From All Hubs & Conveniences Like Shopping, Coffee, Schools, Subways-All Within Walking Distance. Enjoy Downtown The Way It Was Meant To Be! 24H Concierge, Party Room, Media Room, Co-Work Space, Yoga & Fitness, Rooftop Terrace (id:60365)
0419 - 8 Tippett Road
Toronto, Ontario
Welcome to the Express Condos in Clanton Park! 24-Hour Concierge! 1 Bed, 1 Bath with Almost 500 sq ft of Living Space! Bright & Airy Open-Concept Floor plan! Floor-to-Ceiling Windows! Modern Kitchen with Stainless Steel Appliances. Well appointed Living Room with Large Windows. Private Balcony Overlooking Courtyard! Steps to the Wilson Subway Station. Minutes to Hwy 401/404. Perfect for Commuters! Excellent Walkability to Shops & Dining! Ensuite Laundry! On-Site Amenities Will Not Disappoint! 24 Hr Concierge, Visitor Parking, Exercise Room, BBQ Courtyard, Pet Spa, Party & Dining Room, Splashpad, Guest Suites. (id:60365)
2705 - 170 Bayview Avenue
Toronto, Ontario
FULLY FURNISHED - 1 Bedroom + Den in Award Winning Building! 570 sq. Ft. of modern loft living w/ combined living room and kitchen, integrated appliance, cement ceilings and exposed ducts. Walk out balcony w/ clear East Exposure from the 27th floor overlooking Corktown Common Park. Spacious bedroom w/ a three door closet system, den is semi enclosed furnished w/ twin bed for guests. Floor to ceiling windows throughout living room and bedroom w/ roll down blinds. Modern four piece bathroom w/ generous storage and installed bidet. Quiet Building and neighbourhood parked in the corner of city. Building is Energy and Environmental Design and has a LEED Gold Certification w/ green roof deck. Within walking to distance to TTC, restaurants, newly built YMCA, shops, Distillery District, Riverdale. Building Amenities: 24 hr Concierge, Gym, Yoga rm, Outdoor Lap Pool, Guest Suites and Party room. Unit will be professionally cleaned throughout prior to occupancy. (id:60365)
1006 - 81 Navy Wharf Court
Toronto, Ontario
Bright Corner 1-Bedroom + Den with floor-to-ceiling windows and breathtaking unobstructed lake view from the sought-after south-west exposure. Equipped with stainless steel appliances, freshly painted throughout, and a modern, spacious feel. Fantastic layout-one of the best in the building-with a large den. Includes a parking spot and one locker located close together. Step into this sun-drenched suite where elegance meets unbeatable convenience. The open-concept layout seamlessly blends the living, dining, and kitchen areas, creating the perfect space for entertaining or unwinding. Amenities include Indoor pool, jacuzzi, saunas, full fitness centre, theatre room, guest suites, party room, landscaped garden, BBQ area, 24-hour concierge, and plenty of visitor parking. All in the heart of downtown-city living at its finest. (id:60365)
510 - 120 Dallimore Circle
Toronto, Ontario
Welcome to 120 Dallimore Circle! This beautifully renovated 1-bedroom plus enclosed den offers the versatility of a two-bedroom layout. The den is fully enclosed with a door, perfect as a guest room or private office, featuring inside lighting not typical in dens. Upgrades include added lighting, black accent faucets and fixtures, a floating vanity, a custom glass bathtub, refreshed kitchen finishes with a stylish breakfast bar, and upgraded indoor blinds. The open balcony provides a peaceful green view of lush trees, while the bedroom and living room overlook serene surroundings. Enjoy building amenities including an indoor pool, sauna, fitness centre with recently updated equipment, party room, media room, and billiards room. Ideally located just minutes from Eglinton LRT, TTC bus stops, Don Mills shopping hub, schools, major highways, and walking trails. Move-in ready with style and functionality! (id:60365)

