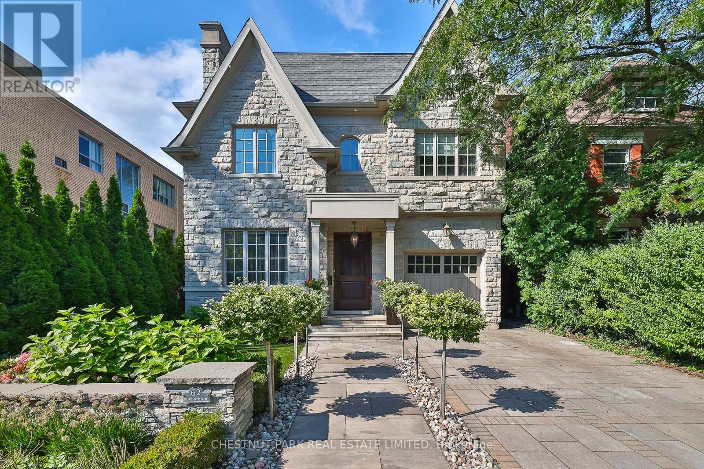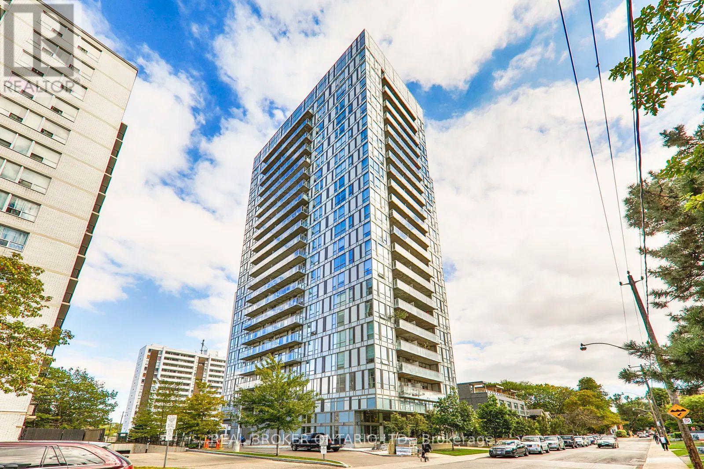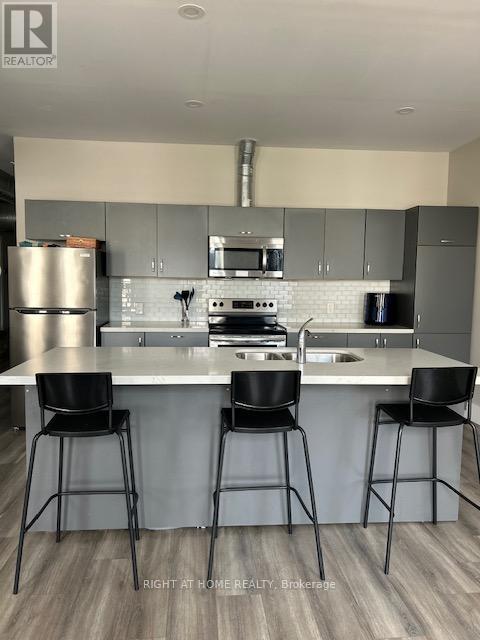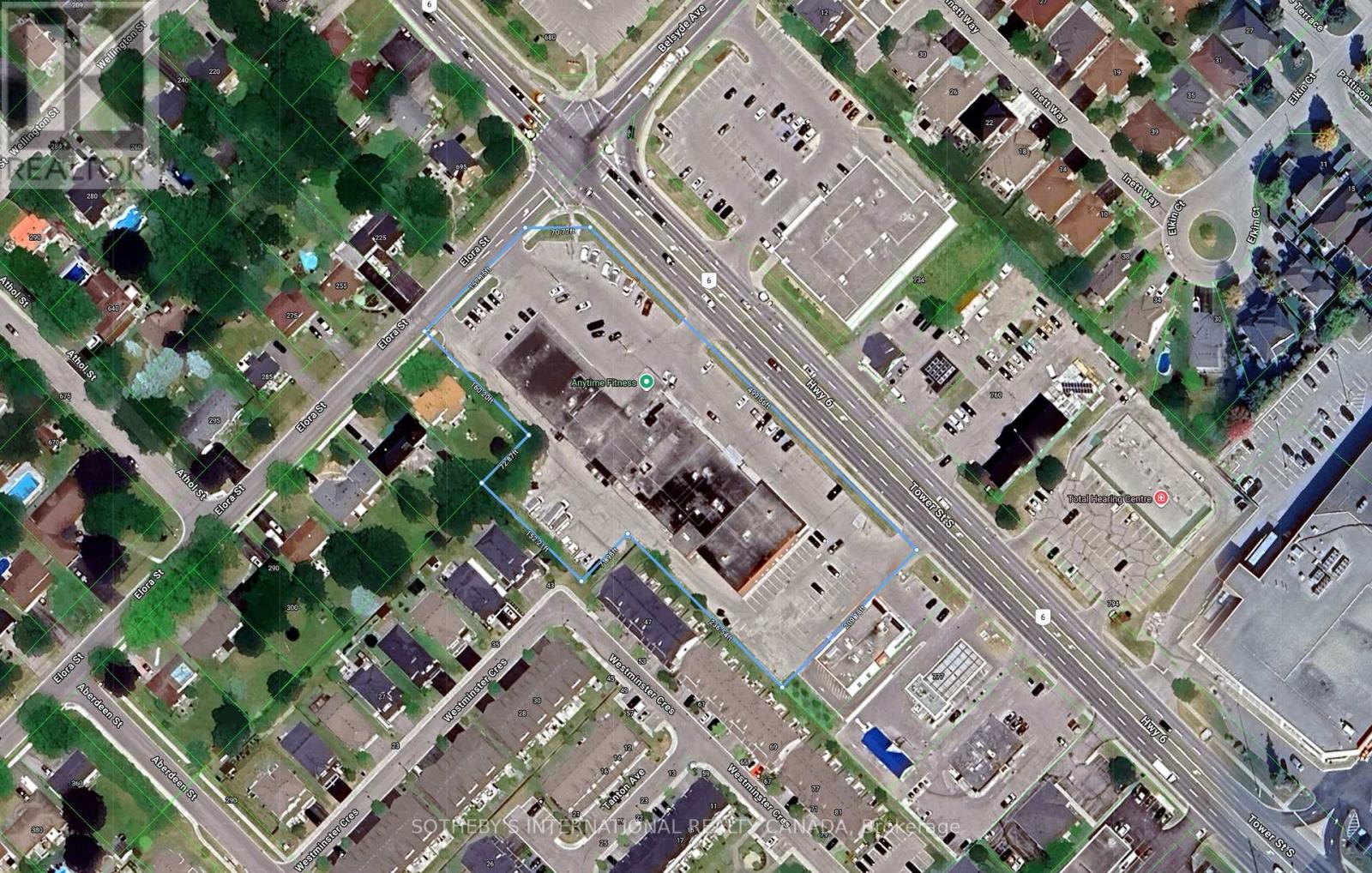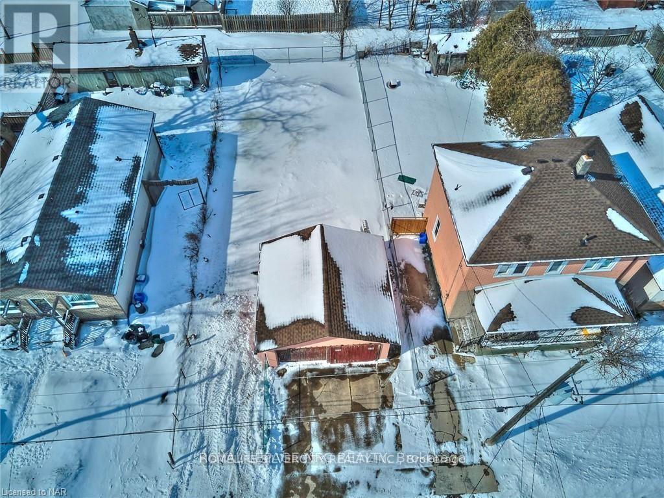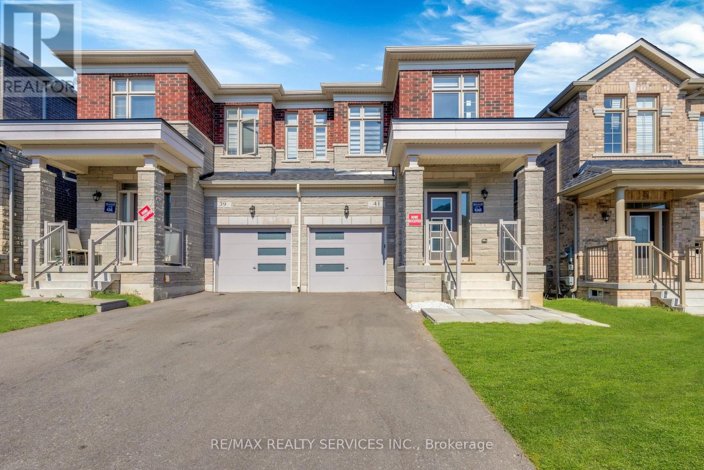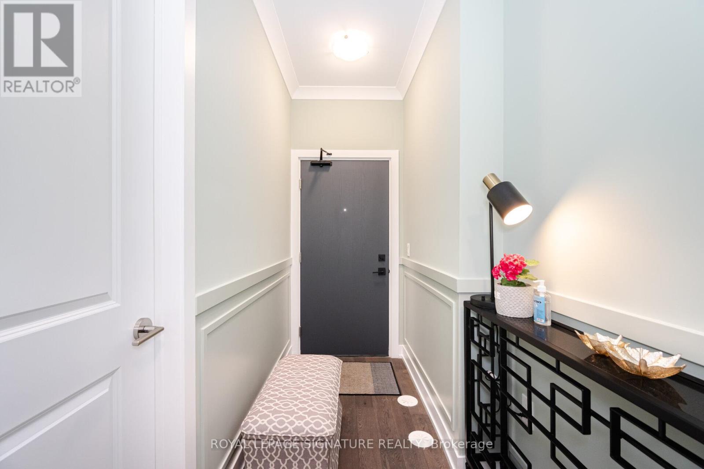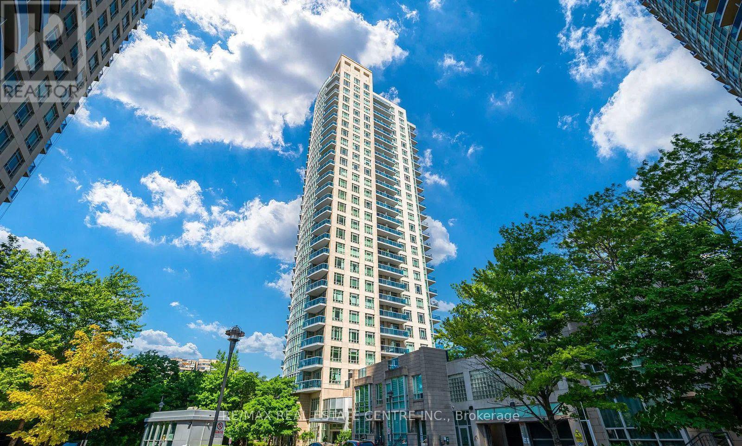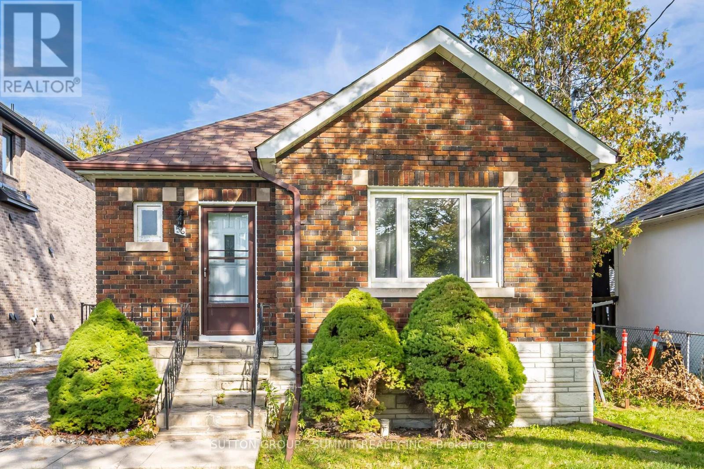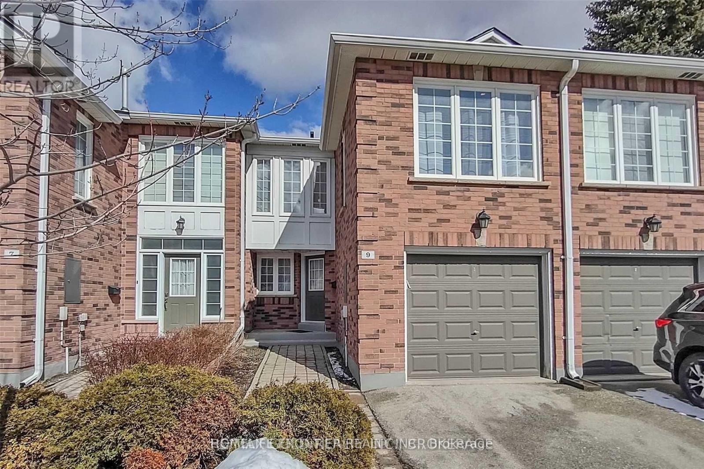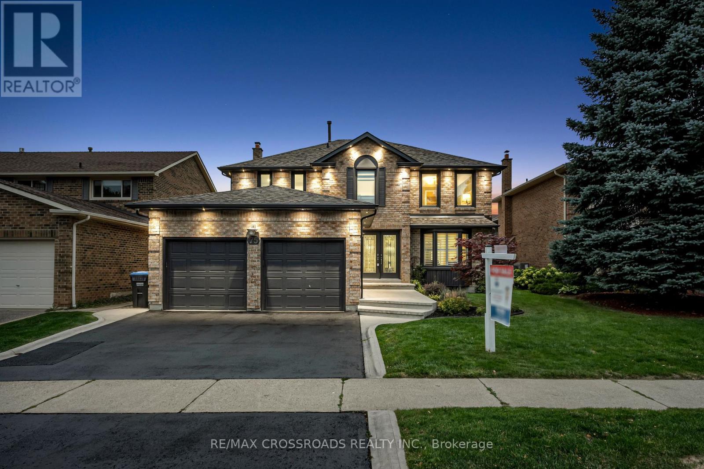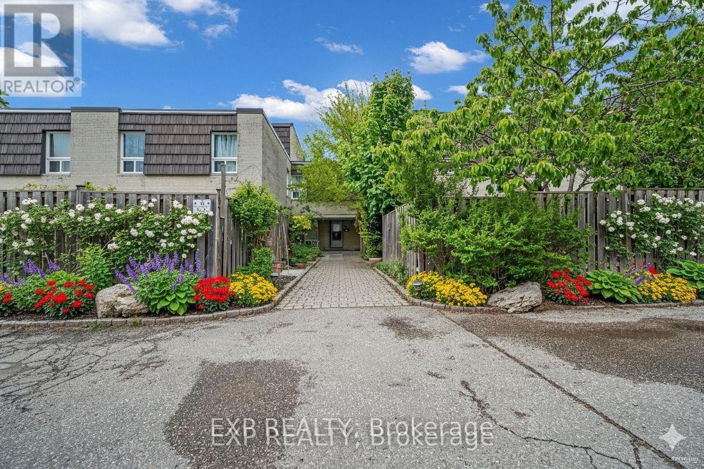62 Heath Street W
Toronto, Ontario
Welcome to 62 Heath St West, built in 2013 by Rosewood Custom Homes with exceptional finishes throughout. Inspired by five-star hotel design, this home showcases craftsmanship and materials that endure. Balance and symmetry define the architecture, complemented by 10-foot ceilings, bespoke millwork, natural stone, and oak floors. Every detail from curated lighting to professional landscaping reflects long-term investment in quality and understated prestige. The layout provides generous entertaining areas, a gourmet kitchen with a large marble island, and seamless indoor-outdoor flow to a landscaped garden with stone terraces and built-in BBQ. The skylit second level features a breathtaking primary suite, while two additional bedrooms have direct bathroom access and a fourth serves as a paneled office with built-ins and skylight. Direct garage access to the home and a separate side entry with mud room ensure convenience. The finished lower level features eco-friendly cork flooring, a well-equipped gym, wine cellar, office and newer media wall with biofuel fireplace. Transit: Steps to Yonge & St. Clair subway and Avenue Road buses to downtown. Schools: Brown Jr PS and Deer Park Jr & Sr PS, private schools UCC, BSS, Branksome, St. Michaels, and The York School, easy access to U of T and TMU. Amenities: Steps to fine dining, cafes and shops in Yorkville, Summerhill, and Forest Hill Village. With over 4,400 sf of living space this move-in-ready residence offers quiet luxury, strong value, and timeless appeal in one of Torontos most established enclaves. (id:60365)
1509 - 83 Redpath Avenue
Toronto, Ontario
This bright and spacious unit is a perfect blend of style and functionality, featuring gleaming hardwood floors, sleek stainless steel appliances, and granite kitchen counters, perfect for both cooking and entertaining. Soaring 9-foot ceilings add an airy, open feel to the space. A large west-facing balcony with gorgeous south views of the city skyline. 2 Walkouts to the balcony from both the living room and primary bedroom. The Den has many uses; it can be used as an office or a single bedroom. This is the best open concept layout; the living space is exceptional. Stay active with a fitness center and basketball court, and take advantage of the Media Room and party room, along with a separate boardroom/meeting room. Relax on the rooftop patio or soak in the hot tub. Enjoy peace of mind with concierge service, visitor parking, and a guest suite!. Whether you're lounging in your stylish space, enjoying the spectacular views, or taking advantage of the beautiful courtyard garden, you can enjoy the exceptional amenities. Sleek stainless steel appliances: Fridge, oven, dishwasher, and microwave for a modern kitchen that shines. Convenient stacked washer and dryer, making laundry a breeze. One parking space included, so you never have to stress about finding a spot. Walking distance to some of the city's best restaurants, trendy gyms, bakeries, grocery stores, and charming shops. Top-rated schools and local Parks and beltline trails. Easy access to the subway/TTC, connecting you to everything Toronto has to offer. This condo offers the perfect mix of comfort, convenience, and a vibrant urban lifestyle. Don't miss out! (id:60365)
2 - 69 King Street W
Brockville, Ontario
Welcome to Koncept Flats. Only 2 newly rebuilt units in this building. This unit on 3rd floor is a 3 bedroom 3 washroom with ensuite Laundry. 2 Bedrooms overlooking the St. Lawrence River. Ten foot ceilings with Open concept Living room that overlooks Historic Downtown Brockville. Newly Build 3 years ago with Historic Charm and premium finishes like granite countertops and Stainless steel appliances. (id:60365)
735-769 Tower Street
Centre Wellington, Ontario
Commercial Plaza For Sale. Prime intersection with exceptional visibility. Featuring two freestanding buildings with a combined leasable area of 34,760 square feet. Situated on a high-traffic corner with excellent exposure and access. Offering ample on-site parking for customers and staff with established tenants. Add it to your portfolio today! (id:60365)
4129 Dyson Avenue
Niagara Falls, Ontario
Terrific building lot zoned R2, allowing for many possibilities! Fantastic opportunity to build your dream home or a multi-unit investment property on this R2-zonedlot in a prime Niagara Falls location. Close to River Road,downtown shops and restaurants, tourist attractions, and the future GO Train station. A detached garage currently sits on the property. Buyer to complete due diligence regarding permits, zoning, and development fees. Don't miss this chance to secure a versatile lot in a growing area! (id:60365)
41 Trail Bank Gardens
Hamilton, Ontario
Beautifully Semi-detached home- in the highly sought-after community of Waterdown. 3-bedroom, 2.5-bath semi-detached Features with 9-ft ceilings on main level with huge windows and abundant natural light, this home offers an inviting and modern living experience. Step into the gourmet kitchen, and plenty of cabinets, island, and dining area, overlooking the backyard perfect for morning coffee or summer barbecues. The vibrant great room features a huge windows, creating a warm and welcoming atmosphere. The staircase leads to the upstairs with three spacious bedrooms and two baths, The main bedroom boasts a walk-in closet and a full private ensuite. basement with large full-size window provides an excellent opportunity to customize the space to fit your personal needs. Located just minutes from major hwy (403, 407, and 401 via Hwy 6), GO Train, parks, trails, shopping, and excellent schools. Easy and access to all amenities, shopping and highways. this cozy home offers 4 bedrooms 2.5 baths. Laundry Rm is conveniently located on the 2nd floor. (id:60365)
111 - 1085 Douglas Mccurdy Common
Mississauga, Ontario
Welcome to this stunning 1-bedroom + den townhome by Kingsmen Group, featuring 823 sq. ft. of stylish, upgraded living space in a highly sought-after lakeside complex where Modern Elegance Meets Prime Location! Luxury Lakeshore Urban Townhome | 1 Bed + Den | 823 Sq.Ft. Move in ready with tons of upgrades!! check out the built-ins being left behind for your use. Designed for comfort as much as convenience, this home is perfect for professionals, couples, or small families looking for an vibrant urban lifestyle just steps from the water's edge.- Key Features:- Multifunctional Den Use as office, guest room, or nursery- Includes a double door closet(bonus item included by owner for you)- Light & Open Concept Floor Plan Seamless flow from kitchen, dining, to living spaces-Gourmet Kitchen Centre island, contemporary finishes, and ample storage-Two Entrances Enjoy ground-level and main-floor entry-Outside Patio Perfect for BBQ's and entertaining-Primary Bedroom Oasis Spacious with 4-piece ensuite & extra hanging Storage-$25K in Upgrades Pot lights, crown molding, built-in storage & entertainment wall, California shutters.- Prime Location & Unequalled Convenience:- 3-Minute Walk to the Lake & Waterfront Trails- Short Walk to Starbucks, Shops, & Restaurants- Steps to Transit & Minutes to the GO Station- Easy Access to Major Highways (QEW, 427, 401)- 20 Minutes to Downtown Toronto- 1 Underground Parking Spot Included This is a rare opportunity to own a luxury townhome in one of Mississauga's most desirable communities! Whether you're looking for a peaceful lakeside retreat or a vibrant urban lifestyle, this home has it all. Don't Miss Out! Schedule Your Private Viewing Today (id:60365)
2605 - 90 Absolute Avenue
Mississauga, Ontario
Welcome to this classically elegant Lower Penthouse in the iconic Absolute Condos, also known as the Marilyn Monroe Towers. Enjoy soaring 10 ft ceilings, crown mouldings, and laminate flooring throughout this spacious 2 plus 1 bedroom suite. The den with French doors functions perfectly as a third bedroom or home office. The stylish kitchen features granite countertops and stainless steel appliances. The primary bedroom offers a five-piece ensuite and walk-in closet, while both bathrooms feature marble floors and glass showers. Step out onto the large balcony with two walkouts and take in stunning southwest views of the lake and downtown Mississauga. Includes one parking space, two lockers, and access to premium amenities including indoor and outdoor pools, a gym, and more. Perfect for first time home buyers or investors!! If you are looking for big space with less down payment this is your best bet where luxury meets practical and functional layout!! Freshly painted!! Beautiful views of celebration square!!A must must see!!! (id:60365)
56 Ash Crescent
Toronto, Ontario
Clean and Cozy 2+1 bedroom bungalow in south etobicoke, 2 full baths, finihed bsmt, recrm, Laundry, large driveway, w/o t deck, large yard. close to all amenities, step TTC, long branch Go station, the lake & shops/cafes/restos on lakeshore. parks and marie curtis beach (id:60365)
9 Lancewood Crescent
Brampton, Ontario
Stunning Fully Renovated 2+1 (2nd Flr Grand Room can be used as additional 2ndary Master Bdrm or Family Room) 4 Baths over 2,200sqfeet with a Modern Finished Basement in this exclusive & highly sought after Westgate community of Brampton. Beautifully renovated Chef's Kitchen complimented by Engineered Hardwood, contemporary touches give the whole home an updated feel. Spacious Bedrooms & a Professionally Renovated Basement ideal for Entertaining or Extra Living Space (Full Bath). Prime Location Across from Shopping Centres, Perfect proximity to the Hwy 410 & 407 for Convenience & Commute Friendly! (id:60365)
75 Barr Crescent
Brampton, Ontario
Discover unparalleled elegance and exceptional craftsmanship at 75 Barr Crescent, located in the prestigious Northwest Sandalwood Parkway community. This stunning home offers 2,969 sq ft of elegant living space and sits on a premium 49.21' x 131.23' lot with no rear neighbours, offering privacy, tranquility, and a breathtaking view of vibrant fall colours. A grand foyer welcomes you into a beautifully designed open-concept main floor featuring crown moulding, wainscoting, and seamless flow between the spacious living and dining areas. The gourmet kitchen is equipped with brand-new stainless steel appliances, elegant granite countertops, and is framed by custom French doors and California shutters, combining function with refined style. The adjacent family room boasts a large window overlooking the landscaped backyard and a remote-controlled gas fireplace, creating the perfect cozy retreat. Upstairs, the primary bedroom impresses with a walk-in closet and a luxurious spa-like ensuite complete with premium lighting fixtures. Three additional generously sized bedrooms provide ample space for family or guests. Upgrades throughout include ESA-certified pot lights, custom closet organizers, upgraded lighting fixtures throughout the home, and epoxy flooring in the garage, offering a clean and versatile space for storage or entertaining. Step outside to a beautifully landscaped backyard with a deck and patio, ideal for gatherings or quiet evenings. The home also features security cameras for added peace of mind. With thousands $$$$$ spent on high-end upgrades (complete upgrades list attached), and located just minutes from Highway 410, top-rated schools, parks, golf courses, Heart Lake Conservation Area, shopping centres, and public transit, this exceptional home on a quiet street is the perfect blend of luxury, comfort, and convenience. (id:60365)
14 - 33 Four Winds Drive
Toronto, Ontario
Large and well-maintained 4+1 bedrooms townhouse offering over 1,760 sqft. of living space. Prime location just a 5 minutes walk to York University, Finch West Subway Station, and the upcoming LRT. Bright and functional layout with walkout from the living room to a private backyard. Finished basement with upgraded kitchen and bathroom. Basement bedroom has a window for natural light. Maintenance fees include: Furnace, Central Air Conditioning, Cable, and Internet offering excellent value and convenience. Ideal for families, students, or investors looking for a great opportunity in a rapidly growing area. (id:60365)

