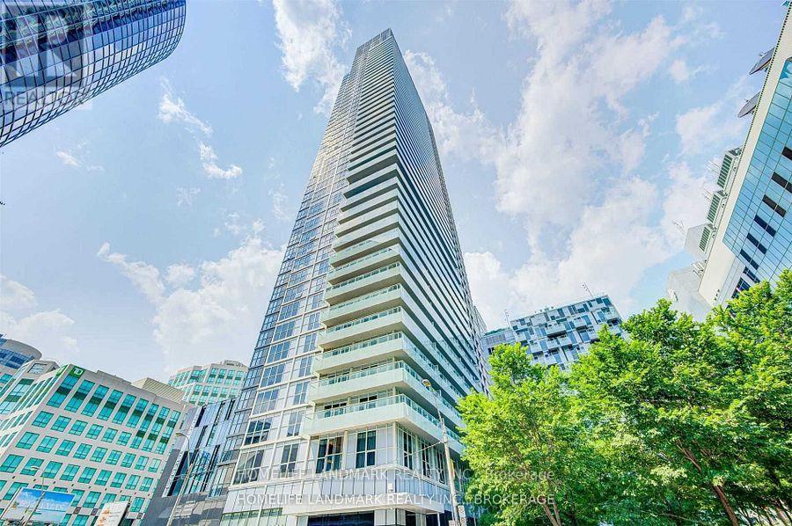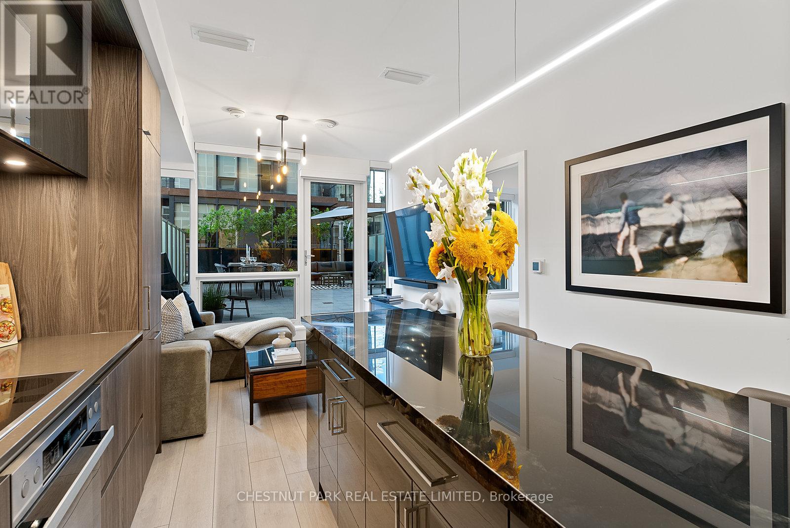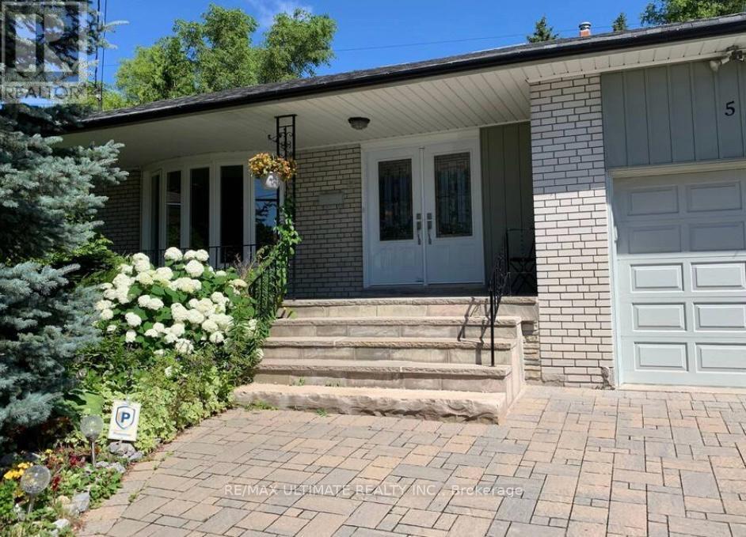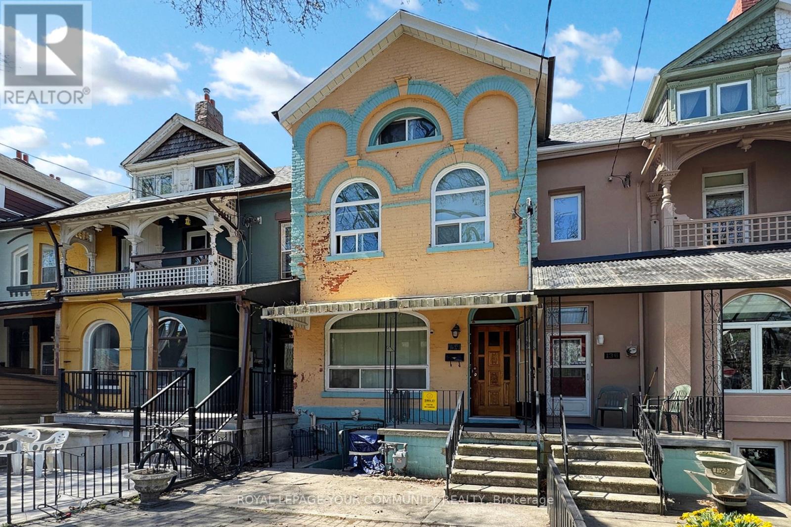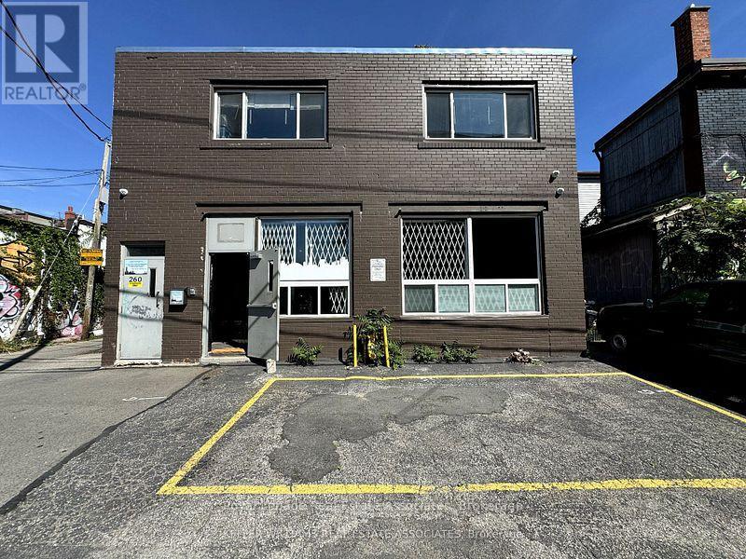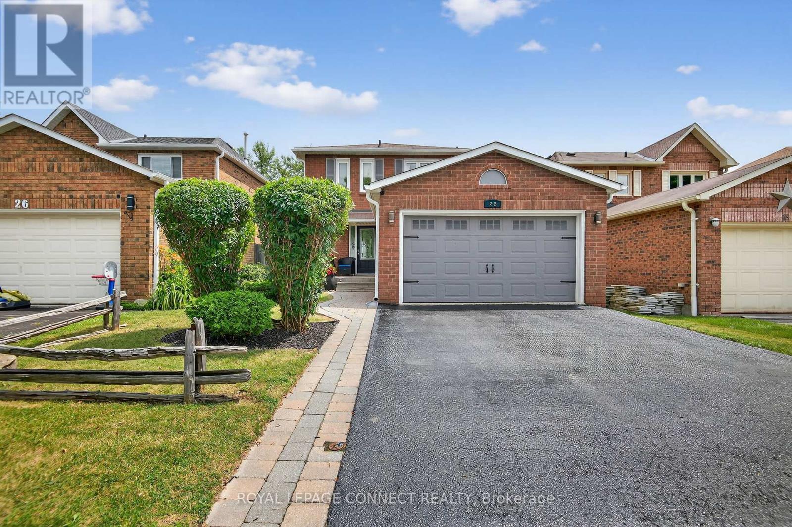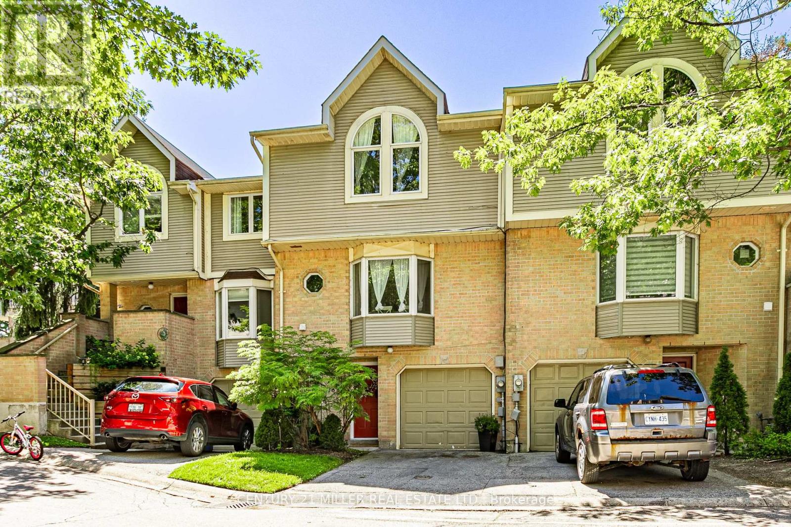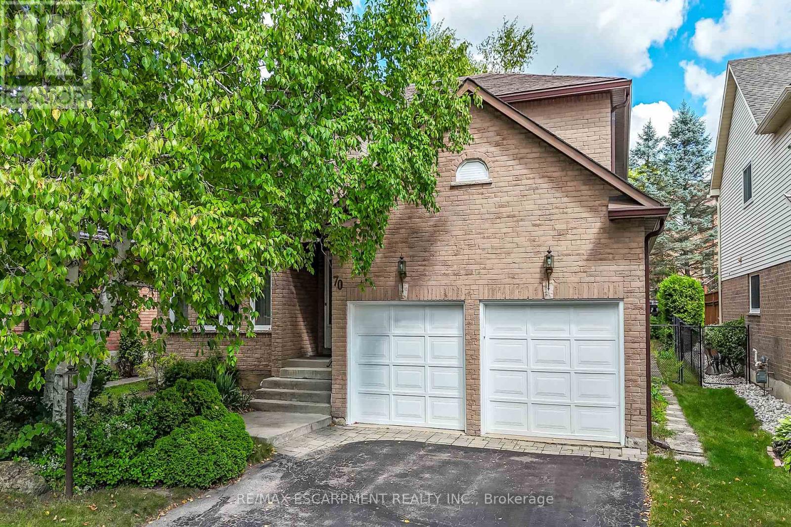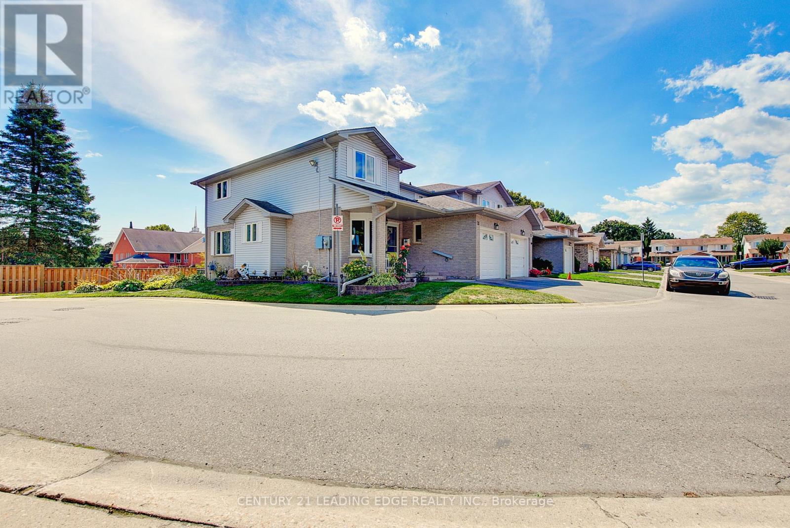4113 - 300 Front Street W
Toronto, Ontario
Luxury Condo Built By Tridel. Steps Away From Cn Tower And Rogers Centre. South-West Facing With Lots Of Nature Light And Bright Lakeview. Largest 2Bed2Bath Floor Plan In The Building. Both Bedrooms Are Spacious With Huge Walk-In Closets. 9 Ft Ceiling, Floor To Ceiling Windows. Open Concept Modern Kitchen Features High-End European Appliances. One Underground Parking Spot Located At P2 Close To Elevators. one of the few buildings allow airbnb. (id:60365)
610 - 15 Mercer Street
Toronto, Ontario
This isnt just any NOBU suite, it comes with 1,352 square feet of indoor and outdoor space, a premium parking spot, and custom upgrades throughout. Step inside this one of a kind residence in the heart of King West, upgraded throughout with thoughtful design. The kitchen boasts a custom porcelain island with built in cabinetry and wine nook, complemented by quartz countertops, backsplash, and seamlessly integrated Miele appliances. The living room offers a matching built in entertainment unit, but who needs TV when you have an entertainers dream 700 square foot terrace with the CN Tower peeking onto it. Spend your afternoons lounging in the sun before hosting cocktail parties or extravagant dinners, the event possibilities are endless. Back inside, the primary bedroom overlooks the terrace and includes custom closets and a three piece ensuite. The second bedroom sits just off the kitchen, with access to a four piece bathroom featuring custom shower glass. A laundry room with custom shelving adds convenience, while lighting has been upgraded throughout and paired with electric blinds for modern comfort. Rare premium parking spot located directly in front of the elevator. NOBU Residences redefines luxury living with world class amenities including fitness, yoga, and spin studios, hot and cold plunges, sauna, steam room, massage room, games lounge, screening room, and BBQ terraces.The building is anchored by the iconic Nobu Restaurant and offers 24/7 concierge, a pet spa, bike storage, and a rooftop zen garden. (id:60365)
55 Tollerton Avenue
Toronto, Ontario
Your Search Ends Here. Welcome To 55 Tollerton Ave. This Fully Updated & Well Maintained Home Offers All The Conveniences Of Fine Living. Just Move In & Enjoy. This Home Offers Lots Of Natural Light With A Very Practical Layout In A Fabulous Neighbourhood. This Updated Gem Is Spacious With 2 Quality Built Kitchens, Open Concept Living/Dining Area, Large Family Room, Skylight, Fireplace, Spacious Bedrooms, Hardwood Floors, 3 Bathrooms, Separate Entrances Making It Ideal For In-Laws or Income Potential, Private Double Interlocking Stone Driveway With Huge Front Veranda, The Huge Private Yard Is Great For Entertaining. Top Rated School Catchment Area. Close Proximity To Everything. Walk to Parks, Trails & TTC, One Bus to Subway. Seeing is Believing. (id:60365)
278 Rumsey Road
Toronto, Ontario
Situated in the heart of Leaside - one of Toronto's most desirable neighbourhoods known for its top-ranked schools, vibrant shops, parks and easy TTC access - this rare 45-foot frontage property offers a beautifully renovated designer home that blends elegance and functionality. The main floor features stunning oak floors, custom solid wood doors, a spacious living room with fireplace and designer mantel, a large formal dining room with built-in shelving and a cozy main floor family room. The gourmet kitchen boasts a skylight, granite countertops and large island, heated floors and high-end appliances including a Bosch dishwasher (2025) and see-through LG fridge (2024), with a convenient adjoining laundry/pantry room offering a walk-out to the professionally landscaped backyard. Outdoors, enjoy a private urban oasis framed by mature trees, including a beautiful cherry blossom and Japanese maple and professionally maintained grounds. The east and west exposures fill the home with natural light throughout the day. Upstairs, the primary bedroom is complete with custom built-in closets, while the renovated bathroom showcases a walk-in shower with rainfall shower head and motorized blinds. The fully finished lower level offers a separate entrance, kitchenette with quartz counters, 3-piece bath, its own washer/dryer and versatile living space ideal for an in-law suite or rental. Additional highlights include newer windows and front door, built-ins throughout, ability to add electric car charging and two-car private drive plus garage. With impeccable design, modern upgrades and a location that balances community charm with city convenience, this is a Leaside opportunity not to be missed. (id:60365)
134 Brunswick Avenue
Toronto, Ontario
A rare opportunity to own a LEGAL DUPLEX in one of Toronto's most sought-after neighbourhoods - Harbord Village. This townhouse offers 1,847 sq ft above grade plus 736 sq ft in the basement with a separate entrance. With 13 rooms, two kitchens above grade, three bathrooms, and a finished lower level featuring two large bedrooms, this property is ideal for multi-generational living or strong rental returns. An excellent project for renovators, builders, or investors looking to add significant value. With strong rental demand and the potential for a laneway house, this home presents endless opportunities in a high-demand location. Just steps to U of T, Bloor Street, Spadina, TTC, and an endless variety of shops, restaurants, and amenities. (id:60365)
200 - 260 Niagara Street
Toronto, Ontario
Queen Street West neighborhood offers a private, open-concept ground floor space with large bay windows overlooking Niagara Street and over 10-foot-high ceilings. Nestled on a mature, tree-lined street with high foot traffic year-round, the space also provides the option for signage along the ground floor, ensuring excellent exposure. **EXTRAS** Landlord makes no representation for intended use. Tenants responsible for their own compliance with city zoning if any. (id:60365)
22 Crawford Rose Drive
Aurora, Ontario
Welcome to your next family retreat in one of Auroras most coveted neighbourhoods! From the moment you arrive, you'll be drawn in by the charming front porch, perfect for morning coffee or relaxing evenings--and the convenience of a double attached garage.Step inside to a bright and inviting living room, complete with a stylish accent wall that flows seamlessly into the dining area, overlooking the backyard. The home features three generous bedrooms, offering both space and function.The eat-in kitchen is a true heart of the home, with stainless steel appliances, a handy pantry, and walkout access to a deck where you can sip your coffee while enjoying the view. Out back, entertain with ease on the oversized deck, fire up the BBQ, or dive into a splash of fun with your very own above-ground pool....all in the privacy of a fully fenced yard with no neighbours behind! The finished basement extends your living space, boasting a cozy recreation room ideal for movie nights, a full 3-piece bath, and a cold room for storage. With 200-amp service and thoughtful details throughout, this home has everything a family needs to live comfortably. Perfectly located close to schools, shops, restaurants, community centres, trails, and major highways, this home blends convenience with comfort. Don't miss the chance to call this gem your own! Move in, unpack, and start making memories today! (id:60365)
69 Hearthwood Crescent
Kitchener, Ontario
Talk about location! This 4 bedroom home is located in a quiet enclave surrounded by high end homes and backing onto protected greenspace! This one really checks all the boxes! Featuring a large primary bedroom complete with a walk-in closet, & a beautifully renovated ensuite with a 6ft walk-in shower. The main bathroom - also recently renovated - is modern and bright. The carpet free main floor is the perfect spot for entertaining! With a beautiful dining area, a cozy living room - complete with a gas fireplace you'll want to host all your family gatherings here! The kitchen features plenty of storage, stainless steel appliances, quartz countertops, freshly painted cabinets and excellent views out to the treelined backyard. Rounding out this main floor is a 2 piece bathroom & main floor laundry! The walkout basement adds loads of additional living space including a large bedroom, a 3 piece bathroom, a wet bar and tons of built in cabinetry, perfect for games, toys or collectables. Both the upper and lower deck span the length of the home, making for great outdoor living space and even better views of the beautiful perennial gardens & mature trees. Walking distance to some of the Regions top rated schools, parks, trails & a quick drive to the 401 you're not going to want to miss out on this one! Updates & features include - paint & lighting throughout, newer furnace, new front door, front walkway & landscaping, California shutters & more! (id:60365)
16 - 9 Ailsa Place
London South, Ontario
Move-In Ready Townhouse in Sought-After Ailsa Meadows! Welcome to this well-maintained 3-bedroom, 4-bathroom townhouse in the highly desirable Ailsa Meadows complex. Backing onto a peaceful ravine, this home offers the perfect blend of comfort, convenience, and natural beauty. Bright and spacious, the home features two walk-outs one from the living room and another from the family room providing easy access to the serene outdoor space. The main floor garage access adds everyday convenience, while the smart layout offers plenty of room for the whole family. Ideally located with quick access to transit, shopping, Highway 401, and scenic nature trails, this property is perfect for first-time buyers, investors, and young families alike. Don't miss this opportunity to own a move-in ready home in a fantastic location! (id:60365)
70 Golfview Crescent
Hamilton, Ontario
WELCOME TO THIS 3200SQ FT 4+1 BEDRM 5BATH EXECUTIVE HOME LOCATED SECOND STREET SOUTH OF DUNDAS GOLF COARSE. BOASTS 1 OR 2 BEDRM INLAW IN BASMENT FOR 2ND FAMILY OR INCOME POSSIBILITITES. SHINGLES, SKYLIGHT 2024, NEW 6" PREMIUM EAVESTROUGH AND LEAF GUARDS 2024. KITCHEN 2020. (id:60365)
90 Driftwood Drive
Norfolk, Ontario
This beautiful brick 2-bedroom, 2-bathroom bungalow offers an array of impressive features. Step inside and be greeted by an open-concept living area, featuring gleaming hardwood floors, a cozy gas fireplace, and a modern kitchen filled with natural light with walk out to your private fully fenced yard. The spacious master bedroom with walk-in closet and separate closet for all your linens is complemented by a large ensuite complete with a stand-up shower and a separate jetted tub ~ perfect for unwinding. The main floor also includes a second bedroom, a full 4-piece bathroom, and a convenient laundry area. The unfinished basement is a blank canvas, already insulated and framed, with a rough-in for a future bathroom ~ just waiting for your personal touch. Out back, you'll find a beautifully landscaped yard complete with a spacious deck with electric awning and gas BBQ hook up ~ ideal for outdoor relaxation and entertaining. Located just minutes from schools, shopping, and other local amenities, this home is a must-see. Don't miss out. (id:60365)
26 - 195 Barker Street
London East, Ontario
WELCOME HOME! Let's make your decision quick! 26-195 Barker Street offers you Comfort, Space, and Location all in one home! This charming end-unit condo townhouse is tucked away on a quiet cul-de-sac perfect for families or investors. Enjoy 3 bright bedrooms, a walk-in closet in the primary, and a finished basement with a spacious rec room and 3pc bath. The open-concept main floor features a modern kitchen, sun-filled living/dining area, and sliding doors to a private deck for entertaining or relaxing. Additional perks include a cozy front patio, inside garage access, and southern exposure throughout. Conveniently located near schools, parks, shopping, Fanshawe College, and public transit. Reach out for private showing. (id:60365)

