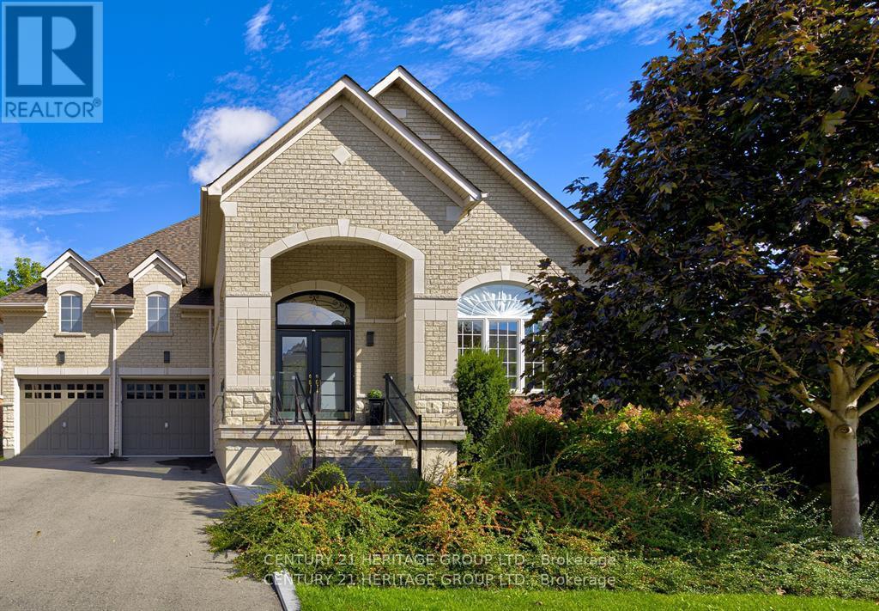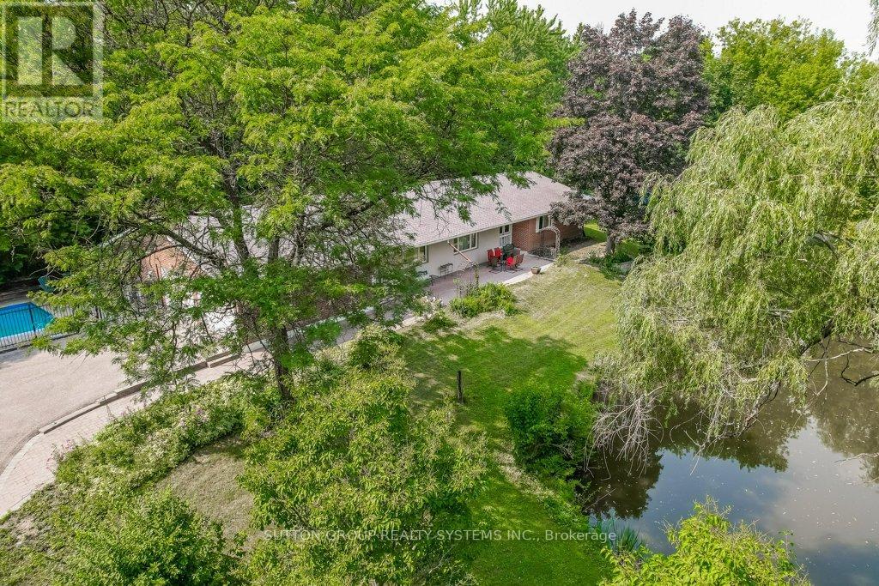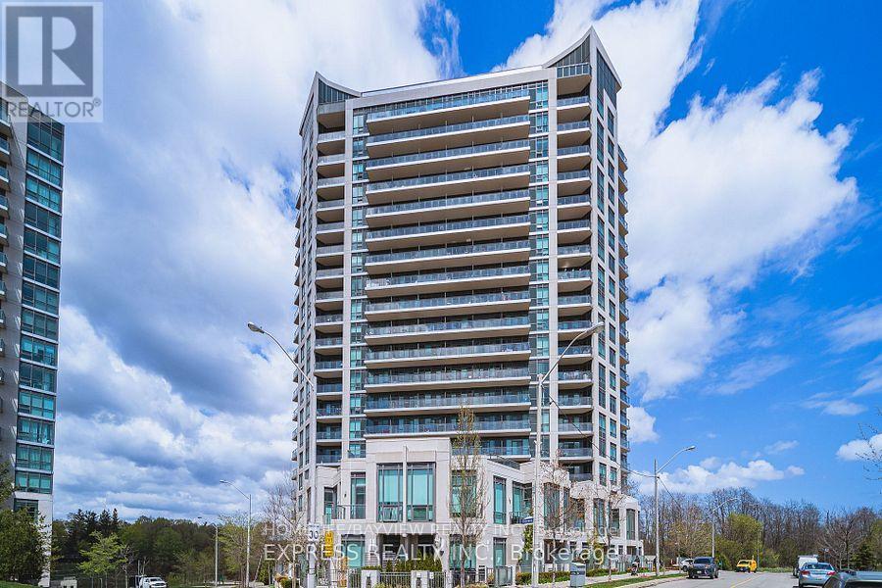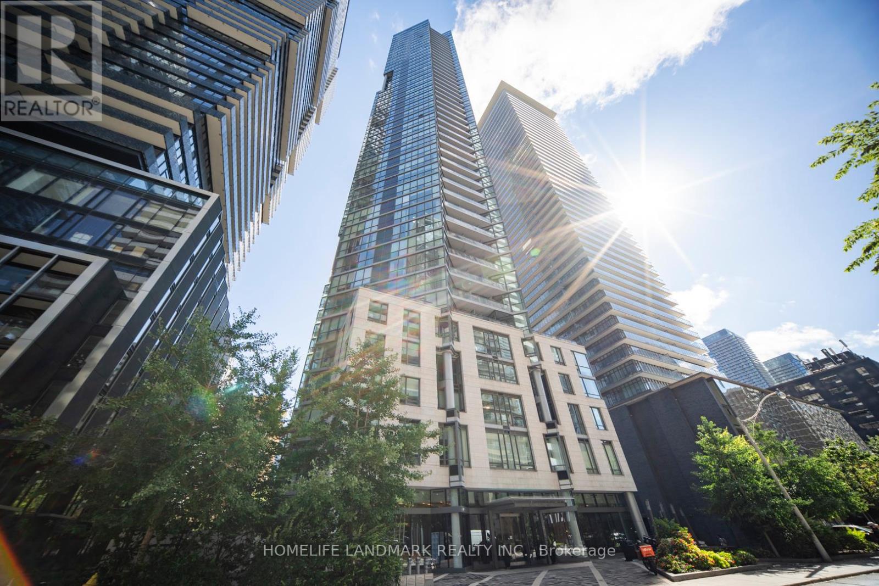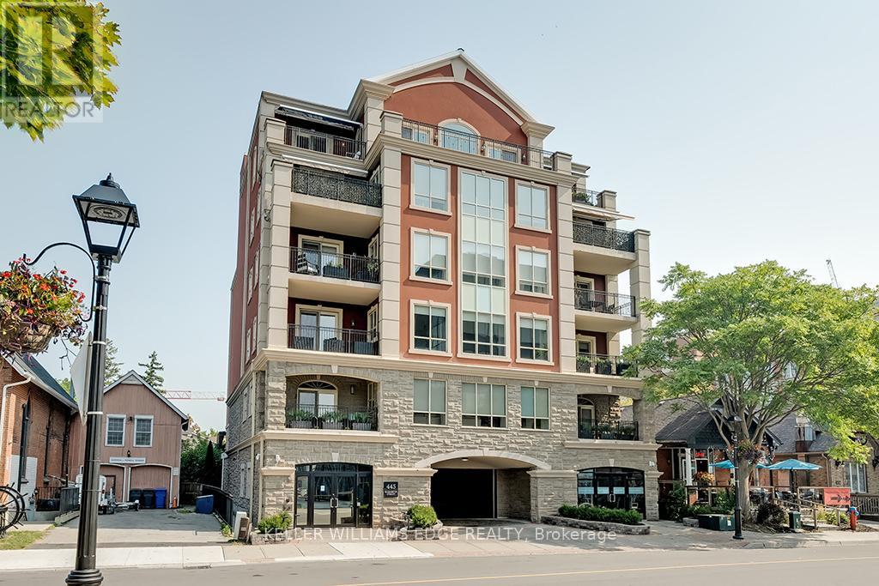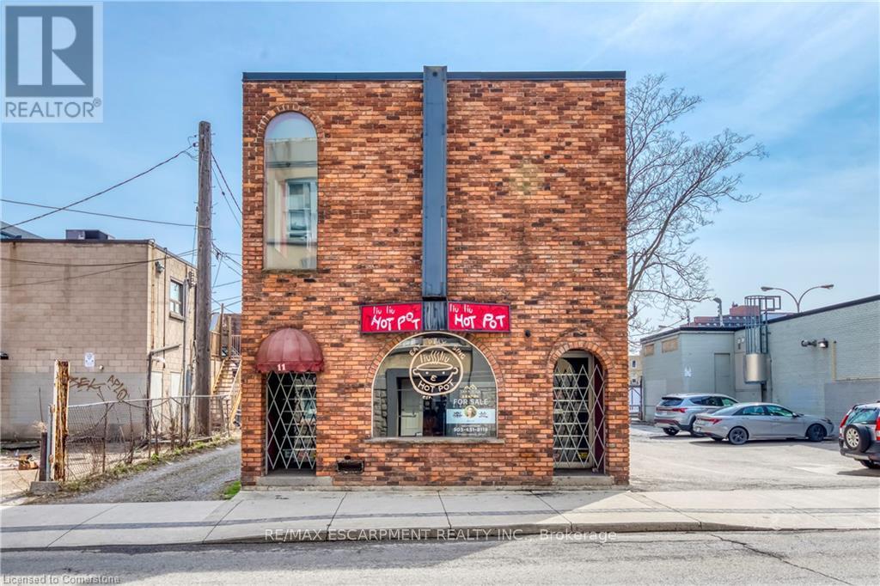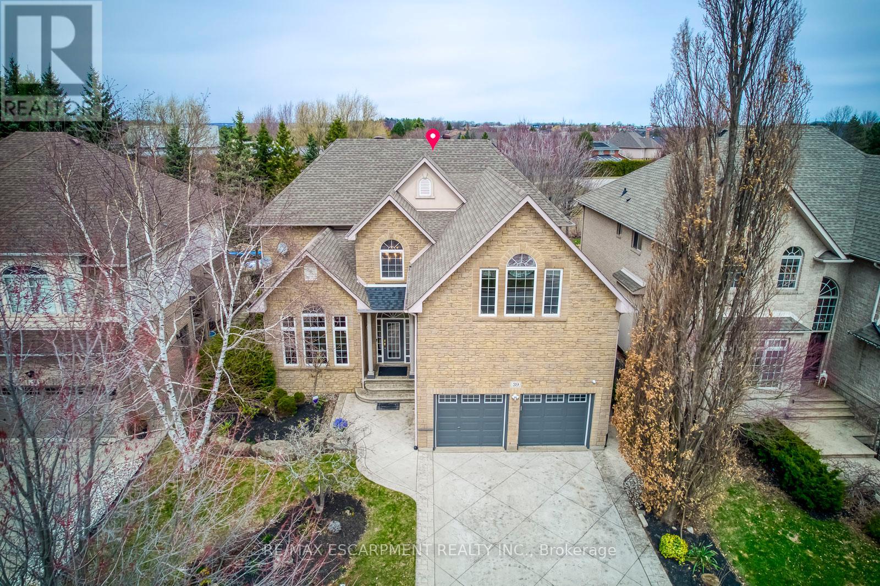511 - 15 Windermere Avenue
Toronto, Ontario
This One Is Like The Wind, It Will Blow Away Fast If You Don't Jump On It! This 1+1 Unit At 15 Windermere Is Sun Filled, Airy & Spacious! A Meticulous Unit W/A Large Living Space. Room For Entertaining, Chilling & Dining! A Chef's Kitchen With New Kitchen Aid Stove, Micro & Dw . New Kit Cabinet Handles, Sink & Faucet. Walk Into A Spa-Like Bathroom. A Den To Work From Home, & Loads Of Storage! Steps To The Lake, High Park, Grenadier Pond & More. (id:60365)
3 Nova Scotia Road
Brampton, Ontario
Rarely Offered Exceptional Bungalow (2710sq.f + 2793sq.f Bsmt) Backing To Credit Valley Conservation Land, Meticulously Maintained W/Breathtaking Secluded Garden! This Fantastic Residence Loaded W/Tons of Unique Features And Recent Upgrades - 10' Main Floor Ceilings, 12' Cathedral Ceiling In Fam. Rm, Oversized Covered Patio (20'x21'11"), Outdoor Hot Tub, Stunning Front Porch W/Natural Stone Steps (2023), Front Glass Double Doors , Landmark Certainteed Fiberglass Roof Shingles, Extra Attic Insulation, Loft In The Garage (Possible Car Lift), Picture Windows, Egress Bsmt. Window, Hardwood Flrs Throughout, Gourmet Eat-In Kitchen With S/S Appliances, Gas BBQ Hookup And Much More!! Experience Muskoka Tranquility In The City. Close To 401/407. (id:60365)
1007 - 14 David Eyer Road
Richmond Hill, Ontario
Brand New, ***REGISTERED*** Boutique Condo Townhouse At ElginEast Offering 1,268 Sq. Ft. Of Elegant Living Space Plus 364 Sq. Ft. Of Private Rooftop Terrace With Gas Line For BBQ And EV-Ready Underground Parking With Tesla Charger. Features 10 Smooth Ceilings, Premium Engineered Wood Floors, Freshly Painted Walls, Bright Open-Concept Living/Dining With Powder Room, And An Upgraded Kitchen With Integrated Appliances, Quartz Countertops, Centre Island & Under-Cabinet Lighting. Upper Level Includes 2 Spacious Bedrooms, 2 Modern Baths, Laundry Room, And A Primary Suite With Private Balcony & 4-Pc Ensuite. Situated In A Prestigious Location Near Richmond Green Park, Hwy 404, GO Train, Top Schools, Library, Community Centre, Dining & More. Seller Invested $$$$$ In Sophisticated, High-End Upgrades. Don't Miss Out On This Rare Opportunity!!! (id:60365)
26 Harriman Road
Aurora, Ontario
Rare, beautifully treed property offering serene natural beauty and privacy on 1.25+ Acres. Ideal for Nature Lovers. Includes a 2500 sq ft Ranch Bungalow with 3 skylights, granite counter, hardwood plank floors, overlooking Creek Fed Large Pond Attracting a Variety of Bird Species Every Year. 16' x 34' Concrete In-ground Pool with Pool Shed. Oversized Double Car Garage with Tool Room and Roughed-In EV Charger. Amazing Location Accompanying Multi Million Dollar Homes. Country Living with All the City Services. Walk to Yonge and Wellington in 11 min and Enjoy all the Amenities that Aurora Village has to offer including Transit and Go Station. Walk to Parks, as well as Aurora Public and High Schools. Many Improvements with Room to Make This Home Your Own. Room for Pickelball/Tennis court, Skating Rink **Don't Miss Drone Video** (id:60365)
Basement - 516 Lynett Crescent
Richmond Hill, Ontario
This Executive Family Home Is On A Quiet, Child-Friendly Neighborhood. Bright & Spacious Residence Perfect For All Families. Beautifully Landscaped & Interlocked, Built-In Closet Sets T/O. 2 Bedrooms & 1 Bathrooms. Fully Upgraded Basement. Close To Go Train/Public Transit, Hwy 404 & 407, Hillcrest Mall, Groceries, Banks, Restaurants & Schools. Top Ranked Bayview Secondary School. (id:60365)
Upper - 38 Ambrose Road
Toronto, Ontario
Situated In The Highly Desirable Bayview Village, This Charming Bungalow Offers The Perfect Combination Of Convenience And Comfort* Fully & Newly Renovated 4 Bedroom, 2 Full Bathroom Main Floor* Open Concept Kitchen & Brand New Stainless Steel Appliances* Marble Countertop* Hardwood Floor Throughout* Brand New Ensuite Washer/Dryer* Large Closets & Windows* Bright & Spacious* Large Private Backyard* Two Drive Parking Spaces Included* Very Convenient Location* Steps Away From Top-Notch Schools such as Bayview Middle School & Earl Haig High School, Mall, Park, Restaurants, Shops, Ravine, TTC Bus, Subway, Highway 401 & More* Family Friendly Neighbourhood* Do Not Miss This Beautiful Home!! (id:60365)
3 - 120 Walmer Road
Toronto, Ontario
beautiful 3rd floor executive suite with large primary bedroom and +1 for nursery or home office. shut the door and you've left work for the day. all redone with hardwood floors, high ceilings, and tremendous natural light. In the heart of the fabulous annex neighbourhood with walk score of 95 and a bike score of 99. grocery stores, lovely restaurants, tree lined streets, yearly street party, etc. Move into this wonderful apartment and this wonderful neighbourhood. (id:60365)
610 - 160 Vanderhoof Avenue
Toronto, Ontario
Beautiful one bedroom by Aspen Ridge. Steps away from Home Depot, Crosstown LRT Station ,convenient shopping centres, TTC, parks, high ranking schools & easy access to highways. Wellmanaged building with 24 hour concierge security, exercise room, yoga room, Sauna, outdoor BBQpatio, indoor pool, underground visitor parking and guest suites Unobstructed south west view of park, downtown Toronto and CN Tower! Open balcony for relaxing, bedroom sliding glass door, a modern feel open concept kitchen with granite countertop, stainless steels appliances and laminate floors. (id:60365)
5202 - 45 Charles Street E
Toronto, Ontario
Luxury Penthouse Living with Unrivaled Southwest Views!Welcome to Suite 5202 at the iconic Chaz Yorkville where elevated design meets the ultimate downtown lifestyle. This exquisite 2-bedroom, 2-bathroom penthouse boasts soaring 10-ft floor-to-ceiling windows, flooding the space with natural light and framing stunning unobstructed southwest city and lake views. Featuring a thoughtfully designed open-concept layout, sleek modern kitchen with integrated appliances, and a spacious private balcony perfect for entertaining or relaxing above the skyline. Enjoy exclusive access to world-class amenities including a grand lobby, 24-hr concierge, fitness centre, business hub, guest suites, and the legendary Chaz Club on the 36th & 37th floors with panoramic skyline and lake vistas. Located just steps from Bloor/Yonge subway, Yorkville, U of T, top-tier shopping, fine dining & more. Includes 1 premium parking spot & 2 lockers. A rare opportunity to own one of the buildings finest suites. (id:60365)
Ph1 - 445 Elizabeth Street
Burlington, Ontario
UNCOMPROMISING LUXURY IN DOWNTOWN BURLINGTON - This one-of-a-kind penthouse in an exclusive 13-suite boutique condominium offers 3,017 sq ft of refined living, with four private terraces - each showcasing panoramic views of Lake Ontario and downtown Burlington. Flooded with natural light, the residence features soaring 11-ft ceilings, hardwood and marble floors, and an integrated Bang & Olufsen sound system throughout. Enter through grand double doors into a marble foyer that opens into a spectacular Great Room with a dramatic 21-ft domed ceiling, crystal chandelier, gas fireplace, and walkout to a stunning 30' x 9' terrace. The chefs kitchen is appointed with built-in Miele appliances, custom cabinetry, and island seating, with direct access to a terrace equipped with a natural gas BBQ. A separate formal dining room with elegant chandelier and detailed ceiling mouldings enhances the condos timeless appeal. The first bedroom includes a walk-in closet, 2-piece ensuite, intricate ceiling mouldings, and access to a private terrace ideal as a guest suite, lounge, or office. Down the hall, a second bedroom features a statement chandelier, adjacent laundry room, and access to a designer 4-piece bath with soaker tub. The primary suite is a serene retreat, offering dual walk-in closets, a spa-inspired bath with oversized glass shower and private water closet, a lounge nook perfect for reading or working, and its own private terrace. Includes 2 underground parking spaces and a storage locker. An exceptional alternative to a large home - ideal for those seeking space, privacy, and refined urban living. Just steps to fine dining, boutique shopping, the Performing Arts Centre, Spencer Smith Park, and close to the QEW, 403, 407, and GO. NOTE: Dogs are not permitted. (id:60365)
11 Walnut Street S
Hamilton, Ontario
Rare opportunity to own a freestanding, solid commercial building in the heart of downtown Hamilton. 11 Walnut Street South offers approx. 3,300 sq. ft. across two floors plus 1,600 sq. ft. basement, providing flexible space ideal for retail, office, or mixed-use applications under D1 zoning. Recent upgrades include a new flat roof (2019), three new windows (2019), and a hot water tank (2016). Surrounded by thriving businesses and ample public parking, this high-exposure location offers strong potential for investors and owner-users alike. (id:60365)
39 Thoroughbred Boulevard
Hamilton, Ontario
Welcome to 39 Thoroughbred Blvd a custom-built luxury estate in Acaster's prestigious Meadowlands community, backing onto greenspace for rare privacy and serenity. With over 6,700 sq ft of living space, this home is ideal for large or multi-generational families seeking both elegance and function. The main floor features a spacious in-law suite with ensuite privilege perfect for elderly parents or guests along with formal living and dining rooms, a cozy fireplace, and soaring 12-ft ceilings in the kitchen and family room. Upstairs offers five additional generously sized bedrooms, including two Jack & Jill bathrooms and a luxurious primary suite with vaulted ceiling, walk-in closet, and spa-like 5-pc ensuite totaling six bedrooms above grade. The finished basement adds over 2,000 sq ft with a separate entrance to the garage, a new 3-pc bathroom, oversized storage rooms, and open space with potential for a gym, home theatre, or additional bedrooms the possibilities are endless. Professionally landscaped and surrounded by mature evergreens, the backyard offers tranquil greenspace views. Dual furnaces, A/C units, and hot water tanks ensure year-round comfort. Just minutes to Costco, Meadowlands Power Centre, top schools, parks, and highway access this is a rare opportunity to own an exceptional home with space, privacy, and flexibility for every generation. (id:60365)


