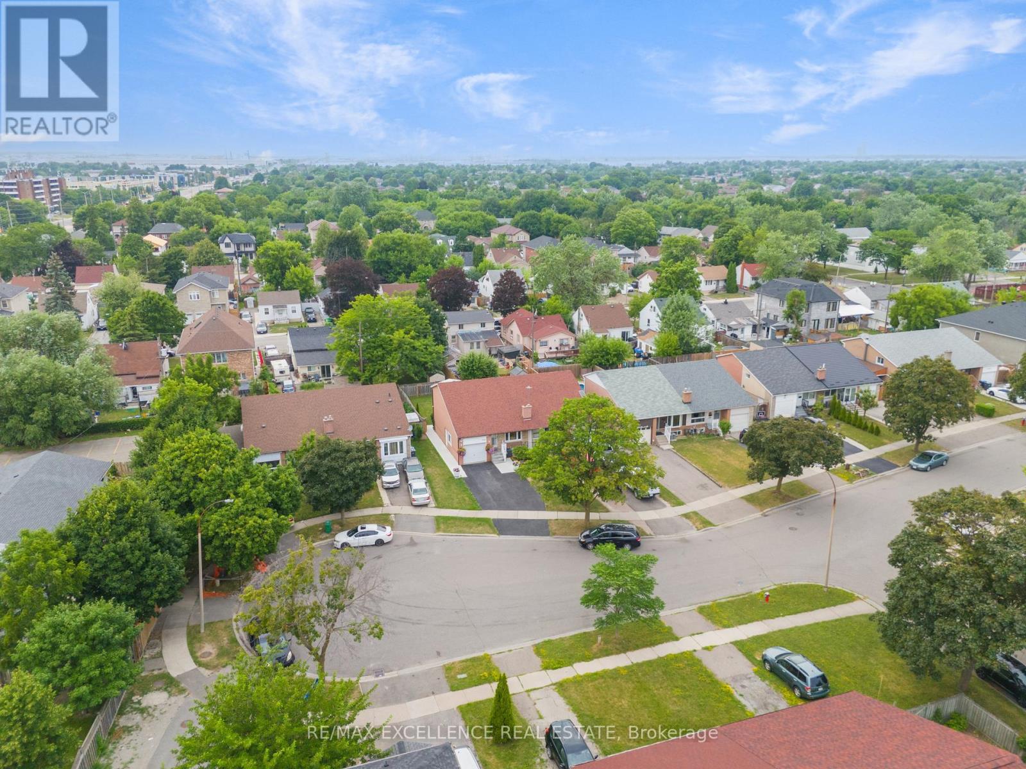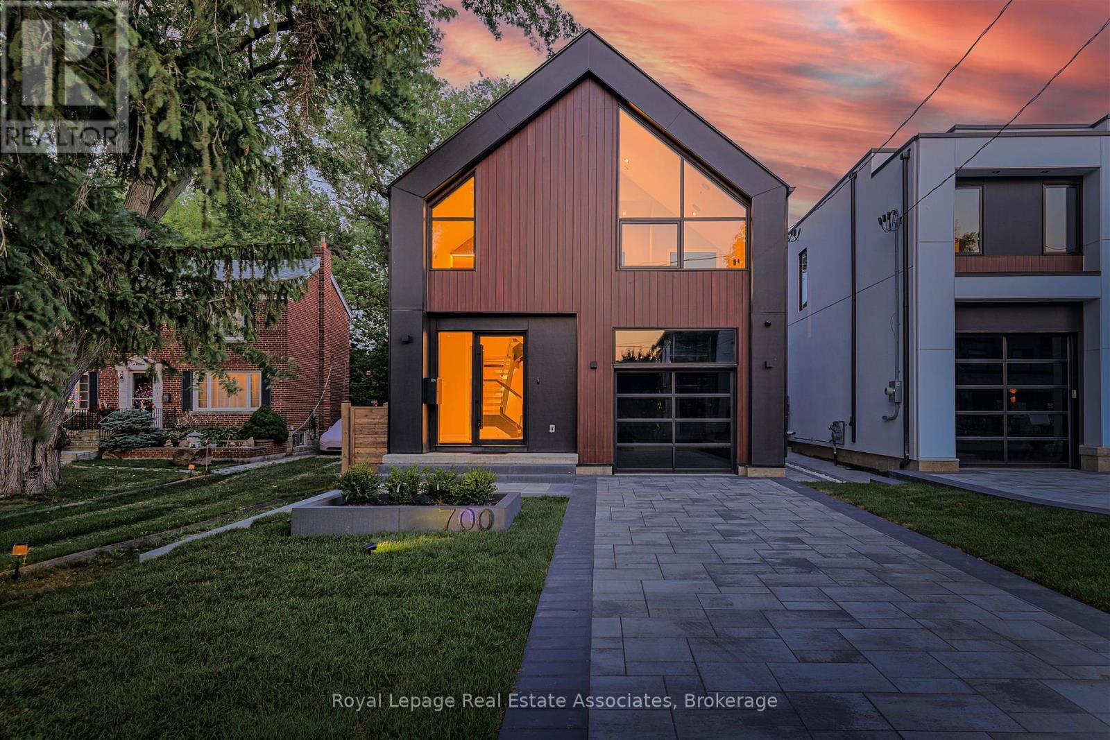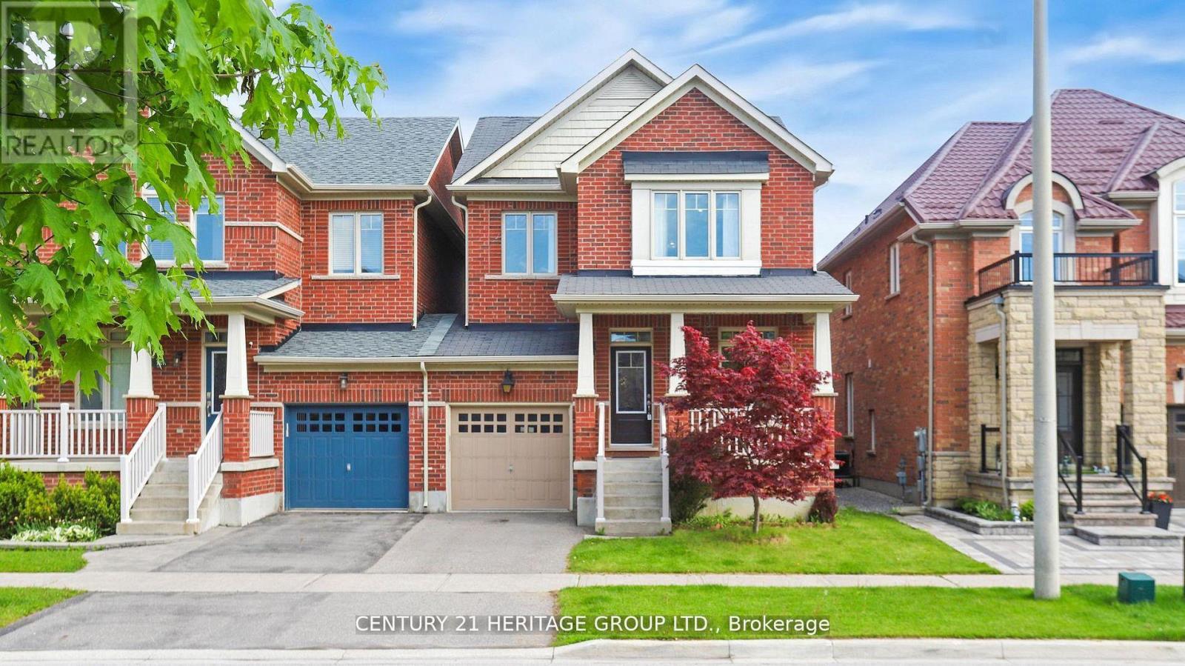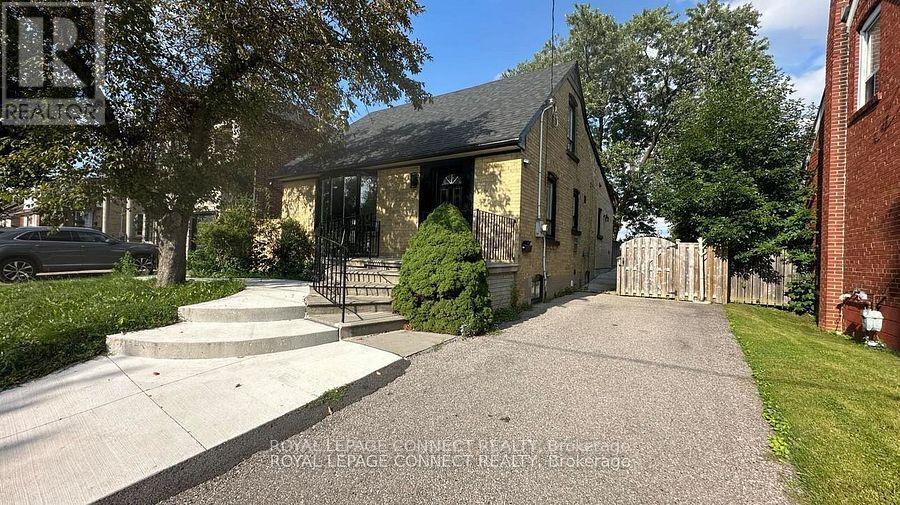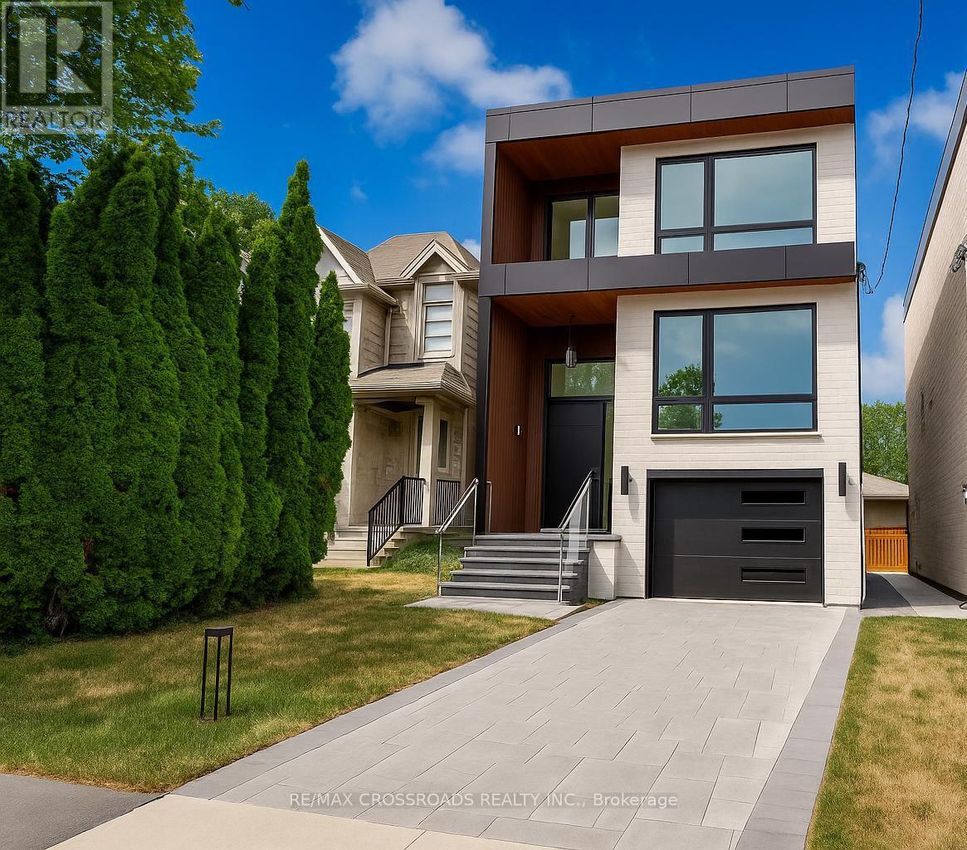81 - 25 Knotsberry Circle
Brampton, Ontario
NEW, Luxurious Stack Townhouse Available for Lease in Prestigious Bram West Neighborhood at Mississauga Road & Financial Dr. This Spacious & Bright 3 Bedroom + 2 Full Washrooms Comes With2 Car Parking, Practical Open Concept Layout with Tasteful Upgrades Laminate Flooring Throughout, Spacious Living / Dinning Room with Electric Fireplace & Huge Balcony with Barbeque Hookup to Enjoy Weather. Good size Kitchen With White Kitchen Cabinets, Black Granite Counter, Backsplash & Stainless-steel Appliances. Ensuite Laundry, Oversized Garage With Storage. Move In Ready. Short Distance to Amazon, Meadowvale GO Station, Lisgar GO, Sheridan College and Shoppers World, 3 mins To Public Transit, Plaza, Library, Grocery Stores, Restaurants, Banks. Easy Connectivity To Hwy 401 & 407. (id:60365)
39 - 2350 Grand Ravine Drive
Oakville, Ontario
Bright and Spacious End-Unit Townhouse Backing onto Ravine and Scenic Trails Prime Location! This beautifully maintained 3-bedroom, 3-bathroom townhouse offers a perfect blend of comfort and convenience. Located in a highly desirable area, it's just minutes from top-rated schools, shopping, and amenities. Enjoy a freshly painted interior and the added bonus that all flooring will be replaced before occupancy, CARPET FREE, ensuring a move-in-ready experience. Upstairs, the generously sized primary bedroom features a bay window, a walk-in closet, a bonus sitting area, and a luxurious ensuite with tub and separate shower. Two additional bedrooms offer plenty of space and natural light. Don't miss this bright, end-unit gem with ravine views, walking trails at your doorstep, and thoughtful upgrades throughout. (id:60365)
3047 Merritt Avenue
Mississauga, Ontario
A Rare find! This charming 3-Bed,2-Bath Semi-Detached Family Home, situated on a quiet cul-de-sac, sitting on a 122 ft deep lot, that offers abundant space both indoors & outdoors. As you step inside, the living room features cathedral ceiling, making the space feel bright, airy & open. Large windows allow the abundance of natural light while overlooking the front yard. Total living space approx 1350sqft along with finished basement. A cozy kitchen with plenty of counter space for all your cooking needs, it flows seamlessly into a large dining area, which can also double as a comfortable sitting area, Sliding doors from the dining area lead out to a lovely backyard perfect space for entertaining, BBQs, kids play or simply relaxing after a long day. A versatile bedroom on the ground floor adds flexible living options. Two other bedrooms on upstairs are also very spacious with large, bright windows & a beautifully upgraded bathroom complete with built-in Bluetooth audio for a spa-like experience. The house has direct access from the garage makes daily life effortless &convenient. The finished bsmnt is an added bonus, ideal for work, play, and household chores. It includes a spacious rec room/office, a newly built 3-piece bathroom,& laundry/utility area with all owned appliances no rental equipment. A private driveway with space for 4 cars plus a one-car garage featuring a mezzanine for extra storage, offering both convenience & functionality. The newly replaced 3-pane windows provide superior insulation and energy-efficient contributed by Zebra blinds. Newly painted walls and modern fixtures, potlights create a fresh, welcoming feel. Within walking distance to schools, parks, groceries, places of worship, medical centers, bus stops, & the GO station, quick access to major highways, neighboring cities. this home offers the ultimate in convenience. Perfect for commuters, first-time buyers seeking a versatile turnkey home, upsizers & downsizers-this one is a must-see! (id:60365)
700 Montbeck Crescent
Mississauga, Ontario
Presenting a remarkable opportunity to own a spectacular luxury residence meticulously constructed by Montbeck Developments. Move in today! This masterfully curated open-concept home exudes sophistication with herringbone-laid white oak flooring, dramatic ceiling heights, floor-to-ceiling windows that invite an abundance of natural light throughout. Enjoy the pleasure of optimal indoor/outdoor flow from the living room, dining room and kitchen each opening to covered patio & landscaped backyard. The bespoke designer kitchen is a statement in form and function, appointed with top-tier Fisher & Paykel appliances, exquisite quartz countertops and full-height backsplash, an oversized waterfall island ideal for elevated entertaining, & a walk-in pantry offering both elegance and practicality. The adjoining living and dining spaces exude sophistication and warmth, featuring custom millwork and a sleek linear electric fireplace. The primary suite includes a bathroom with soaker tub, separate glass shower, and dual-sink vanity, with park & lake views. A fully customized walk-in closet featuring built-in illuminated lighting, tailored cabinetry, and thoughtfully designed storage to elevate everyday living. Three more thoughtfully designed bedrooms, featuring custom built-in desks, tailored closets, and stylish ensuites adorned with concrete-inspired porcelain tile and premium designer fixtures. The fully finished lower level enhances the homes living space, offering a spacious family or recreation room complemented by a sleek 3-piece bathroom. Designed with comfort and function in mind the fully finished lower level enhances the homes living space, also features radiant heated floors, a rough-in for a home theatre or fitness studio. Integrated ceiling speakers provide ambient sound throughout, a well-appointed mudroom with abundant custom storage, a stylish servery, & an attached garage is finished with a striking black-tinted glass door for a modern, architectural touch! (id:60365)
187 Redstone Road
Richmond Hill, Ontario
Home In Desirable Rouge Wood Community! Facing Breathtaking Ravine View, over 900 sq ft, Renovated Two Bedroom Basement Apartment with Sep entrance ,Open concept , 8 foot Ceiling, upgraded floorings through out, Upgraded Kitchen-Fridge-Stove-Washer-dryer. On suite laundry ,Pot Lights, Some furniture included, Sound proof Ceiling, , Close to top rank school, Hwy 404, shopping, Parks, Tenant pay 1/3 of all utilities. Internet included. (id:60365)
10 Betony Drive
Richmond Hill, Ontario
Discover this beautifully maintained 3-bedroom, 4-bath executive-style link home in the prestigious Oak Ridges community of Richmond Hill. North-facing and offering approximately 2,700 sq ft of elegant living space, this two-story residence is attached only at the garage, ensuring privacy without compromising style. The open-concept main floor features 9-foot ceilings, hardwood floors, solid oak staircases, a spacious family room with a gas fireplace, and a formal dining area. The upgraded eat-in kitchen boasts granite countertops and backsplash, and a generous breakfast area with a walkout to an interlock patio surrounded by mature landscaping. Upstairs, the expansive primary suite includes a walk-in closet and a luxurious En-suite with an enclosed shower, while three additional bedrooms with large windows and California shutters offer comfort and tranquility. The professionally finished basement includes a large recreation room and a full bathroom perfect for guests, entertaining, or a personal retreat. Located close to top-rated public, Catholic, and French immersion schools, as well as parks, trails, the GO station, shopping, and all amenities, this exceptional home blends comfort, sophistication, and family-friendly living in a peaceful, highly sought-after neighborhood. ** This is a linked property.** (id:60365)
710 - 105 Oneida Crescent
Richmond Hill, Ontario
Sun-Drenched Southwest Corner Unit Over 1,000 Sqft in the Award-Winning ERA by Pemberton. Welcome to the best layout in the building a rare southwest corner unit offering over 1,000 sqft of beautifully designed living space in this prestigious community. Enjoy all-day natural light with unobstructed south-facing views of the peaceful community parkette and west-facing exposure to the serene patio and outdoor garden. This spacious, open-concept layout features a large living area with a clear view of the vibrant neighborhood and two private balconies totaling 200+ sqft of outdoor space perfect for morning coffee or evening relaxation. Thoughtfully upgraded with multiple enhancements including a built-in pantry, high-quality finishes, and modern fixtures. Steps to Hwy 7 with convenient access to shopping, dining, transit, and close proximity to schools and major highways. This is a must-see unit for anyone looking for comfort, lifestyle, and a prime location in one of the most sought-after developments. (id:60365)
1103 - 88 Promenade Circle
Vaughan, Ontario
Welcome to this luxury condo unit located in the prestigious Promenade Park Towers. Offering approximately 700 sqft of thoughtfully designed living space plus a private balcony, this southeast-facing 1 bedroom 1 den suite is filled with natural light throughout the day. Upgraded hardwood floors throughout living and dining areas, the open-concept layout is perfect for modern living. Den can be used as second bedroom. Enjoy world-class building amenities including an indoor pool, 24-hour concierge, sauna, gym, party room, theatre, game room, BBQ courtyard, guest suites, and even a putting green. Great location with steps to Promenade Mall, public transit, TNT Supermarket, top-rated schools, and fine dining, with easy access to Highways 7 & 407 and a direct bus route to York University. (id:60365)
202 - 1010 Dundas Street E
Whitby, Ontario
Modern 2 Bed, 1 Baths, Condo Apartment With Underground Parking Open concept Kitchen with Stainless Steel Appliances (Stove, Fridge, Dishwasher, Microwave), Balcony & Ensuite Stackable Washer & Dryer with a large laundry area. The Building Has Great Amenities Including: Games Room, Social Lounge, Relaxation room, Zen Yoga Room, Fitness Room and Playground Area. Water and Heat INCLUDED in the monthly rent. Only Hydro to be paid by the tenant. Situated in the heart of Whitby this property offers exceptional convenience. You'll be close to premier shopping destination, major highway (407, 401, 412) the GO Station, and various public transit options. Enjoy easy access to the scenic lakefront, UOIT, recreational centers, parks, and much more! (id:60365)
Bsmt - 9 Ashdean Drive
Toronto, Ontario
Basement for Rent! Stunning Newly Renovated Home from top to bottom, this awesome home with separate entrance, 2 bedroom basement, 1 washroom, ensuite Washer/Dryer. One bedroom is for rent while the other bedroom is with female tenant already. Located in Highly Desirable Location at Birchmount/Lawrence Mcgregor Park! Private yard backing onto fenced schoolyard and park! Close to Transit, Shopping, Supermarket, and Worship! Features vinyl floor throughout the basement level. New kitchen cabinet and kitchen appliances with granite countertop. Deserving for a single person or working executive looking for a long term lease. Semi furnished, Utilities and WIFI included. Rare Opportunity! (id:60365)
106 Park Street
Toronto, Ontario
Luxurious Home In Toronto High Demand Area. This Gorgeous Home Has Been Built With Immaculate Detail In Design, Function & Quality! Open Concept Living & Dining With Gorgeous Engineered Hardwood Flooring throughout, Large Windows & Led Lighting! Chef's Kitchen With Quartz Counters & Backsplash, Waterfall Centre Island & S/S Appliances Including Gas Range & Built-In Microwave Oven! Stunning, Sun Filled Family Room With B/I Fireplace With Custom media Wall, overlooking large deck & fully fenced Backyard! 2nd Floor Features Primary Bedroom Features Large Closet & Spa Like Ensuite With Glass Shower & Large Quartz Vanity! 2nd bedroom offers its own 3 piece en-suite. 3rd & 4th Bedroom Feature Large Windows & Closets with 3pc common washroom. Walk-out Basement with high Ceilings, recreational room, One bedroom plus one washroom & an office space. Wet bar with B/I cabinets, sink & Quartz Counter & a refrigerator. Fully tiled furnace room. Single car garage with a long driveway for parking. Close to park and schools. Interlocked Driveway* Fenced & Gated Backyard, l* Easy Access To Downtown, Bike To The Bluffs* 8 Mins Walk To THE GO* Close To Top Ranking Schools, Shops & Parks. (id:60365)
620 - 2033 Kennedy Road
Toronto, Ontario
Welcome to your new home at this stunning condominium apartment, where luxury meets convenience. Step into the grand lobby and be greeted by our attentive 24-hour concierge. Dive into fitness at the state-of-the-art gym, complete with separate areas for weights and yoga. Need to focus? Find your zen in our co-working lounge or modern library. For the little ones, there's a separate kids' playroom. Entertain in style with our party room and expansive outdoor terrace equipped with BBQs. Your suite features sleek finishes, including laminate wood flooring and custom-designed kitchen cabinetry with quartz countertops. Relax in the spa-like bathroom, featuring a soaker tub and a frameless glass shower. Enjoy peace of mind with our 24-hour concierge monitoring system and in-suite sprinkler system. Steps to TTC, Easy access to Highway 401/404/DVP, Close to Agincourt GO Station, Nearby Supermarket, plaza, banks, and parks. Modern kitchen features high-end Stainless Steel Fridge, Stove, Microwave, Dishwasher, Washer & Dryer. Enjoy the convenience of having your parking spot and locker on the same floor, with quick access to Hwy 401, Shopping Malls, Dining, Schools, and more. Amenities incl. Library, Gym, Rooftop Terrace, 24-Hour Security, A Sports Lounge, Visitor Parking, Guest Suites & More! (id:60365)



