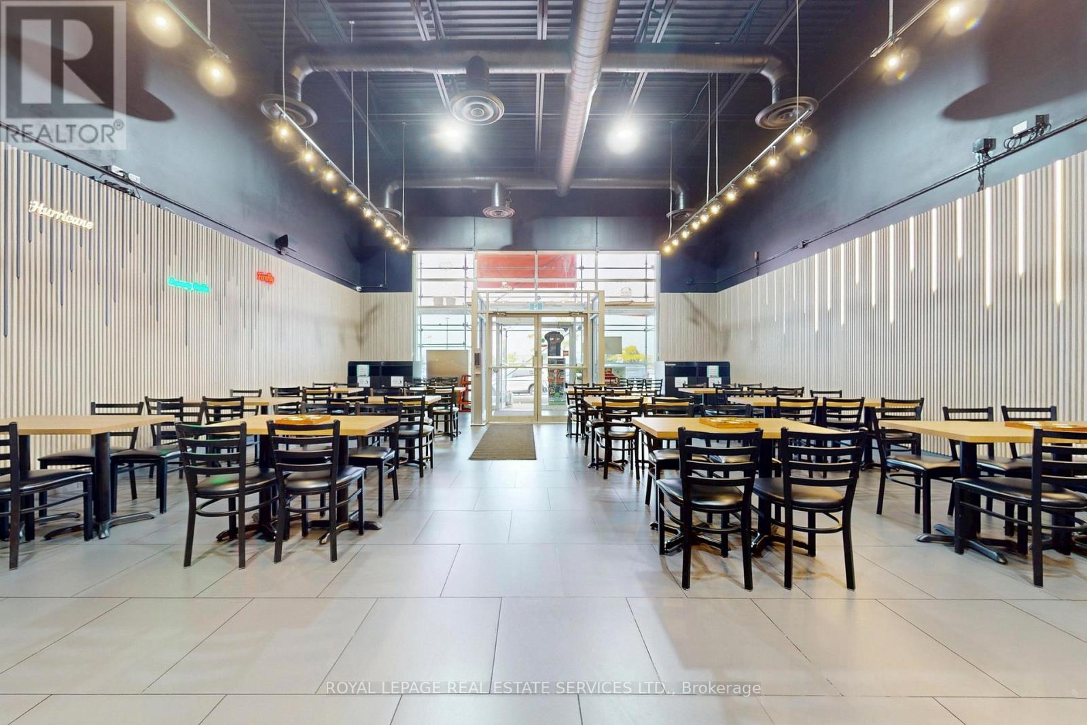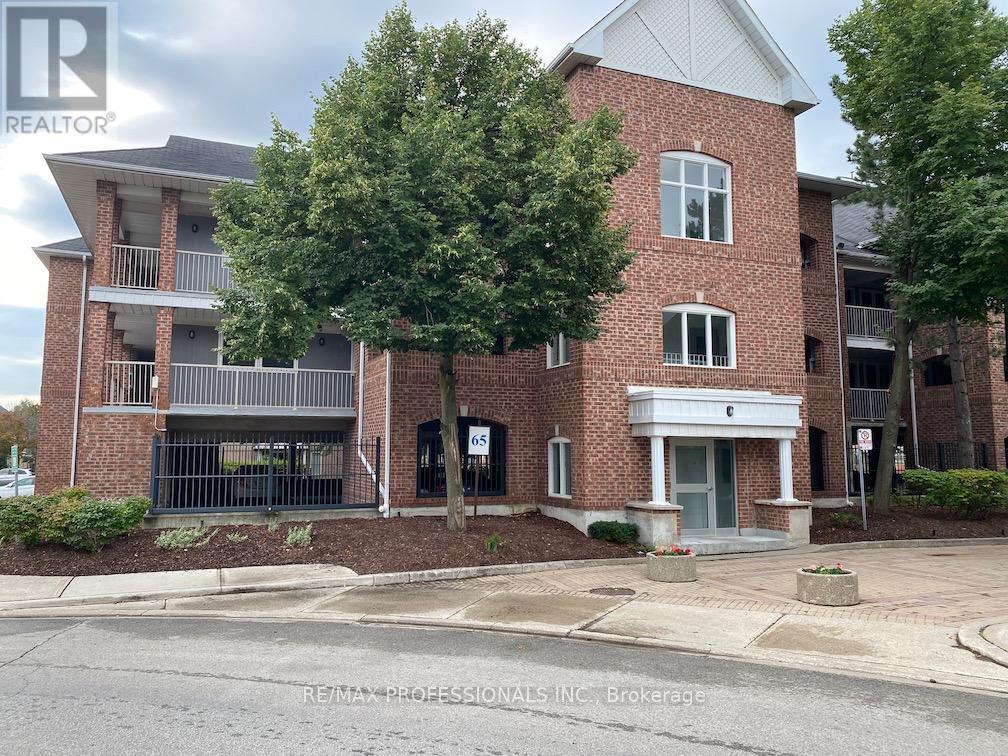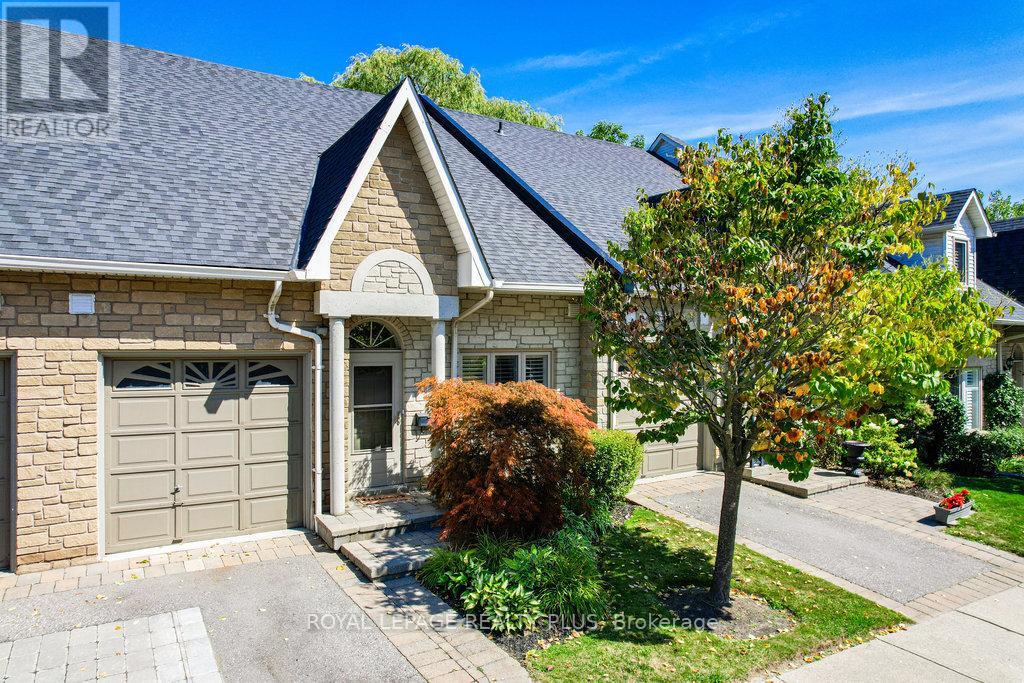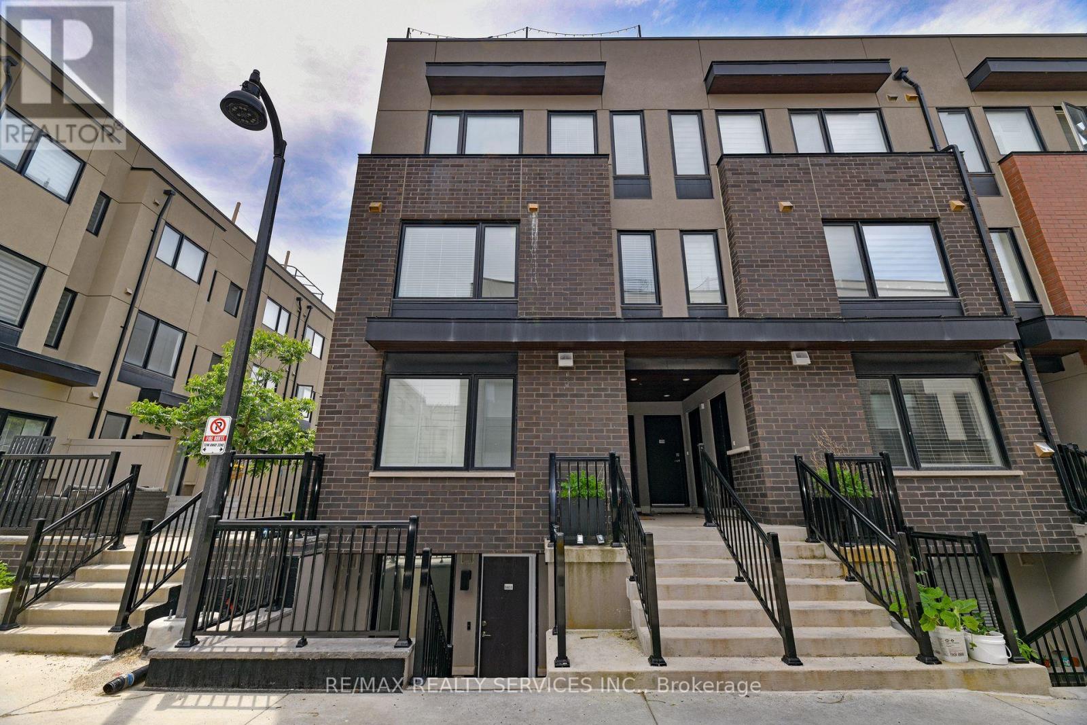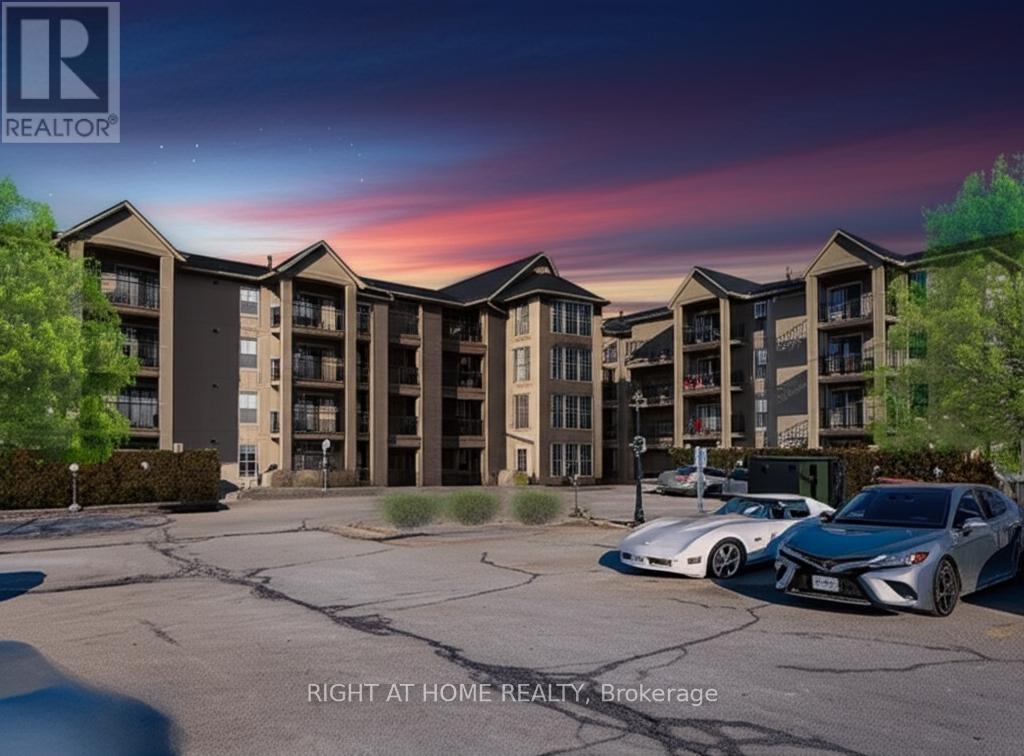5955 Latimer Drive
Mississauga, Ontario
Outstanding restaurant conversion opportunity in the highly sought-after Heartland area of Mississauga. This fully built-out space spans approx. 2,866 sq. ft. with seating for over 70 guests, ideal for a wide range of food and beverage concepts. Equipped with a 10-foot exhaust hood and walk-in fridge, the premises are well set up for operators looking for a turnkey solution.Located within the bustling Heartland Town Centre node one of Canadas largest power centres the property enjoys exceptional exposure, high daily traffic counts, and strong surrounding demographics. Anchored by national retailers and drawing consistent customer flow from the extensive retail mix, this location offers unmatched visibility and growth potential.The site also benefits from ample on-site parking, making it highly accessible to both local residents and visitors from across the GTA. Current rent is $13,422 per month (inclusive of TMI & HST), with a lease running until January 2029 and an additional 5-year renewal option available. Conversion to any non-competing use is permitted with Landlord approval.A rare chance to secure a prime restaurant location in one of Mississaugas busiest commercial destinations. (id:60365)
216 - 65 Bristol Road
Mississauga, Ontario
Welcome To Unit 216 At 65 Bristol Road East A Move-In Ready, Spacious 2-Bedroom Condo Offering Both Comfort And Convenience In The Heart Of Hurontario. With Approximately 950 Sq Ft Of Living Space, This Home Features Two Bedrooms, A Full Bathroom, A Bright Living Room With Walk-Out Balcony, A Galley Styl Kitchen, In-Suite Laundry, And Two Parking Spots That Are Side By Side. The Building Offers An Outdoor Pool, Visitor Parking, And Well-Maintained Common Areas. Location Is A True Highlight: Just Minutes From Highways 401, 403, And 407, With Excellent Transit Options, Nearby Schools, Shopping, Dining, And Parks All With A Strong Walk Score Of 72. Thoughtfully Maintained Over The Years, The Unit Is Offered As Is And Presents An Excellent Opportunity For A Buyer To Add Personal Touches Or Modern Updates To Truly Make It Their Own. Combining Generous Space, Great Value, And A Sought-After Neighbourhood, This Condo Is An Outstanding Opportunity For Families, Professionals, Or Investors Alike. (id:60365)
6 - 1010 Cristina Court
Mississauga, Ontario
Renovated, Executive Townhome, rarely available Bungaloft with Main Floor Primary Bedroom & Ensuite. Nestled on a cull de sac in the private enclave of Turtle Creek, backing onto ravine. Just steps to Lake Ontario, nature trails & Jack Darling Park. This home backs onto mature combination of coniferous and evergreen trees, making for a most private & serene retreat. Inside the open concept layout features an impressive great room with soaring 23 foot vaulted ceilings, rich hardwood floors & a walk-out to a spacious deck overlooking the yard & mature trees. A beautiful renovated Kitchen boasts Carrara style quartz countertops with waterfall feature on the peninsula. Generous counter provides space for a breakfast bar or an awesome area for entertaining. Soft Close cabinets provide a choice of Pantry with slide out drawers, Pot Drawers, Tray Cupboards-Lazy Susan's, Room for everything! The PRIMARY BEDROOM, ON THE GROUND LEVEL, overlooks the natural greenery from the picture window, complete with renovated washroom with oversized shower, and sooo much closet space with built in cabinetry. The spacious 2nd bedroom also on the main floor, and with a vaulted ceiling, overlooks the garden & enjoys an oversize closet. The Loft boasts a relaxing sitting area overlooking the great room & includes a 3rd bedroom, complete with full washroom and walk-in closet. The lower level has a finished family room area with above grade window & corner fireplace. There is also a large unfinished area awaiting your imagination. There are laundry facilities on both lower level & the main floor. New windows throughout, New patio door-everything is ready Just move in. Conveniently located in the vibrant community of Clarkson and Port Credit. Enjoy the festivals, many restaurants & shopping. Easy access to Public Transit & Go train. The perfect combination of nature and urban living. (id:60365)
166 High Park Avenue
Toronto, Ontario
We are saying good-bye to 166 High Park Avenue. The stunning 1891 home of the Heintzman piano makers featured in the book Old Toronto Houses. This residence is now fully restored to surpass its former glory. With carved oak trims, exotic kitchen granite, luxury marble washrooms, slate/solar roof, 360 tower, copper troughs, decks, rare stained-glass windows, chandeliers, 7 fireplaces, solarium, theatre, bar, gym, wine cellar and heated herringbone hardwood floors, its 7-car parking & coach house sit on a 60 X 200 forested lot. Top floor features one of a kind nanny suite with a private entrance and spacious deck. Walking distance to subway station, High Park and Bloor West Village to enjoy all the entertainment and fine dining. (id:60365)
2021 Churchill Avenue
Burlington, Ontario
Welcome to this cozy 3-bedroom bungalow featuring a 1-car garage and parking for up to 4 cars on the driveway with no sidewalks to worry about! Boasting great curb appeal and a perfect location close to transit, shopping, Hwy 403, and the QEW, this home offers both convenience and comfort. Step inside to a warm and inviting living room highlighted by a classic wood-burning fireplace, perfect for cozy nights in. The garage was insulated and equipped with a heat pump in 2022, making it ideal for year-round use, whether as a office, workshop, gym, or hobby space. The owned tankless hot water heater, installed in 2020 adds efficiency, while recent updates such as engineered hardwood flooring throughout, a new vanity and toilet in bathroom all done in 2020, provides a fresh, modern touch. Step outside to your massive, pool-sized lot with no backyard neighbours - a rare find that offers privacy and endless possibilities for outdoor living and entertaining. Looking for a renovation project? This home comes with City of Burlington - approved drawings to build a second floor, transforming it into a modern 4-bedroom, 3-bathroom home with office. For copies of these plans, please email info@antoinettemason.com. Don't miss this opportunity to own a well-maintained home with huge potential in a highly desirable area! (id:60365)
64 - 4316 Ebenezer Road
Brampton, Ontario
Be the very first to live in this brand-new, one-of-a kind stacked townhome with a thoughtfully designed open-concept layout. The bright and spacious main floor is perfect for entertaining, featuring an amazing kitchen with sleek granite countertops and elegant tiles. Upstairs, the primary bedroom boasts a walk-in closet and a 4pc ensuite, while the second and third bedrooms provide plenty of space for family or guests. Enjoy the modern touches throughout, including brand new flooring, upgraded staircase, central air conditioning, and much more. This home comes with the convenience of 1 private garage spaces plus 1 driveway parking spot. Nestled in a newly built community, this home offers both comfort and openness, with large windows that fill the space with natural light. Located in a highly desirable area of east Brampton, you'll find yourself close to excellent schools shopping plazas, dining options, parks, and walking trails. Easy access to Highways 427 and 407 makes commuting across the GTA seamless, while the nearby Transit routes keep you well-connected. Perfect for families, professionals or newcomers, this stunning property blends modern living with community convenience in one of Brampton's fastest growing neighborhoods. (id:60365)
2 - 142 William Duncan Road
Toronto, Ontario
PRIME LOCATION!!! Everything you need at your fingertips! A Beautiful Place to Call Home! Main Level Stacked Townhouse in Downsview Park. 2+1 Bedrooms, 1 Spacious Bathroom. Large Closets! Ensuite Laundry! CLEAN, End Unit with Walk-Out to South Facing Balcony from Primary Bedroom. Open Concept Living with Laminate Flooring, Stainless Steel Appliances, Pot Lights, Large Windows & California Shutters. Vibrant Community with Excellent Neighbours! Lots of Visitor Parking. Close to Public Transit, Schools & All Amenities!!! Stanley Greene Park & Downsview Park w/ Pond & Shuttle To and From Downsview Station. Utilities NOT Included in Rent. (id:60365)
8 Chartwell Road
Oakville, Ontario
Step into a world of refined luxury and sophistication in this stunning waterfront property, where panoramic views of the city skyline captivate from the moment you enter. The expansive open-concept main level is anchored by a showstopping marble island, surrounded by high-end appliances. A discreetly positioned butlers pantry offers effortless functionality. The eat-in kitchen, graced by soaring vaulted ceilings, seamlessly flows into a grand living room appointed with a gas fireplace, an idyllic setting to relax while soaking in the breathtaking waterfront vistas. For formal occasions, an elegant dining room sets the stage for lavish dinner parties and intimate family gatherings. A spacious main floor family room adds versatility for everyday living and entertaining alike. The main level also features a beautifully appointed guest suite with a spa-inspired 5-pc ensuite bath. Even the laundry room has been elevated with heated floors, custom cabinetry, and expansive folding surfaces. Upstairs, discover three generously sized bedrooms, each with its own luxurious ensuite. The primary suite is a private sanctuary, complete with gas fireplace, exclusive balcony for sunset viewing, and an ensuite bathroom boasting a large soaking tub overlooking the water and spacious walk-in closet. Outdoors, the resort-style backyard is an entertainers dream. Host with ease at the built-in barbecue station, enjoy alfresco evenings under the covered patio, gather around the firepit, or unwind by the inground saltwater pool. With every amenity at your fingertips, this home redefines the art of luxurious living! Prime location just a short walk to downtown Oakville's coffee shops, restaurants, boutiques, and lively festivals. Families will love the walkability to top schools like SMLS and Oakville Trafalgar High, while commuters enjoy easy access to the GO Train for a smooth trip to the city. (id:60365)
207 - 3006 William Cutmore Boulevard
Oakville, Ontario
Beautiful luxury 1+1 bedroom, 1 bathroom suite (664 sq. ft.) in Mattamy's Clockwork Phase Two at Upper Joshua Creek. This west-facing unit features a large private terrace balcony exclusive to the second floor and an excellent open-concept layout with 9 ft smooth ceilings and laminate flooring throughout. The fully upgraded gourmet kitchen boasts stainless steel appliances, including fridge, stove, dishwasher, and built-in microwave with range hood, as well as granite countertops, backsplash, a center island with storage and seating, and is seamlessly combined with the living and dining areas. The primary bedroom offers a large closet and oversized window, while the spacious den is ideal for a home office. The 4-piece bath and convenient in-suite laundry with stacked washer and dryer add to the suite's functionality. One underground parking spot and one locker are included. Residents enjoy a wide array of building amenities, including 24-hour concierge service, fitness studio, gym, exercise room, rooftop deck/garden, party and meeting room, BBQs allowed, and a social lounge. Life at this condo offers the perfect blend of social, recreational, and career conveniences, with nearby commercial plazas, shopping malls, restaurants, schools, and easy access to public transit and major highways (403, QEW & 407), connecting you seamlessly to Oakville, Mississauga, and Toronto. Surrounded by green space, this home combines modern luxury with everyday convenience. (id:60365)
102 - 2945 Thomas Street
Mississauga, Ontario
Welcome to this beautifully upgraded 2-storey townhome offering 1600 sq ft of total living space thoughtfully designed for comfort, functionality, and modern living. This bright and spacious 3-bedroom with currently 3 Baths but soon to be 4 -bathroom home features a walkout basement that is ready for your personal touch! The large kitchen features an open-concept with a new stainless steel fridge, a new stainless steel dishwasher, and a new faucet. The freshly painted living room has a cozy gas fireplace. The freshly painted dining area has a Juliette balcony with abundant, bright, natural light. The second floor offers brand new flooring, new baseboards, new bathroom vanities, and new faucets. The spacious primary bedroom has a walk-in closet and a private 2-piece ensuite. The finished walkout basement includes laundry, new flooring, new baseboards, new painting, and will have a new 3-piece bathroom with a shower. The above-ground basement can be a home office, gym, entertainment space, or bedroom to suit your needs. The fully fenced yard is an ideal setting for summer BBQs, entertaining guests, or enjoying tranquil moments outdoors. This unit is near the end of the street, with convenient visitor parking directly across, and is perfectly positioned for quiet, privacy, and accessibility. The townhouse is in the prime Mississauga Erin Mills neighbourhood. The convenience you seek with walking distance to grocery stores, pharmacy, restaurants, parks, public transit, and everyday essentials! Short driving distance to Highways 401/403/407, Go Transit, Erin Mills Town Centre, community centres, libraries, and Credit Valley Hospital. Located in the highly coveted, top-rated school boundaries, including Castlebridge Public School, Thomas Street Middle School, John Fraser Secondary School, Our Lady of Mercy Catholic Elementary School, and St. Aloysius Gonzaga Secondary School. Don't miss out on the chance to make this your new home sweet home! (id:60365)
102 - 1421 Walkers Line
Burlington, Ontario
WELCOME TO WEDGEWOOD CONDOS .... Rarely Offered Ground-Floor Corner Unit in Burlington's Sought-After Tansley Woods. This exceptional ground-floor, two-bedroom corner unit offers unmatched flexibility ideal for seniors, pet owners, or anyone with an active lifestyle. Nestled in the heart of Burlington's vibrant Tansley Woods community, this fully renovated home is a rare opportunity you won't want to miss. Renovated in 2025, the interior boasts a fresh, modern aesthetic with premium finishes throughout. Enjoy brand-new luxury vinyl plank flooring, fresh neutral paint, and updated trim work. The stylish kitchen features sleek white cabinetry and never-used stainless steel appliances, including a fridge, stove, dishwasher, and range hood. A new in-suite washer and dryer adds everyday convenience. The bright, open-concept layout is enhanced by large corner-unit windows, flooding the space with natural light. Both bedrooms are generously sized and filled with sunshine, while the oversized bathroom offers comfort and functionality. Step outside to your private ground-floor patio, perfect for your morning coffee or evening wind-down. With direct outdoor access and no stairs or elevators, this unit offers true single-level living and excellent accessibility for guests and pets. Enjoy on-site amenities such as a fitness centre and party room in a secure, professionally managed building. The location is unbeatable, just a short walk to shops, restaurants, parks, and with easy access to highways and public transit. Whether you're a first-time buyer, downsizer, or investor, this beautifully updated unit offers modern style, practical design, and a prime location. Schedule your private showing today and experience all that Wedgewood Condos has to offer! (id:60365)
1008 - 1100 Sheppard Avenue W
Toronto, Ontario
A beautiful, furnished 2 bedroom condo in the prestigious Westline Condos. Completed only last year, this incredible building is located right next to the TTC Line 1 Subway, and is within 10 minutes of the 401, Yorkdale mall, York University, Downsview Park and much more. This corner unit features large windows, two 3-piece washrooms, a gorgeous kitchen with granite countertops and high end laminate flooring. Along with the free wifi included in every unit of this condo, the building also features 24 hours concierge, a large gym, a pet spa, children's playroom and an upscale entertainment lounge. (id:60365)

