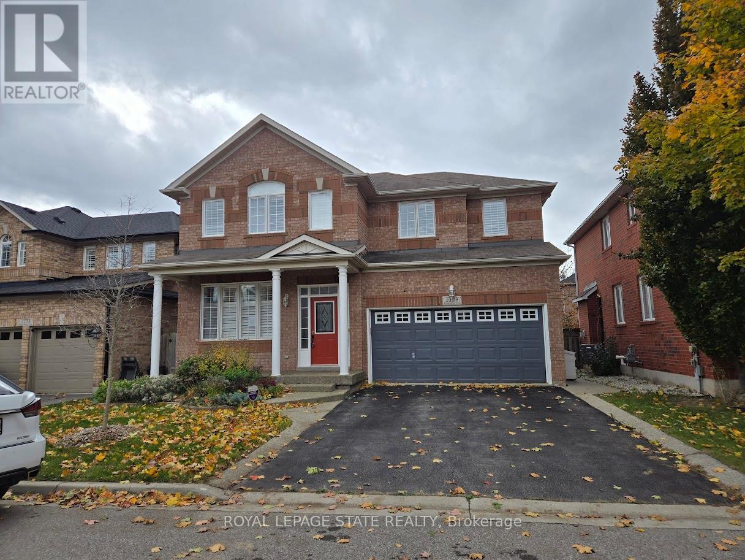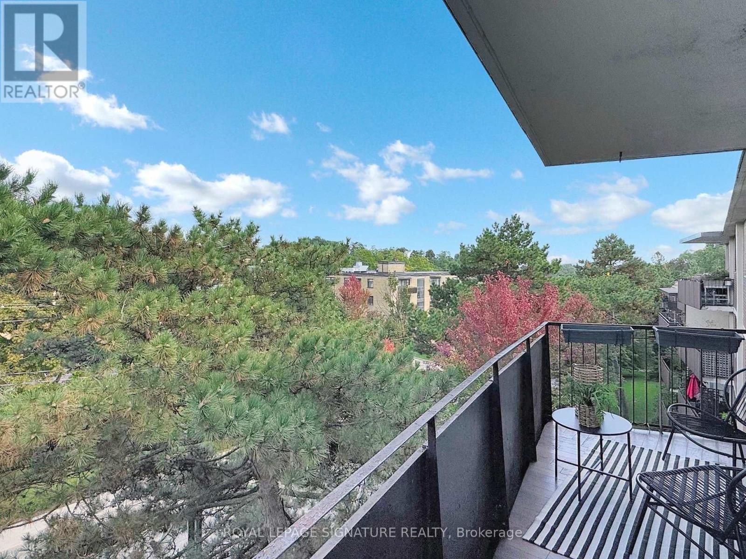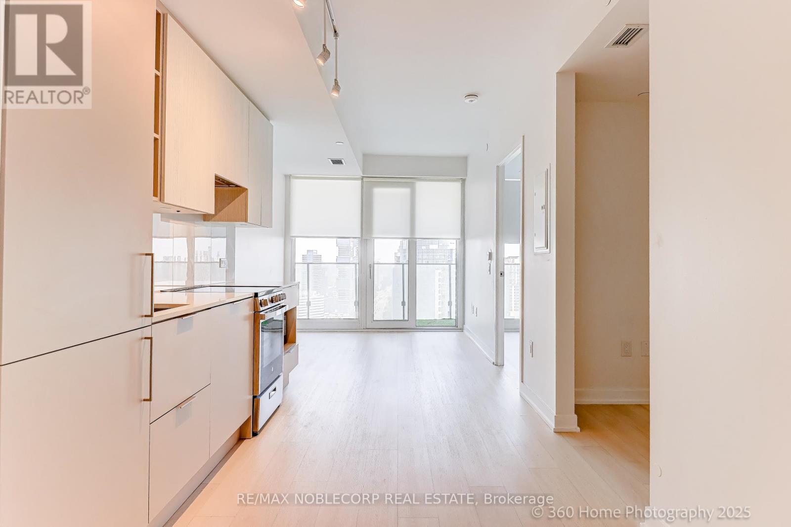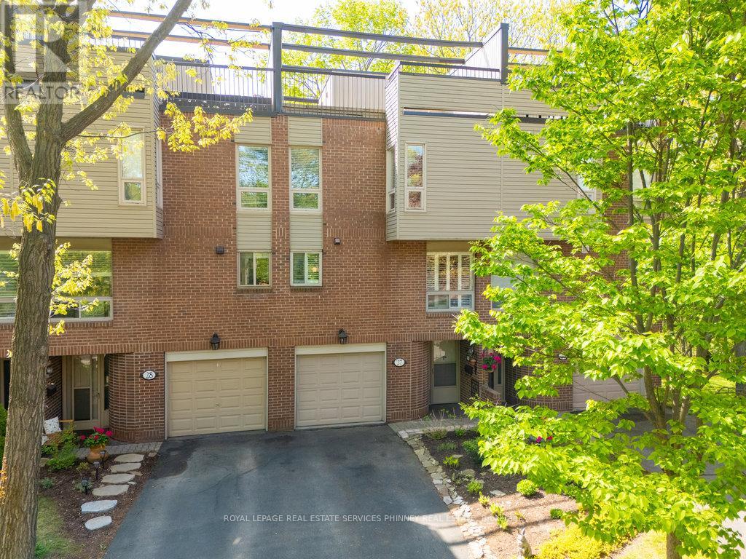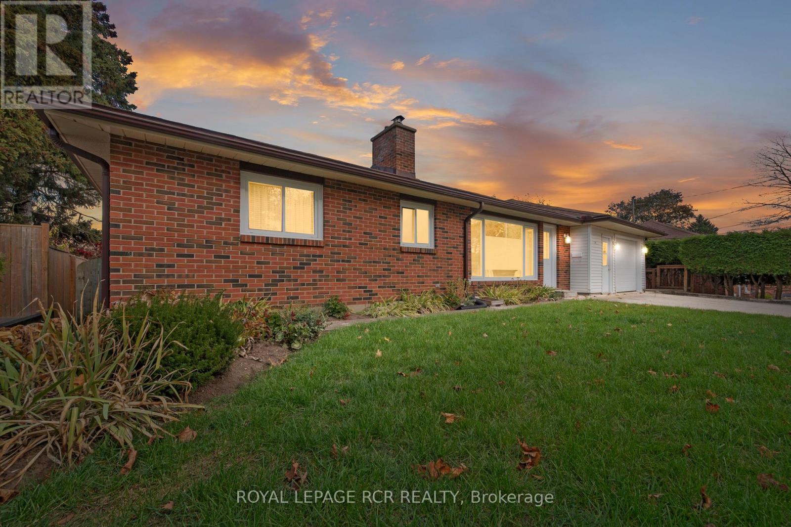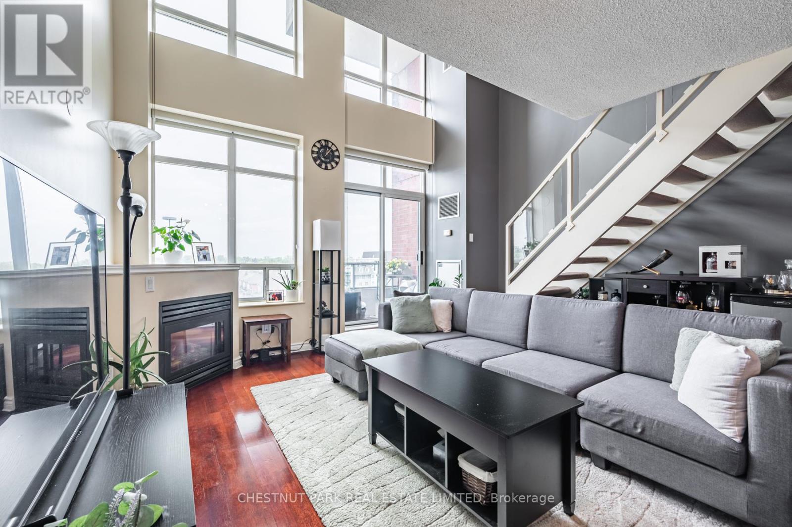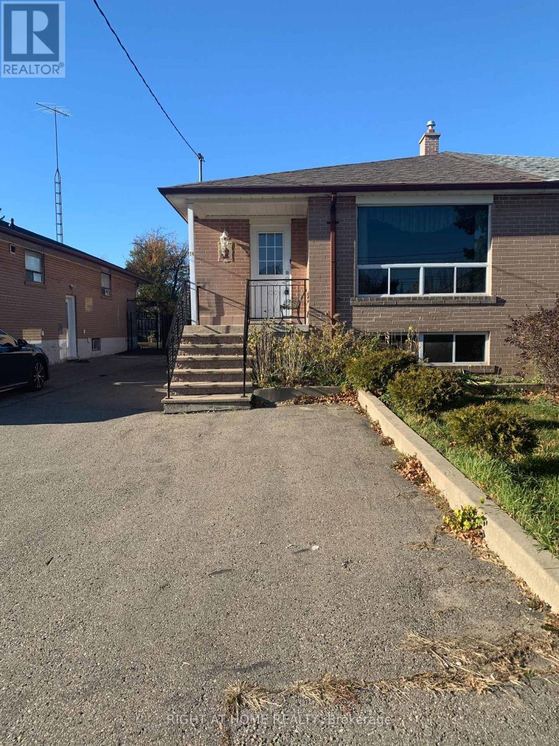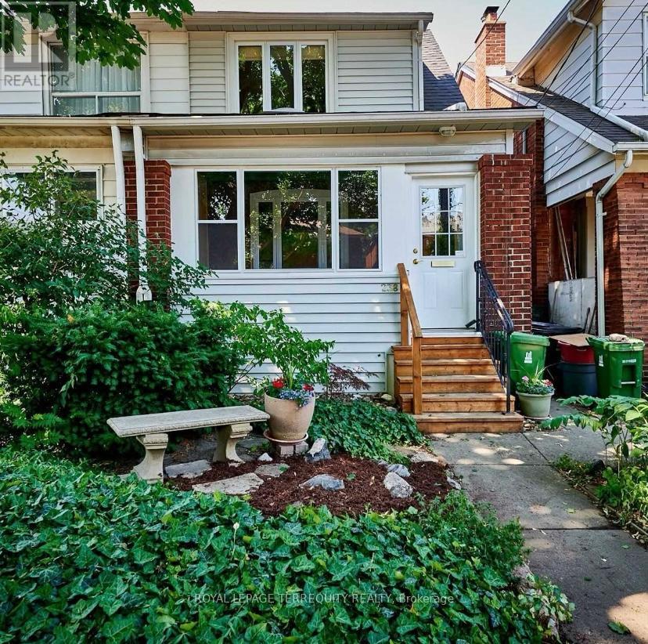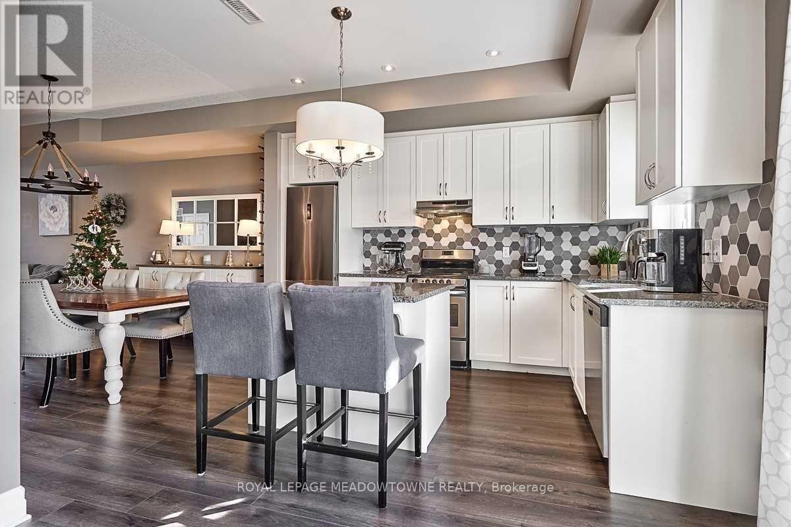44 - 490 Chrysler Drive
Brampton, Ontario
Mollys Roti place is up for sale: upgraded kitchen with a take out and dine in restaurant next to the Chrysler plant: possibility to be converted in to an Indian restaurant or Hakka Chinese restaurant. Flexible lease options. List of equipment and chattels to be provided by owner: This is an asset sale of Molly's Roti Place. **EXTRAS** List of Chattels is to be provided. (id:60365)
2128 Blackforest Crescent
Oakville, Ontario
Located in the family-friendly Westmount community of Oakville, this home provides convenience and potential in one of the city's most desirable areas. With a vision and TLC, there are endless opportunities to transform this property into a true showstopper. Featuring 4 spacious bedrooms, a convenient second-floor laundry area, a combined living and dining area, a family room, an eat-in kitchen, and a fully finished basement. Ideally situated close to parks, schools, and public transit, as well as all major amenities. Sold "as is, where is" basis. Seller makes no representation and/ or warranties. All room sizes approx. (id:60365)
Ph09 - 80 Coe Hill Drive
Toronto, Ontario
HUGE apartment in an incredible location. Fully RENOVATED. Three large bedrooms, accessed from a separate hallway, allows privacy for everyone. The Kitchen can handle multiple chefs at the same time and the living room and dining room are made for entertaining. This apartment has been renovated throughout including an expanded bathroom with large separate shower and soaking tub. The kitchen has extensive cabinetry, solid-surface counters, glass mosaic backsplash and pot lights. Appliances include a Panasonic microwave/hood, Fisher Paykel stainless steel fridge and a built-in, fully-integrated dishwasher. Flooring is new throughout and all windows have custom roller blinds. A new wall of built-in storage in the living room, fitted wardrobes and built-in cabinetry in bedrooms along with a coat closet, pantry/storage room, laundry room and a storage locker ensure that you will have sufficient space for everything you need. Located in the Village of Swansea and walking distance to High Park, Lake Ontario and Bloor West Village. Highly-rated Swansea Public School, with its adjacent library and community centre, is just up the street. The Cheese Boutique and its expanding food empire is a destination for the entire city, but only a block to the west. Easy road and highway access, bike paths on Bloor and Lakeshore as well as a bus stop at the front door allow for great options when it comes to travel, whether by bike, foot, car or TTC. One underground parking space is included. Grenadier Villas is an established co-ownership community. Residents are friendly, fees are low (and include property tax, heat and water), and pets & long-term rentals are permitted. If you've been wondering how to own property in one of the city's best, most family-friendly neighbourhoods, this IS your opportunity! (id:60365)
2912 - 3900 Confederation Parkway
Mississauga, Ontario
Welcome to Iconic M City Condos in the Heart of Mississauga! This bright and exceptionally clean 1-bedroom + den unit is located on the 29th floor, offering amazing city views and stylish open-concept living, perfect for professionals, couples, or investors looking to take advantage of today's buyer-driven market. Smart home features offer seamless control of access and temperature, and parking is included for added convenience. Live steps from Square One, public transit, top restaurants, cafes, parks, and more. Residents enjoy resort-style amenities including a saltwater pool, rooftop terrace with BBQs, fitness centre, party and games rooms, guest suites, and 24/7 concierge & security. Don't miss out on this incredible opportunity in one of Mississauga's most desirable communities! (id:60365)
27 - 1250 Marlborough Court
Oakville, Ontario
Experience the perfect fusion of urban convenience and natural beauty in this immaculately maintained 1,950 sq ft home, nestled in the highly sought-after Ravine and Treetop community. Set against the tranquil backdrop of lush greenery and mature trees, this residence offers exceptional privacy and a serene escape from city life all while being centrally located. Designed for both relaxation and entertainment, this multi-level home features a private garden patio, an expanded balcony ideal for BBQs and evening unwinding, and a rooftop terrace with a wet bar that boasts stunning views of the McCraney Valley Trail. Inside, the home is thoughtfully upgraded with granite countertops, stainless steel appliances, a center island and dedicated dining area in the kitchen, hardwood floors throughout, gas fireplace in the living room, and elegantly updated bathrooms. Natural light floods the home through large windows and an open staircase, enhancing the sense of space and warmth. With three spacious bedrooms and three stylish bathrooms, this residence is ideal for a wide range of lifestyles. Whether you're a family, a couple, or a professional, you'll appreciate the seamless blend of comfort, style, and location. Enjoy unparalleled convenience just a short walk to the bus stop with a 5-minute ride to the Oakville GO station, and steps from scenic hiking, biking, and jogging trails. This home is within walking distance of top-rated schools including Sunningdale, Montclair, White Oaks, St. Michaels, and Holy Trinity. You're also minutes from local shops, restaurants, Oakville Place, the QEW, 407, downtown Oakville, and community hubs like the White Oaks pool and library. This is more than a home it's a lifestyle sanctuary where city energy meets the calming embrace of nature. Don't miss your chance to call it yours. Available fully furnished! (id:60365)
37 Margaret Street
Orangeville, Ontario
Tucked on a quiet street just a short walk from downtown Orangeville, this charming brick bungalow offers comfort, convenience, and plenty of potential. Everything you need is here, with a layout that makes the most of its cozy footprint. The bright living room welcomes you with a large picture window, warm hardwood floors, and a brick fireplace that adds timeless character. The dining area flows into a functional kitchen with classic white cabinetry and ample counter space, ideal for everyday meals and easy living. A walkout from the main level leads to the back deck, where you'll find a fully fenced yard with no neighbours directly behind, offering a rare bit of privacy. An indoor wood-clad room with a second fireplace, hot tub and proper venting provides a relaxing escape you can enjoy year-round. The main floor is finished with three bedrooms and an updated bathroom. Downstairs, the finished basement expands your options with a spacious recreation area with a gas fireplace, a den and a full second kitchen, perfect for guests, hobbies, or simply a little extra breathing room. With its practical layout and room to personalize, this bungalow is a wonderful opportunity to settle into one of Orangeville's more mature neighbourhoods and create a home that truly reflects your style. (id:60365)
525 - 200 Manitoba Street
Toronto, Ontario
Check out this stunning 2-story loft available for rent, perfectly situated by the water. This unique space features an impressive open-concept living area with soaring 17-foot ceilings and a wall of expansive windows, flooding the room with natural light and offering panoramic views. A cozy gas fireplace enhances the ambiance. The floating staircase leads to a lofted master bedroom, complete with a 4-piece ensuite bathroom and a spacious walk-in closet. From the primary bedroom, you can look down on the grand living area below.This property comes with excellent amenities, including not one but two rooftop patios equipped with BBQ areas, perfect for entertaining and enjoying the outdoors. Additional features include a party room with a full kitchen, a games room, a well-equipped exercise room, a sauna, and a squash court. This exceptional loft is a fantastic living space in a prime location, ideal for those seeking a blend of luxury and convenience. (id:60365)
3 - 476 Walkers Line
Burlington, Ontario
Beautiful Executive Townhouse Condominium Located In A Boutique Enclave. Walk To The Lake, Two Banks On The Corner, Transit At The Door, Shopping Across The Street, Close To Downtown And The QEW, Walking/Cycling Path, Go Station, Short Walk to Spencer Smith Park.3 Bedrooms, 2 Baths, Walk Out To 2 Decks, Walk In Closet, 4 Piece Ensuite In the Master, 3 Piece Ensuite With Access From The Hall, Laundry Room On the Second Floor. Central Vacuum, Central Air, Forced Air, Gas Fireplace, 9 Foot Ceilings, Newer Furnace, Newer Shingles, Newer Deck, Upgraded Insulation, Large Unfinished Basement with endless possibilities. Quiet Mature Tree Setting, Lots Of Natural Light. Interior Garage Access, Parking For 2 Vehicles. Complex of 15 Unit Townhouse Condominium. 8 Parking Spots Reserved For Visitors. Fantastic Opportunity To Own a Comfortable, Well-Located Home In One Of The City's Most Desirable Neighbourhoods. (id:60365)
1664 Dufferin Street
Toronto, Ontario
An exceptional opportunity to own a well-maintained commercial building in a high-traffic, high-visibility location. Currently configured as three separate units, each with its own entrance and previously used as medical offices and clinics, this building offers incredible flexibility for a variety of uses. The main floor was formerly a pizza shop, ideal for retailor food service. Each floor is around 2500 square feet (please see floorplans). With 6 dedicated parking spaces at the rear and two furnaces, two hot water tanks, two ACS (allowed - no rental equipment), this property is ready to meet the needs of both investors and end users. The building will be delivered vacant by year-end, allowing for full customization or tenant selection at market rents. Located at the bustling intersection of Dufferin and St Clair, this prime corner offers excellent exposure and easy access for customers, clients, or patients. Whether you're expanding your business, developing a new concept, or seeking a turnkey investment, this property is loaded with potential. Endless possibilities in a strategic location - don't miss out on this rare opportunity (id:60365)
24 Dean Street
Brampton, Ontario
Welcome to this bright and spacious two-bedroom main floor unit in a semi-detached home, located in the desirable Peel Village community of Brampton. This well-maintained residence offers a clean and inviting living space filled with natural light, perfect for professionals, couples, or small families seeking comfort and convenience. The home is ideally situated close to a wide range of amenities, including shopping malls, grocery stores, hospitals, parks, and schools, with easy access to Highways 410 and 407 for seamless commuting. Set in a quiet and family-friendly neighborhood, this property provides an exceptional opportunity to enjoy a vibrant community atmosphere while remaining close to everything Brampton has to offer. (id:60365)
238 Windermere Avenue
Toronto, Ontario
Welcome to this beautifully maintained 2-bedroom, 2-bathroom semi-detached home in the highly sought-after Village of Swansea. Fully furnished and thoughtfully designed, this home offers a perfect blend of comfort, style, and convenience. The main floor features a bright and inviting, sun-filled, all-season sun room, a beautiful and spacious living room, a lovely renovated kitchen, and a fabulous size dining room, ideal for both everyday living and entertaining. Walkout from the kitchen to an incredibly convenient mud room with shelving. Original restored oak hardwood floors, oak trim and French door and an oak staircase.... super charming!! Upstairs, you'll find two generously sized bedrooms with ample storage and a 4 piece bathroom. Primary bedroom has a convenient tandem office room filled with natural light. 2nd bedroom is a great size with a full closet and oodles of natural light. The detached garage offers great storage for garden implements, bikes, sporting equipment, and much more. Private laneway parking for 1 vehicle. Located in the heart of Swansea, enjoy a charming neighbourhood with tree-lined streets, parks, and easy access to the Humber River, High Park, shops, cafes, and public transit. Excellent walk score to all amenities. This home is beautifully appointed and is perfect for anyone looking for a turnkey living experience in one of Toronto's most desirable residential areas. Landlord would prefer a 2 year lease but 1 year will be considerable. Tenant is responsible for all utilities (gas, hydro, water/waste), cable/internet and garden maintenance and snow removal. (id:60365)
23 - 70 Plains Road W
Burlington, Ontario
Welcome to this stunning 2-bedroom, 3-bath townhouse offering over 1,550 sqft of stylish, functional living space, plus a massive private rooftop patio that's perfect for relaxing or entertaining under the stars! Step inside to find a bright and spacious main floor featuring 9-foot ceilings, a modern open-concept layout, and rich hardwood flooring throughout. The gourmet kitchen boasts granite countertops, stainless steel appliances, and a large island, ideal for meal prep or casual dining. The great room offers a cozy fireplace and flows seamlessly into a generous dining area and home office nook, giving you space to work and unwind in style. Upstairs, you'll find two large bedrooms, including a primary suite with a walk-in closet and private 3-piece ensuite. Convenient upper-level laundry adds to the ease of everyday living. But the real showstopper? The incredible rooftop terrace, your own private urban oasis with plenty of space for lounge seating, outdoor dining, and summer fun. Located in a highly sought-after area, you're just steps to the GO Station, the lake, shops, restaurants, schools, and all amenities. Commuters will love the easy access, and everyone will enjoy the vibrant, walkable neighborhood. This home truly has it all, space, style, location, and luxury outdoor living. Within 20 minutes walking distance: 3 Playgrounds,1 Pool, 4 Tennis Courts, 4 Ball Diamonds, 2 Sports Fields, 1 Track, 2 Community Centres, 3 Splash Pads, 1 Sledding Hill, 1 Outdoor Games Facility, 2 Boating Facilities, 2 Trails. (id:60365)


