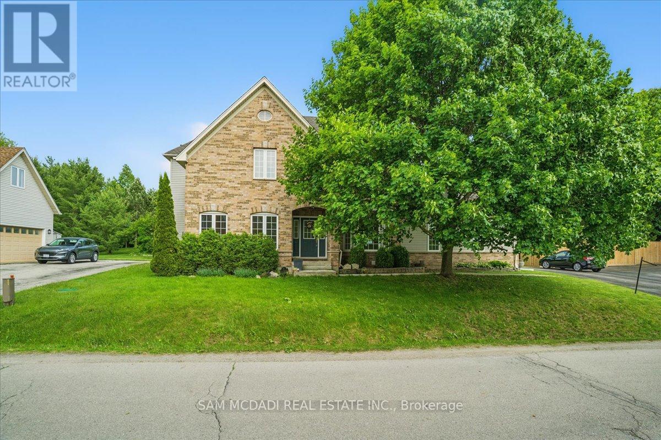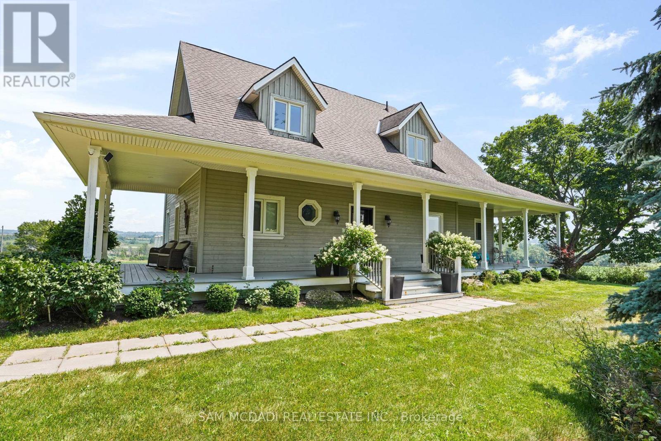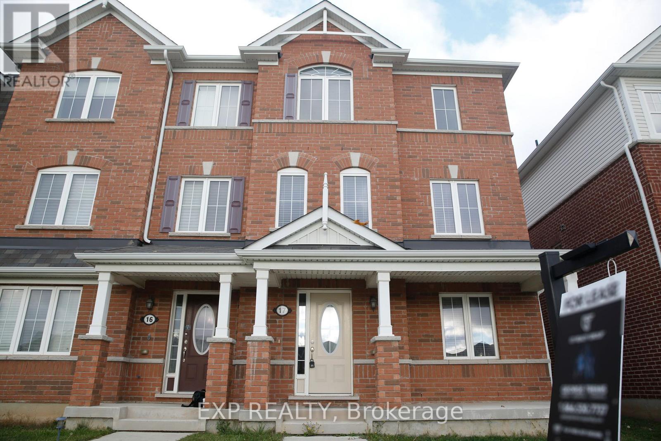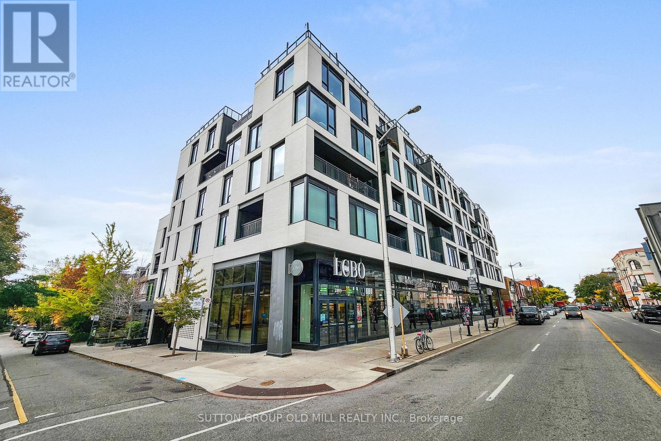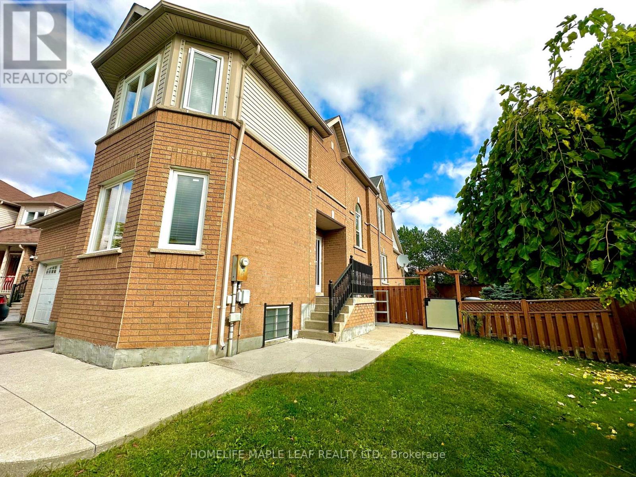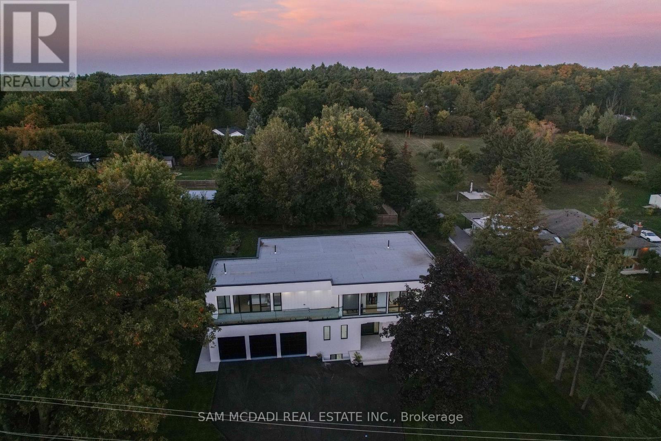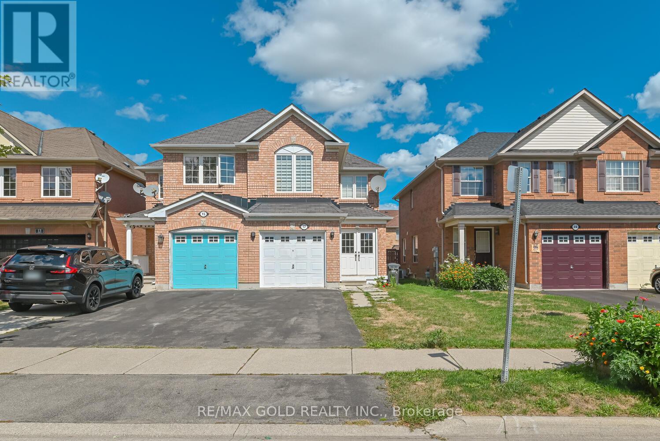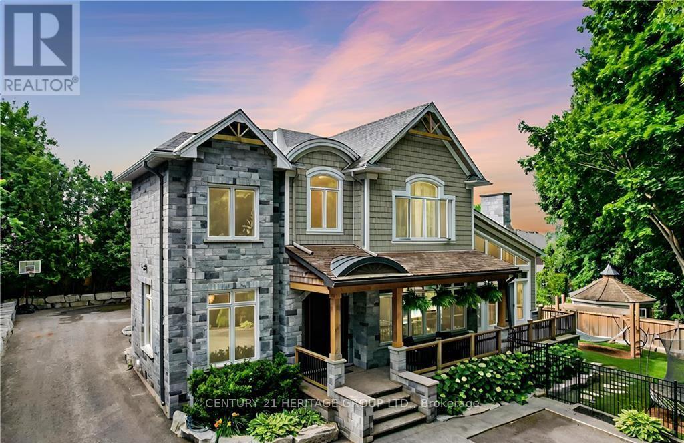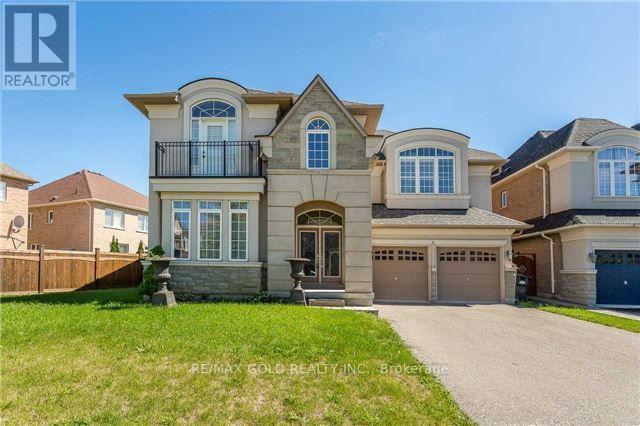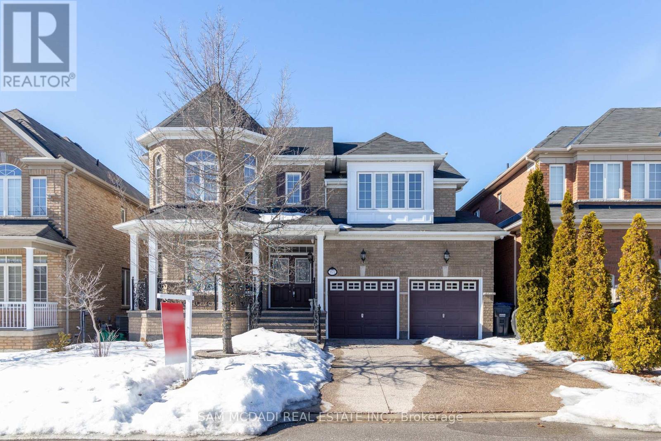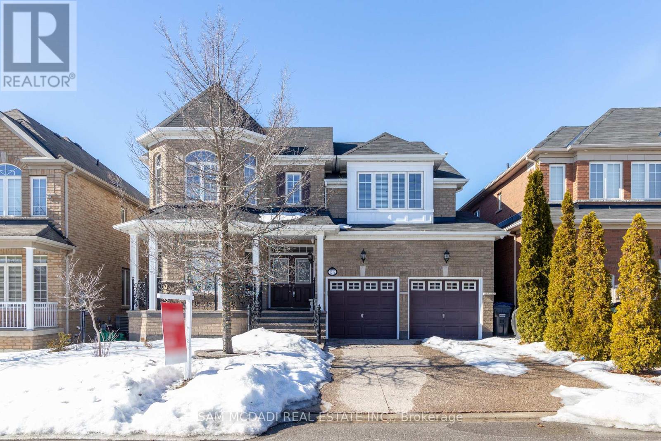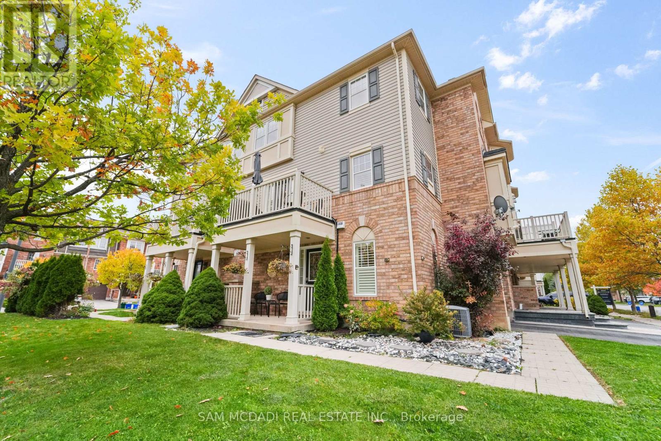20 - 6 Valley Ridge Lane
Hamilton, Ontario
Welcome to 6 Valley Ridge Lane, a beautifully maintained 3 plus 1 bedroom detached 2 story situated on a large lot in a quiet and safe rural subdivision on Hamilton's sought-after West Mountain. Tucked away from the hustle yet just 12 minutes to the Campbellville 401 exit, this home offers the perfect balance of country tranquility and city convenience. Elegant curb appeal, a double-wide driveway, and a double garage with inside entry set the tone as you arrive. Inside, the sun-filled main floor features an open-concept living and dining area, a spacious kitchen with stainless steel appliances and a breakfast peninsula, and a convenient main-floor laundry. The primary suite is also on the main level, offering a walk-in closet and a private 4-piece ensuite ideal for those seeking one-level living. Upstairs, you'll find two generously sized bedrooms and a full bathroom, along with a massive bonus room above the garage that can serve as a family room, office, or fourth bedroom. The backyard is private and inviting, framed by mature trees and cedars. Recent updates include the roof, attic insulation, furnace, garage door, and water softener making this home truly move-in ready. The subdivision features its own water treatment facility, included in the $450 monthly condo fee, so you can enjoy the benefits of rural living without the maintenance of a well or septic system. This home is a perfect fit for families at any stage, combining functionality, space, and serenity in a community-oriented setting. (id:60365)
12 - 137122 Grey Road
Meaford, Ontario
Your Private Country Retreat Awaits! Set far back from the road along a beautiful tree-lined driveway, this custom-built 3+1 bedroom, 3.5-bathroom country estate offers peace, privacy and timeless charm on 95.54 acres surrounded by multi-million-dollar homes.Enjoy stunning sunrises from the back deck and sunsets from the covered front porch. Watch deer play in the fields from the kitchen window. 9ft Height Ceilings.The full walk-out basement offers potential for an in-law suite, while the new custom-built outbuilding provides endless options - ideal for a studio, secondary home or event space. It features vaulted ceilings with a loft, two sets of 8-ft high exterior French doors, oversized windows, rough-in in-floor heating, and a covered vaulted porch. Interior and exterior pot lights.Outdoors, the property shines with a large koi pond, a lavender field of nearly 3,000 plants and rolling countryside views - perfect for events, weddings, or agritourism. A natural spring feeds two ponds. Approximately 10 acres of forest with a seasonal creek lines the back of this property. Built with Insulated Concrete Forms (ICF) for efficiency and durability, the home features radiant in-floor heating and a wood-burning fireplace for year-round comfort. A tenant farmer currently works the land, providing additional income potential.Located just minutes from Georgian Bay, Blue Mountain, Thornbury, and Beaver Valley, this property offers the perfect balance of country tranquility and recreational convenience.Whether for a family retreat, hobby farm or boutique event venue, this exceptional estate is where luxury meets rural living. (id:60365)
17 - 230 Avonsyde Boulevard
Hamilton, Ontario
Welcome to this exceptional end-unit 4-bedroom, 3.5-bath townhome with a double garage and nearly 2,000 sq. ft. of stylish living space in the heart of East Waterdown. With more windows, natural light, and enhanced privacy, this end-unit offers the feel and function of a semi-detached home.A rare find, the ground-level in-law suite includes a 4-piece bath and walk-in closet-ideal for extended family, teens, guests, or a private home office. Inside, enjoy a bright, open-concept layout with contemporary finishes throughout. The upgraded kitchen features a breakfast bar, pantry, and plenty of storage, flowing seamlessly into the spacious living and dining areas-perfect for both everyday living and entertaining.The home has been professionally cleaned, carpets sanitized, and freshly painted throughout, creating a crisp, move-in-ready feel.Upstairs, the primary suite offers a true retreat with a spa-inspired ensuite featuring a glass shower and indulgent soaker tub. Three additional bedrooms provide flexibility for family, guests, or workspace.Backing onto greenspace, the home offers added privacy and a peaceful backdrop. Located in sought-after East Waterdown, you're just minutes from GO Transit, QEW, 407/ETR, top-rated schools, shopping, parks, and nature trails.Ideal for families or professionals seeking space, light, and versatility-don't miss this stunning home. Book your showing today! (id:60365)
201 - 530 Indian Grove
Toronto, Ontario
Welcome to The Duke in the Heart of the Junction!Modern urban living meets small-community charm in this stylish studio suite at 530 Indian Grove. Thoughtfully designed with efficient living space, this east-facing unit offers a bright and airy feel with wall-to-wall windows, 9-ft smooth ceilings, and a smart open-concept layout.The sleek modern kitchen features quartz countertops, a cooktop, oven, microwave, hood fan, integrated dishwasher, and fridge-perfect for city living. You'll also enjoy the convenience of ensuite laundry and a locker for extra storage.Located in one of Toronto's most vibrant neighbourhoods, The Duke is a boutique mid-rise building surrounded by the Junction's best cafés, restaurants, bars, local shops, LCBO, grocery stores, and library-with High Park just down the road. Easy access to TTC, UP Express, and major routes makes getting around the city a breeze.Building amenities include a fully equipped gym, stylish party room, and visitor parking.Perfect for first-time buyers, investors, or those seeking a dynamic lifestyle in one of Toronto's most sought-after communities.Experience life at The Duke-where modern comfort meets authentic Junction character. (id:60365)
41 Woodstream Avenue E
Brampton, Ontario
Welcome to this stunning Unit! Step inside and be greeted by an impressive, sun-filled entrance leading to a bright, spotless, and tastefully decorated home that instantly feels welcoming. Sitting on a rare premium octagonal, pool-shaped lot - paid extra by the original owner - the property is a true gem! Lots like this simply don't exist anymore, and with no neighbours behind, you'll love the privacy and open backyard space perfect for entertaining or relaxing .The primary bedroom features a walk in closet and a 4-pc ensuite with a soaker tub for your private retreat. plus, a separate entrance to the basement offers endless possibilities for extended family or future potential! recent 2024 upgrades include a renovated washroom ,a modern kitchen ,and anew fridge and a stove -all adding even more values and comfort. please note :The seller and a agent do not represent or warrant the retrofit status of the basement. (id:60365)
4511 Guelph Line
Burlington, Ontario
Located on a private half acre lot in one of Burlington's most desirable settings, this new custom modern estate offers nearly 6,000 SF of refined living space. Designed with bold architecture and contemporary finishes, the home reflects state-of-the-art features for todays discerning buyer. Inside, porcelain tile flooring flows across the main and lower levels, while glass-railed white oak staircases and engineered hardwood enrich the upper quarters. A gourmet kitchen with quartz countertops, premium appliances, a walk-in pantry, and an oversized centre island anchors the open-concept main floor, seamlessly connecting the dining, living, and family rooms. Oversized walk-outs extend to a private terrace and backyard oasis, perfect for summer entertaining or morning coffee. The upper level boasts a primary retreat with a spa-inspired 5-pc ensuite, walk-in closet, and balcony views. Each additional bedroom enjoys its own ensuite, creating private sanctuaries for family and guests. Bathrooms throughout are appointed with designer porcelain tile, custom vanities, and luxury fixtures. The fully finished lower level expands the lifestyle, offering a sprawling recreation room, additional bedroom, full bath, and cold storage, ideal for a home gym, theatre, or lounge. Built-in ceiling speakers, central vacuum, and oversized windows further enhance everyday living. Beyond the home itself, families will appreciate the lifestyle that comes with this location: weekend hikes at Mount Nemo Conservation Area just minutes away, golf outings at Burlington Springs, quick access to shops and dining along Guelph Line, and waterfront strolls or festivals at Spencer Smith Park. With top schools, medical services, and the Royal Botanical Gardens all nearby, convenience pairs effortlessly with serenity. (id:60365)
17 Levida Street
Brampton, Ontario
Welcome to this well-maintained, freshly painted semi-detached home in the prestigious Castlemore community, offering a fantastic opportunity for first-time buyers or investors with excellent rental potential. Filled with natural light from large windows, this home features a separate side entrance to the basement for endless possibilities. Conveniently located near schools, plazas, libraries, restaurants, public transit, and with easy access to Hwy 410 & 427, its perfectly situated for modern living. Extras: All appliances in good condition. (id:60365)
298 Shoreview Road
Burlington, Ontario
Welcome to one of the most unique properties in the sought-after Aldershot neighbourhood! This custom-built home offers 4,800 sq ft of finished living space on a rare 0.5-acre ravine-front lot, offering total privacy and a serene, natural setting. Designed and built by the owner (a custom home builder), the home was thoughtfully positioned to capture ravine views from nearly every room, with the 3-car garage located at the back. A grand two storey entry features a barn board accent wall, two-sided gas fireplace, elegant music room, and a stunning open-riser staircase. Soaring 9-ft ceilings rom basement to 2nd floor add to the spacious feel. Enjoy 4+1 bedrooms and 4+1 baths, with vaulted ceilings in 3 bedrooms. A sun-drenched 4-season sunroom with pine vaulted ceiling, gas fireplace, and floor-to-ceiling glass offers panoramic views of the ravine and saltwater pool. Quartz countertops and custom cabinetry are found throughout, along with site-finished hardwood, built-in speakers, and large windows bringing in natural light and lake glimpses. The expansive second-floor laundry room includes built-ins and a dedicated sewing desk. The finished basement with separate side entrance provides in-law suite. (id:60365)
37 Scotchmere Crescent
Brampton, Ontario
Wow! Situated on an impressive 79+ ft wide lot, This absolutely gorgeous detached home with stucco and brick elevation in the highly sought-after Riverstone area, right on the edge of Vaughan! This beautiful home offers 4 spacious bedrooms, 3 full baths on the second floor, and a fully finished basement with 2 bedrooms and a separate entrance. Features include a large living and dining room, separate family room with open-to-above high ceiling, main floor den (office), custom draperies, and modern stairs. Everything is upgraded with exceptional taste and top-quality finishes. Conveniently located close to parks, schools, Hwy 427, Costco, library, hospital, Chalo FreshCo, McDonald's Plaza, and more-don't miss this amazing opportunity! (id:60365)
5572 Trailbank Drive
Mississauga, Ontario
Stunning 5+2 Bed, 5 Bath Home in Mississauga's Churchill Meadows. Over 4,100 sq ft of luxury living with a main floor den, gourmet kitchen, and spacious family, living, and dining rooms. Upstairs features a large primary suite with 5-piece ensuite and dual closets, plus 4 more roomy bedrooms. Fully finished basement with separate entrance, wet bar, and recreation area. Double-car garage, driveway for 6 cars, and close to parks, transit, and top schools. Perfect blend of elegance and comfort! (id:60365)
5572 Trailbank Drive
Mississauga, Ontario
Luxurious 5+2 Bedroom, 5 Bathroom Home with Main Floor Den and Finished Basement with separate entrance. Nestled on a premium lot in Mississauga's prestigious Churchill Meadows community, this exquisite two-storey residence offers over 4,100 square feet of above-grade living space. The main level features hardwood floors, a gourmet kitchen with built-in appliances and quartz countertops, a cozy family room with a fireplace, a bright living room with a bay window, and a formal dining room adorned with crown moulding. Upstairs, the expansive primary bedroom boasts a 5-piece ensuite and dual closets, complemented by four additional spacious bedrooms with ceiling fans and ample closet space. The fully finished basement, accessible via a separate entrance, includes an open-concept recreation area with a wet bar, providing an ideal space for entertainment. A private double-car garage and a driveway accommodating up to six vehicles ensure ample parking. Proximity to parks, public transit, and esteemed schools enhances the appeal of this luxurious residence, offering a harmonious blend of elegance, comfort, and modern amenities. (id:60365)
917 Burrows Gate
Milton, Ontario
A complete show stopper! Completely upgraded! This beautiful end-unit corner townhouse offers the perfect blend of modern comfort and natural light. Featuring 3+1 spacious bedrooms and a versatile ground-level den, it's ideal for families or professionals alike. The home has been upgraded throughout, with pot lights, a Cozy Fireplace and a sleek white kitchen with stainless steel appliances and quartz countertops. The upper level boasts high-end carpeting. Enjoy inside garage access and the benefits of a premium, larger corner lot with extra space and privacy. Located in the desirable Coates community, you're just minutes from parks, schools, shopping plazas, the Milton GO Station, and all essential amenities. Bright, modern, and move-in ready ! (id:60365)

