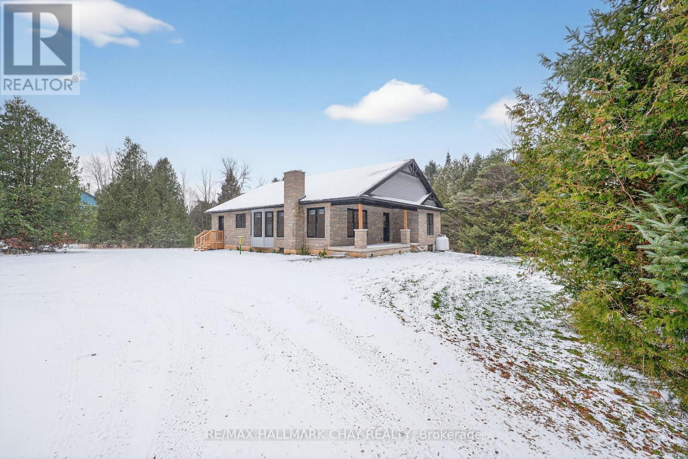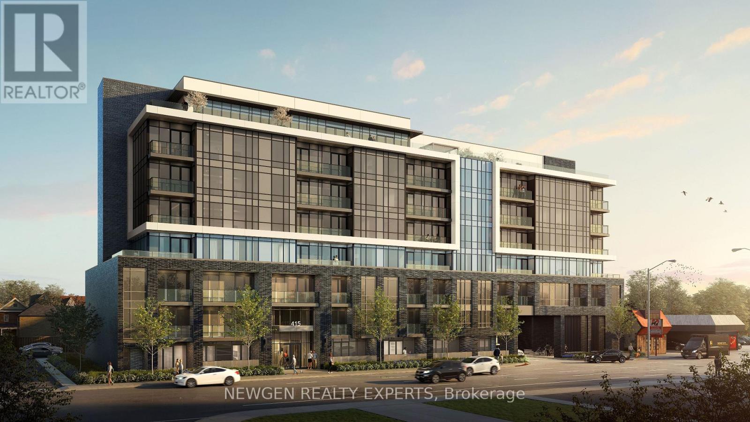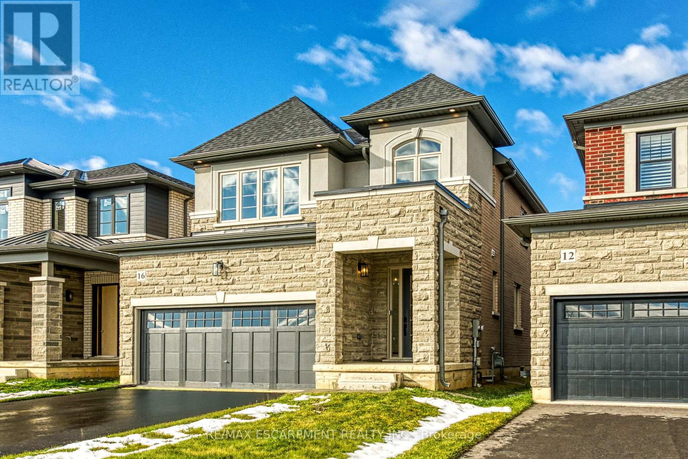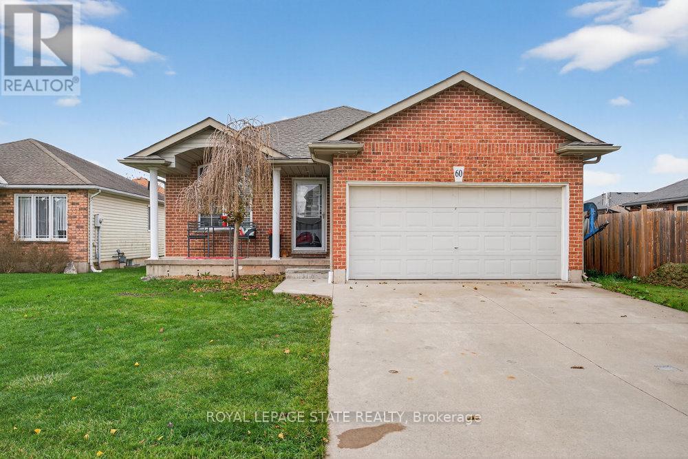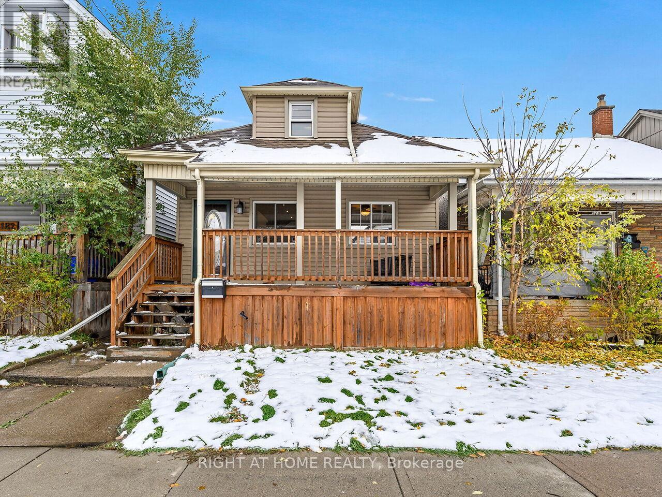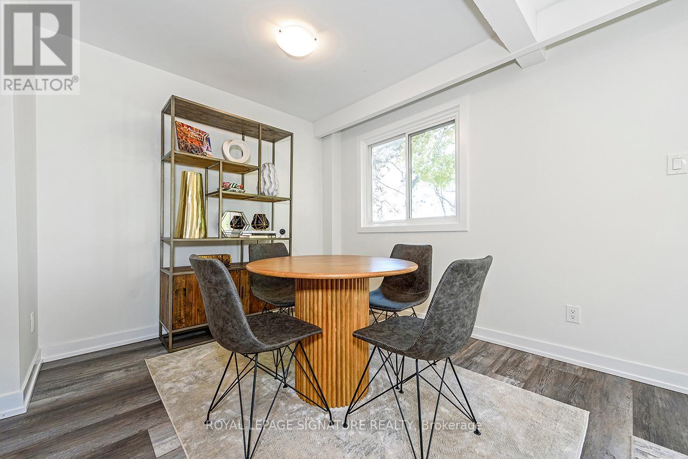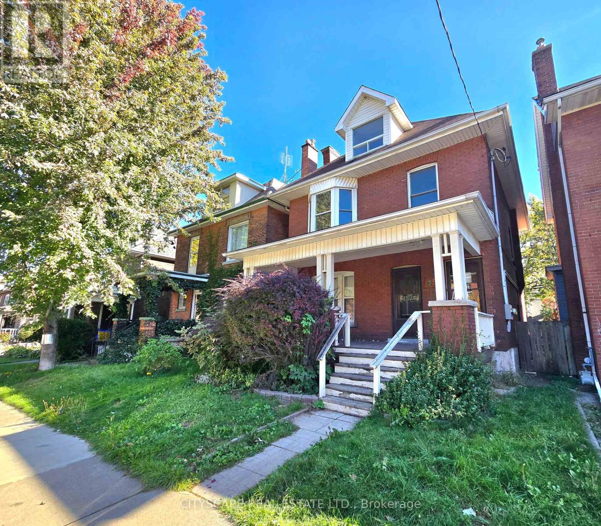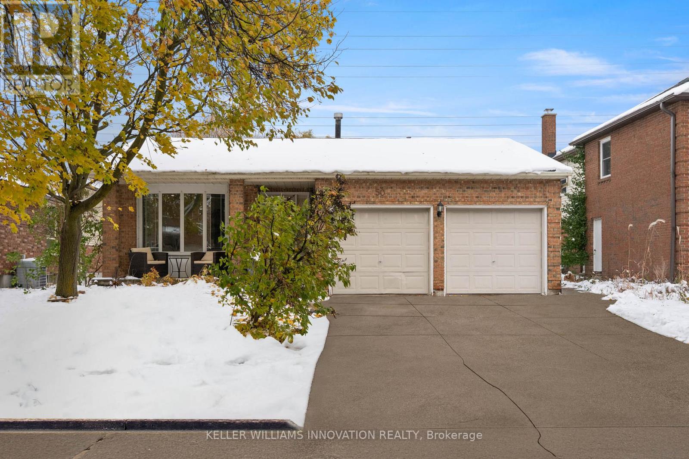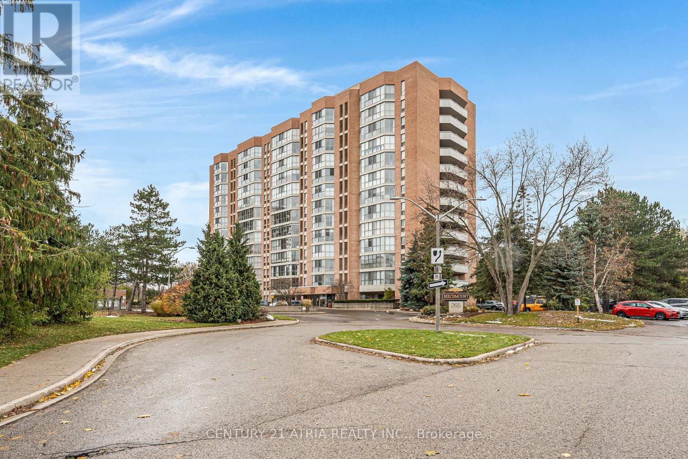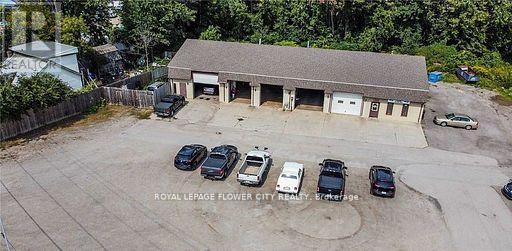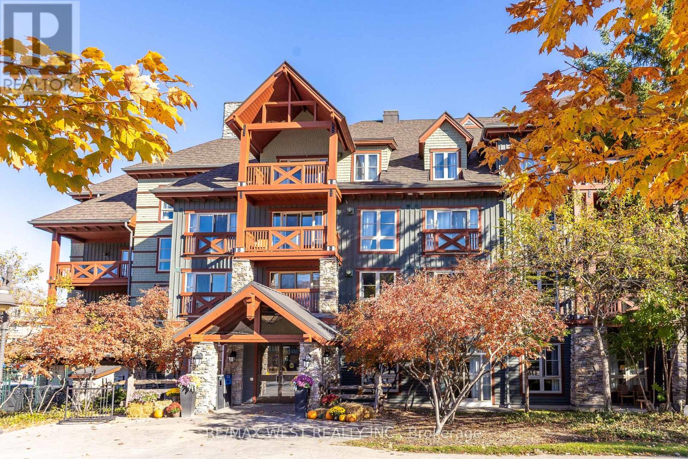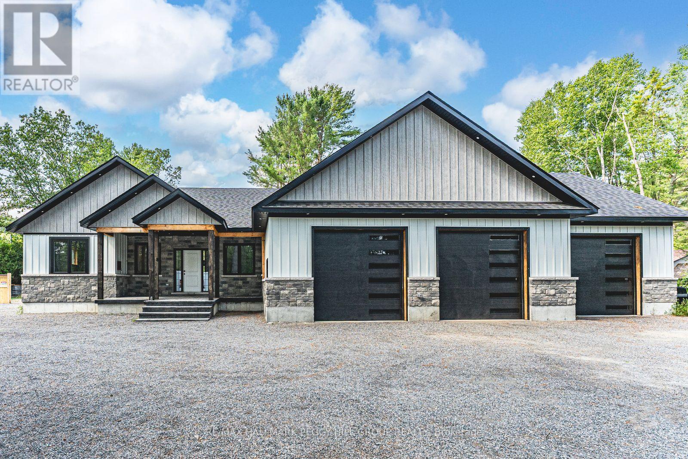612970 Southgate Sdrd 61
Southgate, Ontario
Welcome to this beautifully built detached bungalow offering 5 bedrooms and 3 bathrooms, set on a quiet rural property that provides exceptional privacy and peaceful, country-style living. Recently constructed, this home offers the comfort and efficiency of modern building standards, with all major mechanical components up to date for your convenience. The property features a well-equipped water treatment system for the private well, ensuring clean and reliable water, along with modern utilities that make rural living effortless.Inside, the spacious layout is ideal for families, professionals, or anyone seeking extra room to grow. Large windows fill the home with natural light, while the open-concept design creates a warm and welcoming flow throughout. The generous front yard offers ample space for outdoor activities, play, or entertaining, and the charming front porch and relaxing back deck provide perfect spots to enjoy your morning coffee, read a book, or unwind while taking in the natural surroundings.This tranquil property delivers the privacy and space you're looking for, while still offering the convenience of modern living. For those working from home or seeking reliable connectivity, the recommended internet provider is Starlink, offering strong and consistent service in rural locations.A rare opportunity to lease a modern, thoughtfully designed bungalow in a peaceful setting-perfect for those who value comfort, space, and quiet living surrounded by nature. (id:60365)
604 - 415 Main Street W
Hamilton, Ontario
Amazingly Beautiful, Almost New - Less Than 1 Year Old Condo for Rent in Most Desirable Neighbourhood of Hamilton. Open Concept Layout with Modern Kitchen, S/S Appliances, En-suite Laundry, Open Terrace Balcony. Just 7 minutes to McMaster University and Mohawk College. Only 8 minutes to Hamilton GO and West Harbour GO Station. Bus Service Just Outside the building. Very close to shopping, food market and restaurants. Ideal for Professionals, Students and Families. Utilities Included in Rent. (id:60365)
16 Sagewood Drive
Hamilton, Ontario
Here's your exclusive opportunity to be part of another celebrated community by an award-winning builder. Welcome to Eden Park - ideally located on Hamilton's desirable West Mountain, close to parks, schools, scenic walking trails, a community recreation centre, and with easy access to major highways for commuters. This beautifully crafted, brand new 1,995 sq. ft. luxury home sits on a 32 ft. x 98 ft. lot and boasts an impressive $120,000 in premium upgrades throughout. Step inside to a professionally designed open-concept living space, thoughtfully finished with high-end materials and expert craftsmanship. The bright and inviting eat-in kitchen features extended-height cabinetry, quartz countertops and back splash, stainless steel appliances, and a stylish upgraded lighting- perfect for everything from morning coffee to weekend entertaining. The warm oak-engineered hard wood flooring flows seamlessly to a solid oak staircase, stained to match, leading to three spacious bedrooms. The primary suite offers a relaxing retreat, complete with a luxurious 5-piece ensuite featuring oversized 48" x 48" tiles, a walk-in shower, and a deep soaker tub - ideal for winding down after a long day. Additional highlights include an Oversized "look-out" basement with large windows, bathroom rough-in, and endless potential for a future rec room, home gym, or kids' play area. Entertainer-friendly layout with easy rear yard access, perfect for hosting backyard BBQs this summer. This home combines elevated style with practical family living - all in a prime location. Don't miss your chance to own a piece of Eden Park. (id:60365)
60 Saturn Road
Port Colborne, Ontario
Super spacious Bungalow offering approximately 1400 sq ft with 3BRs & 1 bath. Features include vaulted ceilings in the Great Room, open concept plan, main floor laundry, large primary with ensuite privilege, oak kitchen with travertine backsplash, stainless steel appliances replaced last year, updated laminate floors, walk out from dinette to covered deck and to covered hot tub. Basement is partially finished and awaiting your finishing touches, with a wide open recroom, bedroom and rough in bath. Roof '17, furnace '19. Great sized property with large side yard perfect for extra outdoor storage. Amazing for first time buyers or downsizers! (id:60365)
180 Rosslyn Avenue N
Hamilton, Ontario
Welcome to 180 Rosslyn Ave N, a charming 3+1 bedroom, 2-bath detached home in Hamilton's Crown Point East neighbourhood. Featuring hardwood floors and pot lights throughout, this home blends warmth with modern style. The main level offers a bright living area and a kitchen with stainless steel appliances, while the large bedrooms throughout provide plenty of space and comfort. The private backyard is perfect for entertaining and leads to a rare oversized two-car garage wired for an electric vehicle charger. The basement was professionally waterproofed, and a new sump pump was added in 2023, providing lasting peace of mind. Steps to Ottawa Street, Gage Park, and the upcoming LRT, this home delivers comfort and convenience in a great location. (Virtually Staged) (id:60365)
41 - 88 Tunbridge Crescent
Hamilton, Ontario
Welcome to Unit 41-88 Tunbridge Crescent in Hamilton! This fully renovated townhome is nestled in the desirable Templemead neighborhood, just minutes from highway access, shopping, and top-rated schools. The main floor features vinyl-plank flooring throughout, a spacious living and dining area, a stunning new kitchen with quartz countertops and brand new stainless steel appliances, and a 2-piece bath. Upstairs, you'll find three very generously sized bedrooms, a beautifully updated main bath, and ample storage. The unfinished basement offers great potential for finishing or just storage. Complete with a 1-car garage, private driveway & backyard! (id:60365)
2 - 45 Fairholt Road S
Hamilton, Ontario
Welcome to this beautiful home in the desirable community of Gibson. This extra large 2nd storey unit features 2 stories for privacy, 2 large bedrooms, 1 bathroom and an Extra large deck/balcony for you to enjoy. This property is located on a quiet street with a good sized fenced back yard with parking at your doorstep. This unit boasts Extensive upgrades throughout. Minutes to downtown, trails, shops, transit and highways. Come see for yourself how incredible this home truly is. (id:60365)
50 Old Forest Crescent
Kitchener, Ontario
Welcome to 50 Old Forest Crescent, Kitchener, a beautifully maintained detached back-split located in the sought-after Forest Heights neighbourhood. This spacious 5-bedroom, 4-bathroom home offers over 2,400 sq. ft. of finished living space and features an in-law suite with a separate kitchen and living area, perfect for multi-generational living or guests. The bright main level boasts a large eat-in kitchen, separate dining room, and a welcoming living area ideal for family gatherings. Upstairs, you'll find 3 generous bedrooms including a primary suite with ensuite bath. The lower levels include 2 additional bedrooms, a cozy family room with walkout to the sunroom with hot tub, and a fully finished basement with recreation room and ample storage. Enjoy the private, fully fenced yard and double car garage with parking for 4. Conveniently located close to schools, parks, trails, shopping, public transit, and highway access, this home combines comfort, space, and functionality. Welcome home. (id:60365)
1102 - 265 Westcourt Place
Waterloo, Ontario
Welcome to 265 Westcourt Place, Waterloo! This bright and spacious 1-bedroom plus den and solarium condo offers incredible value in one of Waterloo's most convenient locations. Perfect for first-time buyers, students, or investors, this unit combines comfort, functionality, and unbeatable accessibility. Enjoy the spectacular unobstructed view from the solarium, a perfect spot to relax, study, or unwind after a long day. The versatile den adds even more flexibility - ideal for a home office, guest space, or reading nook. Located just minutes from the University of Waterloo, Wilfrid Laurier University, and T&T Supermarket, you'll have everything you need right at your doorstep - from shopping and dining to parks and public transit. Set in the well-maintained Beechmount building, residents enjoy access to on-site amenities such as a fitness room, party room, guest suites, and visitor parking. Enjoy the peace of a mature, quiet community while being steps away from all the amenities Waterloo has to offer. Ideal for students, professionals, or families seeking a smart investment or a comfortable place to call home. (id:60365)
1956 River Road
London East, Ontario
The sale of 1956 River Rd under Power of Sale presents a unique and compelling value proposition. The price is strategically set at the appraised market value, eliminating the speculative risk often associated with distressed sales. Investors gain a cash-flowing, industrial asset with favorable zoning and immediate highway access in a growing urban market. For an owner-operator, this offers an opportunity to acquire a perfectly configured, highly functional industrial facility at a confirmed market price, securing a critical operational base in a stable industrial hub. This offering is ideal for the prudent buyer ready to act swiftly on a high-utility asset where the value has been definitively established. The 4,725 square foot building is divided into three functional units, offering both multi-tenant income stability and operational flexibility for a future owner-user. This design is critical for maximizing absorption and minimizing vacancy in the local market. The facility is well-equipped for automotive and industrial uses, featuring a total of five drive-in doors with clear ceiling heights ranging from 9 feet to 13 feet. (id:60365)
232 - 152 Jozo Weider Boulevard
Blue Mountains, Ontario
CORNER SUITE SLOPE-SIDE! Rarely offered corner suite right at the base of the Silver Bullet Chair Lift, this fully furnished 2-bedroom, 2-bathroom in the popular low-rise Weider Lodge offers over 1,000 sq. ft. of bright, open-concept living with spectacular views of the ski hill, pool, and Village. The oversized deck is a true highlight, offering beautiful views of the Weider Lodge pool and Village pond, with partial tree coverage that provides natural privacy while still providing a resort atmosphere.The spacious layout features a full kitchen, two generous bedrooms, and two full bathrooms, making it perfect for family getaways & generating income. The suite participates in the Blue Mountain Village Rental Program, generating strong, consistent returns (grossing over $70,000 annually) while still allowing generous owner use (10 days per month).Enjoy full access to resort-style amenities, including an outdoor seasonal pool, year-round hot tub, fitness centre, sauna, owner ski locker, underground parking, and 24-hour front desk service. Condo fees include all utilities. HST may be applicable (can be deferred with an HST number). A 2% + HST Blue Mountain Village Association entry fee applies on closing, with an annual BMVA fee of $1.08 + HST per sq. ft. (id:60365)
24b Buck Hill Road
Hastings Highlands, Ontario
SHOWSTOPPING 2022-BUILT BUNGALOW ON A PRIVATE 1-ACRE LOT WITH A GARAGE THAT IMPRESSES! Set on a private one-acre property surrounded by nature, this remarkable bungalow, constructed in 2022, delivers modern design and quality craftsmanship in a peaceful setting. The striking exterior features stone and siding, peaked rooflines, black-framed windows, soffit lighting, and a large covered front porch finished with a stamped concrete pattern. A true highlight for hobbyists and enthusiasts, the triple-car garage spans over 1,500 sq ft and is heated, insulated, and drywalled, with 12-ft ceilings, LED strip lighting, three 220V welder plugs, 10-ft x 10-ft modern doors, and LiftMaster Wi-Fi openers. Outdoor living continues with a 600 sq ft deck designed for entertaining, complete with a seven-person hot tub, privacy panels, partial fencing, a shed, and a chicken coop. The spacious interior features 9-foot ceilings, hardwood flooring throughout, pot lights, and vaulted ceilings in the great room, which is filled with natural light by floor-to-ceiling windows. The kitchen showcases quartz countertops, an island, a tile backsplash, and newer stainless steel appliances. The primary bedroom offers a private ensuite with a soaker tub, walk-in shower, and dual-sink vanity, while a second full bath and powder room with laundry add functionality. The unfinished basement includes a separate entrance from the garage and a partially completed 3-piece bath, providing an opportunity for future living space. With its close proximity to restaurants, grocery stores, schools, medical services, and parks, and just under ten minutes from downtown Bancroft, this beautiful #HomeToStay combines privacy, modern features, and everyday convenience in one impressive package. (id:60365)

