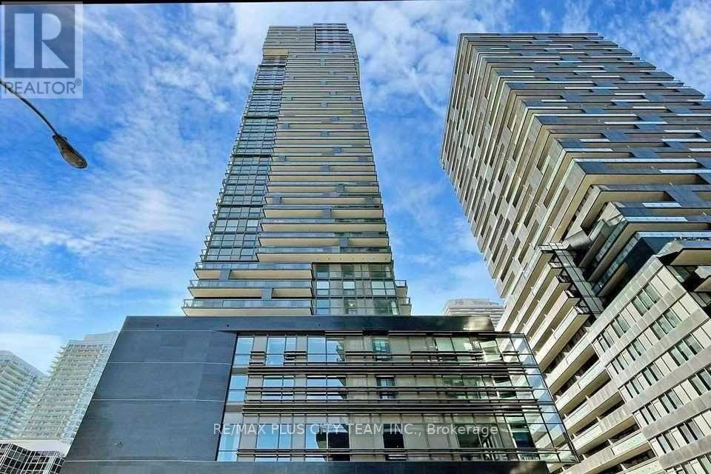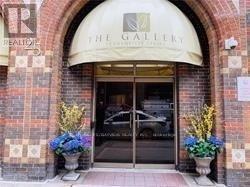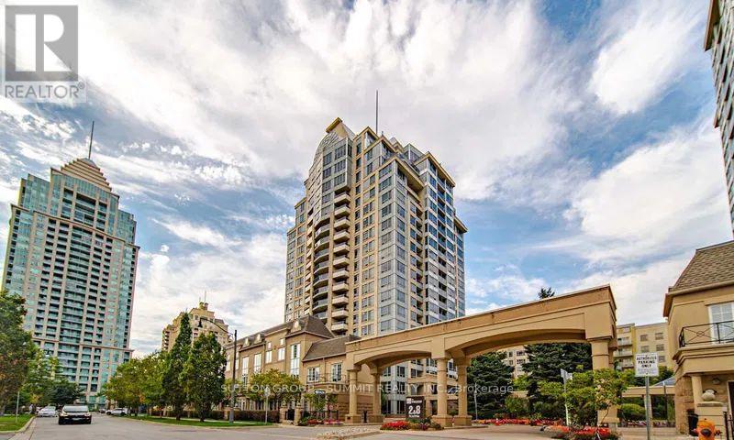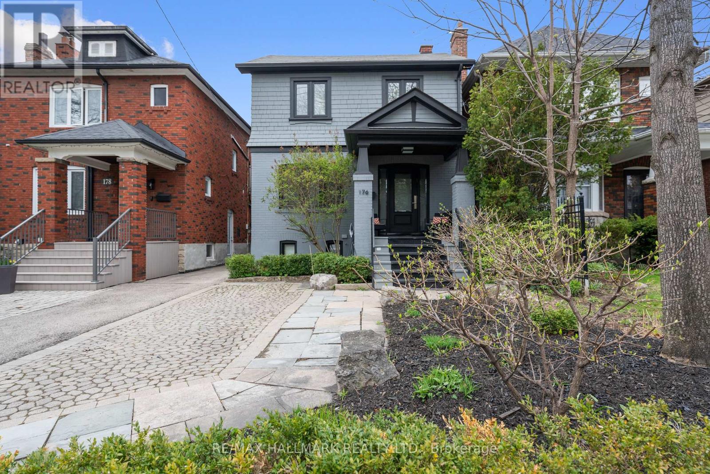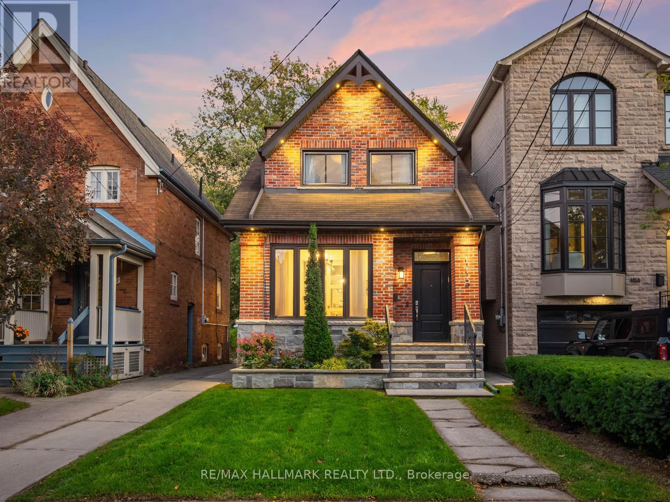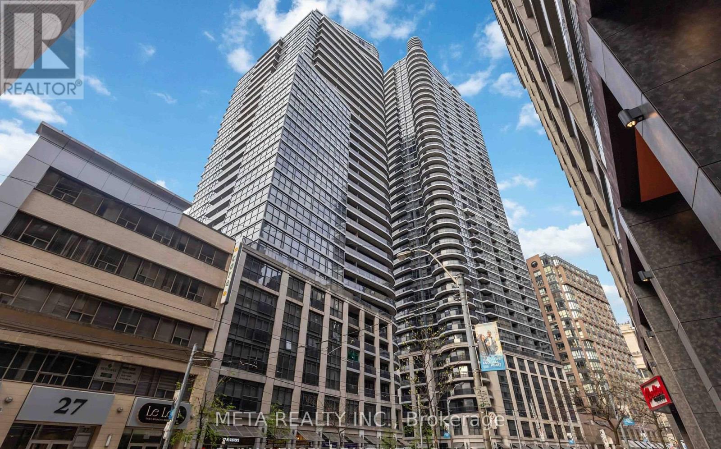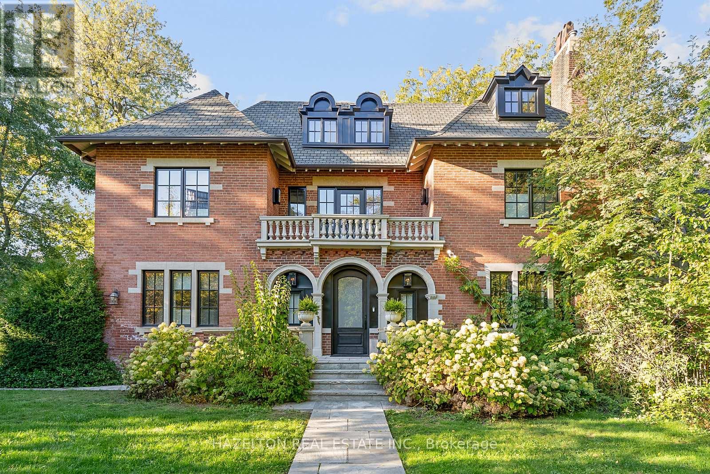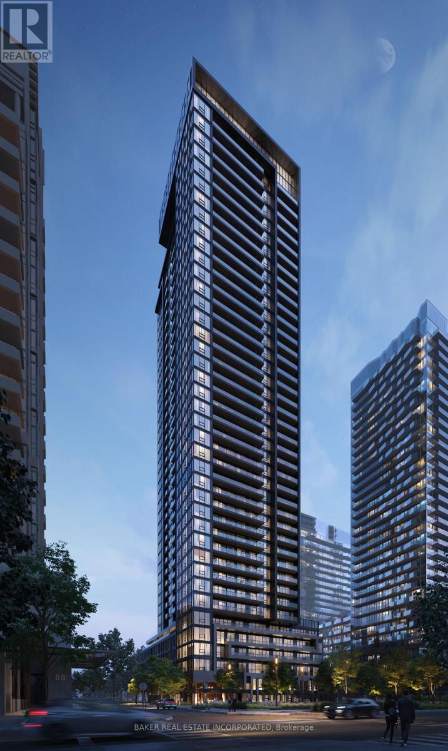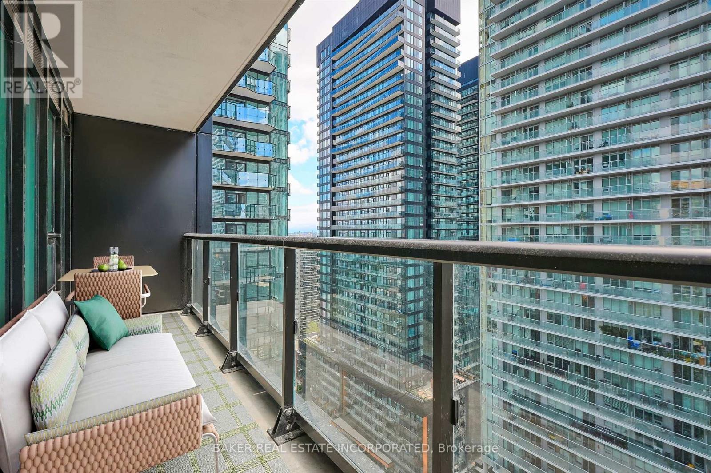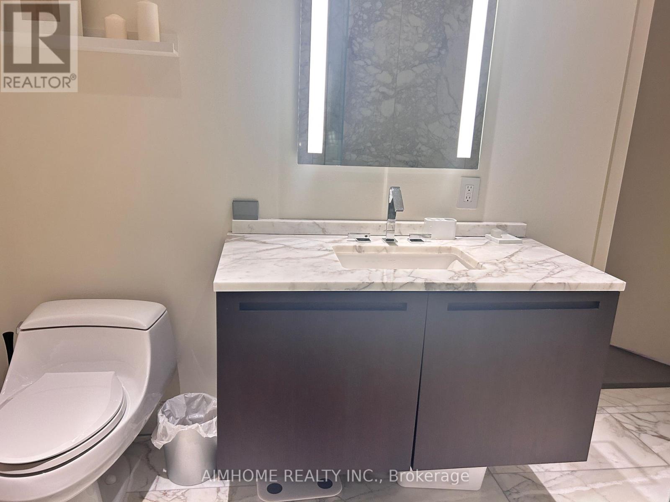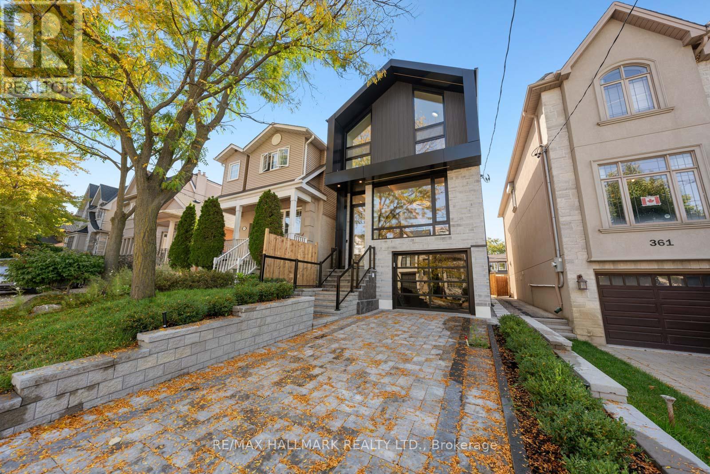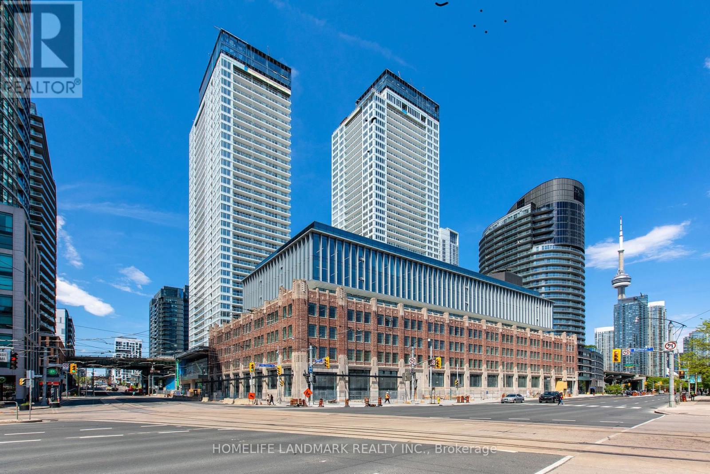1402 - 39 Roehampton Avenue
Toronto, Ontario
Welcome to the highly sought-after E Condos at Yonge & Eglinton. This spacious 1-bedroom plus den suite offers a thoughtfully designed layout with no wasted space and a rare oversized balcony providing over 100 square feet of outdoor living. The open-concept kitchen and living area feature modern finishes, including integrated appliances, quartz countertops, and wide-plank flooring. The primary bedroom fits a queen bed comfortably and offers ample closet space, while the versatile den is ideal for a home office or guest area. Building amenities include: 24-hour concierge, a stunning rooftop pool and lounge, full fitness centre, party room, guest suites, and more. Experience urban convenience and luxury in one of Toronto's most connected neighborhoods. Residents have direct underground access to the Eglinton Subway Station, and are steps from Yonge & Eglinton Centre, LRT, restaurants, cafes, and shops. (id:60365)
1210 - 25 Grenville Street
Toronto, Ontario
Includes Hydro Water and Heat! Heart Of Downtown. AAA location 7 easy and close access To TTC (Suite Partially Furnished!!) Laminate Wood Flooring Throughout. Bright Unit! Close To UofT, Hospital University Heatlh Network, Close to Financial District, Shopping And All Amenities. Perfect For A Business Professional, Student Or Couple. No Smokers Or Pets. Amenities Include Gym, Squash Crt,, Party Room, 24-Hr Concierge & visitors parking .Suite contains , Double Bed, Modern Glass Table +4 Chairs,2 Desks, chair & 4 Stools (id:60365)
1212 - 2 Rean Drive
Toronto, Ontario
Welcome to the prestigious New York Towers in the heart of Bayview Village - Just steps from everything you need: the upscale Bayview Village Shopping Centre, subway and transit, scenic parks, bicycle paths, great restaurants, library, community centres, Canada Post Office, Loblaws, Shopper Drug Market, Canadian Tire, IKEA, Asian grocery shopping markets, such as T&T and Tong Tai are all just a few minutes by car. Very close to North York General Hospital. Top -rated school district in Toronto. Easy and quick access to Hwy 401/404. This sunny 2 Bedroom +1 Den 2 Bathroom suite offers spacious living space with two generously sized bedrooms having fantastic views (picture windows). It also has a large enclosed kitchen with a splendid LG refrigerator and plenty of cabinet space. An elegant chandelier in the living room. Enjoy engineered hardwood flooring throughout, as well as a premium brand washer/dyer combo. A charming balcony with ready-to-plant gardening area. Central air conditioning. Rent includes all utilities such as electricity, water, heating and cooling. Residents enjoy the convenience of a 24/7 concierge, underground parking, and ample visitor parking. A wealth of building amenities includes a fitness centre, indoor swimming pool, sauna, party room, movie theater, billiards, table tennis, virtual golf, and exclusive access to the Liberty Club with many interesting free classes such as dance and Yoga. Three convenient guest suites on site available for your visiting family and friends. Don't miss this opportunity to live in the most desirable North York community in Bayview (id:60365)
176 Melrose Avenue
Toronto, Ontario
Welcome to this stunning family home in Lawrence Park North located on a spectacular 26x150 lot. This home is perfectly situated within the coveted John Wanless Public School(2 short blocks) and Lawrence Park Collegiate High School. This beautifully renovated residence blends timeless charm with modern upgrades in one of Torontos most sought-after streets and neighbourhoods. Step into a grand entranceway that sets the tone for the elegant design throughout. The bright living and dining rooms feature gleaming hardwood floors, architectural ceilings, and a large bay window that floods the space with natural light. The custom kitchen is a chefs dream with stone countertops, stainless steel appliances, 5-burner gas range, built-in buffet, and a peninsula with seating for three. Enjoy everyday comfort in the expansive family room, complete with custom built-ins, oversized windows, and a walkout to the incredible 150-ft backyard perfect for summer entertaining with a large deck, swing set, and multiple storage sheds. Upstairs offers three generous bedrooms and two full bathrooms, including an oversized primary suite with wall-to-wall built-ins, a Juliet balcony, and a private home office (or potential 4th bedroom) with window and closet. The finished lower level includes a cozy recreation room with gas fireplace, a 2-piece bath, custom mudroom, large laundry room with walk-out to backyard (ideal for a pool), and a bonus room for fitness and or storage. Extras include licensed front pad parking, EV charger, and upgraded electrical. Located on a quiet street with A+ walkability to parks, schools, shops and restaurants on either Avenue Road or Yonge Street, Subway, the TTC and easy access to the 401 Highway. A true gem in Lawrence Park North, one of Toronto's premier family neighbourhoods. This is one you will not want to miss! (id:60365)
113 Melrose Avenue
Toronto, Ontario
Spectacular fully renovated 4+1 bedroom, 4 bathroom detached home on a rare 25x150 ft south-facing lot in North Toronto, located in the highly coveted neighbourhood of Lawrence Park North! Professionally designed by Ali Budd Interiors and featured in Style At Home Magazine, this stunning home combines timeless elegance with luxurious modern finishes throughout.The bright, open-concept main floor features a custom home office with built-in desk, French doors, and a large bay window that fills the space with natural light. The elegant living room includes a decorative fireplace and custom built-in's, flowing seamlessly into the dining area and a designer kitchen with a massive centre island, white cabinetry, stone countertops, built-in desk, cozy window seat, stainless steel appliances with Super Size Fridge/Freezer and a 5-burner gas range ideal for family living and entertaining.At the rear, a well-designed mudroom with heated floors, powder room, and French doors opens to a private backyard oasis featuring low-maintenance artificial turf, an in-ground sprinkler system, outdoor fire table, and fire pit perfect for roasting marshmallows and year-round enjoyment.The upper levels offer 4 spacious bedrooms, custom built-in's in all closets, a beautiful kids bathroom with heated floors, and a luxurious third-floor primary retreat with walk-in closet and spa-like ensuite featuring heated floors and a skylight. The finished lower level includes a large recreation room, gas fireplace, fifth bedroom, 3-piece bathroom, and ample storage space.Located on one of the areas most desirable streets, just steps to parks, Yonge Street & Avenue Road shops, restaurants, and subway access. In catchment for top-ranked John Wanless Public School and Lawrence Park CI.A rare opportunity to own a fully renovated, south-facing luxury home on a deep lot in one of Torontos premier family neighbourhoods. (id:60365)
1311 - 25 Carlton Street
Toronto, Ontario
*All Utilities Included | Welcome to The Met, a well-built condominium in the prime location of Younge & College! This east-facing 1 bedroom 1 bathroom unit offers smart, functional living with no wasted space and a large private balcony included. Freshly painted and featuring luxury hardwood flooring, this bright and airy unit boasts floor-to-ceiling windows that flood the space with natural light. The open-concept kitchen is equipped with stainless steel appliances, a center island, and modern finishes throughout. This home features a newly renovated bathroom (Apr 2025) showcasing elegant tile work and designer fixtures. The primary bedroom has a large double closet with convenient IKEA built-in shelving. Enjoy world-class amenities, including an indoor pool, gym, sauna, steam room, whirlpool, media room, guest suites, and 24-hr concierge. Located just steps from College Subway Station & Streetcars. U of T. Toronto Metropolitan University, Eaton Centre, shops, cafes, hospitals, and more - this location has an immaculate Walk Score of 99. ***Utilities Included! You don't want to miss this one! (id:60365)
62 Maple Avenue
Toronto, Ontario
Discover a truly remarkable opportunity in South Rosedale, a coveted 75-foot lot graced by an elegant Georgian/Palladian brick façade that has long been admired in the neighbourhood. Step inside and prepare for a delightful surprise: behind this timeless exterior lies a breathtakingly sexy and fully renovated contemporary interior.The main floor reveals pale oak flooring, sleek open riser stairs, and expansive, inviting spaces perfect for entertaining. Enjoy the premium kitchen with its spacious walk-in pantry, and the sophisticated living/dining area complete with a custom wet bar, a rare fusion of tradition and innovation.The second floor showcases a principal bedroom with a jaw dropping 6 piece ensuite and custom walk-in closet/cabinetry. The additional bedrooms (two on the 3rd floor, one on the 2nd floor, and two on the lower level) all feature 3 piece ensuite baths.The lower level offers a stylish and comfortable space for family gatherings or a children's hangout. The generous grounds allow for a future pool installation, and there is also a detached two-car garage complete with an EV charging station.Truly a home for joyful modern family life. (id:60365)
3604 - 223 Redpath Avenue
Toronto, Ontario
The Corner on Broadway, a dazzling new address at Yonge & Eglinton. Brand New, Never Lived in 3 Bedroom & 2 Bath, 914sf Suite. RENT NOW AND RECEIVE TWO MONTHS FREE bringing your Net Effective Monthly Rent to $3,542.* A compact, walkable neighbourhood, with every indulgence close to home. Restaurants and cafes, shops and entertainment, schools and parks are only steps away, with access to many transit connections nearby as well. No matter how life plays out, a suite in this sophisticated rental address can satisfy the need for personal space, whether living solo or with friends or family. Expressive condominium-level features and finishes create an ambiance of tranquility and relaxation, a counterpoint to the enviable amenities of Yonge & Eglinton. Signature amenities: Outdoor Terraces, Kids Club, Games Room, Fitness, Yoga & Stretch room, Co-working Lounge, Social Lounge, Chef's Kitchen, Outdoor BBQs. Wi-Fi available in all common spaces. *Offers subject to change without notice. Terms and conditions apply. (id:60365)
2102 - 223 Redpath Avenue
Toronto, Ontario
The Corner on Broadway, a dazzling new address at Yonge & Eglinton. Brand New, Never Lived in 2 Bedroom & 2 Bath, 622sf Suite. RENT NOW AND RECEIVE TWO MONTHS FREE bringing your Net Effective Monthly Rent to $2,416.* A compact, walkable neighbourhood, with every indulgence close to home. Restaurants and cafes, shops and entertainment, schools and parks are only steps away, with access to many transit connections nearby as well. No matter how life plays out, a suite in this sophisticated rental address can satisfy the need for personal space, whether living solo or with friends or family. Expressive condominium-level features and finishes create an ambiance of tranquility and relaxation, a counterpoint to the enviable amenities of Yonge & Eglinton. Signature amenities: Outdoor Terraces, Kids Club, Games Room, Fitness, Yoga & Stretch room, Co-working Lounge, Social Lounge, Chef's Kitchen, Outdoor BBQs. Wi-Fi available in all common spaces. *Offers subject to change without notice. Terms and conditions apply. (id:60365)
3604 - 180 University Avenue
Toronto, Ontario
Luxurious 1 Bedroom Condo in the Prestigious 5-Star Shangri-La Hotel Residences,Experience world-class living in one of the most luxurious condo residences in downtown Toronto. This spacious unit boasts 9' ceilings and floor-to-ceiling windows, offering breathtaking natural light and an open, airy ambiance. The suite features a stunning bathroom clad entirely in Carrara marble, a walk-in closet, rich hardwood floors, a Sub-Zero fridge, Miele built-in appliances, and sleek custom cabinetry by Boffi of Italy.Enjoy unmatched condo management and full access to the Shangri-La Hotel's 5-star amenities, including an elite health club, indoor pool, hot tub, and spa. With 24-hour concierge service, your comfort and security are always top of mind.Situated at the crossroads of the Entertainment and Financial Districts, this location is unbeatablejust steps from the city's finest dining, shopping, hospitals, universities, and the subway.Live where luxury meets convenience in one of Torontos most iconic addresses. (id:60365)
359 Cranbrooke Avenue
Toronto, Ontario
359 Cranbrooke Avenue - Modern Family Luxury in Lawrence Park North. Welcome to 359 Cranbrooke Avenue, a stunning modern family home nestled in the heart of Lawrence Park North, one of Torontos most desirable neighbourhoods for families and professional couples alike. This elegant detached residence perfectly combines luxury, functionality, and walkability in an unbeatable location. Steps to John Wanless Junior Public School, Lawrence Park Collegiate, and just a short stroll to the shops, cafes, and restaurants along Yonge St and Avenue Rd. This home offers the best for the lifestyle of Toronto family living. Enjoy easy access to the TTC, parks, and top-rated private schools such as Havergal College and Toronto French School, all within walking distance.The open-concept main floor is designed for entertaining, featuring a custom chefs kitchen with black stone counters, a massive centre island, and Sub-Zero and Wolf appliances. Warm white oak hardwood floors, 3 gas fireplaces with stone surround (one gas, 2 electric), and oversized black aluminum windows create a sophisticated yet comfortable atmosphere. The expansive sliding doors lead to a beautiful rear deck and landscaped backyard perfect for gatherings and everyday living. Upstairs, you will find four spacious bedrooms, including a primary suite with a spa-inspired ensuite (heated floors) and a walk-in dressing area. A large skylight fills the home with natural light, complemented by oversized windows throughout.The lower level offers a generous recreation room, wet bar with custom millwork, guest bedroom, and walkout to the backyard w/ massive glass sliding door. Additional features include radiant in-floor heating in basement, heated bathroom floors, Creston smart home system, in-ground sprinklers, and rough-in for a heated driveway and front steps. Experience refined living and timeless design at 359 Cranbrooke Avenue the perfect blend of urban convenience and family comfort in Lawrence Park North. (id:60365)
612 - 19 Bathurst Street
Toronto, Ontario
Welcome to the luxurious Lakeshore Condos at Concord CityPlace! This spacious 855 SF unit (762 + 93 balcony, as per floor plan) features a bright and functional layout with 2 bedrooms and 2 full baths, including a primary bedroom with ensuite and a second bedroom with large corner windows. Enjoy southwest views, open-concept living, laminate flooring throughout, and a modern kitchen with built-in appliances and organizers. The building offers direct access to a 50,000 SF flagship Loblaws, Shoppers Drug Mart, and world-class amenities. Just steps to the lake, TTC, parks, and restaurantsurban living at its best! (id:60365)

