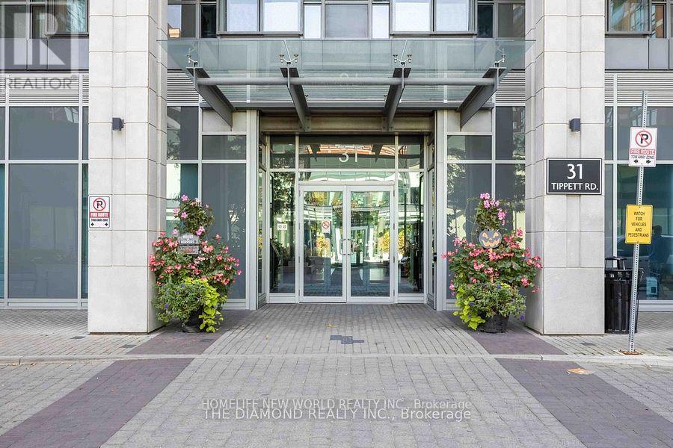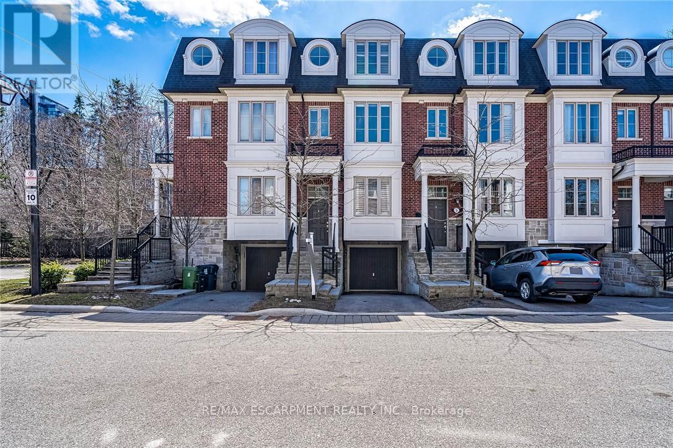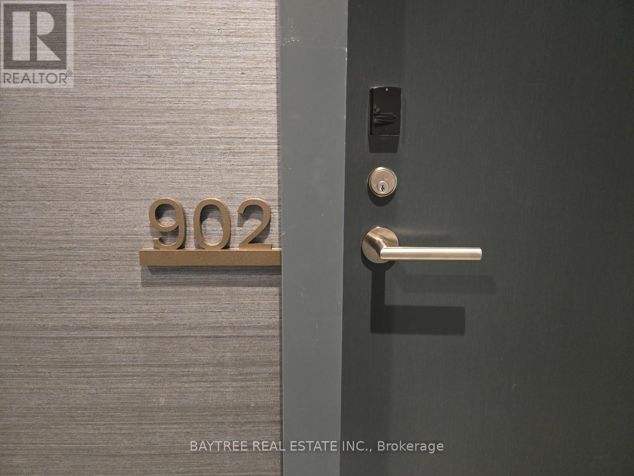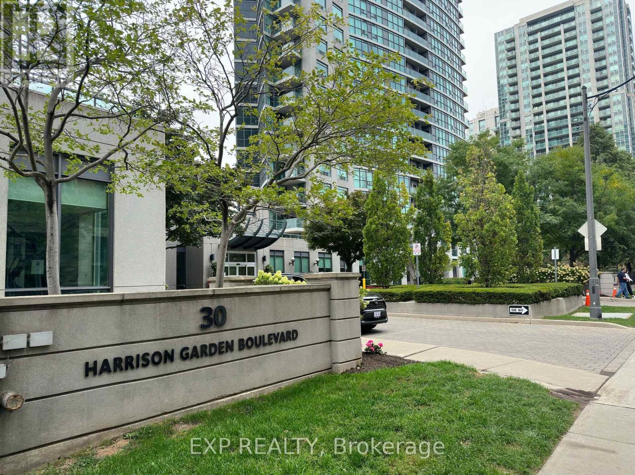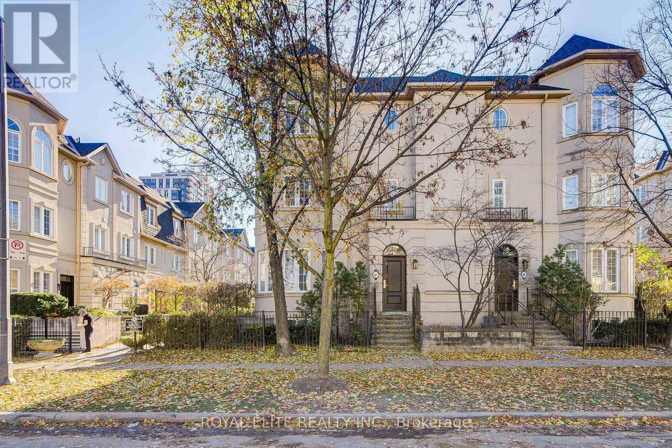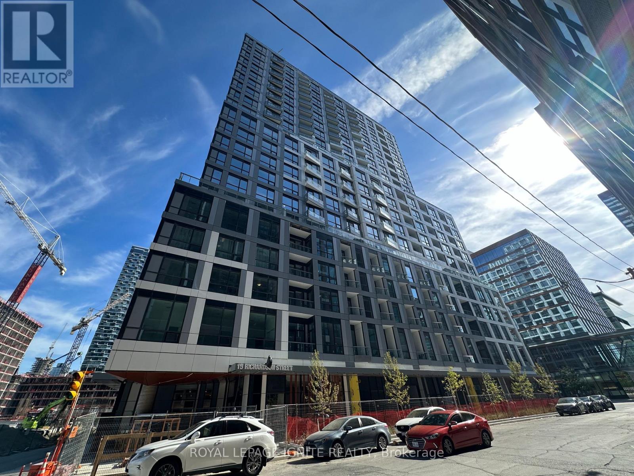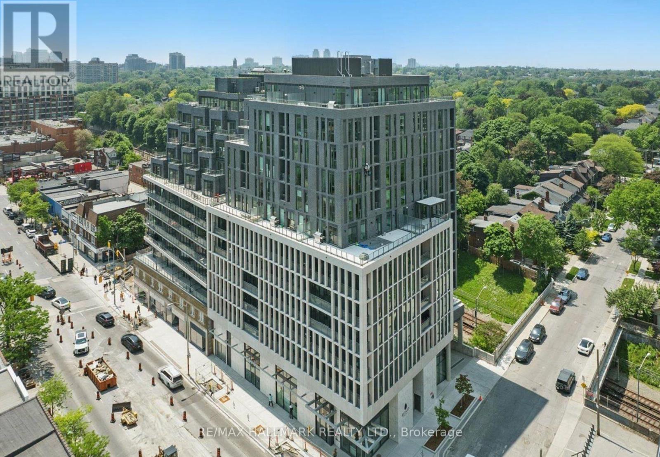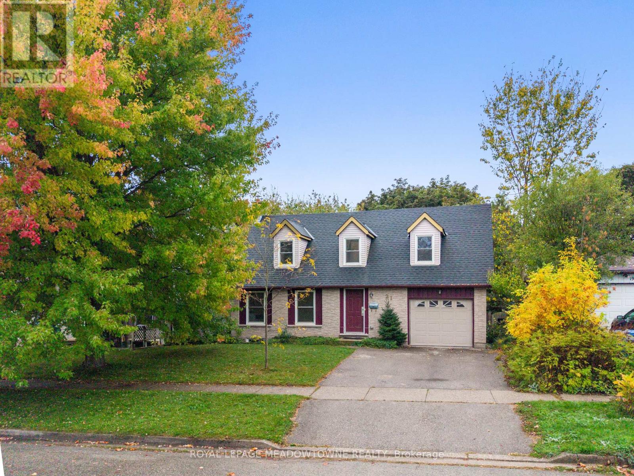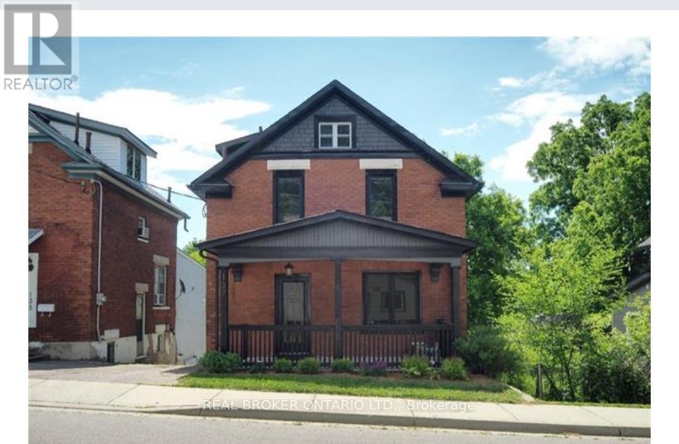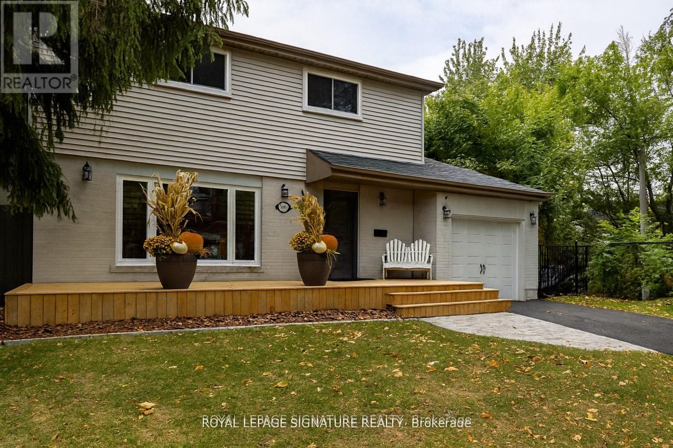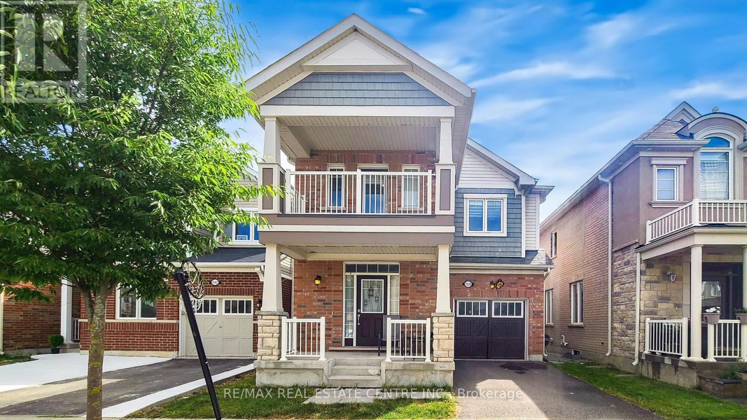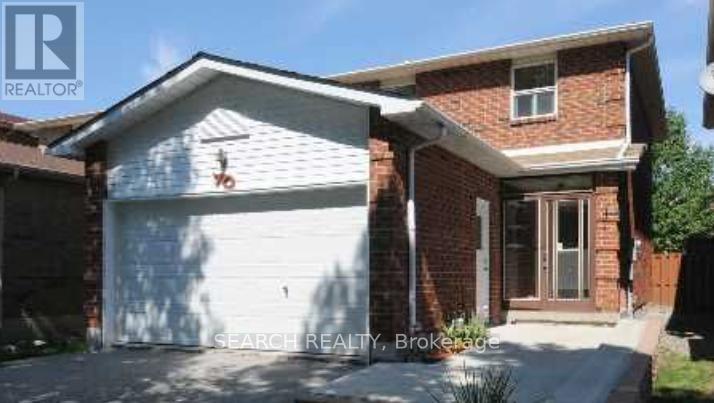415 - 31 Tippett Road
Toronto, Ontario
Live in this highly desirable split 2-bedroom + den layout at 31 Tippett Road!Rare: 782 sq ft interior + 1 parking + 1 locker included.This bright and modern suite offers a functional split-bedroom floor plan with 2 full baths and a versatile den that can be used as a small bedroom, office, or nursery. The unit features 9 ft ceilings, laminate floors, floor-to-ceiling windows, sleek sliding doors, and contemporary finishes throughout.Located at Wilson & Allen Rd, you're just steps to Wilson Subway Station, with quick access to Hwy 401, Allen Rd, Yorkdale Mall, York University, Costco, Humber River Hospital, supermarkets, restaurants, parks, and everyday conveniences.Building amenities include:24-hour concierge, outdoor pool, fully equipped gym, yoga studio, kids' playroom, pet spa, Wi-Fi lounge, outdoor courtyard, 7th-floor terrace with two BBQ areas, dining/party rooms, card room, steam room, guest suites, and more.Perfect for first-time buyers, small families, young professionals, or investors seeking a highly accessible urban location in North York. (id:60365)
3 Johnson Farm Lane
Toronto, Ontario
Situated just off Yonge Street between Sheppard and the 401. This Executive 3 Story Townhome with fully finished basement is a 3-minute walk to Yonge Street and the subway and a 23-minute subway ride to Union! The main floor has a brilliant layout for professionals and families! Featuring a main floor powder room, and nicely separated eat in kitchen with granite countertops, stainless steel upgraded appliances & modern backsplash that opens onto the backyard. (id:60365)
902 - 65 Broadway Avenue
Toronto, Ontario
Modern Living Experience at 65 Broadway Avenue by Times Group. Discover a brand-new condominium with Full Amenities in the vibrant heart of Yonge & Eglinton, where style meets convenience. This sun-filled suite features a thoughtful open layout, west-facing balcony, modern kitchen with built-in appliances and quartz countertops, in-suite laundry, and elegant finishes for effortless everyday living. Enjoy premium amenities including a rooftop lounge with BBQs, fully equipped gym, billiards room, study and party rooms, and 24-hour concierge. Ideally located steps to Eglinton Station, surrounded by shops, cafés, and restaurants, this is urban living at its finest! *** Student is ALSO welcome ***Short Term (6-8 months) is Available *** Furnished Option (+$75/month) is Available *** High Speed Internet included *** (id:60365)
1101 - 30 Harrison Garden Boulevard
Toronto, Ontario
Welcome to Spectrum Condos - North York Living at Its Best! Located in the heart of Willowdale East, Spectrum Residences' South Tower at 30 Harrison Garden Blvd offers unbeatable urban convenience. Just a 6-minute walk to Sheppard-Yonge Subway and steps to parks, cafés, Whole Foods, Longos, restaurants, and shops - everything you need is right at your doorstep. Quick access to Hwy 401/404 makes commuting effortless. This bright 1-bedroom suite features a functional open layout, floor-to-ceiling windows, and a private east-facing balcony with clear views. Includes parking + locker for your convenience. Enjoy top-notch amenities: 24/7 concierge, gym, sauna, party room, BBQ area, guest suites &visitor parking. Perfect for a single professional or couple seeking comfort, style, and convenience in one of North York's most connected communities. (id:60365)
318 - 11 Everson Drive
Toronto, Ontario
Welcome To 11 Everson Dr - A Rare Corner Townhome In The Heart Of Yonge & Sheppard! This Spacious Home Offers Approx. 2,200 Sq.Ft. Of Above-Grade Living Space Plus A Finished Basement. Bright And Functional Layout With 9-Ft Ceilings, Skylight, And Hardwood Floors Throughout. Modern Kitchen With Granite Countertops And Flooring, Stainless Steel Appliances, And Ample Cabinetry. The Primary Bedroom Features A 5-Pc Ensuite With Jacuzzi, Separate Shower, And A Huge Walk-In Closet. Enjoy A Private 300 Sq.Ft. Patio With Gas BBQ Hookup - Perfect For Outdoor Living. Two Gas Fireplaces Add Warmth And Charm. Lower-Level Family Room With Window And Direct Access To Two Owned Parking Spaces - A Rare Find! Freshly Painted And Move-In Ready. Steps To Subway, Parks, Restaurants, Groceries, And All Amenities. Minutes To Hwy 401 & 404. Prime Location Offering Space, Comfort, And Convenience. A Must-See! (id:60365)
2109 - 15 Richardson Street
Toronto, Ontario
Be the very first resident in this brand-new, luxury 1-bedroom suite at the EmpireQuay House, ideal for a working couple or student! This bright, 448 sq ft unit on the penthouse floor features sleek, modern finishes, 10-foot high ceilings, in-suite laundry, locker and an east-facing balcony with a beautiful lake view and lots of sunlight. You're minutes from everything downtown offers, including Scotiabank Arena, Union Station, George Brown Waterfront Campus, the Distillery District, and St. Lawrence Market, boasting incredible transit access via TTC and quick connection to Highways 404/Gardiner Express. Soon you'll enjoy premium building amenities like a fully equipped gym (yoga/spin studios), a party room, and a rooftop BBQ courtyard (expected opening Fall). Pets are allowed with restrictions, and the tenant is responsible for utilities (Water/Hydro), tenant insurance, and internet. ####### Property can be rented with a fully furnished option for $2500 ############ (id:60365)
502 - 1 Hillsdale Avenue W
Toronto, Ontario
Welcome to Uovo Residences, A Boutique Luxury Building In The Heart Of Yonge & Eglinton! This Stunning Brand New 2-Bedroom, 2-Bathroom Suite Offers 913 SQ.Ft. Of Well Designed Interior Space Plus A Large Private Balcony, Complete With Parking And Locker. The Thoughtful Layout Provides A Perfect Blend Of Style And Functionality, Featuring Modern Finishes And An Open-Concept Design Ideal For Both Living And Entertaining. Located In One Of Toronto's Most Vibrant Neighbourhoods, You'll Be Steps Away From The Subway, Farm Boy, Trendy Cafes, Boutique Shops, Popular Restaurants, And All Essential Amenities. Walking Distance To Some Of The City's Best Public And Private Schools. This Home Offers An Exceptional Lifestyle For Both Families And Professionals. Experience Boutique Living With Big City Convenience At Your Doorstep! (id:60365)
21 Briarlea Road
Guelph, Ontario
For Lease - Spacious 4+1 bedroom, 2 bathroom detached home! Offering parking for three with a single-car garage and double driveway, this home provides both comfort and functionality. Step inside to a large welcoming foyer with a closet and shelving for storage. Throughout the main and upper levels, you'll find gleaming maple hardwood floors. The kitchen offers garage access, a walk-out to the fully fenced backyard, and ample cabinetry and shelving. It overlooks the open-concept living and dining areas, complete with a cozy fireplace and a large picture window with views of the yard - perfect for everyday living and entertaining. The main floor bedroom is bright and spacious, featuring hardwood flooring and a large window. Upstairs, you'll find three additional bedrooms and a 4-piece bathroom. Two of the bedrooms are exceptionally generous in size, each with large closets and charming dormer windows ideal for multi-use setups like a bedroom and study area. The third bedroom is bright with a large window and closet. The updated bathroom offers an oversized vanity with granite counter, under-mount sink, and a tub/shower combo. The finished basement is a legal apartment, accessed through a fire-rated door and provides an egress window, making it perfect for rental income, extended family, or multi-generational living. It includes its own kitchen, a 3-piece bathroom, living/rec room, and separate bedroom. Enjoy the fully fenced backyard with plenty of space to relax or play. Conveniently located near public transit, hopping, restaurants, parks, Hwy 6 and walking distance to the University of Guelph. (id:60365)
B - 137 Madison Avenue S
Kitchener, Ontario
Welcome to this cozy, spacious studio apartment situated in a great location close to all amenities. Very close to downtown, schools, shopping, ION Mill Station, Highway 8, Iron Horse Trail (to Victoria Park) and so much more! Close to all major public transportation. Google, Communitech, and the Tannery. This unit was recently renovated with bright flooring, custom cabinetry, updated appliances, bathroom vanity and shower. Best suited for a single person. *Separate hydro, 40% of water and 15% Gas * A++ tenant. No pets and non-smokers. (id:60365)
105 Catalina Drive
Toronto, Ontario
BONUS: $15,000 in upgrades or décor of your choice if sold by December 30th! (The kitchen cabinets were freshly updated on October 25th.)Welcome to 105 Catalina Drive, where comfort meets style and every day feels like a getaway! Step into this beautiful, sun-filled home, an entertainer's dream tucked away in one of the most sought-after neighbourhoods. Move-in ready and full of charm, this home blends function, warmth, and lifestyle perfectly. You'll find 3 spacious bedrooms (originally 4) and 3 bathrooms, with hardwood floors throughout, granite countertops, newer appliances, and an updated furnace, all (2020/2021). From the moment you walk in, it just feels like home, the kind of place where you can truly relax and make lasting memories. The bright, above-grade basement is a bonus, featuring a wall-mounted TV and built-in speakers, a full bathroom and laundry area, plus a walkout to the backyard. Step outside to your private backyard oasis - the perfect setting for summer gatherings. Lounge by the pool, unwind under the pergola, or host friends on the wrap-around deck. You'll also enjoy the convenience of direct garage access from the main floor. Elizabeth Simcoe Public School, known for offering a private-school experience without the private-school fees. You're also just steps away from parks, tennis courts, a splash pad, nature trails, the marina, and Scarborough Golf Club. With the Guildwood GO Station nearby, plus easy access to shopping, hospitals, grocery stores, and restaurants, everything you need is right here.105 Catalina Drive isn't just a house, it's the home you've been waiting for. Ask your realtor for the full feature sheet attached or reach out directly for a copy. (id:60365)
1538 Clitherow Street
Milton, Ontario
Luxury Living Backing Onto Nature!*** In large 2211 Sq.ft***, discover elegance, privacy, and comfort with this stunning, detached 4-bedroom, 2.5 bath home, perfectly situated on *** a premium Ravine Lot*** backing onto a tranquil creek-with no homes behind. A Rare opportunity to enjoy serene views and unparalleled privacy, all within a family-friendly community. Boasting tens of thousands in upgrades, this home features 9' ceilings, hardwood flooring on the main level. A Separate living room, family room, and dining room, plus a spacious family kitchen with backsplash, breakfast bar, and a breakfast area overlooking lush greenery. The Kitchen comes complete with 4 stainless steel appliances for modern convenience. The 4th bedroom offers a private balcony, apart from most other homes-a perfect retreat for morning coffee or evening relaxation. Recently professionally painted and cleaned, with new light fixtures and abundant pot lights, this home is move-in ready for its next owner. The Full basement provides a blank canvas to design your dream recreation space, gym, or home theatre. Easy possibility of side entrance. Don't miss your chance to own a true beauty inside and out. (id:60365)
70 Wildercroft Avenue
Brampton, Ontario
Fantastic Value in a Prime Brampton Location! Welcome to this charming 3 Bedroom Detached home offering incredible value and a spacious layout perfect for families. Situated in a desirable neighborhoods, this property features a large, private backyard with a wood deck-ideal for relaxing or entertaining. Step inside to a bright and open living/dining room combination, offering plenty of space for family gatherings. The eat-in kitchen includes ceramic flooring and a functional layout. The finished basement adds even more living space with laminate flooring and a convenient 2-piece bath-perfect for a rec room or home office. Upstairs, you'll find three generous bedrooms, all with laminate flooring. The main floor has been freshly painted, giving the home a clean and modern feel. Additional updates include a new garage door and a large driveway providing ample parking. This home is move-in ready and easy to show with a lockbox. Don't miss your chance-show and sell! A must-see property! (id:60365)

