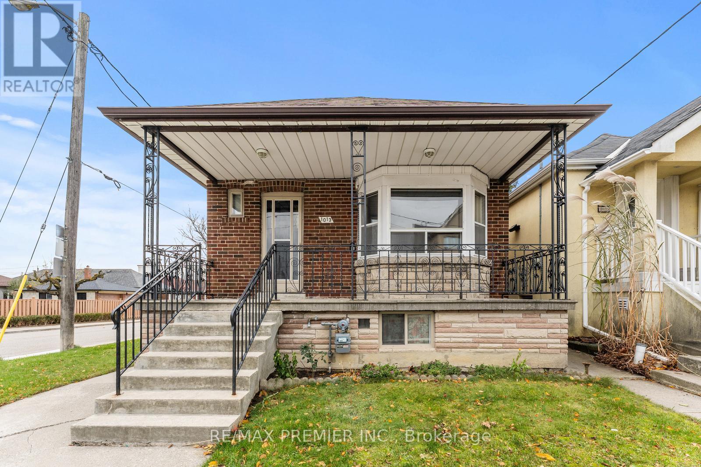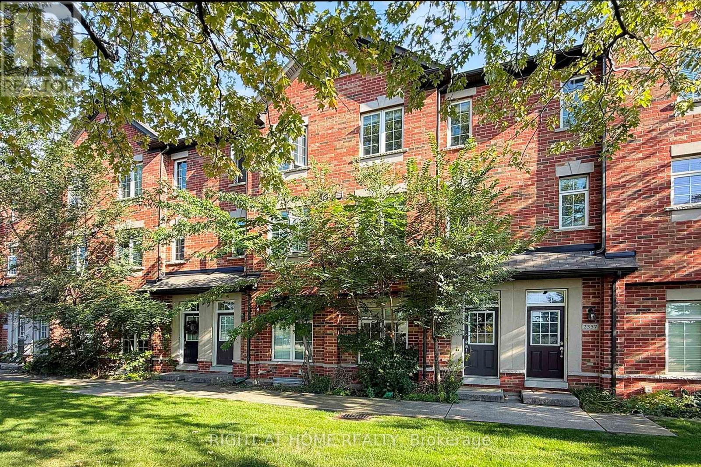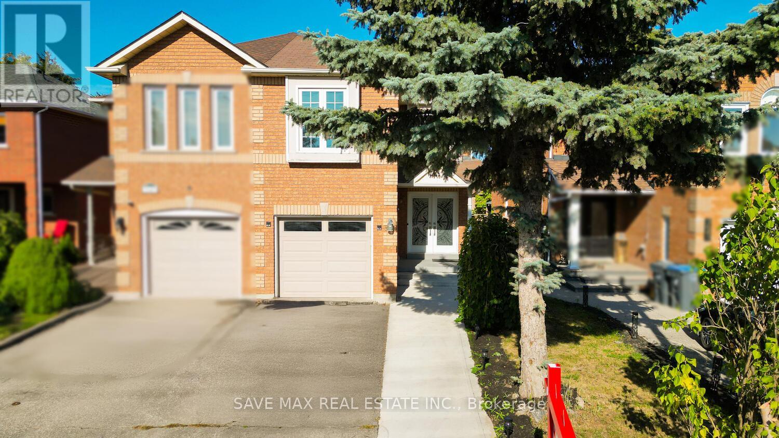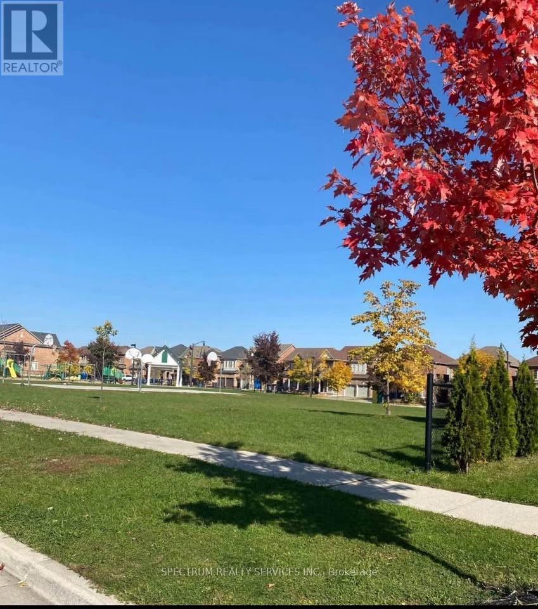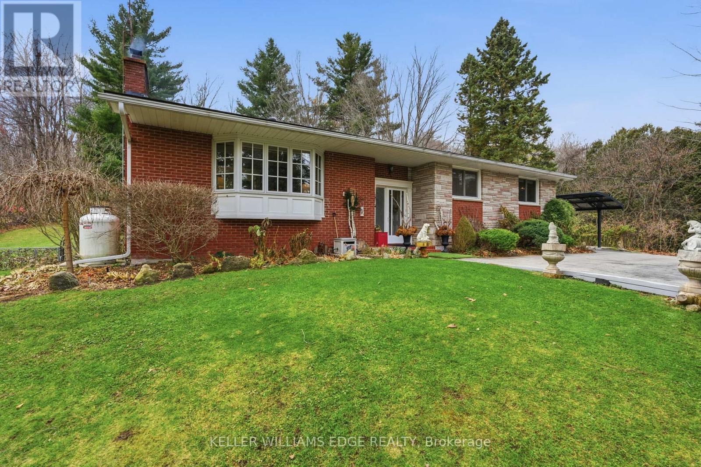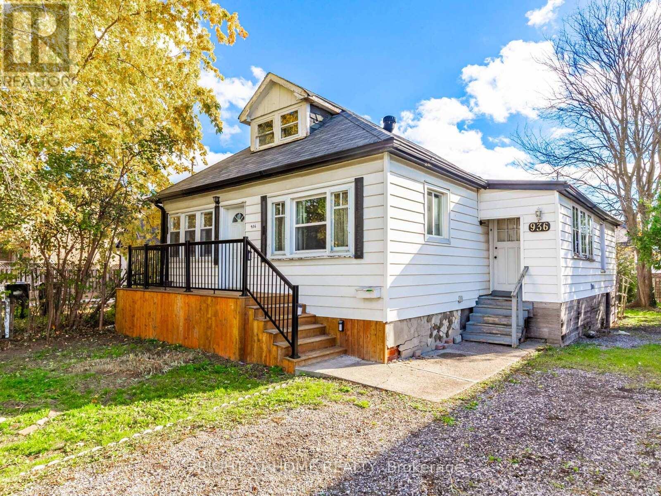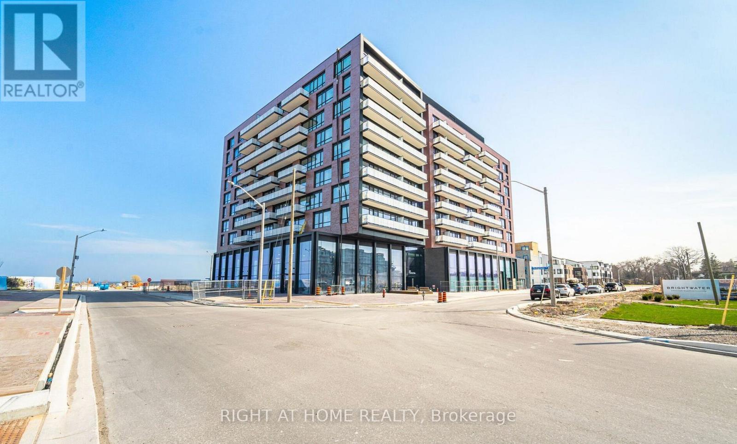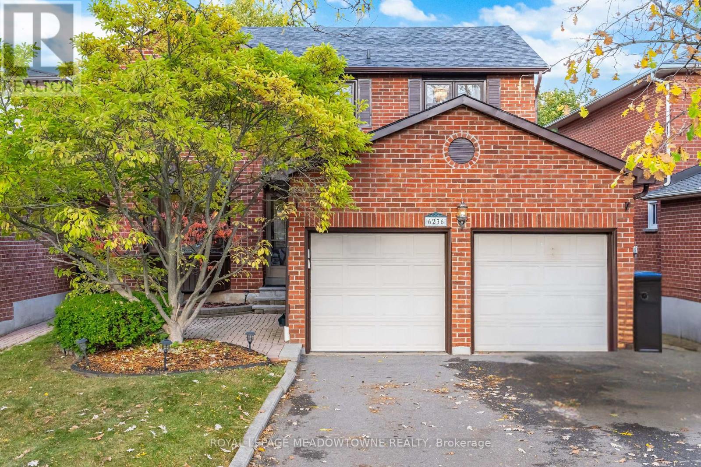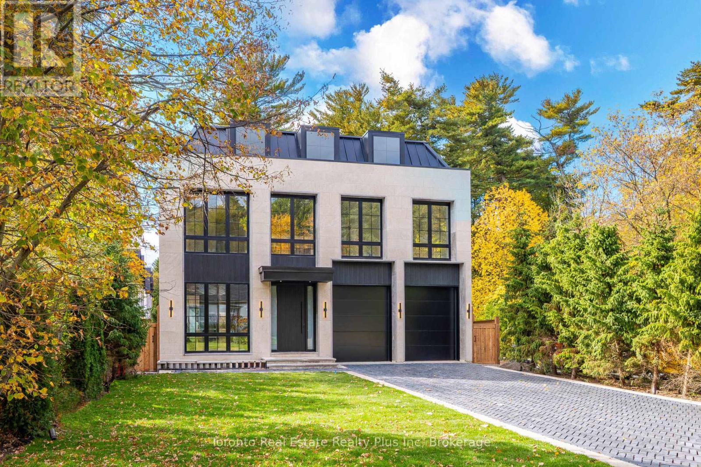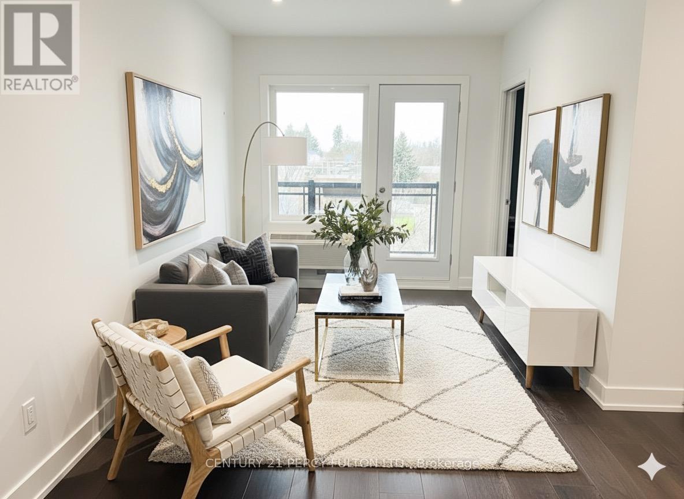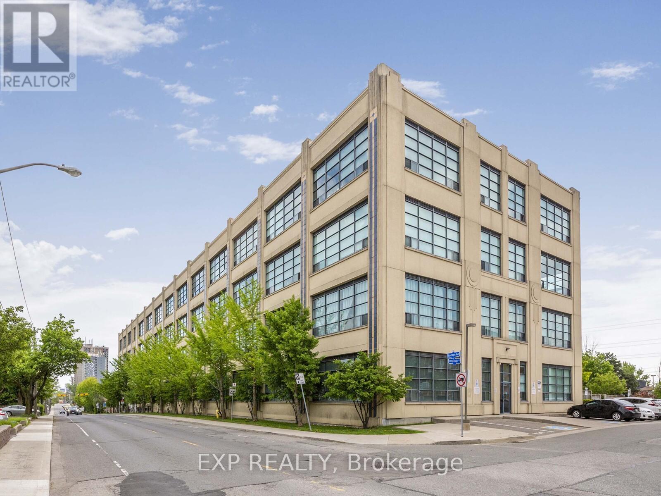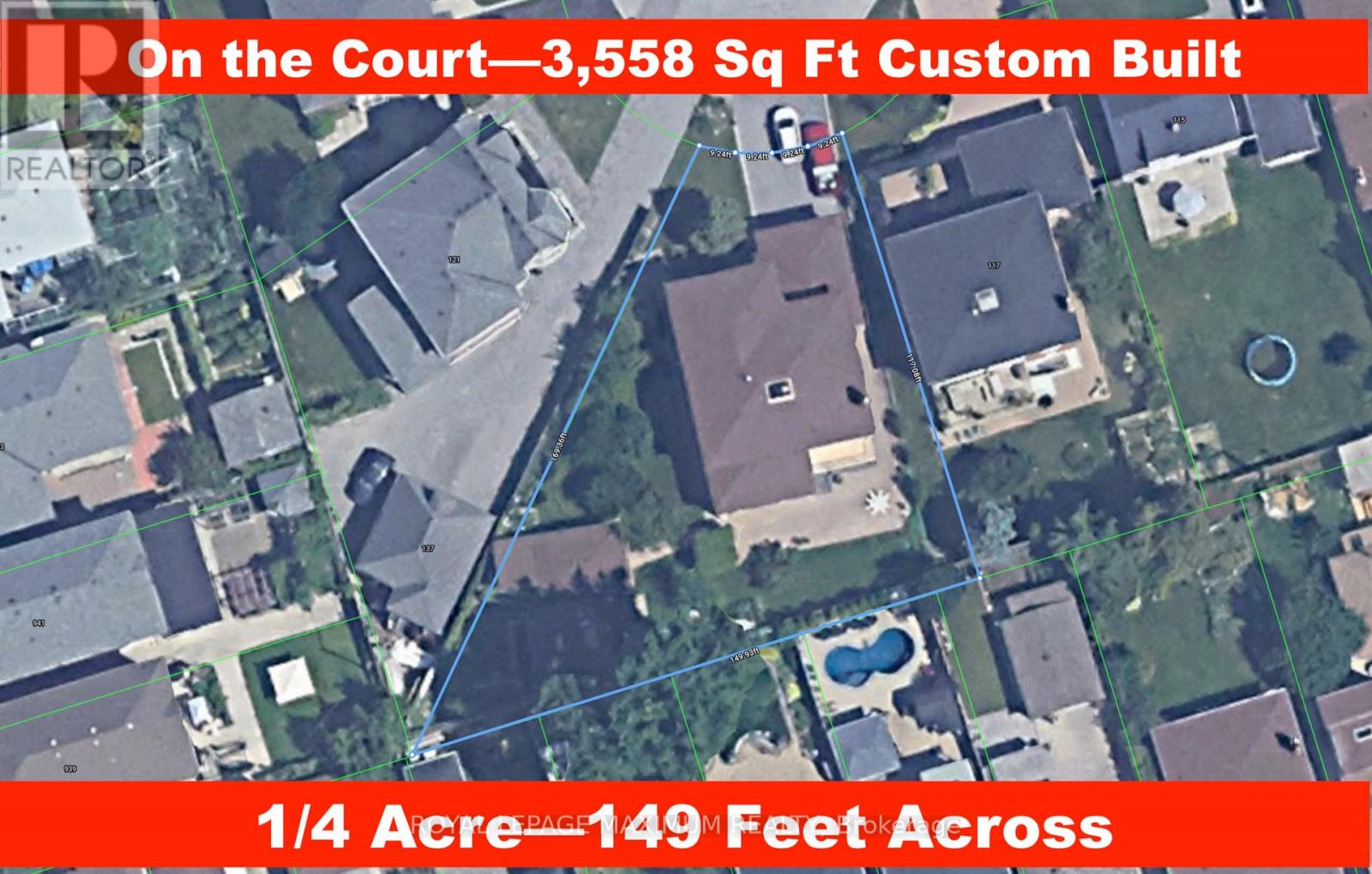1013 Briar Hill Avenue
Toronto, Ontario
Beautifully Updated Home With Brand New Renovations! This charming detached 2+1 bedroom raised bungalow has been thoughtfully refreshed with a brand new kitchen and breakfast bar, an updated main bathroom and has been freshly painted throughout. Additional upgrades include new laminate flooring, a new electrical panel and a modern 3-piece bathroom in the finished basement. With its own separate entrance, the finished basement offers excellent income potential making this a fantastic turn-key investment or live-and-rent opportunity. Located in a highly sought-after Toronto neighbourhood, you're just a short stroll to Eglinton West Subway Station, the new Eglinton Crosstown LRT, top-rated schools, trendy shops and great local restaurants. Additional features include a rare 1.5-car garage plus two extra parking spaces on the private driveway. Whether you're looking to move in, rent out or build new, this home checks all the boxes in one of Toronto's fastest-growing transit-oriented pockets. (id:60365)
2359 Lepage Common
Burlington, Ontario
Welcome to 2359 Lepage Common, a beautifully updated freehold townhouse in the heart of Burlington. Freshly painted from top to bottom, this bright and stylish home is move-in ready and waiting for its next family. The spacious open-concept layout features gleaming hardwood floors, a modern kitchen with stainless steel appliances, and a seamless flow into the dining and living areas. Step out onto your private oversized terrace perfect for morning coffee, summer barbecues, or quiet evening relaxation.Upstairs, youll find three generously sized bedrooms, including a primary suite with its own ensuite bath, and the convenience of laundry on the same floor. With four bathrooms in total, this home offers comfort and flexibility for families of all sizes. The garage provides direct access into the home, along with extra parking for your convenience.The home also features key upgrades for peace of mind, including a brand-new furnace (2025), ensuring efficiency and reliability for years to come.The location couldnt be better just steps from Burlington GO Station, with easy access to the QEW, schools, parks, and vibrant shopping districts. Whether youre commuting, starting a family, or looking for a turnkey investment, this property offers unbeatable value in one of Burlingtons most desirable communities. (id:60365)
3645 Indigo Crescent
Mississauga, Ontario
This exceptionally bright and spacious semi-detached residence offers the feel and space of a detached home, making it perfect for large families. Featuring four bedrooms plus a generous loft on the second floor with a cozy gas fireplace, this home combines comfort and elegance. The modern kitchen is equipped with stainless steel built-in appliances, granite countertops, a central island, and stylish dark hardwood flooring throughout the main level. A striking staircase with dark hardwood steps and metal pickets adds to the homes contemporary appeal.The finished basement includes two additional bedrooms, a living room, full kitchen, washroom, and a separate entrance from the garage previously rented for $1,600/month, offering excellent income potential. With parking for three cars in the driveway, this home provides both practicality and convenience.Located close to schools, the GO Station, major highways, shopping, restaurants, and medical clinics, this property is ideally situated in a family-friendly community. A perfect choice for big families seeking space, comfort, and value. (id:60365)
109 George Robinson Drive
Brampton, Ontario
2 bedroom and 1 bathroom legal basement available for rent in the sought after Credit Valley community of Brampton. Lease includes the use of 3 Wardrobes, water softener system and wifi. Separate en-suite laundry machines. $50 for utilities per person per month. 1 parking spot included on private driveway with option of a second spot for $50 per month. Ample storage in the apartment. Close to public transportation and GO station, grocery stores, school, restaurants, parks and more. (id:60365)
5600 Cedar Springs Road
Burlington, Ontario
Looking for space, privacy, and the true magic of country living? Nestled on .84 acres of towering trees and set back from the road, this all-brick home at 5600 Cedar Springs Road has been a cherished family retreat for 14 years. From the moment the owners first arrived, they've loved the perfect balance of space and intimacy, the surrounding nature, and the peaceful scenery filled with birds and wildlife. Over the years, this home has been the backdrop for countless memories: lively gatherings with friends, quiet winter evenings by the wood-burning stove, and tobogganing adventures on snowy days in the front yard. The front yard pond, flowing stream, and abundant wildlife have made every day a small escape into nature, with deer, wild turkeys, and squirrels as frequent visitors. Life here has been full of simple pleasures: gardening, planting vegetables, making homemade raspberry jam, crafting outdoor furniture, enjoying charcoal BBQs, and relaxing by the fire pit surrounded by seasonal flowers, butterflies, and the soft sounds of the countryside. The home's bright and spacious living and dining rooms, three generous bedrooms, two bathrooms, and lower-level family room with walkout to the patio offer the perfect combination of comfort, warmth, and connection to the outdoors. Two cozy fireplaces, one in the living room and one in the rec room, add warmth and charm throughout the year. This is a home that embraces family, celebrates nature, and invites you to create memories of your own. Whether entertaining, exploring the outdoors, or simply enjoying quiet moments in your backyard sanctuary, this property truly offers the best of country living while remaining just minutes from city amenities and major highways. (id:60365)
936 First Street
Mississauga, Ontario
A rare opportunity in sought-after Lakeview, Mississauga. Opportunities in this location at this price don't come often. Sitting on a 46 x 112ft lot on a quiet, family-friendly street, this property is perfect for investors, builders, developers, or end-users looking to renovate or build their dream home. Just steps to Lakeshore Rd, Lakefront Promenade and the Lakeview Village redevelopment, one of the city's most transformative waterfront projects. The area is surrounded by custom-built homes, great schools, and the recently rebuilt Carmen Corbasson Community Centre, with easy access to transit, major highways, and the Long Branch GO Station. Bring your plans and vision and create something special in one of Mississauga's most desirable communities. (id:60365)
303 - 251 Masonry Way
Mississauga, Ontario
Welcome to the Brightwater Condos at Port Credit. Be one of the first to live in this sought after waterfront community! Enjoy modern living in this new 2+1 bedrooms, 2 bathrooms unit with breathtaking views of Lake Ontario from all rooms. Open concept living room, dining room and kitchen boasts walkout to spacious balcony. Kitchen features stainless steel appliances and centre island with storage. Luxe finishes include a 9ft flat ceiling, large closets in both bedrooms, prime bedroom w/ luxurious 3pc ensuite & frameless glass on a step-in shower, soaker tub in 2nd bathroom, and keyless access to enhance your living experience. The unit comes with 1 parking space & 1 locker. Building features include a full-size gym, outdoor cabanas, BBQs, dining areas and lounge and childrens play area. Nestled in a vibrant community, you're just steps away from local shops, restaurants, parks, the waterfront, and trails. Whether you're commuting or enjoying leisure time, this home delivers a perfect blend of urban convenience and natural beauty. (id:60365)
6236 Camgreen Circle
Mississauga, Ontario
Beautifully Maintained 3 bedroom Detached Two Storey On An Oversized Lot In A Well Sought After Location, Freshly Painted , New Light Fixtures, Great Layout, Spacious Principal Rooms, Plenty Of Natural Sunlight, Cozy Family Room With Wood burning Brick Fireplace, Nice Kitchen With S/S Appliances, Formal Dining, Inviting Living Room, Lovely Sunroom Overlooking Backyard With Large Sky, Main Floor Laundry Room, Second Floor Has 3 Spacious Bedrooms, Office/Nursery Room Off Primary Bedroom, Basement is Finished With A Large Recreation Room and Storage Area. Great Schools, Restaurant's, Shopping, Conservation Land, Credit River, Walking Trails. (id:60365)
1160 Mona Road
Mississauga, Ontario
Welcome to 1160 Mona Rd, a masterpiece years in the making, crafted with dedication, vision, and meticulous attention to detail. Set backing onto Kenollie Creek in the heart of sought after Mineola West, and a commuter's dream with a 3 minute walk to the GO Train platform, this custom estate blends modern transitional architecture with warm natural materials to create a sanctuary of comfort, elegance, and timeless design. Offering 9200 sq. ft. of living space, the home features grand ceiling heights, natural stone elements, and thoughtfully curated finishes that establish an atmosphere of quiet luxury. The chef inspired kitchen centres around an impressive extra wide island and includes a fully functional separate chef's kitchen, ideal for entertaining at any scale. Elegant living areas transition seamlessly to the outdoors. The resort style primary retreat offers boutique dressing rooms, a spa ensuite, and a large private balcony overlooking the estate. The lower level includes a gym, rec room, movie theatre, full spa, private office, an in law suite, and a nanny suite with its own separate entrance, along with walkout access to the landscaped grounds. Outdoors, the property becomes a private resort with a shimmering saltwater pool and Jacuzzi, an outdoor cooking station with fireplace, a heated and cooled cabana with optional kitchen and bathroom, and a professional multi sport court with lighting for basketball, pickleball, volleyball, and badminton, all embraced by serene conservation views. The garage is prepared for a future car elevator, allowing flexible expansion of vehicle storage. With driveway parking for 6 to 8 cars and thoughtful smart home integration, the estate balances luxury, practicality, and forward thinking design. (id:60365)
203 - 310 Broadway Avenue
Orangeville, Ontario
Welcome to 203-310 Broadway, a beautifully upgraded 1-bedroom suite in one of Orangeville's most desirable newer condo buildings. This bright, thoughtfully designed residence combines modern style with effortless convenience-perfect for first-time buyers, professionals, or anyone seeking low-maintenance living in the heart of town. Step inside to an inviting open-concept layout enhanced by wide-plank hardwood flooring, designer potlights, and a generous, naturally lit living space. The upgraded kitchen is a standout feature, showcasing sleek quartz countertops, a functional centre island, and a premium stainless steel appliance package, ideal for cooking, hosting, or simply enjoying a beautiful, move-in ready space. The spacious bedroom offers a quiet retreat, while the elegant bathroom upgrades-including a stylish glass shower door-add a refined, contemporary touch. Enjoy the convenience of in-suite laundry and extend your living area outdoors to a private balcony, perfect for morning coffee or unwinding after a long day. This suite also includes one dedicated parking space and a secure locker, providing practical storage and everyday ease. Located in the heart of Orangeville's vibrant downtown, residents are just steps from boutique shops, cafés, restaurants, trails, and essential amenities. Commuters will appreciate the bus stop right at the building's entrance, making travel simple and efficient. (id:60365)
411 - 1001 Roselawn Avenue
Toronto, Ontario
Rare penthouse corner suite with a private rooftop terrace at Forest Hill Lofts! Step into a true, authentic hard loft featuring soaring 13+ ft ceilings and a generous 1,088 sq ft layout-all on one level and among the largest floor plans in the building. Sun-filled with southwest exposure overlooking the York Beltline Trail and Walter Saunders Memorial Park, this 2-bedroom, 2-bath suite also includes a spacious den/dining area and an open-concept living space that truly feels like home. The foyer offers a custom coat closet with extended overhead storage. The primary bedroom features a custom sliding mirror closet with built-in ladder to maximize functionality. The open concept living room includes a Juliette balcony with peaceful park views. A massive 600 sq ft private rooftop terrace awaits-perfect for entertaining, BBQs permitted-with stunning south views of the Toronto skyline and even the lake on a clear day. The kitchen features stainless steel appliances, a floor-to-ceiling pantry, and double sink. This suite offers exceptional privacy at the end of a quiet hallway, away from elevators and common-area traffic. Includes 1 underground parking space and storage locker. Forest Hill Lofts is a well-managed community with on-site property management and great amenities: gym, party room, rooftop garden, and visitor parking. All utilities included (heat, hydro, water) with maintenance fees. Unbeatable location: steps to transit, local shops, bakeries, restaurants, and minutes to the new Eglinton LRT, subway, Allen Road, Hwy 401, Yorkdale, and downtown. A rare offering-don't miss this park-facing penthouse loft in an exceptional building and neighbourhood! (id:60365)
119 Glen Long Avenue
Toronto, Ontario
\\\\\\ DARE TO COMPARE \\\\\\ Huge Potential 2 Family Home--3,558 sq ft \\\\\\ Custom Built By Owner \\\\\\ Premium Rare Quiet Court Location! (so quiet--you can hear a pin drop) \\\\\\ 1/4 Acre Lot!! \\\\\\ Premium Rare Huge Pie-shaped Pool-sized Lot, 149 Feet Across the Rear \\\\\\ Rare Huge 3558 Sqft, Plus Finished Basement \\\\\\ Custom Built by Original Owner (ready for your personal finishing touch) \\\\\\ Main Floor Den-Possible 5th Bedroom \\\\\\ Huge Principle Rooms \\\\\\ Family Size Kitchen \\\\ Large Principal Bedroom with 4 Piece Ensuite \\\\\\ Finished Basement with Separate Entrance \\\\\\ Second Kitchen \\\\\\ 3 Piece Washroom \\\\\\ Gas Fireplace \\\\\\ Large Basement Windows With Abundance Natural Light \\\\\\ High Demand Family Friendly Neighbourhood \\\\\\ Close To All Amenities: Shops, Parks, Schools, Yorkdale Mall, Transit, & Highways. A Definite Must See!!! \\\\\" (id:60365)

