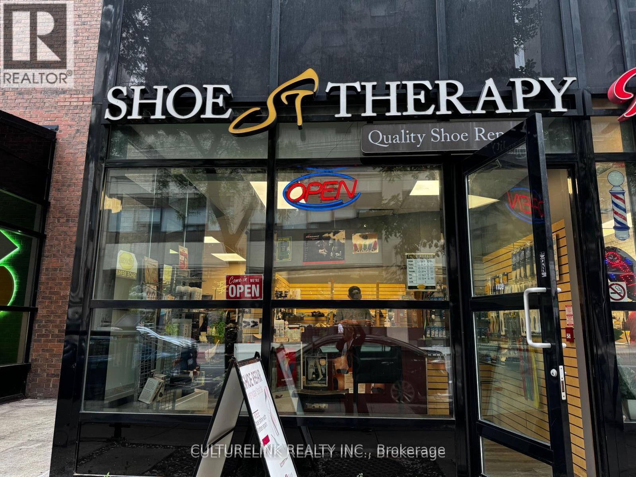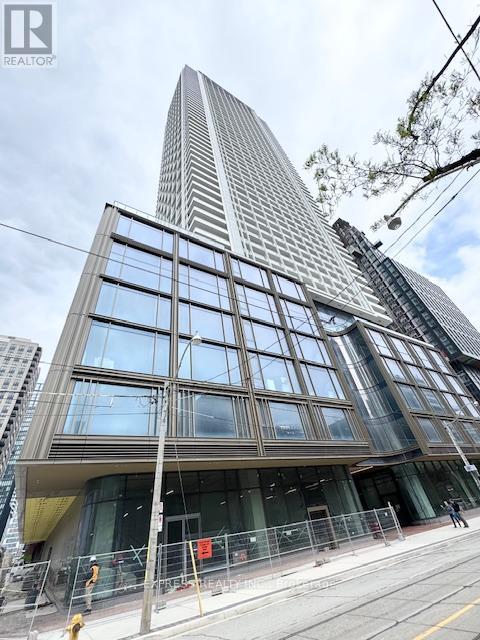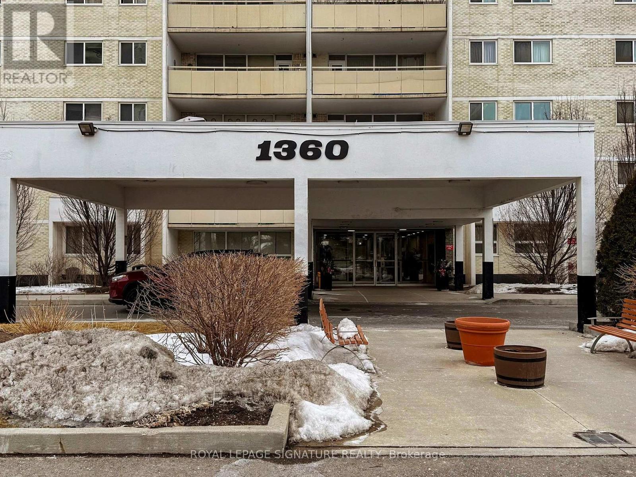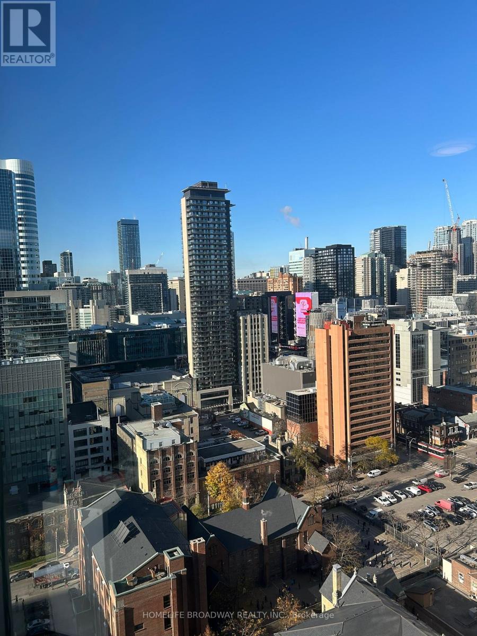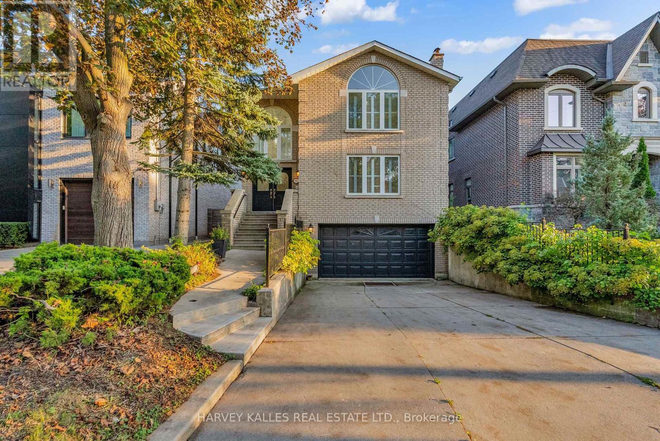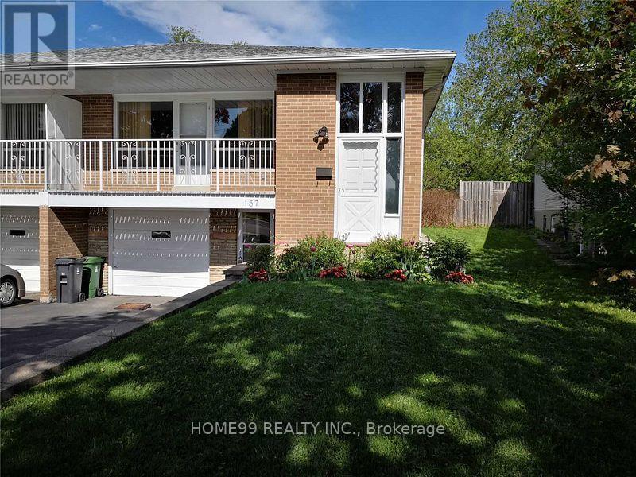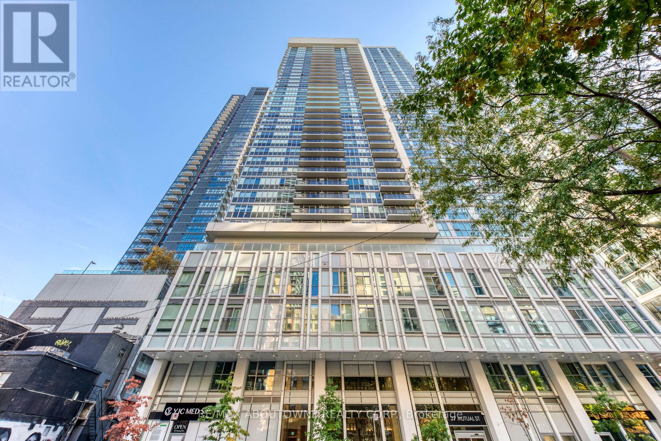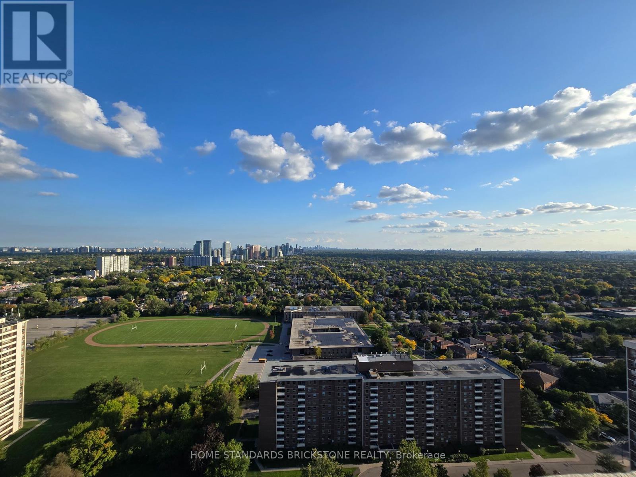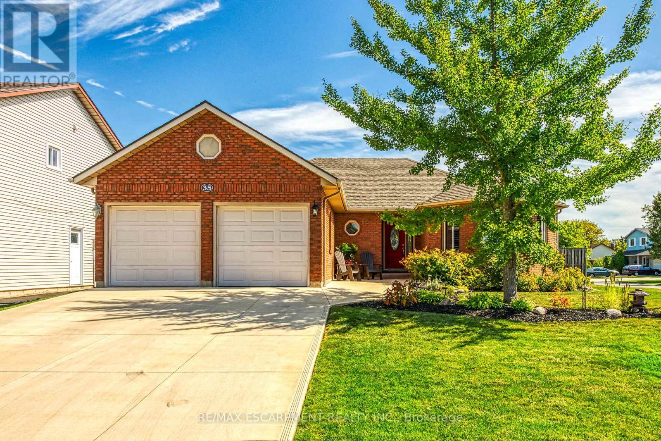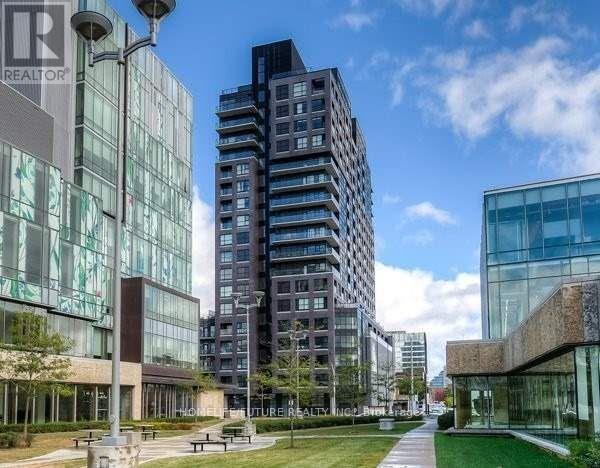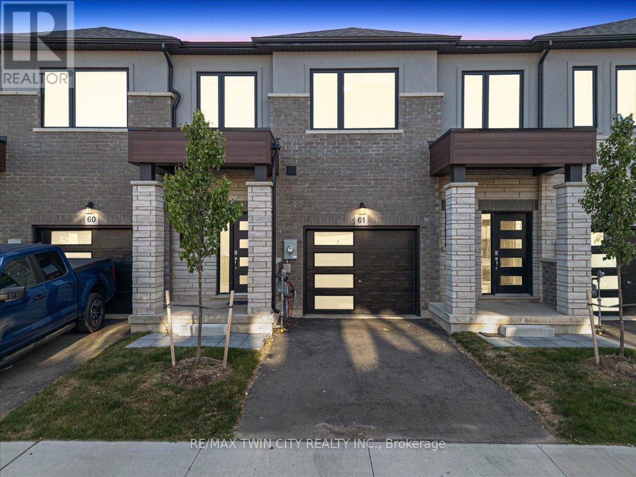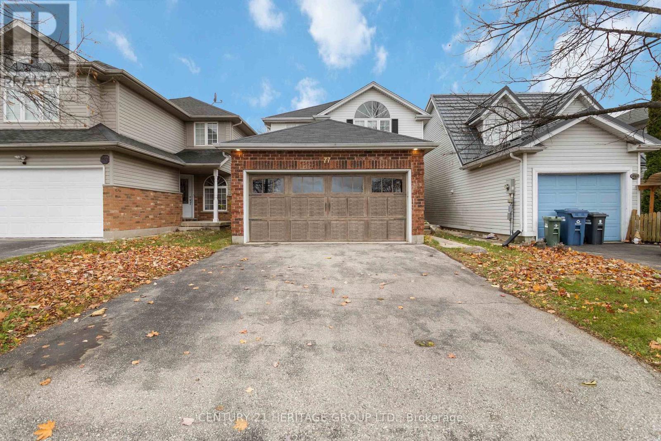1108 Bay Street E
Toronto, Ontario
Shoe Therapy | Established in 1997 | Prime Bay Street Location. REITREMENT SALE: After 28 successful years of serving the Toronto community, Shoe Therapy is now available due to retirement. This is a rare opportunity to own a well-established, profitable, and respected shoe and leather repair business in the heart of downtown Toronto-steps from Yorkville and surrounded by high-end retail, condos, and office towers. Why Shoe Therapy? Prime Location: Located at 1108 Bay Street-high-traffic, affluent neighborhood with a mix of professionals, residents, and luxury shoppers. Reputation of Excellence: Trusted since 1997 for meticulous craftsmanship and personalized customer service, with a steady stream of loyal repeat clients and high-end walk-ins. Diversified Services: Shoe & boot repair, leather restoration, handbag and belt repair, custom shoe modifications, and key cutting-offering multiple revenue streams. Ready-to-Go: Includes all professional repair equipment, tools, supplies, and inventory. Fully operational-just walk in and start earning. Strong Client Base: Deep-rooted relationships with discerning customers, local luxury stores, and professionals seeking quality service. Scalable Growth: Opportunity to expand services, launch online booking, offer pickup/drop-off with condos or dry cleaners, and grow digital presence. Included in the Sale: All repair equipment, inventory, and tools, Website, branding, and established online presence, Full customer database and local goodwill. Lease terms negotiable with landlord. This is an ideal business for a skilled artisan, a family-run operator, or an entrepreneur looking to step into a profitable, high-potential service business with deep roots and room to grow. Serious inquiries only. Confidentiality agreement required prior to disclosure of financials. (id:60365)
4008 - 88 Queen Street E
Toronto, Ontario
Experience upscale downtown living in this luxurious 2-bedroom, 2-bath condo on the 40th floor of 88 Queen St E, offering stunning south-facing views of Lake Ontario and the city skyline. This bright, open-concept suite features 648 sq.ft. of interior space plus an 89 sq.ft. balcony (737 sq.ft. total), floor-to-ceiling windows, and elegant modern finishes. The contemporary kitchen is equipped with quartz countertops and integrated high-end appliances. The primary bedroom includes a private ensuite and closet, while the second bedroom is spacious and filled with natural light. Additional features include in-suite laundry, laminate flooring, and a generous private balcony. Ideally located in the heart of downtown Toronto, you'll be just steps from Queen Subway Station, the Eaton Centre, TMU (Ryerson), George Brown College, City Hall, and the Financial District. With TTC at your doorstep and countless shops, restaurants, and entertainment options nearby, convenience and urban living come together seamlessly. (id:60365)
1702 - 1360 York Mills Road
Toronto, Ontario
Welcome to this beautifully updated 3-bedroom, 2-bathroom unit offering the perfect blend of comfort, style, and convenience. Featuring an open-concept layout with modern finishes throughout, this bright and spacious home includes a newer kitchen, updated bathroom, and a large private balcony perfect for relaxing or entertaining. Ideally situated just minutes from Highway 401 and the DVP, you'll enjoy effortless access to downtown Toronto in under 15minutes. Nestled right at the crossroads of North York, Scarborough, and Markham, this prime location offers unbeatable proximity to shopping malls, schools, parks, restaurants, and everyday amenities. Whether you're a young professional, small family, or investor, this fully renovated unit delivers exceptional lifestyle and convenience in one of the city's most connected neighborhoods. Highly functional layout. Spacious bedrooms W/ plenty of closet space. Modern design &beautiful finishes throughout. Large, covered balcony. Tenant pays own hydro. (id:60365)
2809 - 60 Shuter Street
Toronto, Ontario
Less Than 5 Years New 1 Bedroom Offers Modern Finishes with a NICE view. Prime Downtown Location - Excellent Walk Score: Steps to TTC Bus & Subway, Groceries, Restaurants, Eaton Centre, Toronto Metropolitan University (Formerly Ryerson), Path, Yonge-Dundas Square, and the Financial District and More! Luxury Building Amenities Include: 24-hour Concierge, Fully Equipped Fitness Centre, Party Room, Media Room, Spacious Outdoor Rooftop Terrace with BBQ Facilities and More! (id:60365)
51 Stuart Avenue
Toronto, Ontario
Exceptional Value!!!! Don't miss this opportunity.....Live on a beautiful tree-lined, family-friendly street in the heart of West Lansing. This spacious 4-bedroom, 5-bathroom residence offers over 3,000 sq. ft. of total living space ready for you to make your own. Built with quality craftsmanship and an excellent layout, this home has great bones and flow, just waiting for your personal touch. A grand two-storey foyer with oak staircase opens to formal living and dining rooms, leading to a eat-in kitchen and adjoining family room with a cozy gas fireplace. Step outside to a deck and private, landscaped garden perfect for family gatherings and summer evenings. Upstairs, the oversized primary retreat features vaulted ceilings, a 6-piece ensuite, and walk-in closet. A second bedroom with its own ensuite, two additional bedrooms, and a full family bath complete the upper level. The versatile lower level includes a large recreation room, kitchen area, wood-burning fireplace, 3-piece bath, two cantinas, a walk-in safe, and direct yard access ideal for extended family or a nanny suite. Additional features include 200-amp service, three fireplaces, California shutters, a deep 2-car garage, and solid -inch oak floors. Perfectly located near parks, ravines, tennis courts, top-rated schools, restaurants, shopping, transit, and major highways. (id:60365)
Lower - 137 Pineway Boulevard
Toronto, Ontario
Walkout basement. Sun Filled Home In High Demand Area. Daycare/Primary School & Pineway Park At The Door. Walking To Zion Heights Middle School And Ay Jackson Ss, Close To Seneca College, Shopping,Go- Stn,Trails,Community Center And Library. Utilities(40%) (id:60365)
409 - 77 Mutual Street
Toronto, Ontario
Built in 2020. Step to TMU. Close to UT, Eaton center. Located in the vibrant heart of downtown Toronto, Beautiful Condo In the Downtown Core 3 Year Old Building! Built by tribute communities. 5 Min Walk to Dundas - Yonge Subway. This unit is step to Dundas/Jarvis TTC, Eaton Centre. Dundas - Yonge Subway. Lots of natural Light, Large windows, modern kitchen with stainless steel Appliances, Quartz counter, Track Lighting & Porcelain Backsplash. Floor - to - ceiling windows. Multi - purpose Den Perfect For office or added Bedroom. Welcome Students!!! (id:60365)
3206 - 10 Tangreen Court
Toronto, Ontario
South Facing 3 Bedrm Suite With Breathtaking, Unobstructed Panoramic scenery offering a unique perspective of the city skyline and Surrounding Landscapes. Tons of Natural Light Offers a Healthy Indoor Life!. Features Include All Inclusive Maintenance Fee,2 Car Underground Parking(Side by Side,Conveniently Located Right In Front of Elevator Entrance) , Large Ensuite Locker(2.74*0.91 Metre).Steps To Everything from Shopping Mall, Transit(Ttc),Schools,Parks,Restaurants To More! (id:60365)
35 Highland Boulevard
Haldimand, Ontario
Beautifully presented, tastefully updated 3 bedroom, 2 bathroom Bungalow in sought after Highland Heights subdivision situated on premium 65' x 121' corner lot. Incredible curb appeal with brick & complimenting sided exterior, oversized concrete driveway, attached double garage, fenced backyard with custom deck with covered area, gorgeous landscaping, & shed. The flowing interior layout features 1500 sq ft of main floor living space highlighted by eat in kitchen with updated cabinetry with backsplash & eat at peninsula, formal dining area & large living room with hardwood floors throughout and built in gas fireplace, 3 spacious MF bedrooms including primary suite with ensuite, updated primary 4 pc bathroom, & custom designed foyer / mud room leading to attached garage. The partially finished basement features rec room, office / den area, storage, & roughed in bathroom. Ideal for all walks of life including the first time Buyer, family, or those looking for desired main floor living. (id:60365)
1712 - 1 Victoria Street S
Kitchener, Ontario
2-Bedroom Corner Unit In The Heart Of Kitchener's Innovation District, located Just Below The Penthouse Level At 1 Victoria, This Bright And Modern Suite Offers Breathtaking, Panoramic Views From Every Room Through Floor-To-Ceiling Windows. Featuring Soaring 9' Ceilings And Wide Plank Engineered Laminate Flooring Throughout, The Unit Showcases Extensive Upgrades, Including Solid Wood Soft-Close Cabinetry, Quartz Countertops In Both Kitchen And Bath, And Stainless Steel Appliances With A Bottom-Mount Freezer. Enjoy The Convenience Of In-Suite Laundry And A Luxurious 5-Piece Ensuite Bathroom. Custom Roller Blinds In Every Room And Composite Deck Tiles On The Covered Balcony Add Thoughtful Finishing Touches. The Building's Premium Amenities Are Located On The 6th Floor And Include A Fully Equipped Fitness Center, Theatre Room, Party Room, And A Sprawling Rooftop Terrace With Lounge Seating, Bbqs, And Garden Planters. Included Is One Of The Few Dedicated Underground Parking Spaces, Along With A Bike Locker And Storage Unit. Don't Miss This Rare Opportunity To rent A Stylish, Move-In-Ready Unit In One Of Downtown Kitchener's Most Desirable Location. (id:60365)
61 - 155 Equestrian Way
Cambridge, Ontario
Welcome to this modern style beautiful 3-bedroom town with lots of upgrades and nestled in an upscale community. This stunning home offers a great value to your family! It is complete open concept style from the Kitchen that includes an eat-in area, hard countertops, lots of cabinets, access to beautiful backyard, upgraded SS appliances and large living room. 2nd floor offers Primary bedroom with En-suite and walk-in closest along with 2 decent sized other bedrooms. unfinished basement can be used for entertainment, home gym or office. Beautiful elevation makes it look more attractive. Shopping Malls, Parks, Schools and highways are closed by. Do not miss it!! (id:60365)
77 Doyle Drive
Guelph, Ontario
Welcome to 77 Doyle Drive a beautiful 3bedroom, 3washroom family home offering over 1,600 square feet of comfortable living space in one of Guelph's most desirable neighborhoods. Here's your chance to own a large home at a price that leaves room for your imagination! With some cosmetic updates, you can build instant equity while adding your own personal touches, the attractive price point reflects this opportunity. This home is surrounded by pride of ownership a community where every street feels cared for and welcoming. Step inside to find a spacious layout perfect for growing families or investors looking for a solid opportunity in a thriving area. Enjoy the convenience of being within walking distance to top-rated schools, local businesses, medical clinics, entertainment spots, and everyday amenities. Plus, you're just minutes from the University of Guelph, making this an ideal location for families, students, or rental potential. The neighborhood continues to expand with new homes and developments, adding even more value to this already sought-after community. Whether you're a first-time home buyer looking for the perfect start or an investor seeking long-term growth, 77 Doyle Drive is the property you don't want to miss! Why buy someone else's renovations when you can design your dream space and still come out ahead in today's market? (id:60365)

