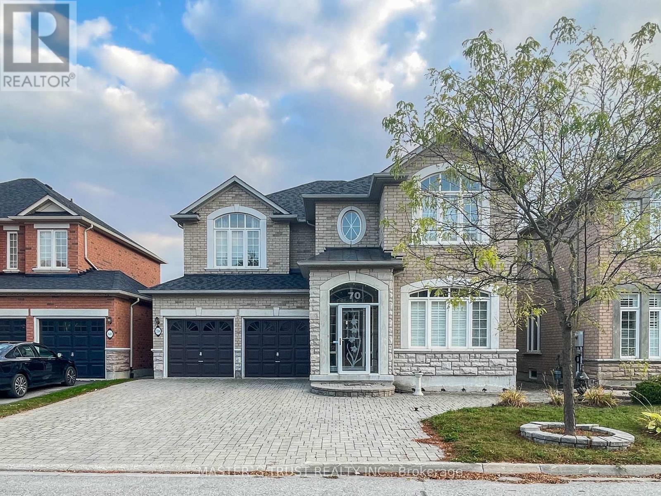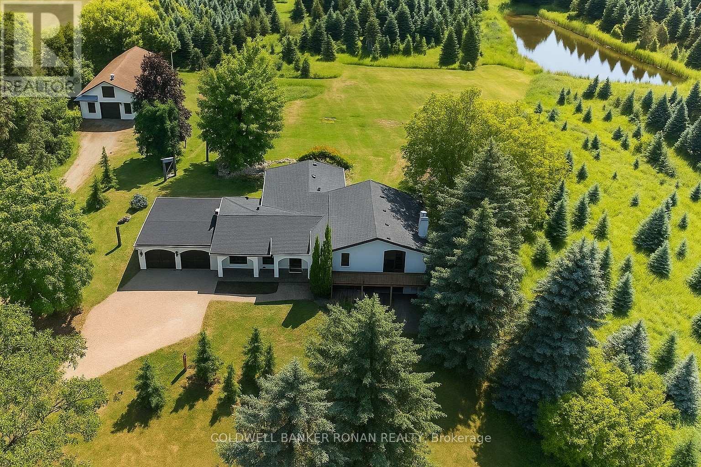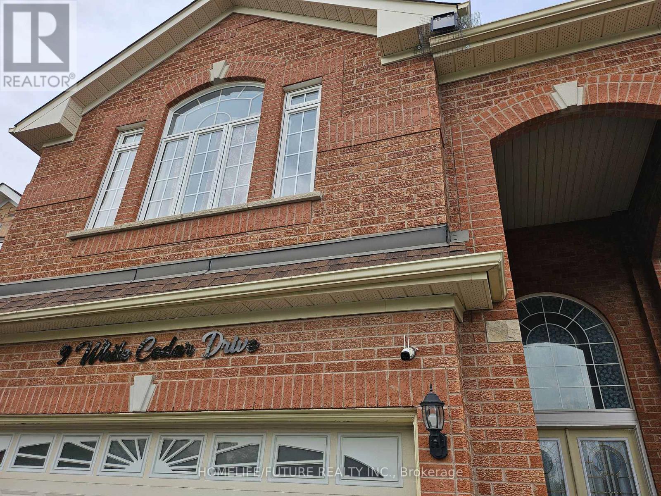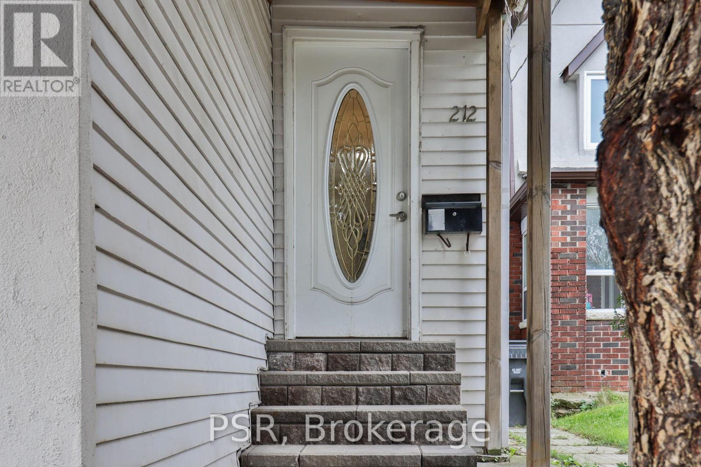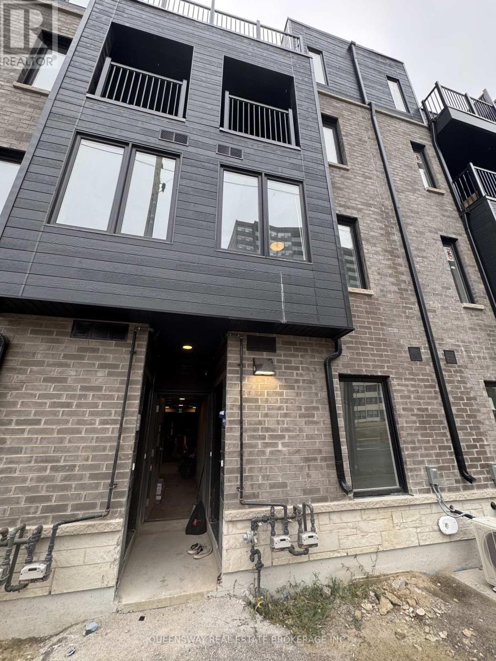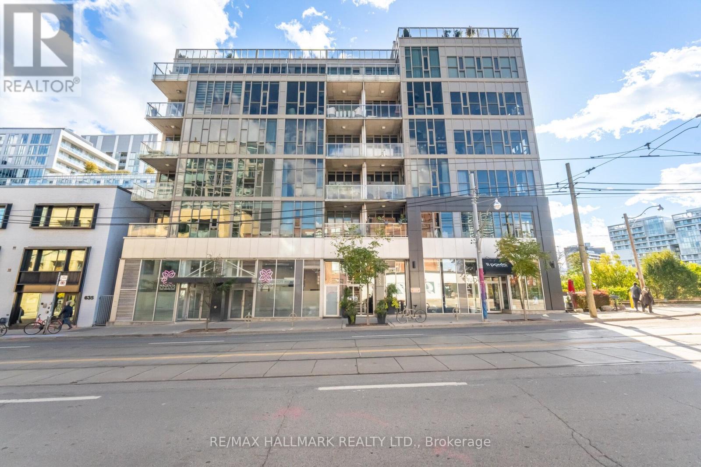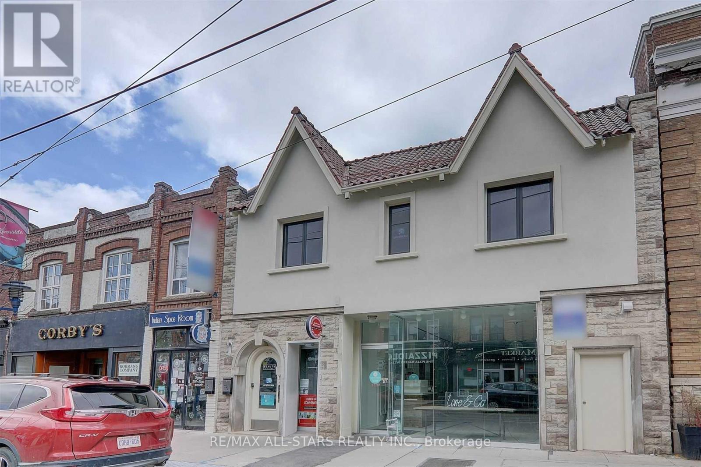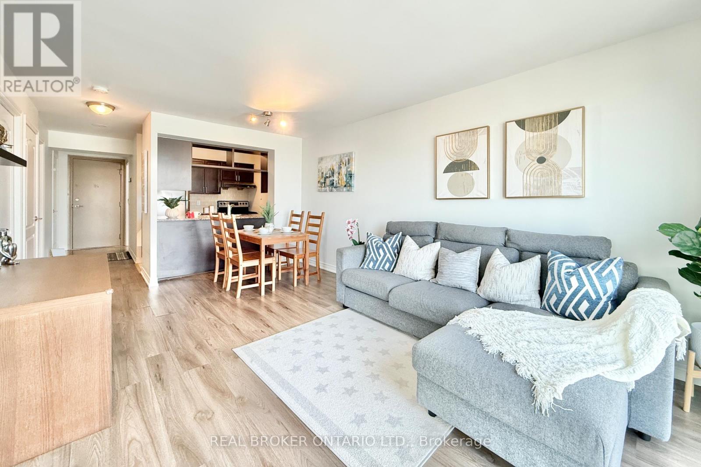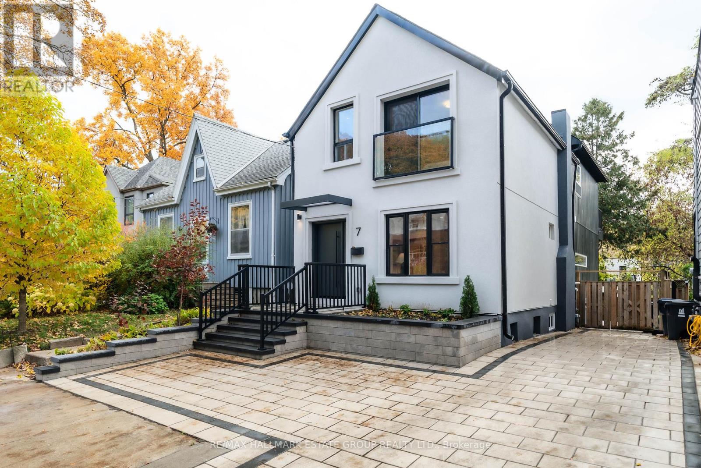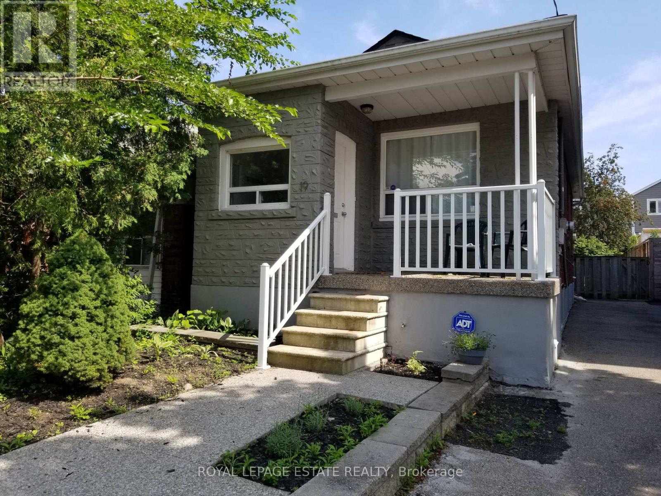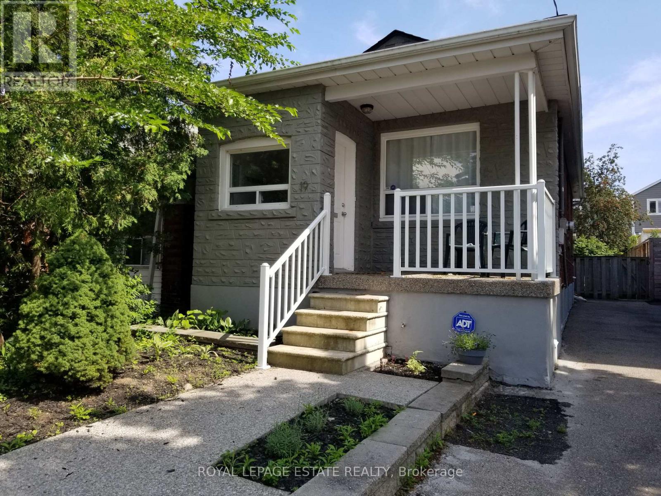70 Brass Drive
Richmond Hill, Ontario
Luxurious Living On Rolling Ravine Community In Jefferson!3121 sqft as MPAC. Almost 5000 Sqft Of Living Space. Functional layout. This Beauty Features: Stone interlock front drive way and back yard. Low maintenance for you. Enclosed Front Porch, Granite Foyer, Maple Hardwood Floor Through-Out, Coffered Ceiling In Dining With Built In Lighting, Custom California Shutters, Kitchen Has Granite Counter, With Extra Cabinets, Full Pantry, Open To Above 20ft high ceiling family room filled with natural lights + Fireplace, Built-In Shelves, Main Floor Office. Walking distance to super market , pharmacy , bank and grocery store. top Richmond Hill High School. Excellent elementary school. Roof ,hot water tank, furnance, in 5years. (id:60365)
993177 Mono Adjala Townline
Adjala-Tosorontio, Ontario
Located just above Highway 9, minutes from Hwy 9 and Airport Road this 25 acre retreat like setting features rolling treed landscapes, ponds and a 3 bedrooms, 4 bathrooms 4 level side split taken back to the studs and fully remodelled. This designer finished home offers bright and spacious living, multiple walkouts, stunning finishings and fixtures all brand new and never lived in! Upper level with 2 bedrooms with ensuites. Main level features an open concept living room and kitchen with breakfast bar and sunken eating area, mud room, laundry and half bath. Walkout lower level with wood burning fireplace, 3rd bedroom and four-piece bath. From the private tree lined drive to the koi pond overlooking the spring feed pond and enchanting panoramic views of mostly blue spruce creates picturesque scenery all year round. The 25 ft x 45 ft barn could be used for animals, storage for recreational vehicles or both. (id:60365)
Bsmt - 9 White Cedar Drive
Markham, Ontario
Location! Location! Prestigious Legacy Neighbourhood. Looking For A Affordable Basement To Rent. Move In To This Beautiful Fully Finished Basement Apartment. Huge Open Concept Kitchen, Fairly Big Living 3 Pcs Bathroom, 2 Spacious Bedrooms - Separate Entrance With Interlock Walk Path. Close To All Amenities Such As Schools, Shopping And Public Transport. Tenant Will Be Sharing 30% Of All Utilities Costs Internet Will Be Shared. Tenant Will Get 1 Parking Spot On The Driveway. Suitable For A Small Family. A++ Tenant Only. Move In Ready. Tenant Is Responsible For Their Driveway Snow Removal. (id:60365)
212 Coxwell Avenue
Toronto, Ontario
Welcome To 212 Coxwell Avenue, A Recently Renovated Home That Offers Three Bedrooms Plus A Spacious Loft In A Convenient East End Location. The Home Features 3 Well-Proportioned Bedrooms, Updated Finishes, And A Flexible Layout Suited For Families, Professionals Or Couples. The Refreshed Kitchen Includes Stone Counters And Ample Storage And Is Large Enough To Be Used As An Eat-In Kitchen. The Loft Provides Additional Versatility, Ideal For A Home Office, Studio, Bedroom, Or Guest Area. With Thoughtful Updates Throughout, This Property Combines Comfort And Function With Everyday Convenience. Located Steps From Gerrard East, Queen St East, And The Beach, Enjoy Easy Access To Shops, Restaurants, Bars, Breweries, Transit, And Parks. A Rare Opportunity To Rent A Bright, Updated Home In A Connected Neighbourhood! (id:60365)
3079 Pharmacy Avenue
Toronto, Ontario
This brand new Fully Upgraded 3 Bedrooms 4 Stories stacked Townhouse Located In Family-Friendly Neighbourhood. It Boasts 9 Feet Ceilings On Main Floor With laminate Floors And Pot Lights Thro/Out. Open Concept Kitchen Has Stainless Steel Appliances , laminate Floor Thro/Out 3 Bedrooms, Primary Br Walk/Out To Balcony. All west Exposure Windows. Finished Basement, Steps To All Amenities: Restaurants, Parks, General Hospitals, Schools, Shopping Mall (id:60365)
306 - 625 Queen Street E
Toronto, Ontario
Stylish Loft Living in the Heart of Leslieville! Welcome to Streetcar's Edge Lofts - a boutique 6-storey building with just 64 units, perfectly located in one of Toronto's most vibrant neighbourhoods. This spacious one-bedroom plus den suite features 10-foot ceilings, floor-to-ceiling windows, and a clear west-facing balcony with stunning sunset and skyline views.The open-concept kitchen boasts quartz countertops, stainless steel appliances, and a large island with breakfast bar seating. Enjoy polished concrete floors, custom window blinds, and a full-size stacked washer and dryer.Relax on your private balcony or head up to the rooftop terrace with BBQs and panoramic city views. Urban living at its best in Leslieville's most sought-after address. No interior photos as per tenant but shows well! (id:60365)
202a - 715 Queen Street E
Toronto, Ontario
715 Queen St E - Unit 202A Second-Floor Commercial Space | Approx. 400 Sq. Ft. | Leslieville A bright and modern second-floor commercial space ideal for professional offices, wellness services, or personal service businesses (subject to zoning). The unit features a smart, efficient layout designed to maximize functionality. Unit Features Approx. 400 sq. ft. of usable space High ceiling providing an open, airy feel Full-glass partition creating a private office area and a dedicated waiting/reception zone Window offering natural light Access to a shared kitchenette on the same floor Modern HVAC system with ultraviolet air purification Intercom entry system + security cameras in common areas Professionally managed, newly updated building Ideal for professional offices, wellness practitioners, consultants, or boutique service providers Location - Leslieville Located right on Queen Street East in the heart of Leslieville, one of Toronto's most walkable and creative corridors. Surrounded by cafés, boutiques, wellness studios, restaurants, and strong neighbourhood foot traffic. TTC streetcar stops are directly in front, offering easy access for clients and staff. (id:60365)
2703 - 60 Town Centre Court
Toronto, Ontario
Welcome To This Bright & Spacious 1 Bed+Den Unit In Luxurious Condo By Monarch. Beautiful Unobstructed View With Open Balcony. Laminate Floor Throughout. Open Concept With Combined Living & Dining Room. Functional Kitchen Features Stainless Steel Appliances And Granite Countertop. Large Primary Bedroom With Large Closet Can Walkout To Balcony. Den With Sliding Door Can Be Used As 2nd Bedroom. Steps To TTC, Ymca, Scarborough Town Centre, Library, Supermarket. Easy Access To Hwy 401. Excellent Amenities: 24 Hrs Concierge Security, Gym Room, Game Room, Visitor Parkings, Etc. Low Maintenance Fees Included Water & Heat. (id:60365)
7 Ivy Avenue
Toronto, Ontario
Step into Scandinavian serenity in this custom-crafted 4+1 bedroom, 4-bathroom family home, nestled on a rare 28-foot wide lot with private drive and two-car parking, in-law suite, on a quiet one-way street in the heart of Leslieville. Designed by award-winning studio The Atelier SUN, this just shy of 2000 square foot (total finished space) residence blends thoughtful functionality with a tranquil, modern aesthetic. The sweeping open-concept main floor welcomes you with sculptural wood beams, warm natural materials, and a double front hall closet tucked behind a circular architectural niche. The living and dining areas flow effortlessly into a show-stopping flat-front modern kitchen, anchored by a 12-foot island, custom cabinetry, hidden pantry and bar, and an ultra-cool architectural window backsplash. Soft curves and indirect lighting create a calming rhythm throughout. The kitchen overlooks a cozy family room with oversized sliding doors that dissolve the boundary between indoors and out-watch TV while feeling immersed in the garden. Upstairs, skylights and white oak floors lead to a serene primary suite with soaring cathedral ceilings, wall to wall closets, a private balcony, custom millwork with inset lighting, and a skylight that bathes the space in natural light. Three additional bedrooms offer generous proportions and closets, while the bathrooms feature custom vanities and organic finishes that echo the home's Scandinavian soul. The south-facing backyard is a fully fenced, sun-drenched oasis-perfect for quiet mornings or lively gatherings .The lower level offers a self-contained guest or in-law suite with its own kitchen, laundry, blonde laminate floors, and private entrance-ideal for extended family, nanny quarters, or flexible living. Where Nordic style meets Leslieville chic, this home has been crafted for calm but built for life! (id:60365)
Main - 19 Orley Avenue
Toronto, Ontario
Welcome to 19 Orley Avenue - Main floor, a newly renovated, freshly painted suite featuring brand-new appliances and newer flooring throughout. Spotless and move-in ready, this bright and spacious home is ideal for a single professional or professional couple seeking comfort and convenience in the heart of the Danforth. Enjoy an open-concept living/dining area with gorgeous floors and a large eat-in kitchen. The gracious primary bedroom offers excellent space and natural light, and the convenience of ensuite laundry makes daily living a breeze. Step outside to a fully fenced backyard with a BBQ hookup-perfect for outdoor cooking and relaxation. Tandem Parking included in private driveway. A perfect condo alternative in a wonderful, family-friendly neighbourhood! (id:60365)
Lower - 19 Orley Avenue
Toronto, Ontario
Welcome to 19 Orley Avenue - Lower Level, an extensively renovated, fully legal 2-bedroom basement apartment that meets all Fire Department and ESA code requirements - offering a safe, comfortable, and modern space to call home. This spotless suite features brand-new appliances (including a dishwasher & ensuite laundry!), fresh finishes throughout, and above-grade windows that bring in plenty of natural light. Ideal for professionals seeking quality and convenience in the heart of the Danforth. Enjoy a thoughtfully designed layout with a bright galley kitchen, open living/dining area, and two well-sized bedrooms. The convenience of ensuite laundry makes daily living effortless. The suite includes shared use of the lovely fenced-in backyard-perfect for relaxing or entertaining - and tandem parking in the private driveway for your convenience. Located in a family-friendly neighbourhood, this home provides peaceful living with easy access to shops, transit, and amenities. Move-in ready and waiting for you to enjoy! (id:60365)
5 & 6 - 452 Taunton Road
Oshawa, Ontario
Sankalp Restaurant Business in Oshawa, ON is For Sale. Located at the busy intersection of Taunton Rd W/Stevenson Rd N. Surrounded by Fully Residential Neighbourhood, High Foot Traffic, Close to Schools, Highway, Offices, Banks, Major Big Box Store and Much More. Business with so much opportunity to grow the business even more. Business with High Sales Volume, Long Lease and more. Rent: $8617.69 including TMI, Lease Term: Existing 4 + 5 years option to renew, Store Area: 3034 sqft, Royalty: 8%. There is opportunity to CONVERT this restaurant into any other brand or concept (id:60365)

