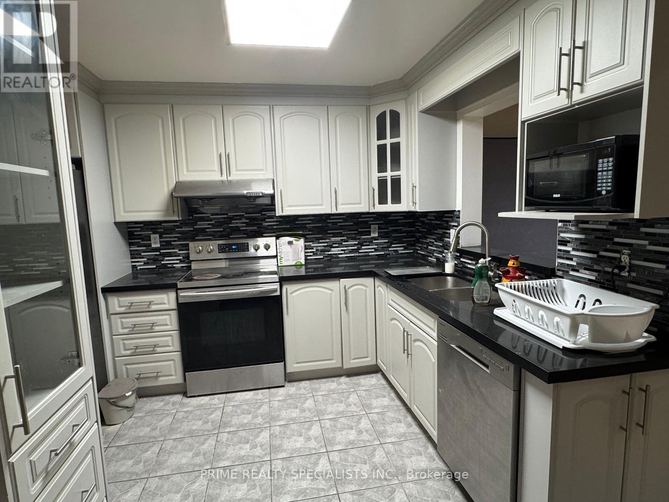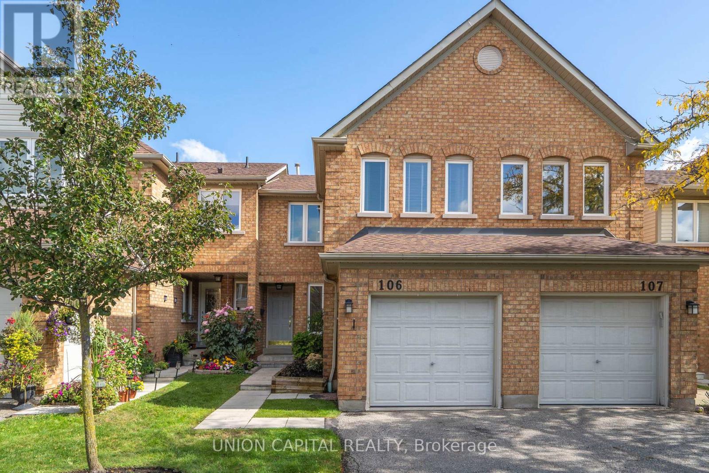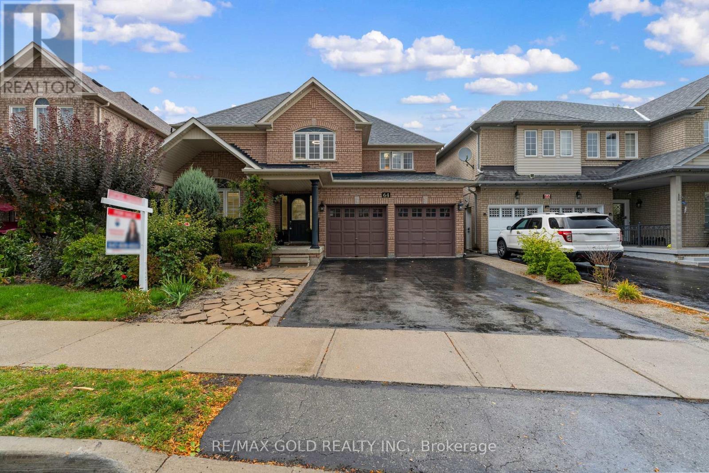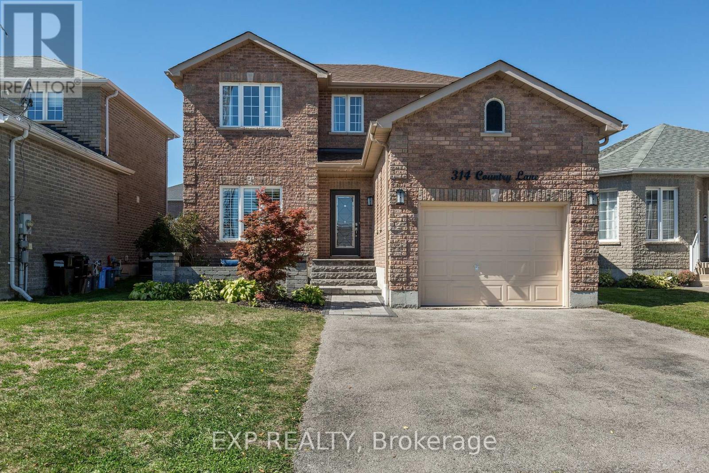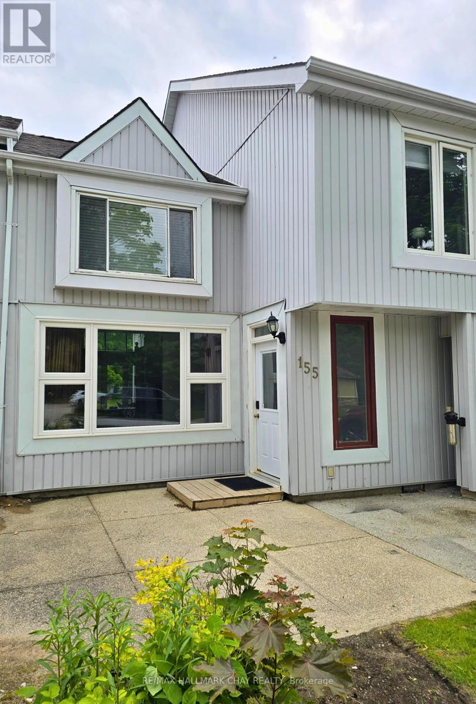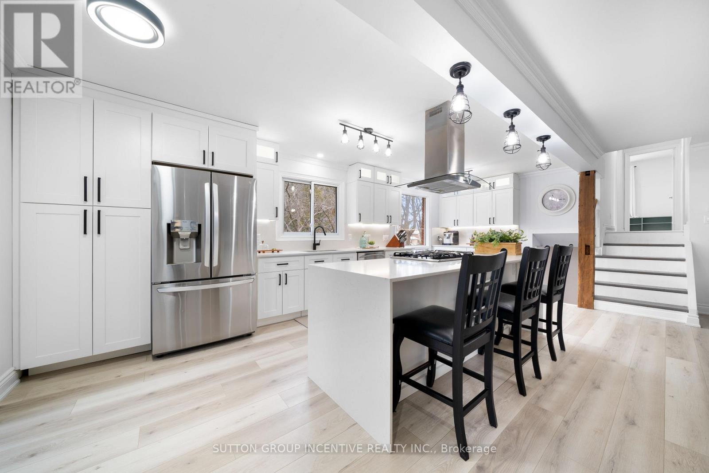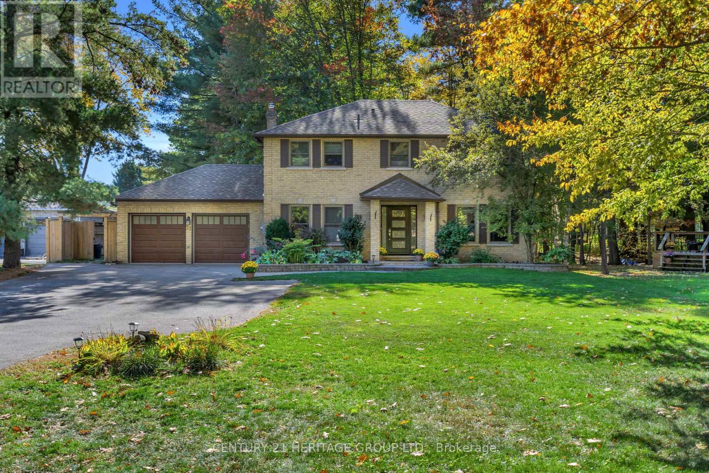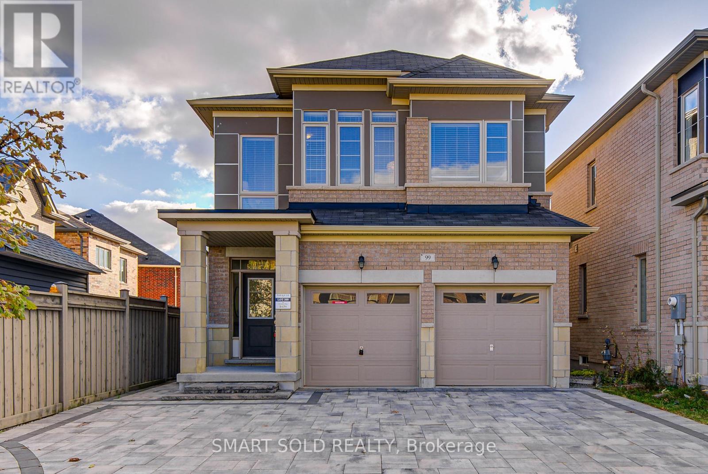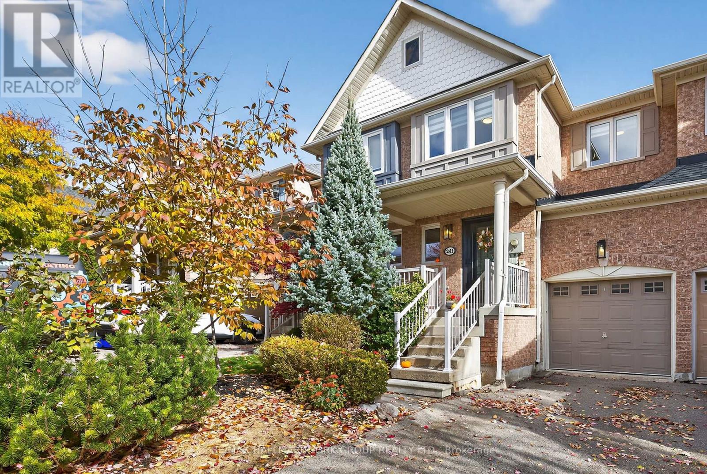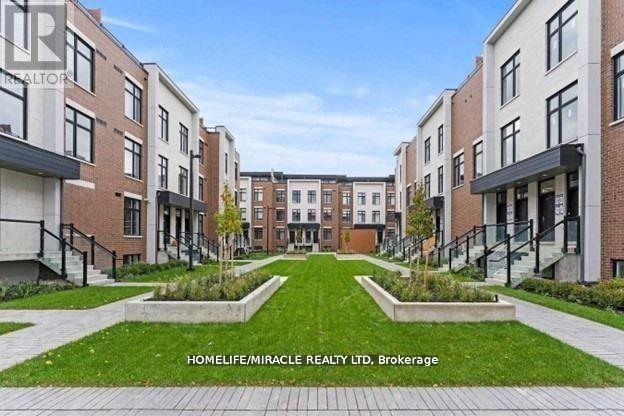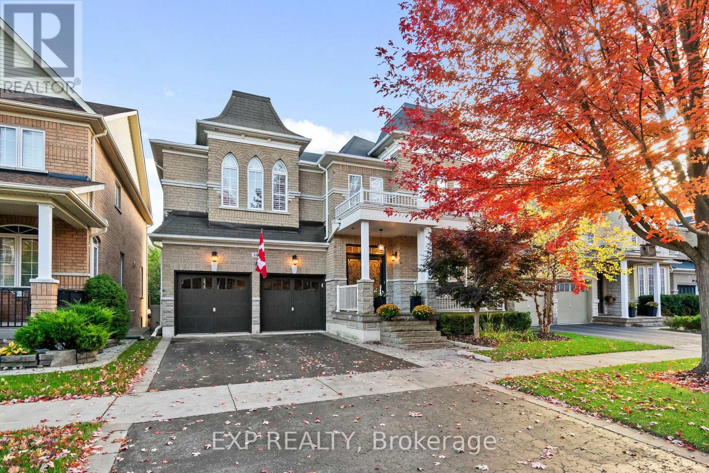122 Olympia Crescent
Brampton, Ontario
Spacious 1,870 sq. ft. (MPAC) 4-bedroom home, uniquely linked by the upstairs master bedroom closet. Features a private driveway with parking for 2 cars. The master retreat includes his-and-hers closets, a luxurious ensuite with soaker tub, separate shower, and double sinks. The main bathroom also offers dual sinks for added convenience. Hardwood and ceramic flooring adorn the main level. No carpet. The family room, complete with a cozy gas fireplace, opens to the backyard through a walkout. An eat-in kitchen overlooks the family room, creating the perfect space for family gatherings and entertaining. ** This is a linked property.** (id:60365)
106 - 2555 Thomas Street
Mississauga, Ontario
Welcome to #106-2555 Thomas St. - Nestled in the heart of Central Erin Mills in Mississauga, this beautifully updated 3-bedroom, 3 bathroom condo townhome is a must-see! The main floor showcases a modern kitchen featuring Quartz countertops and stainless steel appliances. A spacious family room, living room, and dining area offer the perfect layout for everyday living and entertaining. Updated vinyl flooring and a convenient powder room add style and functionality. Upstairs, the primary suite boasts a sun-filled retreat with space for a cozy sitting area and a 4-piece ensuite. Two additional bedrooms are generously sized, ideal for family, guests, or a home office. Located in a low maintenance fee, well-maintained landscaped complex, this home offers unmatched convenience steps to public transit, top-rated schools (John Fraser SS, St. Aloysius Gonzaga SS), major highways, Credit Valley Hospital, and Erin Mills Town Centre. Recent Upgrades (2025): Quartz countertops in kitchen & all bathrooms, Quartz backsplash in kitchen, vinyl flooring on main level, premium quality carpet in bedrooms, new blinds throughout, new stairs & railings, new toilets in all bathrooms, fresh paint throughout. This home combines modern updates with a prime family-friendly location move in and enjoy! (id:60365)
64 Beachpoint Boulevard
Brampton, Ontario
**LEGAL BASEMENT APARTMENT** Welcome to this beautiful 4+2 bedroom detached home, perfectly situated in the sought-after community of Fletchers meadow Brampton. Sitting on a premium ravine lot, back to pond this residence offers luxury, functionality, and income potential. The main level features a spacious formal living and dining rooms , and a separate family room with its own feature wall. The gourmet kitchen is a showstopper, complete with a quartz waterfall countertop, a huge island, and lots of storage. Elegant pot lights throughout and upgraded light fixtures enhance the modern design. Upstairs, you'll find 4 generously sized bedrooms plus 3 Full Bathrooms. All washrooms are beautifully upgraded adding to the home's upscale appeal. The basement level is a true highlight, featuring a legal 2+1 bedroom apartment with 1 full bathroom and separate laundry , providing excellent rental income potential. This home is amazingly warm and inviting! this stunning property boasts a beautiful front garden that welcomes you with it's lush greenery and vibrant colors. The backyard is equally impressing and well maintained garden perfect for relaxation and entertainment! This home combines smart design, and excellent investment potential all in a beautiful community close to Go station, Community center, schools, parks, shopping, and transit. (id:60365)
314 Country Lane
Barrie, Ontario
Welcome to 314 Country Lane in Barrie, a beautifully maintained 1,498 square foot home offering a bright and inviting layout with thoughtful updates throughout. The main floor features soaring nine-foot ceilings, hardwood flooring, and hardwood stairs with wrought iron spindles, creating a warm and stylish atmosphere. The eat-in kitchen is equipped with stainless steel appliances and granite countertops with a backsplash, and flows seamlessly into the combined living and dining room, perfect for both everyday living and entertaining. California shutters on the main level add a polished touch, while the bathrooms have been freshly painted for a modern feel. Step outside to a large backyard deck with a covered seating area, an ideal spot for outdoor dining and relaxation. The front yard has been updated with hardscaping and landscaping, giving the home beautiful curb appeal. Upstairs, you'll find spacious bedrooms filled with natural light. Large primary with ensuite offering the perfect space to unwind at the end of the day. Unfinished basement with a four-piece rough-in provides endless potential for additional living space. Recent updates include a new roof completed in September 2025 and newer windows throughout most of the home, adding to its long-term value and comfort. Located in a desirable neighbourhood with close proximity to public transit, schools, Mapleview Shopping, the Barrie waterfront, and the GO Station, this property combines convenience with quality living. With its modern updates, inviting spaces, and prime location, 314 Country Lane is ready to welcome its next owners. (id:60365)
155 Vacation Inn Drive
Collingwood, Ontario
Spend the Holidays in Collingwood Every Year! Welcome to your home for the holidays at part of the sought-after Georgian Bay Hotel community in Collingwood. This deeded timeshare offers Week 51 ownership annually, giving you the chance to celebrate the Holidays in the heart of Ontarios four-season playground year after year.This spacious, townhouse-style villa is freshly painted with new flooring and features approximately 800 square feet of well-designed living space. The main level offers an open-concept living and dining area, a full kitchen, and a convenient powder room. Upstairs, you'll find a full bathroom, a second bedroom, and just a few steps higher a private primary suite with its own ensuite bath. A cozy loft with a desk and chair provides the perfect nook for reading, relaxing, or remote work.The 2-bedroom, 2.5-bath layout easily accommodates families or guests, and two assigned parking spots ensure stress-free arrivals. You'll enjoy access to the outdoor pool at the Clubouse. Whether you're hitting the slopes, relaxing fireside, or enjoying the vibrant local shops and restaurants, this is the ideal place to create lasting holiday memories. Celebrate the magic of the season in Collingwood your vacation tradition starts here. (id:60365)
2035 Craig Road
Innisfil, Ontario
This beautifully updated home sits on a stunning 75 x 202 treed lot, backing onto peaceful greenspace in a sought-after Alcona neighbourhood. A standout feature is the bright, above ground, self-contained 1-bedroom apartment with its own entrance, kitchen, laundry, and hydro; ideal for extra income or in-laws. The main living space offers a BRAND NEW designer kitchen, open-concept living, three spacious bedrooms and a spa-like semi-ensuite bathroom with a custom 2-person shower and corner soaker tub. Also appreciate the basement flex-space completely separate from the apartment, offering an extra 500sqft for your personal use. Enjoy the professionally landscaped yard, Arctic Ocean Legend swim spa with 60 jets, impressive barn with hydro ideal for a workshop, storage, or hobby space, and a generator backup system - providing peace of mind year-round. Located just a short walk to local shops, parks, and Innisfil Beach Park, and with easy access to Hwy 400, this property combines lifestyle and convenience in one perfect package. (id:60365)
31 Donaldson Road
East Gwillimbury, Ontario
Welcome to 31 Donaldson Rd in beautiful Holland Landing, where timeless charm meets modern living. This rare, fully renovated home sits on one of the area's most coveted & quiet mature streets. Nestled on almost half an acre & set back from the road, it offers privacy, space, & a stunning natural setting surrounded by mature trees & wonderful neighbours. From the moment you walk in, you'll feel the warmth & flow of this thoughtfully designed four bedroom home. Bright, spacious principal rooms invite gatherings & everyday comfort, with views of greenery from every window. The custom kitchen, crafted by a local cabinetry company, is the true heart of the home, perfect for cooking, entertaining, & creating memories. The cozy family room, anchored by a wood burning fireplace, adds the perfect touch of charm and comfort. Upstairs, four generous bedrooms provide plenty of space for family & guests. The primary suite is a retreat of its own, featuring a large walk in closet & a beautifully renovated ensuite. Every detail has been updated with care & quality, including smooth ceilings, pot lights, crown moulding, hardwood floors, upgraded trim & doors, & stylishly renovated bathrooms. You'll love the practical features too, such as a spacious main floor laundry room, oversized linen closet, heated double car garage with backyard access, lifetime fibre glass windows, finished basement with a four piece bath, two kitchen sinks, owned hot water tank, & more. Step outside to your private backyard oasis, fully fenced & surrounded by trees, perfect for relaxing or entertaining with a large deck, hot tub, firepit & there is definitely room for a pool. Two versatile sheds with metal roofs ideal for storage or spaces for hobbyists to retreat & work on their projects. This is a truly special home that blends modern updates with warmth & character in a family friendly community that is just minutes away from all the large amenities of Newmarket & Bradford. It is truly a must see! (id:60365)
99 Chouinard Way
Aurora, Ontario
Located In One Of The Most Desirable Neighbourhoods In Aurora, This Double-Car Garage Detached Home Offers A Perfect Blend Of Elegance And Functionality. Featuring Solid Hardwood Floors Throughout - Beautiful, Durable, And Easy To Maintain - 9' Ceilings, And A Thoughtfully Designed Layout By The Builder. The Home Is Filled With Large Windows That Bring In Abundant Natural Light, Creating A Bright, Airy, And Inviting Atmosphere.The Modern Kitchen Boasts Granite Countertops, Stainless Steel Appliances, And An Eat-In Breakfast Area. A Beautiful Oak Staircase And Open-Concept Living Spaces Enhance The Sense Of Space And Flow.The Spacious Primary Bedroom Includes A 5-Piece Ensuite. Four Bedrooms And Three Bathrooms Are Conveniently Located On The Second Floor, With Laundry On The Main Floor And Direct Access To The Garage.The Professionally Finished Basement Offers A 3-Piece Bathroom And A Wet Bar, With Rough-In For Hot/Cold Water And Drainage, Making It Easy To Add A Second Kitchen If Desired. Mailbox is Right At the Door. Additional Updates Include Newly Renovated Basement (2023), Brand New Interlock (2025) On Both Driveway And Backyard, Freshly Painted Throughout (2025), And An Extra-Wide Driveway That Can Easily Accommodate At Least 3 Cars (Fit Up To 5).South-Facing Fenced Backyard With A Storage Shed. Top Schools (Holy Spirit Catholic Elementary School & Dr. G. W. Williams Secondary School), Close To Shopping, Parks, And Hwy 404 - This Home Is Move-In Ready And Beautifully Upgraded Throughout. (id:60365)
241 Coleridge Drive
Newmarket, Ontario
Beautifully Updated Freehold Townhome In Desirable Summerhill South! This Bright Home Features A Renovated Open Concept Main Floor With Seamless Engineered Hardwood Floors, Pot Lights, Crown Molding, Custom Wall Paneling & Zebra Blinds. A Stylish Kitchen With Centre Island Showcasing Quartz Countertops & Backsplash, Stainless Steel Appliances & Breakfast Area With Walk-Out To Deck & Fenced Backyard. Spacious Primary Suite With His-and-Her Closets & 3-Piece Ensuite Bath. Nicely Finished Basement Offers Extra Living Space, A 4-Piece Bathroom & Tons Of Storage. Recent Upgrades Include Front & Back Doors, Window Glass & Water Softener. Located In A Family-Friendly Community Within Walking Distance To Schools, Parks, Public Transit Plus Yonge Street Amenities - Move In & Enjoy! (id:60365)
135 - 9580 Islington Avenue
Vaughan, Ontario
Introducing Suite 135 in the heart of Sonoma Heights, where the sunny, easterly exposure bathes your home in light all day long. This 2-bedroom, 3-bathroom gem features a prime main-level location, saving you from tackling long staircases. With an open-concept layout, full-sized kitchen appliances, and sleek quartz countertops, it's a chef's dream. The main floor also includes a convenient powder room. Descend to the lower level, where two generously sized bedrooms await, along with two full bathrooms, including an ensuite. High ceilings and large windows ensure every room is light-filled yet private. Perfectly situated near parks, trails, schools, transit, grocery stores, restaurants, and more, This unit offers the perfect blend of comfort and convenience. (id:60365)
101 Smoothwater Terrace
Markham, Ontario
Stunning 4 bedroom, 4 bath detached home in Markham's coveted Box Grove community, situated on a premium 45.93 x 108.27 ravine lot with mature trees and professional landscaping. 3,277 sq ft of above grade living space, this 2 storey beauty showcases upgraded light fixtures, hardwood flooring, and a smart layout perfect for family living and entertaining. The bright main floor features a spacious living room with a cozy fireplace, formal dining area, family room, office and a modern kitchen ready for your personal touch. Upstairs, find generously sized bedrooms and a serene primary suite with ample closet space and a well appointed ensuite. Step outside to a private deck with stairs leading to a fully fenced backyard backing onto tranquil green space. The walk out basement with full size windows ideal for future finishing or in-law potential. Equipped with smart home tech: Nest Learning Thermostat, video doorbell, electronic lock, smart smoke/CO detectors, furnace (2021), Sprinkler System (front/back). Located near top ranked schools like David Suzuki PS, Markham District High School, Father Michael McGivney Catholic Academy High School, and Bill Crothers Secondary School. This home is walking distance to Bob Hunter Memorial Park. For shopping and dining, residents have convenient access to Boxgrove Centre, featuring Restaurants, Longos, Banks, Starbucks, Walmart and more. Commuters will appreciate the homes proximity to Highway 407 and access to York Region Transit, ensuring easy travel throughout the Greater Toronto Area. (id:60365)
211 Zokol Drive
Aurora, Ontario
Welcome to this beautifully maintained 5-bedroom detached home located in the highly sought-after Bayview northeast . The property features a professionally finished basement (approx. 950 sq. ft.), thoughtfully designed as a bright and spacious 2-bedroom suite with a fully separate entrance-perfect for living .The lower level offers excellent natural light, a functional layout, and complete privacy. Laundry is located on the main floor in a fully independent laundry room, ensuring the basement suite remains entirely separate and that no living space is taken up. Situated in a prime location close to: Dr. G.W. Williams Secondary School - Top-ranked with the IB Programme , Rick Hansen Public School - A Top 100 Ontario public schoolPublic transit, shopping plazas, fitness centres, parks, and other essential amenities . (id:60365)

