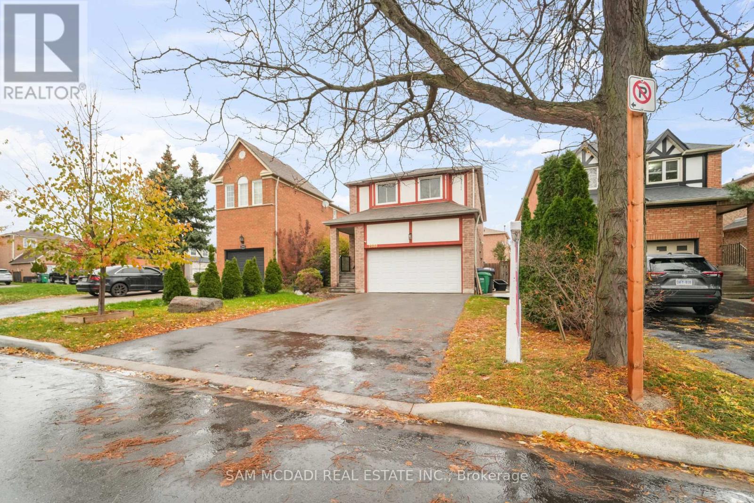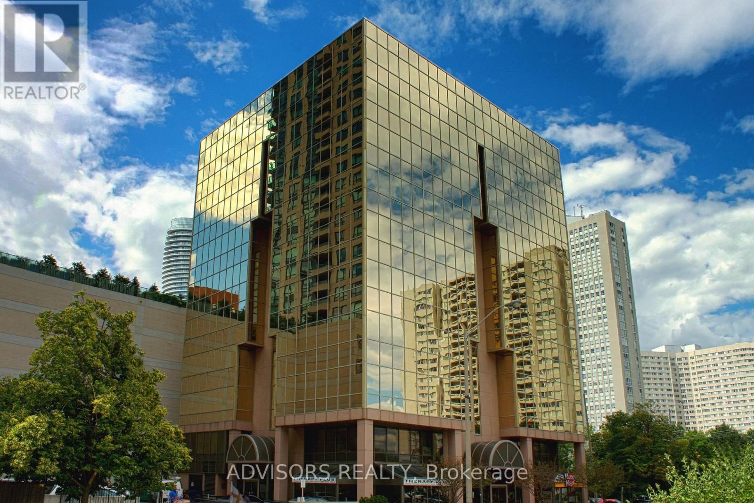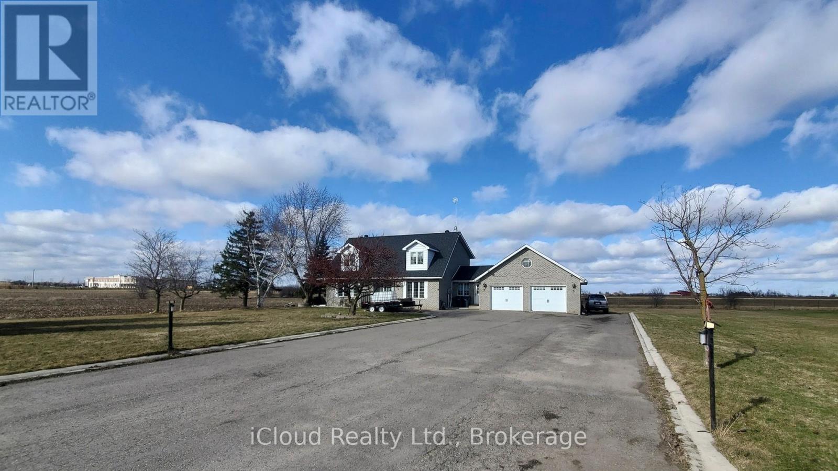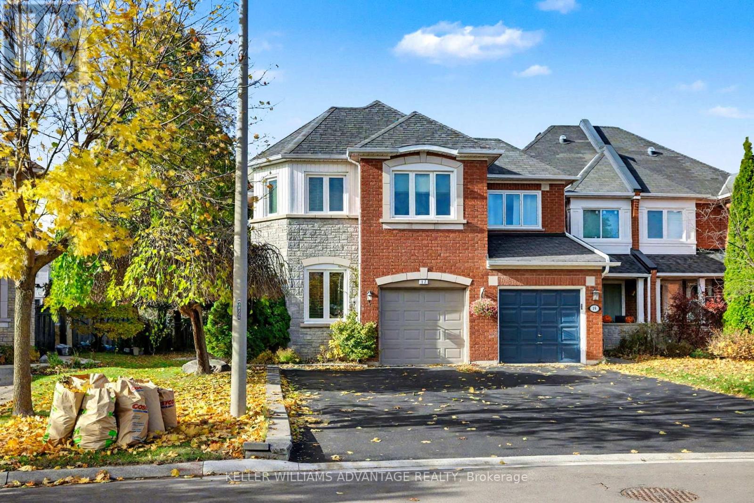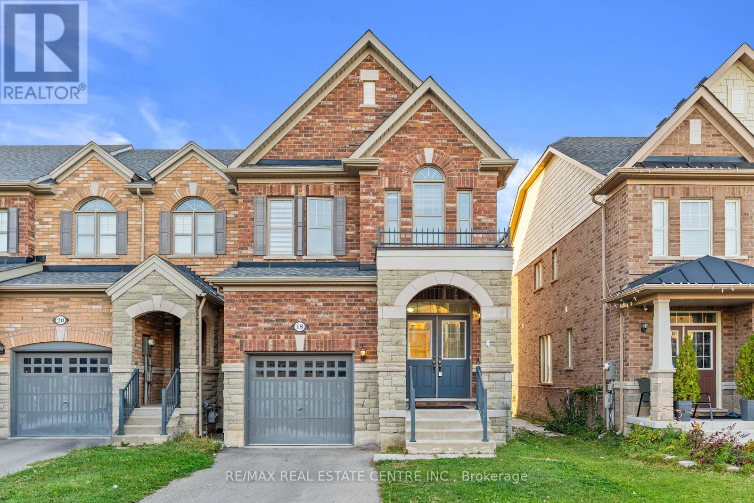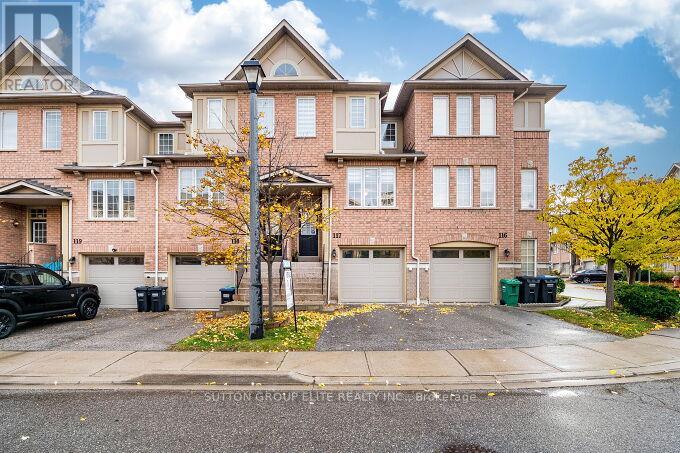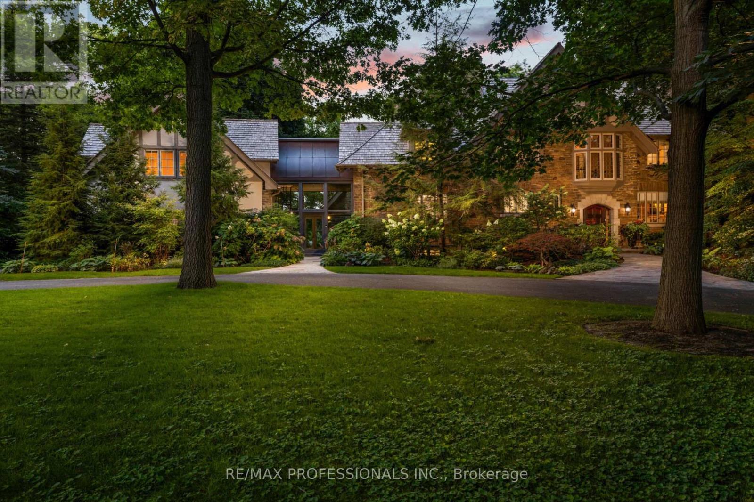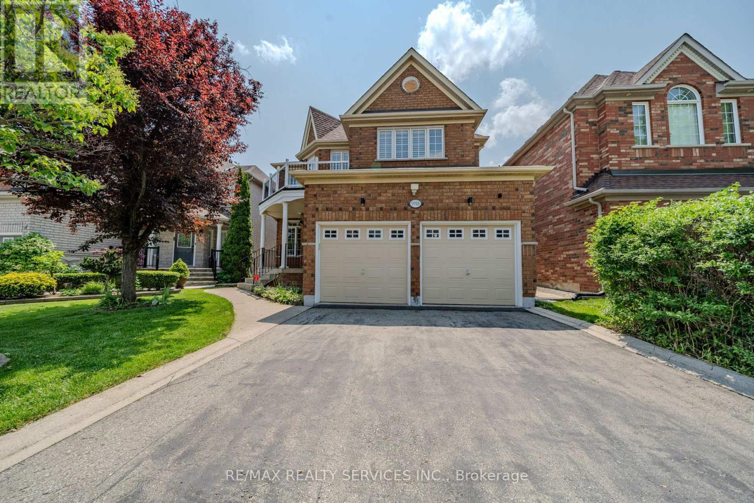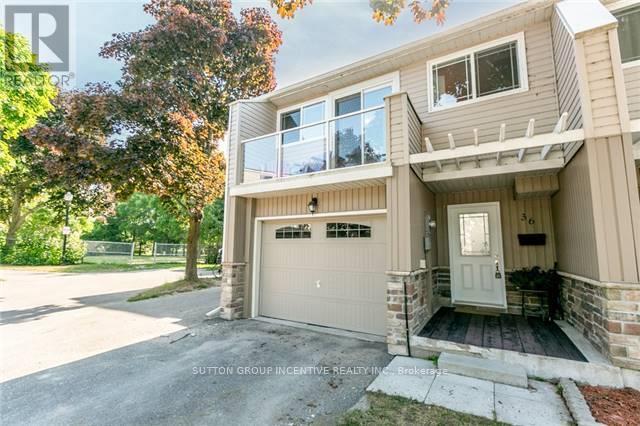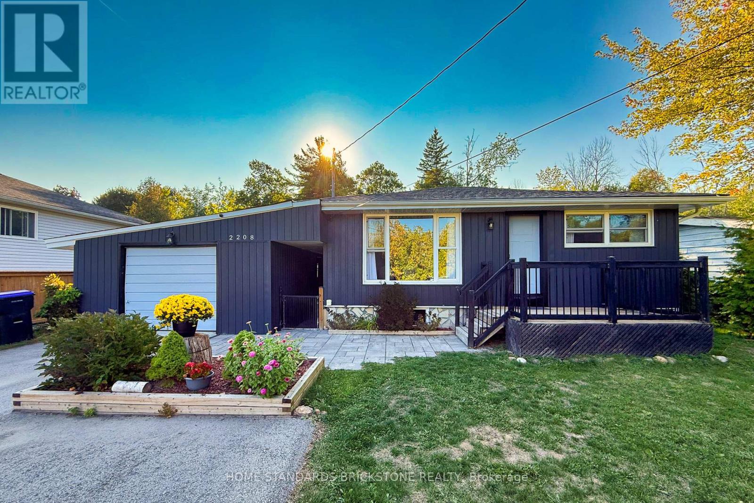2988 Gulfstream Way
Mississauga, Ontario
Beautifully Appointed With An Excellent Floor Plan, This Bright And Inviting Home Features A Modern Kitchen With Quartz Counters, Stainless Steel Appliances, And An Open-Concept Living/Dining Area Complete With A Cozy Gas Fireplace. The Primary Bedroom Includes A Private Ensuite Bath And A Custom Walk-In Closet. Enjoy A Charming & Semi- Private Backyard Ideal For Relaxation And Entertaining. Conveniently Located Close To Shops, Schools, Highways, And Transit. (id:60365)
604 - 3660 Hurontario Street
Mississauga, Ontario
This office is graced with expansive windows, offering an unobstructed and captivating street view. Situated within a meticulously maintained, professionally owned, and managed 10-storey office building, this location finds itself strategically positioned in the heart of the bustling Mississauga City Centre area. The proximity to the renowned Square One Shopping Centre, as well as convenient access to Highways 403 and QEW, ensures both business efficiency and accessibility. Additionally, being near the city center gives a substantial SEO boost when users search for terms like "x in Mississauga" on Google. For your convenience, both underground and street-level parking options are at your disposal. Experience the perfect blend of functionality, convenience, and a vibrant city atmosphere in this exceptional office space. (id:60365)
12191 Mississauga Road W
Caledon, Ontario
Prime Leasing Opportunity in a Rapidly Growing Caledon Corridor! Conveniently located near Mayfield Rd and just south of the proposed Hwy 413, this property sits along the Brampton/Halton Hills border in an area experiencing significant surrounding development. The detached home offers 3+1 bedrooms, 3 full baths, an unfinished basement, and a double car garage. A rare chance to lease a well-maintained home in one of Caledon's most promising and rapidly expanding areas. . (id:60365)
9 Rock Haven Lane
Brampton, Ontario
Welcome home to 9 Rock Haven Lane - a bright and spacious townhome offering nearly 1,400 sq ft of stylish living in the heart of Downtown Brampton. Featuring 3 bedrooms, 2 bathrooms, and an open-concept main floor that's perfect for entertaining. Enjoy a private backyard ideal for relaxing or BBQs with friends and family. **Equipped with an electric vehicle charger for added convenience***. Walk to restaurants, parks, schools, playgrounds, and transit. Easy commute with Brampton GO Station, Züm rapid transit, and quick access to Hwy 410, 407 & 401.Perfect for first-time buyers, a growing family, or a couple looking to start out. (id:60365)
17 James Young Drive
Halton Hills, Ontario
Welcome to 17 James Young Drive, a beautifully maintained two-storey freehold townhome in the heart of Georgetown. This spacious home offers just under 2,000 square feet of living space plus a finished basement with an additional bedroom, kitchen, and bathroom, making it ideal for extended family, guests, or as an in-law suite. The main level features an open-concept layout with an updated kitchen, cathedral-ceiling family room with a cozy gas fireplace, and beautiful hand-scraped hardwood flooring throughout. The primary suite offers a walk-in closet and a luxurious ensuite with a separate shower and soaker tub, providing the perfect space to relax and unwind. The finished basement adds valuable living space with a recreation area, a fourth bedroom, and a second kitchen and bathroom, offering flexibility for large families or guests. The home also features a fenced backyard with a patio and gardens, a private double driveway, and an attached garage .Located in one of Georgetown's most sought-after and family-friendly neighbourhoods, this home is surrounded by parks, top-rated schools, shopping plazas, and recreation facilities. The community is safe, welcoming, and perfect for families looking to settle in a convenient and charming area. Recent updates include windows, shingles, roof, driveway, floors, plumbing , electrical ensuring comfort and peace of mind for years to come. This is a wonderful family home in a prime location that perfectly blends comfort, convenience, and community living. As of October 2025, Georgetown remains one of Halton's most desirable communities. (id:60365)
18 Hogan Manor Drive
Brampton, Ontario
Attractively Priced Move-In Ready Great opportunity for first-time buyers!! Welcome to 18 Hogan Manor, 1821 Sq Ft, a spacious and beautifully upgraded end-unit freehold townhouse that offers the privacy and layout of a semi-detached. Double door entry leads you to a grand foyer, Open concept living & dining room, kitchen with quartz counter-top, stainless steel appliances, carpert free house. 3 spacious beds on 2nd floor. Double door primary with 4-pc ensuite, walk-in closet & perect size loft upstairs to work from home. New sod Done in the backyard. Close to Mount Plesant GO Station, Sandalwood- Credit view park, top ranking schools, public transport, shopping. Potential Of Making Legal Basement & Drawings Available For Legal Basement!! (id:60365)
117 - 5055 Heatherleigh Avenue
Mississauga, Ontario
Client Remarks:Welcome to this beautifully maintained 3-bedroom, 4-bath condo townhouse in one of Mississauga's most sought-after neighbourhoods near Mavis & Eglinton. This three-level home offers an inviting open-concept living/dining area filled with natural light, perfect for everyday living and entertaining. The second and third floors feature elegant parquet hardwood flooring, creating a warm and welcoming atmosphere throughout the bedroom and main living spaces.The ground level offers durable vinyl flooring, a cozy family room, a 3-piece bath, and a walkout to a backyard-ideal for relaxation or hosting guests. Three spacious bedrooms provide ample comfort, including a generous primary suite.Attached garage with private driveway. 2025 new LG stainless-steel Wi-Fi smart appliances (fridge, stove, dishwasher), LG washer & dryer, Ventahood industrial hood fan, smart garage, smart thermostat, smart exterior cameras, central vac rough-in, brand-new zebra blinds (2025), new furnace (2025), hot water tank (rental 2025), and new wired fire alarm & carbon monoxide system Stove can also be converted to gas. Conveniently located minutes to Square One, Heartland Town Centre, Hwy 403, public transit, top schools, parks, golf, and more. The perfect blend of comfort and convenience in a prime Mississauga location. Don't miss out-come see this property today! (id:60365)
336 Wendron Crescent
Mississauga, Ontario
4+2+1 Bedrooms | 6 Bathrooms | Finished Basement with Separate Entrance | Over 4,000 sq ft of Living Space! Step into this impeccably maintained 2-storey detached residence-offering 2,698 sq. ft. of thoughtfully designed living space-in one of Mississauga's most sought-after neighbourhoods. Blending contemporary style with functional comfort, this home is perfectly positioned within walking distance to top-rated schools, public transit and every amenity you could wish for.Interior Highlights Main Floor: Inviting foyer opens to a bright, open-concept living and dining area, complete with engineered hardwood floors. The gourmet kitchen features quartz countertops, stainless-steel appliances and a dine-in nook overlooking the private backyard. A convenient 2-piece powder room completes this level. Second Floor: Four generous bedrooms, including a king-sized master suite with a walk-in closet and a spa-inspired 5-piece ensuite. Three additional bedrooms share a well-appointed full bath. Basement Apartments: Separate entrance leads to a fully finished basement apartment, suitable for 3 separate groups-ideal for multi-generational living or rental income-complete with living area, in-suite laundry and ample storage. Exterior & Neighbourhood Triple-wide driveway and attached garage Professionally landscaped, fully fenced yard with patio space for summer entertaining Steps to playgrounds, parks, community centre, shopping and MiWay stops This stylish and desirable home delivers modern upgrades throughout and exceptional versatility. Don't miss the opportunity-book your private tour today! (id:60365)
43 The Kingsway
Toronto, Ontario
The House that built the Kingsway. In a neighbourhood of stately homes, 43 The Kingsway stands apart. This is the first estate to be built in the Kingsway, located on the best and first lots in the Kingsway, selected for the most overall table land available on the Humber River ravine - 43 The Kingsway is the crown jewel of the neighbourhood. If you've ever driven through the neighbourhood, you already know this home - it's the one with the glass atrium with copper roof, the one that glows at night & is full of light during the day. Since construction, the home has been meticulously stewarded by its owners, & tastefully updated to blend modern sensibilities without losing the Kingsway feeling. From outside, you'll appreciate Jim Mosher's dramatic humber river stone landscaping, the elegant, & particularly Kingsway styling of the rear extension is seamless. Enter to the show stopping glass atrium, complete with heated floors and wrought iron spiral staircase. To your left, an oversized three car garage with ample storage. Up the spiral staircase, the guest or nanny suite is built to impress - vaulted ceilings, floor-to-cieling humber river ravine views. The main house is built for entertaining. The reimagined flow of the first floor features multiple formal living spaces, airy family room, elegant extended-family-sized dining room, & new chef's kitchen - overbuilt with the consummate entertainer in mind, with truly flawless marble work. The 2nd floor is built around the primary suite, featuring a sitting room to look out over the River, impressive walk-in closet, dual primary baths, & fireplace. The floor has three more bedrooms, all with abundant closet space & impressive views. The 3rd floor is adaptable - with large dormers overlooking the ravine, ample closet space & a four piece bathroom, this could be a secondary primary bedroom, a rec room with office, a playroom, or the alternate nanny suite.The lower level features rec room & gym, walkout to the rear lawns. (id:60365)
5918 Bassinger Place
Mississauga, Ontario
Welcome to this stunning 4+1 bedroom 2 car garage detached home with almost 4000 sqft of living space nestled on a serene street in the highly sought-after Churchill Meadows neighborhood. The main floor features distinct living and dining rooms, a cozy family room with a gas fireplace, and a gourmet kitchen with a gas stove, backsplash & granite countertops, seamlessly flowing into a bright breakfast area with access to an interlock patio with a gas line for BBQ hookup and beautifully landscaped backyard. Beautiful oak stairs take you to the second floor with 4 spacious bedrooms & family living shines with a luxurious primary suite, complete with a spacious walk-in closet with closet organizers and a spa-inspired 5-piece ensuite featuring a jacuzzi tub. An open-concept study/office with balcony access completes the second floor. The basement, accessible via two entrances (main house and a separate side entry), is ideal for an in-law suite, boasting a bedroom, 4-piece bathroom, and a spacious open-concept living area with a wet bar. California shutters throughout (except sliding door). No carpet in entire home. Perfectly positioned near shopping, top-rated schools, parks, transit, and major highways. With no sidewalk, the driveway accommodates four vehicles effortlessly. Property Virtually staged. (id:60365)
36 - 12 Lankin Boulevard
Orillia, Ontario
PRICED TO SELL! Location, location, location - literally STEPS to the shores of beautiful Lake Simcoe! This 1240 sq. ft. updated and well maintained 3+1 bedroom townhouse condo is move-in ready, and available immediately, if necessary. Stylish, quality laminate flooring, updated ornamental iron stair railing, crown molding in living room, undermount lighting and tile backsplash in kitchen, breakfast bar, pot lights, stainless steel appliances, updated light fixtures, neutral paint, and spacious foyer. This unit, which has a unique and welcoming layout, also has an extra fully finished room in the lower level, with water access (sink is installed, but can be easily removed), that could be a bedroom, an office, a craft room, a work space, a gym or whatever you want it to be! The primary bedroom features a private balcony and two large closets. Two additional spacious bedrooms. Lots of parking. Go for your daily walks along the lakefront. Easy access to the highway for commuters, close to the shopping hubs and restaurants, amenities, parks, beaches and trails. (id:60365)
2208 Willard Avenue
Innisfil, Ontario
Mostly Renovated in 2025 (New Hardwood Floor, New Paint, Newly built garden shed, New furnace), Move-In Ready Bungalow Home in Prime Innisfil, 2+1 bedroom, 2 bath, Primary Bedroom can be converted into a other use., Perfect for first-timers, downsizers, investors, Just located in the heart of Alcona within walking distance to the beach, library, splash pad, school, shops. This bungalow features many updated finishes. Cottage lifestyle with city conveniences steps from your door. (id:60365)

