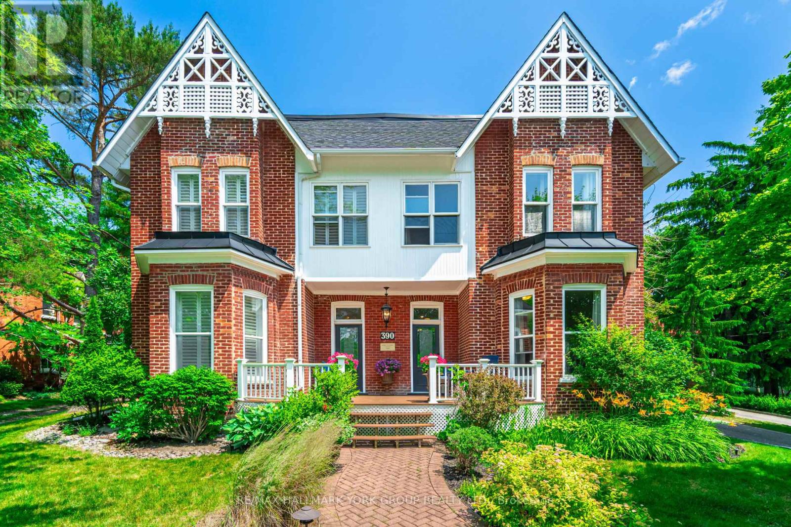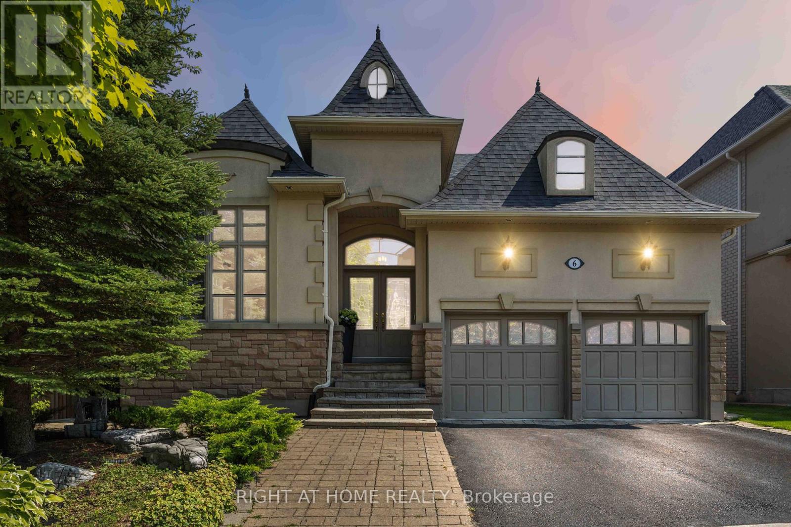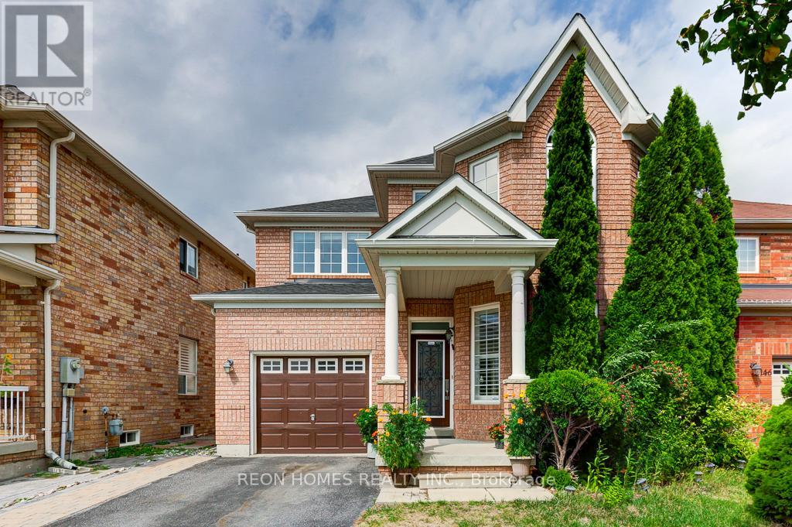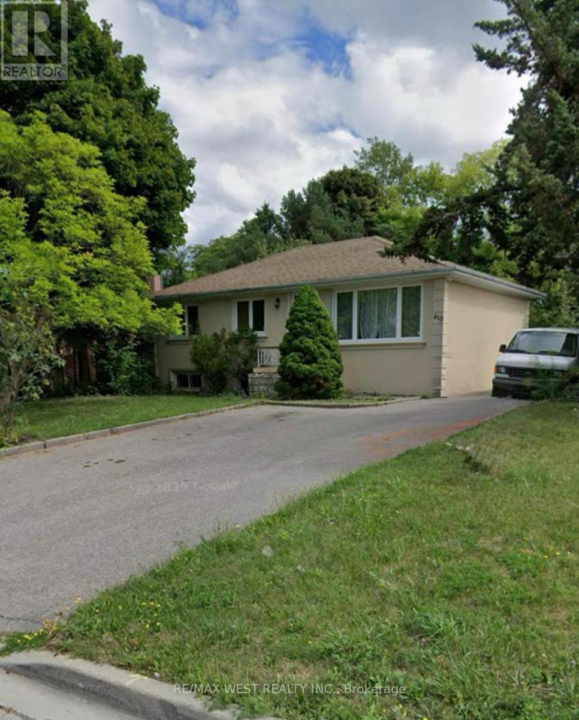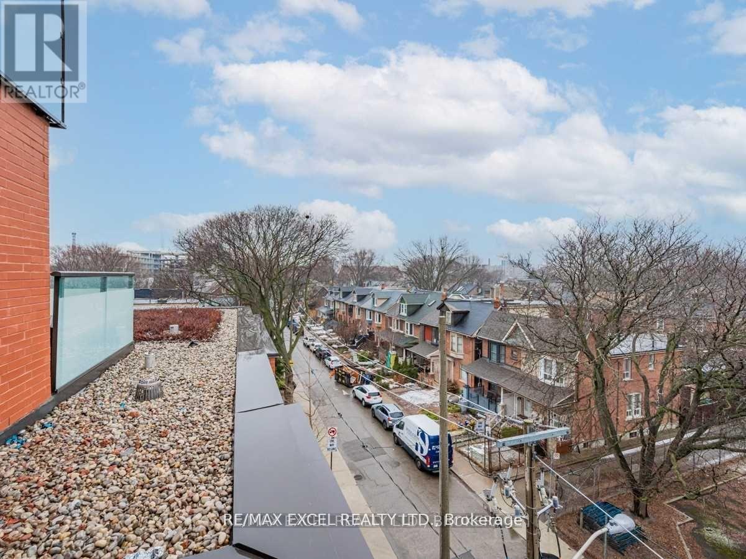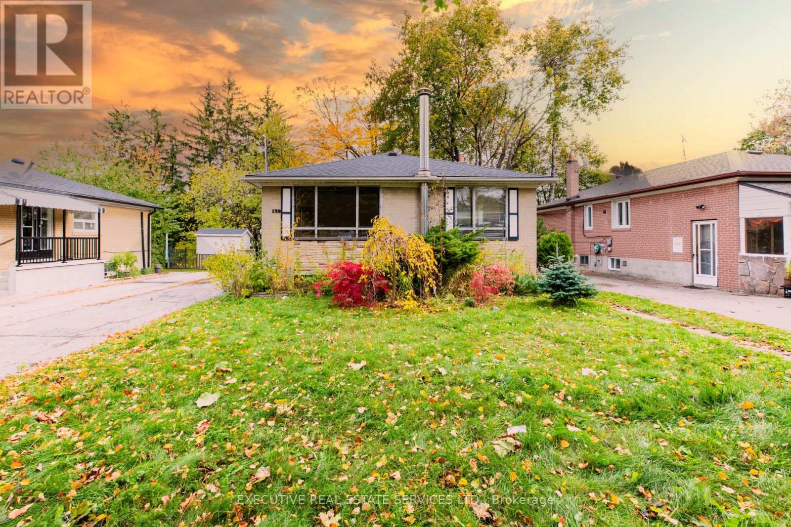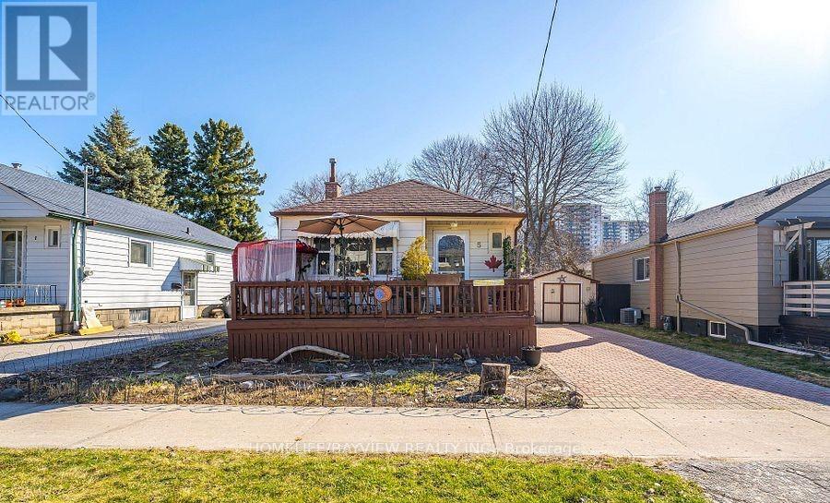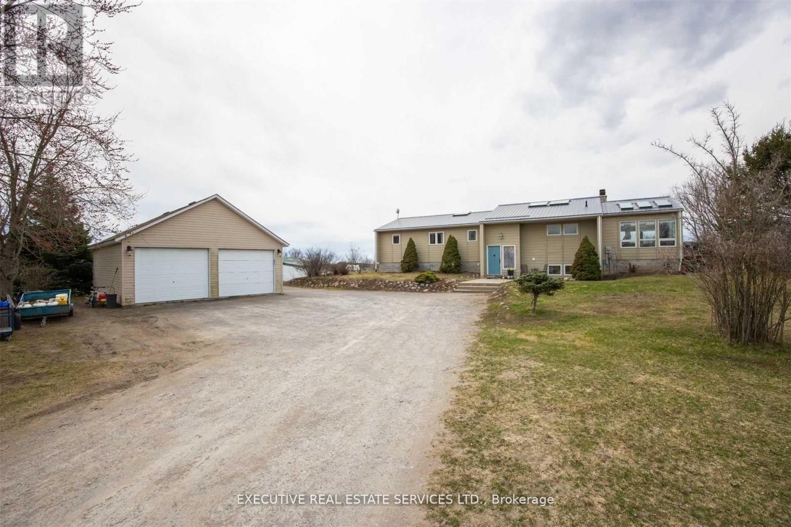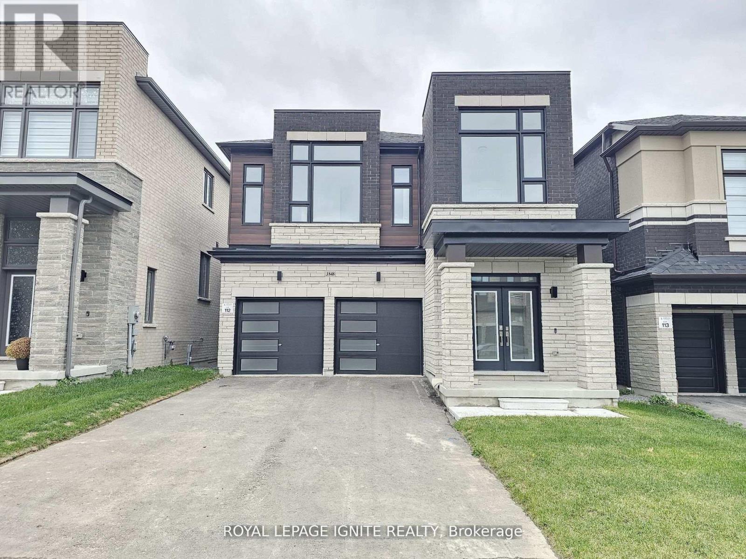55 Glensteeple Trail
Aurora, Ontario
Welcome to 55 Glensteeple Trail an extraordinary executive residence where timeless elegance meets modern luxury in one of Auroras most sought-after communities. This 3,576 sq. ft. home (above grade) sits proudly on a premium 49 ft x 118 ft lot and offers a thoughtfully designed layout with 4 spacious bedrooms plus a dedicated den and 3.5 bathrooms. There are soaring 10-foot ceilings on the main level and 9-foot ceilings on the second floor and basement, with custom walnut engineered hardwood and tile throughout. At the heart of the home, the chefs kitchen impresses with premium Thermador appliances, ceiling-height cabinetry, dual sinks, and a butlers pantry with a wine fridge. The living area adjacent to the kitchen provides ample space for seating arrangements as well as a custom limestone fireplace, specialized wall-detailing and fluting. Upstairs, the generously sized primary suite is a true retreat, featuring a spa-like 5-piece ensuite complete with a private water closet, two separate vanity sinks, a stand-alone soaker tub, and a luxurious glass-enclosed shower. Step outside to an impressive backyard retreat designed for both relaxation and entertainment, boasting a low-maintenance composite deck with integrated lighting, a built-in irrigation system, custom stone patio, and a 98-jet 10-person hot tub. Exterior enhancements also include a gas line, composite exterior finishes, and elevated security features. Inside, comfort and convenience are elevated even further with built-in speakers and an HRV system for a fresh-air home all year round. Situated in a vibrant, family-friendly neighbourhood, 55 Glensteeple Trail is steps from excellent schools including Highview P.S. and Aurora H.S., multiple parks and playgrounds, family activities, and convenient public transit. Nature lovers will enjoy quick access to Briar Nine Park and Reserve, while essential services like Southlake Regional Health Centre, fire, and police stations are all close by. (id:60365)
390 Main Street
King, Ontario
MUST BE SEEN! Wonderfully decorated and updated throughout, just the right touch of modern and charming. Great opportunity for extended family or investment, live in one half and rent the other half. TWO...main floor Kitchens, living rooms, dining rooms, 2 Main floor laundry rooms, and seven bedrooms upstairs! Majestic over one-acre manicured lot with large Eating and Entertaining area/Patio and gardens, lot backs onto protected land No homes behind! Walk to quaint shops, restaurants/patios on Historic Main Street. The home is currently being used as a single-family dwelling; however, it can easily be used as two separate homes with two front and back entrances. Many Possibilities. (id:60365)
65 Falling River Drive
Richmond Hill, Ontario
Sun-filled and beautifully maintained, this prestige Richmond Hill home sits in a prime diamond location with fresh paint and timeless upgrades throughout. The bright, open layout features a designer chandelier, tiled foyer, gourmet kitchen with granite countertops and custom backsplash, hardwood floors, crown mouldings, and a stunning spiral staircase opening to a soaring living room. An eat-in kitchen walks out to a private patio, perfect for family gatherings and entertaining. The upper level offers 4 spacious bedrooms, while the finished walk-out basement adds 2 bedrooms, a private kitchen, and versatile living space ideal for extended family or guests. Just minutes to Costco, top-ranked Richmond Hill High School, shopping, highways, and the Richmond Green Recreation Centre, this elegant home is move-in ready in a vibrant, welcoming community. (id:60365)
6 Sachet Drive
Richmond Hill, Ontario
Welcome to this luxury bungalow in Oak Ridges near Lake Wilcox, offering over 4,000 sq. ft. of living space and a bright south-facing backyard. The home features a grand double-door entry with clear glass, a spacious foyer with soaring 12-ft ceilings, 10-ft ceilings on the main level, and 8-ft ceilings on the lower level. The open-concept living and dining room showcases large windows with beautiful front views. The family room, with a fireplace, creates a warm and inviting space. The kitchen includes granite countertops, stainless steel appliances, and a cozy breakfast area that leads to the deck and backyard. The primary bedroom on the main floor is generously sized, providing enough space for a king-sized bed and additional furnishings. The second bedroom on the main floor has an ensuite and is well-proportioned, offering room for a queen-sized bed, bedside tables, and more furniture. The third bedroom on the lower level comes with a large closet and laminate flooring. It is a private and cozy space, perfect for guests or as a permanent bedroom. The lower level is a versatile and spacious area that can serve various purposes, including a recreation room, home office, or in-law suite. This space features a wet bar that blends seamlessly into the lower level, with sleek cabinetry, a built-in sink, and a fridge. With laminate flooring throughout, large windows for natural light, and walk-out access to the backyard, this area is great for entertaining or additional living space. A 3-piece bathroom is conveniently located off the open space. Two bedrooms are on the main level, while the third bedroom is on the lower level. (id:60365)
144 Edward Jeffreys Avenue
Markham, Ontario
This beautifully maintained Ballantry home offers 2,182 sq ft of spacious, immaculate living, highlighted by soaring 9 ft ceilings and a pristine, like-new atmosphere throughout. Thoughtful upgrades include California shutters, main floor laundry, and a gas fireplace with a marble surround. The modern kitchen is equipped with a quartz countertop, stylish backsplash, single undermount sink, and stainless-steel appliances. The primary bedroom features dual walk-in closets (his & hers), while the second bedroom includes its own walk-in closet and a large window. Additional highlights are an upgraded, elegant wall lighting, a 5-panel bow window, and a 3-piece bay window with views of the fully fenced backyard. Designed for entertaining, the backyard features an interlocking stone patio and a convenient BBQ gas line. The professionally finished basement, enhanced with pot lights, offers valuable extra living space. Freshly painted interiors add a contemporary touch. Enjoy hardwood flooring throughout both main and upper floors, a roof replaced just 3 years ago, and a newer washer and dryer (6 months old). Situated in the highly desirable and vibrant Wismer neighborhood, this home is within walking distance to schools, provides direct access to the TTC subway station and Mount Joy GO Station, and is close to shopping. It is also located within the feeder zone for some of Ontario's top-ranked schools, including Bur Oak Secondary and Wismer Public School, making it an excellent choice for families focused on education. The basement offers an approximately 700 sq ft with a fully functional kitchen, a bathroom, a private room suitable for use as a bedroom or office, and an open-concept living area. This setup provides an ideal environment for comfortable living, entertaining, or accommodating guests. (id:60365)
Main Floor - 410 Becker Road N
Richmond Hill, Ontario
Beautifully Updated 3-Bedroom Home in Prime Location!Bright and spacious layout with large south- and north-facing windows providing excellent natural light. Generous-sized bedrooms, ideal for families. Freshly repainted interior after the previous tenant's move-out. Located in a desirable area with top-rated schools nearby. Features an energy-efficient electronic heat pump, offering lower gas and electricity costs. Move-in ready and well maintained. * lundry is share with basment unit* (id:60365)
408 - 246 Logan Avenue
Toronto, Ontario
Don't Miss This Amazing Loft Unit In Leslieville's Finest Boutique Building! 2Bed+Den, 2 Bath With Parking And Locker. Bright South West Facing Unit with views of CN tower. Large 300 sq ft Terrace With Gas Bbq hook up. Designer Kitchen With spacious Custom Island And Bar Seating. Closets With Custom Built Ins. Luxurious Washrooms. Primary Bedroom With Own Balcony. Steps To Restaurants, Ttc, Parks, Shops, Cafes And More. Rarely offered, One Of A Kind Unit! **Available January1, 2026** (id:60365)
139 Pandora Circle
Toronto, Ontario
Welcome to 139 Pandora Circle, Scarborough!Step into this charming and well-maintained 3+1 bedroom, 2-bathroom family home nestled in one of Scarborough's most desirable and family-friendly neighbourhoods. Perfectly suited for first-time buyers, growing families, or investors, this property offers a bright, functional, and inviting layout designed for everyday comfort and easy entertaining.The main floor features a spacious living area with impressive cathedral ceilings, creating a sense of openness and natural light throughout. The adjoining dining space flows seamlessly into a practical and well-equipped kitchen that offers ample cabinet space, quality appliances, and a cozy breakfast area - perfect for morning coffee or casual meals.Upstairs, you'll find three well-proportioned bedrooms, each offering generous closet space and large windows that fill the rooms with sunlight. A tastefully finished 3-piece bathroom completes this level, offering both convenience and style for the entire family.The finished basement provides exceptional versatility with a separate entrance, a fully equipped kitchen, an additional bedroom, and a full washroom - making it ideal for extended family use, in-law accommodation, or potential rental income.Outside, enjoy a private backyard with mature greenery, perfect for summer gatherings, gardening, or simply relaxing after a long day. The property also offers ample parking and a welcoming curb appeal that makes a lasting first impression.Conveniently located close to top-rated schools, beautiful parks, shopping centres, public transit, and major highways, this home offers the perfect balance of peace, accessibility, and value.Don't miss your opportunity to own this wonderful property in a sought-after Scarborough community - a true blend of comfort, functionality, and potential! (id:60365)
Basement - 5 Westbourne Avenue
Toronto, Ontario
one-bedroom basement apartment is available for lease in a quiet, family-friendly neighbourhood. This bright and inviting unit offers a private entrance for complete privacy and convenience. internet, and parking are all included in the rent. This basement apartment is ideal for a single professenal seeking a cozy and well-maintained living space. It is close to all amenities, tenant pays 1/3 of all utilities. (id:60365)
3750 Stewart Road
Clarington, Ontario
Incredible Country Property Just Minutes From The 401. This 3+2 Bedroom Home Is Situated On 10 Beautiful Acres With Stunning Views Of The Surrounding Countryside. Located In Clarington This Property Offers A Unique Opportunity To Own A Home With So Many Options For Use In Such A Serene Setting. Numerous Features Inside Incl. Hardwood Floors, Cathedral Ceilings With Skylights,2 Sided Fireplace And Inground Saltwater Pool. (id:60365)
1848 Lotus Blossom Road
Pickering, Ontario
Welcome to this stunning brand-new, never-lived-in detached home in Pickering, featuring a modern elevation and offering 5 spacious bedrooms and 4.5 bathrooms, thoughtfully designed with modern functionality including a main floor library, laundry, a bright open-concept living and dining area, a cozy family room with fireplace, and a gourmet kitchen with maple cabinets, quartz countertops, and a breakfast area-perfect for both everyday living and entertaining-complemented by gorgeous hardwood floors on the main level, an oak staircase with elegant iron pickets, a double car garage, and high-end finishes throughout, making it truly move-in ready and an exceptional place to call home. (id:60365)
109 - 45 Silver Springs Boulevard
Toronto, Ontario
Welcome to this 3 Bedroom Spacious & Bright Corner Ground Floor unit, Feels Like End Unit Town House. With 2 Full Washrooms. Modern Kitchen With Lots Of Cabinets. Den being used as 3rd bedroom. Maintenance fee includes all utilities. Ensuite Storage Room. Elevator-Free Unit. Well Maintained Building With 24 Hr Security with great amenities. Excellent Location, Steps To Ttc, Hospital, Plaza, Park & Schools. Minutes Drive To Hwy 401, 404, Seneca College, Metro, Bridle-Wood Mall, Stc & Much More. Must See (id:60365)


