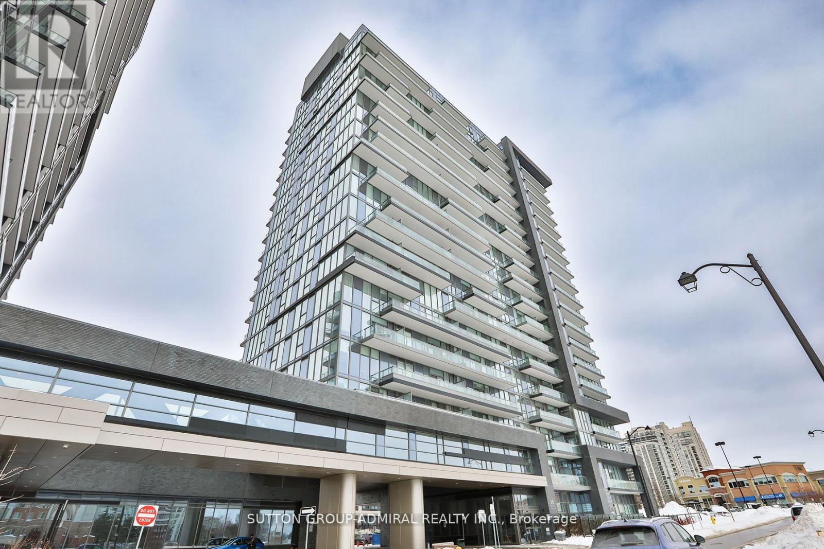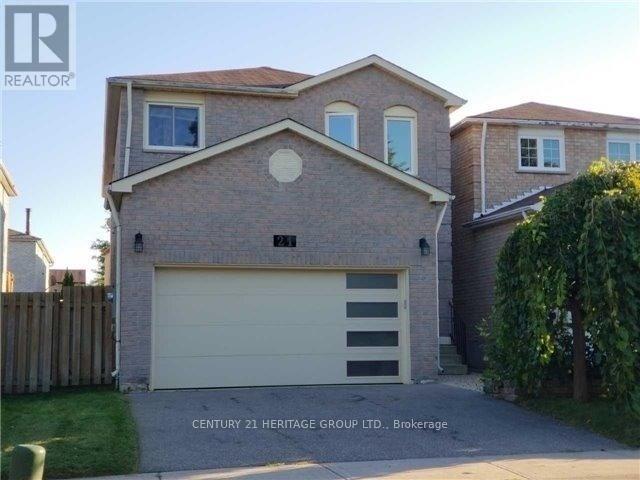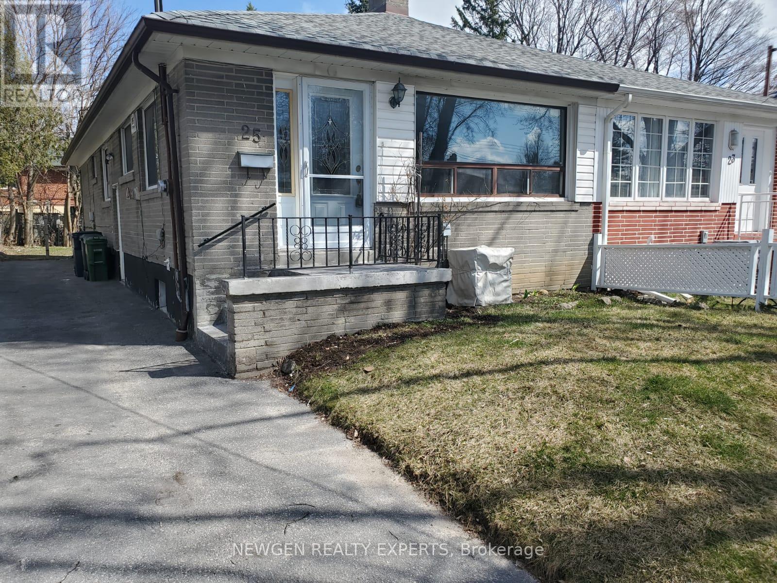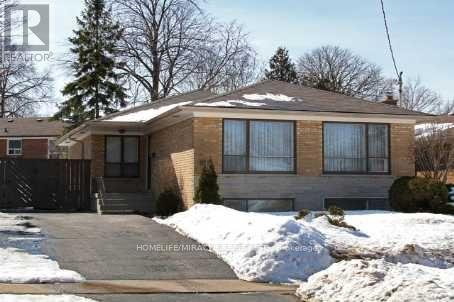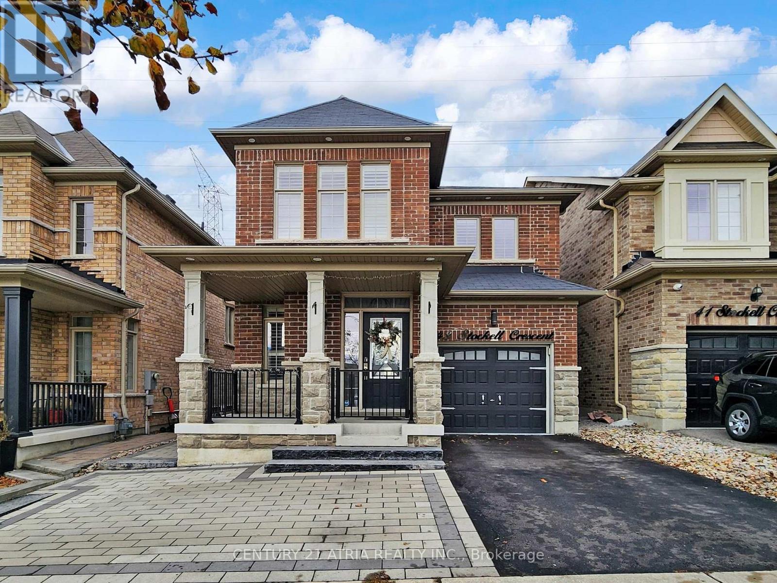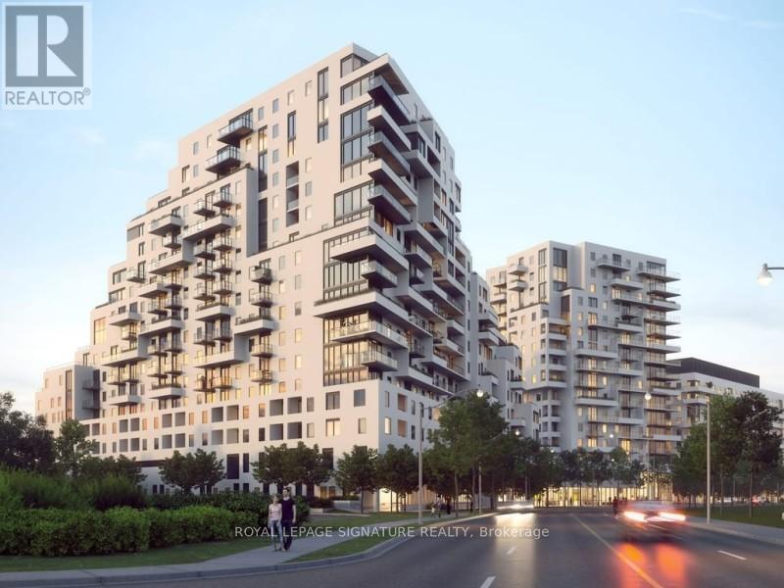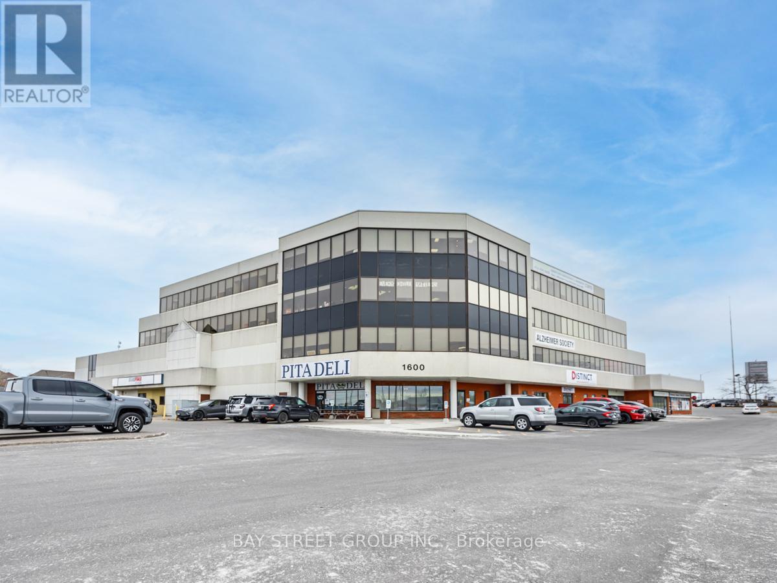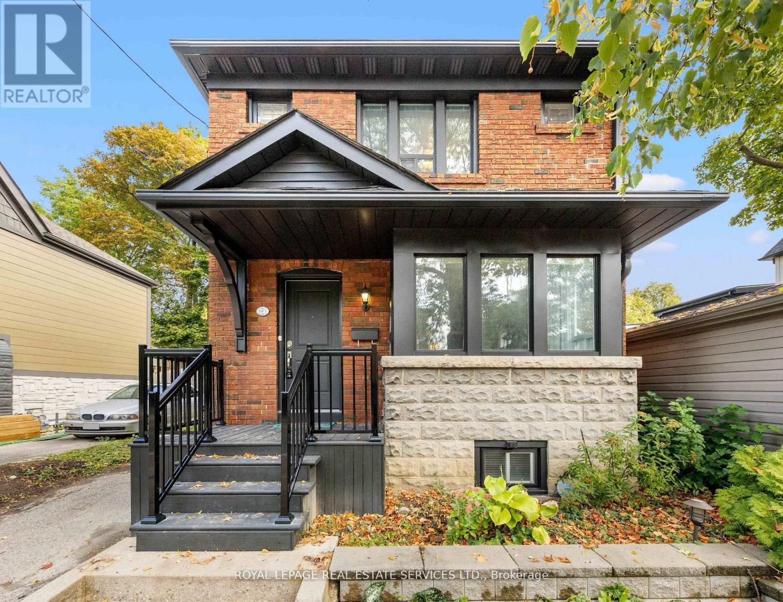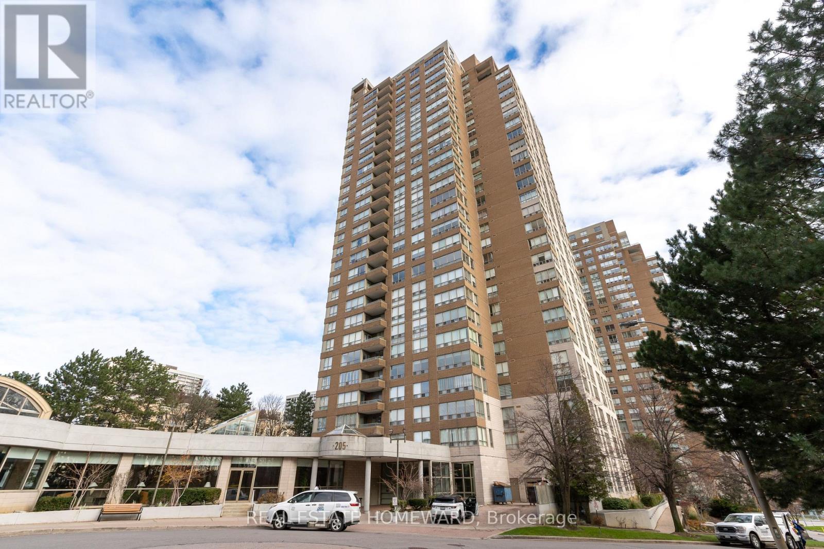412e - 20 Gatineau Drive
Vaughan, Ontario
Experience luxury living in this nearly-new condo at the prestigious D'or project in Thornhill! This 2-bedroom, 2-bathroom residence, complete with parking, offers a thoughtfully designed layout that maximizes space and functionality. The open-concept design is enhanced by sunlit windows in every room and soaring 9-foot ceilings. Ideally located to top-rated schools, parks, dining, shopping, HWY 407, places of worship, and public transit options including YRT, GO Transit, and the TTC subway, making Downtown Toronto easily accessible. The building is beautifully landscaped in the outdoor area, which adds to its appeal, while premium amenities elevate your living experience. 24/7 concierge service, an elegant lobby, a lounge party room, gym and yoga room, indoor pool, hot tub, and steam room, BBQ area, private theatre, guest suites, and secure underground parking. (id:60365)
Main - 21 Chloe Crescent
Markham, Ontario
Beautiful Home in an Excellent Neighbourhood!Walk to TTC/York Transit, schools, and places of worship - this bright, beautifully kept home features a fenced yard, granite counters, and tons of natural light!Highlights include:* Stainless steel fridge & 5-burner gas stove (2 gas ovens)* Samsung front-load washer & dryer* Fully integrated dishwasher* Granite counters in kitchen, laundry and all bathrooms* Central vacuum system* Garage with side entrance & custom door with opener High Demand Location, Upgraded windows, High Eff Furnace and CAC, Energy friendly Upgraded home, High Eff. LED Potlights thru-out, Exclusive use laundry, Basement rented separately. Landlord is a Realtor, No Smoking, Lease Includes 3 Car Parking. A perfect blend of comfort, style, and convenience - ready for you to call home! (id:60365)
259 Tall Grass Trail
Vaughan, Ontario
Offered at Affordable Price reflecting currant market! ONE OF THE BEST LOCATION* MOST BANG-FOR-YOUR-BUCK HOME !!! FULLY FINISHED 1 BEDROOM BASEMENT WITH SEPARATE ENTRANCE KITCHEN AND LAUNDRY! Amazing In-Law Option! With minor cosmetic upgrades it offers an affordable place to raise a family with extra income potential! 4+1 bedroom, 4 bath solid brick home - a true gem on a quiet, family-friendly street in one of Vaughan's most desirable neighbourhoods! Perfectly located right next to a park with a playground, just steps to top-rated schools.This move-in ready home has been lovingly maintained and upgraded throughout the years, offering comfort, style, and functionality. Step inside to find a bright, spacious layout with large rooms to set the way you like it and plenty of natural light. The modern renovated kitchen features solid wood soft-close cabinets, quartz countertops, stainless steel appliances, under-cabinet lighting, and extra pantry space - perfect for any home chef! The cozy family room with a fireplace and large sliding doors opens to a lush, private backyard oasis with a deck (2020), colourful gardens, and green space that feels like your own paradise. Upstairs, the primary bedroom is a peaceful retreat with his & hers closets, a 4-piece ensuite, and a private balcony a rare feature! Three additional bedrooms offer generous space for family or guests.The finished basement with a separate entrance provides excellent income potential or the ideal setup for extended family living. Recent upgrades include: fresh paint (2025) washer (2025) fridge (2022) dishwasher (2020) Roof (2022) Furnace (2020) A/C (2020) stamped concrete (2020) and renovated bathrooms (2016) Location can't be beat! Minutes to HWY 400/407, Costco, shops, restaurants, and movie theatres. This home has it all - upgraded, spotless, and ready to move in and generate income! A Home that you have been waiting for is here! This Solid Brik Home Has A Good Bones With Lots Of Potential! ** This is a linked property.** (id:60365)
182 Meadowhawk Trail
Bradford West Gwillimbury, Ontario
FULLY RENOVATED $$$ WITH A NEW 2 BEDROOM FINISHED BASEMENT!!! Large Semi-detached home Full of character and charm! nestled in the heart of the highly sought-after Summerlyn Village community, where elegance meets everyday convenience. Premium upgrades with new 2 bedroom Finished Basement included. This spectacular 4+2 bedroom, 4 bathroom home is the perfect fusion of luxury, functionality, and modern design. Step inside to find a bright, spacious layout adorned with premium 7.5 inch white oak engineered hardwood flooring, smooth ceilings, pot lights, and designer light fixtures throughout. The heart of the home is the chef-inspired gourmet kitchen, featuring sleek stainless steel appliances, quartz countertops, custom designer cabinetry, and a generous center island ideal for entertaining family and friends. A thoughtfully designed walk-in closet on the main floor adds smart storage and convenience, especially for larger families. Upstairs, you'll find beautifully upgraded bedrooms, fully renovated spa-like bathrooms with designer touch finishes and custom closet organizers that bring both luxury and practicality together. Brand New Finished Basement offers even more living space with a stylish built-in bar, contemporary vinyl flooring, ambient pot lights, a large open-concept living area, and two spacious bedrooms, perfect for in-laws, guests, or a home office setup. Beautiful backyard upgraded with stylish interlock & new deck - ready for parties & celebrations! Located in a vibrant, family-friendly neighbourhood, you're just steps from parks, top-rated schools, shopping, dining, and everything your lifestyle demands. A Home That Hugs You the Moment You Walk In (id:60365)
25 Rushley Drive
Toronto, Ontario
Location, Location, Location! Bright and spacious 3-bedroom, 1 full washroom. semi-detached bungalow featuring a recently renovated kitchen and a freshly painted interior throughout. Well-maintained and functional layout with generous living space and laundry in the basement. Situated in a **highly sought-after neighborhood**, just **steps to subway, TTC, shopping, and Scarborough Town Centre**. Ideal for families or professionals seeking comfort, convenience, and excellent transit access. (id:60365)
16 Millmere Drive
Toronto, Ontario
Bright and spacious Bungalow house in Woburn community. Hardwood flooring with good sized bedrooms. minutes from Scarborough Golf club and close to centennial college, transit and parks (id:60365)
43 Stockell Crescent
Ajax, Ontario
Welcome to 43 Stockell Crescent - a beautifully upgraded 3-bedroom, 4-bath home backing onto a tranquil ravine in one of Ajax's most family-friendly communities. Built in 2014 and meticulously upgraded, this 1,910 sq.ft. home (+ a fully finished 867 sq.ft. basement) offers the perfect balance of luxury, space and modern comfort + it's move-in ready! From the moment you arrive, the stone façade and 2021 front/back interlock set the stage for the quality found inside. Step into a bright, elegantly finished interior featuring smooth ceilings, upgraded light fixtures, California shutters, crown moulding, upgraded baseboards, and impressive wainscoting throughout! The renovated kitchen is a standout with Quartz countertops, custom cabinetry, modern hardware, and a walkout to a large newly re-stained deck (2025) that overlooks a peaceful ravine backdrop - ideal for summer BBQs, entertaining and family time. Upstairs, you'll find hardwood flooring, second-floor laundry, and a serene primary suite with a large walk-in closet. Two additional spacious bedrooms with double closets complete the level. The finished basement is a showstopper with a stunning wet bar, fireplace, pot lights and premium finishes. Perfect for movie nights, hosting, or creating an elevated hangout space! ADDITIONAL FEATURES INCL: New patio sliding doors (2025). Interior & exterior pot lights. Nest Thermostat. 2x garage tire racks (included). HWT, Furnace & A/C (owned). Located in the desirable Eagle Ridge PS & Pickering HS School District. Close to trails, banks, restaurants, community centre and everyday conveniences. Plus quick access to Hwy 401/407. This is a turn-key home that shows 10+ and offers a rare ravine setting in a prime Ajax pocket. (id:60365)
1509 - 1050 Eastern Avenue
Toronto, Ontario
Brand new, never-lived-in 2-bedroom, 1-bathroom suite. This iconic Queen & Ashbridge Condominium sits at the cusp of two burgeoning neighborhoods - the Beaches and Leslieville - and is surrounded by the green parks and the boardwalks of Ashbridges Bay and Woodbine Beach. Featuring an open-concept layout, chef-inspired kitchen with full-size stainless steel appliances, with walkout to a private balcony. Bedrooms include large closets and spa-like bath. Chainless Roller Blinds - White. Enjoy world-class amenities: 24-hour concierge, 5,000 sq. ft. fitness center with yoga & spin studios, sauna and steam rooms, rooftop terrace with BBQs, Sky Club lounge, study & meeting rooms, parcel lockers, and secure bike storage. Dog lovers can enjoy 8th floor Dog Run. Steps to Queen St East, TTC streetcar, shops, cafes, parks, and Toronto's waterfront. Rare opportunity to lease a spacious 2-bedroom in one of the city's most vibrant east end communities. Please note $2,300 for first and last month only; $2,400/month for all other months rent. (id:60365)
1600 Stellar Drive
Whitby, Ontario
Office Building With Commercial/Retail Ground Floor Space. Mix Of Quality Tenants. Near 401 Highway, Whitby Go Station, Durham College Campus and Whitby Entertainment Centrum. 81,962 Sqft on current leases, (2016 Updated Area Certificate shows total 84,079 Sqft) On 3.35 Acres Land. Potential User/Investor Opportunity. M1A Zoning allows various uses including warehouse, commercial school, bank/financial institution, recreation, restaurant, wholesale outlet, research facility or office. Third listing agent is Anthony Zeng (id:60365)
1565 Mount Pleasant Road
Toronto, Ontario
Tastefully Renovated With Income Potential In Prime Bedford Park / Lawrence Park. Beautifully Updated And Full Of Charm, This Detached 3+1Bedroom, 3-Bath Brick Home Offers The Perfect Blend Of Style, Space, And Location. Set On A Private Driveway Width of 8.08 Ft, With Parking For 3 Vehicles, Plus A Detached Garage Ideal For Extra Storage Or Future Garden Suite Potential, Ample Street Parking on Mount Pleasant, This Is A Rare Opportunity. On A 28.5 Wide Lot (Wider Than Most 25' Properties), The Home Feels Noticeably More Spacious Inside, From The Open-Concept Living Areas To The Airy Bedrooms And Wider Hallways. The Bright Interior Features A Stylish Eat-In Chefs Kitchen With Quartz Counters, Double Ovens, Breakfast Bar, And Ample Cabinetry. Hardwood Floors, Pot Lights, Skylight, And A Main Floor Powder Room Add Warmth And Function. A Sunroom Walkout Leads To A Private Backyard Deck Perfect For Relaxing Or Entertaining. A Separate Side Entrance Opens To A Versatile Lower-Level Suite With An Oversized Bedroom, Newer Flooring, Open Kitchen/Dining, Shared Laundry, And A Brand New 4-Piece Bath With Shower And Deep Soaker Tub Ideal For Extended Family Or Rental Income. Located On The East Side Of Yonge, Separated By The Ravine From The Busier West Side, The Home Offers A Quiet, Residential Feel In M4NOne Of The Most Desirable And Safest Postal Codes In Toronto, If Not Canada. Steps To Metro, Loblaws City Market, Lawrence Subway, Coffee Shops, And A Wide Variety Of Restaurants. Walk To Wanless Park And Enjoy The Convenience Of Nearby Yonge Street Amenities. Top-Rated Schools: Bedford Park (Grades 18), Blessed Sacrament, Lawrence Park CI, TFS, Crescent, Havergal, And York University Glendon Campus Just Minutes Away. Move-In Ready With Income And Expansion Potential In A Truly Unbeatable Location (id:60365)
4810 - 88 Queen Street E
Toronto, Ontario
On Prime Queen Street E., Ideally located in Toronto's vibrant downtown core, Never Lived In. This bright 3-bedroom, 2-bath unit features an open-concept layout with floor-to-ceiling windows, a sleek kitchen with stainless steel appliances, and a private balcony. Includes parking and locker. Enjoy luxury amenities and an unbeatable location steps Queen Subway & Streetcar, Eaton Centre, Financial District, TMU, U of T, St. Lawrence Market, Restaurants, Shops, and Entertainment. This residence offers unmatched convenience and connectivity. Enjoy premium building amenities including a 24-hour concierge, fitness room, outdoor pool, BBQ area, party room, and visitor parking. With a Walk Score of 97, Transit Score of 100, and Bike Score of 98, this location truly embodies convenience and connectivity-just steps from Yonge & Queen. (id:60365)
#1006 - 205 Wynford Drive
Toronto, Ontario
Beautifully Renovated Light Filled 2 Bedroom, & 2 Baths, Open Concept, Suite with Panoramic Views Of Toronto. Featuring 1372 SQ Ft of Total Living Area, With Incredible North, East Terrace Views! Upgrades Include Tastefully Renovated Kitchen.. Entertain In Style! 2 Spa Bathrooms have been renovated. The large Primary Bedroom Features an oversized, 4-pc Ensuite With Walk In Closets. 205 Wynford is a wonderful building, professionally managed with a healthy reserve fund and low maintenance fees. It offers 24-hour security at gatehouse, indoor visitor parking and a long list of amenities. Lobby and corridors were beautifully renovated in 2018. Electric vehicle charging stations coming soon! Part of the Wynford/Concorde corridor, this is a fantastic location surrounded by miles of trails, with new Eglington Crosstown LRT right at your door; and is a short drive to the Shops at Don Mills, and a walking distance to Flemington Park Shopping Centre. Only 2 Stops from the New Subway station at Don Mills and Eglinton. Building Amenities: Outdoor Tennis Court, Indoor Pool, Two Racquetball/Squash Courts, Gym, Lounge Area, Party Room, 24 Hr. Building Security, Visitor Parking, Billiards, Bike Storage. (id:60365)

