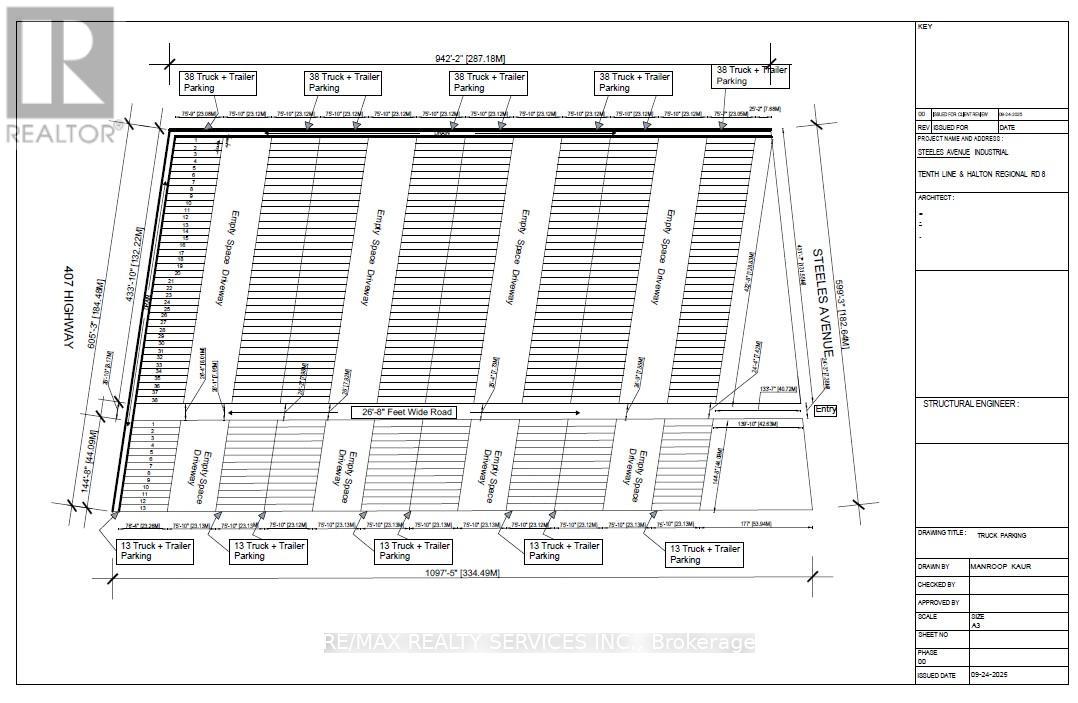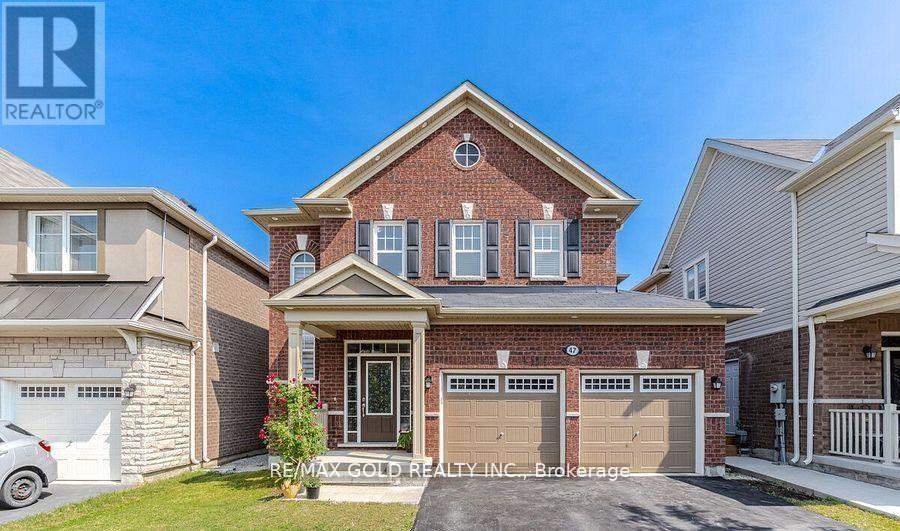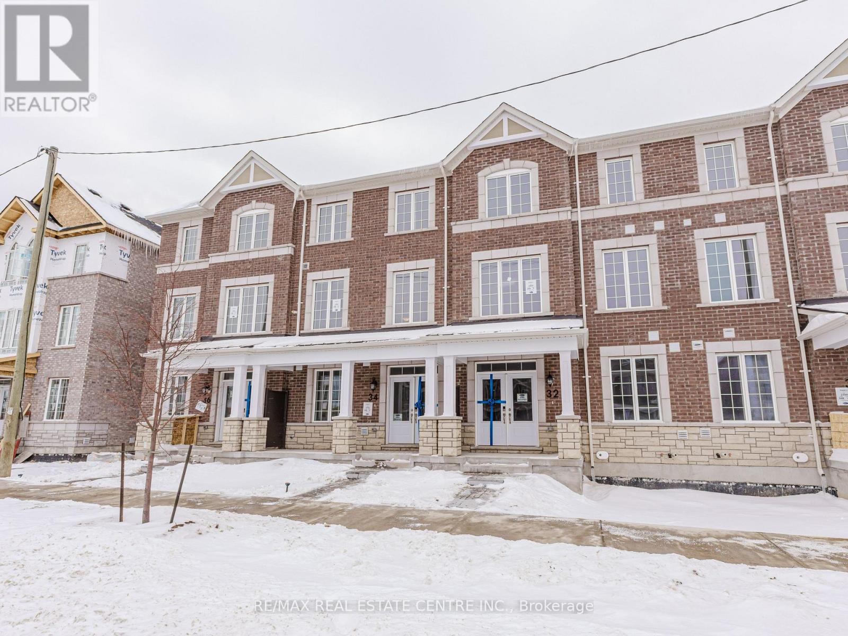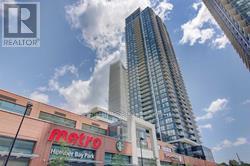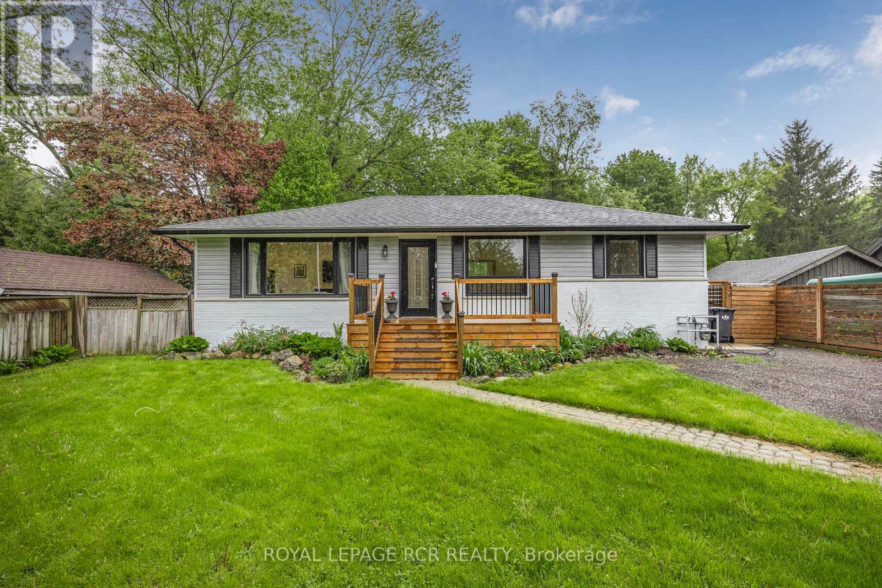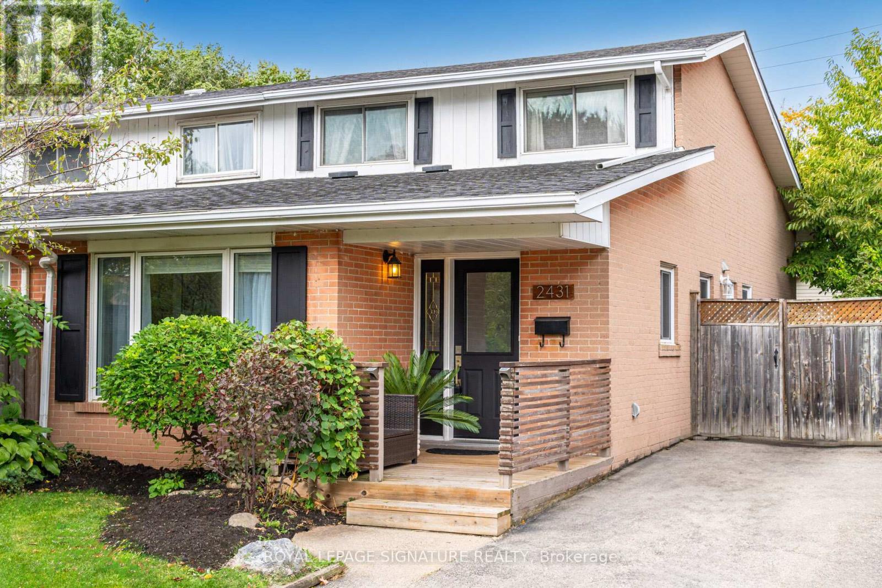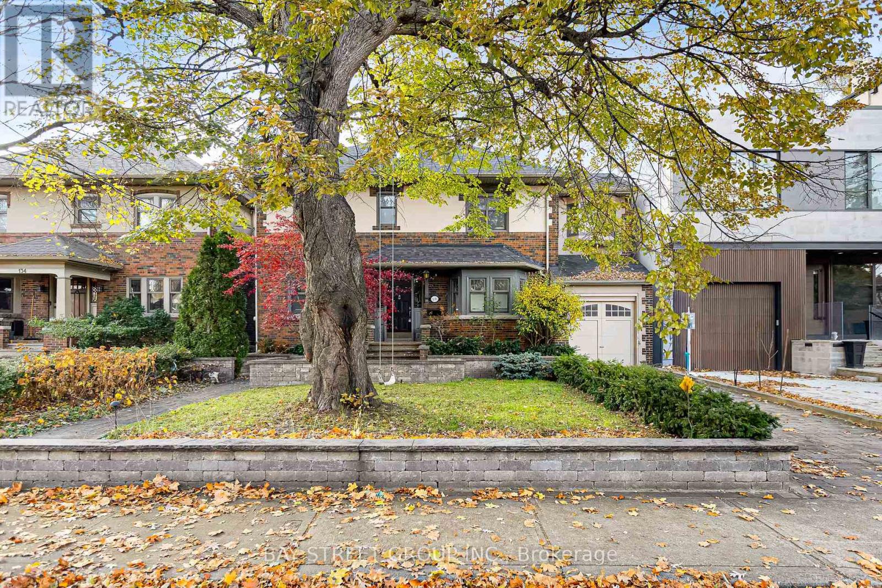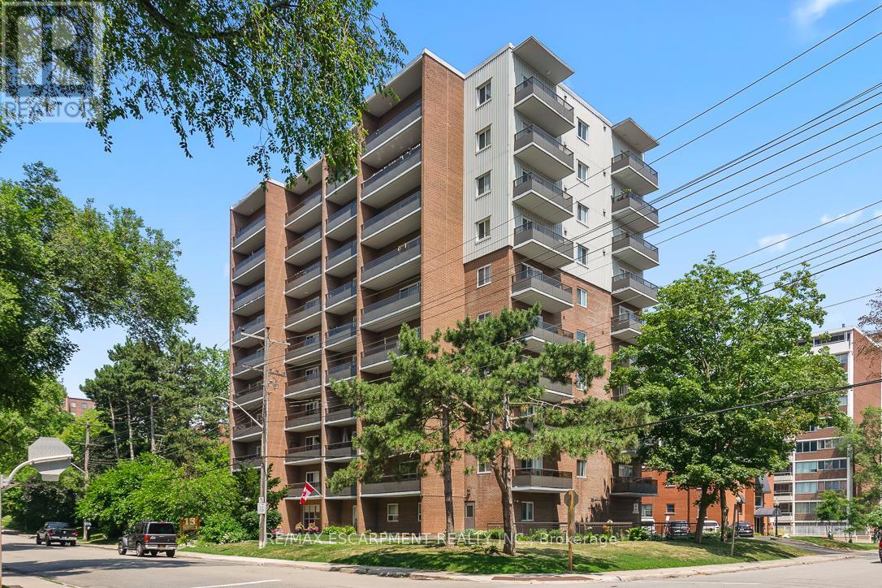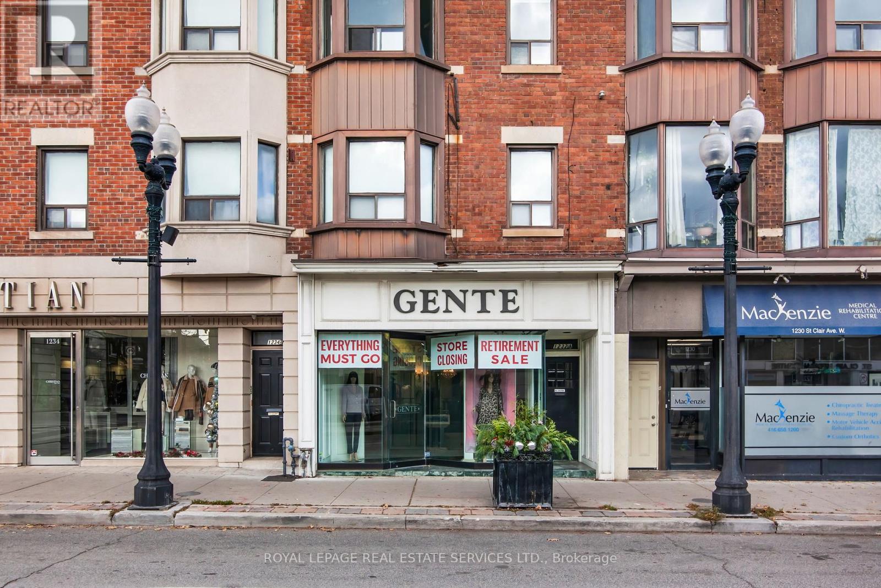Bsmt - 2329 Greenbank Trail
Burlington, Ontario
A bright and spacious 1-bedroom walkout basement apartment is available for rent in Burlington. This open-concept unit offers a private entrance through the backyard patio, plenty of natural light, ensuite laundry, and one driveway parking spot. Situated in a safe, family-friendly community, it is close to schools, just a 10-minute drive to the Lakeshore, and only 3 minutes from Highway 407. Snow removal of the pathway, lawn maintenance, and placing the garbage bin on the curb weekly are shared responsibilities between tenants. Utilities are split 70/30 between the upper and basement units. The apartment is ideal for a single professional or a couple and can be rented either unfurnished or partially furnished. (id:60365)
0 Steeles Avenue
Halton Hills, Ontario
Secure and spacious truck and trailer parking now available on Steeles Avenue, with highway 407 Exposure. Located close to major highways and a key industrial hub. Don't miss this prime location for your fleet. Up to 14 acres available immediately. Minimum 1 acre. (id:60365)
524 - 859 The Queensway
Toronto, Ontario
Welcome to the epitome of modern urban living! This sleek and stylish 2 Bedroom + Den condo, featuring 1 parking space. 9ft Ceilings, Open-concept living and dining area, Gourmet kitchen with stainless steel appliances, an In-suite laundry for your convenience. And that's just the beginning - this building offers a world of luxurious amenities: Lounge with Designer Kitchen, Private Dining Room, Children's Play Area, Full-size Gym, Outdoor Cabanas, BBQ area, Outdoor Lounge and more! Located on The Queensway, you'll enjoy easy access to Highways, Sherway Gardens, Steps from Coffee shops, grocery stores, schools, Public Transit, Movies, Restaurants and more! Plus, with the incredible amenities, you'll have everything you need to relax, entertain, and stay active right at your fingertips. (id:60365)
47 Stedford Crescent
Brampton, Ontario
Wow! Location! Location! Location! Welcome to this stunning 4 Bedrooms & 3 washrooms approx.2400sqft Detached house in the prestigious community of Northwest Brampton. Well-designed and functional open-concept layout. The main floor boasts an open-to-above foyer, separate living and great room perfect for relaxing or entertaining guests. The modern eat-in kitchen features tall upgraded cabinets, stainless steel appliances, stylish backsplash, centre island, and pot lights perfect for family meals and entertaining. Gas Stove for precision cooking. Huge breakfast area for dining .Four generously sized bedrooms are spread across the second floor, with the added convenience of a second-floor laundry. Enjoy a premium lot with NO SIDEWALK, allowing for extra driveway parking. Upgraded smooth coffered ceilings on the main floor, oak staircase, pot lights, upgraded high ceiling package with elegant interior arches, and much more. Concrete backyard -No grass to cut. Minutes to Hwy 410/407/401 and community centre. Located near schools, transit, and all essential amenities. Very close to Mount Pleasant GO Station. This property is an excellent opportunity for comfortable and convenient living. Just move in and enjoy! Lease is for the upper (main and second floor)portion only. Basement has been rented out separately. Tenant will pay 70% of all utilities. (id:60365)
02 - 3415 Ridgeway Drive
Mississauga, Ontario
Brand new 2-storey, 2-bedroom stacked townhouse in the heart of Erin Mills. This corner unit offers windows on both sides, bringing in great natural light and creating a bright, welcoming space. The layout is smart and functional, featuring a modern open-concept living area and upgraded wide-plank engineered laminate flooring throughout the main floor and kitchen. The kitchen includes quartz countertops, a ceramic tile backsplash, and stainless steel appliances. Upstairs, you'll find upgraded Berber carpeting in the bedrooms and staircase. Tenant pays utilities including the hot water tank rental. Prime location just minutes to Costco, Walmart, major shopping centers, restaurants, schools and highways. (id:60365)
34 Bellasera Way
Caledon, Ontario
2025 Built Move-In Ready Freehold Townhome with 4-Bedroom, 4-Washroom **No Maintenance/POTL Fees ** This stunning home features a rare main-level bedroom with a full washroom - perfect for seniors, a guest suite, or a mortgage-helper rental. Primary Bedroom with ensuite , quartz counter on washroom vanity. Enjoy the convenience of a double garage with direct entry, a spacious balcony, and a carpet-free interior with elegant oak stairs. Tankless Heater under ownership (No monthly rental cost), The large kitchen with quartz counter top, stainless steel appliances and flooded with natural light. Located in a quiet, family-friendly neighborhood with easy access to Mount Pleasant GO Station. Dont miss this incredible opportunity! (id:60365)
3607 - 2200 Lake Shore Boulevard W
Toronto, Ontario
Beautiful and bright corner suite with 2 bedrooms + Den + 2 baths in Mimico.. Modern open concept kitchen with stainless steel Fridge, stove, B/I microwave and dishwasher and a large pantry. Living/Dining room combination with laminate floors & floor-to-ceiling windows. Walk out from the dining room to a large balcony to see the lake view. Master bedroom with a 4-piece en-suite and two mirrored closets. Good-sized second bedroom with closet organizer. Convenient Den for your computer setup. (id:60365)
61 William Street E
Caledon, Ontario
Modern renovated country bungalow on a private lot surrounded by nature and mature trees. Step inside to modern efficient, clean and bright on a large lot close to all amenities. Over 2000 sq ft of finished living space. Seperate entrance to full remodelled basement. This quiet neighbourhood is perfect and peaceful. Step into the backyard to a 14 x 22 deck with sunken hot tub and views of the fire pit. Renovated kitchen with quartz countertops, newer windows, bathrooms, electrical, flooring, plumbing - EV charging outlet, 200 amp panel. Abuts Forks of the Credit Provincial Park, Caledon Ski Club, multiple golf courses. ** Letter of Employment, rental application and credit report required, 1 year minimum - No pets or smoking. (id:60365)
2431 Padstow Crescent
Mississauga, Ontario
Welcome To 2431 Padstow Crescent In Mississauga! This Stunning 3 Bedroom, 2 Bathroom Semi-Detached Home Is Nestled In The Highly Desirable Clarkson Neighbourhood. The Main Floor Boasts Wide Plank Hardwood Floors, Smooth Ceilings, And Elegant Pot Lights Throughout. The Updated Kitchen Is Pinterest-Worthy, Showcasing Stainless Steel Appliances, A Deep Double Farmhouse Sink, And Striking Green Cabinetry. Upstairs, You'll Find Three Spacious Bedrooms, Including A Primary Suite With His-And-Her Closets And Bright Windows That Fill The Room With Natural Light. The Finished Basement, Complete With A Separate Side Entrance, A 3-Piece Bathroom, And A Crawl Space For Extra Storage, Offers Versatility For In-Laws, Guests, Or Rental Potential. The Private Fenced Backyard, Backing Onto Open Space With No Neighbours Behind, Is Perfect For Entertaining Or Relaxing. A Large Storage Garage And Long Driveway Provide Plenty Of Parking Options. Situated In Family-Friendly Clarkson, You'll Enjoy Being Close To Top-Rated Schools, Beautiful Parks And Trails, And Lake Ontario's Waterfront. Convenient Access To Clarkson GO Station Makes Commuting To Downtown Toronto A Breeze. Minutes Away, You'll Find The Bustling Clarkson Village With Its Shops, Restaurants, And Cafes, As Well As Easy Access To Major Highways, Community Centres, And All The Amenities Mississauga Has To Offer. (id:60365)
136 Humbercrest Boulevard
Toronto, Ontario
RAVINE LOT- Enjoy the summer days on the deck with the shade of the trees in the back. This house in the Runnymede-Bloor West Village neighborhood has plenty of character. Well maintained landscaping with sprinkler system. Granite countertops and heated travertine flooring in the kitchen. There is plenty of light with skylights in the second floor hallway and upstairs bathroom. The upstairs bathroom was recently renovated and the furnace was replaced. The house is close to Magwood Park and Baby Point neighborhood club( tennis, lawn bowling). Walking distance to Humbercrest Public School( JK- 8) and St. James Catholic School( JK- 8) (id:60365)
805 - 15 Elizabeth Street N
Mississauga, Ontario
Welcome to vibrant Port Credit Village, where charm, lifestyle, and opportunity meet! This spacious 2-bedroom, 1.5-bathroom condominium offers the perfect blend of comfort, location, and potential. Whether you're a first-time buyer, downsizer, or investor, this is a rare chance to own in one of Mississauga's most desirable waterfront communities. Inside, the unit boasts a well-laid-out floor plan with generously sized rooms, ideal for comfortable living and entertaining. While the interior is somewhat original, it's well-kept. Move in as-is or update it to reflect your own personal style and add instant value. Two private balconies (154SqFt Combined) provide great outdoor space, with one offering a partial view of Lake Ontario, perfect for enjoying your morning coffee or evening sunsets. Step outside and you're just moments from everything that makes Port Credit so special. Waterfront trails, parks, and the marina are just steps away, offering endless ways to stay active and connected with nature. Stroll to cafés, award-winning restaurants, shops, bars, and the Port Credit GO Station for an easy downtown commute. Enjoy the energy of Port Credit's year-round festivals including the Mississauga Waterfront Festival, Southside Shuffle Blues & Jazz Festival, Canada Day celebrations and bustling farmers' markets all just outside your door. This is more than just a condo; it's a lifestyle investment in a community loved for its walkability, scenic beauty, and village charm. Don't miss this opportunity to own a piece of Port Credit and make it your own! (id:60365)
1232 St Clair Avenue W
Toronto, Ontario
Prime Corse Italia Location. Tenanted For The Past 46 Years By The Same High End Fashion Boutique. High End Finishes, Measures 1192 SF On The Main Floor, Plus 615 SF High And Dry Basement For Storage. Display Racks, Cashiers Area, Private Back Office With Separate Entrance. Don't Miss Out On This Great Opportunity To Be On The Best Block Of St Clair Next To Other Thriving Businesses. (id:60365)


