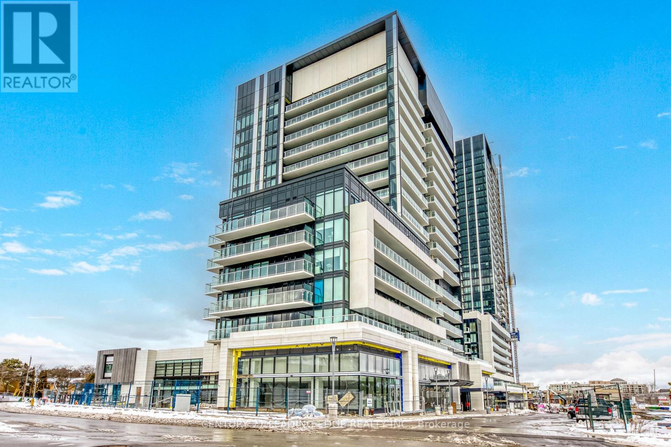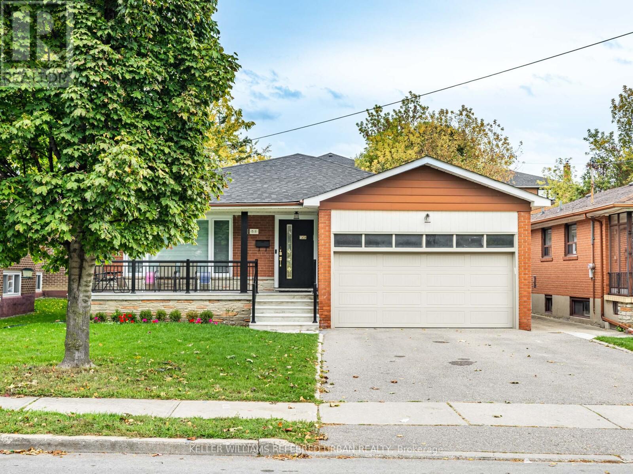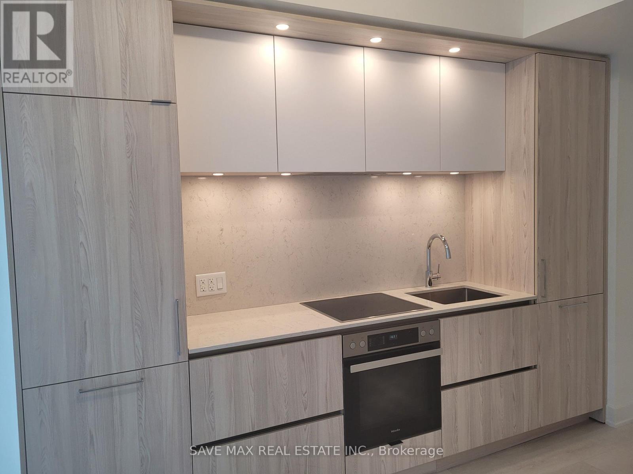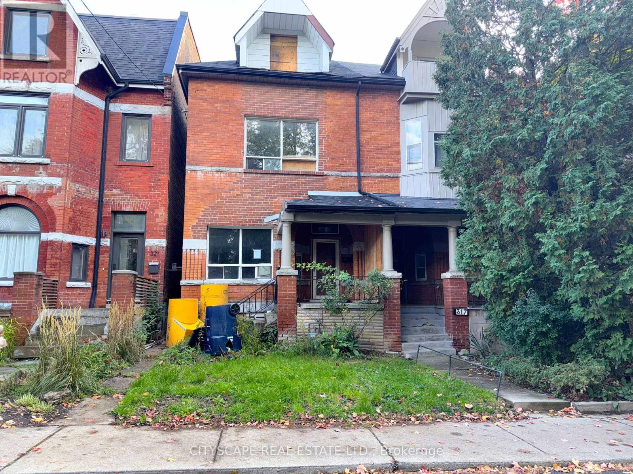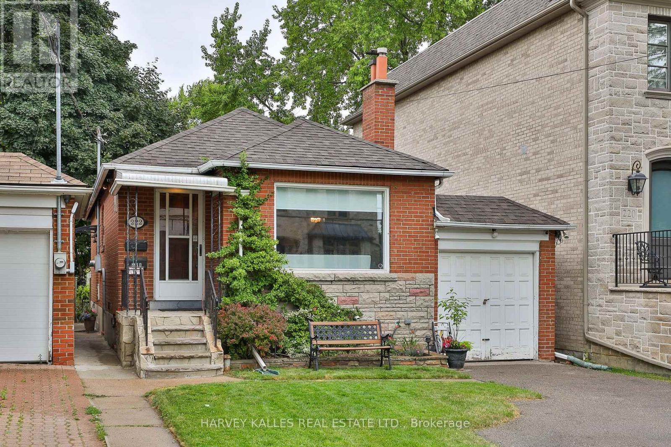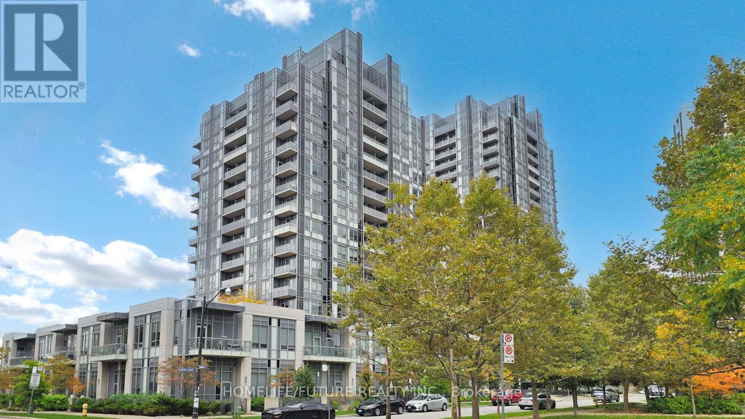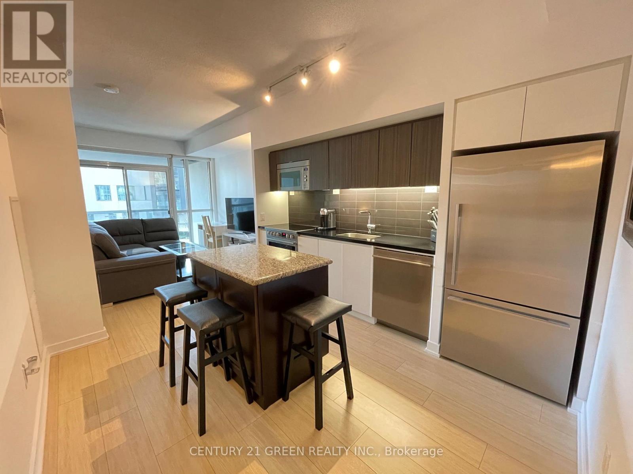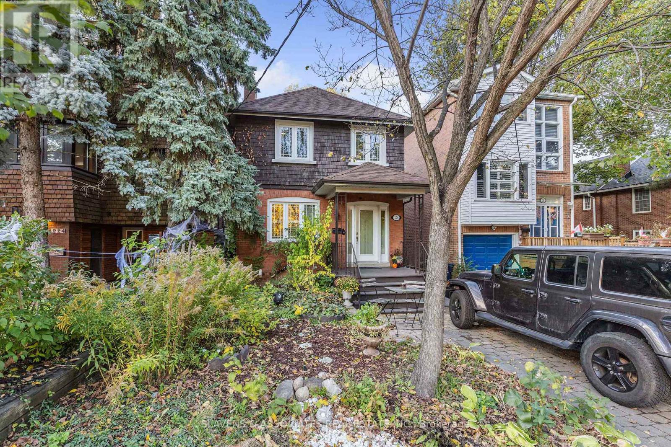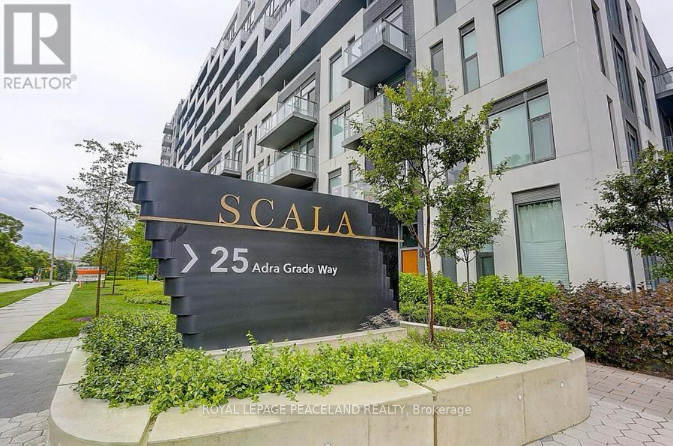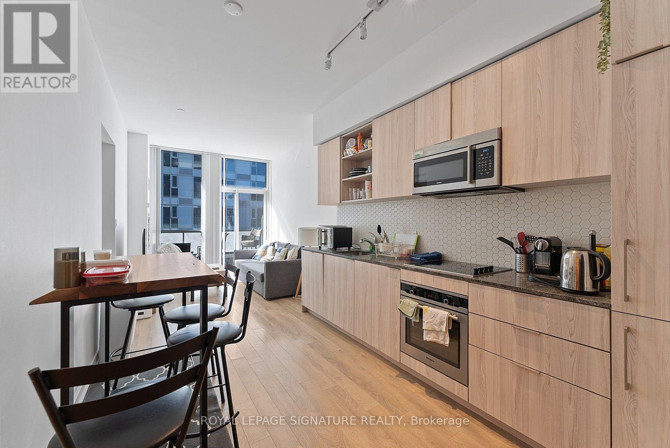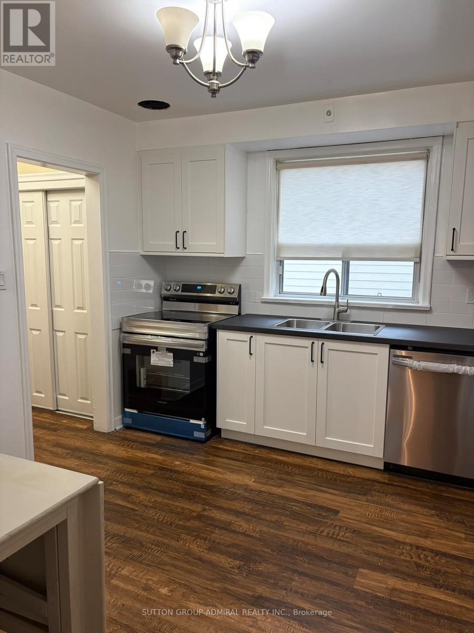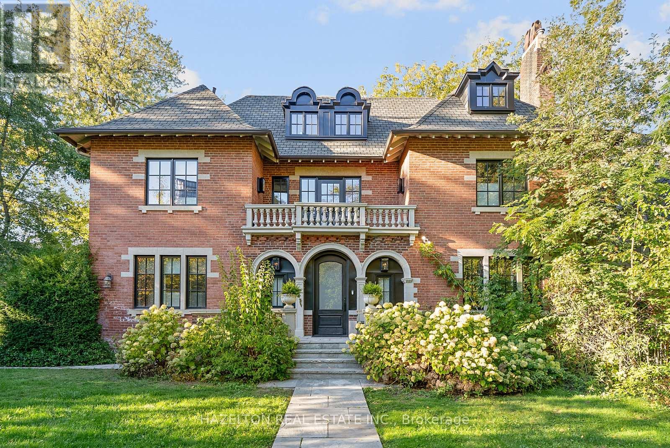330 - 20 O'neill Road
Toronto, Ontario
STUNNING , Luxury Newer, Rare Corner Unit, State of the Art Building with the Beverly Hills Vibes located at the Shops of Don Mills, 1+1 bedroom, Approx 700 sq ft.,. Imagine surrounding yourself with bright Windows with views of the skyline and Tree Tops. Step out to Premium shops and restaurants, VIP movie theatre, steps to the Botanic gardens, Ravine trails and more. This over sized condo offers cosmopolitan living with 9' ceilings, granite counters, marble bathroom floor, Miele B/I appliances, High end laminated flooring, 2 walk outs to the Balcony, freshly painted through-out, custom 2-tones blinds. Enjoy 24 hr concierge, Roof top out door pool, bar lounge, hot tub, BBQ area, gym, party rooms ideal to rent for personal gatherings), Indoor pool, gym and saunas with a walk-out to another lounge area, Mins to the DVP and down town. Everything in one spot! Enjoy a quality life style! (id:60365)
1 - 58 Ranee Avenue
Toronto, Ontario
Welcome to a comfortable and spacious apartment, with many features including massive fireplace in great room for that warm and cozy feel, Bedroom 4 pc. ensuite washroom, laundry facilities, sturdy ceramic flooring, bright lighting etc. Centrally located in the heart of Toronto. Steps to restaurants, shopping, parks, library and public transit (Bus/Subway). Quick access to 400 series highways for a faster commute to work, play and downtown. Parking spot is available for an additional fee. This unit is for a single occupancy or couple only! Looking for an A++, clean, responsible and quiet tenant, who is mindful and considerate of the property's other residents. No smoking, vaping, pets, or social gatherings. (Some photos have been digitally staged) (id:60365)
2803 - 15 Mercer Toronto Street
Toronto, Ontario
Brand NEW - one year old, 1 bedroom unit at LUXURY Residences, an extravagant Downtown Toronto Condo in the Entertainment District. Perfect walk and transit score, steps away from CN Tower, Rogers Center and Financial District. Complemented by state-of-the-art amenities. Stylish Kitchen, Laminate Throughout. (id:60365)
319 Crawford Street
Toronto, Ontario
**Renovator, Builder & Investor Opportunity in Trinity-Bellwoods**Welcome to 319 Crawford Street, a rare find in the heart of Trinity-Bellwoods, one of Toronto's desirable and character-filled neighbourhoods. This property has been completely gutted, offering a blank canvas ready for your vision - whether you're looking to restore its original charm, reimagine it as a modern single-family residence, or create a multi-unit investment property in a high-demand downtown location.**Spacious Multi-Level Layout**This 3-storey home with a walk-up basement offers exceptional potential across four levels of living space: Main Floor: ~935 sq.ft. - ideal for open-concept living and dining areas; Second Floor: ~935 sq.ft. - plenty of room for multiple bedrooms or a secondary suiteThird Floor: ~378 sq.ft. - perfect for a loft retreat or office Basement: ~1,024 sq.ft. - walk-up access and flexible design possibilities Whether you're planning a luxury rebuild or a strategic investment project, this property provides a strong structural foundation and unmatched versatility.**Prime Trinity-Bellwoods Location**Located between Dundas St W and College St, and bordered by Dovercourt Rd and Bathurst St, this coveted pocket of Toronto is known for its Victorian architecture, tree-lined one-way streets, and vibrant community vibe. Steps to Trinity Bellwoods Park, local cafés, boutiques, and renowned restaurants, it offers the best of city living with a neighbourhood feel. Enjoy easy access to public transit, schools, and downtown Toronto, making this property a rare opportunity to build in a location that consistently holds long-term value.**Endless Potential**This property offers developers and visionaries the chance to create something truly special in one of the city's established neighbourhoods. With no major adverse influences and strong area demand, the possibilities are endless.Don't miss your chance to transform this blank canvas into your next signature project. (id:60365)
Main - 222 Joicey Boulevard
Toronto, Ontario
Welcome to 222 Joicey Boulevard - a bright and charming main-floor 2-bedroom apartment for lease in Toronto's highly sought-after Avenue Road / Wilson / Bedford Park / Cricket Club pocket. This well-maintained bungalow offers the perfect balance of comfort, character, and convenience, ideal for professionals, small families, or downsizers seeking quality living in Midtown Toronto. The spacious layout features an inviting living and dining area bathed in natural light, an updated kitchen with full-size appliances, ample storage, and generous counter space, plus two large bedrooms with closets and a spotless 4-piece bathroom. Step outside to enjoy the beautifully landscaped shared backyard-perfect for morning coffee, children's play, or summer barbecues-and private driveway parking right at your door. Nestled on a quiet, tree-lined street just steps from Avenue Road, this residence is walking distance to top-rated schools, neighbourhood parks, shops, restaurants, and cafés. Quick access to Highway 401, Yorkdale Mall, Yonge Street, and TTC transit makes commuting downtown or across the city effortless. This Bedford Park main-floor apartment delivers exceptional value and lifestyle: a turnkey home in a safe, family-friendly community with every essential nearby. Shared laundry is located on site, and the property is lovingly maintained by attentive landlords who take pride in offering a clean, quiet, and well-kept home. Available December 1. Non-smoking premises; no pets permitted. A rare opportunity to lease a bright, move-in-ready home in one of Toronto's most established neighbourhoods-walk to Avenue Road, Wilson Avenue, transit, shops, and restaurants. (id:60365)
1331 - 120 Harrison Garden Boulevard
Toronto, Ontario
Location! Location! Location! Bright And Spacious 1 + Den Unit(687 Sqft) In Tridel's Sought-After Aristo Building, In The Heart Of North York. Functional Layout With Unobstructed Views. Includes 1Parking And 1 Locker. Features Modern Finishes With Built-In Appliances: Fridge, Ceramic Cooktop, Wall Oven, Microwave, Dishwasher, And Range Hood. Enjoy 5-Star Amenities: 24-Hr Concierge, Gym, Indoor Pool, Sauna, Games Room & Media Room. Steps To Yonge/Sheppard Subway, Restaurants, Shops, And More! (id:60365)
201 - 85 Queens Wharf Road
Toronto, Ontario
Large Move In Ready 1 BEDROOM + DEN Unit! AVAILABLE FURNISHED (as Seen in Photos) or Unfurnished. Spectra Condo At Concord City Place! Walking Distance to everything - Financial District, Waterfront, King West Entertainment district, Grocery stores, LCBO, community center etc. Access to private amenities building (full Weight and Cardio gym, yoga studio, basketball court, lap pool, hot tub, pet spa, theater, BBQ terraces (2), bike room, guest rooms for rent, etc). Next to on / off ramp to Qew & Dvp. Includes both Parking and Locker. (id:60365)
226 Broadway Avenue
Toronto, Ontario
Fabulous midtown detached home nestled between Sherwood Park and Davisville Village. Open concept main floor features an updated kitchen with granite countertop, centre island and stainless steel appliances; Walkout from dining room to a large deck and fenced yard; Loads of Built-ins; Primary bedroom with ensuite; Separate entrance to finished lower level. 1 Car parking. Steps to top schools, parks, new Mt. Pleasant/Eglinton LRT, shops and restaurants. (id:60365)
1631 - 25 Adra Grado Way
Toronto, Ontario
Welcome to Scala Condo Situated In Peace And Quiet Ravine Setting! This stunning 2-bedroom, 2-bathroom offers over 900sq ft of stylish, functional living space in one of North Yorks most sought-after communities. unobstructed south-facing panoramas of Toronto's skyline. Delight in the intelligently designed layout of this unit, The kitchen, seamlessly integrated with the combined living and dining areas, opens to a south-facing balcony showcasing city views, and lovely for sitting out. 9 Feet Ceiling, Open Concept Modern Kitchen With Granite Counter Top, Stainless Steel Kitchen Appliances. Residents have access to an upscale amenities including an indoor pool, hot tub, sauna, gym, yoga studio, party room, and more. Minutes's Walk To Leslie Subway, Close To Fairview Mall, Bayview Village Shopping Center, Ikea, North York General Hospital, Parks, Restaurants. ** Step outside and arrive at the open-air activity area on the same floor, where sweeping views and lush greenery embrace you - like a private sky garden, offering a serene and relaxing escape , Enjoy Luxury Living !** * No Pets and No Smoking Preferred.* (id:60365)
405 - 50 Ordnance Street
Toronto, Ontario
Loft-Style 2+1 Bed 2 Bath Suite with Parking at Playground Condos! One of only a handful of units in the building with this exclusive floor plan! Featuring soaring 9.5 ft ceilings, engineered hardwood floors & floor-to-ceiling windows. Spanning over 835+ sq ft, this super efficient floor plan with a lengthy concept living & dining space is perfect for entertaining, hosting & lounging! Enjoy indoor-outdoor living at its finest with a walkout to the private sunset facing balcony. A chef-inspired kitchen with high-end, built-in, stainless steel Blomberg appliances, smooth granite counters & stylish geometric tiled backsplash. Delight in a plethora of white oak cabinetry, drawers & open-faced shelving. Retreat to the generously-sized primary suite with a walk-in closet, floor-to-ceiling windows, double-door closet & plenty of room to fit a work-from-home setup.The 5-star resort-style 3-piece ensuite features porcelain floors, a glass shower stall & granite vanity with under-sink storage. The super spacious second bedroom is rounded out by double-panel closet & glass sliding doors that double as a clever interior window. The 2nd bath ise qually as spa-inspired & complete with 4 pieces - modern porcelain floors, 2-in-1 shower/tub with glossy white subway tiled back splash & granite vanity with under-sink storage. The functional den is the perfect combination of open concept & separate, making the ideal home office, yoga studio or gym. Enjoy year-round fresh air on the covered private balcony with west views that span north, city-bound! Ensuite Blomberg Energy Star stackable washer & dryer. Highly-sought after parking spot included - there is a huge demand for parking in this building (+30 Ordnance St) with very little supply. (id:60365)
2 - 20 Meadowbrook Road
Toronto, Ontario
Large 3 bedroom unit located in a triplex in a beautiful residential area and close to Lawrence West Subway Station. Newly installed carpet throughout the unit. New kitchen with Dishwasher, Stove and Refrigerator. Common coin operated washer and Dryer in building and 1 surface parking space & 1 parking in garage, tenant pays Hydro. Tenant is responsible to take their own garbage to curb. Unit is 800+ sq.ft. (id:60365)
62 Maple Avenue
Toronto, Ontario
Discover a truly remarkable opportunity in South Rosedale, a coveted 75-foot lot graced by an elegant Georgian/Palladian brick façade that has long been admired in the neighbourhood. Step inside and prepare for a delightful surprise: behind this timeless exterior lies a breathtakingly sexy and fully renovated contemporary interior.The main floor reveals pale oak flooring, sleek open riser stairs, and expansive, inviting spaces perfect for entertaining. Enjoy the premium kitchen with its spacious walk-in pantry, and the sophisticated living/dining area complete with a custom wet bar, a rare fusion of tradition and innovation.The second floor showcases a principal bedroom with a jaw dropping 6 piece ensuite and custom walk-in closet/cabinetry. The additional bedrooms (two on the 3rd floor, one on the 2nd floor, and two on the lower level) all feature 3 piece ensuite baths.The lower level offers a stylish and comfortable space for family gatherings or a children's hangout. The generous grounds allow for a future pool installation, and there is also a detached two-car garage complete with an EV charging station.Truly a home for joyful modern family life. (id:60365)

