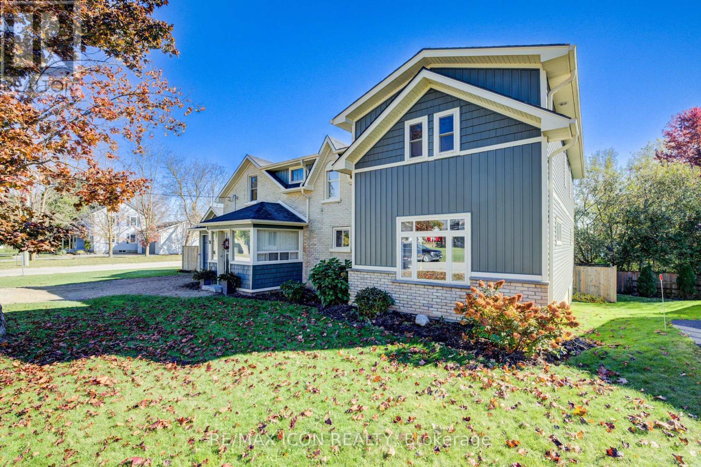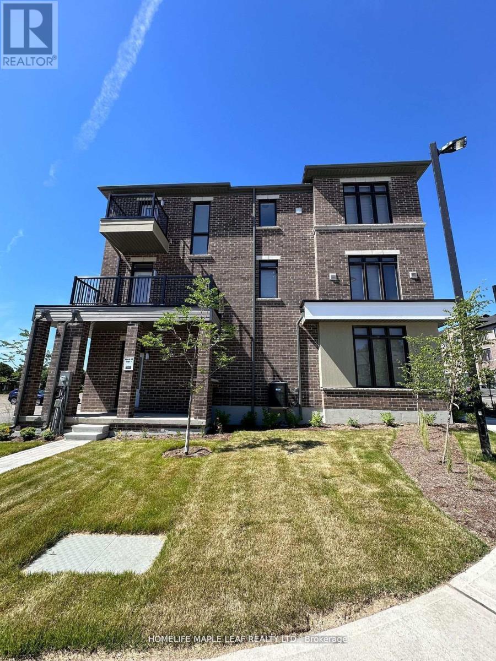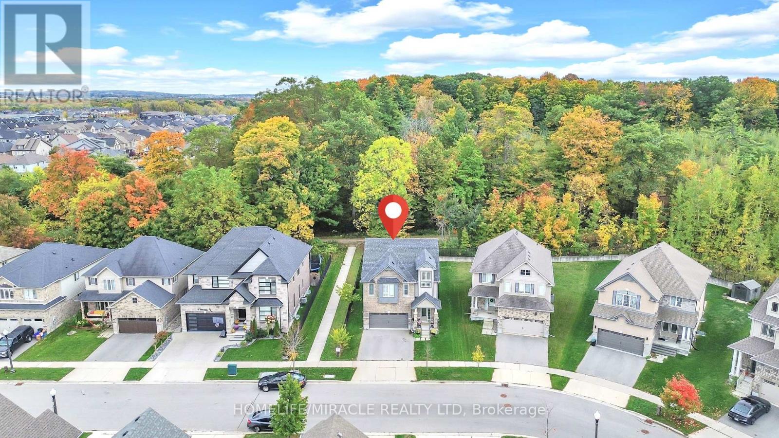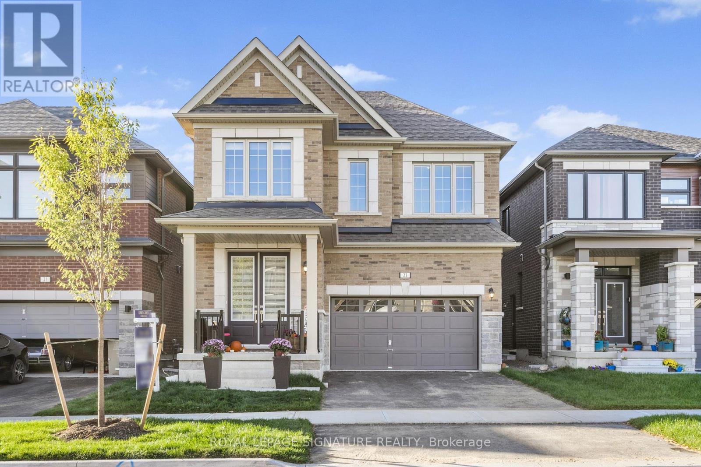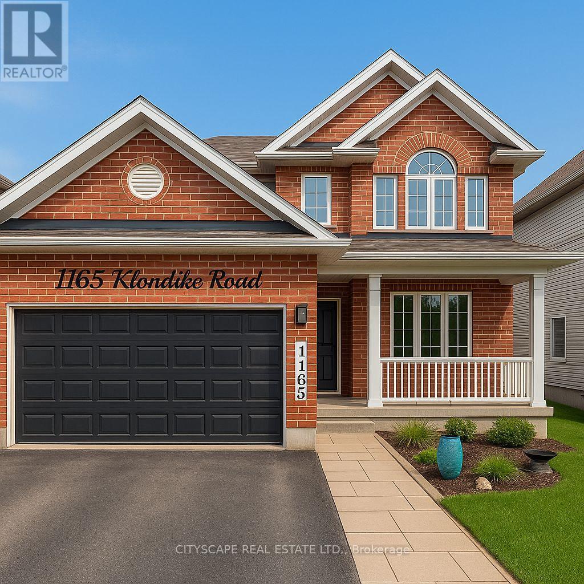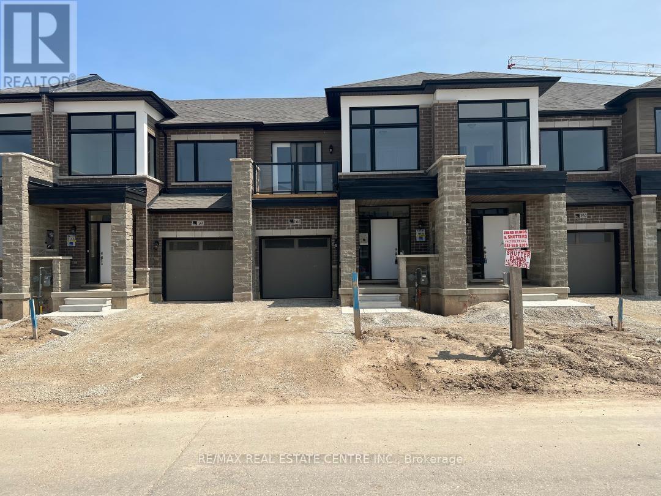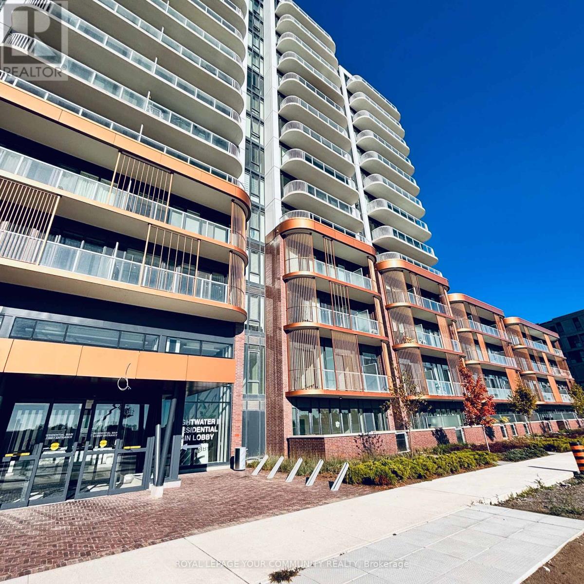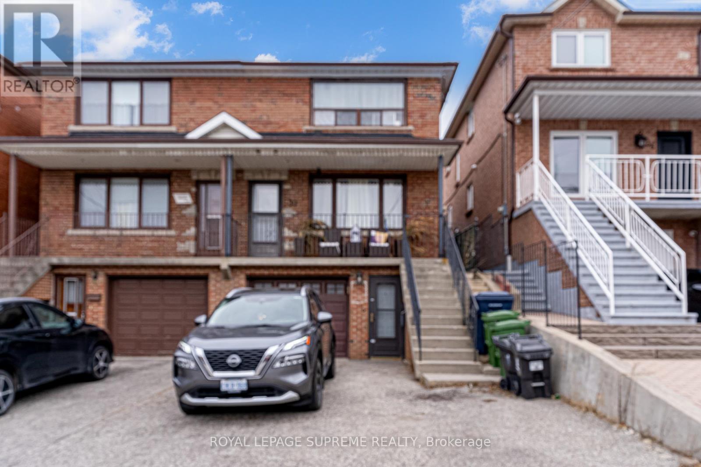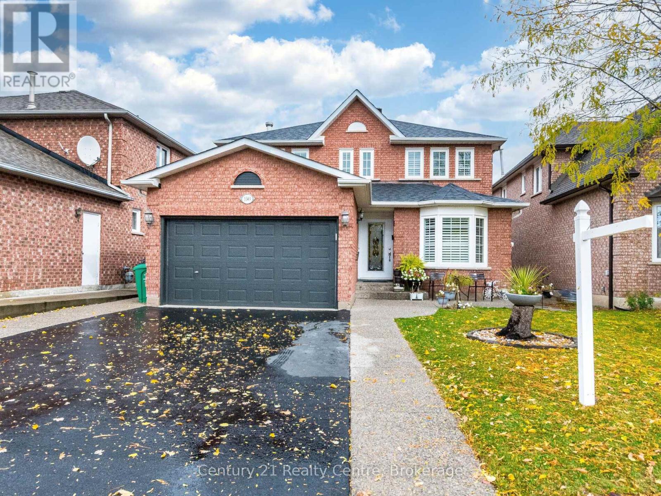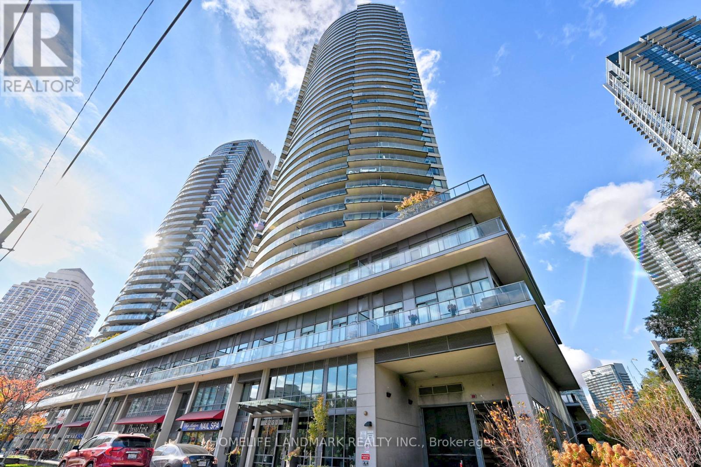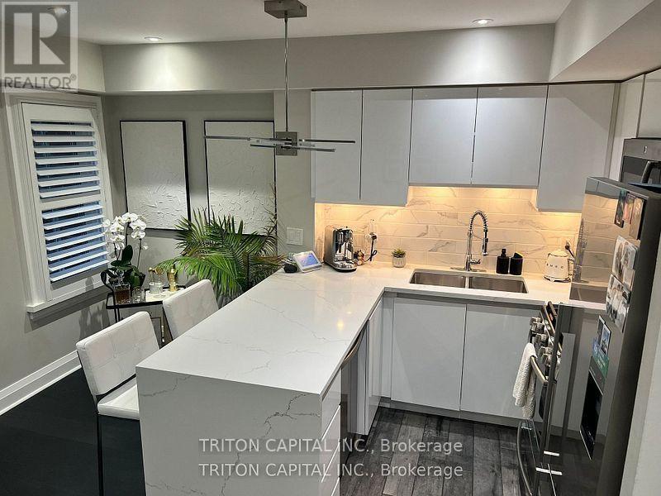31 Pellister Street W
Minto, Ontario
Discover the perfect blend of old-world charm and modern living in this beautifully updated century home, enhanced by a 44' x 16' addition completed in 2020. Offering 3+1 bedrooms and 2.5 baths, this property combines classic character with contemporary upgrades for a truly one-of-a-kind living experience-perfect for growing families. The spacious primary suite feels like a private retreat, featuring a walk-in closet and a luxury ensuite complete with a glass shower and relaxing soaker tub. High ceilings, generous windows, and original architectural details create a warm and inviting atmosphere throughout. Step outside to the oversized back deck, designed for both sun and shade, with a partially covered area ideal for outdoor dining or quiet mornings with coffee. The fully fenced backyard offers privacy and space for kids, pets, and entertaining. The lower level adds even more potential, featuring a rec room and fourth bedroom just waiting for the flooring that suits your taste, along with a rough-in for a third full bath-ready to customize to your lifestyle. This home seamlessly blends heritage charm with today's lifestyle comforts-ready to move in and enjoy. (id:60365)
201 - 585 Colbourne Street E
Brantford, Ontario
Executive Townhouse Expertly Crafted By Catchet Homes. With An Open Concept & Modern Design This Breathtaking 3 Bedroom 2.5 Bathroom Is Flooded With Natural Light Throughout! With Modern Finishing's, Eat-in Kitchen Island & Walk-out to Terrace, Laminate Flooring On Main & Second Floors, Private Primary Bedroom Ensuite With Balcony That Offers Luxury Living. This must See Is Minutes Away From Banks, Shopping Centres, Schools, Parks & Much More. Ideal For Young Families Looking to Live In Style. Don't Miss The Opportunity To Live In This Luxury Community! (id:60365)
79 Elmbank Trail
Kitchener, Ontario
Welcome to Home Premium Ravine Lot!Welcome to this stunning home offering approximately 2,385 sq ft of elegant living space plus a builder-finished basement with a full bath. Built in 2017 and meticulously maintained, this home sits on a wide premium lot backing onto a beautiful greenbelt, ensuring privacy and serene views. The owners invested nearly $100K in lot and upgrades, making this a truly exceptional property.Premium Ravine Lot no rear neighbours, green belt behind 9 ft ceilings with an open-to-above foyer for a grand entrance with 27-ft. cathedral ceiling Bright, open-concept layout with living, dining & spacious family room Elegant oak staircase with metal pickets Spacious primary suite with ensuite bath 2 additional large bedrooms Finished basement by builder featuring a 4-pc bathroom and extra living space Double car garage with ample parking Located on a quiet, kid-friendly street Minutes to Hwy 401 perfect for commuters Close to Conestoga College, schools, shopping, and all amenities Family-oriented neighbourhood surrounded by nature trails & parks Finished top to bottom and move-in ready, this home combines comfort, functionality, and premium upgrades perfect for families looking for both style and convenience! Don't Miss it before it sold (id:60365)
23 Ferguson Street
Erin, Ontario
Welcome to this Exquisite, Brand-New Detached Home in the Charming Town of Erin! This beautifully designed home offers 4 spacious bedrooms, a versatile office/loft, and 3 full bathrooms on the upper level. The primary suite boasts elegant coffered ceilings and a luxurious private ensuite, while two additional bedrooms are connected by a convenient Jack-and-Jill bathroom. A fourth bedroom features its own private bath, perfect for guests or multigenerational living. A stylish main floor powder room adds convenience for everyday use. This home is loaded with modern, upscale finishes, including: Hardwood flooring throughout, An elegant gas fireplace, Soaring 9-foot ceilings, Upgraded 8-foot doors and arched openings fora grand feel, Beautifully upgraded bathrooms with designer tile and cabinetry, A chef-inspired kitchen with premium finishes, A 200-amp electrical panel with an electric car charger already installed, Step out from the main floor to your private backyard and enjoy the serenity of your surroundings. An enclosed front porch adds charm and functionality. Plus, a separate entrance to the basement, completed by the builder, provides excellent future income potential or room to expand. Whether you're a growing family or a savvy investor, this move-in-ready home offers the perfect combination of luxury, functionality, and future opportunity-all in a peaceful and sought-after community. Don't miss your chance to own this stunning new home in the heart of Erin! (id:60365)
1165 Klondike Road
Ottawa, Ontario
This stunning 4+1 bedroom, 3.5 bathroom home in the prestigious Morgan's Grant Kanata neighborhood offers 2700 sqft of luxury living space, combining modern comforts and smart home technology, ideal for both family living and entertaining.Key Features:Grand Entrance: High-ceiling foyer with chandelier sets an elegant tone.Spacious Living Areas: Family room with pot lights and chandelier; formal dining room with large windows, recessed lighting, and chandelier.Flexible Spaces: Main floor den/office, or an additional bedroom if needed.Open Concept Living and Kitchen: Modern kitchen with white cabinetry, crystal door knobs, stainless steel appliances, and a large granite island. Pot lights and chandelier create a stylish ambiance.Master Suite: Large master bedroom with luxurious ensuite featuring a Jacuzzi tub.Additional Bedrooms: Three good-sized upstairs bedrooms, each with ample natural light, plus a well-appointed shared bathroom.Fully Finished Basement: Large recreation room with LED pot lights, 1 bedroom, full bathroom, and storage area, perfect for guests or an in-law suite.Outdoor Living: Deck, covered hot tub area, and storage shed for relaxation and entertaining.Additional Features:Smart Home Technology: App-controlled lighting, thermostat, door lock, and Ring doorbell. CCTV system with 6 outdoor 4K cameras.Entertainment Ready: Basement with built-in projector, Sony home theater system, subwoofer, and speakers.Exterior Enhancements: Motion-sensor lighting, LED pot lights around the house, and a digital address sign.High-Efficiency Upgrades: New furnace (2021) and owned tankless water heater.Impressive Interior: Crystal light fixtures, hardwood floors, and window blinds.Bright and Airy: Large windows fill the home with natural light.Location: Convenient access to Kanatas business district, parks, golf courses, top-rated schools, and only a 25-minute drive to downtown Ottawa.Closing Date: Flexible. (id:60365)
1551 Rose Way
Milton, Ontario
Welcome to 1551 Rose Way in Milton, a spectacular freehold 2-storey Executive Townhome by Primont Homes! Over 1,600 Sq Ft of Living space Featuring 3 Bedrooms and 2.5 Bathrooms. 9Ft Ceilings and Gleaming Hardwood Floors on the Main Level With A Spacious Open-Concept Layout. Gourmet Kitchen with Large Island. Upgraded Cabinetry, Quartz Countertops, Stainless Steel appliances. Primary Bedroom with 5-Pc Ensuite And Walk-in Closet. Attached Garage With Interior Access And Ample Storage Space. Located In Milton's Sought-After Ford Neighborhood, Close to Excellent Schools, Parks, And Scenic Walking Trails. Minutes To Highway 401, Milton Go Station, Milton District Hospital, Major Shopping Plazas. Convenient Access To Local Restaurants, Cafes, And Everyday Amenities While Enjoying A Quiet Family-Friendly Community Setting. Experience a blend of modern design, family-friendly comfort, and unmatched accessibility perfect for professionals or families seeking a premium Milton lifestyle. (id:60365)
611 - 220 Missinnihe Way
Mississauga, Ontario
Welcome To The Brightwater 2! This Highly Anticipated Development Is Finally Here! Brand New One Bedroom + Den With One Bathroom. Steps To The Waterfront Trail With Breathtaking Views of Lake Ontario Luxury Resort Style Living In The Heart Of Port Credit, Close To Highways, Shopping & Dinning, Waterfront Trails, Minutes To GO Train & Public Transit System. GO Train Station Is Close By And Residence Will Benefit From A Community Shuttle Bus To The GO Train Station. Stunning Quality & Modern Finishes! Don't Miss The Chance To Live In This Beautiful Resort Style Community Only Steps To The Waterfront! Enjoy 18 Acres Of Green Space & 5 Public Parks At Your Community. LCBO, Restaurants, Banks, Public Transit Over 20,000 SF Of New Retail Space Coming Soon. Shuttle To Port Credit GO Station Where Convenience Is Paramount. (id:60365)
Bsmt - 30 Lacey Avenue
Toronto, Ontario
Studio basement unit at Keele & Eglinton with hydro, gas, and water included in the rent! This unit comes equipped with closet space at the private entrance, a 5-piece washroom, your own ensuite laundry, 6'4" ceiling height, and 1 parking spot on the driveway. In an incredible location and close to all amenities: grocery store, pharmacy, public transit, parks and school. (id:60365)
3349 Loyalist Drive
Mississauga, Ontario
Welcome to this stunning family home in the heart of Erin Mills! Located in a mature, tree-lined neighbourhood, this detached property offers a double-car garage, low-maintenance landscaping, and step inside to a foyer leading to separate formal living and dining rooms - perfect for entertaining. The main floor also features a cozy family room with a fireplace. Enjoy a beautiful kitchen with Granite counters, modern appliances, an eat-in breakfast area, and walk-out access to the backyard, ideal for gatherings or peaceful mornings. A curved staircase and skylight lead to the upper level, where you'll find 4 generous bedrooms, including a primary suite with walk-in closets and a 4-pc ensuite. The finished basement adds exceptional living space, with 2 beds and 2 baths, and a separate entrance. Rented for $ 1,500, but can be rented for more. Close to Hwy 403, QEW, schools, parks, big box stores and every amenity imaginable. Built with love - no detail spared. They just don't build them like this anymore. New Windows in 2019, California shutters 2022, Paint 2023, Backyard landscaping 2023, Roof in April 2025. (id:60365)
102 - 20 Foundry Avenue
Toronto, Ontario
Spacious And Bright 2 Bedroom + Den Townhome In New Davenport Village. Great Location. Walking Distance To Dupont Station, Park, Restaurants And Shops. Good Size Terrace. Hardwood Floor On Main And 2nd Floor. Granite Countertop. 4 Pc Bath W Stand Up Shower On 2nd Floor And Another 2 Pc Bathroom On Main Floor. Laundry On Main Floor. Unit Is Available Dec 1, 2025 (id:60365)
1206 - 2230 Lakeshore Boulevard W
Toronto, Ontario
Large 2+1 Corner Unit, Facing South East, Unobstructed Lake And City View, Real Hardwood Floor. Open Concept, Over 1000 Sf, Split Two Bedrooms, Large Walk In Closet, Two Full Bathrooms, Floor To Ceiling Windows, Walk Outs To 2 Huge Balconies, Granit Counter Top, Custom Made Blinds And Curtains, Over Look Humber Bay Park, Cn Tower, Ttc At Door, Minutes To Down Town, Qew, Steps To Lake, Park And Trails. Show And Sell, Don't Miss This Opportunity. Just Moving In And Enjoy (id:60365)
Th99 - 9 Windermere Avenue
Toronto, Ontario
Beautifully Renovated 2-bedroom, 2-bath townhome in the sought-after Windermere By The Lake community!! This home features a walk-out to a private garden patio that backs onto a large, well-maintained green space. The breathtaking rooftop terrace offers stunning north and south views, including partial lake views. Professionally updated throughout with smooth ceilings and LED pot lights, new flooring on all levels, popular baseboards, doors, and window frames. Bathrooms have been fully renovated with new showers, toilets, and fixtures. Move-in ready. Located just steps from Lake Ontario, High Park, and public transit, and only minutes from downtown. Includes access to full condo amenities and one parking space. (id:60365)

