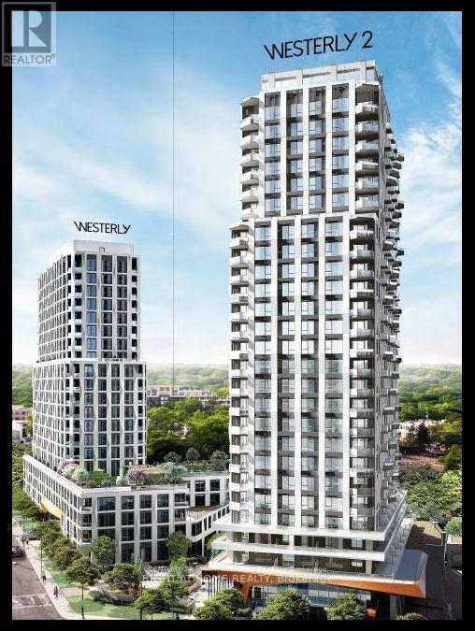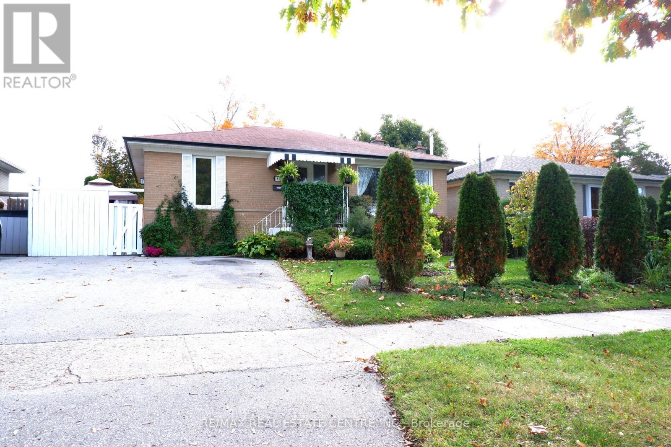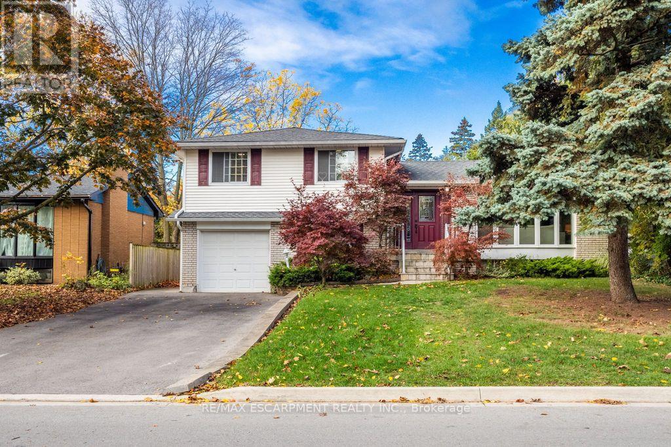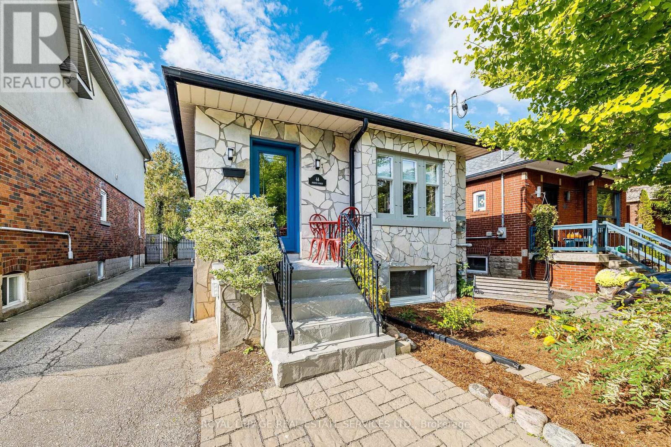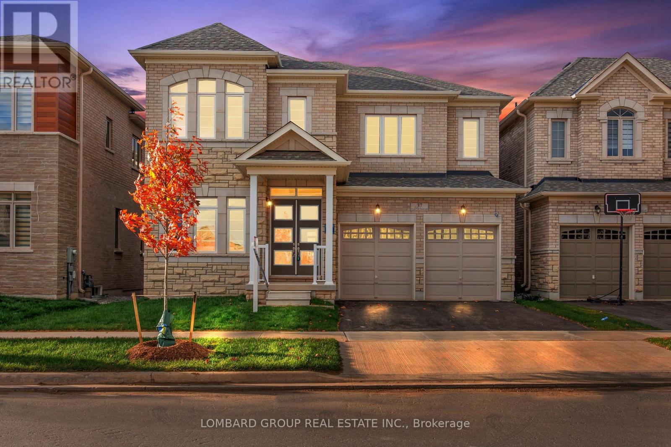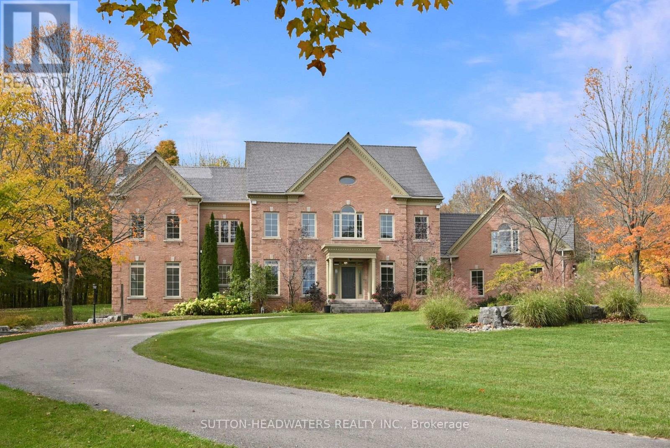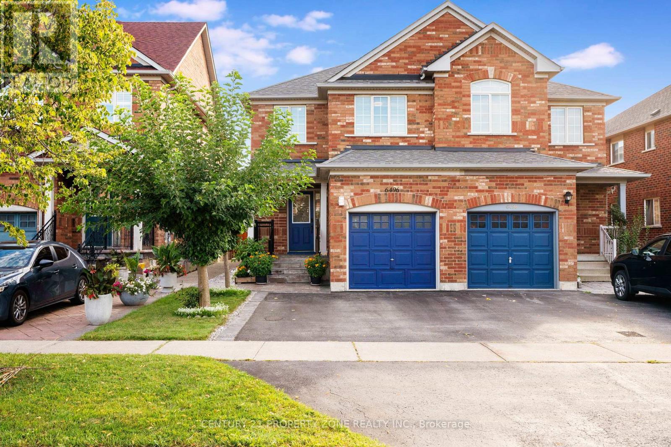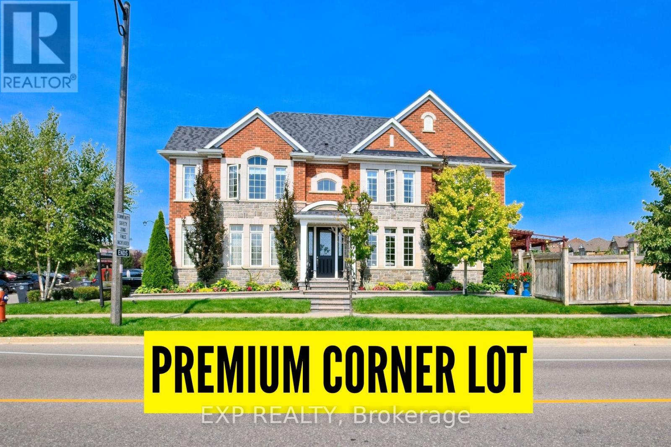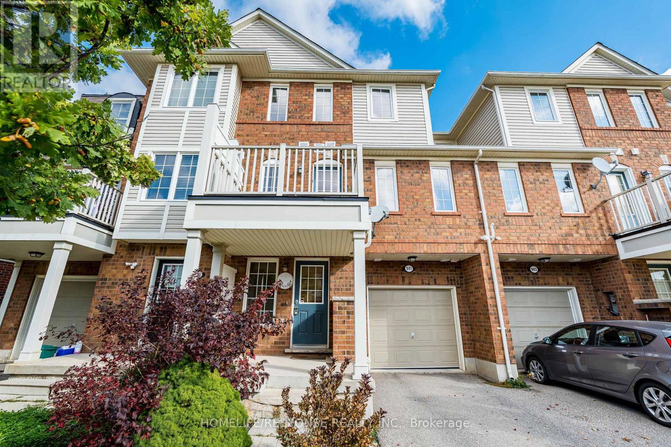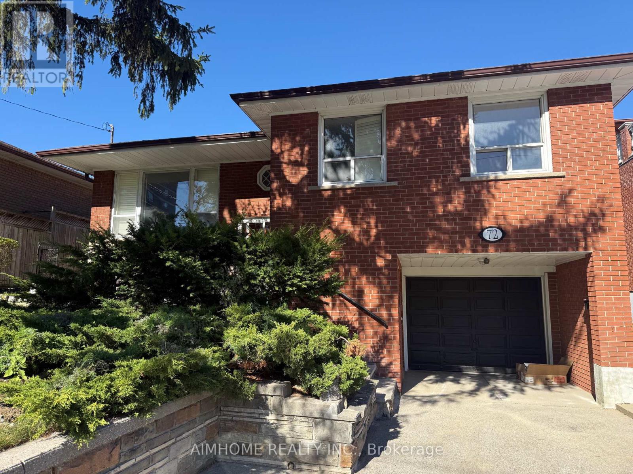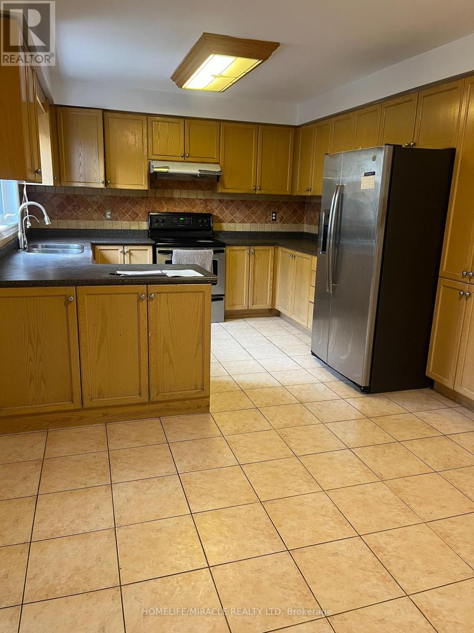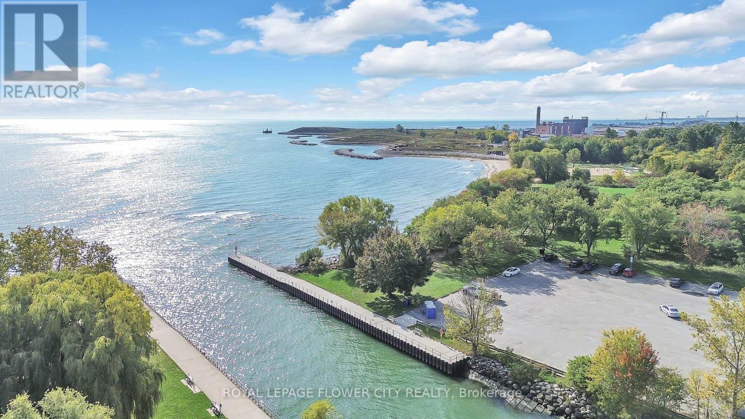209 - 60 Central Park Road Way
Toronto, Ontario
Experience modern living at The Westerly 2 by Tridel, a stunning new residence at Bloor and Islington in Etobicoke. This elegant 1-bedroom, 1-bathroom suite offers 555 sq. ft. of smartly designed space with a bright open layout, sleek finishes, and a private balcony that extends your living area outdoors. The contemporary kitchen features premium built-in appliances, quartz countertops, and designer cabinetry, while the bathroom showcases refined details and quality craftsmanship. Enjoy the convenience of in-suite laundry and the comfort of Tridel's superior build quality. Residents have access to an exceptional collection of amenities, including a 24-hour concierge, fitness center, party lounge, and guest suites. Perfectly located just steps to Islington Subway Station, Bloor West Village shops, and top dining options, this suite combines style, convenience, and luxury in one of Etobicoke's most desirable new communities. (id:60365)
452 Delrex Boulevard
Halton Hills, Ontario
Classic 3 bedroom, 2 bathroom Double Brick Bungalow located in a mature neighbourhood.Separate side entrance leads to "in-law" suite or enjoy a full space of home with finished lower level.Currently floating plank floor over original hardwood floors on upper level, additionally the lower level also has plank flooring. Ceramic floor in upper bathroom and porcelain floor in lower bathroom.Mature trees in large, fenced yard with mature trees. Enjoy sunrise off rear deck off master bedroom, as well as sunsets off the front covered veranda. Large garden shed included as well as a garbage shed.Double wide drive to fit 4 cars. Steps to shops, restaurants, services and Go Bus. Walk to trails & schools.Road construction completed for water main upgrade.Chattels included. (id:60365)
5119 Cherryhill Crescent
Burlington, Ontario
Welcome to your dream home in South East Burlington. Location, location, 60 x 140 ft lot on ravine backing onto Appleby Creek. Fully fenced. This 4-level back split has 4 bedrooms and 2.5 bathrooms built in 1963, all copper wiring and updated plumbing. There is a 2-storey addition in 1992 with no basement, 2 bedrooms 2 full bathrooms, intended to be an in-law suite, seamlessly enhances living, connected, sharing the laundry room. Unique 2 homes! Total 6 bedrooms and 4.5 bathrooms. #1 home is 4 level side split with 4 bedrooms and 2.5 bathrooms and a crawl space. This eat in kitchen has been refaced in 2024 with quartz counter, sink, taps and lighting. There is a door to access the concrete patio deck and pool and barbeque with natural gas hookup. There are 2 fireplaces, wood burning (never used) and gas insert in the basement. Original oak hardwood flooring has been lovingly cared for. Main Floor living/dining room both have windows just installed, the huge bay window lets the sunshine in. Primary bedroom has a huge closet with 4-piece en-suite bathroom. The other bedrooms can access the gorgeous renovated main bathroom with pedestal soaker tub and separate glassed-in shower. Family room in basement has a 2-piece bathroom, crawl space storage, a workshop with bench and access to backyard with walk up stairs. #2 home is attached with incredible views of the backyard oasis from every window. There are 2 bedrooms, 2 full bathrooms, one has whirlpool bath, the second has a walk in shower with seat. Eat in kitchen sparkles with shaker style white cabinets (2022) quartz counters, and newer laminate plank floors. Access door to insulated garage and mudroom with storage and washer dryer shared to both houses. A sliding glass door to backyard and pool (liner 2024) hot tub (as is), patio with decks (2020), roof (2017), asphalt driveway (2023) and walkways redone. Ideal home business or in-law set up. Your dream has come true, looking for a two-family home. You found it! (id:60365)
44 Fourth Street
Toronto, Ontario
Welcome to 44 Fourth Street - a delightfully updated home with a LEGAL basement apartment (renos completed with permits)! This charming, move-in-ready bungalow is just steps from Lake Ontario, the Waterfront Trail, and numerous lakeside parks. This 2 unit, 2+3-bedroom, 3 bathroom, home offers the perfect blend of charm, character, modern comforts, and income earning potential! The main level features vintage hardwood floors, elegant wood trim, and etched-glass doors. The newly reno'd kitchen offers shaker style cabinets, porcelain counters, stylish tile backsplash, stainless-steel appliances, and vibrant Marmoleum flooring. The primary & 2nd bedrm overlook the west-facing garden, with the 2nd bedrm offering a walkout to a new wood deck & sunny, west-facing backyard. The reno'd main floor 3-piece includes a space saving, Euro-style corner shower and funky green mosaic tile flooring. The main floor has access to the lower level via a shared staircase and side entrance; leading to the shared laundry and utility room. The owner-occupied main floor also enjoys access to a 3rd bedroom located in the lower-level. It is a great flex space with a 3-pce ensuite and can be used as an additional bedroom, guest suite, home office or studio. The fully renovated LEGAL basement apartment includes 1+1 bedrms, open concept living area, eat-in kitchen, stylish 3-piece bath, heated polished-concrete floors, 8-ft ceilings, and an egress window. Extensive mechanical updates include underpinning, waterproofing, spray-foam insulation, new windows (lower level), PEX in-floor heating, upgraded wiring, 200-amp service, upgraded copper plumbing, new noise reducing cast iron stacks and ductless A/C. The sprawling 29.5 x 123 ft lot enjoys a long private drive, garage w power & sunny garden lovingly known as "The Orchard" w raised beds and an apple tree. Close to schools, Humber College, Mimico GO, TTC, highways, and airport. Enjoy nearby Waterfront Trail, beaches, skating, sailing, and more! (id:60365)
37 North Park Boulevard
Oakville, Ontario
A Rare Find in Oakville! Brand New Luxury Home Backing Onto a Serene Ravine - No Rear Neighbors! Discover the perfect blend of sophistication, comfort, and nature in this 4 Bed / 3.5 Bath detached masterpiece set on a premium 45-ft extra-deep ravine lot in one of North Oakville's most prestigious communities. Every detail reflects exceptional craftsmanship and thoughtful design, with over $200,000 in luxury upgrades that enhance both beauty and function. From the grand double-door entrance framed by a timeless stone and brick exterior to the 10-ft ceilings and 8-ft doors on the main floor, complemented by 7.75-inch wide-plank engineered hardwood flooring throughout, including the kitchen and upper hallway, this residence exudes quality from the moment you step inside. The chef-inspired kitchen with stone countertops, breakfast area, and inviting family room all enjoy stunning ravine views, perfect for entertaining or serene everyday living. A main floor office/library provides the ideal workspace or optional fifth bedroom. Upstairs, the oversized primary suite with dual walk-in closets and a spa-like ensuite featuring a Roman tub and glass shower also overlooks the ravine, offering a private, tranquil retreat. The spacious unfinished basement with four large windows offers endless possibilities to customize your dream space, providing over 5000 sq. ft. of potential luxury living. Modern features include 200 AMP electrical, gas line rough-ins (stove & BBQ), EV charger conduit, and a Smart Home Package with CAT6 wiring, 4 IP cameras, and 2 speaker rough-ins. Surrounded by scenic ravine views, trails, and green space, yet minutes from Dundas & Sixth Line, top-rated schools, GO Station, parks, shopping, dining, and major highways (403, 407, QEW), this home offers elegance, comfort, and convenience in perfect harmony. A rare opportunity to own a brand-new ravine lot home in Oakville's most coveted neighborhood-welcome to luxury living, redefined. (id:60365)
12 Flaherty Lane
Caledon, Ontario
WELCOME TO FLAHERTY LANE!! One of Caledon's most prestigious estate style developments. This newly renovated home sitting on 10 acres was gutted from top to bottom offering over 6000 finished sqft above grade with an additional 700 sqft of unfinished loft area above the garage for your extended family and an additional 2400 sqft for you to add your personal touches if you wish to fully finish the basement. This home sits close to all the countryside can offer including quaint shops & food service facilities in the Village of Alton & all of the contemporary services of Orangeville just minutes away. Boarding on conservation lands, you can hike for hours in solitude and enjoy the many world class golf courses, spas and micro breweries this community has to offer. This home boasts 3 levels above grade with 2 Bedrooms ensuite, laundry on the main and 2nd level and a huge Great Room attached to the kitchen. Two propane fireplaces - to be finished in a shortly - will warm up this massive home and provide the ambiance these rooms deserve. The decor and finishes are second to non with quartz counter tops and flooring, built in high-end appliances, large windows throughout allow you to take in all the countryside has to offer - particularly at this time of year with the fall colors. No expense has been spared with finishes to the highest degree. The Primary Bedroom offers a sitting area with a large his/hers walk-in closet. You will appreciate the stunning plank hardwood flooring throughout, the many pot lights that light up this gem and the 10ft ceilings that show off this homes features. With 3100 sqft of additional living space to be finished, you can put your signature on this stunning home and truly make this your own. The location is just 45 minutes to Pearson Airport and just a hop skip and a jump to the Caledon & Bruce Trails, a chip and a put to world class golf such as Osprey Valley TPC and Devils Pulpit, just a snow show away from the Caledon Ski Club. (id:60365)
6496 Rallymaster Heights
Mississauga, Ontario
LOCATION!! THIS RARE SEMI DETACHED IS SITUATED IN THE MOST PRIME LOCATION. 3 Bedrooms & 3 Bathrooms with Finished Basement! 2024 Renovated! Featuring Open Concept Formal Living & Dining Room & Separate Family Room, Eat-In Kitchen With QUARTZ COUNTER & Walkout To Backyard, ENGINEERED Hardwood Flooring , Large Primary Bedroom With 4pc Ensuite & Walk-In Closet, POTENTIAL Separate Entrance To Basement -Potential In-Law Suite or Rental Income, Interior Access To Garage, 3-Car Wide Driveway, Minutes To Square One Shopping Centre, Heartland Town Centre, Meadowvale Conservation Area, Meadowvale GO-Station & Hwy 401. This is a Must SEE!! (id:60365)
520 Dougall Avenue E
Caledon, Ontario
PRICED TO SELL! Welcome to the Hottest Listing in Southfields Village, Caledon! This Premium Corner Lot Property offers an exceptional living experience with 4 spacious bedrooms upstairs and an additional 1 bedroom in a finished basement apartment, perfect for an in law suite. The home office on the main floor could also potentially be used as a bedroom.The home features engineered hardwood flooring, fresh paint throughout, and pot lights everywhere that create a bright and welcoming ambiance. The chef's kitchen is the heart of the home, featuring upgraded cabinetry and high end Thermador Appliances, and Granite Countertops with an open concept design. Step outside to your own private backyard oasis, featuring a covered deck, ambiant lighting, and a tranquil pond with fish that gives you a spa retreat like feel. In Ground Water sprinkler System to keep your lawn in tip top condition. With no neighbors to one side and back it backs directly on to a peaceful walking trail, privacy is guaranteed. The finsihed basement apartment is a true entertainment hub, complete with built-in surround sound speakers and a 72" Sharp Aquos Big Screen TV, perfect for family movie nights. Conveneiently located near schools, restaurants, grocery stores, minutes to highway 410 and other amenities, this home truly has it all. Don't miss out on this extraordinary gem of a HOME. God Bless! (id:60365)
941 Hasselfeldt Heights
Milton, Ontario
Stunning & Spacious Mattamy "Springdale" Model In Sought After Neighbourhood In Milton. Beautiful Kitchen Featuring Dark Kitchen Cabinets, Black Appliances, Corner Cabinet, Custom Backsplash. Hardwood on 2nd floor and laminate on 3rd floor. Layout Features open concept on 2nd floor, Large Master, His & Hers Closets, Shows Like a Model Home Top To Bottom! Quiet Street, Amazing Neighbours! Steps To Walking Trails, Parks, Shopping, Schools,401 & 407. Freshly painted throughout the house and brand new roof (Oct 2025) (id:60365)
72 La Rose Avenue
Toronto, Ontario
Great neighborhood! Near park ,school, and transportation. This new renovated 3 bedrooms 1.5 washroom basement units welcome new comers and students...easy showing .. (id:60365)
18 Egypt Drive
Brampton, Ontario
Beautiful and spacious home featuring 4 bedrooms upstairs and 2 additional bedrooms in the basement. Enjoy generous living and family areas, a new roof with a lifetime warranty, and a backyard complete with a gazebo. Conveniently located near Trinity Common, restaurants, banks, library, parks, schools, bus stops, and Chalo Freshco, this home offers comfort and convenience in a welcoming neighbourhood. (id:60365)
602 - 1515 Lakeshore Road E
Mississauga, Ontario
Imagine waking up to the tranquility of Lake Ontario and knowing your commute is just an 8-minute walk to the GO Train & Long Branch TTC station. Welcome to 1515 Lakeshore Rd E where a condominium offers the rare space of a house and the ease of an all-inclusive, worry-free lifestyle! The Unit: Pristine, Spacious & Move-In Ready Step into a beautifully bright, massive 3-Bedroom 2 bath suite that defies typical condo living. The entire unit has been FRESHLY PAINTED in modern, neutral tones, creating a Pristine, Move-In Ready canvas for your life. The generous, sun-filled layout provides three large bedrooms and two full baths, perfect for multi-generational families or professionals needing dedicated office space. Enjoy your morning coffee on the large, covered balcony a seamless extension of your living space. Note: Photos are virtually staged to showcase the property's incredible potential & spacious layout .This unit is truly a blank slate for your design vision! The Proximity: Live the Lakeview Life. This prime location sits directly on the Mississauga/Etobicoke border, granting you the best of both worlds: Commuter's Dream: A quick walk to the Long Branch GO Station, whisking you downtown in minutes. Immediate access to major highways (QEW/427).Outdoor Haven: Your backyard is the waterfront! Walk to Marie Curtis Park, scenic bike paths along the lake, and the prestigious Lakeview Golf Course. Say goodbye to extras Don't miss this opportunity to buy a home-sized condo in pristine condition! Contact to secure your private showing. Maintenance includes heat, hydro, water, A/C, landscaping, snow removal, Bell TV and internet .2 parking spots b1 level one deeded and the other exclusive use. Steps to Lake, Marie Curtis park, farmers market & bike trails, close to the Hustle and bustle of Port Credit and night life. Easy walk To TTC & Long Branch GO! (id:60365)

