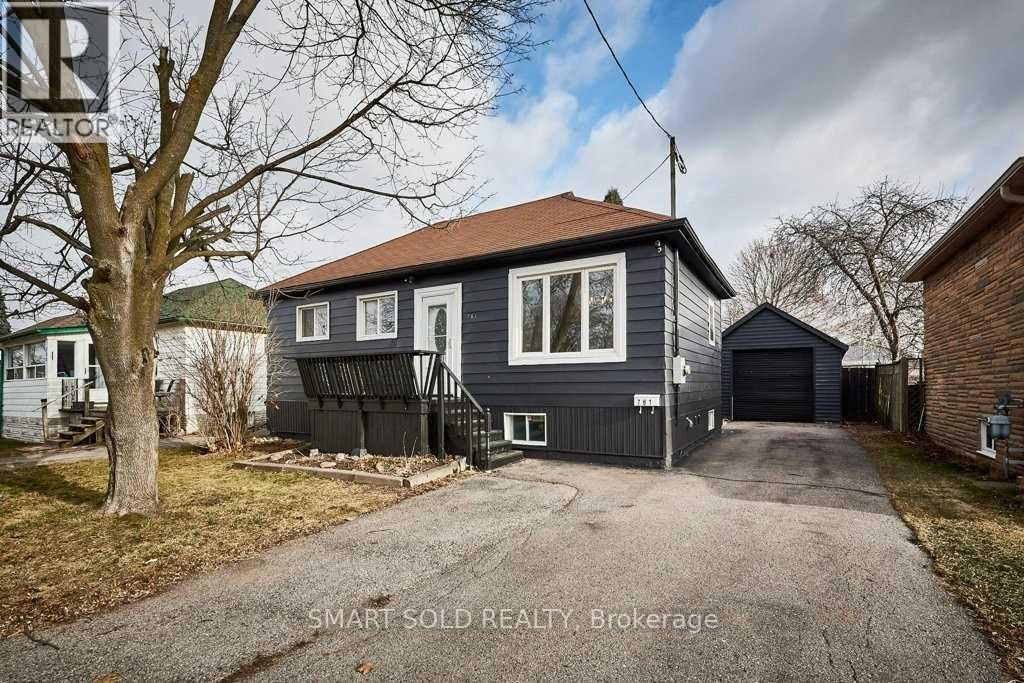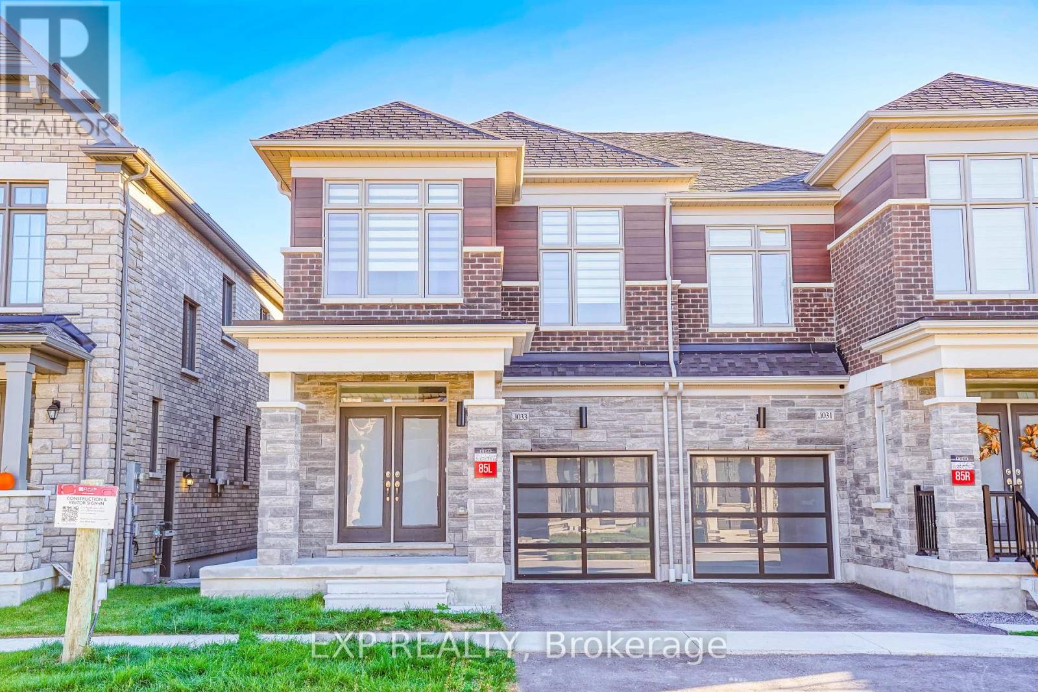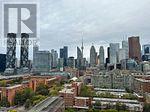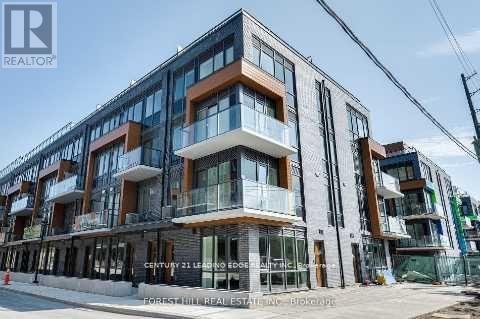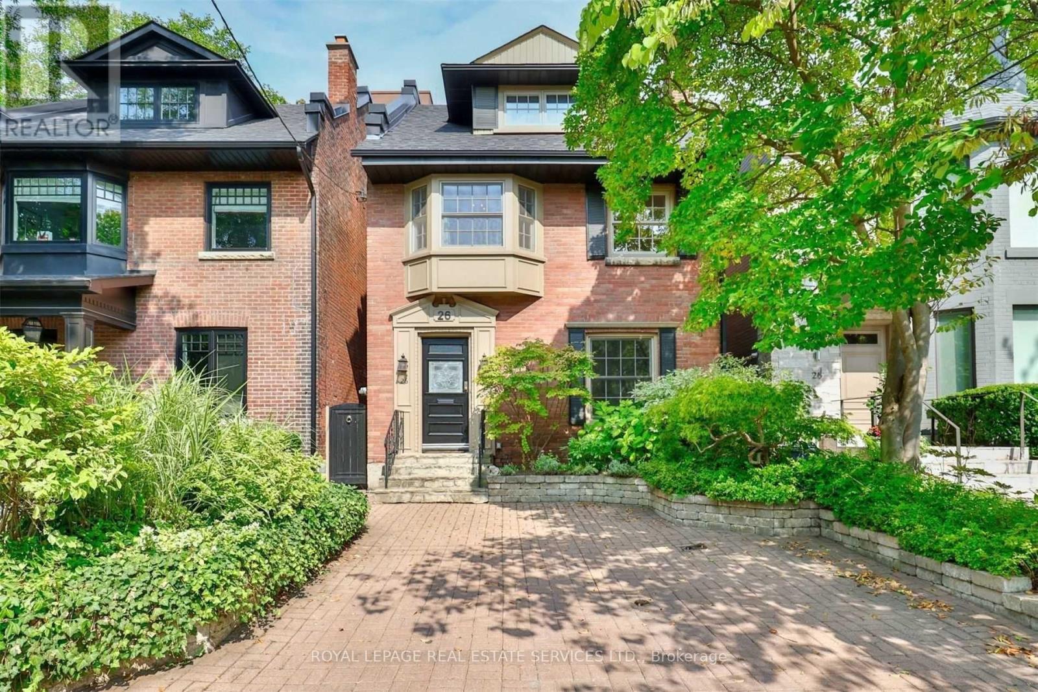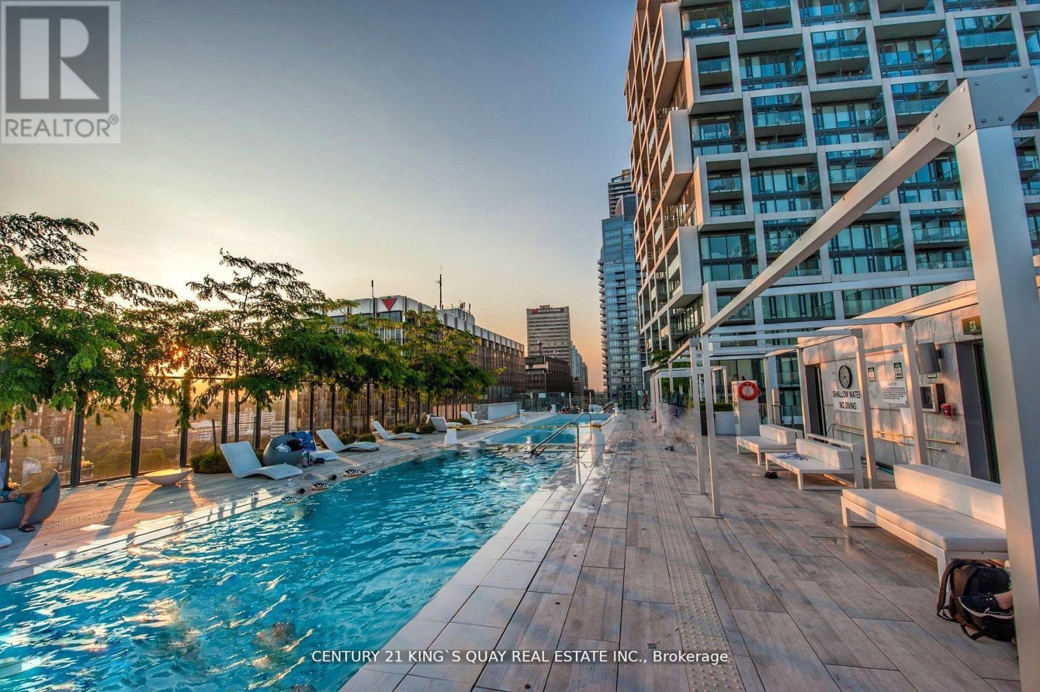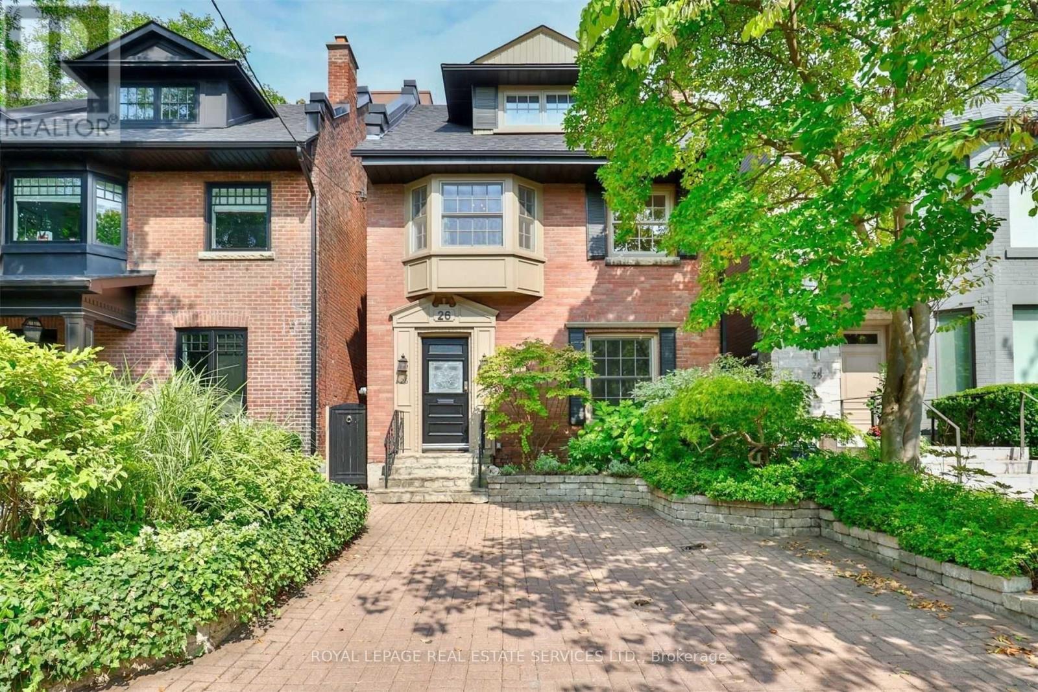Lower - 761 Rowena Street
Oshawa, Ontario
Newly renovated (2021) lower unit in a legal duplex in the thriving Lakeview neighbourhood. Professionally managed, easy access to Highway 401 and all amenities, this 1-bedroom, 1-bath home features a private entrance and open-concept kitchen with stainless steel appliances &Quartz Countertops. Pot lights & laminate floor in the main living space, as well as an extra storage room. Shared laundry near the unit, fenced-in backyard with/ patio, yard space, & garden shed. Tenant is responsible for 35% of utility bills and HWT rental. Tenant(s) must maintain tenant insurance. One parking spot in the private driveway is included in the rent. (id:60365)
60 Deans Drive
Toronto, Ontario
Step Into This Spacious 4+1 Bedroom Freehold Townhouse Offering Comfort, Style, And Functionality Across Three Levels Of Living Space *The Main Floor Boasts A Bright Open-Concept Layout With Large Windows And A Walk-Out To A Beautifully Landscaped Backyard Patio, Perfect For Entertaining *Enjoy A Modern Kitchen With Granite Countertops, Stainless Steel Appliances, A Center Island, And An Inviting Eat-In Area *The Elegant Living And Dining Spaces Feature Hardwood Floors And Custom Window Shutters. Upstairs, Generous-Sized Bedrooms Provide Ample Space For Growing Families, While The Finished Lower Level Includes A Versatile Additional Bedroom Or Rec Area *Located In A Family-Friendly Neighbourhood Close To Schools, Parks, And Daily Amenities, *This Home Is Ideal For Those Seeking Both Space And Convenience! (id:60365)
1033 Pisces Trail
Pickering, Ontario
Step Into This Beautifully Designed 4-Bedroom, 3-Bathroom Semi Detached Home Offering Modern Living In A Family-Friendly Neighbourhood *The Open-Concept Main Floor Features A Spacious Kitchen With A Large Center Island, Stainless Steel Appliances, And Extended Cabinetry-Perfect For Entertaining Or Everyday Living *Enjoy The Seamless Flow Into The Bright Living And Dining Area And Walkout To The Backyard *The Oak Staircase Leads To Four Generously Sized Bedrooms, Including A Primary Suite With Ample Natural Light *A Contemporary Exterior With Stone And Brick Facade Adds Curb Appeal, While The Attached Garage Offers Convenience *Located Near Major Highways, Shopping, Restaurants, Schools, And Everyday Essentials, This Move-In Ready Home Blends Comfort, Style, And Accessibility-Ideal For Growing Families Or Professionals Alike* (id:60365)
6 Forestlane Way
Scugog, Ontario
Amazing new, never lived in 2-storey home located in the new Holden Woods community by Cedar Oak Homes. Located across from a lush park and very close to the Hospital, minutes away from the Lake Scugog waterfront, marinas, Trent Severn Waterways, groceries, shopping, restaurants and the picturesque town of Port Perry. The Beech Model Elevation A is approximately 2531sqft. Perfect home for your growing family with large eat-in kitchen overlooking the great room and backyard. The great room includes direct vent gas fireplace with fixed glass pane. This homes exquisite design does not stop on the main floor, the primary bedroom has a huge 5-piece ensuite bathroom and his and hers walk-in closets. This home boasts 4 Bedroom, 2.5 Bathrooms. Hardwood Floors throughout main floor except for foyer and mud room. Smooth ceilings on the main with pot lights and upgraded quartz countertops in the kitchen. 9 ceilings on ground floor & 8 ceilings on second floor, Raised Tray Ceiling in Primary Bedroom and 3 Piece rough-in at basement. Finally, there is no sidewalk on this property (id:60365)
3 Holden Court
Scugog, Ontario
The Perry Corner model is known for it's open concept design and flow. This fantastic home provides the opportunity to select your own unique finishes. This 2-storey home located in the new Holden Woods community by Cedar Oak Homes is just awaiting you to select the final touches/interior colour selections. Can't beat the location being located on the court, across from a lush park and very close to the Hospital, minutes away from the Lake Scugog waterfront, marinas, Trent Severn Waterways, groceries, shopping, restaurants and the picturesque town of Port Perry. The Perry Corner MOD Model Elevation A is approximately 2818sqft. This is the perfect home for your growing family with an open concept design, large eat-in kitchen overlooking the great room, dining room and backyard. The great room includes direct vent gas fireplace with fixed glass pane. This homes exquisite design does not stop on the main floor, the primary bedroom has a huge 5-piece ensuite bathroom and a a huge oversized walk-in closet. This home boasts 4 Bedroom, 3.5 Bathrooms. Hardwood Floors throughout except tiled areas and granite countertops. This home includes some great upgrade features, such as smooth ceilings on the main, pot lights in designated areas, cold cellar, 200amp panel, upgraded railings, stained oak stairs, granite countertops in kitchen with double bowl undermount sink, and $10,000 in decor dollars. 9 ceilings on ground floor & 8 ceilings on second floor, Raised Tray Ceiling in Primary Bedroom and 3 Piece rough-in at basement to list some of the upgraded features. Finally, there is no sidewalk on this property. (id:60365)
14 Forestlane Way
Scugog, Ontario
Don't miss out on this opportunity to select your own finishes on this never lived in 2-storey home located in the new Holden Woods community by Cedar Oak Homes. Located across from a lush park and very close to the Hospital, minutes away from the Lake Scugog waterfront, marinas, Trent Severn Waterways, groceries, shopping, restaurants and the picturesque town of Port Perry. The Walsh Model Elevation B is approximately 2345sqft. This home has a great open concept floor plan and maximizes every single space for your growing family with a large eat-in kitchen overlooking the great room, dining room and backyard. The great room includes direct vent gas fireplace with fixed glass pane. This homes exquisite design does not stop on the main floor, the primary bedroom has a huge 5-piece ensuite bathroom and a large oversized walk-in closet. This home boasts 4 Bedroom, 3.5 Bathrooms. Hardwood Floors throughout except tiled areas. This home includes some great upgrade features, such as smooth ceilings on the main, pot lights in designated areas, cold cellar, 200amp panel, upgraded railings, stained oak stairs, granite countertops in kitchen with double bowl undermount sink, and $10,000 in decor dollars to list some of the upgraded features. 9 ceilings on ground floor & 8 ceilings on second floor, Raised Tray Ceiling in Primary Bedroom and 3 Piece rough-in at basement. Finally, there is no sidewalk on this property. (id:60365)
1749 Sw - 121 Lower Sherbourne Street
Toronto, Ontario
Welcome To Time & Space By Pemberton! Steps To The Distillery District, St. Lawrence Market, TTC, And The Waterfront. This Modern Residence Offers An Abundance Of Upscale Amenities, Including An Infinity-edge Pool, Rooftop Cabanas, Outdoor BBQ Area, Fully Equipped Gym, Yoga Studio, Game Room, Party lounge, And More. Featuring Fully FURNISHED Functional 2+1 Bedroom Unit With 2 Full Baths. This Suite Boasts 2 Private Balconies With West-facing Exposure, Perfect For Enjoying Sunsets. Den Can Be Used As A 3rd Bedroom Or Used As An Office For Added Convenience. Parking And Locker Are Included. (id:60365)
67 - 71 Curlew Drive
Toronto, Ontario
Brand-new never lived in Modern design Corner unit townhouse in a highly sought after Parkwoods-Donalda area in the heart of North York. Owned 2 underground parking spots and a locker. 3 bedrooms Stacked-town upper level with 2 levels plus roof top patio with great city views. Laminate floors throughout main floor, step up into combined living and dining room with sleek modern design open concept to modern upgraded kitchen , Built in stainless steel appliances, but in One, Cook top, built in Fridge and dishwasher. Full size washer and dryer walk out to large balcony. few step to second level 3 spacious bedrooms, floor to ceiling windows and generous closet space. Primary bedroom with ensuite bathroom. (id:60365)
26 Summerhill Avenue
Toronto, Ontario
An exceptional detached residence situated on one of Summerhill's most coveted and prestigious streets. Offering over 2,650 Sq Ft of refined living across four impeccably designed levels, this home blends timeless sophistication with modern comfort in one of Toronto's most exclusive enclaves. The main floor features elegant formal living and dining rooms, complemented by a private office and a discreet powder room-ideal for both everyday living and gracious entertaining. The expansive kitchen and family room are crowned with soaring ceilings and dramatic skylights, bathing the space in natural light and creating a truly impressive atmosphere. A deep, private backyard with a built-in gas BBQ provides a serene retreat rarely found in the city. The luxurious primary suite includes a generous sitting area and walk-in closet, accompanied by three additional well-proportioned bedrooms. The fully finished lower level offers a spacious recreation room, a full bathroom, and abundant storage, ensuring comfort and convenience at every turn. Beautifully landscaped gardens and the tranquil, secluded yard complete this distinguished offering. A rare opportunity to live in a sophisticated home in Toronto's most sought-after neighbourhood. (id:60365)
1133 - 8 Hillsdale Avenue
Toronto, Ontario
Modern Award Winning Building Conveniently Located Across From Subway Station, Grocery Right In The Building. Soaring 9ft Smooth Ceilings. Sun Filled Floor To Ceiling Windows. High-End Finishes. Open Concept Functional Layout. Ensuite Laundry. Balcony Overlooking Green Yard. 24 Hrs Concierge. World Class Amenities: Rooftop Pool, Gym, Sauna, Yoga Room, Party Room, Guest Rooms, Bike Storage. (id:60365)
26 Summerhill Avenue
Toronto, Ontario
An exceptional detached residence situated on one of Summerhill's most coveted and prestigious streets. Offering over 2,650 Sq Ft of refined living across four impeccably designed levels, this home blends timeless sophistication with modern comfort in one of Toronto's most exclusive enclaves. The main floor features elegant formal living and dining rooms, complemented by a private office and a discreet powder room-ideal for both everyday living and gracious entertaining. The expansive kitchen and family room are crowned with soaring ceilings and dramatic skylights, bathing the space in natural light and creating a truly impressive atmosphere. A deep, private backyard with a built-in gas BBQ provides a serene retreat rarely found in the city. The luxurious primary suite includes a generous sitting area and walk-in closet, accompanied by three additional well-proportioned bedrooms. The fully finished lower level offers a spacious recreation room, a full bathroom, and abundant storage, ensuring comfort and convenience at every turn. Beautifully landscaped gardens and the tranquil, secluded yard complete this distinguished offering. A rare opportunity to own a sophisticated home in Toronto's most sought-after neighbourhood. (id:60365)
1116 - 11 Brunel Court
Toronto, Ontario
FRESHLY PAINTED & RENOVATED - ONE PARKING AND ONE LOCKER INCLUDED! Welcome to Suite 1116 at West One City Place, where comfort meets convenience in the heart of downtown Toronto. This bright and open-concept suite features floor-to-ceiling windows, granite countertops, and an unobstructed south-west view of the park and lake offering the perfect blend of city energy and serene scenery. Enjoy a vibrant urban lifestyle just steps to public transit, CN Tower, Rogers Centre, Scotiabank Arena, Union Station, Harbour front, and Financial, Fashion, and Entertainment Districts. Shopping, restaurants, parks, and schools are all within walking distance, with easy access to the Gardiner Expressway for commuters. Residents of West One have access to world-class amenities including a 24-hour concierge, an impressive Sky Lounge on the 27th floor, fully equipped gym, indoor pool, sauna, basketball court, theatre room, billiards, and outdoor patio with BBQ. Experience downtown living at its finest everything you need. (id:60365)

