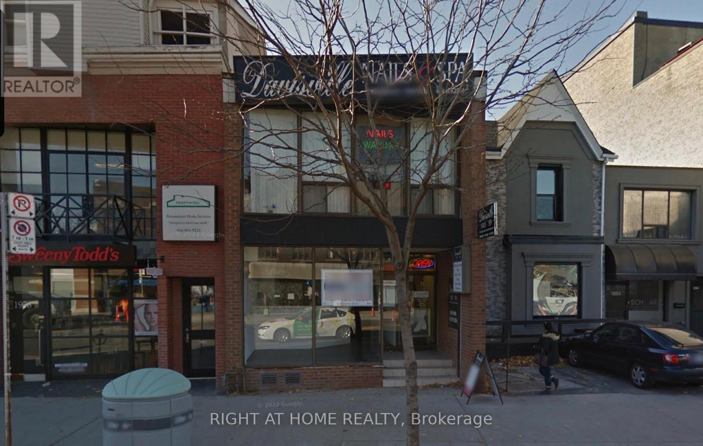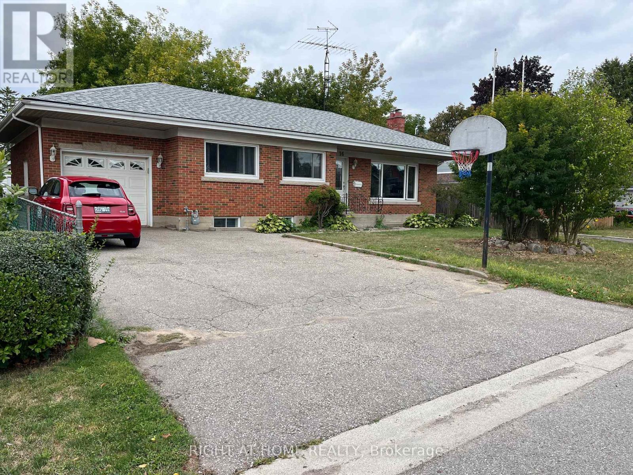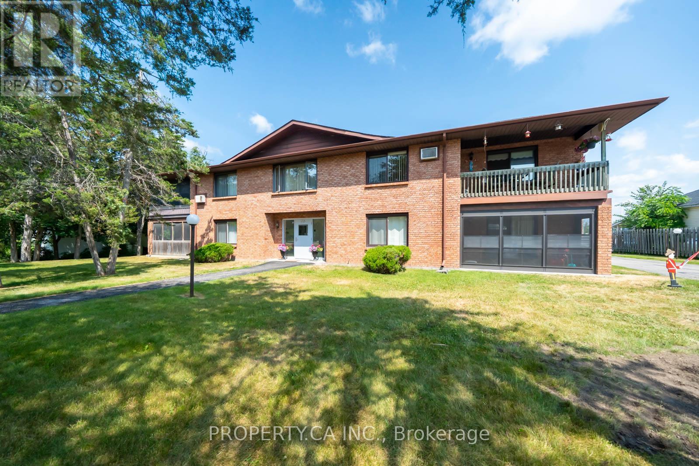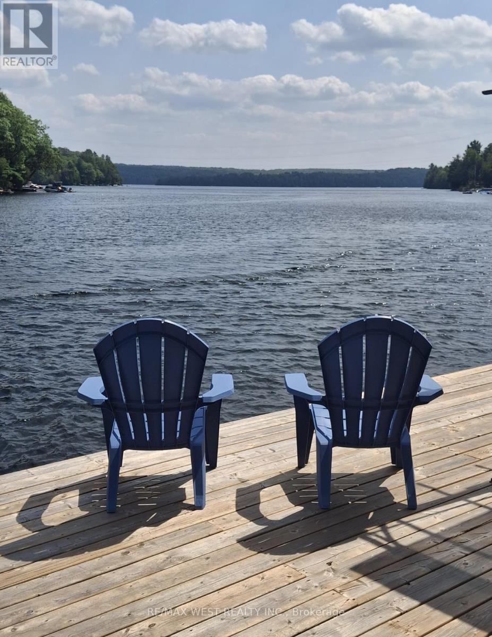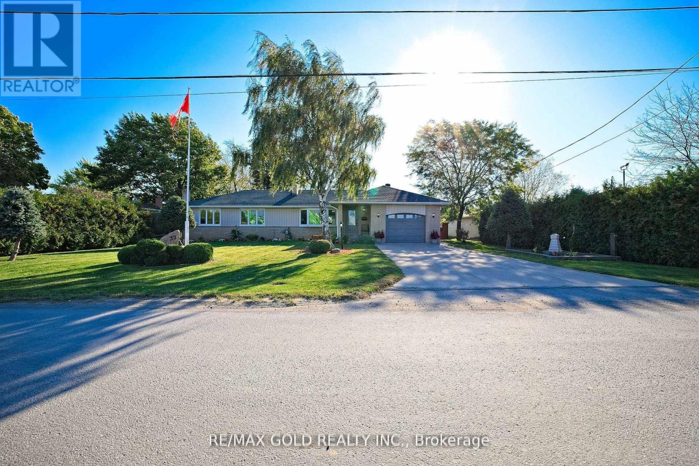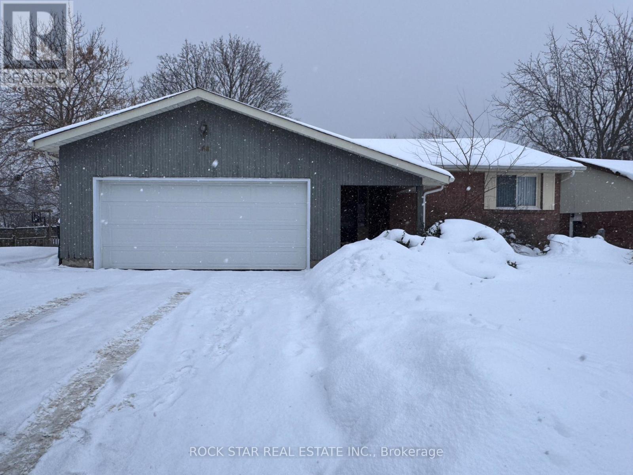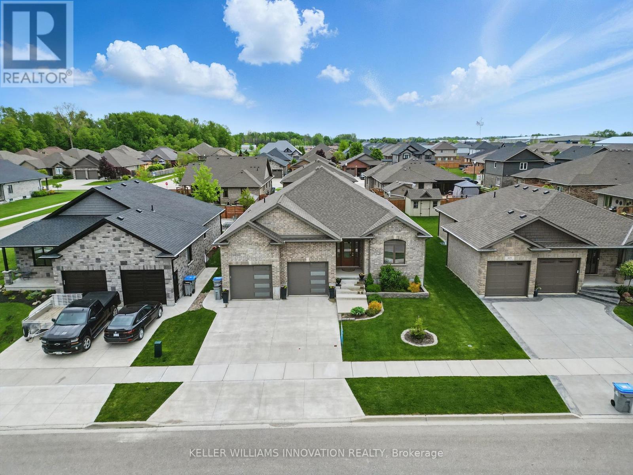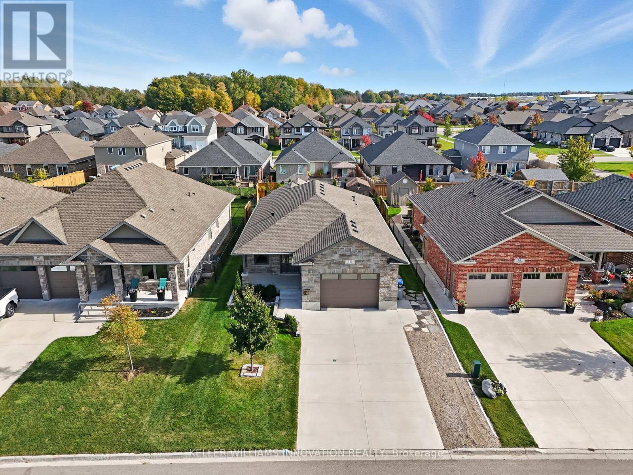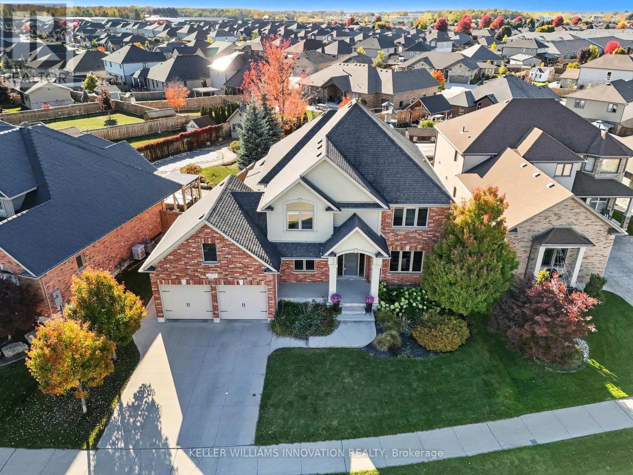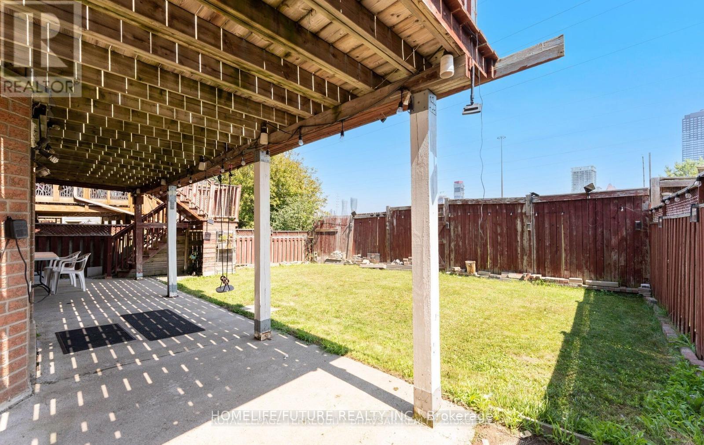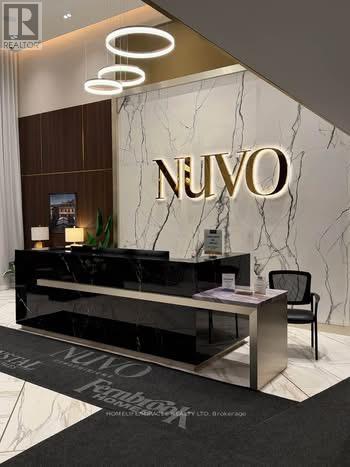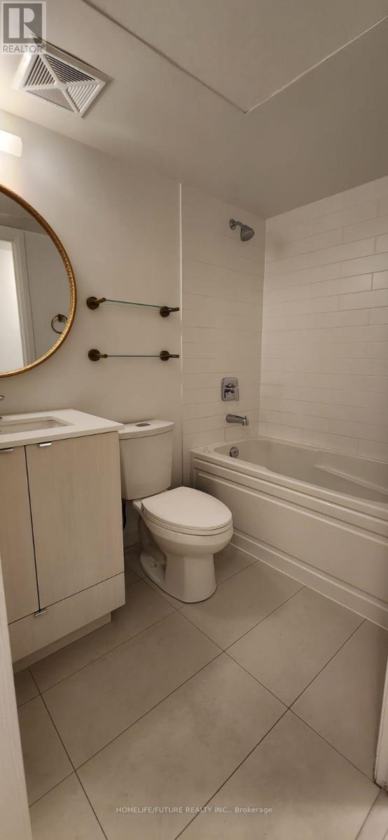Upper Unit - 1980 Yonge Street
Toronto, Ontario
This second floor opportunity comes with a minimum of 6 months of free base rent to help establish your service, retail or office based business! This is a prime exclusive area with high foot traffic and increasing density. Your clients have their own separate entrance from Yonge Street. This Lease comes with first rate signage exposure on the busiest street in the city. In addition you get your own private parking spot at the rear of the property. This location is easy walking distance to both Davisville and Eglinton Subway Stations. Your brand new high efficiency furnace will keep your utility costs down. Incentives are available for those who want to upgrade the space. Neighbouring businesses include the LCBO, Cobs Bread, TD Bank and Tabule's Restaurant to name just a few. A long standing and very successful tenant ran their business from this second floor for decades. Now it's your turn! (id:60365)
16 Rowanwood Avenue
Brant, Ontario
Entire lovely spacious finished basement Apartment featuring 1 Bedroom, 1 Bathroom, fully equipped kitchen, Separate entrance, and one driveway parking spot. Bright and inviting layout with laminate flooring and plenty of natural light from windows. Nestled in a great location on a quiet family-friendly neighbourhood, Close to schools, parks, shopping, public transit and has fast and easy access to the 403 at Garden Ave. Tenant insurance required. No pets or smoking permitted. (id:60365)
7 - 90 King Street
Kawartha Lakes, Ontario
Welcome to Unit 7 at 90 King Street East, a beautifully renovated 1,200 sq ft condo in the heart of Bobcaygeon, one of the most beloved communities in the Kawarthas. This rare opportunity blends modern updates with small-town charm in a quiet, well-maintained building that truly feels like home. Located on the second floor, this bright and spacious unit features a stair accessibility lift, making upper-level access easier and more comfortable. Inside, you'll find a completely renovated kitchen with quartz countertops, new cabinetry, stainless steel appliances, under-cabinet lighting, and a tile backsplash - both functional and stylish. The two full bathrooms have also been fully updated with quality finishes and spa-inspired details. The open-concept layout includes generous living and dining areas that flow out to a screened-in balcony, perfect for morning coffee or evening relaxation. A spacious den offers excellent flexibility - ideal for a home office, reading nook, or even a third bedroom for guests or family. Additional highlights include in-suite laundry, ample storage, and a detached garage for secure parking and extra space. The building is quiet and friendly, just a short walk to all that Bobcaygeon has to offer -from local shops, restaurants, and parks to the scenic Lock 32 of the Trent-Severn Waterway. Summer here is vibrant with boat traffic, patios, festivals, and community events. Outdoor lovers will enjoy nearby trails, waterfront access, and year-round recreation. This condo isn't just a place to live, it's a way to live. Whether you're downsizing, retiring, or seeking a serene retreat, Unit 7 at 90 King Street East offers turnkey comfort in one of Ontario's most picturesque towns. Come see why so many proudly call Bobcaygeon home. (id:60365)
1017 Rays Lane
Minden Hills, Ontario
Stunning Lakefront Viceroy Bungalow on Haliburtons Premier 5-Lake Chain - Welcome to this breathtaking 3-bedroom, 2-bathroom Viceroy bungalow offering 2,147 sq ft of beautifully renovated living space, perfectly positioned on a premium, unobstructed 150 ft lakefront lot. This home blends elegant design with the ultimate waterfront lifestyle in one of Haliburtons most coveted locations. Step inside and be captivated by the open-concept layout featuring soaring vaulted ceilings and expansive windows that frame panoramic lake views from all principal rooms. The heart of the home is a gourmet kitchen boasting quartz countertops, a large island, and a seamless flow into the formal dining room, which walks out to a lakeside deck perfect for entertaining or enjoying serene morning coffee. The Huge formal Livingroom overlooks the lake and is off the dining room - great for large family gatherings. Efficient Napoleon propane stove heats the entire house. The spacious great room is anchored by a Wood Burning Stove fireplace, creating a cozy, stylish space to relax, with another walkout to your outdoor oasis. The designer main bathroom off Master and main-floor laundry and 2nd full bath off 2nd foyer entrance, add both comfort and convenience. Outside, the professionally landscaped grounds feature lush perennial gardens, multiple decks, and a crib dock for direct water access. Driveway parks 5 cars. This rare offering sits directly on the Haliburton 5-lake chain, providing over 30 miles of pristine boating and adventure. Two marinas are conveniently nearby, along with local stores and quick highway access via a private laneway. Wake up each morning to stunning easterly lake views and the soothing call of loons. This property truly embodies tranquil lakeside living with refined style. (id:60365)
32 Oriole Avenue
Hamilton, Ontario
PRIME INVESTMENT: Detached Bungalow with M3 Commercial Zoning!Rare opportunity in the booming Fifty Rd/Winona corridor! This detached bungalow sits on a massive 90 x 187 ft lot with coveted M3 Zoning, allowing for a wide variety of commercial, office, and light industrial uses. The ultimate Live-Work property for entrepreneurs or investors. Features an expansive concrete driveway with parking for 6+ vehicles-ideal for fleet or client use. The home offers bright open living space with 3 bedrooms, an eat-in kitchen, and a fully finished basement. Located in a high-growth area just minutes to the QEW, Costco, and Winona Crossing. Unlimited potential for business use, redevelopment, or holding income. A must-see! (id:60365)
Main - 168 Millwood Crescent
Kitchener, Ontario
Amazing opportunity to lease a gorgeous main-floor unit in a detached bungalow located in a quiet, mature neighbourhood in Kitchener. This bright upper-level unit features three good-sized bedrooms and a full four-piece bathroom, with a spacious living area, separate dining room, and a functional kitchen equipped with stainless steel fridge, stove, and dishwasher.and seperate laundry. Walk out to a huge rear deck overlooking a picturesque ravine and Millwood Park with no rear neighbours, offering privacy and a peaceful setting. This is the main-floor unit of a legal two-unit home with a separate entrance and independent living space, and includes two parking spaces, one in the driveway and one in the garage. Conveniently located near schools, parks, shopping, public transit, and major highways, making it ideal for families or professionals. (id:60365)
107 Forbes Crescent
North Perth, Ontario
WALK-UP BASEMENT & IN-LAW SUITE POTENTIAL! Welcome to 107 Forbes Crescent, a beautifully maintained 5-bedroom, 3-bathroom brick bungalow offering 1,956 square feet on the main level. This home combines thoughtful design, quality finishes, and flexible living potential ideal for families or multigenerational households. The main floor features a bright, open layout with 12-foot ceilings in the living room, creating an airy and spacious feel and a gas fireplace adds warmth and charm, perfect for relaxing evenings. The kitchen is designed for both style and function, with granite countertops, an oversized eat-in island, and ample cabinetry for storage. The primary bedroom overlooks the backyard and features a stunning tray ceiling, along with a private ensuite that includes double sinks and a walk-in glass shower. Two additional bedrooms, a full bathroom, and a convenient laundry/mudroom complete the main level. The basement, newly finished in 2025, adds over 1,600+ square feet of additional living space. It includes two generously sized bedrooms, a full bathroom, and a large recreation room with walk-up access to the garage. Rough-ins for a kitchen are already in place, providing excellent potential for a future in-law suite or secondary living space. The fully insulated garage has oversized doors and a man door for easy exterior access. The home offers great curb appeal with a landscaped front yard and a double car driveway. Enjoy your morning coffee on the back deck as the sun rises, creating a peaceful start to the day. Located in Listowel, this home offers a strong sense of community, with nearby parks, schools, and trails. Don't miss your opportunity to own this spacious, well-appointed home with in-law suite potential. ** This is a linked property.** (id:60365)
16 Forbes Crescent
North Perth, Ontario
Welcome to 16 Forbes Crescent - Stylish Bungalow with Exceptional Outdoor Living! Located in a quiet, family-friendly neighborhood, it boasts great curb appeal, a charming front porch, and parking for up to 6 vehicles in the extended driveway. Step inside to an open-concept living space with a bright, airy feel thanks to vaulted ceilings and natural light streaming in from the east-facing backyard. The kitchen is thoughtfully designed with ample cabinetry, a pantry, quartz countertops, and a stylish backsplash. Enjoy the convenience of main floor laundry and two spacious bedrooms on the main level, all complemented by blinds and curtains throughout the home. The partially finished basement (2024) has a large rec room and a rough-in for a bathroom. Outside, the fully landscaped backyard is a private retreat, featuring hedges along the back, a covered porch, flagstone pathway, shed, and full fencing-perfect for pets, kids, or quiet mornings with coffee as the sun rises behind the home. Additional highlights include a fully finished garage with Trusscore paneling-ideal as a workshop or clean storage space. Contact your agent to book a viewing (id:60365)
795 Wood Drive
North Perth, Ontario
Welcome to 795 Wood Drive! Located in a sought-after neighborhood, this beautifully updated home blends modern touches with everyday functionality. The main level was fully renovated in 2021, featuring new stairs, upgraded flooring, built-in shelving by the cozy fireplace in the living room, updated light fixtures, and sleek new blinds. Enjoy hosting in the formal dining room or cooking in the standout kitchen, complete with a butcher block island and a beverage station. The bright, open living room features expansive windows overlooking the oversized backyard, filling the space with natural light and offering views of your private outdoor retreat. A dedicated main-level den/office is perfect for remote work, while the mudroom includes a live-edge wood bench with storage and convenient access to the backyard. The fully fenced backyard (2024)includes a covered deck, a covered stone patio, a hot tub, and a cooking area. Upstairs, you'll find four spacious bedrooms and the laundry closet. The primary ensuite features a tiled shower, soaking tub, and double vanity. A second full bathroom also offers a double sink and a shower/tub combo, perfect for family living. Curb appeal shines at 795 Wood Drive, with beautifully maintained landscaping, a welcoming front porch, and a double car garage completing the picture. Don't miss your opportunity to own this exceptional property! (id:60365)
Bsmt (A) - 382 Harrowsmith Drive
Mississauga, Ontario
All Inclusive - Rent Includes Utilities And Parking. Spacious And Well Maintained Walk-out Basement Apartment Available For Lease. Close To Square One, Schools, Parks, Shopping, And Major Highways, This Home Offers Space, Versatility, And Convenience. (id:60365)
118 - 2343 Khalsa Gate
Oakville, Ontario
Stunning 1 Year Old Condo Unit Available For Lease at NUVO Condos In Oakville. This Well Maintained Unit Features 1 Bed Den With 2 Full Bathrooms & 683 Sq. Ft., Of Livable Space. This Unit Is Located On The Ground Floor For Convenience Which Means No Need To Wait For The Elevator! Bring Home Groceries Through The Patio Door Directly Inside Home. You Will Find Huge Windows Throughout For Ample Amount Of Natural Sunlight. The Kitchen Boasts S/S Appliances, Under Cabinet LED Lights & Quartz Counter Tops. Enjoy A Modern Open Concept Floorplan With Laminate Flooring Throughout. The Master Bedroom Features A 3 Piece Ensuite With A Seperate Tiled Walk In Shower. This Unit Comes With Its Very Own Washer/Dryer. The Second Bathroom Is Ideal For When You Have Guests & Also Is Equipped With A Tub. The Bonus Den Room Is A Lovely Addition To The Unit Which Is Ideal For A Home Office & Has Its Own Closet For Extra Storage Capacity. Nuvo Condos Has Top Tier Amenities Such As Golf, Theatre Room, Roof Top Patio/Swimming Pool, Pet Spa, Lounge, Gym, Meeting Room, Guest Suite & Many More. (id:60365)
1005 - 1461 Lawrence Avenue W
Toronto, Ontario
NOT TO BE MISSED THREE YEARS OLD -(769+229 Sq Ft) 998 Sq ft 2 Bedrooms, 2Washrooms, Oversized Balcony with Unobstructed View. Upgraded Kitchen with QuartzCounter top, backsplach & Island. Open Concept With Floor To Ceiling Windows & Walkout to Balcony With Plenty Of Natural Light. Master Bedroom with His & Her Closet, 3 pc Ensuite(standing Shower) walkout to Balcony & Clear Sky view. 2nd Bedroom, closet & walktout to Balcony. Living & Dining Room with Large Floor to Ceiling Windows. Upgraded Bathroom. Very Convenient Located Close To Major Hwys, Yorkdale Mall, Groceries, School, Bus, Lawrence west subway, Amesbury Park. The building provides an array of amenities to enhance your lifestyle, including a BBQ area, spacious party room/media room, formal dining area, awell-equipped gym, a convenient dog washing station, bike storage, visitor parking, and concierge service. (id:60365)

