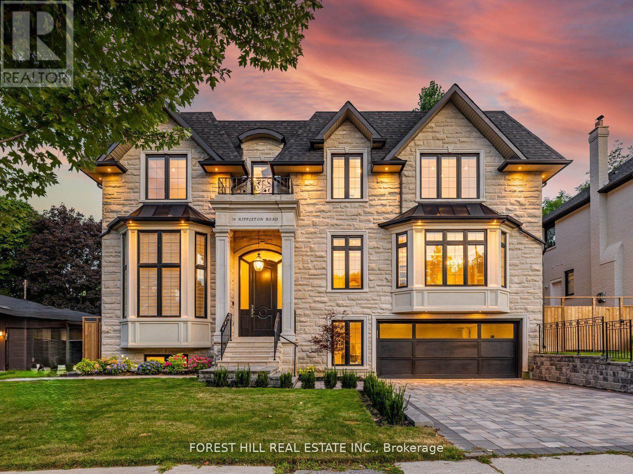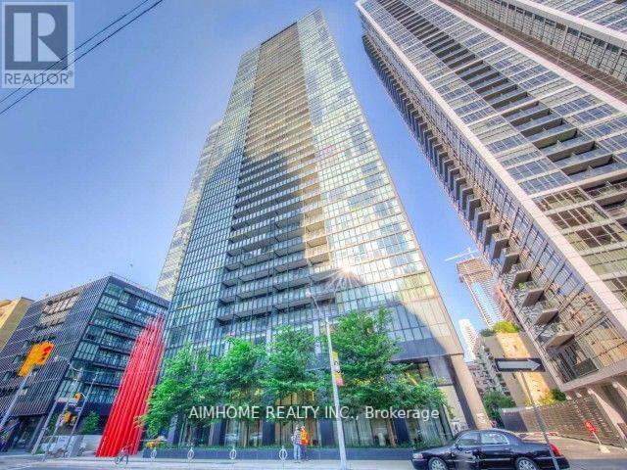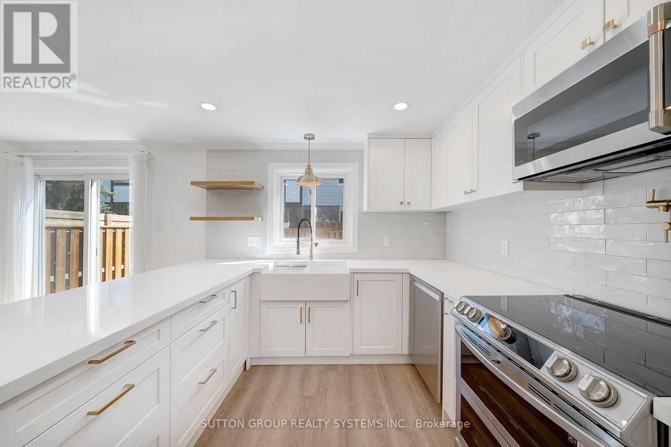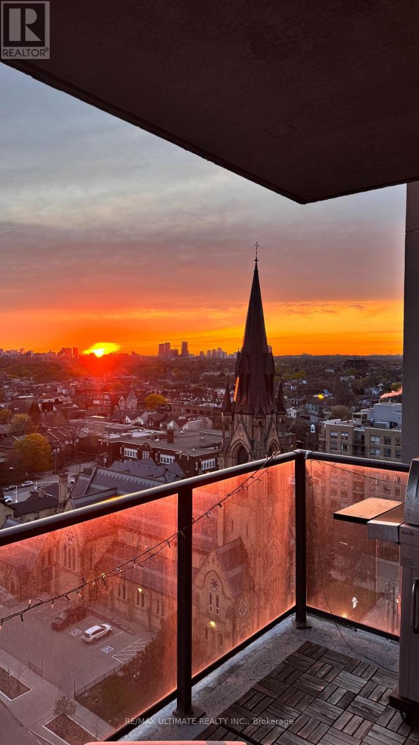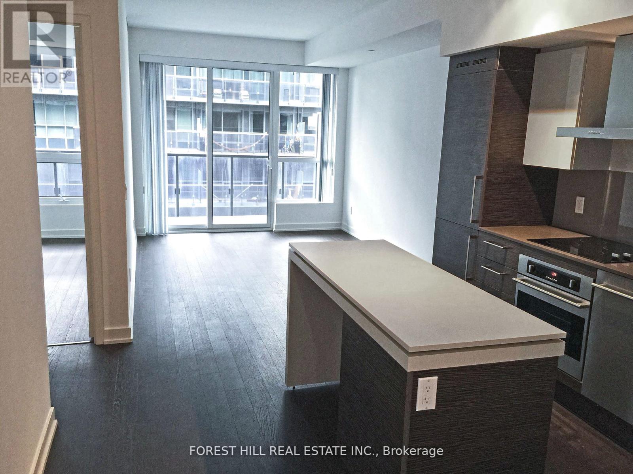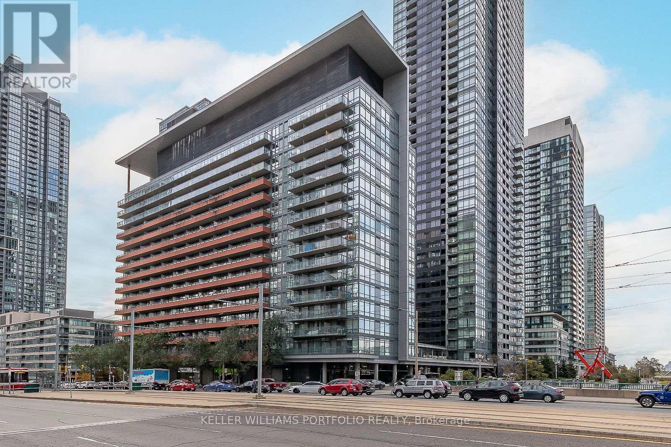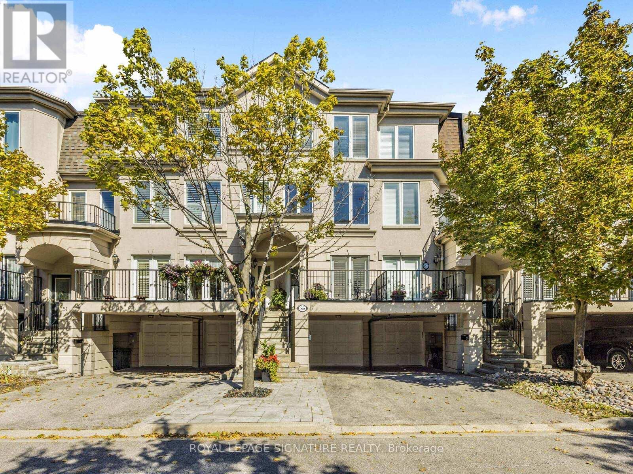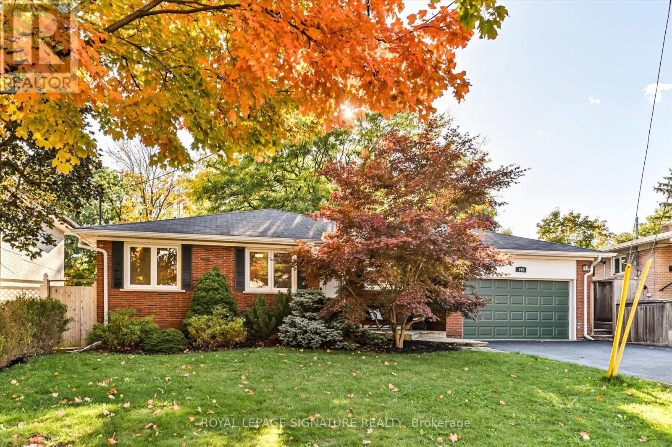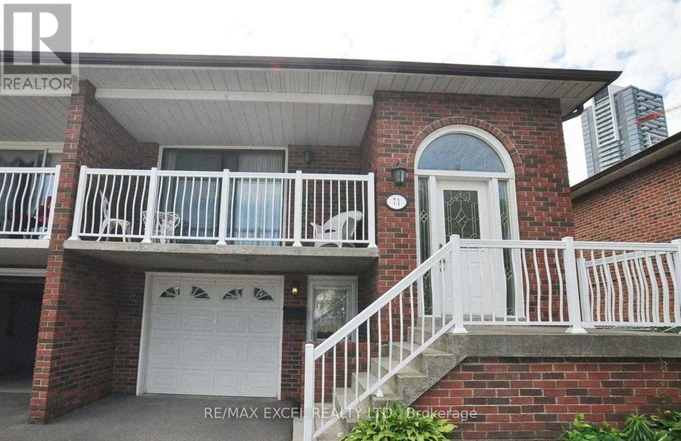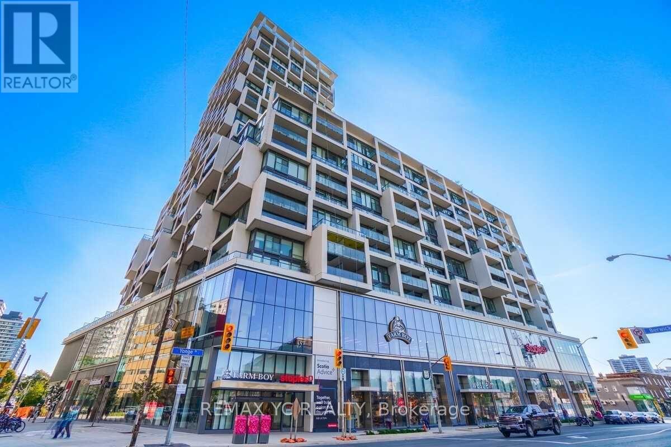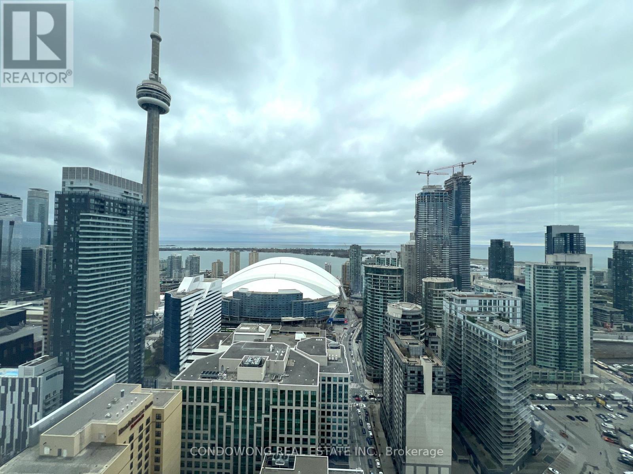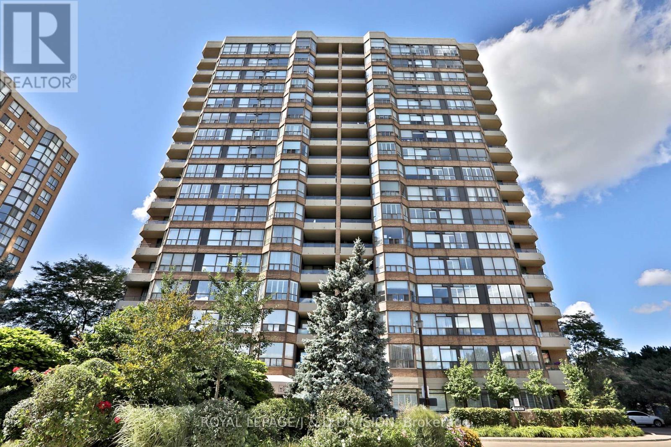39 Rippleton Road
Toronto, Ontario
**Welcome to ""LUXURIOUS"" Custom-Built, over 1yr only(RARELY-LIVED)---39 Rippleton Rd, ideally located prestigious banbury neighbourhood**This impressive home offers approximately 7000Sf living space including a lower level(4,672Sf for 1st/2nd floors) with an**ELEVATOR**backyard with unobstructed view(park-like setting). This home is a stunning blend of timeless architecture with a majestic facade, natural stone and brick exterior and striking interiors with a private ELEVATOR****THIS HOME COMBINES Timeless Beauty, Contemporary Sophistication****The main floor office provides a refined retreat and soaring ceilings(approximately 14ft) draw your eye upward. This home offers spaciously-designed, open concept living/dining rooms, and the home's elegant-posture & airy atmosphere. The dream gourmet kitchen offers a top-of-the-line appliance(SUBZERO & WOLF BRAND), stunning large 2 centre islands with waterfall marble stone & pot filler, indirect lightings and seamless flow into a spacious breakfast area leading to the sundeck-open view of backyard. The family room is perfect for entertaining and family gathering place. The gorgeous primary suite offers a heated/spa-like ensuite and a walk-in closet. The additional bedrooms feature all own ensuites for privacy and convenience, walk-in closets, hardwood flooring, and large windows. Upstairs, the functional laundry room area(2nd floor).The fully finished walk-out basement includes heated floors thru-out, a large recreation room area with wet bar, a 2nd laundry room. The backyard of the home features a large sundeck and fully fenced yard, offering open view(park-like setting) for privacy. Just steps from Edwards Gardens, Sunnybrook Park, Shops at Don Mills, Banbury Community Centre, Parks-----Zoned for top public schools and close to Toronto's top private schools (id:60365)
4303 - 110 Charles Street E
Toronto, Ontario
Highly Sought After 1 Bedroom, 1 Bathroom With TWO Underground Parking Spaces And One Locker In X Condos! Live In One Of The Trendiest, Most Dynamic Buildings Enjoy The Functional, Spacious Layout, & Modern Kitchen & Bath. Walk Out To The Large 120 Sq Ft Balcony Overlooking City Views. Featuring 9-Ft-High Ceilings, Floor-To-Ceiling Windows, & Plenty Of Upgrades. Granite Countertops, & Centre Island. The Bright Bedroom Shares The West-Facing Views & Has Generously Sized Double Closets. Ideal Location To Enjoy Cultural Events At Yonge, Dine At Bloor, Boutique Shop In Yorkville, & Quickly Access Anywhere In Downtown Via The Ttc Hub. (id:60365)
15 Coach Liteway
Toronto, Ontario
Welcome to 15 Coach Liteway! This bright and beautifully updated 3+1 bedroom, 3 bathroom townhouse is ready for your family to call home. The open-concept kitchen (redone in 2024) makes cooking and gathering a joy, while the cozy finished basement is perfect for movie nights, a playroom, or even a guest hangout. With a rare main-floor powder room, everyone gets a little extra convenience! Step outside to your private backyard with low-maintenance turf - ideal for playtime, summer BBQs, or simply relaxing without worrying about lawn care. The garage comes with smart storage upgrades, and parking is a breeze. You'll love the location in the welcoming Westminster-Branson community, surrounded by parks, playgrounds, trails, and community centres. Schools, shops, restaurants, and transit are all just minutes away, making daily life easy and stress-free. Modern, comfortable, and family-friendly - this home is move-in ready and waiting for you. Book your showing today and start your next chapter at 15 Coach Liteway! (id:60365)
1302 - 111 Bathurst Street
Toronto, Ontario
No shortage of natural light here! Welcome to this stunning corner 2-bedroom, 2-bathroom condo with parking, located in the vibrant heart of King West. Enjoy breathtaking sunsets from your balcony with southwest views of the lake and greenery. Featuring 9 ft ceilings, exposed concrete walls offering a loft-like feel but even better floor-to-ceiling windows, and luxury upgrades. Modern European-style finishes include a stainless steel kitchen with integrated appliances and a gas range. Hardwood flooring throughout, spacious bedrooms with built-in closet space, and a gas barbecue for enjoyable evening dinners. Perfect location minutes walk to King Street/ Bathurst Street car. Restaurants / entertainment and coffee shops right at your doorstep. This is the one! (id:60365)
440 - 1030 King Street W
Toronto, Ontario
1Bed+Den W Parking/Locker & Large 20' Balcony @ Dna3 In The Heart Of Trendy King St W. 9' Ceilings, 609Sf Interior, Huge Windows, Modern Kitchen, Engineered Hardwood, Walk-In Laundry/Storage Area. Den Could Be Small Bedroom. Amenities Include Gym, Yoga/Aerobics Room, Rain Room With Spa Beds, Rooftop Terrace/Bbqs & Private Dining, Sundeck With Misting Station, Party Room With Catering Kitchen & Fireside Lounge; Games/Party Room; Theatre Room; Business Centre; & 24Hr Security/Concierge. Steps To Ttc, Starbucks, Loblaws, Banks; Mins To Pharmacy, Lcbo, Etc. (id:60365)
1918 - 4k Spadina Avenue
Toronto, Ontario
Stunning Sub Penthouse 2 bed 2 baths South West Corner unit in core downtown location. Open concept layout with floor to ceiling windows. Expansive Water Views & Spectacular View Of The Toronto Island Airport. Kitchen with quartz countertop. Kitchen & Living Room Feature Open Concept Layout Perfect For Entertaining. Joint Ensuite Bathroom + Powder Room & Parking! Prime locations just steps to TTC, parks, Sobeys, shopping, banks, school/daycare/community center and more! Close to waterfront, Roger's Center, Ripley's Aquarium, CN Tower, theaters, The Well, restaurants, Highway, Fort York Centre, Union Station, and more. (id:60365)
85 David Dunlap Circle
Toronto, Ontario
**Showstopper Alert in the David Dunlap Community!** Step into Sun-filled luxury, with this stunning, move in ready home featuring a bright and spacious living and dining area, complete with a walkout to a large front balcony, perfect for seamless indoor-outdoor living. **Chefs Dream Kitchen** Enjoy a timelessly renovated, open-concept kitchen, boasting sleek cabinetry, quartz countertops, and a spacious island, ideal for entertaining. Plus, a walkout to your private backyard oasis perfect for barbecuing, entertaining, or enjoying your morning coffee. Second Floor Retreat. A large family room with floor-to-ceiling windows floods the space with natural light. You'll also find a spacious 3rd bedroom and a beautifully renovated 4-piece bathroom on this level. Conveniently located 2nd floor Laundry. Third Floor Primary Suite, Unwind in the expansive primary bedroom, featuring two large closets and a renovated, spa-like 3-piece semi-ensuite. A generous second bedroom offers the perfect space to relax or set up a study zone. Lower Level Bonus The finished basement includes a 4th bedroom, a renovated 2-piece bathroom, and a walkout to the garage perfect for a guest suite, home office, or teen retreat. Prime Location - David Dunlap Area Located in a family-friendly community, just steps to Moccasin Trail, parks, green spaces, top-rated schools, TTC, and only minutes to Downtown Toronto. You're also just a short walk to the Shops at Don Mills, offering boutique shopping, dining, and entertainment. **Open House Thanksgiving Monday** 2-4pm (id:60365)
195 Sweeney Drive
Toronto, Ontario
Nestled in a tranquil ravine setting, this beautifully designed home with direct access to the rear yard, this home is ideal for those seeking privacy and a connection to the outdoors. Enjoy breathtaking ravine views from the large windows that line the back of the home, filling the living spaces with natural light and showcasing the beauty of your private backyard oasis. The primary bedroom retreat features hardwood flooring, a skylight, and a stunning picture window overlooking the ravine, creating a serene, light-filled sanctuary. The lower level is truly exceptional, offering two additional bedrooms, one used as an office, a full 4-piece bathroom, extensive storage and broadloom (2024).Come and see for yourself! (id:60365)
Lower - 71 Hickorynut Drive
Toronto, Ontario
Lower Level Separate Entry To "In-Law" Suite With Open Concept Layout. Great Location With Private Accommodation And Open Concept Bedroom. Fully Separate Entrance, Use Of Backyard, Private (Not Shared) Laundry. Renovated Kitchen With A Granite Counter Top & Bathroom With Tub & Bidet. Gas Fireplace In Family Room With Walkout To Rear Yard. Tenant Responsible For 30% Utilities & Shared Grass/Snow Maintenance. (id:60365)
2910 - 5 Soudan Avenue
Toronto, Ontario
Own Your Unit Of Midtown Luxury At Art Shoppe Condos. This 1-Bedroom With Media Suite Offers A Spacious Open Concept Kitchen And Living Area With A Walk Out Balcony And Sweeping Northern City Views. Floor-To-Ceiling Windows And 9-Foot Ceilings Fill The Space With Natural Light, While The Modern Kitchen With Integrated Appliances Creates A Sleek And Functional Home. Life At Art Shoppe Condos Is All About Comfort And Convenience. Enjoy 24 Hour Concierge Service, Rooftop Amenities, And A Grocery Store Right In The Building. Step Outside To Explore The Vibrant Yonge And Eglinton Neighborhood, With Endless Restaurants, Cafes, Shops, And Entertainment. TTC Subway AndThe Future Crosstown LRT Are Just Moments Away, Making Commuting Across The City Effortless. Experience A Stylish Urban Retreat In The Heart Of Midtown. (id:60365)
4202 - 55 Mercer Street
Toronto, Ontario
Brand New Painted 3-Bedroom Suite with an Open Balcony! Enjoy Proximity to Iconic Landmarks Such as the CN Tower, Rogers Centre, and the Vibrant Entertainment District Along King St W, or Take a Leisurely Stroll Through the Beautiful Clarence Square Park. With Convenient Access to Public Transportation and Major Thoroughfares, Including the St. Andrew Station and the Gardiner Expressway. Experience the Excitement of Downtown Toronto While Enjoying the Comfort and Convenience of Living at 55 Mercer St! Building Amenities Include 24 Hr Concierge/Security, Guest Suites, Gym, Rooftop Deck/Garden, etc. (id:60365)
515 - 268 Ridley Boulevard
Toronto, Ontario
Rarely available, this southwest-facing corner suite in a coveted Tridel community offers over 1,500 SqFt of refined living. Sunlit interiors showcase a renovated kitchen with granite counters, breakfast room and full pantry, while open living and dining spaces feature hardwood floors, a custom built-in dining room buffet,and wraparound windows with sunny, treetop views. The versatile family room serves as an entertainment room or office and opens to a second bedroom with Japanese-style privacy doors and concealed fold-away Murphy bed (currently open). The primary retreat includes two walk-in closets, expansive windows and 5-piece ensuite. Additional highlights include ensuite laundry with full size stacked front load washer and dryer, a generous balcony, two parking spots (tandem), private locker and access to updated amenities: gym, party room, billiards, library, sauna, and outdoor pool. With utilities included and a premier location near parks, Avenue Road fine shops, upscale dining, TTC and Hwy 401, this turnkey residence epitomizes sophisticated urban living. (id:60365)

