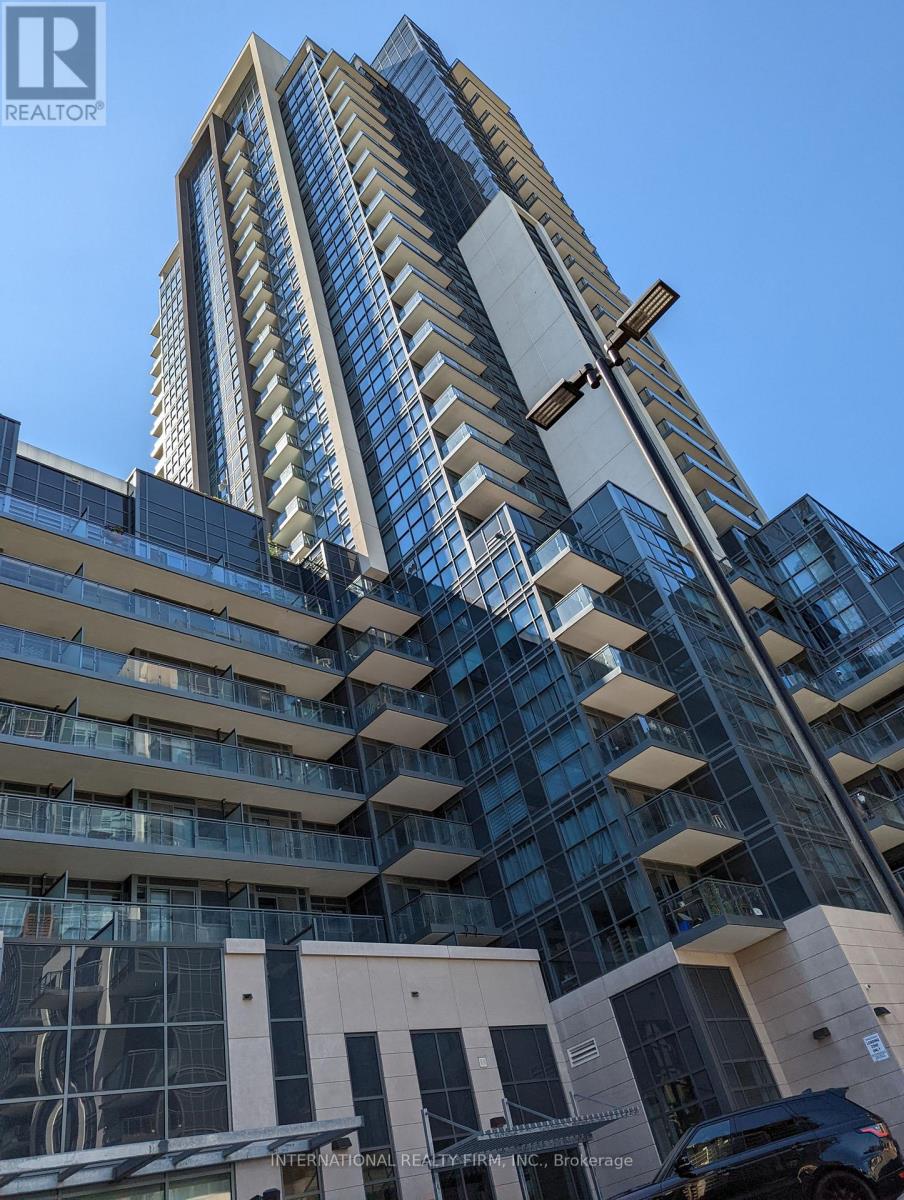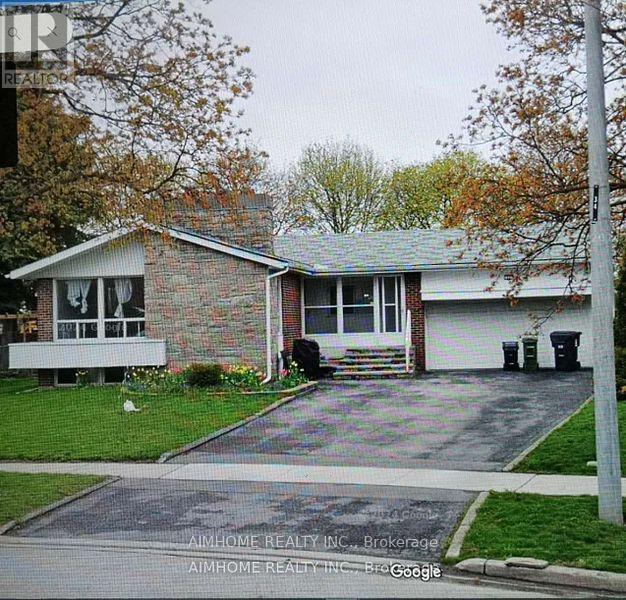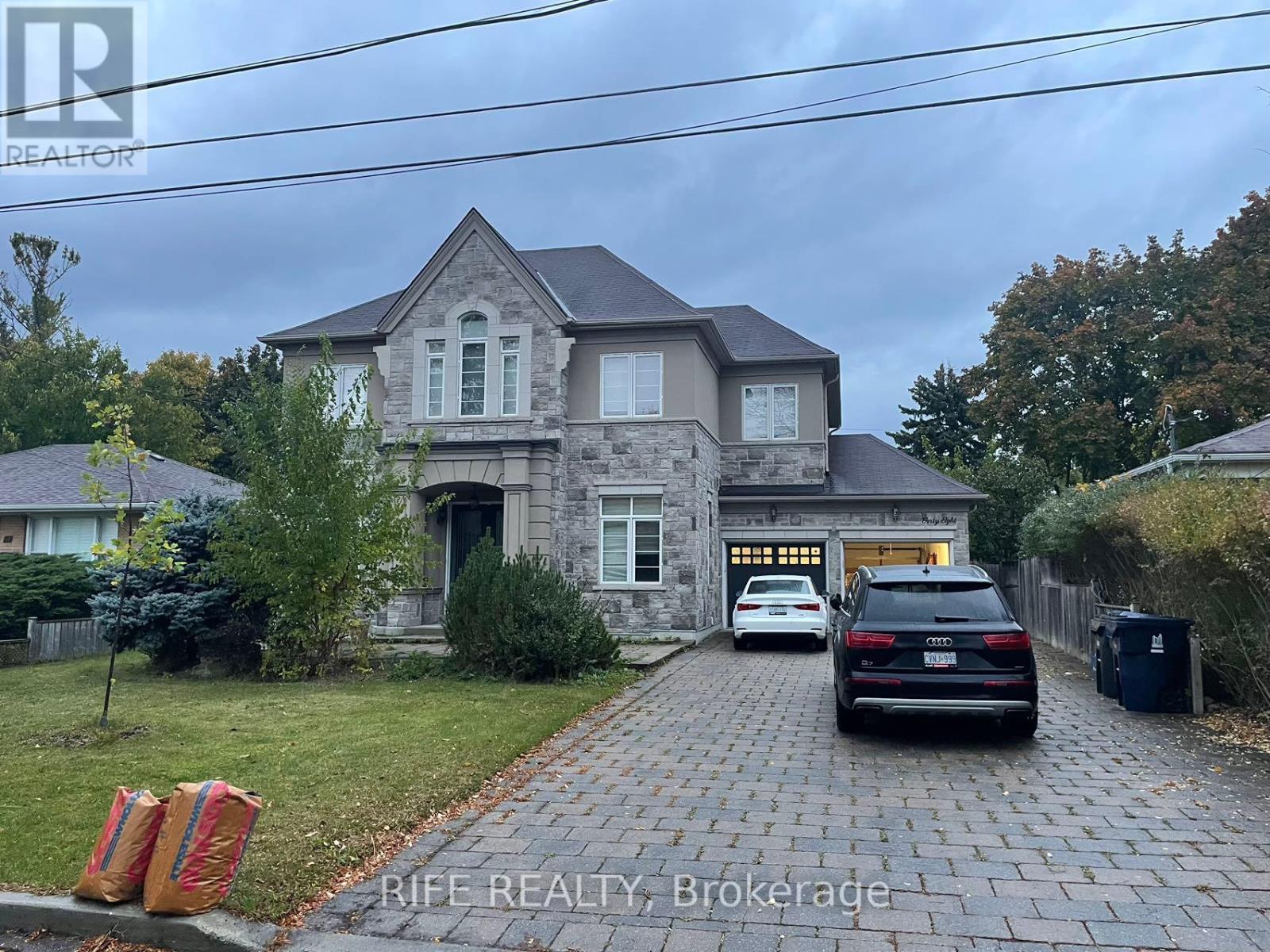199 Seaview Heights
East Gwillimbury, Ontario
Discover this stunning **less than 1-year-old** **4-bedroom, 3-bathroom** detached home, expertly crafted by **Countrywide Homes**Beatrix Model with 2334 Sq Ft Plus Unfinished Basement, offering modern elegance and premium upgrades throughout. Nestled on a **rare 50-ft corner and ravine lot**, this home boasts breathtaking views of lush green space, creating a serene and private setting. The spacious **family room**, featuring a cozy **gas fireplace**, seamlessly blends comfort and style while overlooking the tranquil backyard and ravine. The **second-floor laundry** adds convenience, while the **double-car garage** and **4-car driveway parking** ensure ample space for your vehicles. This exceptional home is a perfect blend of luxury, functionality, and natural beauty. An opportunity not to be missed! Shoes precisely like a model home (id:60365)
14 Goodwood Street
Uxbridge, Ontario
This exceptional modern bungaloft offers timeless design that will accommodate families from the exciting new-born stage to happy retirement living. It is a meticulously maintained, stylish bungaloft with main floor primary suite, vaulted ceiling great room and 3 car garage nestled on 1.06 luscious acres that is fabulously located in a highly sought-after, newer Goodwood enclave in west Uxbridge that is within minutes to downtown Uxbridge, downtown Stouffville, Hwy 407 and Hwy 404. You will love the following 5 KEY FEATURES: (1) MAIN FLOOR PRIMARY SUITE offering His & Her closets, 5-piece ensuite bath and serene views overlooking the luscious, extremely well-maintained private backyard. (2) GOURMET DREAM KITCHEN: A chef's delight! This oversized kitchen features a massive island, huge breakfast area, built-in appliances, a dedicated chef's desk, an expansive wall-to-wall pantry and a convenient walk-out to the deck, perfect for seamless indoor-outdoor entertaining. (3)ENTERTAINER'S DELIGHT: The vaulted great room, complete with a cozy fireplace, offers an impressive space for gatherings and relaxation. A large formal dining room provides an elegant setting for special occasions. (4) SPACIOUS SECOND FLOOR LOFT: Three additional, generously sized bedrooms on the second floor ensure ample space for family or guests, offering comfort and privacy. (5)LUSCIOUS SERENE BACKYARD : Set on over 1 acre, the lovingly groomed private backyard is a true masterpiece. It features a spacious deck and patio with dedicated dining and sitting areas, a cozy firepit, mature trees and a cute garden shed. It truly is a private sanctuary for relaxation and entertaining. Prime Location: Enjoy the best of both worlds! A country setting within steps to school, daycare, restaurant & convenience store, yet within minutes to downtown Uxbridge and Stouffville. Desirable Uxbridge boasts famous trail systems and a charming "old town" feel, offering a safe and vibrant community. (id:60365)
214 - 30 Meadowglen Place
Toronto, Ontario
Luxury Condo With Granite Countertops, Hardwood Flooring, Upgraded Soft Close Kitchen Cabinetry. Large One Bedroom Plus Bedroom Size Den, Two Full Bathrooms. No Carpets Location +++ Close To Hwy 401, Transit, Close To U Of T, Centennial College, Scarborough TownCentre. Tons Of Amenities, Outdoor Pool, Fitness Room, Yoga Studio, Steam Room, Sports Lounge, Billiards, Parking & Locker Incl. 24 HrsSecurity/Concierge. (id:60365)
32 Rosscowan Crescent
Toronto, Ontario
Two Bedrooms on Main Floor for Rent Separately. Master Bedroom for Rent $1200, 2pc Washroom Inside. Another One bedroom for rent $850.Good Location, Minutes to Fairview Mall, Seneca College, Step TTC to Subway Station , Hwy 404, Hwy 401, Welcome student and Professional ,One Driveway Parking Included for Each Bedroom.Shared Kitchen,Laundry and Bathroom. (id:60365)
1410 - 1470 Midland Avenue
Toronto, Ontario
Beautiful and spacious corner unit featuring 2 bedrooms and 2 bathrooms in a highly sought-after neighborhood. Prime location with modern renovations, including laminate flooring, professional painting, and custom roller shades and blinds. The updated kitchen boasts stainless steel appliances. Other amenities include 2 party rooms, a swimming pool, garden room, gym, and billiards room! Move-in ready! Conveniently located just steps from 24-hour transit routes, the subway station, schools, banks, shopping plazas, hospitals, places of worship, and major highways. Maintenance fees included. (id:60365)
10 Buckles Court
Clarington, Ontario
Welcome to this stunning 2,962 sq. ft. detached home, ideally located on a premium lot in a quiet, child-friendly cul-de-sac. Offering both privacy and convenience, this home boasts a double garage and an extended driveway accommodating up to six vehicles. The spacious backyard is perfect for outdoor entertainment, gardening, or simply unwinding in a peaceful setting. Step into a grand foyer with soaring 20-ft ceilings, setting a luxurious tone for the entire home. The freshly painted main floor features separate living and family rooms, providing versatile spaces for entertaining and daily living. Large windows fill the home with natural light, complemented by 9-ft smooth ceilings and stylish pot lights. The upgraded modern kitchen is a chefs delight, featuring quartz countertops, a large island, a breakfast bar, and a convenient servery ideal for hosting gatherings. Premium stainless-steel appliances, an electric stove with a gas option, and elegant finishes add to the kitchens contemporary appeal. Ascend the beautiful oak staircase to the second floor, where four generously sized bedrooms await. The primary suite is a true retreat, boasting double-door entry, a spacious walk-in closet, and elegant pot lighting. The spa-like 5-piece ensuite features a soaker tub, a glass-enclosed shower, and a dual vanity. Basement is unfinished. Ideal for ample storage or flexible use. Situated in a highly sought-after neighborhood, this home is minutes from parks, top-rated schools, shopping centers, and essential amenities. With quick access to Highways 401 & 115, commuting is seamless. This move-in-ready home is also perfect for families and students, with Trent University, Durham College, Loyalist College, and Fleming College all within 30 minutes via public transportation. Don't miss this exceptional opportunity schedule your private viewing today! (id:60365)
23 Pitcairn Crescent
Toronto, Ontario
Tucked away on one of Victoria Villages most desirable, tree-lined streets, this ranch-style bungalow is the definition of hidden gem living. Backing directly onto an accessible ravine, the home delivers rare privacy and a nature-filled backdrop you wont find every day. With a double car garage and a walk-out lower level featuring a second kitchen, bedroom, family room, and games area, the space is ideal for multi-generational living, a private guest suite, or next-level entertaining. Inside, you'll find hardwood throughout, a sunken main floor family room with floor-to-ceiling ravine views, and a fully finished basement with double patio doors that open to an interlocked backyard your own cottage-inspired retreat, right in the city. Surrounded by parks, trails, and winding bike paths, Victoria Village is loved for its balance of calm, community-focused living and quick access to the city's best amenities. This is more than a home its a lifestyle where urban convenience meets natural escape. (id:60365)
519 - 90 Sumach Street
Toronto, Ontario
Welcome To The Iconic Brewery Lofts Nestled In The Vibrant Heart Of Corktown! Experience The Grandeur Of Soaring 14' Foot Ceilings And Expansive Floor-To-Ceiling Windows That Flood The Space With Natural Light, Perfectly Complementing The Sleek Open Concept Layout. Enjoy Exclusive Access To A Stunning Rooftop Terrace Featuring BBQ Facilities And Breathtaking City Views. Ideally Located Close To Trendy Shops, Dining, Transit, And Major Highways. This Is Urban Living At Its Finest! (id:60365)
610 - 292 Dundas Street W
Toronto, Ontario
Downtown living redefined: this brand-new three-bedroom residence combines space, style, and convenience in the heart of the city. Expansive floor-to-ceiling windows fill the home with natural light and showcases unobstructed CN Tower views. A generous west-facing terrace overlooking the AGO creates the perfect setting for outdoor living and unforgettable sunsets.The kitchen is thoughtfully designed with sleek stainless steel appliances and quartz countertops, while in-suite laundry provides everyday ease. With three well-proportioned bedrooms, the layout blends modern city living with true functionality. Perfectly located steps from OCAD University, the AGO, U of T, and major hospitals. The building also offers unrivalled access to TTC transit, dining, shopping, Queen West, and the Entertainment District. Residents enjoy a comprehensive collection of amenities, including 24-hour concierge service, a state-of-the-art fitness centre with yoga and stretch studio, rooftop terraces with BBQs and lounges, a party lounge with private dining room, co-working spaces, an art studio, guest suites, and more. A rare opportunity to call one of downtown Toronto's most dynamic neighbourhoods home. (id:60365)
805 - 36 Forest Manor Road
Toronto, Ontario
Bright and spacious 2 bedroom plus den condo in the heart of North Yorks vibrant Don Mills and Sheppard neighborhood. This freshly painted unit offers an open-concept layout with 9-foot ceilings, laminate flooring throughout, and a walk-out to a sunny southwest-facing balcony. Modern kitchen with stainless steel appliances, quartz countertops, and sleek cabinetry. The versatile den is ideal for a home office or study area. The primary bedroom includes a 4-piece ensuite and large window. Includes one parking and one locker. Located steps from Don Mills Subway Station, Fairview Mall, parks, schools, and the newly built community center. Minutes to Hwy 401 & 404, with easy access to Seneca College and downtown Toronto. Enjoy luxury building amenities including indoor pool, fitness center, theatre room, and more. (id:60365)
48 Transwell Avenue
Toronto, Ontario
This Beautiful Furnished 2nd Floor South View Bedroom with 3pc Ensuite Bathroom. Now For Lease. Located In A Prestigious And Highly Desirable Neighborhood. In A Quiet & Convenient Location, Near Parks & Steps To Yonge St! In The Heart Of North York! Close to supermarkets, steps to TTC stations, subway, and York University. (id:60365)
#209 - 365a Wilson Avenue
Toronto, Ontario
Bathurst and Wilson Prime Location. Offering 6 Separate Office Spaces on the Second Floor, that are for lease together. each unit has its own entrance. (unit#211+210B+216+205B+207.Approximately 3,000 square feet. Over looking Wilson Ave. Walking distance to Bathurst and all amenities, including transit, restaurants, shops, Highway access and more. (id:60365)













