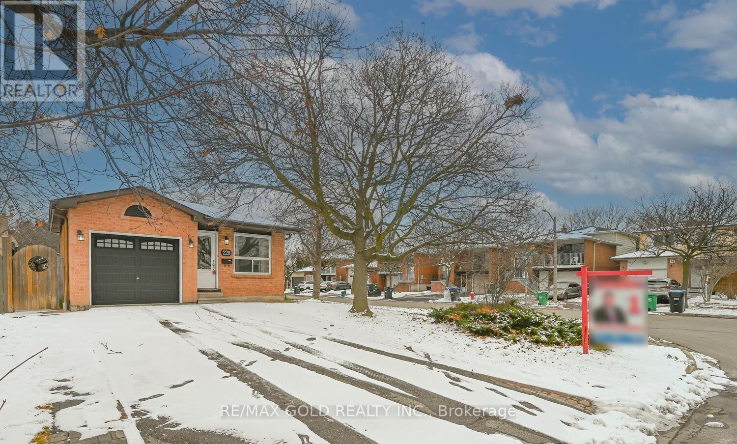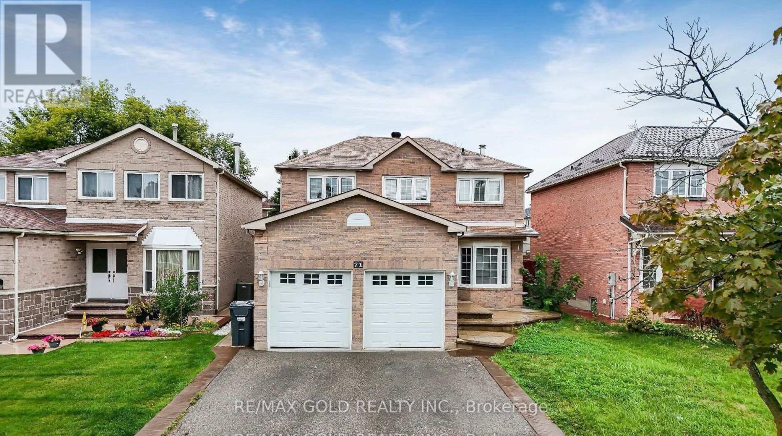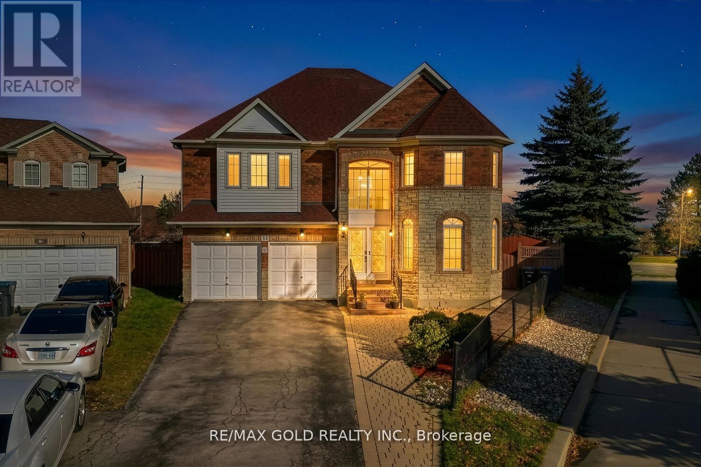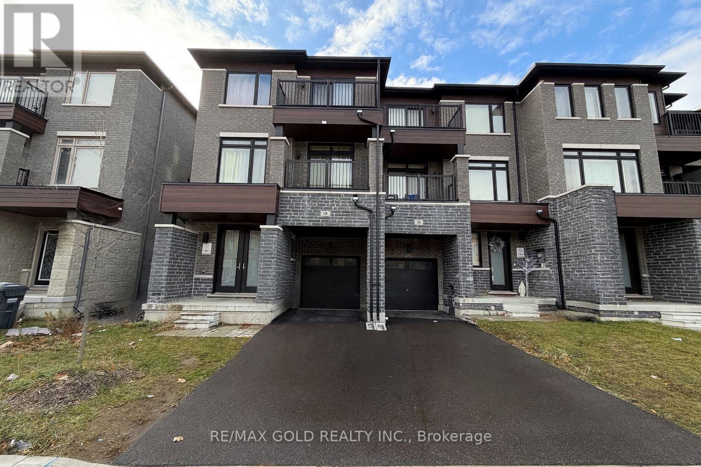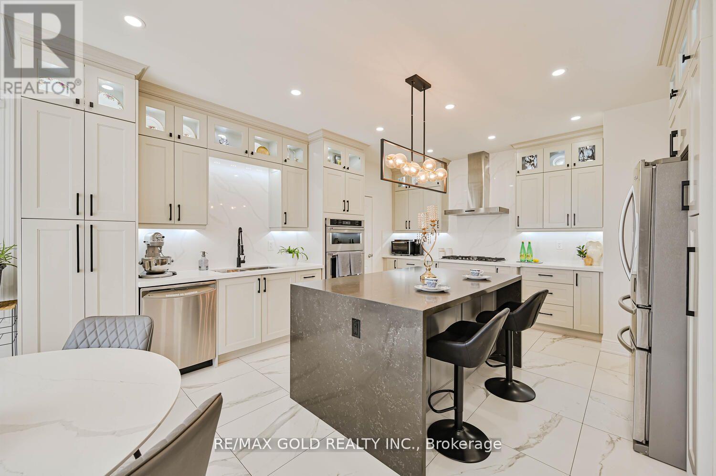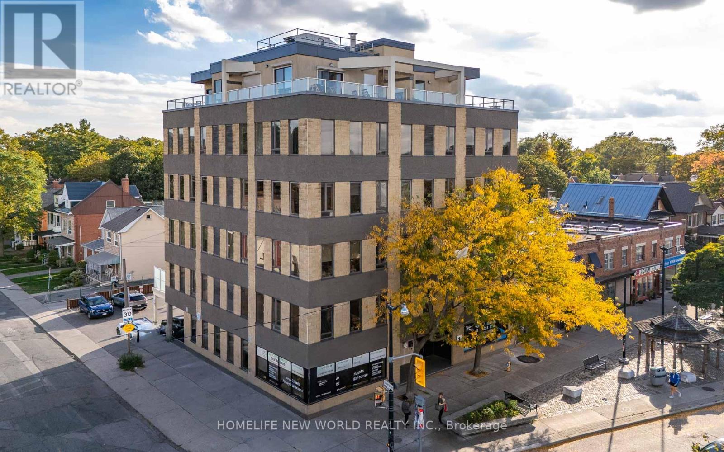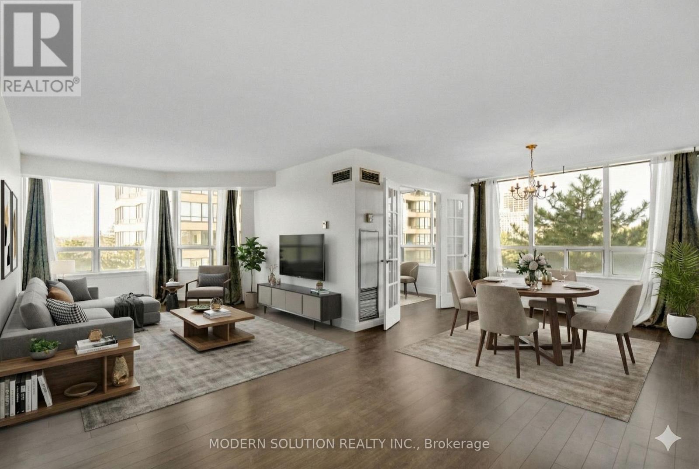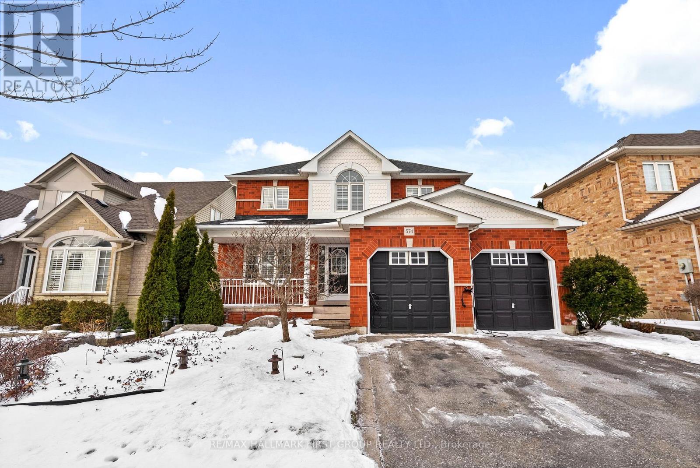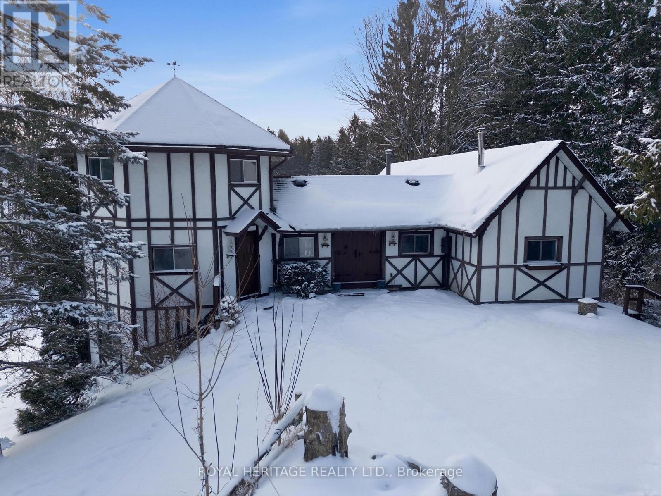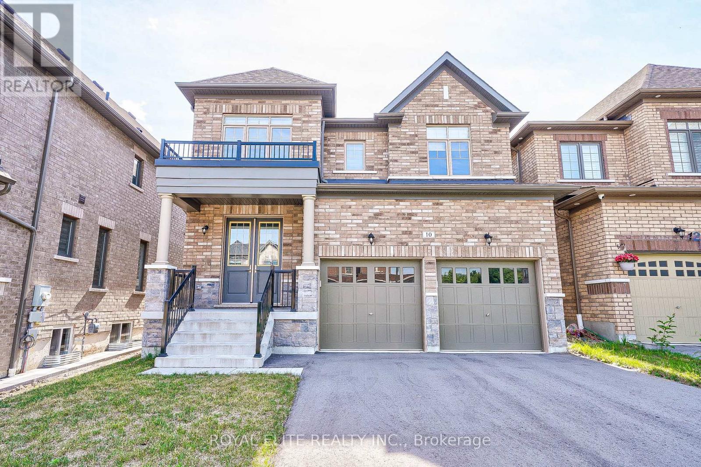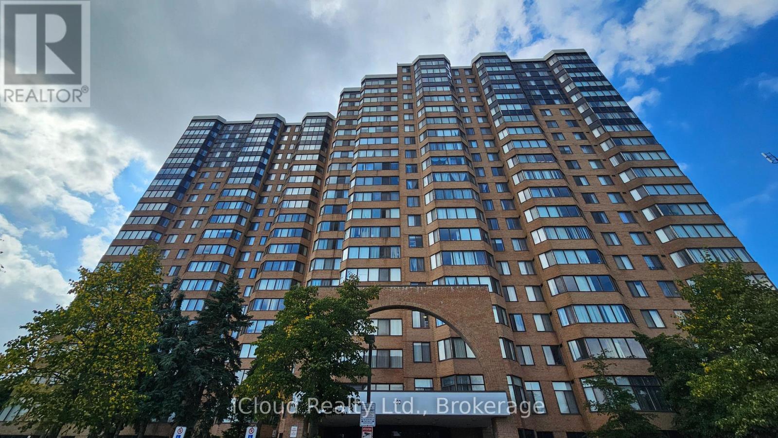228 Martindale Crescent
Brampton, Ontario
Wow Corner Lot Detached Home! Very spacious and well-maintained 3+2 bedroom detached bungalow with a finished basement and separate entrance, featuring numerous upgrades including quartz countertops, built-in stainless steel appliances, pot lights throughout, open-concept living and dining area, hardwood floors on the main level, three great-size bedrooms, and a large private backyard. Walking distance to schools and parks, and just minutes from Bramalea City Centre, Hwy 410, GO Transit, restaurants, movie theatres, cafes, and more-don't miss this amazing opportunity! (id:60365)
52 Blackberry Valley Crescent
Caledon, Ontario
**2 Bedrooms Legal Basement Apartment** //Rare To Find 4 Bedrooms & 4 Washrooms// Luxury Stone Stucco Elevation House in Southfields Village Of Caledon! Double Door Entry!! Separate Living, Dining & Family Rooms - Gas Fireplace In Family Room!! Hard Flooring in Main Level & Laminate In 2nd Floor!! Family Size Kitchen with Granite Counter-Top & Built-In Appliances! Oak Stairs & Carpet Free House! 3 Full Washrooms In 2nd Floor!! Master Bedroom Comes with Walk-In Closet & Fully Upgraded Ensuite with Double Sink! Laundry In Main Floor! 4 Generous Size Bedrooms! Freshly & Professionally Painted!! Legal 2 Bedrooms Finished Basement Apartment As 2nd Dwelling** 6 Cars Parking [No Sidewalk] Walking Distance To Etobicoke Creek, Parks, Schools, And Playground. Shows 10/10** (id:60365)
71 Ravenswood Drive
Brampton, Ontario
Beautifully upgraded 4+1 bedroom detached home in a prime location near Sheridan College, the community recreation centre, library, and Nanaksar Gurudwara Sahib. This well-maintained property features extensive updates, including a finished basement with a private side entrance and modernized washrooms throughout. The main floor offers hardwood flooring, an elegant oak staircase, and pot lights, while the upper level is fully carpet-free with quality laminate flooring for a modern look. Recent upgrades include a brand-new AC (2025), new furnace (2025), and a renovated kitchen. A must-see home in a fantastic neighborhood! (id:60365)
51 Jack Rabbit Crescent
Brampton, Ontario
Welcome to this stunning 4+2 bedroom detached home with a *Legal Basement* in a prestigious Brampton community. Thoughtfully upgraded and exceptionally maintained, it features a beautiful layout with separate living, dining, and family rooms, an upgraded gourmet kitchen with quartz countertops, stainless steel appliances, and a bright breakfast area. The primary bedroom includes a walk-in closet and a private 5-piece ensuite. The backyard is fully finished with poured concrete-perfect for outdoor entertaining-and offers the added convenience of no sidewalk. Ideally located near Hwy 410, Trinity Common Mall, Brampton Civic Hospital, schools, shopping, public transit, and parks, this turnkey home offers the perfect blend of location, luxury, and lifestyle. Don't miss it! (id:60365)
18 Haydrop Road
Brampton, Ontario
Wow! Freehold corner end unit that feels like a semi-detached in the prestigious Gore/Queen area. Features a modern open-concept kitchen with stainless steel appliances and quartz countertop, 2 bedrooms, 2.5 bathrooms, laminate flooring throughout, two balconies, 1-car garage, and parking for two additional cars on the driveway. Steps to transit, groceries, restaurants, and other amenities. (id:60365)
23 Yellow Pine Road
Brampton, Ontario
Location!! Location!! Location!! Beautiful home nestled in the heart of Castlemore, known for its amenities and welcoming neighbourhood, making it a perfect place to raise family.This home has 4 spacious bedrooms (including one other room of the size of Master bedroom), 3 full baths on the second floor (with Whirlpool Tub in Master Bath), and a fully finished basement with separate entrance. Features include a large living and dining room, separate family room with open-to-above high ceiling, main floor den (office), " hardwood floors through out (no carpets), Stone Fireplace, Fringe Oak Staircase, an upgraded gourmet kitchen with quartz countertops and waterfall large size island, stainless steel appliances, and a bright breakfast area with clear view of Park. Premium Lot backs ontoPark. No sidewalk, Cat-walk to Elementary School. Everything is upgraded with exceptional taste and top-quality finishes (Large columns in Living Room & Family Room). Enclosed Porch. OwnedWater Heater, New Heat Pump, Roof under Warranty till 2032, Renovated Kitchen, SecurityAlarm, Built In Oven, Central Vacuum, and so many other features. Conveniently located close to parks, schools, Highways, library, hospital, Grocery Stores and Restaurants Plaza, and more-don't miss this amazing opportunity! (id:60365)
303 - 1 St Johns Road
Toronto, Ontario
A Gem In The Junction! One of 15 Suites. Rarely Offered, Quiet, Boutique Building In One Of Toronto's Most-Loved Neighbourhoods! Tastefully Upgraded Condo-Loft with Almost 10 Ft Ceilings, Freshly Painted, New High-Quality Vinyl Flooring Throughout. Renovated Modern Kitchen Has High-End Stainless Steel Appliances & Granite Countertops. Both Spacious Bedrooms Have Custom Build-Ins for Extra Storage. Spa Like Bath Has Custom Vanity. Great Location. Shops, Restaurants & TTC Just Steps Away! Easy Access to Bike Trails. Quick Commute To Downtown Core Via Bloor or Dundas St. (id:60365)
426 - 32 Clarissa Drive
Richmond Hill, Ontario
Over 1400 SqFt Living Space. Fantastic Location. Welcome to your dream resort-style building. 2+1 Bed with Two(2) Bath and Two(2) Parking. Over size Den can be used as 3rd Bed. Modern Open concept living space. Plenty of daylights with oversize windows. Great size bedrooms with locker and walk-in closet in primary bedroom. All laminated floors offers clean living space. Entertain all your guest with updated kitchen and interior features. Freshly painted rooms. Private balcony overlooking the beautiful quiet courtyard. Luxury amenities includes 24/7 Security, Gym, Indoor and outdoor pool. Tennis court, Squash court, Billiards room, Theatre room, Guest suites, Plenty of visitor parking and much more. Monthly charges includes everything as well as hydro, high-speed internet and basic cable. Walking distance to Grocery store, Shopping mall, Medical clinics, Public transportation etc.. Move-in ready. Just enjoy. Some Pictures are V.S. Must see, Virtual Tour. (id:60365)
574 Clearsky Avenue
Oshawa, Ontario
Welcome To This Exceptional Home Situated On A Huge Lot In The Highly Sought-After Taunton Community In North Oshawa. Built By Halminen Homes As Their Former Model Home, This Property Showcases Quality Craftsmanship, Thoughtful Design, And Modern Upgrades Perfect For Growing Families. The Home Features A Bright And Functional Layout, And Elegant Touches Throughout, Including Custom Shutters On The Main And Second Floors. Boasting A Welcoming Living Room With Pot Lights And A Cozy Gas Fireplace, The Open Sight Lines From The Kitchen Enhance Both Flow And Functionality For Everyday Living And Entertaining. The Kitchen Is Well Appointed With An Eat-In Layout With A Walk-Out To The Deck, Stainless Steel Appliances, Including Refrigerator (2022), Gas Stove (2023), And Dishwasher (2024), Along With Gas And Water Line Hookups. Upstairs, You'll Find 3 Generously Sized Bedrooms, Including A Spacious Primary Suite With A 5Pc Ensuite, Offering A Comfortable Retreat. The home den offering a quiet, versatile space ideal for a home office, study, or family reading nook.The Beautifully Finished Custom Basement Offers Endless Possibilities Featuring An Additional Bedroom, Flexible Rec Area, Kitchen Rough in, And Ample Storage. Step Outside To Enjoy The Custom Backyard Deck (2015), Perfect For Entertaining Or Relaxing. Screen Doors Were Added To Both The Front And Back Doors (2017-2018), Enhancing Comfort Throughout The Seasons. Extensive Updates Include Furnace (2022), Air Conditioner (2022), Hot Water Tank (2025), And Roof And Basement Both Under 10 Years Old. The Home Also Offers Upgraded 200-Amp Electrical Service, Plus A 60-Amp Panel In The Heated And Exhausted Garage, Complete With 2 EV-Ready NEMA 14-50 Charging Outlets (2024). Conveniently Located Close To Schools, Public Transit, Shopping, And Essential Amenities, This Well-Maintained Home Seamlessly Clends Comfort, Functionality, And Modern Living. Don't Miss The Opportunity To Make This Outstanding Property Your Next Home. (id:60365)
1385 Raglan Road E
Oshawa, Ontario
Tucked Away on a Breathtaking 10.21 Acre Canvas of Nature, this Extraordinary Property Offers a Rare Sense of Peace and Privacy while Remaining Perfectly Positioned in one of the BEST Locations in Durham Region! Absolute Minutes from Hwy 407, Costco Power Center/Shops, and Steps from White Feather and Linton's Farm Country Stores is a Convenience of all Multitudes. This Large Custom Built Light-Filled Home is Thoughtfully Designed to Embrace its Surroundings, with an Abundance of Windows that Blur the Line Between Indoors and Out. Sunlight Pours into Every Room, Framing Ever-Changing Views of the Forest, Pond, and All Seasons Beyond. This is More than a Home - it's a Lifestyle Defined by Serenity, Space, and Connection to Nature, Without Sacrificing Convenience. A Rare Opportunity to Own a Private Acreage where you can make it your own with a little bit of TLC and a Handyman's Special. The Quiet Rhythm of Nature-Towering Trees, Open Sky, and Forest Provides a Natural Sanctuary-perfect for Quiet Walks, or Simply Enjoying the Sense of Seclusion it brings. This Location Remains Unmatched! (id:60365)
10 Capstan Court
Whitby, Ontario
Welcome to this beautifully like new 4-bedroom home, ideally situated with direct access to tranquil green space and just minutes from Highways 401 and 412 perfect for commuters and families alike. Step inside to discover gleaming hardwood floors throughout the main living areas, a spacious and functional layout, and an abundance of natural light. Whether you're enjoying peaceful mornings in the park-facing backyard or hosting guests in the open-concept living and dining areas, this home offers the perfect blend of comfort and convenience. (id:60365)
602 - 80 Alton Towers Circle
Toronto, Ontario
Fantastic location with all utilities included! Bright and spacious unit featuring two large bedrooms plus solarium which can be used as a 3rd bedroom and an excellent, functional layout. Freshly painted and well-maintained - move-in ready! Primary bedroom with 4-piece en-suite and in suite laundry for added convenience. Enjoy a great east-facing view from the solarium. Steps to schools, parks, banks, library, and TTC at your doorstep. (id:60365)

