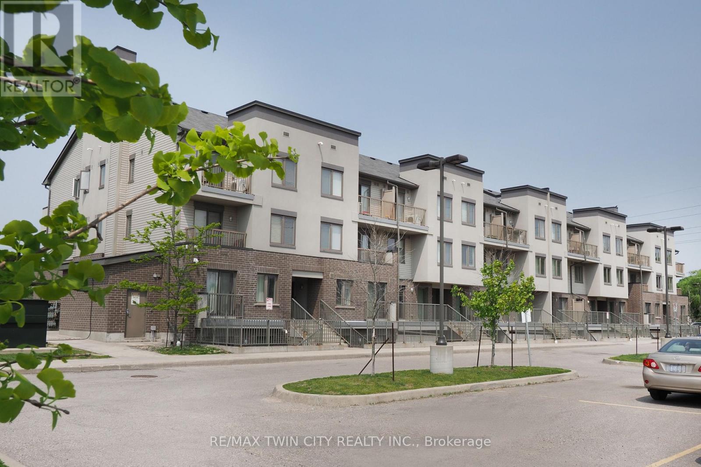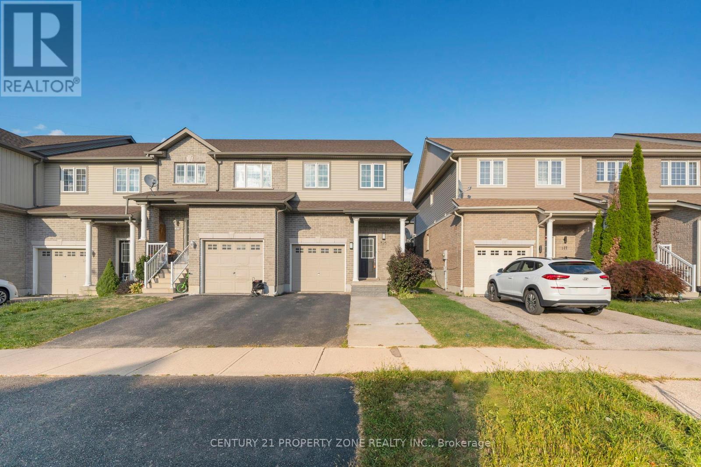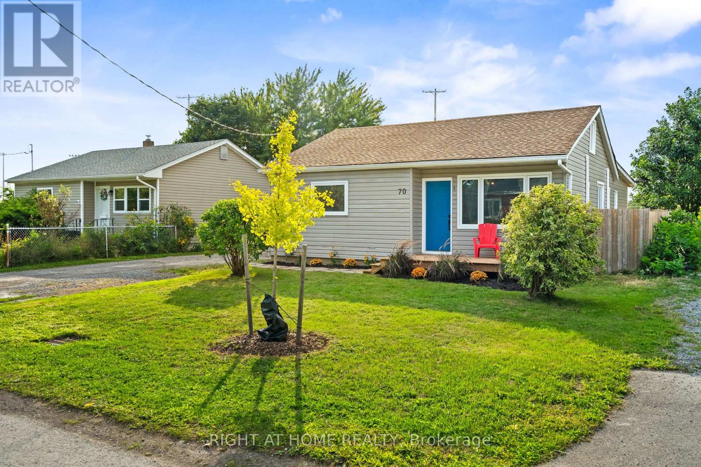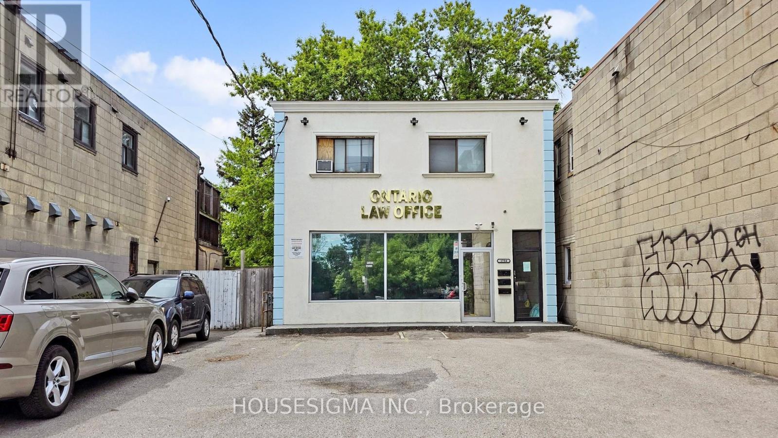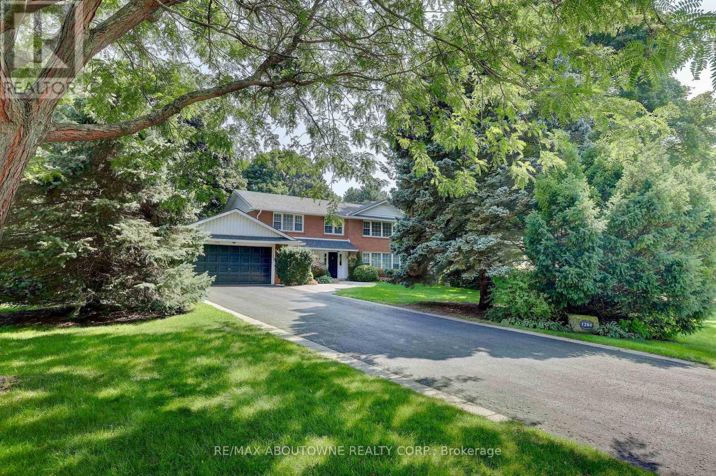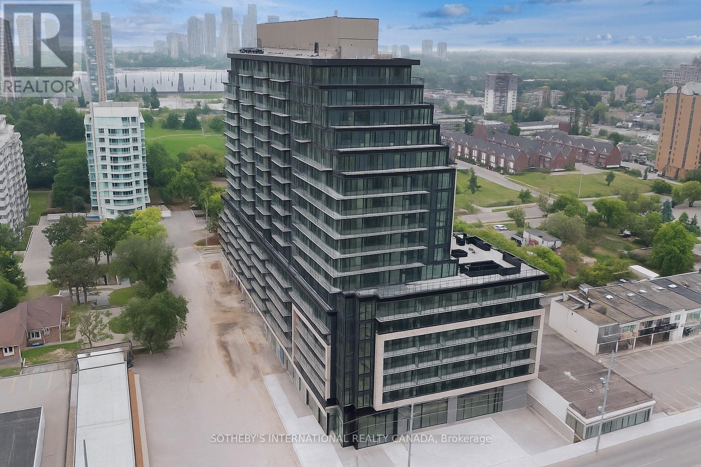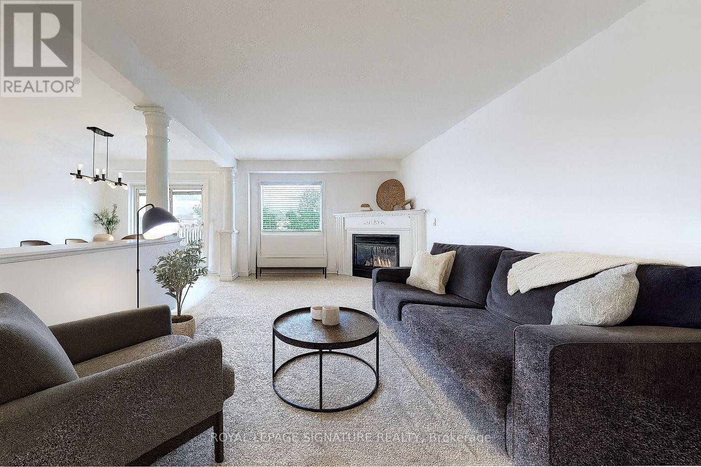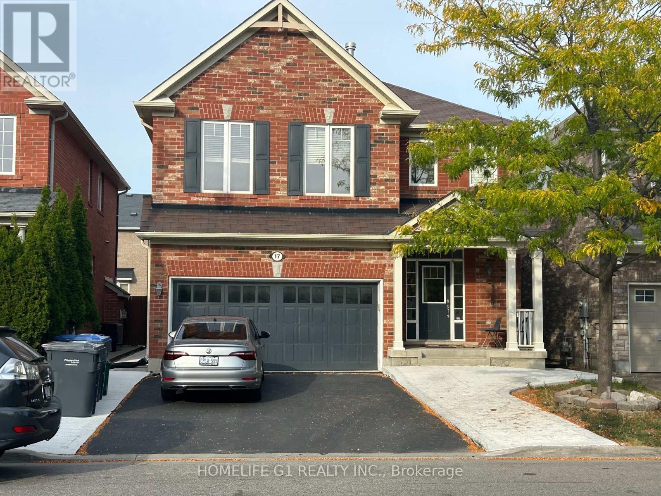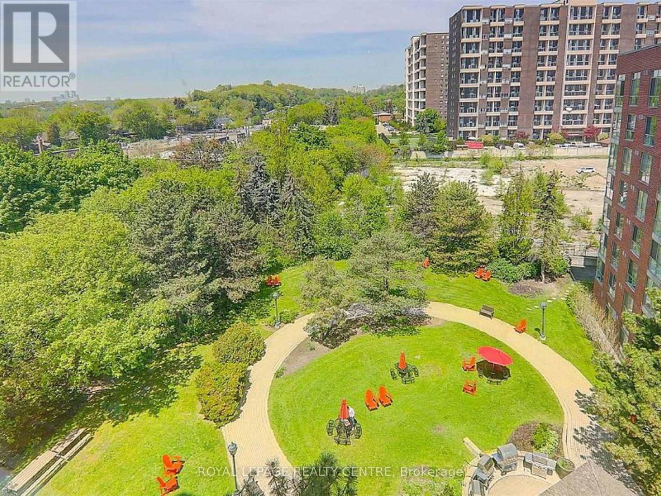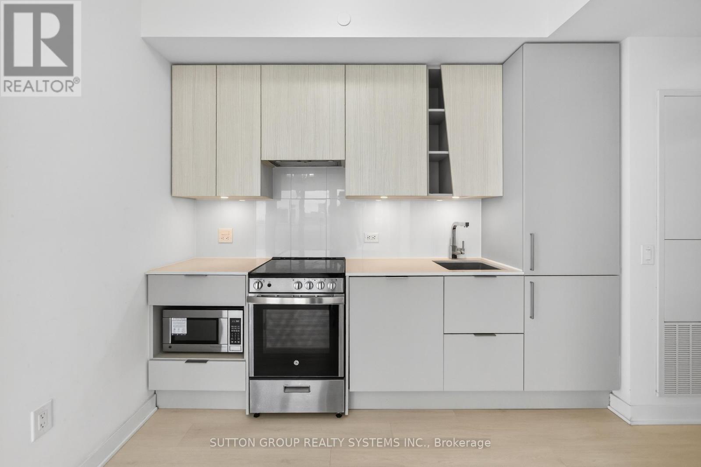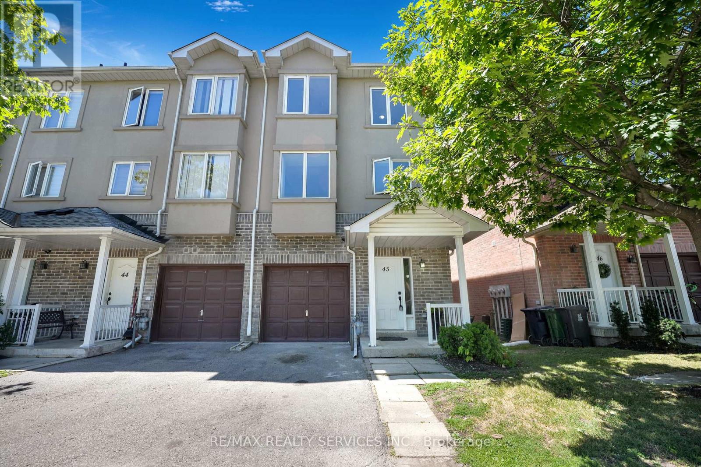18 - 350 Fisher Mills Road
Cambridge, Ontario
Welcome to this beautifully cared for two-storey condo located in the vibrant Hespeler area of Cambridge! Offering a modern open-concept layout, this home features sleek finishes, dark wide-plank flooring, and a stylish kitchen with crisp white cabinetry, glass-tile backsplash,stainless steel appliances, and a breakfast bar with pendant lightingperfect for casual dining or entertaining. Enjoy the sun-filled living and dining space with oversized windows, a cozy upper-level laundry, and two generous bedrooms, including a primary with walk-out balconyideal for morning coffee or unwinding at sunset. The bathroom is tastefully decorated with a faux granite-style vanity and tile flooring. A dedicated laundry closet with full-sized front-load washer and dryer adds to the convenience. You'll also find a 2 piece bath on the main level. Located just minutes to downtown Hespelers shops, cafes, and river trails, and with easy access to Highways 24 & 401commuting to Guelph or Kitchener in under 15 minutes is a breeze. Whether you're a first-time buyer, savvy investor, or looking to downsize in style, this turnkey unit checks all the boxes. 2 Bedrooms, 1 Bath, Upper-level Laundry, Walk-Out Balcony, Parking Included, Minutes to Hwy 401 & 24, Close to Parks, Trails & Hespeler Village Don't miss your chance to live in one of Cambridges most charming and connected communities. (id:60365)
525 Banffshire Crescent
Kitchener, Ontario
Welcome to this bright and spacious 3 Beds 3 Baths *End-unit townhouse* located on the highly sought-after and quiet, desirable Banffshire Crescent in Kitchener's lovely Huron community. Step inside to a warm and inviting open-concept main floor, featuring a well-appointed kitchen with ample cabinetry, a welcoming dining area, and a cozy living room. Large windows flood the space with natural light, creating an airy atmosphere perfect for family gatherings or entertaining. Upstairs, the primary bedroom retreat features a built-in wardrobe, a large closet, and a luxurious upgraded ensuite complete with in-floor heating, a floating vanity, and a sleek glass shower. The two additional bedrooms are generously sized, each with their own closets. A second full bathroom ensures convenience for the whole family. The home continues to impress with direct garage access from the main level and a *finished basement*, offering versatile space that can be used as a playroom, media room, or home gym. Outside, the backyard provides private access and a deck perfect for summer barbecues and entertaining. Nestled in a prime location, this property is surrounded by lush green spaces, scenic forest trails, parks, and playgrounds, while also being within close proximity to excellent schools, shopping, and everyday amenities. You'll enjoy the perfect balance of nature and city convenience right at your doorstep. (id:60365)
70 Powerview Avenue
St. Catharines, Ontario
Charming and move-in ready bungalow with 3 bedrooms, a full 4-piece bath, and a convenient half-bath ensuite off the primary. Features include two living rooms, stylish barn doors, a laundry area, a newly constructed front deck, and a spacious back deck perfect for entertaining. Enjoy a fully fenced yard with no rear neighbours just peaceful field views! The large backyard is divided and ideal for secure play for kids or pets on one side, and gardening and relaxing on the other. A garden shed offers convenient storage. The extra-long driveway fits up to 5 vehicles. Located in a quiet, family-friendly neighbourhood close to parks, schools, shopping, transit, and highway access. A great opportunity for families, downsizers, or investors. Don't miss out book your showing today! (id:60365)
1784 Jane Street
Toronto, Ontario
Location! Location! Location! With High Traffic Flow. Outstanding Mixed-Use Investment Opportunity. Solid Detached Building With Nearly 5000 Sq. Ft. Renovated Office/Living Space. This Versatile Property Is Ideal for Investors ,Entrepreneurs, Or end-Users looking To Capitalize On Strong Street Exposure And Multi -Use Potential. Former Usage Was A Restaurant With All Equipment Available, Which Could Be Utilized For Multiple Purposes Such As Restaurant, Office, Beauty Services And Many Retails , Etc. There Are 6 Parking Spaces At The Front. The Second Floor Features Two-2 Bedrooms Apartments And One-2 Bedroom In The Basement. Vacant Possession. EXTRAS 4 Hydro Meters. The Owner Presently Uses It For Office Purposes. All Restaurant Equipment Is Included. Equipment List To Be Provided. (id:60365)
1284 Cleaver Drive
Oakville, Ontario
WONDERFUL FAMILY HOME IN A COVETED NEIGHBORHOOD IN MORRISON WALKING DISTANCE TO GAIRLOCK GARDENS, THE LAKE AND SOME OF THE BEST SCHOOLS IN SOUTHEAST OAKVILLE. THIS LOVELY 2 STORY RED BRICK HOME WITH ALMOST 5000 SQ FEET OF LIVING SPACE OFFERS A CENTRE PLAN LAY OUT WHICH IS FABULOUS FOR FAMILY LIVING AND ENTERTAINING. THE SEPERATE LIVING AND DINING ROOM ARE PERFECT FOR FORMAL ENTERTAINING. THE LIGHT FILLED OPEN CONCEPT KITCHEN HAS AN OVERSIZE ISLAND WHICH IS A GREAT GATHERING SPOT FOR CASUAL GET TOGETHERS. THE FAMILY ROOM WITH A VAULTED CEILING AND FIREPLACE OFFERS A WALKOUT TO THE STUNNING LANDSCAPED GARDENS WITH A IN-GROUND POOL. A MAIN FLOOR OFFICE WITH A WALL OF WINDOWS LOOKING OUT TOTHE YARD MAKES WORKING AT HOME A BREEZE. THE BASEMENT IS VERY SPACIOUS WITH BOTH A REC ROOM, HOBBY ROOM/OFFICE AND SPECTACULAR WORKROOM. THE MATURE PROPERTY WITH SOUTHERN EXPOSURE OFFERS PRIVACY WITH MATURE TREES AND PLENTY OF GREEN SPACE FOR THE KIDS TO PLAY. JUST MINUTES TO ALL THE MAIN HIGHWAYS AND THE GO FOR AN EASY COMMUTE. (id:60365)
1601 - 3009 Novar Road
Mississauga, Ontario
Step into this brand-new 1-bedroom, 1-bathroom suite at the striking Arte Residences by Emblem. Offering 574 sq. ft. of thoughtfully designed open-concept living space plus a 79 sq. ft. southeast-facing balcony, this bright and airy home is perfect for modern city living. Floor-to-ceiling windows fill the space with natural light, while sleek contemporary finishes create a warm, stylish atmosphere.Enjoy boutique-style amenities including a 24-hour concierge, state-of-the-art fitness and yoga studios, co-working lounge, social spaces, party room, and a rooftop terrace with skyline views. Located steps to Cooksville GO Station, the future Hurontario LRT, Square One, Sheridan College, Celebration Square, and major highways (QEW, 403, 401), this vibrant neighbourhood offers unmatched convenience and connectivity.Live steps from cafés, restaurants, shops, and parks everything you need right at your door. (id:60365)
604 - 880 Dundas Street W
Mississauga, Ontario
Beautifully maintained 2-bedroom, 2-bathroom condominium offering approximately 1,1001,200 sq. ft. of bright and functional living space. Sun-filled throughout, this move-in ready residence features a renovated kitchen, upgraded washrooms, and a meticulously kept interior. Enjoy spectacular, unobstructed views of Lake Ontario, downtown Toronto, and downtown Mississauga. Two premium parking spaces are included,Located in a gorgeous, well-managed building within walking distance to shopping, public transit, and just minutes to major highways, GO Train, and bus routes. Close to the University of Toronto. Exceptional amenities include an indoor pool, media room, fitness centre, party room, bike storage, car wash, and an outdoor terrace.2 Parking Spaces, And 1 Locker.Inclusions: (id:60365)
23 - 2871 Darien Road
Burlington, Ontario
Discover this exquisite Millcroft townhome, perfectly situated in a highly sought-after, family-friendly neighborhood. Centrally located, you'll find shopping, schools, a golf course, parks, and easy highway access just moments away. This home features an open-concept main floor, three spacious bedrooms, a finished basement, and a private, enclosed backyard with no neighbors behind. Experience the perfect blend of convenience and comfort in this exceptional property. (id:60365)
17 Seascape Crescent
Brampton, Ontario
Executive Rental! Absolutely Spectacular Upgraded 4 BR and Double Car Garage Detached house for Lease. Located In Most Sought High demand Area of Castle more in Brampton east near the Gore Road and Castle more road! Modern Style Open Concept Living, Dining and Kitchen With S/S Appliances, taller cabinets, Quartz Countertop & Backsplash. Hardwood floor throughout the Main Floor, No carpet in the House. Separate Laundry on the 2nd floor. Master BR with W/I Closet and Large Window. Close to all major highways, Parks, Bus route, Schools, Temple, Plaza, Costco and Other Amenities. Absolutely No Pets & No Smoke. Only Main level, Basement not included, Basement rented separately. Tenants pays 70 % of all the Utilities. (id:60365)
402 - 20 Southport Street
Toronto, Ontario
All inclusive!!! 1 + Den in a Well Maintained 24-Hour Gated Community. Desirable South Kingsway Village, High Park-Swansea Neighbourhood. Loaded with Amenities: Indoor Swimming Pool, Hot Tub, Sauna, Exercise Room, Squash Courts, Games Room, Library, Party Room, and Guest Suites. Large Bedroom, Deep Soaker Tub and A Large Separate Shower. Sliding Door To Solarium/Den Has Been Removed. All-Inclusive Maintenance Fee Covers All Utilities, Plus Cable for TV As Well As Internet. Amazing Location. Waterfront Trails, Grenadier Pond, Jogging Paths, High Park, Bloor West Village, TTC Streetcar at Door Step Mimico GO Station & Gardiner Expressway Minutes Away. (id:60365)
4710 - 3900 Confederation Parkway
Mississauga, Ontario
This Stunning 2 Bedroom 2 Bathroom + DEN Condo, With Unobstructed Breathtaking City views Offered alongside An Underground Parking Spot & A Locker is Nestled In One Of Most Sought After Mississauga Locations. Newer Building, Luxury Living, Meticulously Kept, This Condo Offers A Practical & Spacious Layout boasting OVER 876 Sq Ft (Builder) Of Living Space. Walk In To This Unit & Breath The Openness - Be Inspired, Unwind Your Creative Side & Get Carried Away By The Naturally Bright Open Concept Layout With Gorgeous Up Scale Finishes, Neutral colours & Tons Of Upgrades Including Gleaming Floors, Tall Windows, High Ceilings, Sparkling Clean Modern Kitchen Boasting Qaurtz Countertops, Built-In Appliances, Undermount-Sink, Backsplash & Lots of Cabinet Space. One Large & comfortable Primary Bedroom Flooded With Tons of Natural Light with An Ensuite Bath. Split Bedroom Floor plan with 2nd Bedroom Closer to the 2nd Full Bathroom for Added Privacy-Personal needs. The Condo Is Equipped With An Enclosed Den With A Window & An Added Door Offering Flexible Uses As A Third Bedroom Or Private Home Office. Enjoy Your Own Private Wrap Around Balcony With Unobstructed & Breathtaking City-Views.Top Notch Amenities, High Demand SQ ONE Location, Excellent Walk Score, Steps To SQ OneShopping Mall, SheridanCollege, Living Arts Centre, Celebration Square, Mississauga Central Library,Transit, Highways, Groceries, High End Dining + Restaurants & Much More. This Is A Must See Condo (id:60365)
45 - 3059 Finch Avenue W
Toronto, Ontario
A SHOWSTOPPER! This rare over 2200 sq/ft End Unit Townhouse located In a Prime North York Location. 5+1 bedroom, 4 Bath 3 story Townhouse feels like a Semi. Backing on to the Humber River Recreational trail, it offers privacy, a lush ravine view all in the highly desirable family-friendly community Humbermede. Main level welcomes you with the spacious foyer, open concept living & dining area, a stunning kitchen showcases a large island with extended breakfast bar, quartz countertops, powder room, & walk out to the deck, patio & a Semi-private fenced space backs onto Humber River Trail. Bright & Spacious 2nd level boasts a primary Bedroom with luxurious 5 pc en-suite & walk-in closet as well as a family room. 3rd level features 4 generous sized bedrooms & two 4 pc bathrooms. Finished Basement includes a bedroom, rec room & a large laundry room. Parking for two, 1 garage & 1 driveway. Steps to the Finch LRT line, TTC bus routes, close to HWYS 400/407/401, community center, dining options, shopping, parks, trails, reputable schools and just minutes to York University & Humber College. Ideal location for big families, first time home buyers or investors. Upgraded from top to bottom in recent years, with renovations including new flooring, bathrooms, kitchen, pot lights, and fresh paint throughout. Don't miss your chance to call this exceptional property home. This home offers comfort, convenience, and incredible value in a rising North York community! (id:60365)

