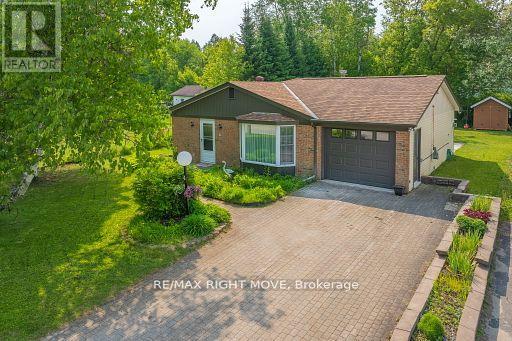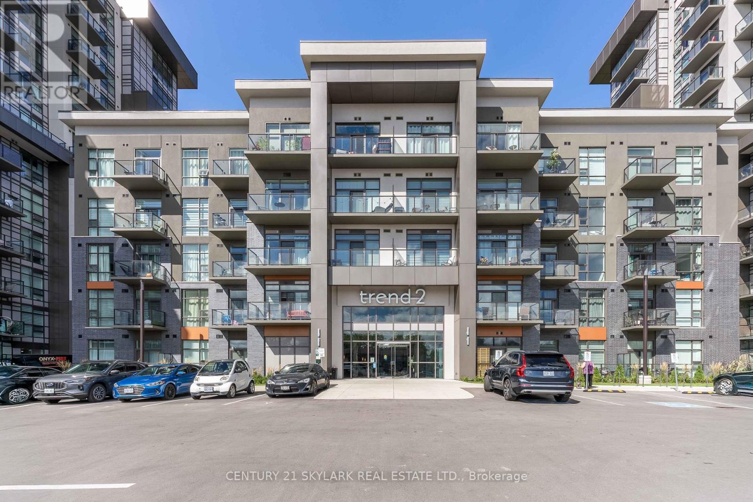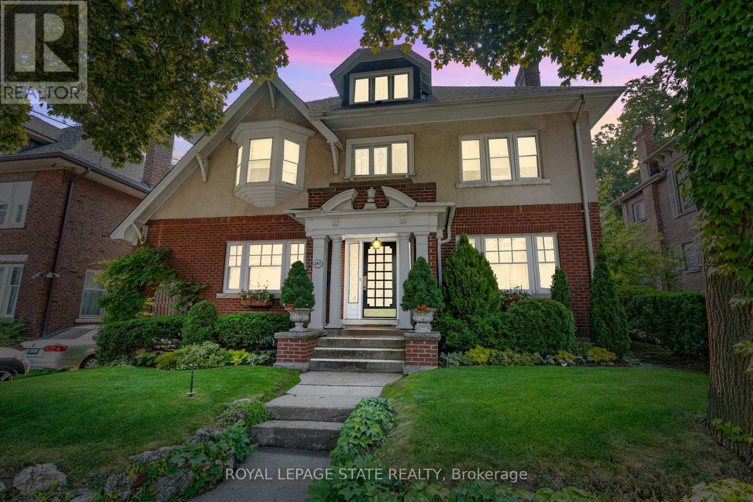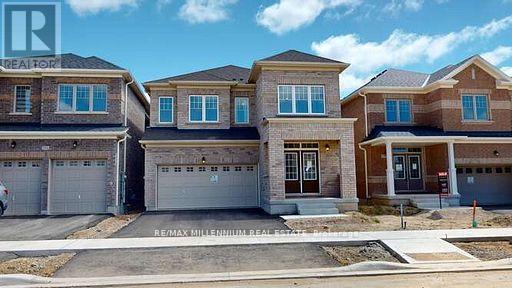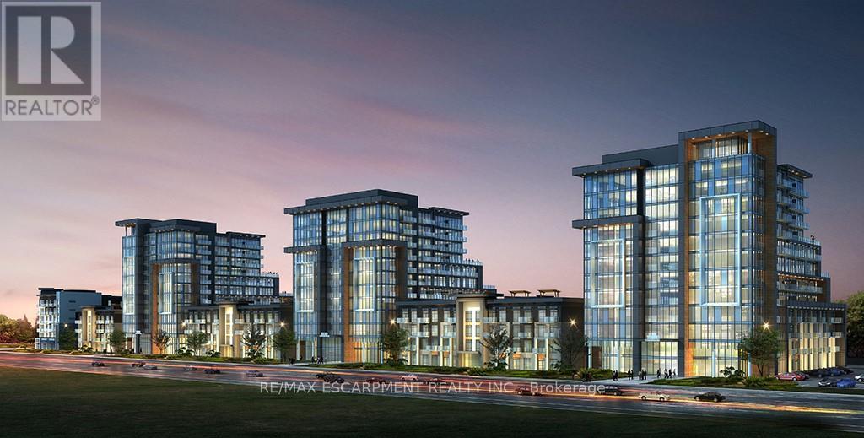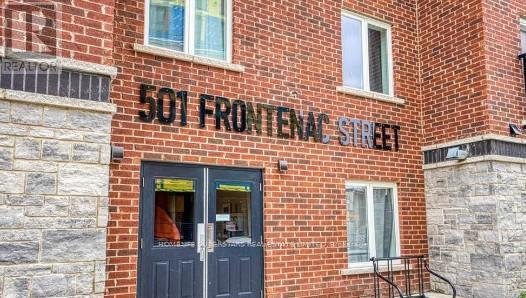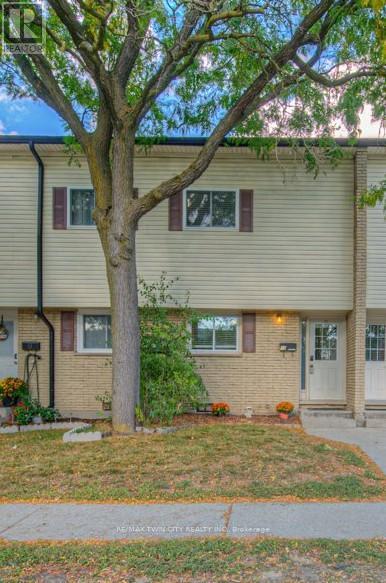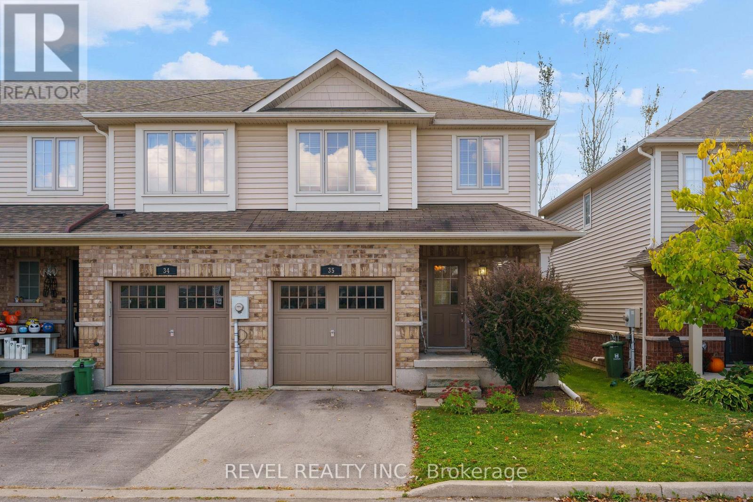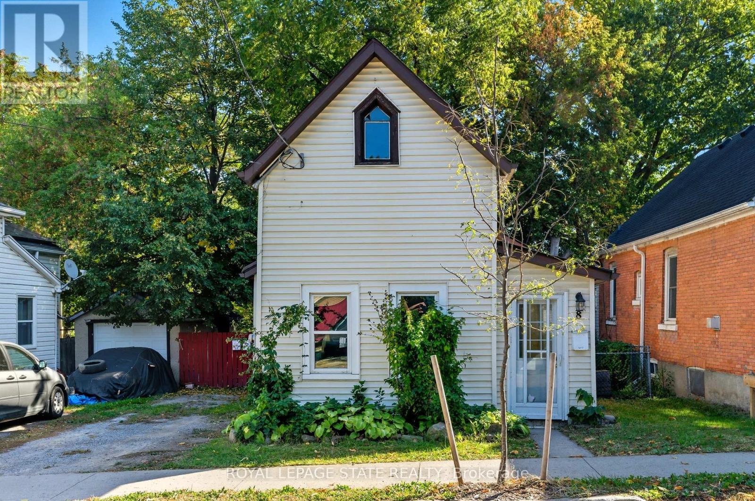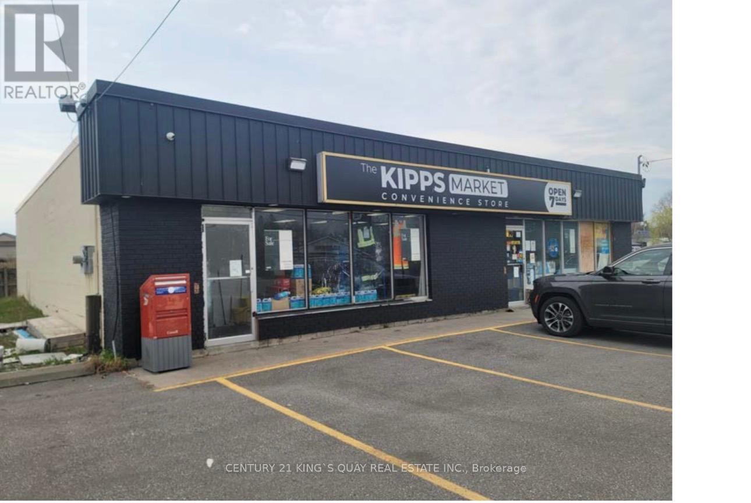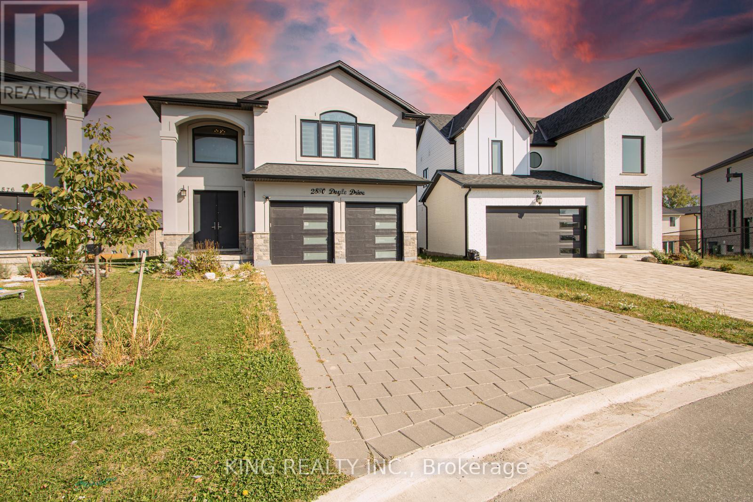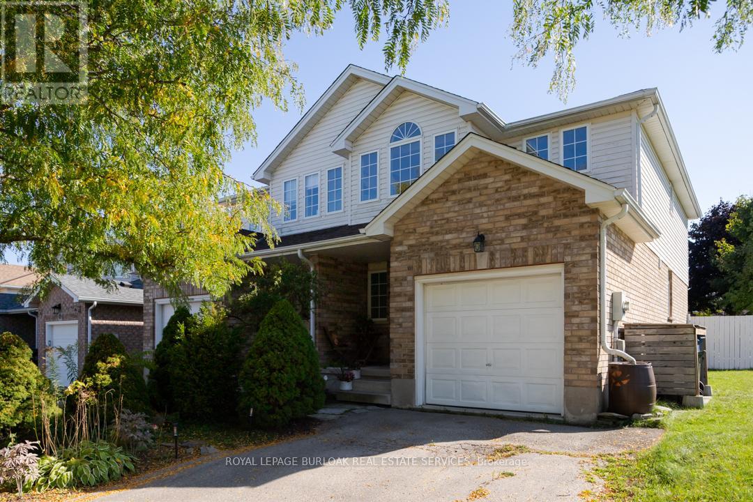4 Maypark Drive
Bracebridge, Ontario
Quick closing! Move in ready. Welcome to this one-of-a-kind, beautifully upgraded bungalow nestled on a spacious 60' x 120' lot in one of Muskoka's most sought after neighborhoods. Offering effortless, all-on-one floor living, this open-concept home with warmth, light and thoughtful design touches. Step into the bright sunroom with skylights-- a perfect retreat for your morning coffee or evening relaxation. The spacious living room features a cozy natural gas fireplace, ideal for gathering with family or friends. The kitchen, dining, and living areas flow seamlessly in an open-concept layout, perfect for modern living. The attached single-car garage includes inside entry, adding ease and convenience. Recent upgrades throughout the home enhance comfort and style, ensuring a move-in ready experience. Located and with-in walking distance of schools, banks, restaurants, a new library grocery stores, shopping, and even an indoor soccer field--this home puts every amenity at your doorstep. Come and be charmed by the relaxed elegance of Muskoka Living. This is more than just a home--it's a lifestyle. ** This is a linked property.** (id:60365)
701 - 460 Dundas Street E
Hamilton, Ontario
**Stunning 1 Bedroom + Den Unit with 1.5 Baths**9 Ft Ceilings**Very Quite Midrise Building**Master Bedroom includes 4 Pc Ensuite and a Walk-in Closet**1 Underground Parking and 1 Locker Included, Locker Located on 6th Floor**Balcony Overlooks 5th Floor Roof-Top Terrace with BBQ area**Party Room Located on Ground Floor**Stunning Main Floor Common Foyer**Open Concept with Lots of Lights**Geo Thermal Heating and Cooling System which keeps Hydro Bills Low**5 minutes Drive to Burlington Aldershot Go Station**Amenities, Including a Fully Equipped Gym, Stunning Roof-Top Terrace, Party Rooms and Bike Room**Close to Hwy 407**Easy Access to Aldershot Go Station, Downtown Burlington, Parks, Top-Rated Restaurants, and Excellent Schools** (id:60365)
247 Macnab Street S
Hamilton, Ontario
This stately 2.5-stry residence sits on a mature 46' x 85.33' lot in Hamilton's prestigious Durand neighbourhood. Showcasing timeless curb appeal, the front walkway leads to a covered porch framed by Doric columns & an entry door w/ wrought-iron grillwork. Inside, a grand foyer w/ crown moulding, a sweeping staircase & French doors introduces elegant principal rms. The formal liv rm feat a gas FP, an intricate mantle w/ hidden side cabinet, & windows overlooking both gardens. The adjoining din rm impresses w/ built-in cabinetry, leaded stained glass, and rich millwork throughout. The kitchen is a showpiece, featuring heated limestone floors, custom cabinetry w/ beveled glass, marble counters, under-cab lighting, pantry, & premium S/S appliances incl a Viking gas range, Sub-Zero fridge, & Miele d/w. Surrounded by windows, it opens to a covered porch w/ a Phantom screen, perfect for indoor-outdoor living. A handy mudroom w/ dbl mirrored closet completes the main lvl. Heading up the main staircase, a landing of stained glass welcomes you to the 2nd level, feat a 25.9' x 13' primary suite w/ sitting area, dual closets, & access to a bright den/sunroom (heated flrs). 2 add'l bdrms - one w/ a bay window & ensuite, the other with garden views - plus a 4-pc bath w/ a jetted tub, stained glass, & hand-painted murals complete this lvl. The 3rd lvl offers a private bdrm retreat w/ a 3-pc ensuite, skylights, gas FP, storage, & cozy sitting nooks. The lower lvl adds laundry w/ custom cabinetry, a 2-pc bath, storage & workshop space. Outside, enjoy a private yard w/ a fountain, covered composite porch, retractable awning, gas BBQ hookup, detached garage + surfaced parking for 2 & security lighting. Add feat incl: hardwood flrs, custom window coverings, c/air, HEPA air purifier, a security sys & more. Walkable to the Locke St cafés, boutiques, art galleries, hospitals, GO Transit, parks & trails - Durand offers historic character & an unmatched lifestyle of quiet sophistication. (id:60365)
335 Leanne Lane
Shelburne, Ontario
Rare Opportunity to Own in Sherborne!!!6 bedroom and 5 bathrooms. Conveniently build one bedroom and bath with stand up shower on main floor for seniors or live in nanny Suite. Nice house and must see. (id:60365)
601 - 470 Dundas Street E
Hamilton, Ontario
Located in Trend 3, this RARE unit features a large bedroom with walk-in closet and its own private ensuite, along with an oversized Den which capable of being used as an additional bedroom. The second bathroom is perfect for your guests and centrally located across from the walk-in laundry room. The kitchen and family room have a great open concept layout and is lit up with sunlight thanks to the large windows and sliding door which provides access to your private balcony. For your convenience, you'll have your own storage locker and TWO underground parking spots. Other amenities include bike storage, party room, rooftop patio and more! (id:60365)
104 - 501 Frontenac Street
Kingston, Ontario
2-bedroom, 2-bathroom condo, 800-899 square foot., Excellent location, within walking distance to Queen's University and downtown Kingston. Suitable for a smart investment or an Inviting, comfortable home, Recession proof investment. Investors can take advantage of buying property with the tenant. Currently leased for $2152/ month. Spacious kitchen with granite countertops, in-suite laundry, a bright living room with south-facing windows that fill the space with natural light. The building offers impressive amenities, including a stylish common area, a fully equipped gym, and the convenience of an owned underground parking spot. PROPERTY IS TENANTED, 24 HOURS NOTICE IS REQUIRED FOR ALL SHOWINGS. (id:60365)
10 - 211 Veronica Drive
Kitchener, Ontario
Welcome to 211 Veronica Drive Unit 10 a beautifully maintained multi-level townhouse in the desirable Chicopee/Stanley Park area! This spacious 2-bed, 2 full-baths home offers over 1400 sqft of living space, a bright eat-in kitchen with oak cabinetry, tile backsplash, breakfast bar, and tons of storage. The living area features updated low maintenance flooring, neutral tones, and sliders leading to a private fenced patio perfect for relaxing or entertaining. Upstairs, youll find a generous primary bedroom with double closets on the second level, while the top floor features a bright second bedroom with great natural light and privacy. The finished lower level includes a cozy rec room that could double into an office space or a guest room, 3-piece bath, and ample storage space. Enjoy central air, two parking spots (including a rented spot), and a family-friendly complex with playground and green space. Conveniently located near shopping, schools, trails, and quick 401 access. Move-in ready and full of charm book your showing today! (id:60365)
35 - 222 Fall Fair Way
Hamilton, Ontario
Welcome to this bright and stylish Rodeo model by Branthaven. This 3-bedroom, 2.5-bathroom end-unit townhome features a bright and airy open-concept main floor and is designed for easy living and entertaining. The kitchen offers plenty of space and storage, and beautiful sightlines, with a sliding door that opens to one of the larger backyards in the complex. The backyard features turf and patio stones for a lovely seating area where you can sit and enjoy the charming pond feature. Fire up the BBQ with your natural gas hookup and enjoy effortless outdoor living! Upstairs, you'll love the convenience of second-floor laundry and 3 spacious bedrooms. The large primary suite impresses with a wall of closets and a 4-piece ensuite bath. The full unfinished basement offers excellent storage or the potential to create even more living space to suit your needs. Complete with an attached garage with home access, recent updates: new carpeting on the stairs and upper level (2025), A/C (2020), and newer appliances: dishwasher, washer, and dryer (2023), this home is move-in ready and made for modern life. Bright, fresh, and beautifully cared for; this one truly feels like home. (id:60365)
8 Tasker Street
St. Catharines, Ontario
This unique front & back two-unit property provides both character and opportunity. Once a church, the building has been thoughtfully converted into two charming one-bedroom apartments, each filled with distinctive architectural details that set it apart from standard rentals. The property features a private driveway along with a fully fenced private rear yard perfect for summer BBQs or simply to enjoy. You wont want to miss the super unique detached flex space with a quaint open concept layout with a kitchenette, loft bed, toilet & shower providing a potential 3rd living space! Situated in the heart of this charming St. Catharines neighbourhood, residents enjoy easy access to local shops, farmers market, dining, parks, and transitmaking it an attractive option for tenants seeking both charm and convenience. With its strong rental appeal and historic character, 8 Tasker St. is a standout addition to any investment portfolio. (id:60365)
2880 Doyle Drive
London South, Ontario
This beautifully crafted 6-bedroom, 4.5-bathroom home is situated in the highly desirable Victoria Flats community, just moments from Hwy 401. Sitting on a premium lot with a spacious backyard, this newly built property offers modern design and exceptional functionality. From the moment you enter, you're welcomed by soaring 18-ft ceilings and a bright, open-concept main floor featuring hardwood through out no carpet anywhere. The chefs kitchen is equipped with quartz countertops, high-end appliances, a gas stove, walk-in pantry, and flows seamlessly into the dining and living areas, making it ideal for both everyday living and entertaining. Upstairs, you will find four generously sized bedrooms, three full bathrooms, and a luxurious primary suite complete with a walk-in closet and a spa-inspired ensuite. The fully finished basement, with its own private entrance, includes two bedrooms, a full bath, and rough-ins for a kitchen perfect for multi-generational living or rental income. With thoughtful touches like a mudroom/laundry on the main floor and elegant finishes throughout, this home truly stands out. (id:60365)
118 Silurian Drive
Guelph, Ontario
Welcome to this well-maintained home nestled on a spacious corner lot in a growing community at the Grange end of Guelph. Ideally located within walking distance to schools and parks, with quick access to Highway 401, this property offers both convenience and comfort for first-time buyers or young families. The bright, open-concept main floor features a combined living, dining, and kitchen space perfect for entertaining or family gatherings. Step through the patio doors to a private 16x 16 deck, where you'll enjoy outdoor living and a ready-to-grow garden for fresh herbs and vegetables. The kitchen is thoughtfully designed with a gas stove and plenty of counter space for home cooking. Upstairs, the spacious primary bedroom offers double closets, while two additional bedrooms are filled with natural light, one with a charming vaulted window ideal for a home office or study. A finished rec room in the lower level provides even more living space, with a rough-in for an additional bathroom. (id:60365)

