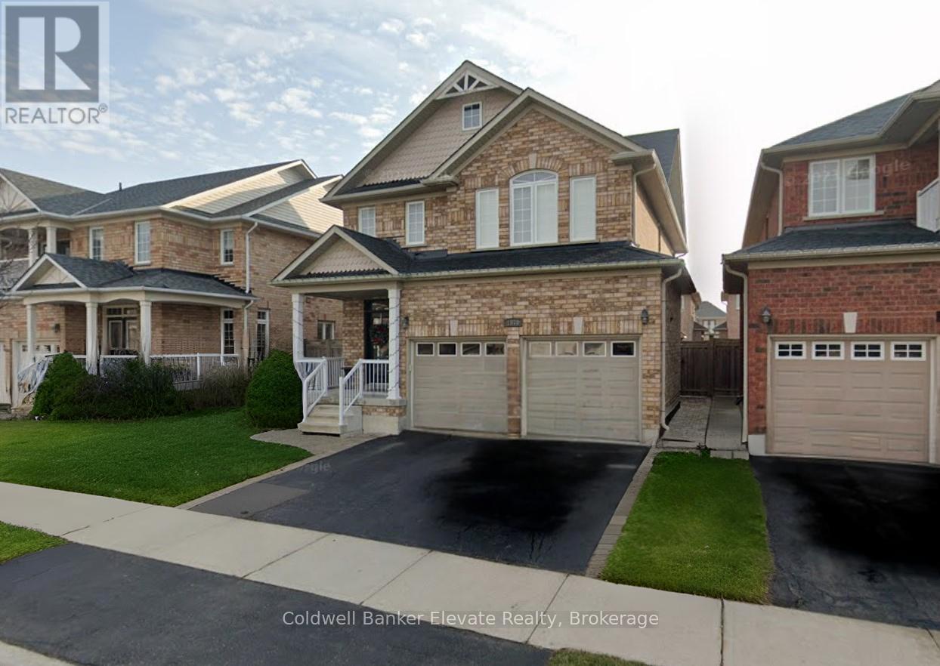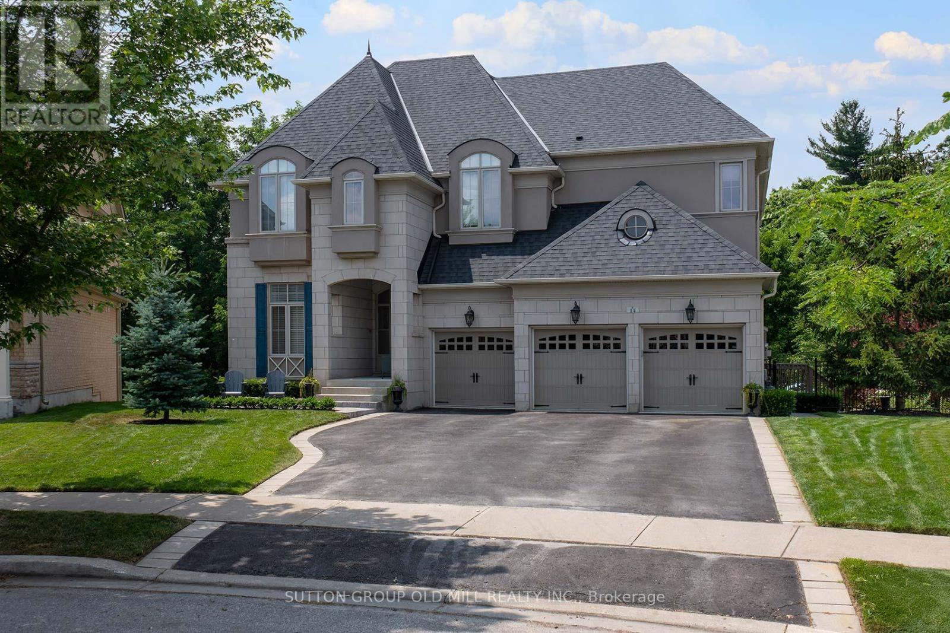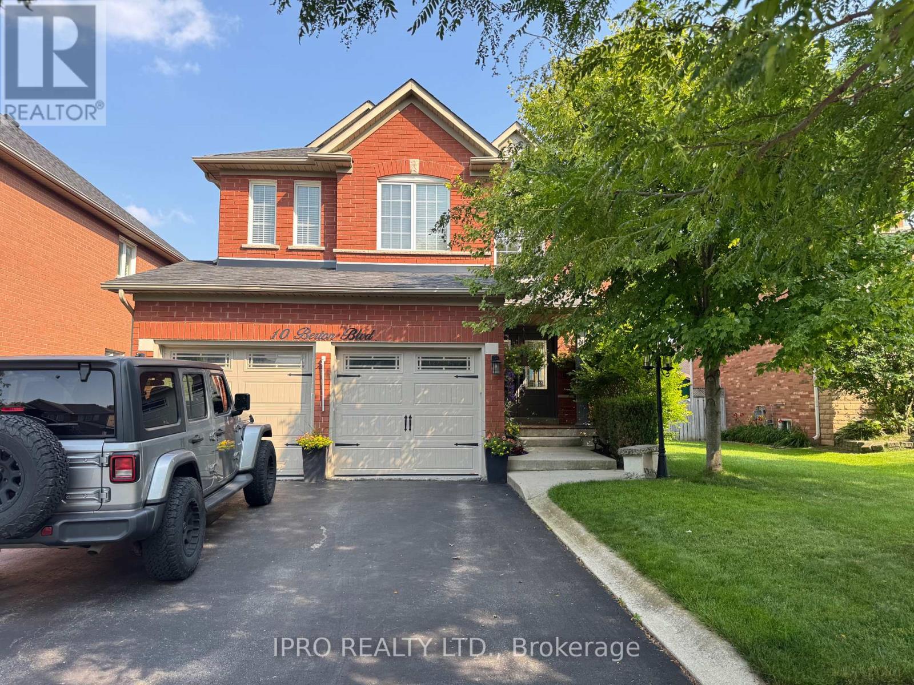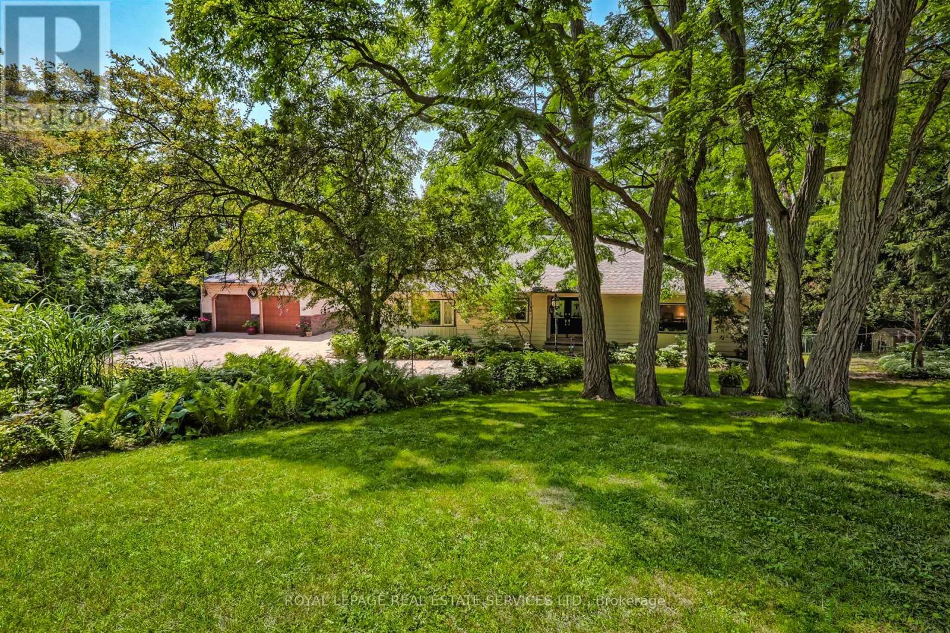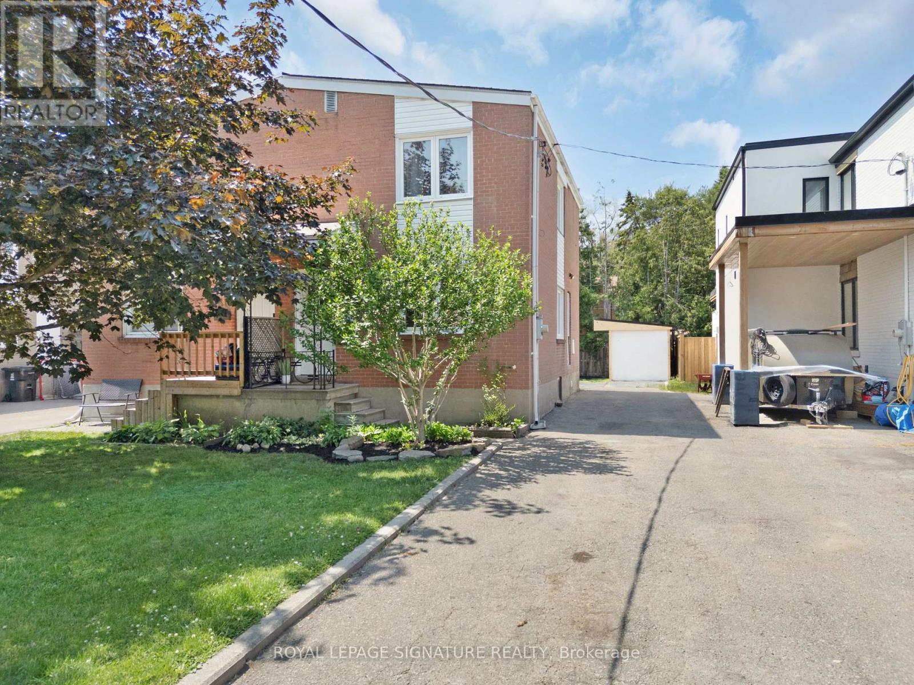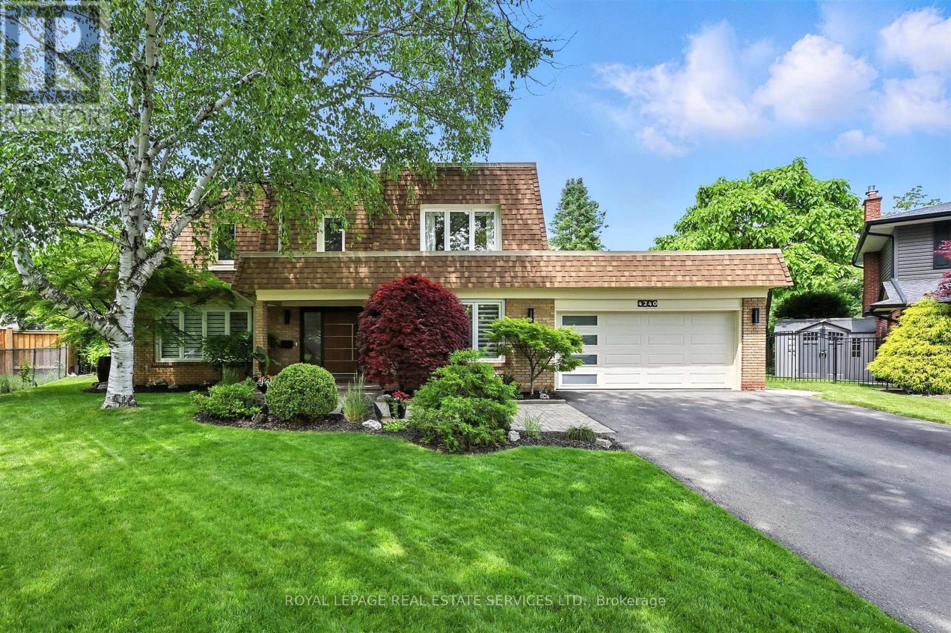1355 Shevchenko Boulevard
Oakville, Ontario
Discover a place where comfort meets design awaiting for you in sought-after North Oakville. Start your day with a coffee on the upper balcony or private deck, while taking in the sereneviews of the beautiful park and lush green playground just steps away. Here's an architecturally distinguished townhome built for today's families yet designed with tomorrow in mind. A place where all the comforts and conveniences of modern life intersect and a smartly contemporary residence dedicated to bringing a wealth of comforts home, is well and truly met.This fairly new, three-story townhome features 3 bedrooms and 2 bathrooms, with 9-foot-high ceilings, an open-concept contemporary kitchen, a large island, and stainless-steel appliances surrounding the build-in breakfast bar.In a family-friendly neighbourhood, you're just minutes from schools, parks, trails, shopping,the Hospital and the Bronte Go Station. Plus, easy access to major highways makes commuting a breeze. (id:60365)
Ll - 1070 Gorham Way
Milton, Ontario
Legal walk-up basement apartment in a fantastic Milton neighbourhood! Conveniently located within walking distance to the Go station, shopping, parks, and schools. Step inside from the separate backyard entrance through a French door into the open concept kitchen and living spaces. Featuring laminate flooring, and recessed lighting throughout. Kitchen with stainless steel appliances, and quartz countertops. 1 bedroom plus den, an office or breakfast nook, and 3-piece bathroom with a step in glass shower. Enjoy the convenience of your own in-suite laundry, no lugging heavy bags or baskets up and down! Dedicated area of the backyard for use by the tenant. 1 parking spot and internet included. Tenant to pay 35% of utilities. (id:60365)
2005 - 4205 Shipp Drive
Mississauga, Ontario
Don't miss this opportunity to lease an upgraded 2-bedroom, 2-bathroom condo offering 967 square feet of functional, open-concept living. Perfect for professionals, couples, or small families, this unit combines style, comfort, and an unbeatable location. This spacious living, dining and kitchen area flows seamlessly, creating an inviting and versatile space for entertaining or daily living. Prepare culinary delights in your stylish kitchen featuring quartz countertops, stainless steel appliances, and a convenient pass-through to the dining area - perfect for serving. The primary bedroom has a walk-through closet, leading to a 4-piece ensuite bathroom. Situated in a prime Mississauga location, you'll have everything at your fingertips. Close to Square One shopping centre, offering an endless array of retail, dining and entertainment options. The Mississauga City Centre Transit Terminal is nearby, providing excellent connectivity. For drivers, Highway 403 is just minutes away. Enjoy the building amenities which include an indoor pool, sauna, gym, tennis court, billiards room, kids play area and party room. Renovation to the hallways in the building completed in 2024. This is more than just a condo; its a lifestyle! Rent includes all utilities. (id:60365)
62 Soldier Street
Brampton, Ontario
Stunning three storey townhome backing onto a serene Ravine in prestigious Mount Pleasant! This beautifully maintained single family home offers spacious living in one of the most sought-after neighbourhoods. Features include a modern kitchen with stainless steel fridge, stove and dishwasher and a second-floor laundry for added convenience. Enjoy easy access to all essentials - just five minutes to Mount Pleasant GO station, steps to public transit and within walking distance to top-rated schools and a grocery store. Tenant pays all utilities including hot water tank rental. (id:60365)
14 Canis Street
Brampton, Ontario
SPECTACULAR is the only word to describe this home located on one of the best lots in the Estates of Credit Ridge, a community with only detached estate size homes. Set on a ravine lot with a walkout basement and 20 x 40 saltwater pool. Enjoy this resort like private yard over 500k in upgrades, custom finishes and landscaping. The gracious foyer with marble and granite floors leads into an open concept living and dining rooms with 10 foot ceilings on the main floor along with crown moulding, pot lights and hardwood maple flooring. The custom kitchen (not through the builder) features extra high cabinets, natural quartz countertops, s.s. appliances, an island with breakfast bar, lots of natural light and garden doors to a covered balcony. The family room features hardwood floors and a cast gas fireplace. The library/office creates a quiet place to work with french doors. Great powder room with mirrored vanity. The primary bedroom with 5 piece marble ensuite, walk-in closet, and sitting room with walkout to covered balcony. Three great sized bedrooms with adjoining baths and media room which could be turned easily into a fifth bedroom. The second floor has 9 foot ceilings, pot lights and an open to below circular stairway with beautiful chandelier. Completing this amazing home is the finished walkout basement with high ceilings, plaster crown mouldings, a custom wet bar with blue pearl granite countertop, s.s. appliances - this is an entertainer's dream. Walkout to multi-tiered patio lush mature landscaping, two cabanas, one with a bar and the other with a change room. Enjoy this resort like oasis in the city. 3 car garage, extra large driveway that can accommodate five to six cars. Great quiet street surrounded on both sides by ravine lots. (id:60365)
94 - 2665 Thomas Street
Mississauga, Ontario
PRICED TO SELL; No Gimmicks ....Shows 10 ++ Recently Upgraded; Bright and sunny W/ open concept layout , Spacious 3 Bedroom with 3 Washrooms; Separate Living & Family Rooms; Tons of recent upgrades * Newer 2 Tone Kitchen W/Quartz Counter Tops* Newer S/S Appliances* Newer Tiles*Gas Stove Cooking* Newer Engineered Hardwood Floors * Newer Zebra Blinds W/ Remote controls* Newer Light Fixtures & Pot Lights* New Door Handles**New Magic Windows Installed in the House** This Home comes with Private Courtyard At Rear & Detached Garage . Prime & convenient Location in High Ranking Schools like: John Fraser & Gonzaga District, Opposite Thomas Middle School, Credit Valley Hospital, Highways 403/401,Erin Mills Town Center, Rec Center And Superb Family Neighborhood !! (id:60365)
10 Berton Boulevard
Halton Hills, Ontario
Welcome to 10 Berton Blvd in the Trafalgar Country neighbourhood close to trails, schools, parks and major roads to highways. The GO Station is less than 10 mins away. This 4+1 Bed, 3+1 Bath has over 4,000 sf of living space. The grand foyer is 2 storeys high with tons of natural light streaming through the upper windows. The main floor has separate formal living/dining space as well as a spacious family room. The fantastic kitchen has taller uppers, crown moulding, quartz counter tops, built in appliances, pantry and island that seats 4 comfortably. The main floor has gleaming hardwood and the second floor has been updated with brand new laminate. Design features of this home are the neutral colours, the modern lighting, 9 ceilings on the main floor, spa-like ensuite and main baths and gas fireplace. The open concept basement is fully finished and has a 2-pc bath and guest room. The vacant property down the street is slated for a Catholic School. Parking for 4 cars. (id:60365)
15624 Hurontario Street
Caledon, Ontario
Welcome to your 3.8 acre nature retreat, where a gentle creek, lush perennial gardens, and mature trees attract deer, songbirds, and other wildlife to your own backyard! The Credit River runs adjacent to the rear of the property making this a true haven for nature lovers. A private, tree-lined driveway, framed by two stone entry gates, leads to a 4,638 Total sq. ft. south west facing bungalow perfectly positioned for total seclusion and breathtaking views of the Niagara Escarpment and Caledon Hills. Inside, enjoy an airy layout with three bright bedrooms and expansive windows that frame the surrounding landscape. A stunning two sided stone fireplace connects the living and dining areas, while a sun-filled solarium offers the perfect spot to sip your morning coffee. The walk-out lower level features a large rec room with gas fireplace, pool room or 4th bedroom, sauna, a 11' x 9' walk in refrigerated cold room and a large 2nd kitchen, ideal for in-law accommodations or extended family living. A whole home Generac generator ensures reliable comfort year-round. A detached studio/workshop with wood stove and sliding doors offers endless uses, mancave, she shed, creative retreat or home office. The oversized double garage provides ample storage. An invisible dog fence lets pets roam safely. This meticulously landscaped property is a gardener's dream with vibrant flower beds, peaceful sitting areas, and unforgettable sunset views. Located just 45 minutes from Toronto. Minutes to Orangeville's shops and amenities, Alton's Millcroft Inn & Spa, top golf courses, ski hills, and the Bruce Trail. This property offers rare privacy, endless beauty, and unmatched lifestyle potential. Move in, renovate, or build your dream estate, where nature, privacy, and possibility meet! (id:60365)
20 - 2425 Truscott Drive
Mississauga, Ontario
**An upscale Hair Salon in Prime Mississauga Location with Anchor Tenants,** bringing a Lot of Foot Traffic from stores like Food Basics, Beer store ,Truscott Bakery, Dairy Queen, Bar Burritos; Pharmacy and many more .. Established Plaza Has Ample of Parking. Lot Of Surrounding Residential Houses and High Rise Buildings; Upcoming 2 New Residential Buildings in Front of this Plaza. ***Be Your Own Boss *** Over 15 Years Of Operation & Customer Base. Lease $4313.04/Monthly including TMI. 10 Hair Stations, Big Seating Area, 2 Closed Rooms, 4 Hairstylist And 1 Esthetician ;1 Barber, Exclusive Hijab seating area as well !! (id:60365)
46 Van Stassen Boulevard
Toronto, Ontario
Welcome to the Kind of Neighbourhood You Thought Only Existed in Movies. This 3-bedroom, 2-bath semi-detached gem isn't just a house its part of a real-deal community. Think kids playing outside till the street lights come on, neighbours who actually know each other, & summer block parties that turn into traditions. Inside, the main floor flows beautifully with open-concept living, pot lights, hardwood, & lots of natural light. Downstairs, the newly finished basement(with brand new laminate and pot lights!) features a full bath & adds bonus space for movie nights, guests, or a home office. Outside? You've got parking for at least 4 cars, two sheds including a bonus workshop with its own garage door and a backyard that's big enough to host a crowd. Just steps from Humber River, you're surrounded by forested trails, towering trees, and peaceful green space perfect for walking, biking (13km trails!), or simply breathing it all in. Walk to 2 excellent playgrounds, top-notch schools like Humbercrest & Warren Park, Loblaws, Baby Point, & enjoy the perks of Baby Point Club membership. This is where community, connection, and comfort come together and where you'll feel right at home. (id:60365)
4240 Dunvegan Road
Burlington, Ontario
SOUGHT-AFTER SHOREACRES! EXTENSIVELY UPGRADED! Stylish four bedroom executive residence nestled on a picturesque tree-lined street in one of South Burlington's most desirable neighbourhoods. Offering approx. $150,000 in exquisite updates, this home expertly blends modern elegance with family functionality. The open concept main level features hardwood flooring, spacious living room, dining room with woodburning fireplace, private home office/den, and family room with heated slate flooring and garage access. The gourmet kitchen is equipped with granite countertops, pantry, stainless steel appliances, and built-in desk. The adjoining breakfast area opens to the backyard, making indoor-outdoor living effortless. A designer powder room and laundry room with additional backyard access complete the main level. Hardwood flooring extends throughout the upper level. The primary bedroom offers a walk-in closet and updated three-piece ensuite. Three additional bedrooms share a spa-inspired five-piece main bath with double sinks - ideal for a growing family. Improvements include a custom oversized Dako entrance door (2020), LED pot lights (2025), travertine tile in foyer and bathrooms, Hunter Douglas blinds, designer lighting, powder room and primary ensuite (2022 - toilets, vanities, Kohler and Moen fixtures), outdoor lighting (2025), fence installed and trees planted on the left side of the property (2024), iron and wood gates (2019). The professionally landscaped backyard with a natural stone patio and walkway, Napoleon gas firepit, and hot tub is perfect for entertaining or unwinding. Just steps from Nelson High School and Nelson Park, with its recreation centre, pool, splash pad, skate park, and BMX track, this home offers exceptional access to family amenities. Making this location even more desirable are nearby shopping centres, parks, and the lake. Commuting is a breeze with easy access to public transit, highways, and GO Train. This is Shoreacres living at its finest! (id:60365)
1812 - 5033 Four Springs Avenue
Mississauga, Ontario
Welcome to this bright and inviting 2-bedroom, 2-bathroom corner condo in the heart of Mississauga. With 919 sq. ft. of thoughtfully laid-out living space, this move-in-ready unit offers both comfort and potential for personalization.Interior Highlights: Open-concept living/dining area with 9ft ceilings and expansive floor-to-ceiling windows that frame sweeping park and city views Sleek modern kitchen featuring quartz countertops, stainless steel appliances and room to add your own backsplash or lighting fixtures Two well-proportioned bedrooms; primary suite with a full ensuite bath and double closets Durable hardwood flooring throughout; neutral walls allow you to easily refresh with your choice of paint or accent décor Building & Community Amenities: Indoor pool, hot tub and fully equipped fitness centre with yoga studio Party room, guest suite and rooftop patio with BBQ stations 24-hour security, visitor parking and on-site library/theater room Direct MiWay access at your doorstep; minutes to Highways 403, 401 and 410; Go Station close by Location: Steps to parks, trails and top-rated schools Easy reach to UTM, Square One, Heartland and major shopping/dining corridors Ready for immediate occupancy, this condo offers the perfect balance of turnkey convenience and space to customize finishes to your taste. Dont miss your chancebook a private showing today! (id:60365)


