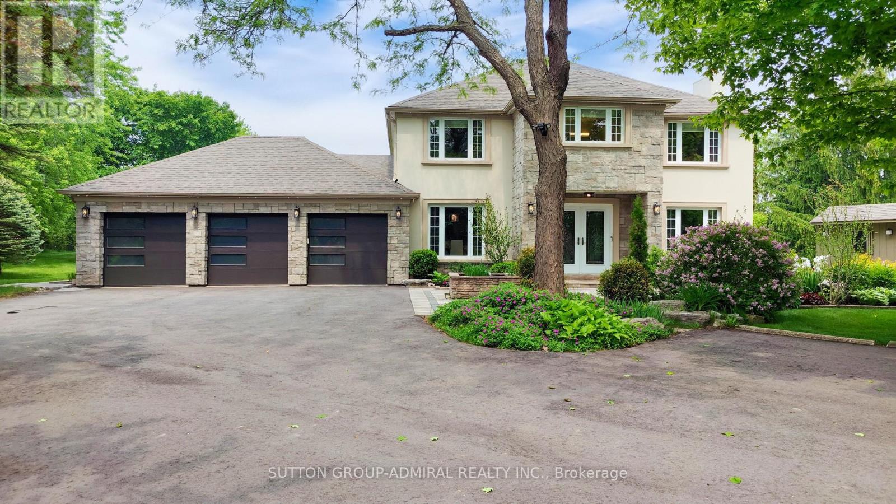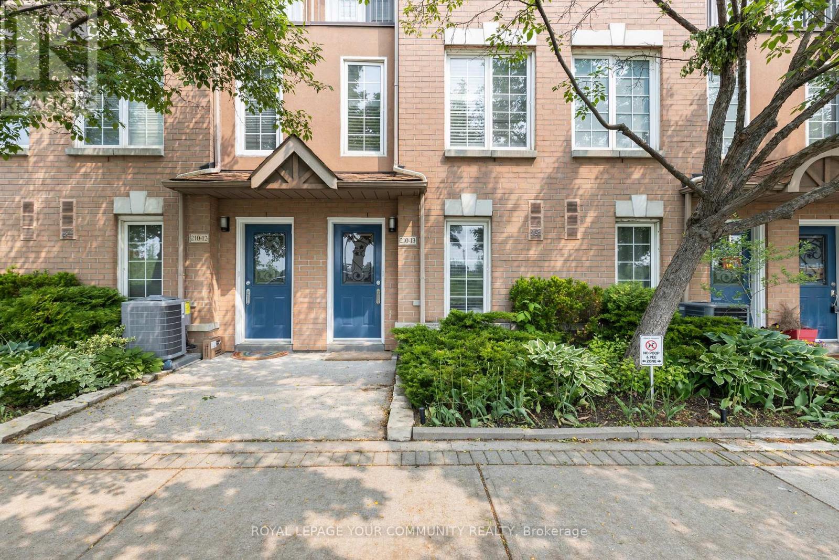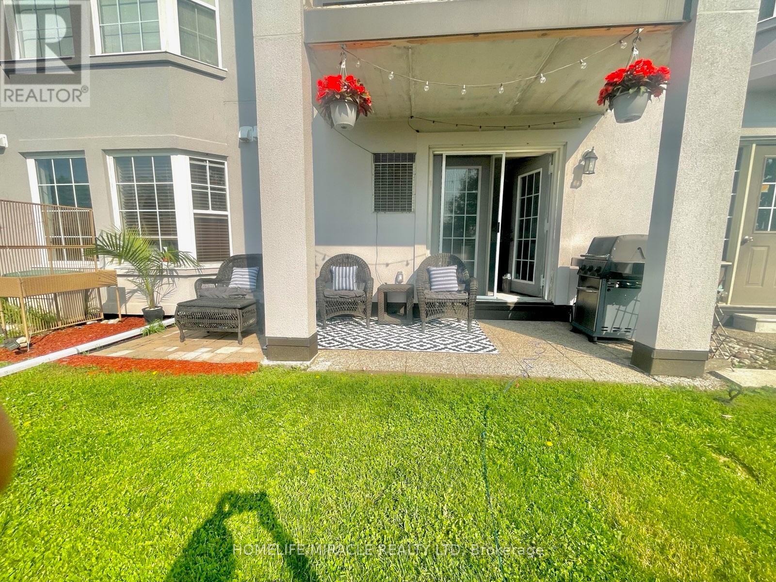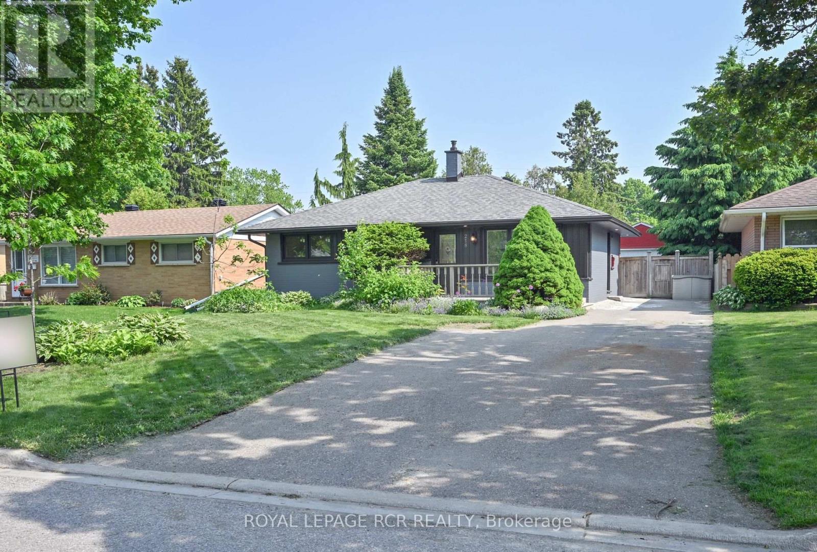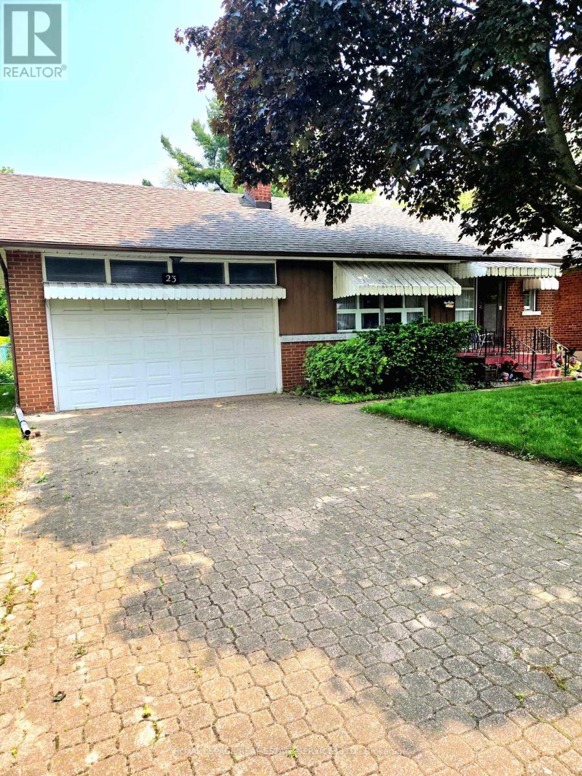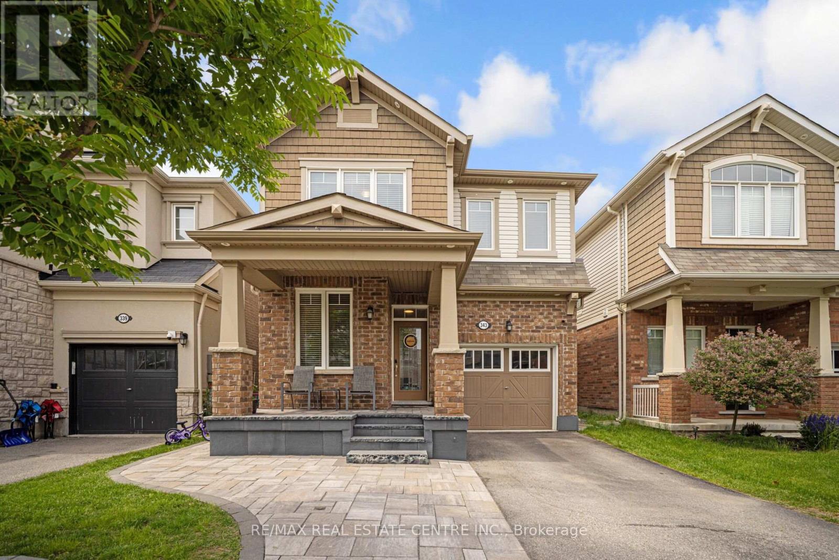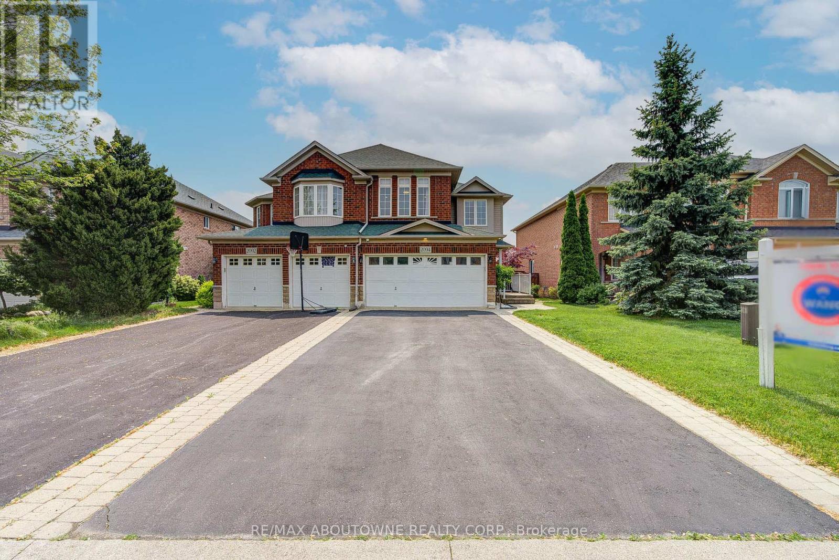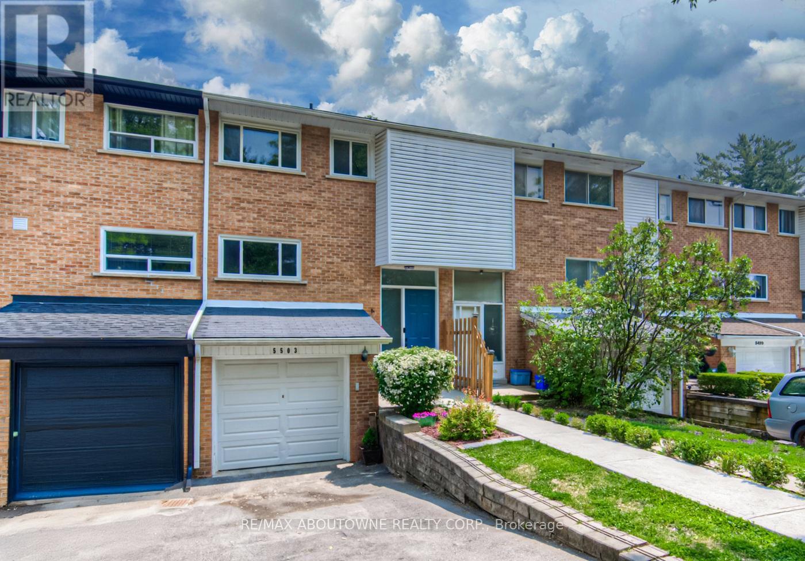5359 Ruperts Gate Drive
Mississauga, Ontario
Absolutely stunning executive home by Daniels, located in the highly sought-after John Fraser/Gonzaga school district, situated on a sprawling 170-ft lot. The property boasts a spectacular, resort-style, treed, and private backyard featuring an in-ground pool, slate waterfall, and two spacious patios. The custom chefs kitchen is a dream, with granite countertops, high-end stainless steel appliances, including a restaurant-grade 36" gas stove. The fully finished basement is a showstopper, complete with a custom wet bar. The master suite is a true retreat, offering a large ensuite and a private balcony. Throughout the home, you'll find 18x18 limestone flooring, hardwood floors, and elegant California shutters. Additional highlights include a charming covered front porch and professionally landscaped grounds. (id:60365)
Basement - 600 Boyd Lane
Milton, Ontario
Finished One bedroom, living room , kitchen and a full washroom with stand up shower basement. Separate entrance . Part of detached house. Tenants pay 30% of total utilities. (id:60365)
10 Walton Drive
Caledon, Ontario
Located in Cedar Mills - one of Caledon's most desirable pockets, 10 Walton Drive offers a rare opportunity to enjoy scenic green spaces, and the peacefulness of nature while being just minutes from shops, parks, schools, and for golf enthusiasts, numerous golf courses including Legacy Pines Golf Club, Glen Eagle Golf Club and Caledon Woods Golf Club, all within a 10 minute drive! Set on over 2 acres of beautifully landscaped land, this property delivers the kind of privacy, space, and natural beauty that's nearly impossible to find in the city. The fully renovated 4+1 bedroom, 4 bathroom home combines modern luxury with timeless comfort, featuring a 3 car garage, expansive driveway with 10 driveway parking spaces, new flooring throughout, custom bathrooms with heated flooring in the primary ensuite, and a chef's kitchen with granite countertops, integrated stainless steel appliances, an abundance of counter and storage space complete with a breakfast bar. The finished basement offers a media room, wet bar, sauna, bedroom, and bathroom, perfect for entertaining or extended family stays. Outside, enjoy your own private retreat with a saltwater pool, sealed pool deck, and a stunning stucco and stone exterior, all enhanced by gemstone LED lighting and new garage doors. Large rear-facing windows provide an abundance of natural light and serene views of the backyard oasis. Recent upgrades such as a paved driveway, new rear windows, on-demand water heater, and serviced septic system ensure comfort and peace of mind. Whether you're enjoying a quiet night under the stars or heading into town for a coffee, 10 Walton Drive is where space, style, and community come together in perfect harmony. (id:60365)
17 Little York Street
Orangeville, Ontario
Charming Century Home in the Heart of Downtown Orangeville: Step into a piece of Orangeville's rich history with this beautifully preserved and thoughtfully updated 1865-built century home. Offering 4 bedrooms, 2 bathrooms, and over 2,000 sq ft of timeless character, this property seamlessly blends historic charm with modern comfort. Inside, sun-filled living spaces feature original hardwood floors, high ceilings, and period details paired with tasteful updates throughout. The second-floor family room provides a cozy retreat, perfect for movie nights or welcoming guests. Outdoors, enjoy the inviting curb appeal of a classic white picket fence, a spacious backyard ideal for summer entertaining, and two separate three-car parking pads. The generous layout lends itself well to multi-generational living or a potential two-unit setup*, offering flexibility for extended family or income potential. Situated in a desirable, walkable location near shops, parks, and dining, this unique property is a true gem for those seeking heritage elegance with today's conveniences. Don't miss this rare opportunity to own a treasured piece of Orangeville's past; updated for modern living. *See Attachments for proposed Duplex layouts (id:60365)
13 - 210 Manitoba Street
Toronto, Ontario
If you're looking for more space while having the perks of condo living, this bright and roomy condo townhouse is the perfect opportunity. Set in a well-connected, prime neighbourhood, you're just a short walk to the GO Train, Metro, Shoppers, and LCBO, while Costco, Sobeys, and other major retailers are only a short drive away. TTC bus stops are also close by, offering easy access to public transit across the city. As for the house, there have been numerous upgrades including, but not limited to: Upgraded Kitchen with SS Appliances (2020), Master Bathroom and Powder Room (2021), Ensuite Bathroom on the 2nd Level (2025), New Washer/Dryer(2024), and Basement Flooring (2024). Security is a key feature here, with gated entry into the complex, a 24-hour concierge, and a built-in alarm system in the home for added peace of mind. You'll also love the top-tier maintenance services: snow removal, lawn care, gardening, exterior upkeep, and even annual garage and window cleaning are all taken care of. This commuter-friendly location is around the corner from the Gardiner Expressway, with downtown Toronto only a 15-minute drive away and just two stops away by GO. Mimico has everything you need for a well-rounded lifestyle. It's the home of San Remo Bakery and Cirque du Soleil, both less than a 10-minute walk away! Humber Bay Shores is nearby and offers the perfect escape with waterfront trails, bike paths, and great local spots for coffee, brunch, or date night. Families will also appreciate the proximity to some of the areas top-rated schools. A lot more space, a lot more lifestyle, a lot more freedom this is the city outside the city. (id:60365)
105 - 1411 Walker's Line
Burlington, Ontario
**PRICE NEGOTIABLE** "Make this Charming House your Home" in the highly sought after Wedgewood Complex located in the prime location heart of Walkers Line with Easy Access to major highways ( 407, QEW, Lakeshore) topnotch amenities, includes shopping, public /GO Transit .. Don't miss out on this rare find - perfect blend of style/layout , bright, spacious open concept living dining kitchen functionality, 9 Ft Ceiling, abundance of natural light, ground floor convenience of no stairs, with huge double doors opens up to extended backyard patio and lush green space.*Luxurious Master's Bedroom - large sit-in bay windows, huge walk-in closet with upgraded organizers/shelves, Boasts of * *Second Bedroom, with Door, walk-in closet with upgraded organizers/shelves, ample storage*Upgraded Kitchen -Quartz countertops, top kitchen tiles , new backsplash faucet, shutoffs, ABS drains, new dishwasher, new laminate flooring.* Bathroom upgrades -new faucet, shower, fixtures, flooring , vanity, and upgraded washer/dryer.* Additional Perks - second owner vehicle guest parking, pets allowed with restrictions * Complex Amenities - Lounge, Gym, Party Room with Full Kitchen. Physical Interior Space measures 892 sq ft plus interlock patio exterior (kitchen extension) measures 108 sq ft = 1000 sq ft total Lets Talk and Bring your Offer ! (id:60365)
1210 Anson Gate
Oakville, Ontario
Beautiful 3-storey freehold townhouse offering 2,167 sqft of thoughtfully designed living space! Featuring 4 spacious bedrooms & 4 washrooms, this corner unit boasts an open-concept layout with a bright and airy feel throughout. The expansive kitchen and dining area flow seamlessly into the living room, which opens to a private balcony. Enjoy hardwood flooring throughout with no carpet in the home. The main floor bedroom with ensuite is perfect as an in-law suite or guest room. Upstairs, you'll find laundry on the third floor for added convenience. The home includes a double car garage, large terrace ideal for entertaining, and is filled with natural light from every angle. A must-see for families or investors looking for space, style, and functionality in one perfect package! (id:60365)
218 Elizabeth Street
Orangeville, Ontario
Welcome to 218 Elizabeth Street, Orangeville - a beautifully renovated detached brick bungalow duplex nestled on a generous 50 ft x 142 ft mature lot. This impressive property features a newer roof(2020), a private inground pool, lush landscaped gardens, and an interlocking stone patio, creating the perfect outdoor oasis. A large workshop on-site offers incredible potential for hobbyists or handypersons. Inside, the main floor has been professionally updated in 2025 with new hardwood flooring, a modern kitchen with quartz countertops and stainless steel appliances, three spacious bedrooms with built-in closets and new windows overlooking the mature treed property, a new sleek three-piece bathroom, and the convenience of main floor laundry. The lower level offers a fully self-contained apartment with its own private entrance - ideal for rental income or multi-generational living. This suite includes two bedrooms, a full kitchen with granite countertops, a three-piece bathroom, and in-unit laundry. Located in a family-friendly neighborhood, you're within walking distance to schools, parks, restaurants, and more. Whether you're a first-time homebuyer or an investor seeking a turn-key opportunity, this home offers exceptional value and versatility. (id:60365)
23 Sevenoaks Avenue
Toronto, Ontario
A gem in the beautiful Norseman Heights area! Situated perfectly with plenty of amenities, is this charming bungalow. Double car garage and parking for 4 cars in the driveway, is perfect for family and guests. The cozy layout has endless possibilities for your personal touches. Large backyard space with a clean slate for your design and staycation. Perfect for outdoor entertaining. Side entrance leading to the spacious lower level, with the potential for a in-law suite or teens dream area. Opportunity awaits you to be part of this peaceful, family friendly and enjoyable community! (id:60365)
343 Emmett Landing
Milton, Ontario
Welcome to this Thoughtfully upgraded and meticulously maintained Mattamy Deatched home, nestled in the highly sought-after Ford community! This Sun Filled 4 + 1 Bedroom, 4 Bathroom Has Exceptional Flow Throughout Main And 2nd Level. Includes A Separate Dinning Room, An Open Concept Great Room And A Den On Main Floor. Custom Blinds Throughout. Stained Oak Hardwood, Stained Oak Stairs, 9Ft Ceilings , And High End S/S Appliances. It also Has A 1 Bed & 1 bath with Kitchen Finished Legal ( BASEMENT / APARTMENT ) approved from City with Separate Entrance. Located just minutes from schools, parks, shopping, Toronto Premium Outlets, public transit, and major highways (403/407/401), this home offers the perfect combination of convenience and luxury. Don't miss your chance to own this exceptional property book your showing today! (id:60365)
2094 Redstone Crescent
Oakville, Ontario
Welcome to 2094 Redstone Crescent, Oakville a beautifully renovated double garage semi-detached home featuring 4+1 bedrooms, 4 bathrooms, and freshly finished basement. This sun-filled, carpet-free home has been thoughtfully upgraded from top to bottom with hardwood flooring, crown moulding, pot lights, smooth ceilings, and custom lighting fixtures and new entrance door. The main floor boasts a bright, open-concept layout ideal for modern family living. The custom kitchen is a chefs dream, showcasing top-of-the-line stainless steel appliances, quartz countertops, a stylish brick backsplash, deep pots and pans drawers, and a central island with a breakfast bar. Upstairs, the primary suite offers a newly renovated, spa-inspired ensuite complete with double vanities, quartz counters, a freestanding soaker tub, and a glass walk-in rain shower featuring a hexagon tile accent wall and built-in bench. The three additional bedrooms are spacious and bright, each with large windows and closets. They share a beautifully updated full bathroom with a walk-in rain shower, quartz counter top vanity.The finished basement includes a fifth bedroom, a recreation room with a custom-designed bar, pot lights, and a full bathroom with a walk-in shower, modern lighting, and an anti-fog mirror perfect for guests, in-laws, or extended family. Outside, enjoy a low-maintenance backyard featuring a spacious double-tier deck and a heavy-duty outdoor gazebo ideal for relaxing or entertaining. Additional features include main floor laundry, direct access to the double garage, a 4-car driveway, and abundant natural light throughout. Located within walking distance of Oakville Trafalgar Memorial Hospital and close to top-rated schools, parks, shopping plazas, and Hwy 403/407, this move-in-ready gem combines elegance, function, and convenience the perfect place to call home. (id:60365)
5503 Schueller Crescent
Burlington, Ontario
Fabulous 4-Bedroom FREEHOLD Townhome in the highly desirable Elizabeth Gardens neighborhood, Burlington. This gem is the perfect opportunity for first-time home buyers. Main floor features a spacious living room with hardwood flooring and a walkout access to a sunny, south-facing backyard with deck & patio, ideal for relaxing or entertaining. A bright, white kitchen with tile backsplash, along with a stylish two-piece bathroom, completes the main level. Upstairs, you'll find four good sized bedrooms, all offering ample closet space, along with a well-appointed 4-piece bathroom. The finished lower level includes a versatile recreation room, secondary access to the backyard, laundry area, and plenty of storage. Located close to schools, parks, trails, Shell Park, Lake Ontario, shopping, and major highways making it as convenient as it is charming. Don't miss out! (id:60365)



