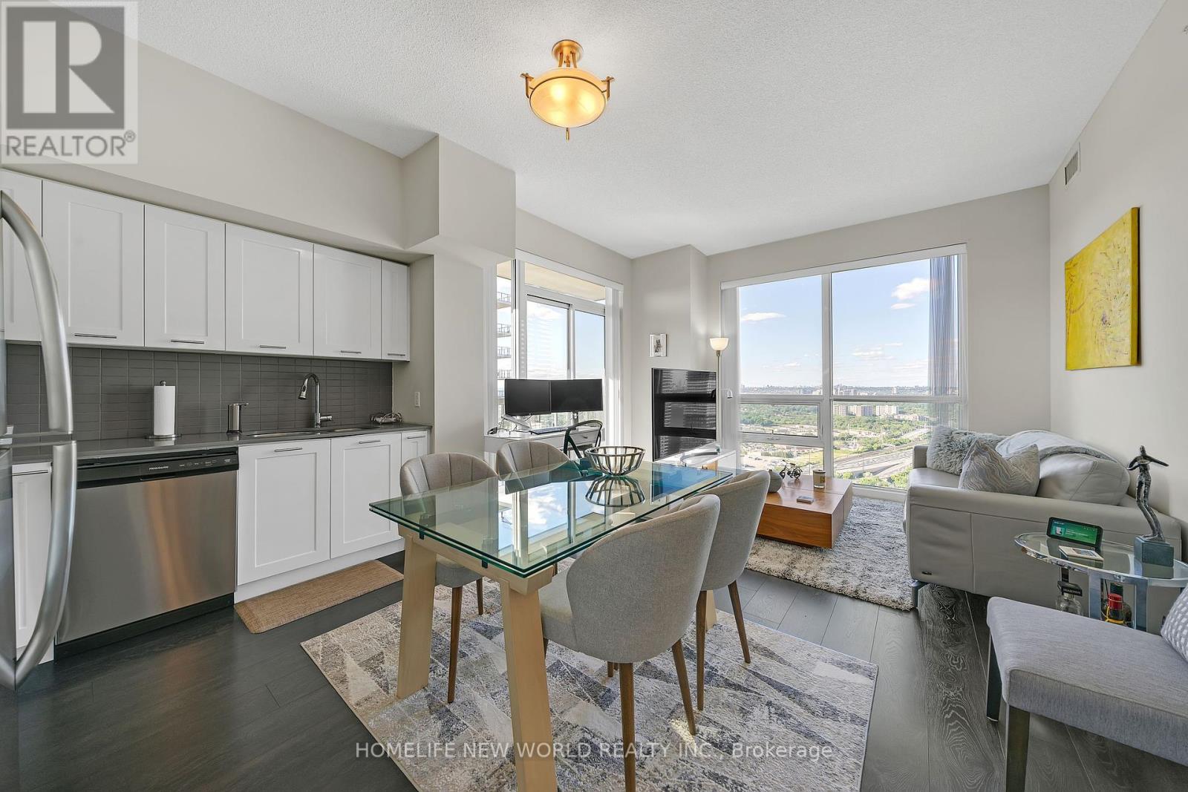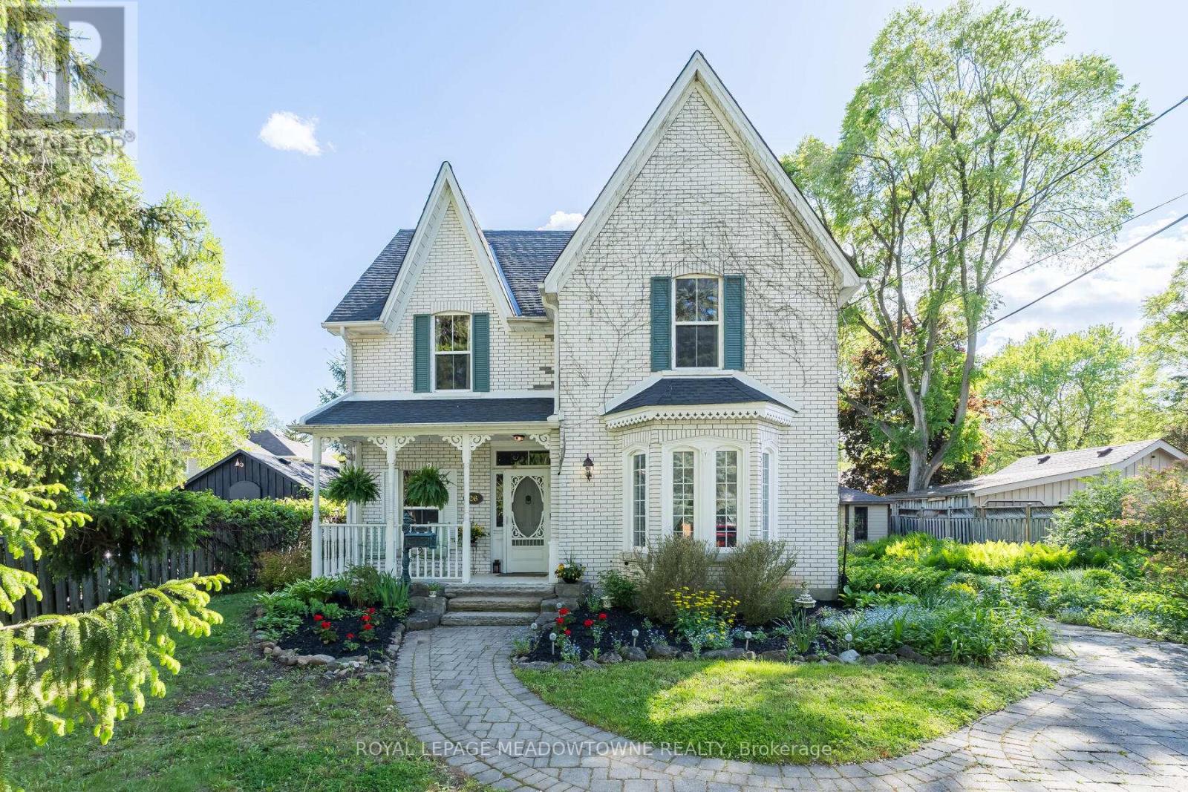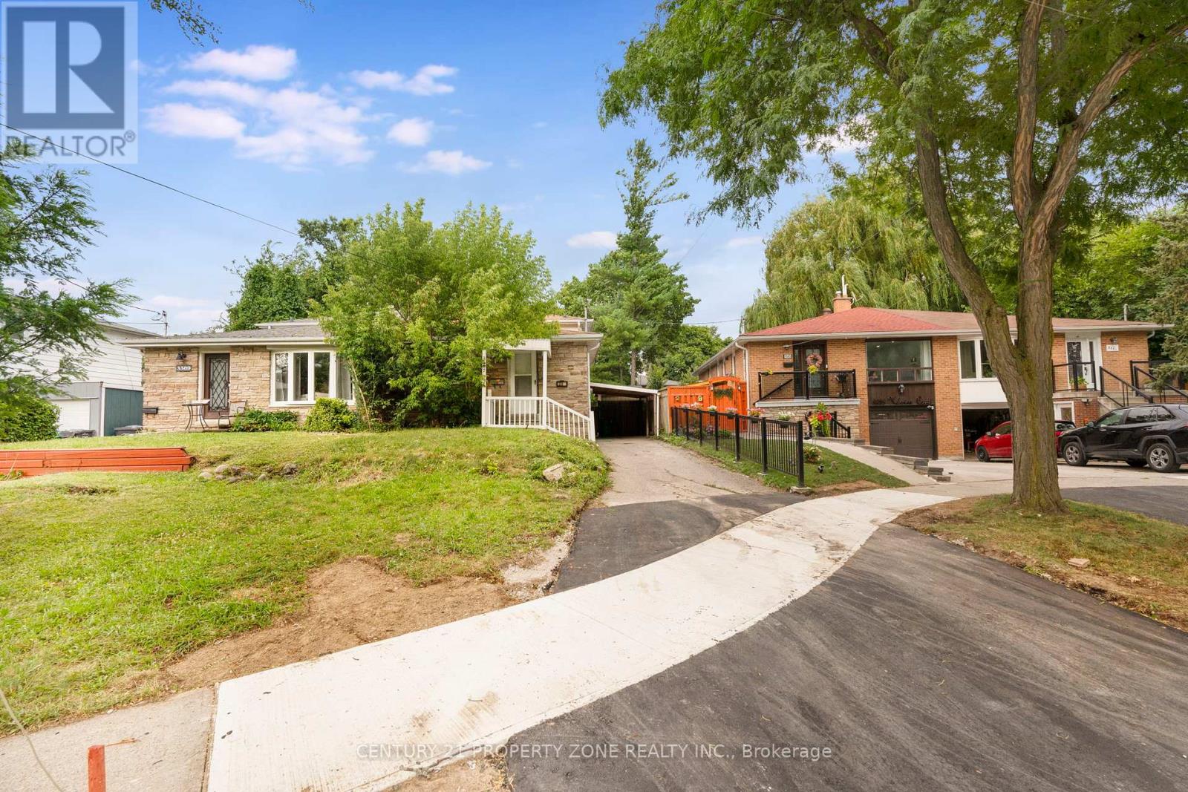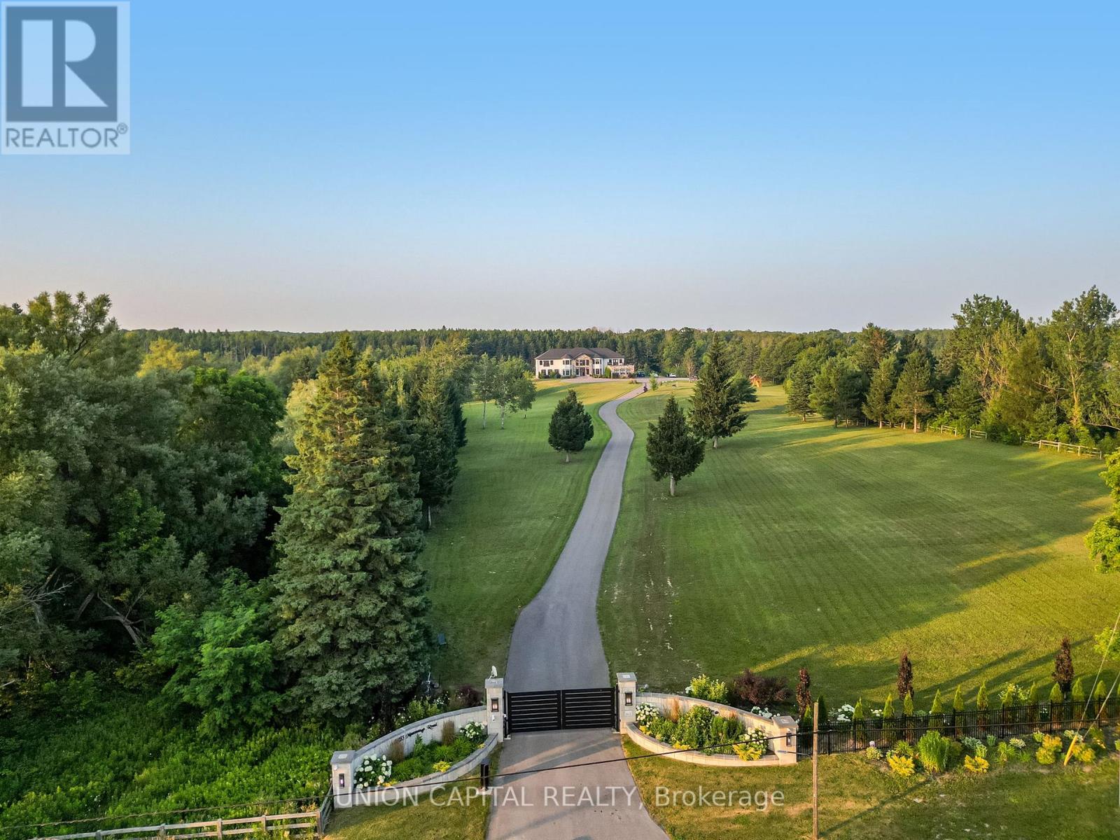4304 - 2220 Lake Shore Boulevard W
Toronto, Ontario
Lakeside Luxury Meets Urban Convenience in Mimico! Welcome to 2220 Lake Shore Blvd W a beautifully appointed 2-bedroom, 2-bathroom corner unit perched on the 43rd floor, offering 801 sqft of modern living space in one of Toronto's most vibrant waterfront communities. Facing northwest, this sun-filled suite boasts breathtaking views of Lake Ontario, the city skyline, and spectacular sunsets from your private balcony the perfect spot to enjoy your morning coffee or unwind in the evening. Step inside to discover a bright, open-concept layout featuring floor-to-ceiling windows and soaring 9-foot ceilings. A sleek modern kitchen with stainless steel appliances, and stylish finishes throughout. The spacious primary bedroom includes a walk-in closet and a private ensuite bath, creating the ideal retreat after a long day. Live in true resort-style comfort with access to over 30,000 sqft of premium amenities, including an indoor pool, sauna & steam room, fitness centre, yoga studio, squash court, rooftop BBQ terrace, theatre room, and a sports lounge. Everything you need is just steps away with direct indoor access to Metro, Shoppers Drug Mart, LCBO, and major banks making everyday living incredibly convenient.Enjoy life in a thriving neighbourhood just minutes from waterfront trails, Humber Bay Park, and Mimico Beach perfect for outdoor enthusiasts and families. Surrounded by trendy cafes, local eateries, and green spaces, youll be immersed in both nature and culture. Commuting is a breeze with a 5-minute walk to Mimico GO Station, 15-minute drive to downtown, and easy access to the Gardiner Expressway. Ideal for young professionals, downsizers, or small families, this unit includes 1 parking space and a locker for added convenience. (id:60365)
110 Evans Avenue
Toronto, Ontario
Welcome to 110 Evans Avenue! A Rare Custom Built Gem in the Heart of Mimico. Set on a premium 40' x 120' lot, this stunning contemporary residence offers a perfect balance of modern design, thoughtful layout, and quality finishes. The split level main floor features soaring 13 foot ceilings and a dramatic open to above living room that floods the space with natural sunlight. A chef inspired kitchen anchors the home, complete with Thermador appliances, a spacious eat in area, and a walk through butlers pantry with wet bar connecting directly to the formal dining room ideal for seamless entertaining. Upstairs, you'll find four generously sized bedrooms, a secondary laundry for added convenience, and a luxurious primary suite with a walk through closet and spa like ensuite. The fully finished basement enhances the homes functionality with a large recreation room, full bath, and fifth bedroom perfect for guests, in laws, or a private home office. Enjoy balanced year round comfort with dual HVAC systems, and take advantage of the oversized 2.5 car built in garage with private drive. Step outside to a covered backyard verandah and expansive green space, ideal for outdoor dining, play, and entertaining. Located just steps from the Mimico GO Station, parks, schools, lakefront trails, shops, and local restaurants, this home offers unbeatable access to downtown Toronto and beyond. Move in ready and complete with a one year home warranty, this is a rare opportunity to live beautifully in one of Toronto's most vibrant lakefront communities. Live Beautifully. Live Mimico. Live 110 Evans Avenue. (id:60365)
26 Confederation Street
Halton Hills, Ontario
Charming century home in the desirable Hamlet of Glen Williams. A fabulous lot and neighborhood! Located amongst lovely character homes. Tons of curb appeal with its adorable front porch and beautiful gardens. The pretty white eat-in kitchen has been updated and has loads of cabinetry and granite counters. There is a formal living and dining room with gorgeous wood flooring, crown molding and a double sided fireplace. The main floor also offers laundry space, a 2 piece and a huge mud room. Ideal set up for Home office with separate entrance. Upstairs there are three bedrooms, two of which have large closets, plus a lovely four piece bathroom on this floor. The home is beautifully set back on a mature lot and features a large shed for storage. Lovingly maintained with pride of ownership throughout. A huge lot 67' x 134' in the heart of The Glen just walking distance from The Artisan Village, the Credit River, quaint shops and restaurants plus trails. Prime real estate! Shingles 2020, furnace 2018, air conditioner 2014, windows 2011, updated electric panel. Fabulous attic space with loads of potential. (id:60365)
3595 Southwick Street
Mississauga, Ontario
Location, Location, Location!! This stunning townhome is residing on a rare found highly sought after neighborhood gifted with massive greenery trees & trails in prestigious Churchill Meadows Community. It features 3-beds, 4-baths with fabulous layout, 9' ceiling, gleaming hardwood flooring, plenty of natural sunlight, brilliant bright kitchen w/quartz & huge eat-in kitchen w/centre island. Newer & modern vanity lights, pot lights & more. Ground level walk out to a party size deck and oasis fully fenced backyard. This paradise residence is close to all amenities including public transit, go-station, parks, trials, Erin Mills shopping malls, Hospital, UTM Mississauga Campus, Top Schools, Banks, Restaurants, Cafe and more. Stepped to the newly built Erin Mills Center. It has easy access to all major highways. Built-in garage plus 2 parking spots on driveway with direct access to sweet home which bring your conveniences to the top level. A true premium and AAA location for your dream home. (id:60365)
3387 Kelowna Court
Mississauga, Ontario
Nestled on a quiet, tree-lined cul-de-sac in sought-after Erin dale, this beautifully renovated4-level backsplit offers the perfect blend of modern comfort, spacious living, and serene outdoor space. Bright, open-concept main floor with upgraded kitchen, dining, and living space perfect for family life and entertaining. Stunning kitchen main floor (2022) Upgraded washrooms, Upgraded lights. Spacious primary bedroom with walk-in closet, Large family bathroom with ample storage. Two more bedrooms and a second full bath on the lower level. Fully finished basement apartment & side entrance to backyard featuring a brand new(2025) kitchen, living/dining area, bedroom, and separate laundry. Generous backyard oasis with room to relax or garden. Driveway fits up to 4 cars. Ideal for growing families, multi-generational households, or investors seeking rental income potential. 2 Minutes to GO Transit, top-rated schools, Square One Mall. Don't miss your chance to own this versatile gem in one of Mississauga's most desirable neighborhoods! (id:60365)
16033 Mississauga Road
Caledon, Ontario
Experience the pinnacle of luxury living in this one-of-a-kind custom-built estate, nestled on a sprawling 45-acre private oasis in the heart of Caledon. Designed for the most discerning buyer, this masterpiece blends timeless elegance with modern sophistication and boasts unparalleled craftsmanship and attention to detail throughout.From the moment you enter the grand gates and drive along your private road, you're greeted by soaring ceilings, oversized windows, and rich natural light that highlight the estates luxurious finishes, custom millwork, and designer lighting.The open-concept gourmet kitchen is a chefs dream, featuring top-of-the-line appliances, an oversized island, full prep kitchen, and seamless flow into the elegant dining and living spaces perfect for entertaining on any scale. Use the elevator to retreat to one of the two opulent primary suites, complete with a spa-inspired ensuite, walk-in closets, and serene views of the rolling landscape. Each additional bedroom is generously sized offering comfort and privacy for large families and guests.What truly sets this estate apart is the private indoor basketball court- a rare and spectacular amenity that elevates this home into a league of its own. Whether you're hosting family fun or professional training, this court offers year-round enjoyment.Outside, the expansive grounds offer endless possibilities: walking trails, equestrian use, hobby farming, or future development potential, all just minutes from urban conveniences and under an hour to downtown Toronto.This is more than a home, it's a lifestyle destination. A rare opportunity to own one of Caledons most remarkable estate properties! (id:60365)
1314 Fisher Avenue E
Burlington, Ontario
Welcome to this 4 bedroom 2 Bath Bungalow in a peaceful Burlington neighbourhood, this well-maintained home offers a perfect blend of comfort, functionality, and convenience. Ideally situated with easy access to local gyms, community centre with pool, scenic parks, and everyday amenities, everything you need is just moments away. Inside, the main floor showcases solid maple hardwood flooring throughout, complemented by flush floor vents for a seamless look. The family room features a striking tray ceiling with elegant crown moulding, along with custom accent lighting under the TV cabinet that adds a warm, ambient touch. The modern kitchen is designed for both style and practicality, boasting sleek high-gloss cabinets that are easy to clean, a garburator, extensive usable counter space, and a large pantry to meet all your storage needs. Recent upgrades include newly installed main-floor front windows and basement rear windows, enhancing both energy efficiency and curb appeal. The fully finished basement offers a separate entrance and includes a complete living space with its own kitchen, bathroom, bedroom, laundry area, and a spacious living room ideal for extended family, guests, or potential rental income. Step outside to a generous, private backyard, perfect for entertaining, gardening, or simply relaxing. With two storage sheds providing ample space for tools and outdoor equipment, and surrounded by wonderful, helpful neighbours, this home delivers a true sense of community and suburban comfort. A rare find in an exceptional location. (id:60365)
Upper - 7482 Magistrate Terrace
Mississauga, Ontario
Absolutely Gorgeous 3 Bedroom upper unit Open-Concept Semi Detached In Most Desirable Neighbourhood In Mississauga. Newer Kitchen Appliances. Very Spacious Master Bedroom With Ensuite, Good Size Other Two Bedrooms, Enclosed Balcony, Extra Space For Den, Laundry On The Main Floor. No Carpet In The House, No House At Front, 2 Car Parking On The Driveway (id:60365)
4830 Thomas Alton Boulevard
Burlington, Ontario
Welcome to 4830 Thomas Alton Boulevard, a Gorgeous End Unit Townhouse in the Coveted Alton Village Neighbourhood. Fall In Love With This Completely Turn Key Ready Home! Hardwood Floors On Main & Second Levels, STUNNING KITCHEN Featuring A Large Centre Island With Seating, Quartz Countertops, Stainless Steel Appliances, Tons of Storage, Overlooks The Spacious Family Room - The Perfect Place To Entertain & Keep An Eye On The Kids While Preparing Meals, Breakfast Area With Walkout to Deck, Interlocked Patio & Fully Fenced Backyard. Oversized Primary Bedroom With Renovated 5pc Ensuite Bathroom & Walk In Closet. Spacious Second & Third Bedrooms. Professionally Finished Basement With Recreation Room, Office Space & 4th Bedroom With Ensuite Bathroom. A Great Option For Multigenerational Families, Nanny or In-Law Suite. So Much Attention To Detail & Pride of Ownership Makes This Home Stand Out From Others In The Area. Single Car Garage With Access To The Home. Conveniently Located Near Shops, Restaurants, Schools, Highways & So Much More. (id:60365)
902 - 840 Queens Plate Drive
Toronto, Ontario
Welcome to this large 1 bed plus den, sun-filled corner unit (over 750 sqft!) at The Lexington Condominium Residences By The Park. This 9th floor unit features panoramic views, including the CN tower, open-concept living/dining/kitchen, 2 full bathrooms and ensuite laundry. The modern kitchen has quartz countertops, stainless steel appliances, including fridge, stove, microwave range hood and dishwasher, as well as a breakfast bar for convenience. The bedroom has an amazing West facing view of the park, a walk-in closet and 3 piece ensuite. The unit is carpet-free and has been recently painted. Includes one underground parking spot and one locker. Right across from Woodbine Mall & Fantasy Fair, Great Canadian Resort (Woodbine Casino, Racetrack & Hotel). Steps to shopping like Fortinos, Winners, LCBO and much more. William Osler Health System and many Schools nearby. 7 minutes to Toronto Pearson Airport. Public Transit Accessible (TTC & MiWay). (id:60365)
1105 Mississauga Valley Boulevard
Mississauga, Ontario
Beautifully updated raised bungalow in the high-demand Mississauga Valley area on a generous 60' x 120' lot. The open-concept main floor features modern finishes and a bright, airy layout with seamless flow between the kitchen, dining, and living areas perfect for daily living and entertaining. Step out onto the spacious deck with an outdoor eating area, ideal for enjoying warm evenings with the tree shade. One of the few homes that back directly onto Greenfield Park, the south-facing backyard offers a private entrance to this beautiful green space, which provides easy walkability to Briarwood Public School at one end and Canadian Martyrs Catholic School at the other. The finished basement offers ample ceiling height, a separate entrance, a fourth bedroom, and direct access from the attached garage, providing flexibility for guests, in-laws, or possibly a nanny suite. Move-in ready with thoughtful updates throughout, this home blends comfort, functionality, and a unique connection to nature in a highly sought-after neighbourhood an exceptional opportunity for families or investors alike. The location features easy access to transit, highway and upcoming Hurontario LRT. Close to Square One Shopping Centre, parks and top rated schools and steps to Mississauga Valley Community which offers a wide range of indoor and outdoor sports amenities. (id:60365)
1505 - 1 Elm Drive W
Mississauga, Ontario
Excellent Location, Built By Daniels, Spacious & Bright 850 Sqft Corner Unit, Walking Distance To Square One, Steps To Bus Stop And Upcoming Lrt, Go Train, Hwys, Transit, Schools, Parks. Large Balcony With Walkouts From Living & Kitchen W / Exceptional Panoramic South West City View. Large Second Bedroom. Smart Layout! All new floor in both bedrooms. This One Cannot Be Beat! Prime Square One Location! (id:60365)













